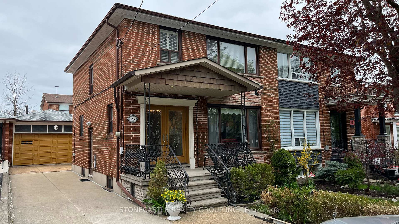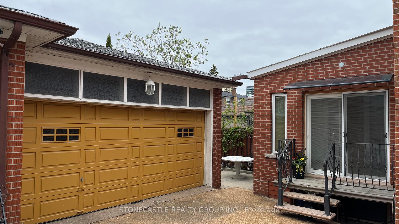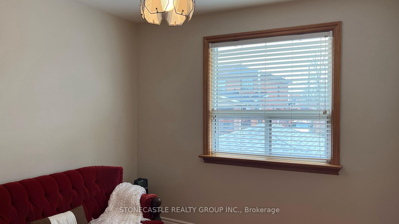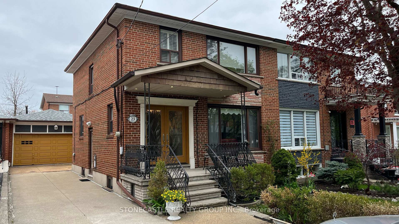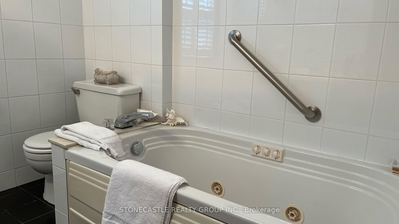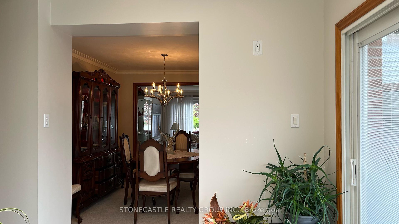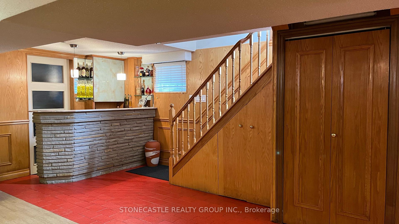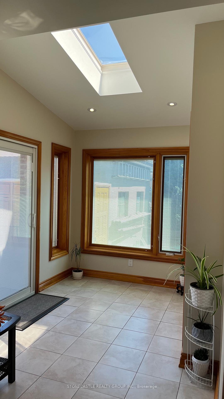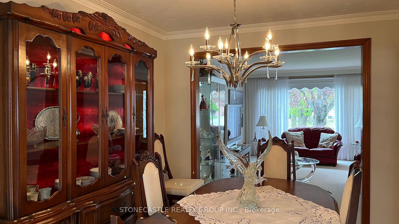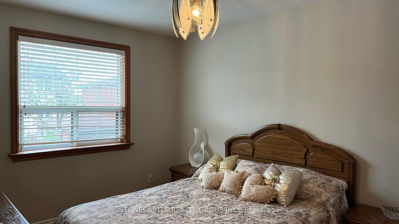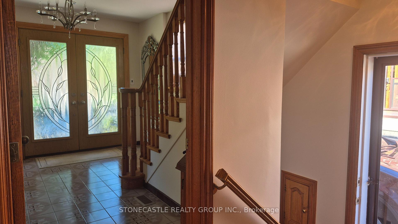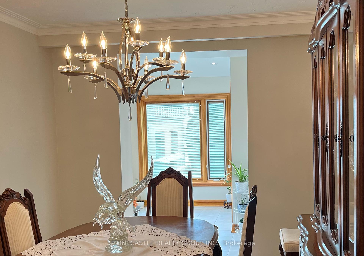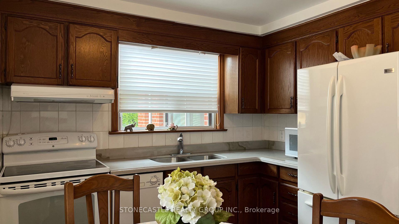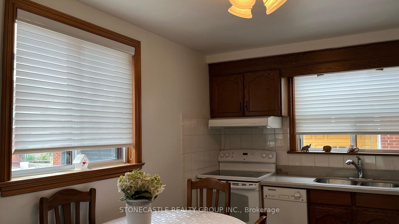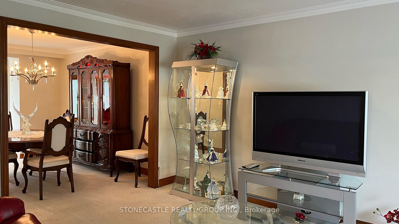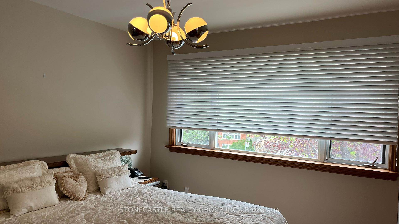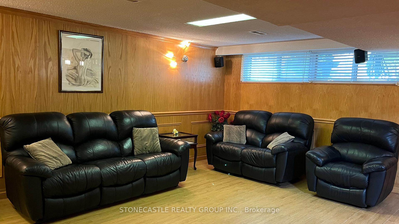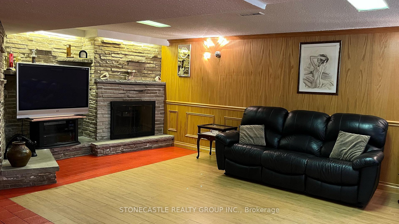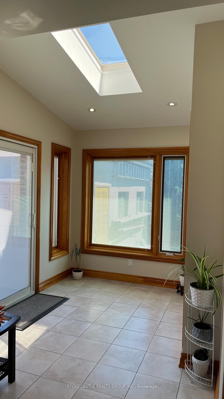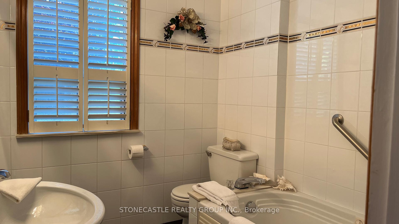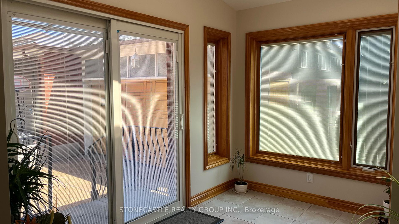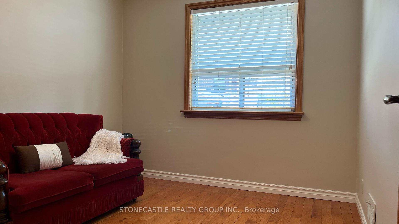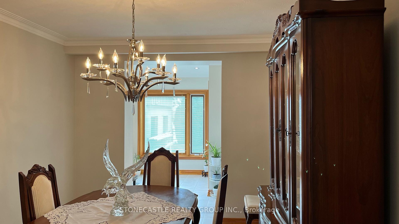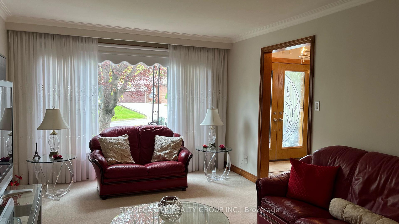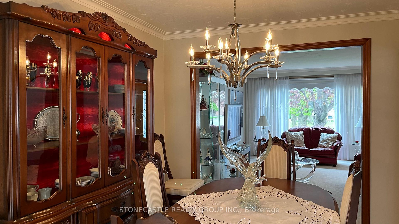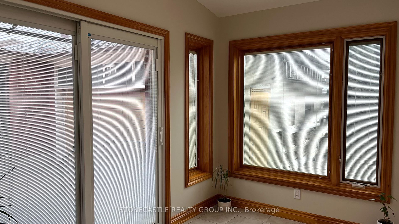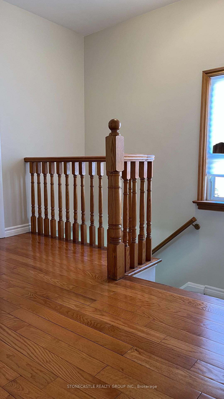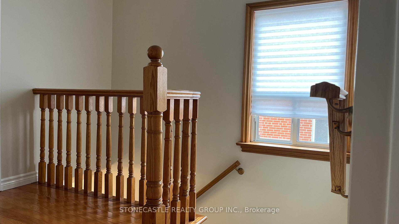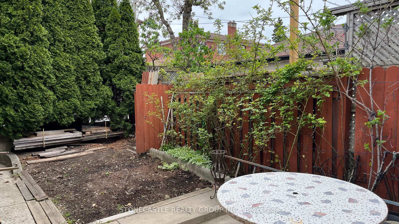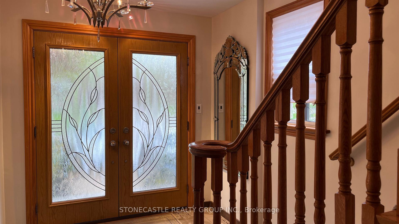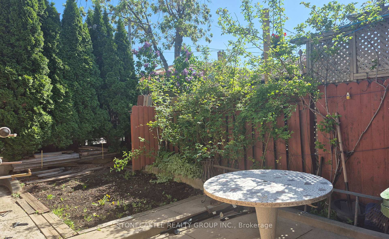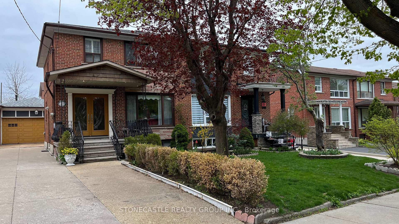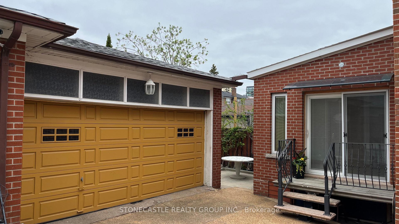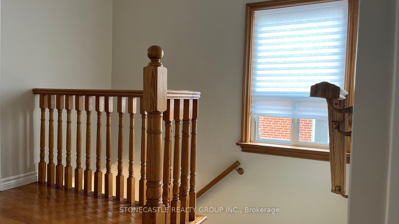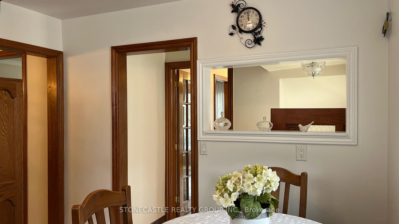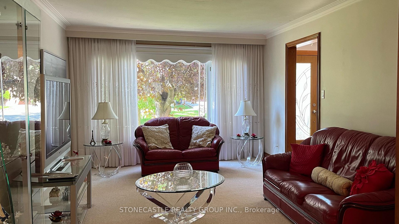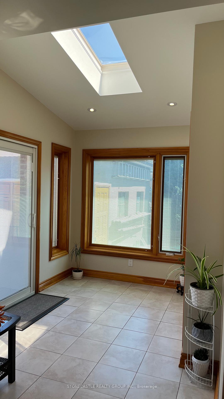$974,800
Available - For Sale
Listing ID: W12155572
23 Quinan Driv , Toronto, M6L 1E8, Toronto
| Well maintained Semi 2-Storey 3 Bedroom. Customized unique addition to accommodate a solarium and a 2 piece powder room on main level with a sliding door leading to rear patio and yard. Offers a double door front entrance as well as a side entrance to basement. Located in a very popular pocket at Keele and Lawrence in desirable Maple Leaf community. Close to all amenities and within walking distance including: TTC, Lawrence Subway, Hwy 401, Allen Rd, Humber River Hospital and Yorkdale Mall. Large private driveway that leads to a detached double garage. Great opportunity for first time buyer or young family! Turn key, just move in. |
| Price | $974,800 |
| Taxes: | $3820.00 |
| Assessment Year: | 2024 |
| Occupancy: | Owner |
| Address: | 23 Quinan Driv , Toronto, M6L 1E8, Toronto |
| Directions/Cross Streets: | Keele and Lawrence |
| Rooms: | 7 |
| Bedrooms: | 3 |
| Bedrooms +: | 0 |
| Family Room: | F |
| Basement: | Finished |
| Level/Floor | Room | Length(ft) | Width(ft) | Descriptions | |
| Room 1 | Ground | Living Ro | 16.5 | 11.55 | Combined w/Dining, Window |
| Room 2 | Ground | Dining Ro | 12.23 | 9.45 | Combined w/Living |
| Room 3 | Ground | Kitchen | 16.5 | 9.45 | B/I Dishwasher, Overlooks Backyard |
| Room 4 | Ground | Solarium | 9.94 | 9.45 | 2 Pc Bath, Sliding Doors, W/O To Yard |
| Room 5 | Second | Bedroom | 9.05 | 13.61 | Hardwood Floor, Closet |
| Room 6 | Second | Bedroom 2 | 12.73 | 12 | Hardwood Floor, Closet |
| Room 7 | Second | Bedroom 3 | 9.94 | 9.45 | Hardwood Floor, Closet |
| Room 8 | Basement | Recreatio | 32.6 | 14.4 | 3 Pc Bath, B/I Bar, Fireplace |
| Washroom Type | No. of Pieces | Level |
| Washroom Type 1 | 4 | Upper |
| Washroom Type 2 | 2 | Ground |
| Washroom Type 3 | 3 | Basement |
| Washroom Type 4 | 0 | |
| Washroom Type 5 | 0 |
| Total Area: | 0.00 |
| Property Type: | Semi-Detached |
| Style: | 2-Storey |
| Exterior: | Brick |
| Garage Type: | Detached |
| Drive Parking Spaces: | 5 |
| Pool: | None |
| Approximatly Square Footage: | 1100-1500 |
| CAC Included: | N |
| Water Included: | N |
| Cabel TV Included: | N |
| Common Elements Included: | N |
| Heat Included: | N |
| Parking Included: | N |
| Condo Tax Included: | N |
| Building Insurance Included: | N |
| Fireplace/Stove: | Y |
| Heat Type: | Forced Air |
| Central Air Conditioning: | Central Air |
| Central Vac: | N |
| Laundry Level: | Syste |
| Ensuite Laundry: | F |
| Elevator Lift: | False |
| Sewers: | Sewer |
$
%
Years
This calculator is for demonstration purposes only. Always consult a professional
financial advisor before making personal financial decisions.
| Although the information displayed is believed to be accurate, no warranties or representations are made of any kind. |
| STONECASTLE REALTY GROUP INC. |
|
|

Edward Matar
Sales Representative
Dir:
416-917-6343
Bus:
416-745-2300
Fax:
416-745-1952
| Book Showing | Email a Friend |
Jump To:
At a Glance:
| Type: | Freehold - Semi-Detached |
| Area: | Toronto |
| Municipality: | Toronto W04 |
| Neighbourhood: | Maple Leaf |
| Style: | 2-Storey |
| Tax: | $3,820 |
| Beds: | 3 |
| Baths: | 3 |
| Fireplace: | Y |
| Pool: | None |
Locatin Map:
Payment Calculator:
