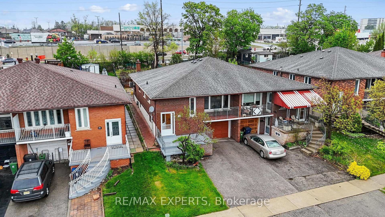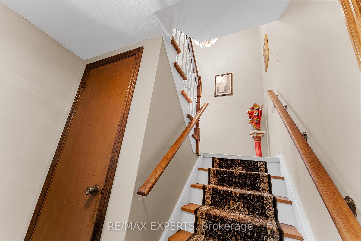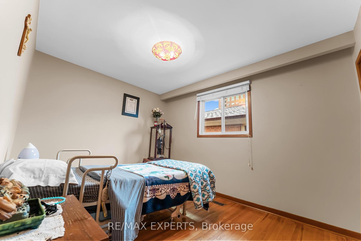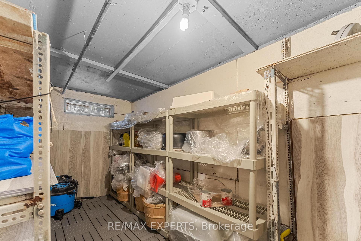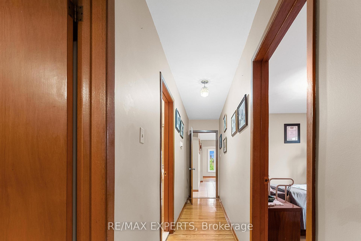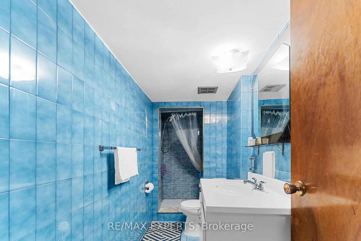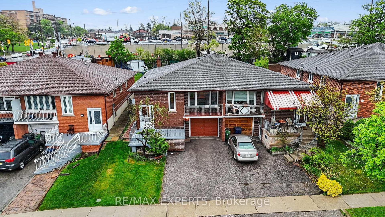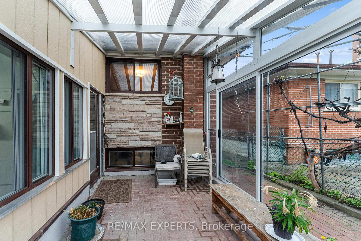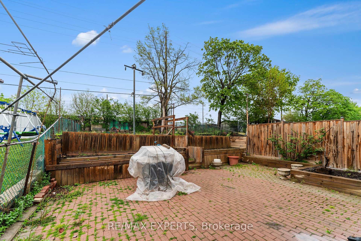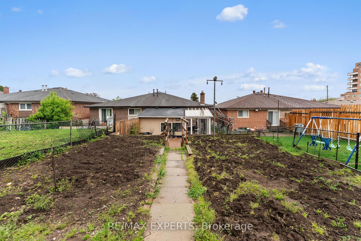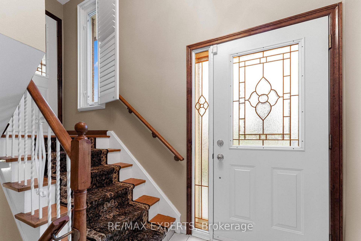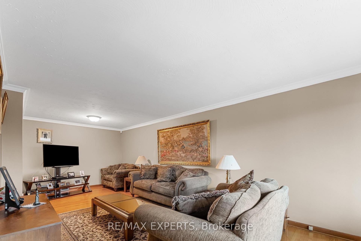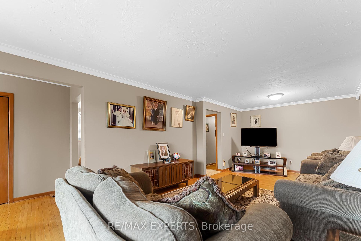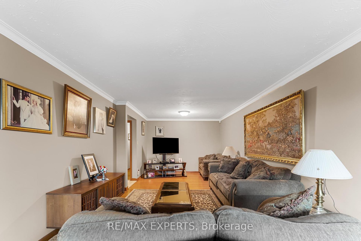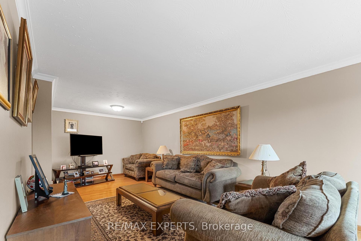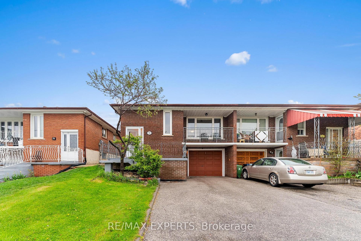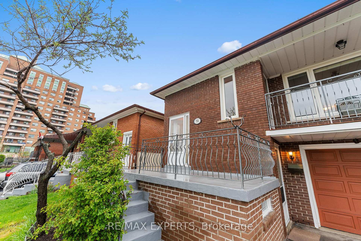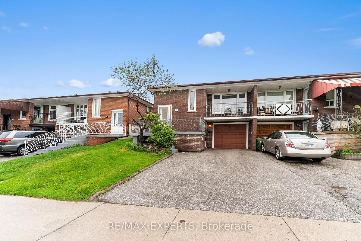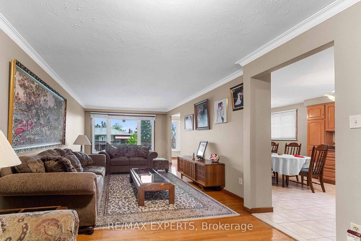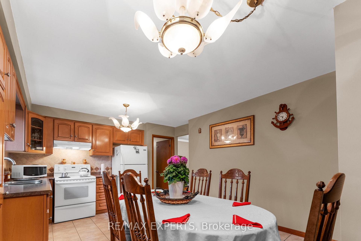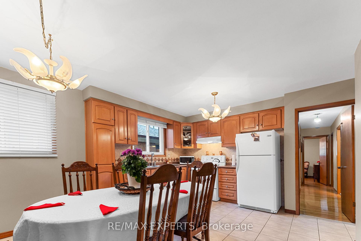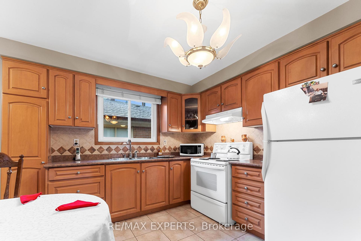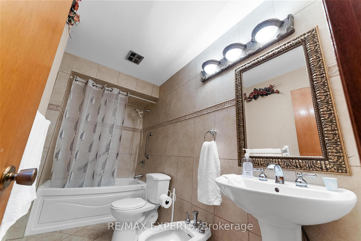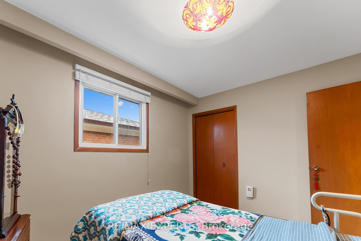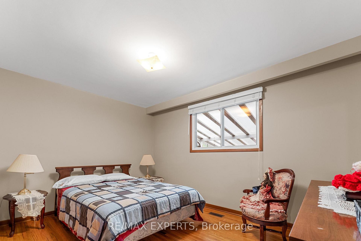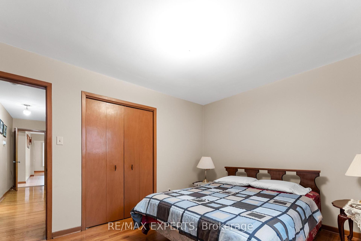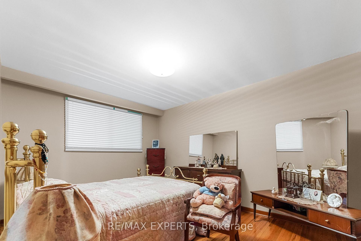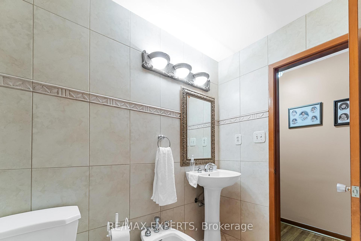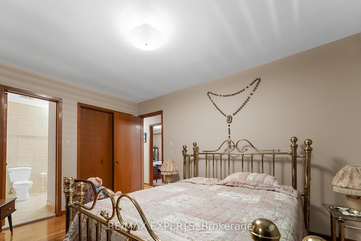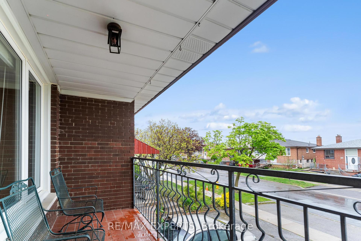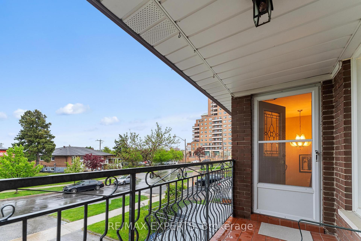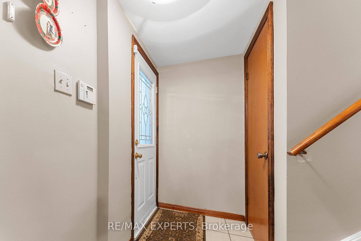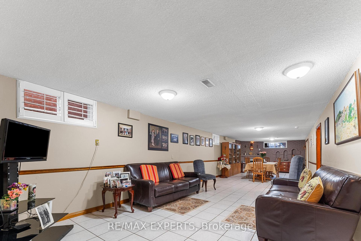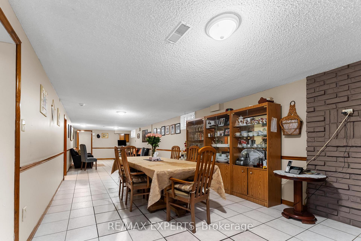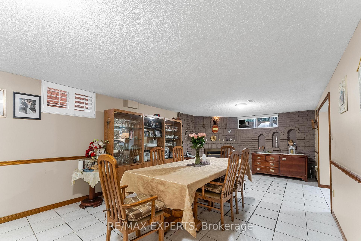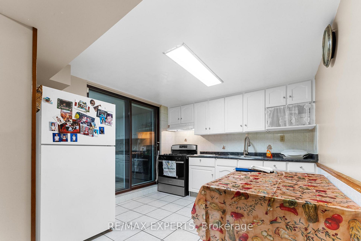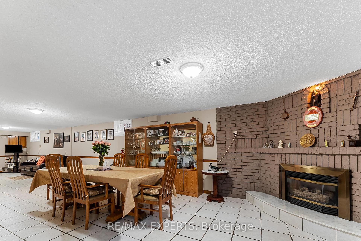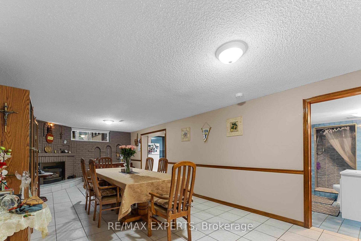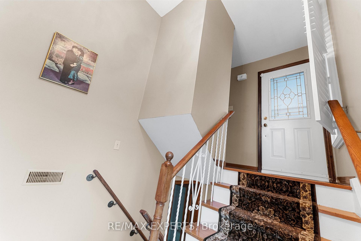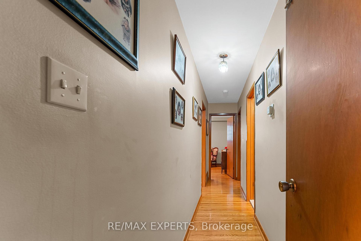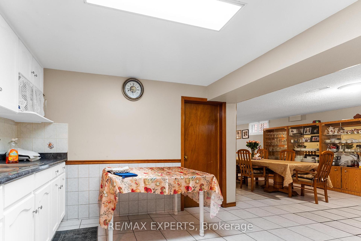$1,049,000
Available - For Sale
Listing ID: W12153400
72 Songwood Driv , Toronto, M9M 1X3, Toronto
| Welcome to 72 Songwood Drive A Rare Gem in Humber Summit!This spacious and sun-drenched raised bungalow boasts 3 bedrooms, 2 full bathrooms, and over 2,700 sq ft of total living space, including a generously sized 1,300+ sq ft main floor adorned with gleaming hardwood floors throughout. Lovingly maintained by the same family for nearly 60 years, this home offers three separate entrances, presenting an incredible opportunity for multi-generational living or high rental income potential.The bright and airy layout is flooded with natural light, offering warmth and comfort in every corner. Downstairs, the finished basement expands your living space with endless possibilities, create an in-law suite, home office, or a cozy entertainment zone.Set on a deep 30 x 150 ft lot, the backyard is perfect for relaxing, entertaining, or building your own urban oasis.Located just steps from transit, top-rated schools, lush parks, scenic walking trails, and a vibrant mix of international cuisine restaurants, this home offers the best of city living in a family-friendly community. Easy access to highways makes commuting to Vaughan, Downtown Toronto, or the west end a breeze. This well maintained gem offers the perfect blend of function and flexibility whether you're a growing family, savvy investor, or someone seeking a move-in ready home with income potential. Don't miss this rare opportunity to own a solid, versatile home in a thriving neighbourhood! |
| Price | $1,049,000 |
| Taxes: | $1752.46 |
| Occupancy: | Owner |
| Address: | 72 Songwood Driv , Toronto, M9M 1X3, Toronto |
| Directions/Cross Streets: | Finch Ave W/Ardwick Blvd |
| Rooms: | 8 |
| Rooms +: | 3 |
| Bedrooms: | 3 |
| Bedrooms +: | 0 |
| Family Room: | F |
| Basement: | Finished wit, Separate Ent |
| Level/Floor | Room | Length(ft) | Width(ft) | Descriptions | |
| Room 1 | Main | Primary B | 13.87 | 10.1 | Hardwood Floor, Large Window, Closet |
| Room 2 | Main | Living Ro | 15.91 | 11.81 | W/O To Balcony, Large Window, Combined w/Dining |
| Room 3 | Main | Kitchen | 17.06 | 12.5 | Eat-in Kitchen, Large Window, Ceramic Floor |
| Room 4 | Main | Foyer | 9.84 | 3.94 | Hardwood Floor |
| Room 5 | Main | Dining Ro | 10.1 | 8.79 | Hardwood Floor, Combined w/Living |
| Room 6 | Main | Breakfast | 12.5 | 8.2 | |
| Room 7 | Main | Bedroom 2 | 10.3 | 13.28 | Hardwood Floor, Large Window, Closet |
| Room 8 | Main | Bedroom 3 | 12.3 | 9.87 | Hardwood Floor, Large Window, Closet |
| Room 9 | Lower | Recreatio | 43.46 | 12.4 | Ceramic Floor |
| Room 10 | Lower | Dining Ro | 18.79 | 12.4 | Ceramic Floor |
| Room 11 | Lower | Kitchen | 10.82 | 10 | Ceramic Floor, Walk-Out |
| Room 12 | Lower | Laundry | 10 | 11.38 |
| Washroom Type | No. of Pieces | Level |
| Washroom Type 1 | 4 | Main |
| Washroom Type 2 | 3 | Lower |
| Washroom Type 3 | 0 | |
| Washroom Type 4 | 0 | |
| Washroom Type 5 | 0 |
| Total Area: | 0.00 |
| Property Type: | Semi-Detached |
| Style: | Bungalow-Raised |
| Exterior: | Brick |
| Garage Type: | Built-In |
| (Parking/)Drive: | Private |
| Drive Parking Spaces: | 3 |
| Park #1 | |
| Parking Type: | Private |
| Park #2 | |
| Parking Type: | Private |
| Pool: | None |
| Approximatly Square Footage: | 1100-1500 |
| Property Features: | Fenced Yard, Park |
| CAC Included: | N |
| Water Included: | N |
| Cabel TV Included: | N |
| Common Elements Included: | N |
| Heat Included: | N |
| Parking Included: | N |
| Condo Tax Included: | N |
| Building Insurance Included: | N |
| Fireplace/Stove: | N |
| Heat Type: | Forced Air |
| Central Air Conditioning: | Central Air |
| Central Vac: | N |
| Laundry Level: | Syste |
| Ensuite Laundry: | F |
| Elevator Lift: | False |
| Sewers: | Sewer |
$
%
Years
This calculator is for demonstration purposes only. Always consult a professional
financial advisor before making personal financial decisions.
| Although the information displayed is believed to be accurate, no warranties or representations are made of any kind. |
| RE/MAX EXPERTS |
|
|

Edward Matar
Sales Representative
Dir:
416-917-6343
Bus:
416-745-2300
Fax:
416-745-1952
| Book Showing | Email a Friend |
Jump To:
At a Glance:
| Type: | Freehold - Semi-Detached |
| Area: | Toronto |
| Municipality: | Toronto W05 |
| Neighbourhood: | Humbermede |
| Style: | Bungalow-Raised |
| Tax: | $1,752.46 |
| Beds: | 3 |
| Baths: | 2 |
| Fireplace: | N |
| Pool: | None |
Locatin Map:
Payment Calculator:
