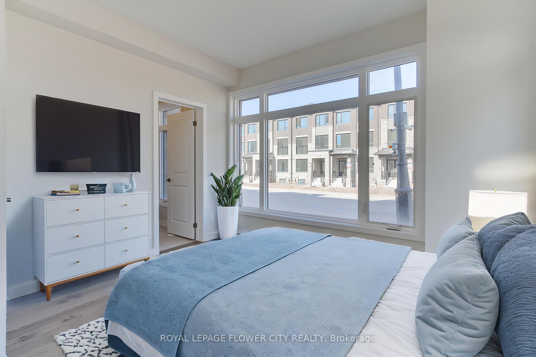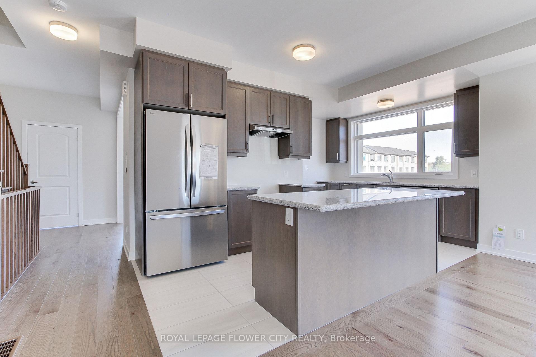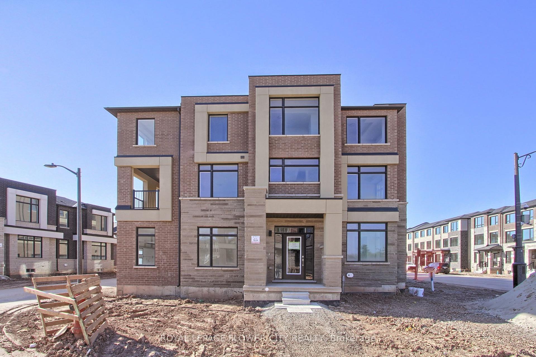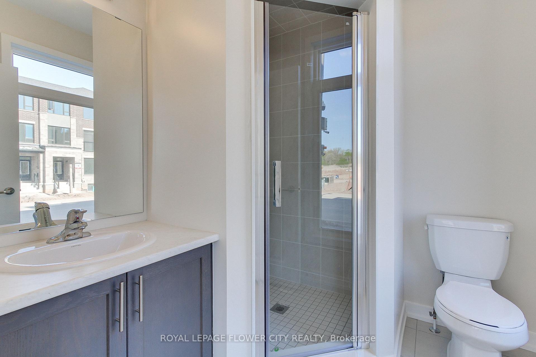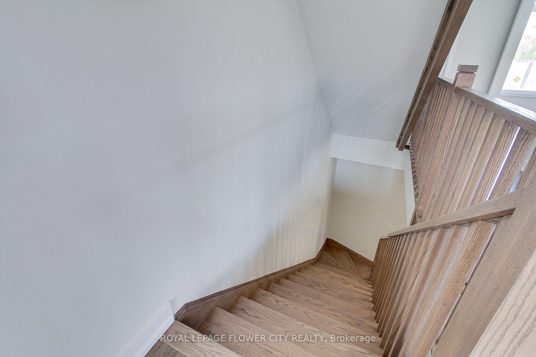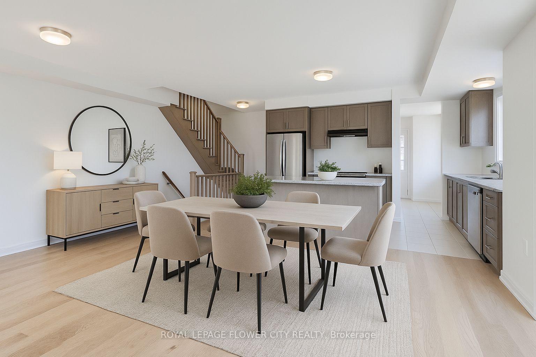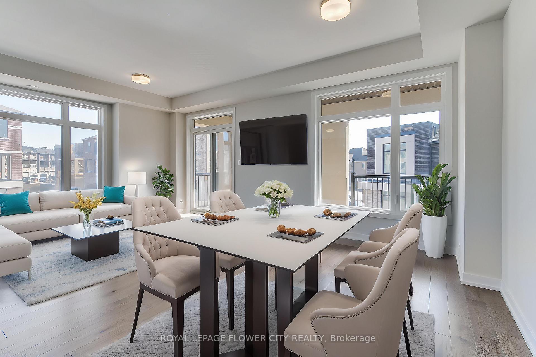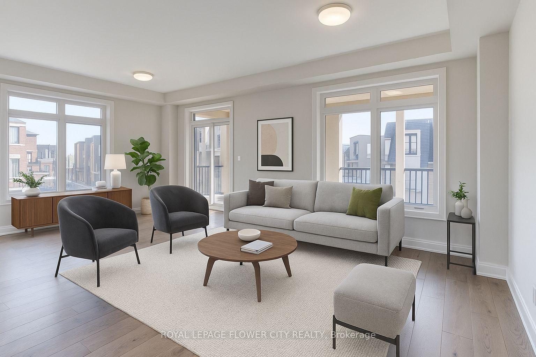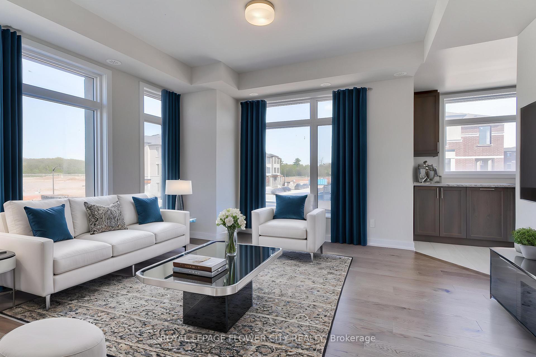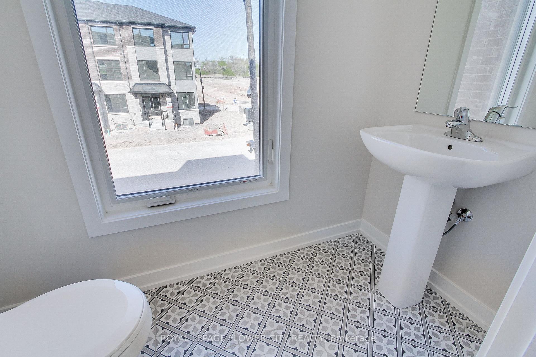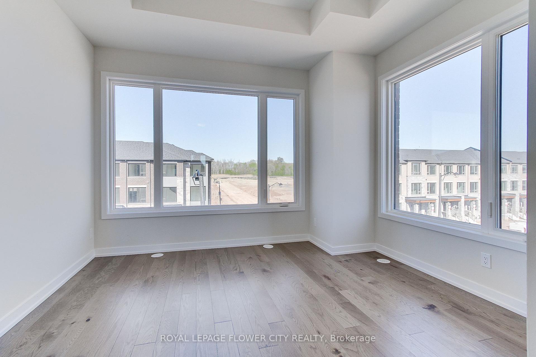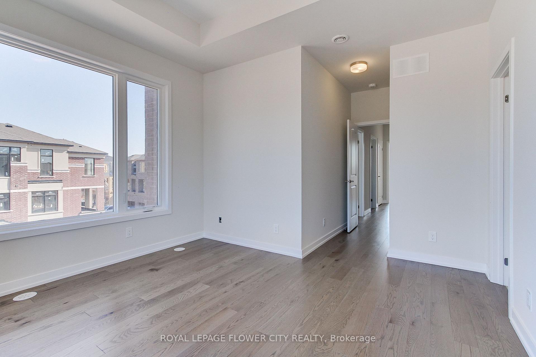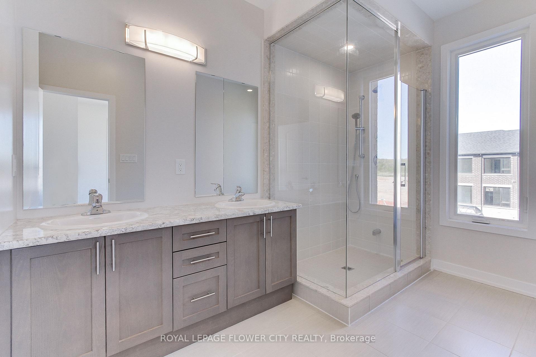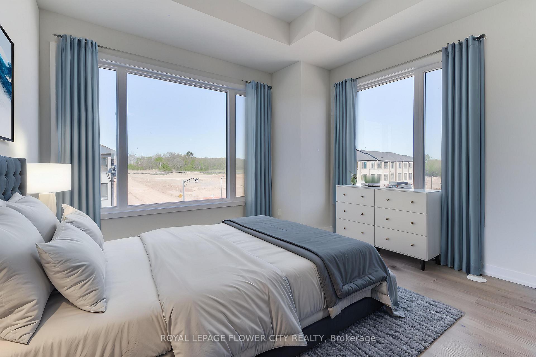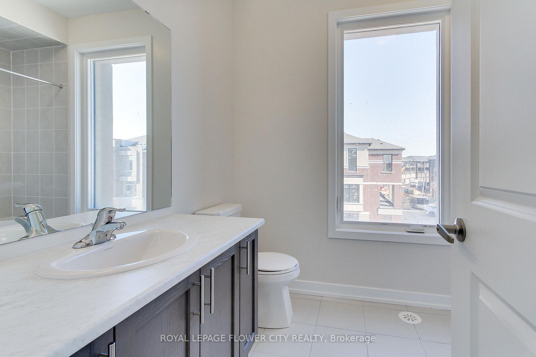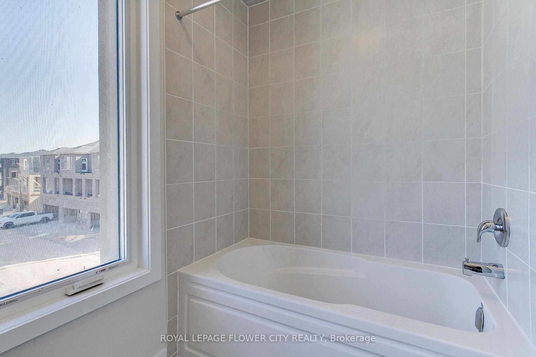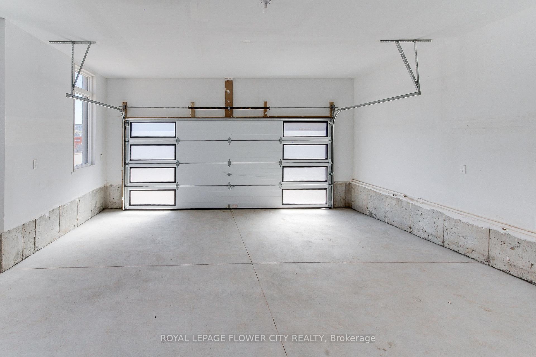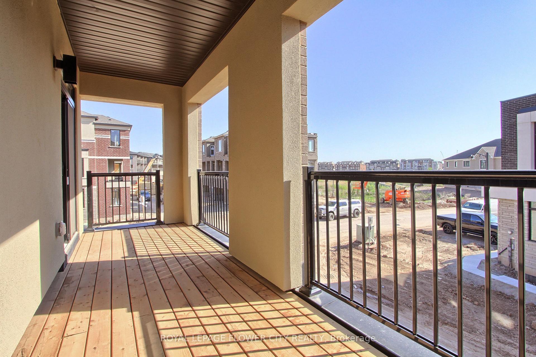$4,500
Available - For Rent
Listing ID: W12152516
1223 Dartmouth Cres , Oakville, L6H 8B8, Halton
| Brand New Corner Townhouse 5 Bedroom 3.5 bathroom double car garage for Lease. Experience luxury living in the highly desirable Upper Joshua Creek community by Arista Homes. Step inside to discover the feel of a detached home with hardwood flooring throughout. The upgraded open-concept kitchen boasts a generous island, perfect for both cooking and entertaining. Enjoy outdoor dining on the spacious upper-floor balcony, ideal for barbecues and relaxation with eye catchy views of the nearby pond. The ground level features a versatile fifth bedroom with a closet and ensuite bath, providing convenience and privacy for guests or elderly family members alike in-laws. Conveniently located with easy access to major highways (403, 407, QEW), this home is just steps away from a serene pond, and a future elementary school, besides minutes from shopping plazas and public transit. Enjoy nearby trails, pond and golf courses for outdoor enthusiasts. Don't miss your chance to own this exceptional property in a vibrant community. |
| Price | $4,500 |
| Taxes: | $0.00 |
| Occupancy: | Vacant |
| Address: | 1223 Dartmouth Cres , Oakville, L6H 8B8, Halton |
| Directions/Cross Streets: | Dundas / Meadowridge |
| Rooms: | 9 |
| Bedrooms: | 5 |
| Bedrooms +: | 0 |
| Family Room: | T |
| Basement: | Unfinished |
| Furnished: | Unfu |
| Level/Floor | Room | Length(ft) | Width(ft) | Descriptions | |
| Room 1 | Flat | Bedroom 5 | 12.17 | 11.51 | Hardwood Floor, Ensuite Bath, Closet |
| Room 2 | Second | Kitchen | 15.68 | 10.79 | Ceramic Floor, Stainless Steel Appl, Family Size Kitchen |
| Room 3 | Second | Breakfast | 21.68 | 13.09 | Hardwood Floor, Combined w/Kitchen, Window |
| Room 4 | Second | Great Roo | 21.68 | 13.09 | Hardwood Floor, W/O To Balcony, Window |
| Room 5 | Second | Dining Ro | 13.02 | 15.71 | Hardwood Floor, Window, LED Lighting |
| Room 6 | Third | Primary B | 12.17 | 13.38 | Hardwood Floor, Ensuite Bath, W/W Closet |
| Room 7 | Third | Bedroom 2 | 8.99 | 10 | Hardwood Floor, Walk-In Closet(s), Window |
| Room 8 | Third | Bedroom 3 | 10 | 10 | Hardwood Floor, Walk-In Closet(s), Window |
| Room 9 | Third | Bedroom 4 | 8.99 | 8.99 | Hardwood Floor, Closet, Window |
| Washroom Type | No. of Pieces | Level |
| Washroom Type 1 | 3 | Ground |
| Washroom Type 2 | 2 | Second |
| Washroom Type 3 | 3 | Third |
| Washroom Type 4 | 3 | Third |
| Washroom Type 5 | 0 |
| Total Area: | 0.00 |
| Approximatly Age: | New |
| Property Type: | Att/Row/Townhouse |
| Style: | 3-Storey |
| Exterior: | Brick |
| Garage Type: | Built-In |
| (Parking/)Drive: | None |
| Drive Parking Spaces: | 0 |
| Park #1 | |
| Parking Type: | None |
| Park #2 | |
| Parking Type: | None |
| Pool: | None |
| Laundry Access: | Ensuite |
| Approximatly Age: | New |
| Approximatly Square Footage: | 2000-2500 |
| CAC Included: | N |
| Water Included: | N |
| Cabel TV Included: | N |
| Common Elements Included: | N |
| Heat Included: | N |
| Parking Included: | Y |
| Condo Tax Included: | N |
| Building Insurance Included: | N |
| Fireplace/Stove: | N |
| Heat Type: | Forced Air |
| Central Air Conditioning: | Central Air |
| Central Vac: | N |
| Laundry Level: | Syste |
| Ensuite Laundry: | F |
| Sewers: | Sewer |
| Although the information displayed is believed to be accurate, no warranties or representations are made of any kind. |
| ROYAL LEPAGE FLOWER CITY REALTY |
|
|

Edward Matar
Sales Representative
Dir:
416-917-6343
Bus:
416-745-2300
Fax:
416-745-1952
| Book Showing | Email a Friend |
Jump To:
At a Glance:
| Type: | Freehold - Att/Row/Townhouse |
| Area: | Halton |
| Municipality: | Oakville |
| Neighbourhood: | 1010 - JM Joshua Meadows |
| Style: | 3-Storey |
| Approximate Age: | New |
| Beds: | 5 |
| Baths: | 4 |
| Fireplace: | N |
| Pool: | None |
Locatin Map:
