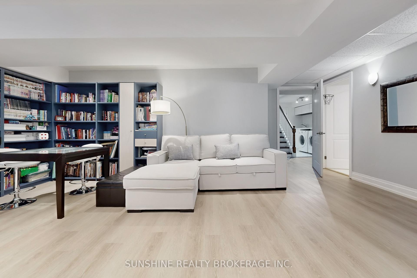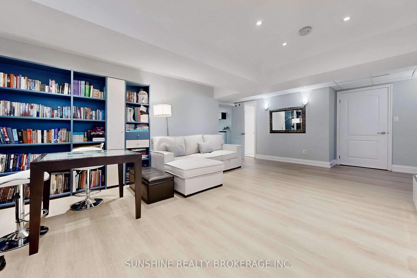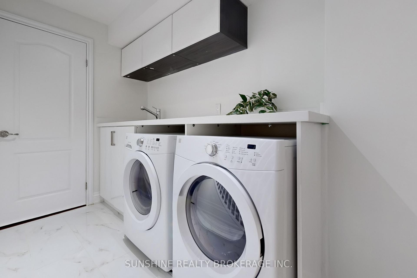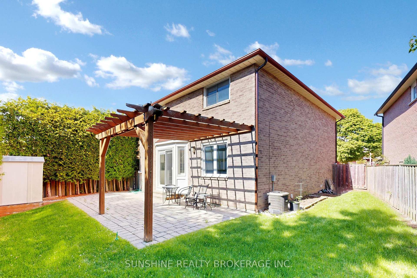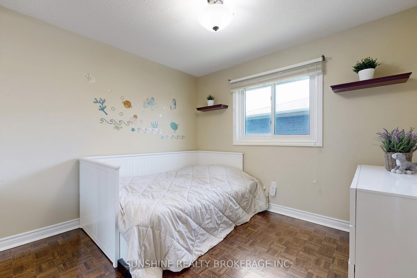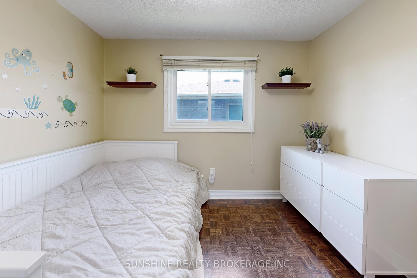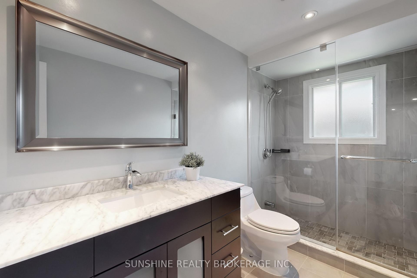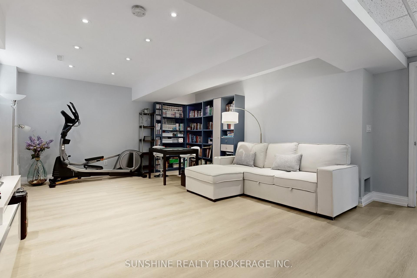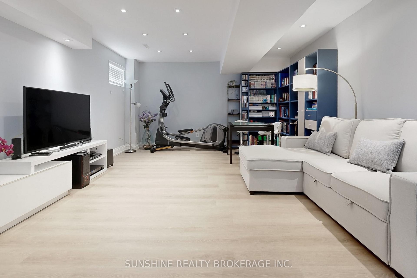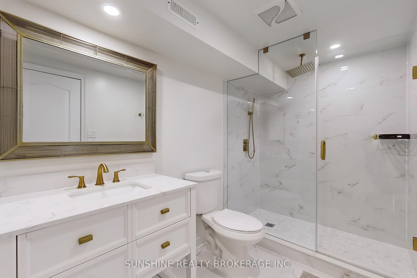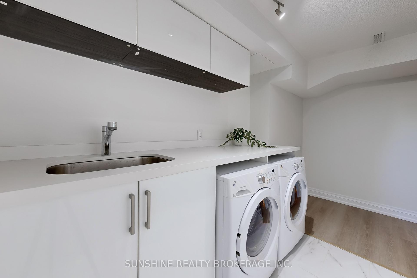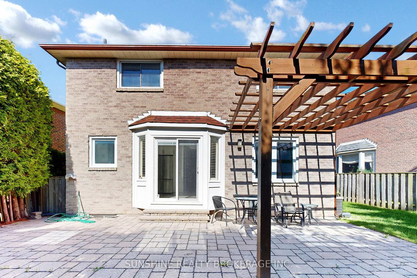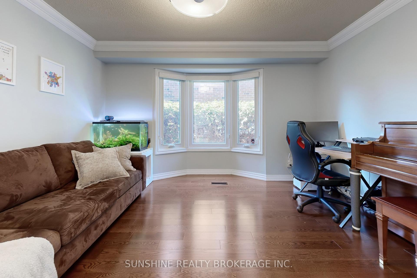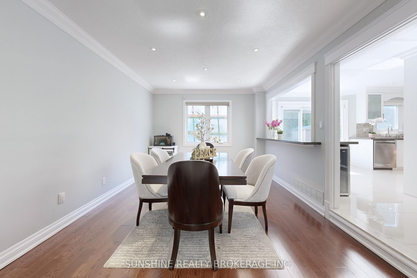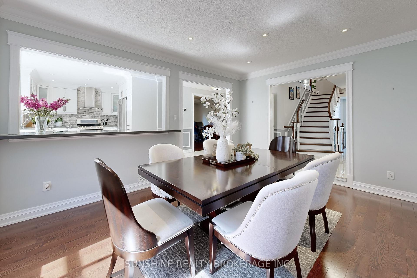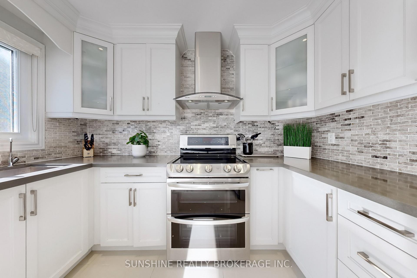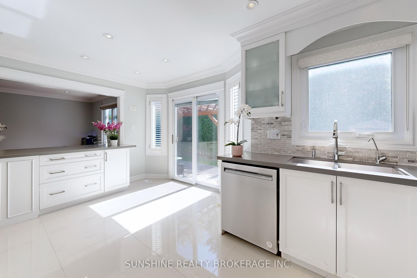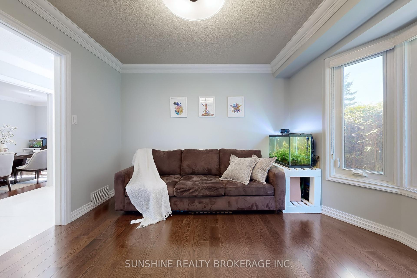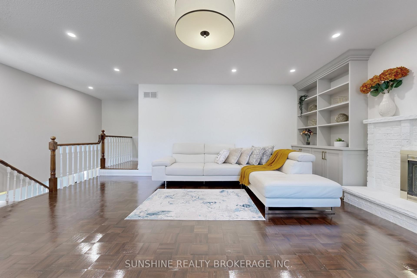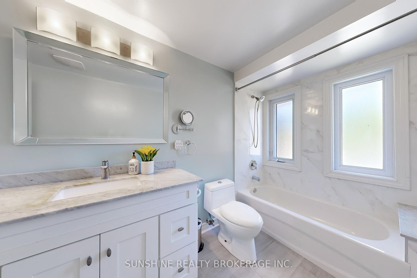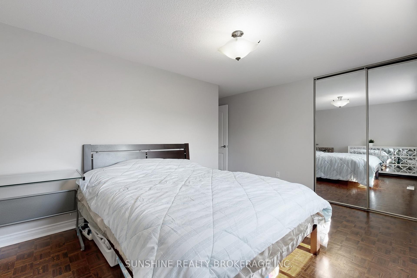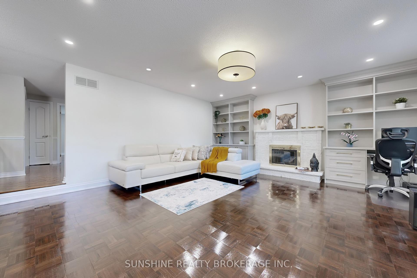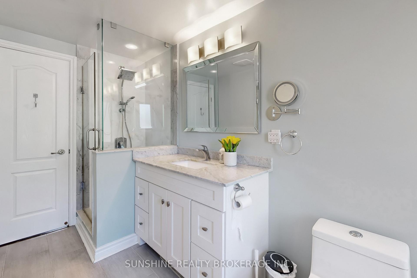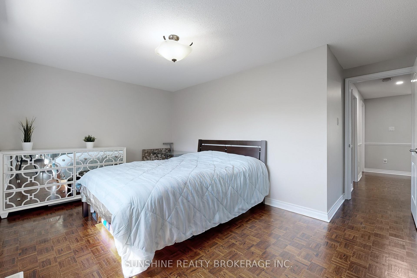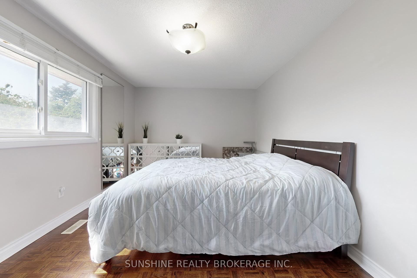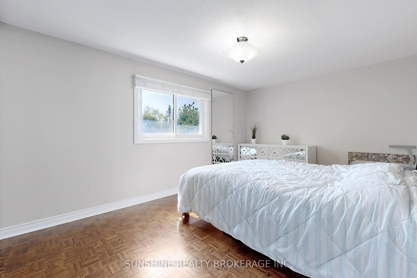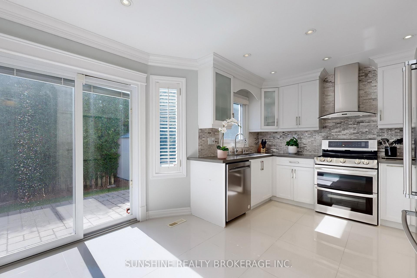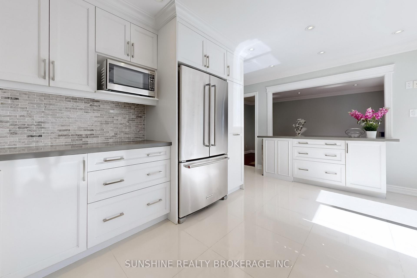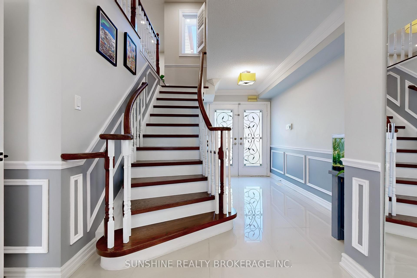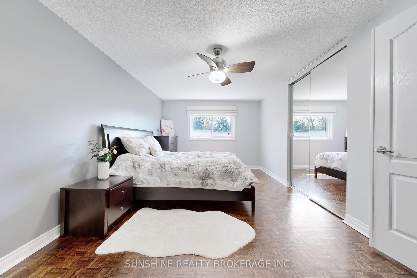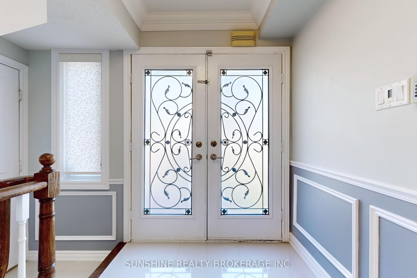$1,388,800
Available - For Sale
Listing ID: N12155555
90 Park Lane Circ , Richmond Hill, L4C 6S8, York
| Gorgeous and spacious detached home in the highly desirable, quiet, and luxurious South Richvale neighborhood. An Immaculately Kept Home On A Family-Friendly Street Surrounded By Multi-Million Homes.Steps To Yonge St. & Located In The Highly Rated Charles Howitt Elementary/Langstaff Sec. School District. Loaded With Upgrades And Improvements. Spacious Family room on 2nd floor can be converted into one more bedroom. Crown Moulding Throughout Main Flr., Private Huge Pie Lot Backyard Surrounded By Cedar Hedge, Pergola & Shed, Interlock Patio, Etc. |
| Price | $1,388,800 |
| Taxes: | $7124.00 |
| Occupancy: | Owner |
| Address: | 90 Park Lane Circ , Richmond Hill, L4C 6S8, York |
| Directions/Cross Streets: | Hwy 7 & Yonge/Hunters Point |
| Rooms: | 7 |
| Rooms +: | 1 |
| Bedrooms: | 3 |
| Bedrooms +: | 0 |
| Family Room: | T |
| Basement: | Finished |
| Level/Floor | Room | Length(ft) | Width(ft) | Descriptions | |
| Room 1 | Ground | Kitchen | 16.24 | 12.14 | Ceramic Floor, Breakfast Bar, W/O To Yard |
| Room 2 | Ground | Dining Ro | 12.82 | 10.59 | Hardwood Floor, Bay Window, Crown Moulding |
| Room 3 | Ground | Living Ro | 16.17 | 11.32 | Parquet, Sunken Room, Crown Moulding |
| Room 4 | Second | Family Ro | 18.17 | 16.83 | Parquet, Fireplace |
| Room 5 | Second | Primary B | 20.3 | 10.59 | Parquet, 5 Pc Ensuite, Mirrored Closet |
| Room 6 | Second | Bedroom 2 | 9.68 | 8.66 | Parquet, Closet |
| Room 7 | Second | Bedroom 3 | 10 | 14.66 | Parquet, Closet |
| Room 8 | Basement | Recreatio | 21.06 | 14.33 | Laminate, Pot Lights |
| Washroom Type | No. of Pieces | Level |
| Washroom Type 1 | 2 | Ground |
| Washroom Type 2 | 4 | Second |
| Washroom Type 3 | 5 | Second |
| Washroom Type 4 | 4 | Basement |
| Washroom Type 5 | 0 |
| Total Area: | 0.00 |
| Property Type: | Detached |
| Style: | 2-Storey |
| Exterior: | Brick |
| Garage Type: | Attached |
| (Parking/)Drive: | Private |
| Drive Parking Spaces: | 4 |
| Park #1 | |
| Parking Type: | Private |
| Park #2 | |
| Parking Type: | Private |
| Pool: | None |
| Other Structures: | Garden Shed |
| Approximatly Square Footage: | < 700 |
| Property Features: | Fenced Yard, Wooded/Treed |
| CAC Included: | N |
| Water Included: | N |
| Cabel TV Included: | N |
| Common Elements Included: | N |
| Heat Included: | N |
| Parking Included: | N |
| Condo Tax Included: | N |
| Building Insurance Included: | N |
| Fireplace/Stove: | N |
| Heat Type: | Forced Air |
| Central Air Conditioning: | Central Air |
| Central Vac: | N |
| Laundry Level: | Syste |
| Ensuite Laundry: | F |
| Sewers: | Sewer |
$
%
Years
This calculator is for demonstration purposes only. Always consult a professional
financial advisor before making personal financial decisions.
| Although the information displayed is believed to be accurate, no warranties or representations are made of any kind. |
| SUNSHINE REALTY BROKERAGE INC. |
|
|

Edward Matar
Sales Representative
Dir:
416-917-6343
Bus:
416-745-2300
Fax:
416-745-1952
| Book Showing | Email a Friend |
Jump To:
At a Glance:
| Type: | Freehold - Detached |
| Area: | York |
| Municipality: | Richmond Hill |
| Neighbourhood: | South Richvale |
| Style: | 2-Storey |
| Tax: | $7,124 |
| Beds: | 3 |
| Baths: | 4 |
| Fireplace: | N |
| Pool: | None |
Locatin Map:
Payment Calculator:
