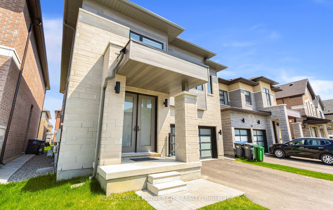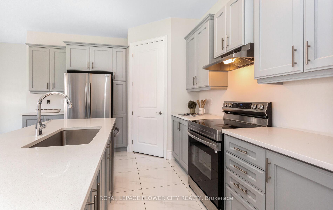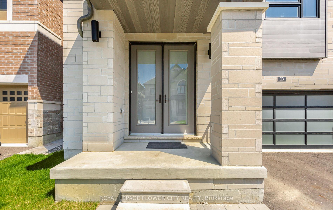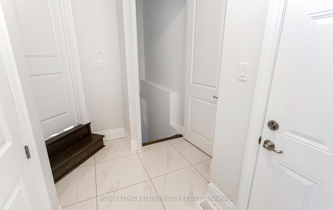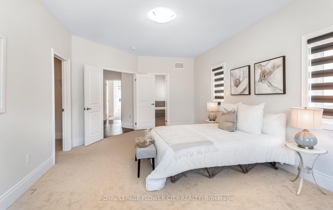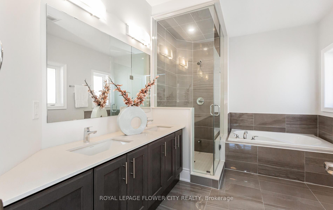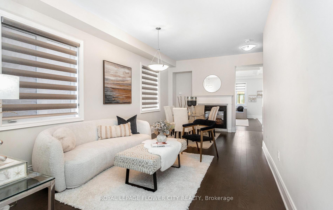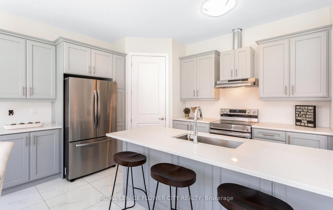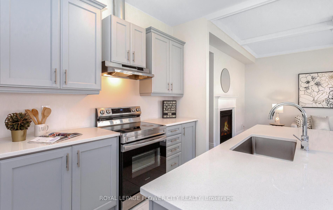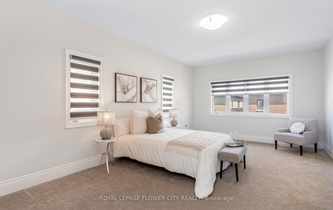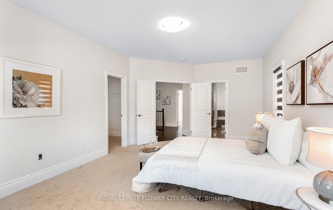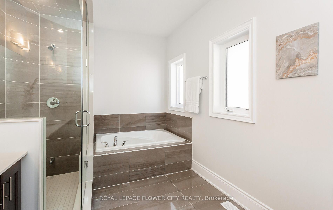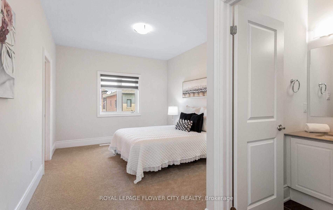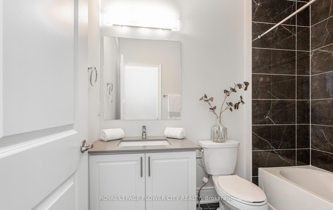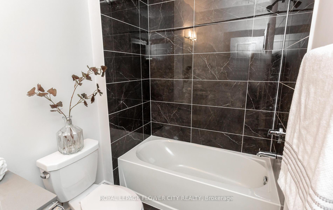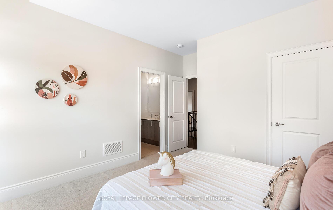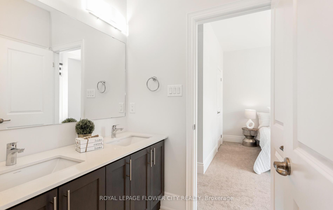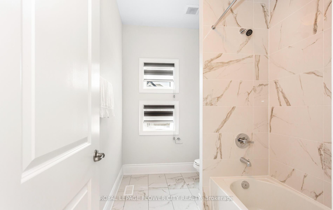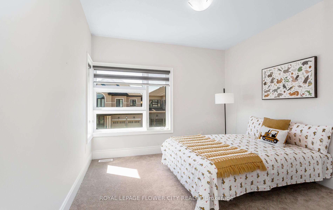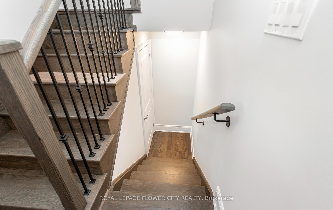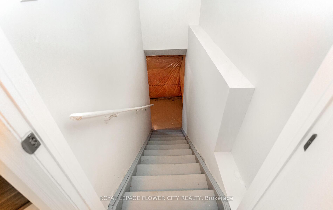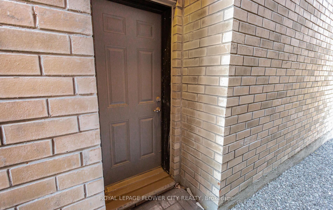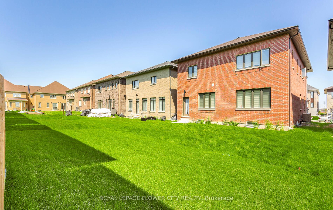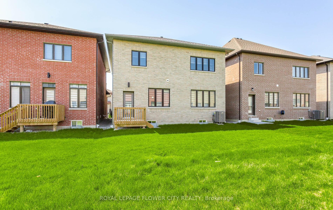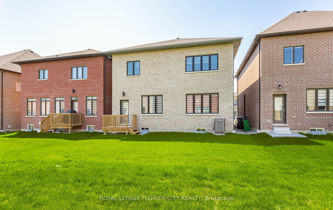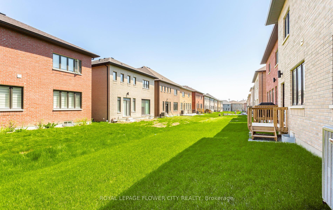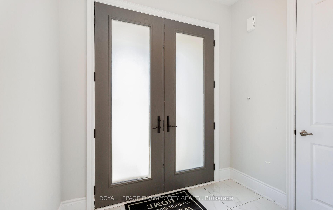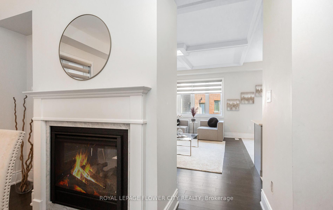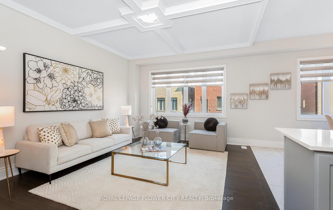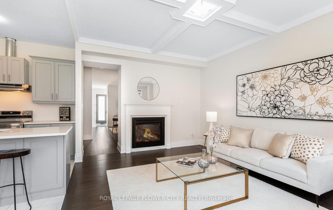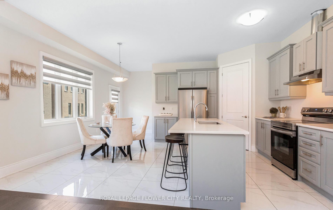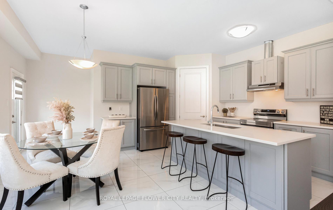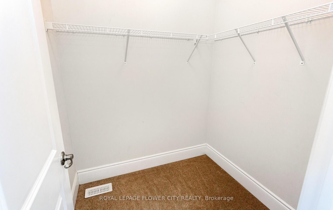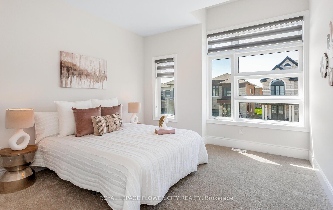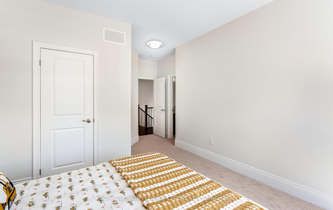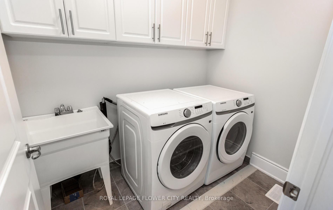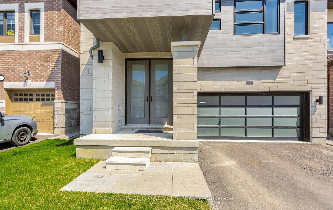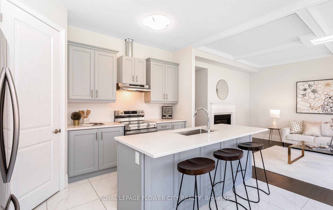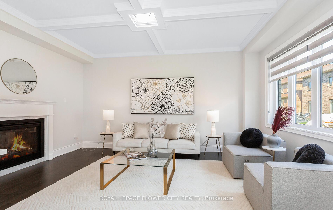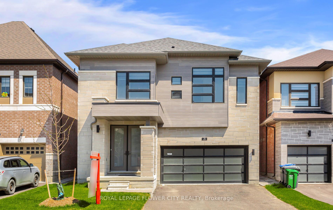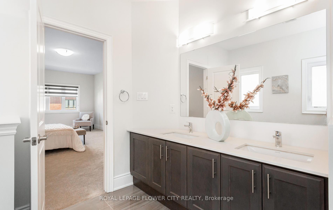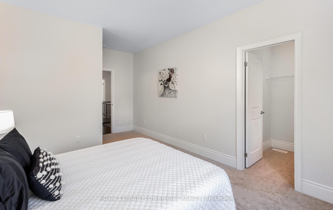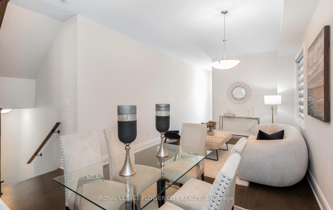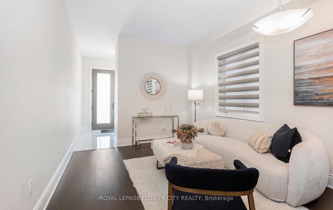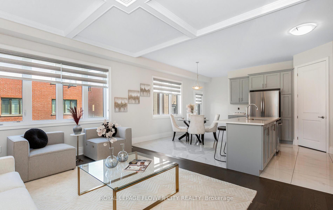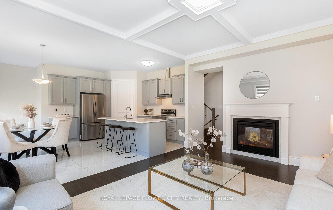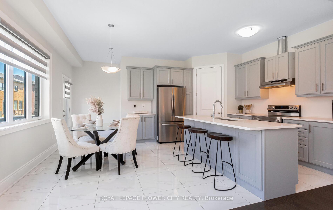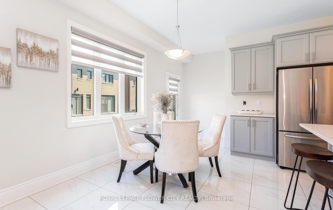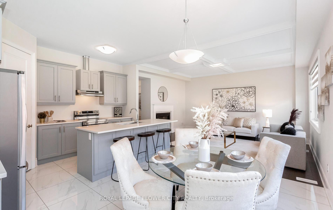$1,597,000
Available - For Sale
Listing ID: W12147513
25 Icon Stre , Brampton, L6R 4E5, Peel
| Welcome to 25 Icon St, an exquisite and meticulously maintained home. This is your chance to own the highly coveted "Bright Side" Elora Model by Remington Homes offering luxury, comfort, and thoughtful design across every square inch. Double door entry, Boasting 4 spacious bedrooms and an intelligently designed open-concept layout, this home is perfect for entertaining and modern family living. Almost 100K Spent on upgrades. Key Features :Chef-Inspired Kitchen with quartz countertops, Stainless steel appliances, and a generous breakfast area Smooth ceilings on both floors and Waffle ceiling in the family room. Sun-filled family room with a cozy see through double sided fireplace, ideal for relaxed gatherings Hardwood flooring on the main level enhances the homes warmth and style Luxurious primary suite with walk-in closet and a private ensuite with upgraded double vanity Second bedroom with its own walk-in closet and ensuite access Jack and Jill bathroom between the two remaining bedrooms offers comfort and privacy for growing families. Separate side entrance by the builder to the basement ideal for future income potential or in-law suite Located minutes from top-rated schools, lush parks, convenient shopping, public transit, and major commuter routes, this home blends suburban tranquility with city convenience. Don't miss your chance to own this rare gem in one of Brampton's most desirable neighbourhood's. Schedule your private tour today! |
| Price | $1,597,000 |
| Taxes: | $8350.09 |
| Occupancy: | Vacant |
| Address: | 25 Icon Stre , Brampton, L6R 4E5, Peel |
| Directions/Cross Streets: | Bramlea Rd & Mayfield Rd |
| Rooms: | 12 |
| Bedrooms: | 4 |
| Bedrooms +: | 0 |
| Family Room: | T |
| Basement: | Unfinished |
| Level/Floor | Room | Length(ft) | Width(ft) | Descriptions | |
| Room 1 | Basement | Breakfast | 11.38 | 13.09 | |
| Room 2 | Main | Kitchen | 6.07 | 13.09 | Stainless Steel Appl |
| Room 3 | Main | Family Ro | 18.17 | 12.37 | Fireplace |
| Room 4 | Second | Primary B | 20.99 | 12.07 | 5 Pc Ensuite, Walk-In Closet(s) |
| Room 5 | Second | Bedroom 2 | 11.38 | 11.18 | 4 Pc Bath |
| Room 6 | Second | Bedroom 3 | 11.09 | 12.69 | 4 Pc Ensuite |
| Room 7 | Second | Bedroom 4 | 12.99 | 10.99 | Walk-In Closet(s) |
| Washroom Type | No. of Pieces | Level |
| Washroom Type 1 | 5 | Second |
| Washroom Type 2 | 4 | Second |
| Washroom Type 3 | 2 | Main |
| Washroom Type 4 | 0 | |
| Washroom Type 5 | 0 |
| Total Area: | 0.00 |
| Approximatly Age: | 0-5 |
| Property Type: | Detached |
| Style: | 2-Storey |
| Exterior: | Brick |
| Garage Type: | Attached |
| (Parking/)Drive: | Private Do |
| Drive Parking Spaces: | 4 |
| Park #1 | |
| Parking Type: | Private Do |
| Park #2 | |
| Parking Type: | Private Do |
| Pool: | None |
| Approximatly Age: | 0-5 |
| Approximatly Square Footage: | 2500-3000 |
| CAC Included: | N |
| Water Included: | N |
| Cabel TV Included: | N |
| Common Elements Included: | N |
| Heat Included: | N |
| Parking Included: | N |
| Condo Tax Included: | N |
| Building Insurance Included: | N |
| Fireplace/Stove: | Y |
| Heat Type: | Forced Air |
| Central Air Conditioning: | Central Air |
| Central Vac: | N |
| Laundry Level: | Syste |
| Ensuite Laundry: | F |
| Sewers: | Sewer |
$
%
Years
This calculator is for demonstration purposes only. Always consult a professional
financial advisor before making personal financial decisions.
| Although the information displayed is believed to be accurate, no warranties or representations are made of any kind. |
| ROYAL LEPAGE FLOWER CITY REALTY |
|
|

Edward Matar
Sales Representative
Dir:
416-917-6343
Bus:
416-745-2300
Fax:
416-745-1952
| Virtual Tour | Book Showing | Email a Friend |
Jump To:
At a Glance:
| Type: | Freehold - Detached |
| Area: | Peel |
| Municipality: | Brampton |
| Neighbourhood: | Sandringham-Wellington North |
| Style: | 2-Storey |
| Approximate Age: | 0-5 |
| Tax: | $8,350.09 |
| Beds: | 4 |
| Baths: | 4 |
| Fireplace: | Y |
| Pool: | None |
Locatin Map:
Payment Calculator:
