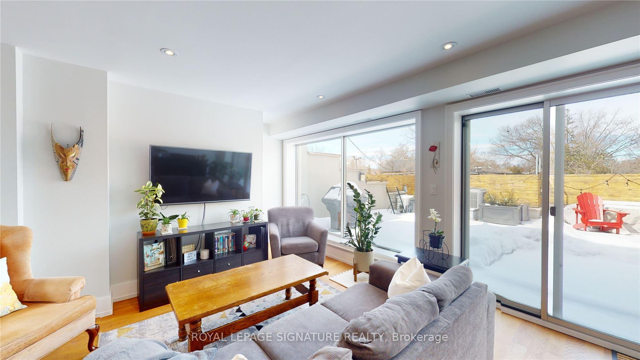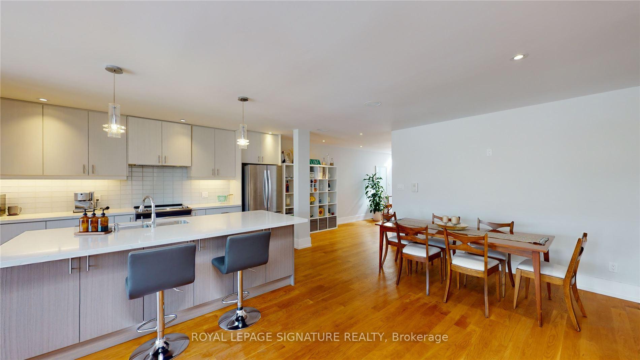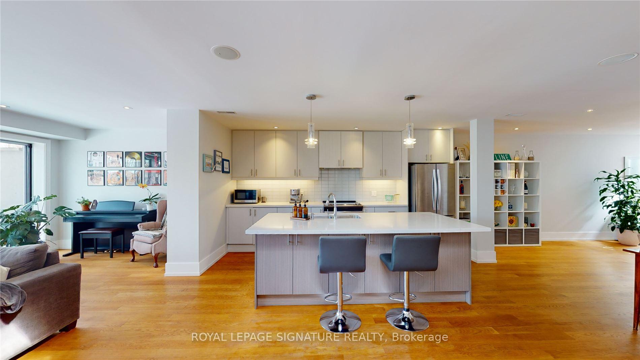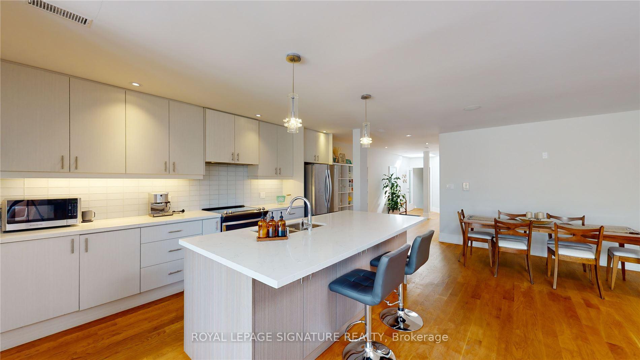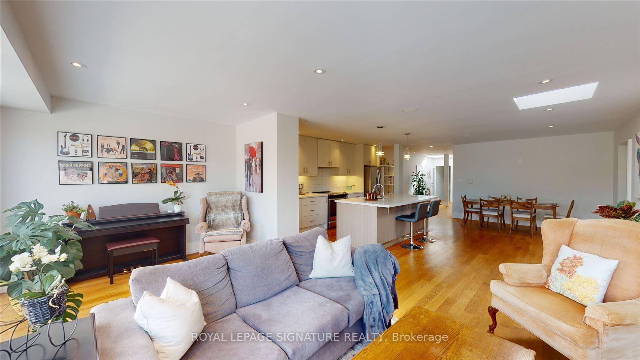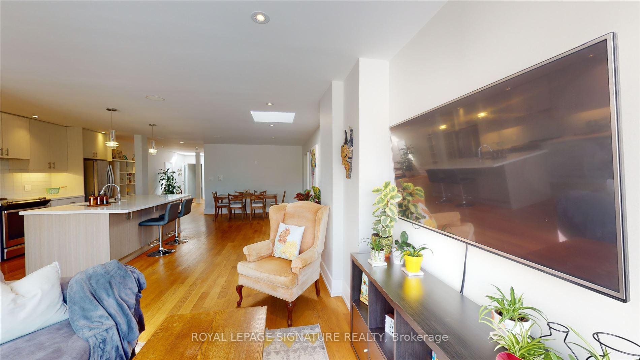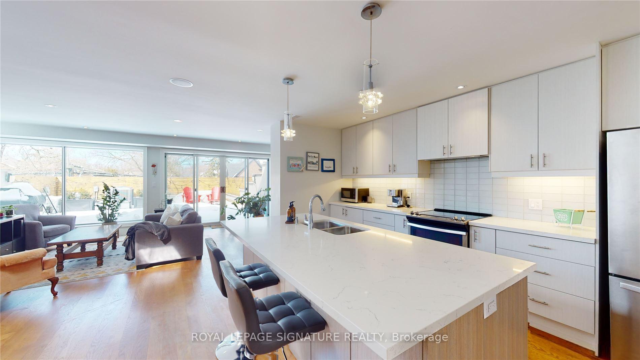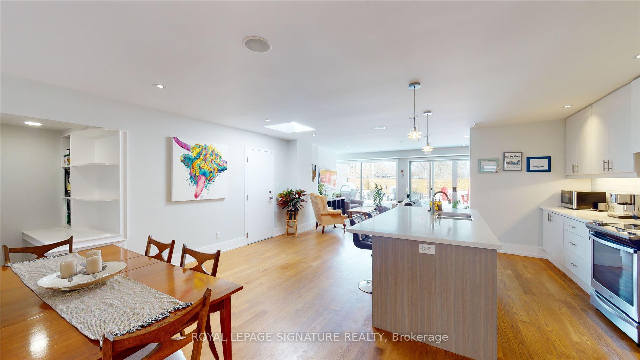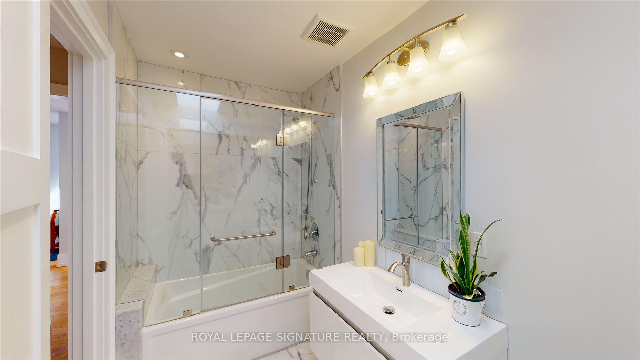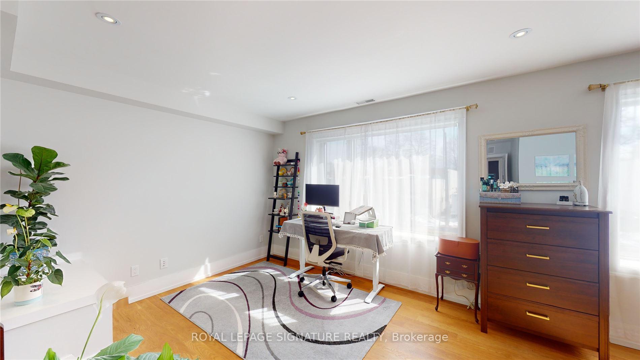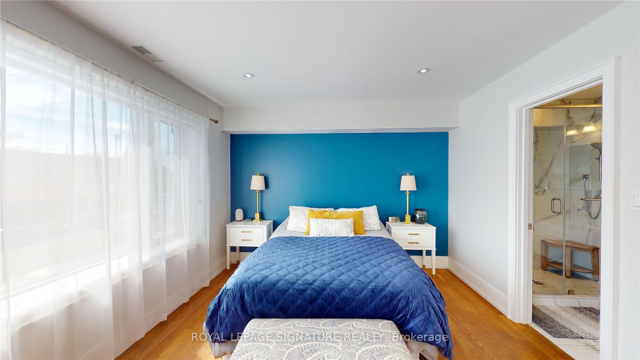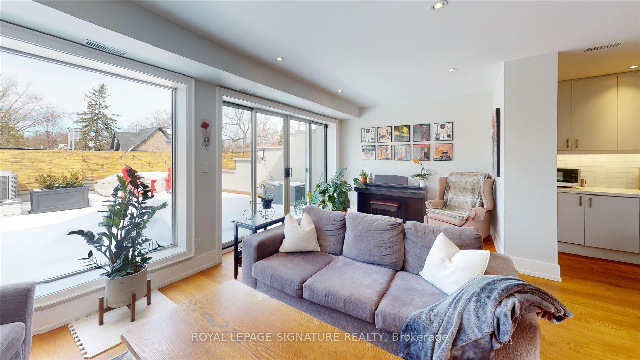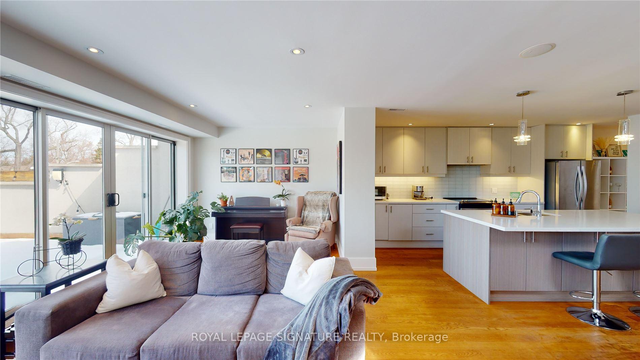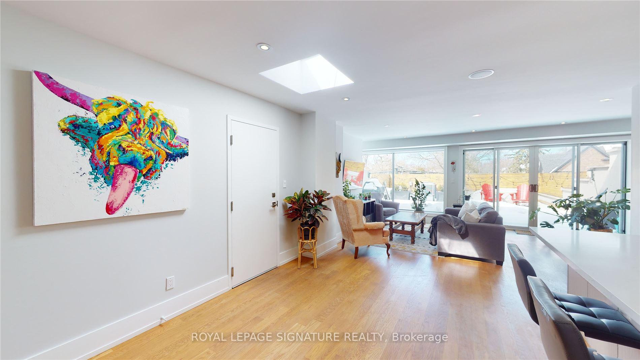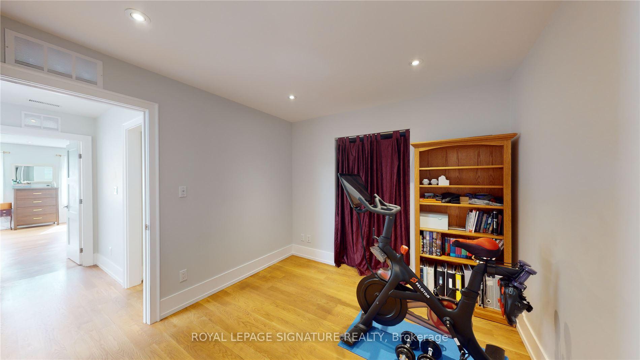$4,000
Available - For Rent
Listing ID: W12155547
2920 Bloor Stre West , Toronto, M8X 1B6, Toronto
| This one is going to blow you away. With over 1,800 sq.ft. of living space and an additional 200+ sq.ft. outdoor terrace, enjoy the perfect blend of indoor/outdoor living. Immaculately renovated with thoughtful upgrades throughoutincluding soundproofing, three stunning skylights, and natural light in every corner thanks to windows throughout. The showstopper kitchen features a massive center island, with room to spare for a full-sized dining table. You'll love the modern finishes, quartz countertops, ample storage, ensuite laundry, and private single-car garage. Just steps to Royal York Station, shops, cafés, restaurants, and more. This one-of-a-kind rental offers two private entrances, an attached garage, and bonus storageall in one of the citys most desirable neighborhoods. Tenant to pay utilities. |
| Price | $4,000 |
| Taxes: | $0.00 |
| Occupancy: | Vacant |
| Address: | 2920 Bloor Stre West , Toronto, M8X 1B6, Toronto |
| Directions/Cross Streets: | Royal York & Bloor |
| Rooms: | 4 |
| Bedrooms: | 2 |
| Bedrooms +: | 0 |
| Family Room: | F |
| Basement: | None |
| Furnished: | Unfu |
| Level/Floor | Room | Length(ft) | Width(ft) | Descriptions | |
| Room 1 | Main | Dining Ro | 19.65 | 8 | Hardwood Floor, Open Concept |
| Room 2 | Main | Kitchen | 19.65 | 22.4 | Hardwood Floor, Centre Island, Modern Kitchen |
| Room 3 | Main | Primary B | 23.58 | 11.58 | Hardwood Floor, Walk-In Closet(s), 3 Pc Ensuite |
| Room 4 | Main | Bedroom 2 | 11.25 | 10.17 | Hardwood Floor |
| Washroom Type | No. of Pieces | Level |
| Washroom Type 1 | 4 | |
| Washroom Type 2 | 3 | |
| Washroom Type 3 | 0 | |
| Washroom Type 4 | 0 | |
| Washroom Type 5 | 0 |
| Total Area: | 0.00 |
| Property Type: | Upper Level |
| Style: | Apartment |
| Exterior: | Brick |
| Garage Type: | Attached |
| (Parking/)Drive: | Private |
| Drive Parking Spaces: | 0 |
| Park #1 | |
| Parking Type: | Private |
| Park #2 | |
| Parking Type: | Private |
| Pool: | None |
| Laundry Access: | Ensuite |
| Approximatly Square Footage: | 1500-2000 |
| CAC Included: | N |
| Water Included: | N |
| Cabel TV Included: | N |
| Common Elements Included: | N |
| Heat Included: | N |
| Parking Included: | Y |
| Condo Tax Included: | N |
| Building Insurance Included: | N |
| Fireplace/Stove: | N |
| Heat Type: | Forced Air |
| Central Air Conditioning: | Central Air |
| Central Vac: | N |
| Laundry Level: | Syste |
| Ensuite Laundry: | F |
| Sewers: | Sewer |
| Although the information displayed is believed to be accurate, no warranties or representations are made of any kind. |
| ROYAL LEPAGE SIGNATURE REALTY |
|
|

Edward Matar
Sales Representative
Dir:
416-917-6343
Bus:
416-745-2300
Fax:
416-745-1952
| Book Showing | Email a Friend |
Jump To:
At a Glance:
| Type: | Freehold - Upper Level |
| Area: | Toronto |
| Municipality: | Toronto W08 |
| Neighbourhood: | Kingsway South |
| Style: | Apartment |
| Beds: | 2 |
| Baths: | 2 |
| Fireplace: | N |
| Pool: | None |
Locatin Map:
