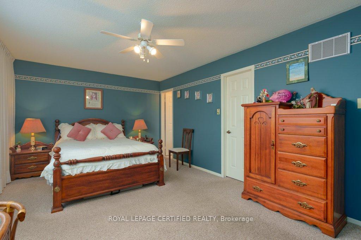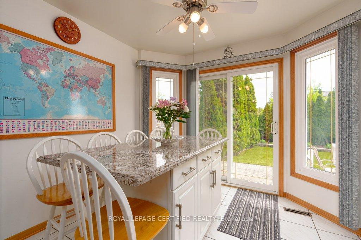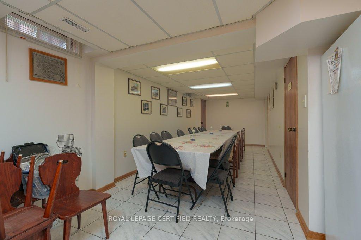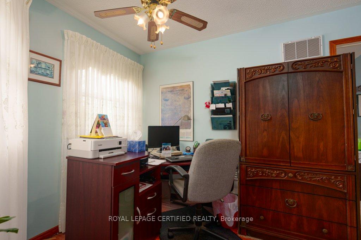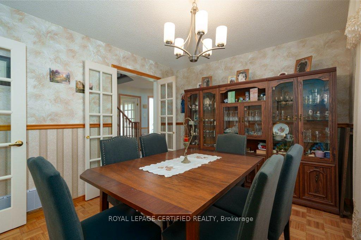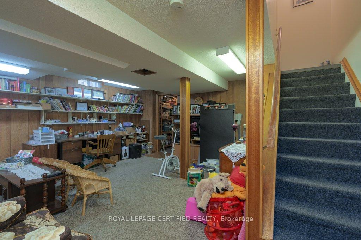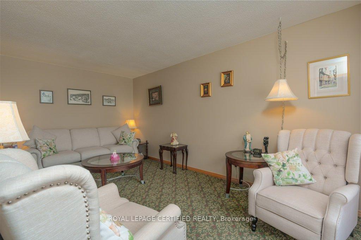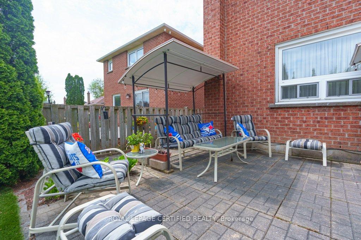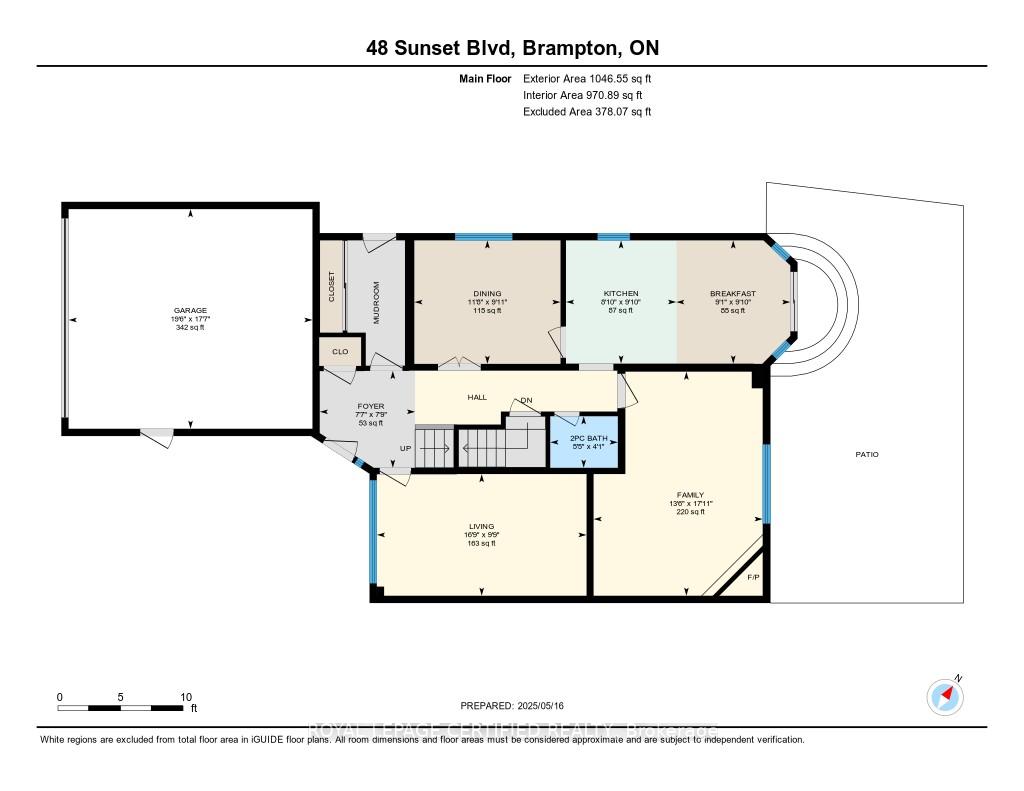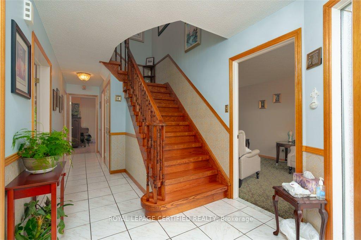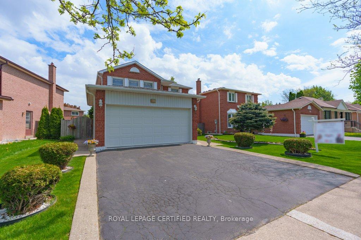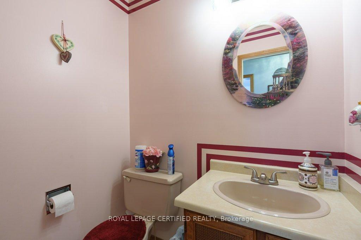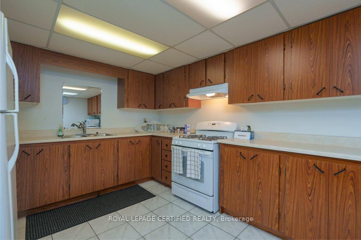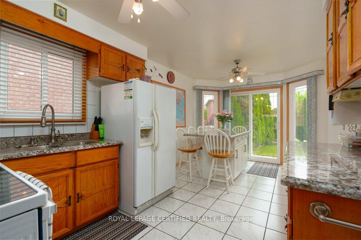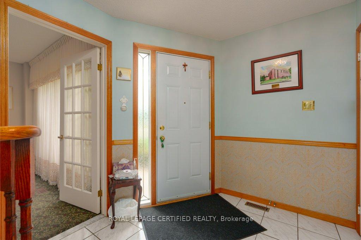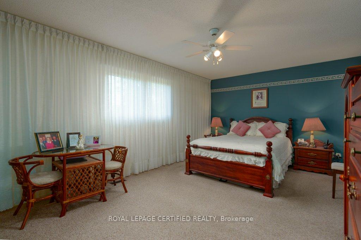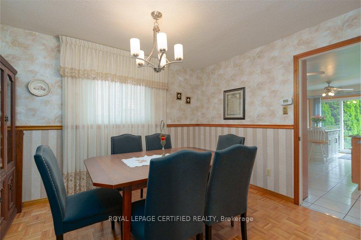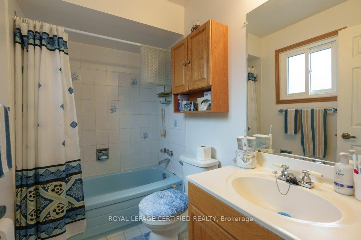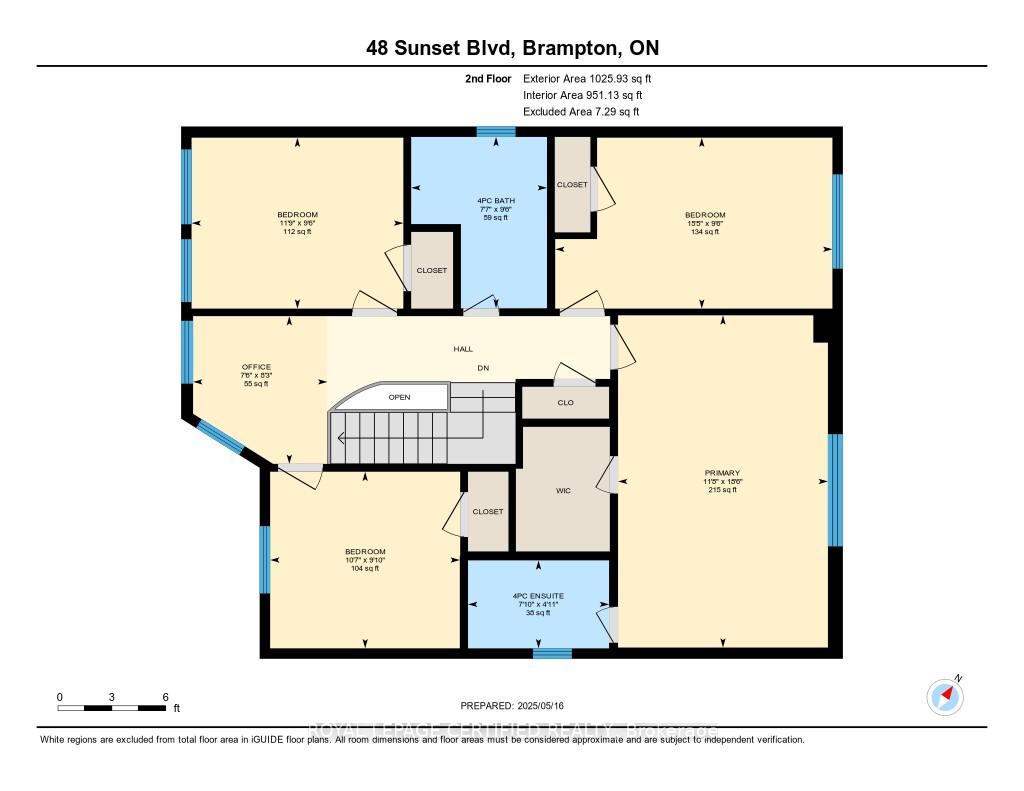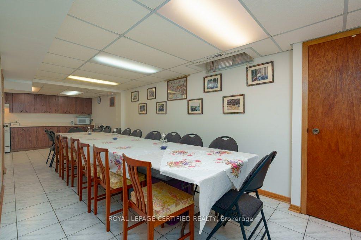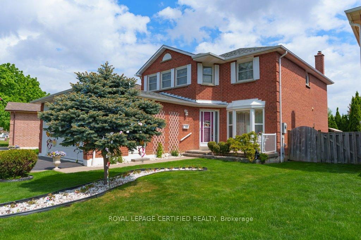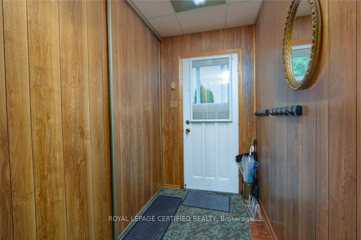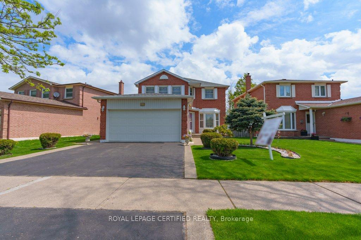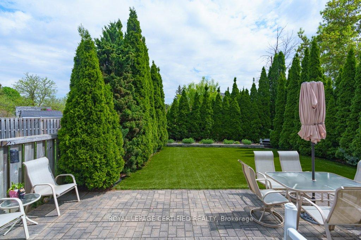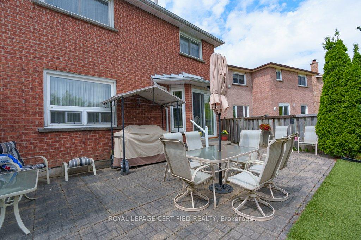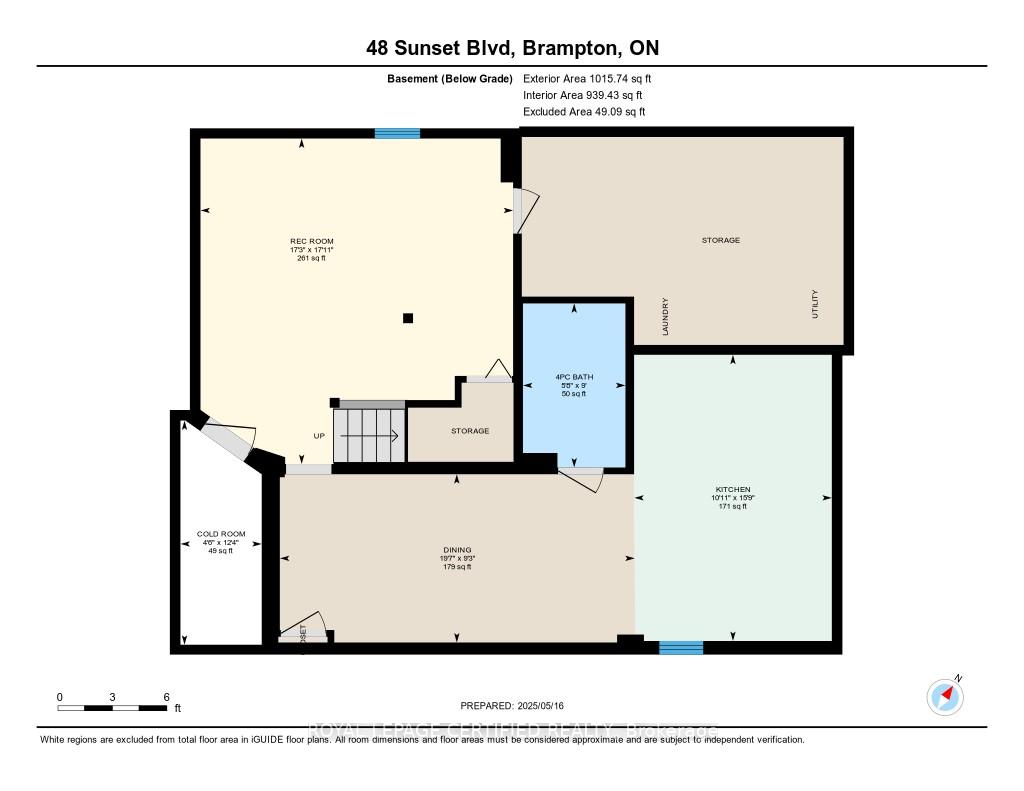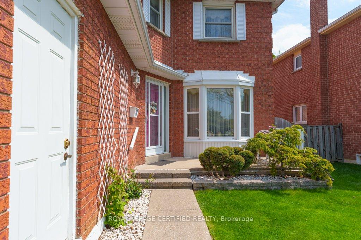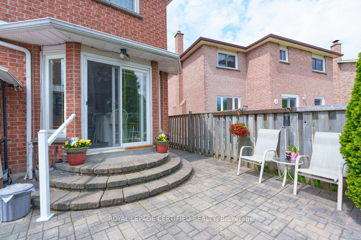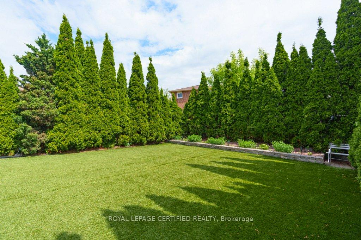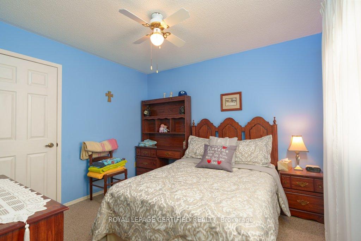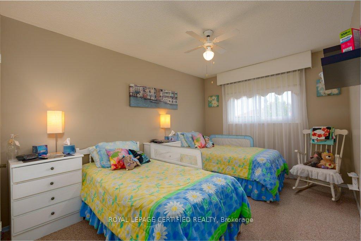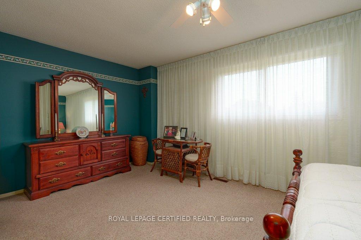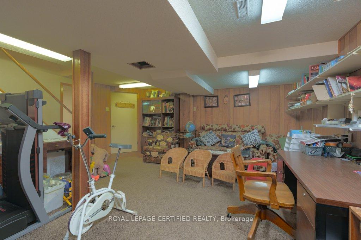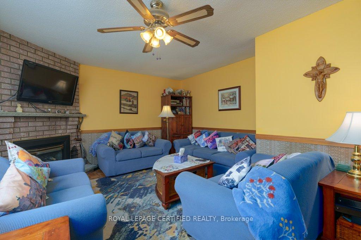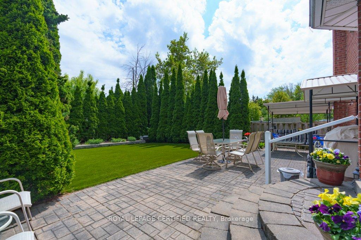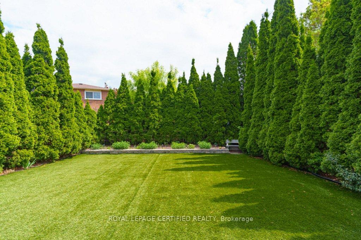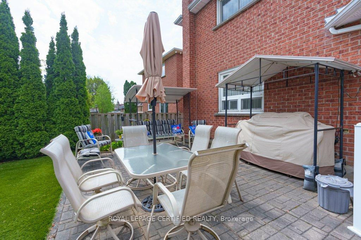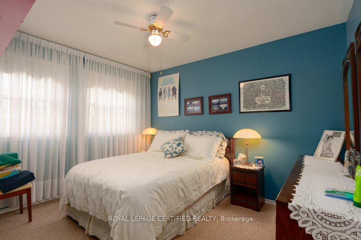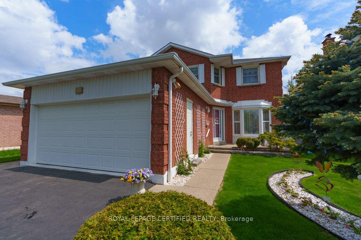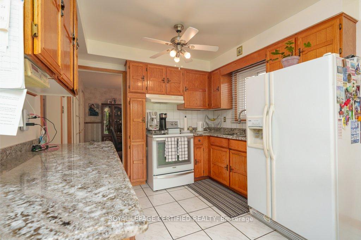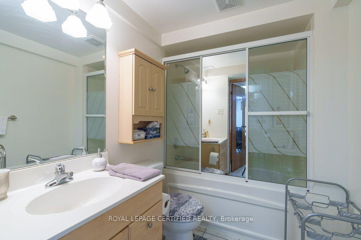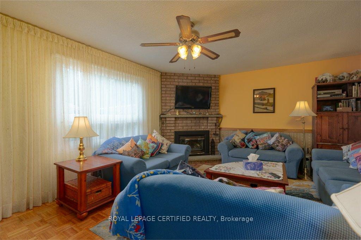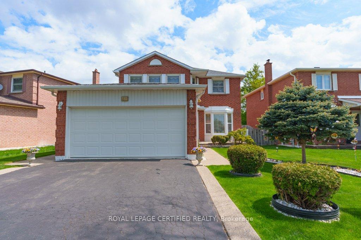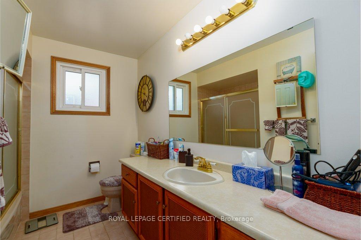$949,555
Available - For Sale
Listing ID: W12154369
48 Sunset Boul , Brampton, L6X 1W9, Peel
| Charming 4-Bedroom Home in a Quiet, Family-Friendly Community Proudly owned by the original owners since it was built in 1984. This well-loved and well-maintained 4-bedroom home offers warmth, versatility, and endless potential in a highly desirable neighbourhood directly across from a school and surrounded by nature. Step inside to find a functional layout featuring a spacious living room, family room, and dining room, each with its own door, offering flexibility to convert into additional bedrooms, offices, or private spaces as needed. The bright kitchen includes a movable island, allowing space for a potential dishwasher installation. Enjoy the beautifully landscaped yard with easy to maintain artificial turf , complete with mature, towering cedars that provide privacy and a serene outdoor escape, and gas hookup. The mud room also offers the opportunity to relocate the laundry area from the basement, if desired (buyer to verify). Located in a quiet, well-kept neighbourhood with a strong sense of community, this home is a rare opportunity to customize a solid, spacious property to suit your needs. |
| Price | $949,555 |
| Taxes: | $5545.00 |
| Assessment Year: | 2024 |
| Occupancy: | Owner |
| Address: | 48 Sunset Boul , Brampton, L6X 1W9, Peel |
| Directions/Cross Streets: | Vodden St W and Sunset |
| Rooms: | 9 |
| Bedrooms: | 4 |
| Bedrooms +: | 0 |
| Family Room: | T |
| Basement: | Finished |
| Level/Floor | Room | Length(ft) | Width(ft) | Descriptions | |
| Room 1 | Main | Living Ro | 16.76 | 9.74 | |
| Room 2 | Main | Dining Ro | 11.68 | 9.87 | |
| Room 3 | Main | Family Ro | 13.51 | 17.91 | |
| Room 4 | Main | Kitchen | 8.82 | 9.84 | |
| Room 5 | Main | Breakfast | 9.12 | 9.84 | |
| Room 6 | Second | Primary B | 11.68 | 18.5 | |
| Room 7 | Second | Bedroom 2 | 10.56 | 9.84 | |
| Room 8 | Second | Bedroom 3 | 11.78 | 9.51 | |
| Room 9 | Second | Bedroom 4 | 15.45 | 9.51 |
| Washroom Type | No. of Pieces | Level |
| Washroom Type 1 | 2 | Main |
| Washroom Type 2 | 4 | Second |
| Washroom Type 3 | 4 | Basement |
| Washroom Type 4 | 0 | |
| Washroom Type 5 | 0 |
| Total Area: | 0.00 |
| Property Type: | Detached |
| Style: | 2-Storey |
| Exterior: | Brick |
| Garage Type: | Attached |
| (Parking/)Drive: | Private |
| Drive Parking Spaces: | 2 |
| Park #1 | |
| Parking Type: | Private |
| Park #2 | |
| Parking Type: | Private |
| Pool: | None |
| Approximatly Square Footage: | 2000-2500 |
| CAC Included: | N |
| Water Included: | N |
| Cabel TV Included: | N |
| Common Elements Included: | N |
| Heat Included: | N |
| Parking Included: | N |
| Condo Tax Included: | N |
| Building Insurance Included: | N |
| Fireplace/Stove: | Y |
| Heat Type: | Forced Air |
| Central Air Conditioning: | Central Air |
| Central Vac: | N |
| Laundry Level: | Syste |
| Ensuite Laundry: | F |
| Sewers: | Sewer |
$
%
Years
This calculator is for demonstration purposes only. Always consult a professional
financial advisor before making personal financial decisions.
| Although the information displayed is believed to be accurate, no warranties or representations are made of any kind. |
| ROYAL LEPAGE CERTIFIED REALTY |
|
|

Edward Matar
Sales Representative
Dir:
416-917-6343
Bus:
416-745-2300
Fax:
416-745-1952
| Virtual Tour | Book Showing | Email a Friend |
Jump To:
At a Glance:
| Type: | Freehold - Detached |
| Area: | Peel |
| Municipality: | Brampton |
| Neighbourhood: | Brampton West |
| Style: | 2-Storey |
| Tax: | $5,545 |
| Beds: | 4 |
| Baths: | 4 |
| Fireplace: | Y |
| Pool: | None |
Locatin Map:
Payment Calculator:
