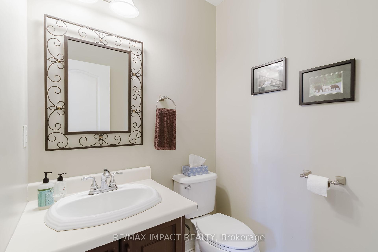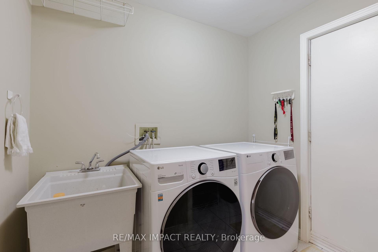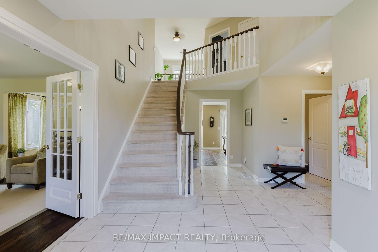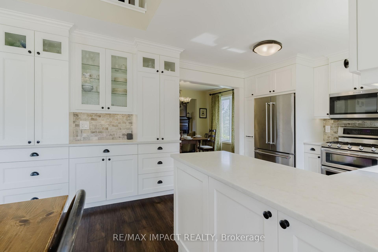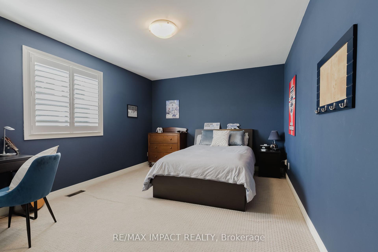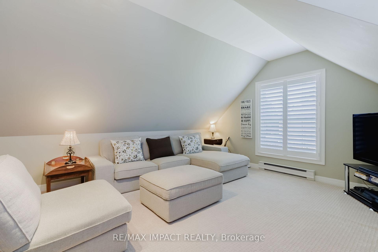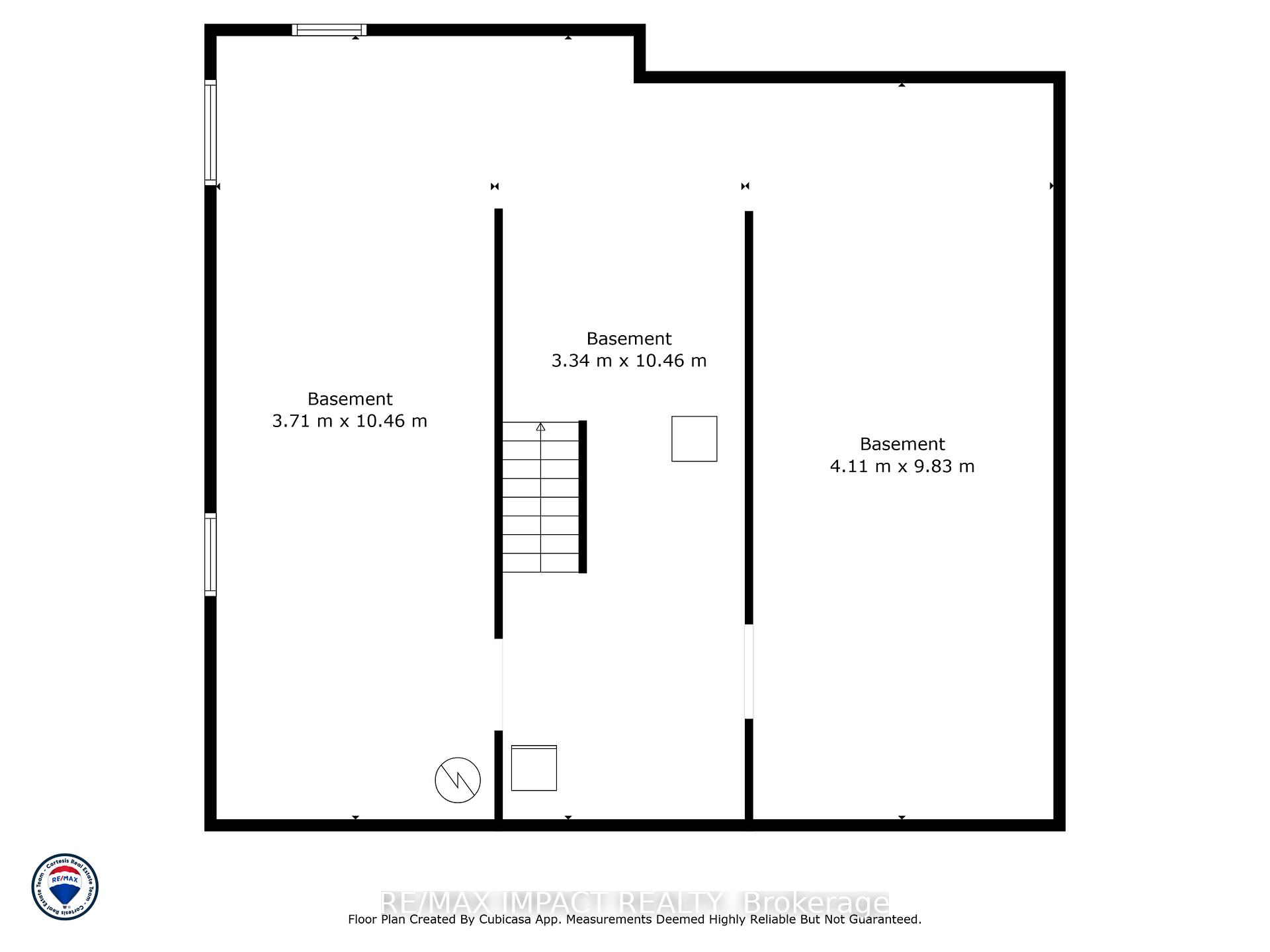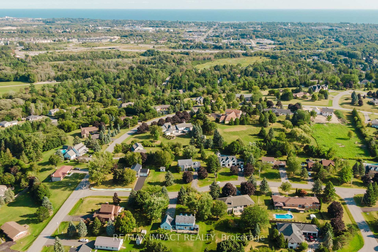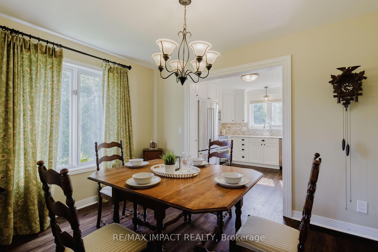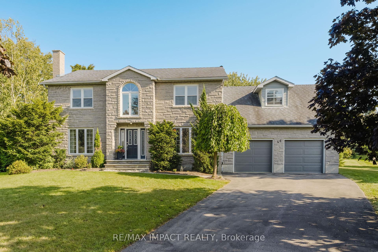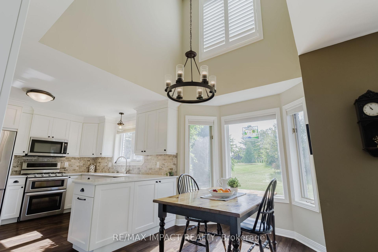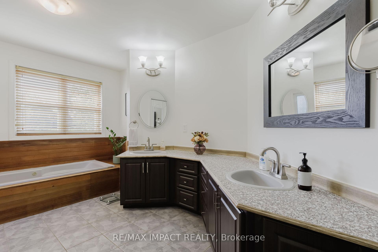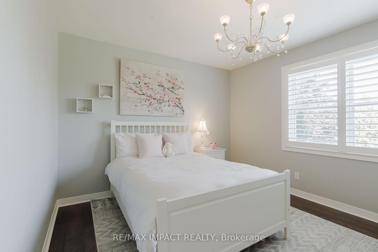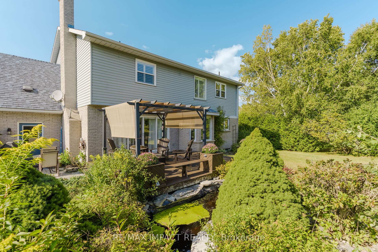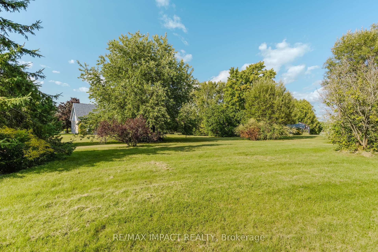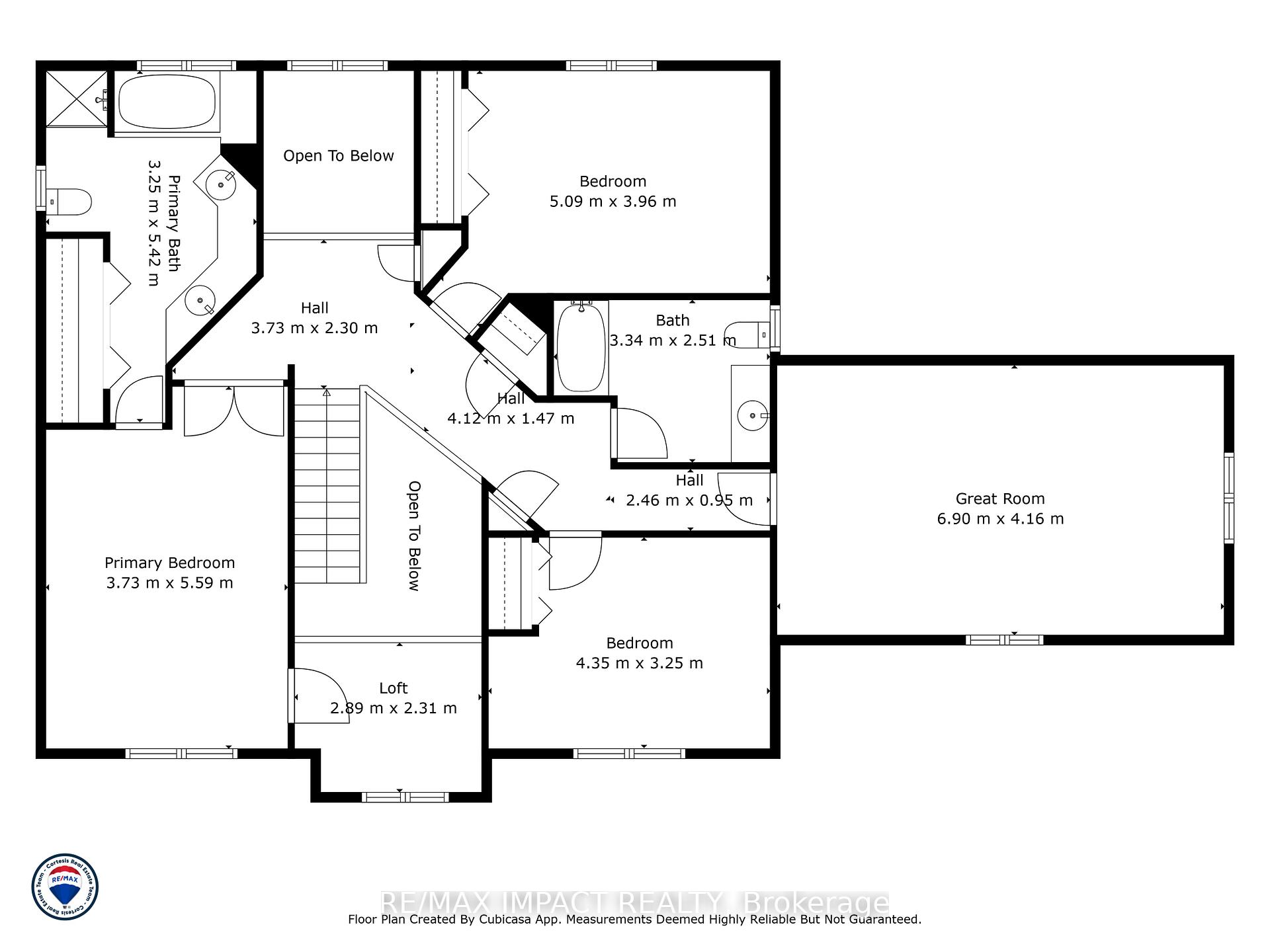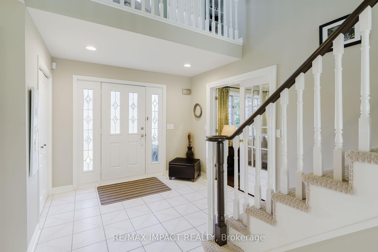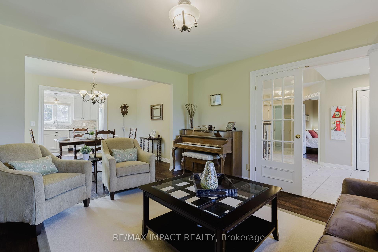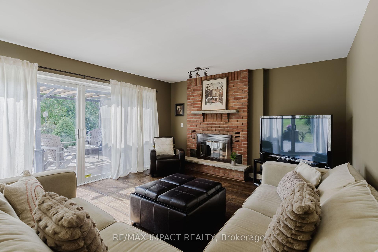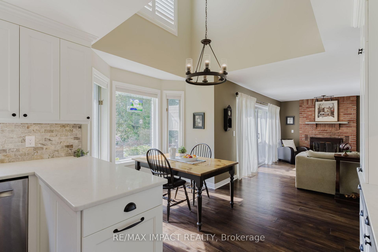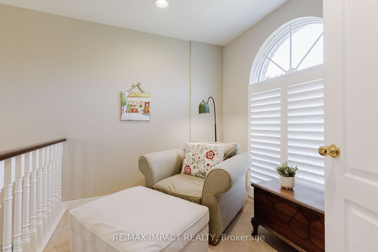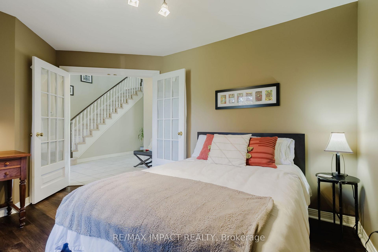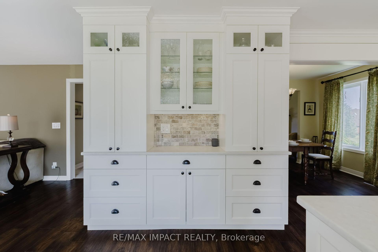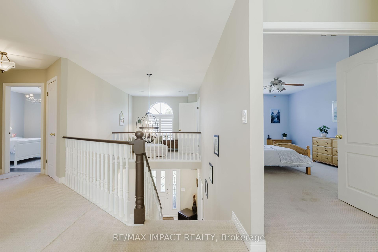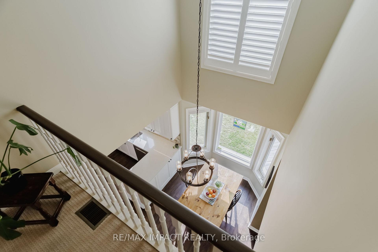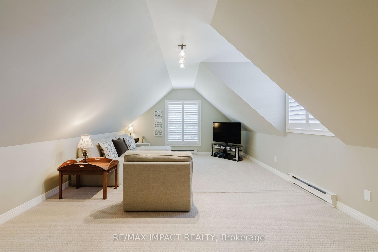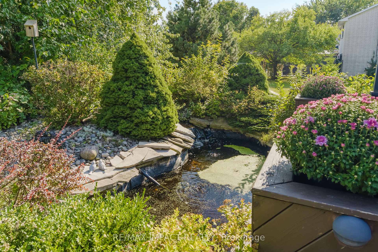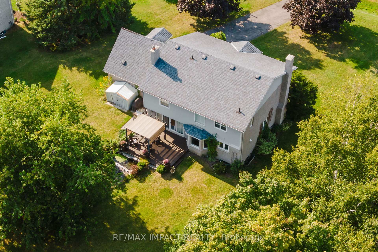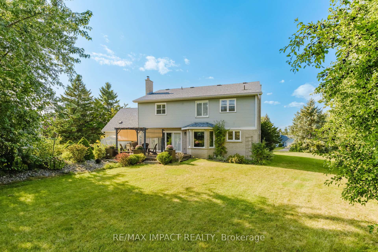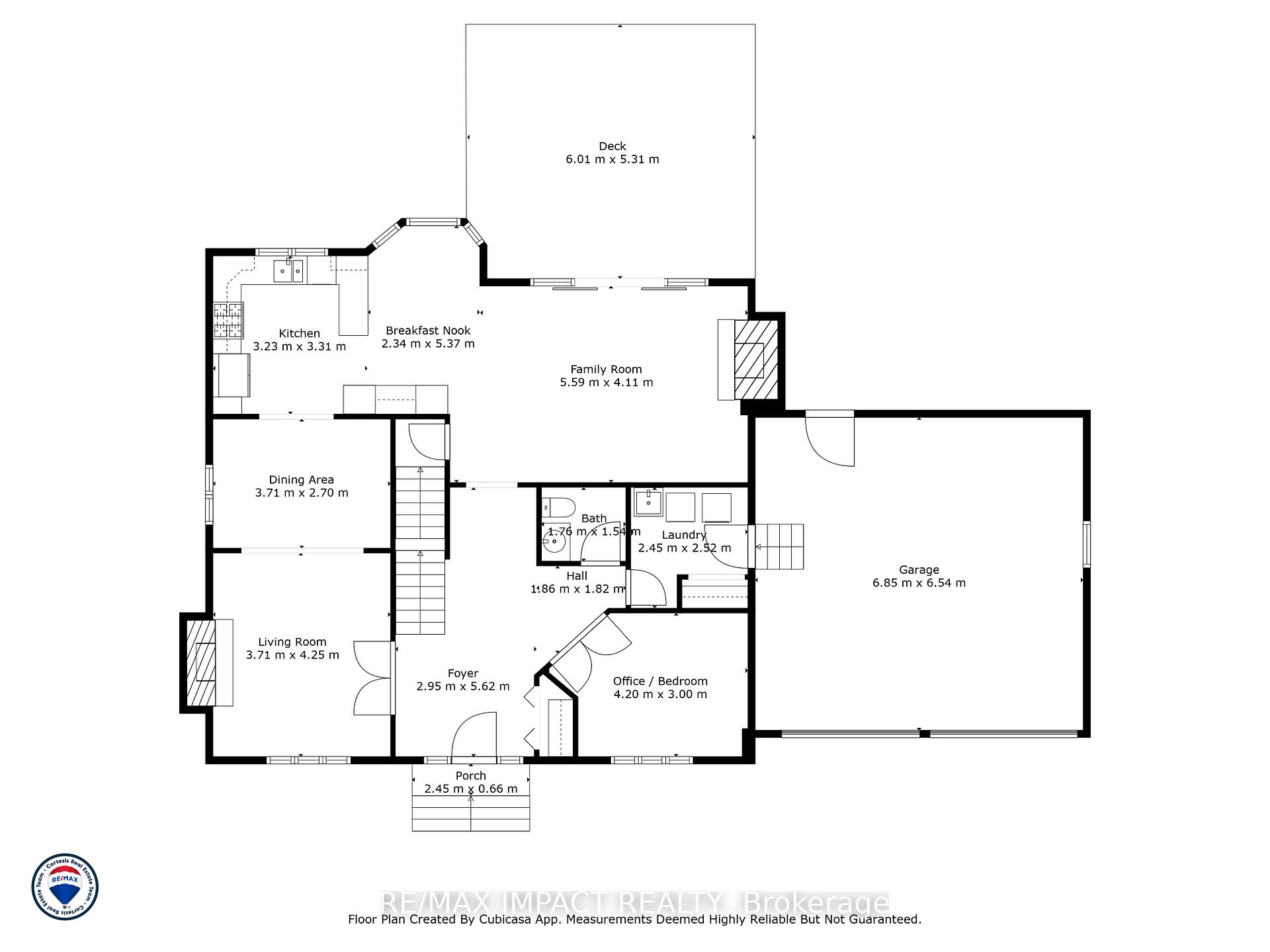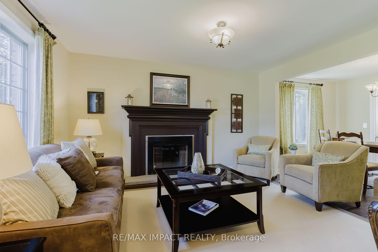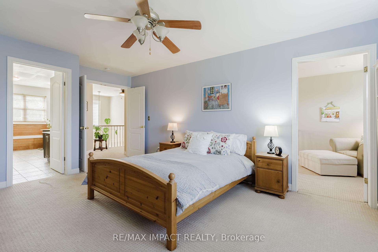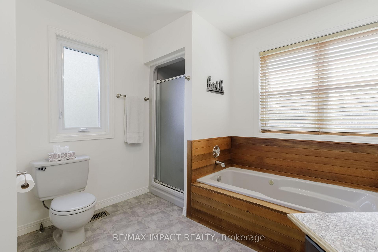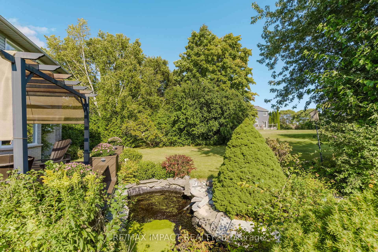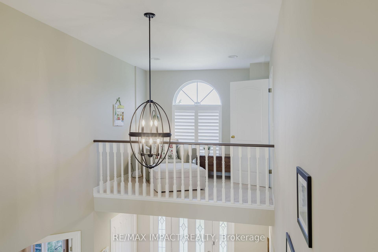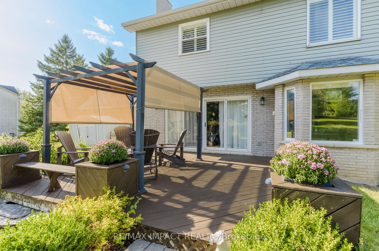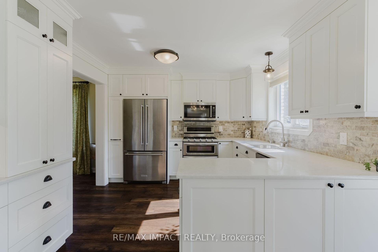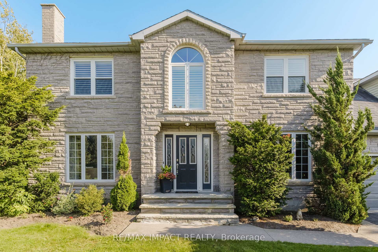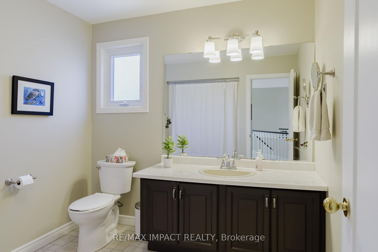$1,149,000
Available - For Sale
Listing ID: X11977909
46 Stoneridge Road , Hamilton Township, K9A 4J9, Northumberland
| Welcome to this stunning executive residence nestled in the sought-after Forest Hill Estates, surrounded by custom-built homes on a generously sized lot. As you step through the front door, you'll be captivated by the grand foyer and elegant staircase that beckons you to the second level. The formal side-by-side dining and living rooms provide the perfect setting for sophisticated entertaining, while the updated gourmet kitchen, seamlessly open to the family room, will delight any chef. Gather your loved ones in the inviting family room, which opens directly to a private patio a serene spot for relaxation. The primary bedroom is a true retreat, offering ample space, a luxurious en suite, and a separate sitting area for quiet reflection. Additionally, the expansive great room presents a versatile space that could easily serve as an additional bedroom or an impressive gathering area. Summer days and evenings will be enjoyed on the deck, where you will enjoy the sights and sounds of a spectacular water feature and the surrounding landscape. This exceptional home is a must-see, offering comfort, elegance, and unparalleled charm. Experience the pleasure of viewing it for yourself. |
| Price | $1,149,000 |
| Taxes: | $6264.00 |
| Assessment Year: | 2024 |
| Occupancy: | Owner |
| Address: | 46 Stoneridge Road , Hamilton Township, K9A 4J9, Northumberland |
| Directions/Cross Streets: | Stoneridge Rd and Forest Hill Dr. |
| Rooms: | 14 |
| Bedrooms: | 4 |
| Bedrooms +: | 0 |
| Family Room: | T |
| Basement: | Full |
| Washroom Type | No. of Pieces | Level |
| Washroom Type 1 | 2 | Main |
| Washroom Type 2 | 4 | Second |
| Washroom Type 3 | 5 | Second |
| Washroom Type 4 | 0 | |
| Washroom Type 5 | 0 |
| Total Area: | 0.00 |
| Approximatly Age: | 31-50 |
| Property Type: | Detached |
| Style: | 2-Storey |
| Exterior: | Stone, Other |
| Garage Type: | Attached |
| (Parking/)Drive: | Private Do |
| Drive Parking Spaces: | 6 |
| Park #1 | |
| Parking Type: | Private Do |
| Park #2 | |
| Parking Type: | Private Do |
| Pool: | None |
| Approximatly Age: | 31-50 |
| Approximatly Square Footage: | 3000-3500 |
| CAC Included: | N |
| Water Included: | N |
| Cabel TV Included: | N |
| Common Elements Included: | N |
| Heat Included: | N |
| Parking Included: | N |
| Condo Tax Included: | N |
| Building Insurance Included: | N |
| Fireplace/Stove: | Y |
| Heat Type: | Forced Air |
| Central Air Conditioning: | Central Air |
| Central Vac: | N |
| Laundry Level: | Syste |
| Ensuite Laundry: | F |
| Sewers: | Septic |
$
%
Years
This calculator is for demonstration purposes only. Always consult a professional
financial advisor before making personal financial decisions.
| Although the information displayed is believed to be accurate, no warranties or representations are made of any kind. |
| RE/MAX IMPACT REALTY |
|
|

Edward Matar
Sales Representative
Dir:
416-917-6343
Bus:
416-745-2300
Fax:
416-745-1952
| Virtual Tour | Book Showing | Email a Friend |
Jump To:
At a Glance:
| Type: | Freehold - Detached |
| Area: | Northumberland |
| Municipality: | Hamilton Township |
| Neighbourhood: | Rural Hamilton |
| Style: | 2-Storey |
| Approximate Age: | 31-50 |
| Tax: | $6,264 |
| Beds: | 4 |
| Baths: | 3 |
| Fireplace: | Y |
| Pool: | None |
Locatin Map:
Payment Calculator:
