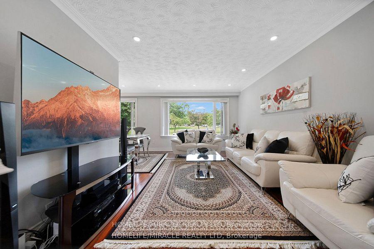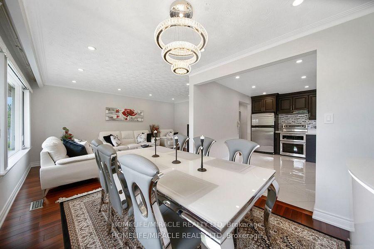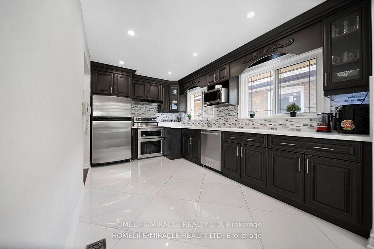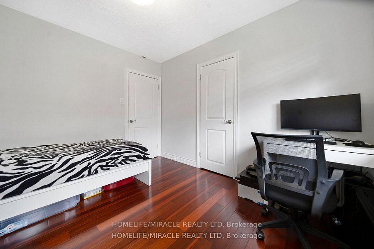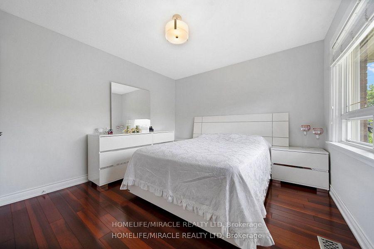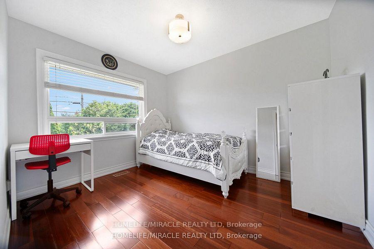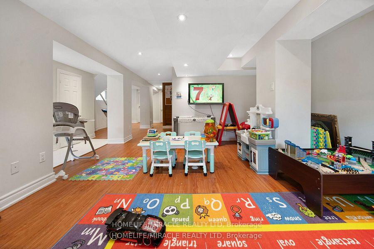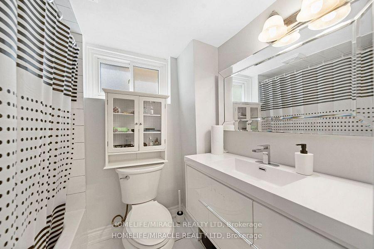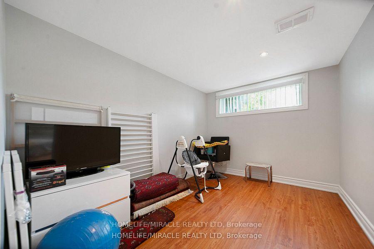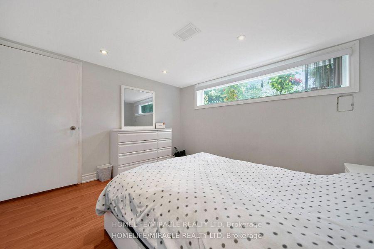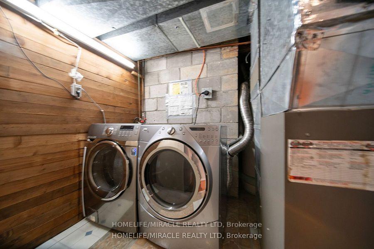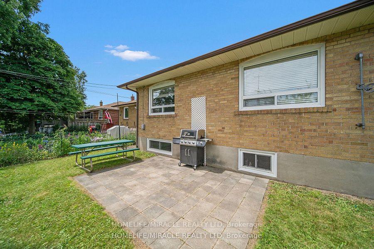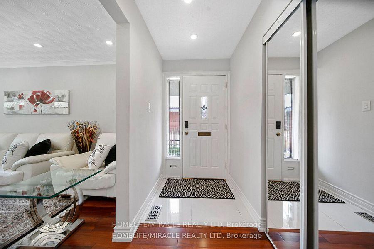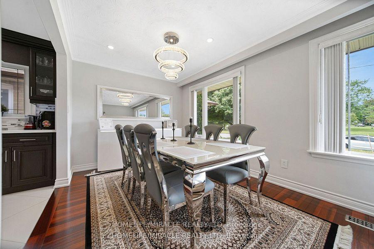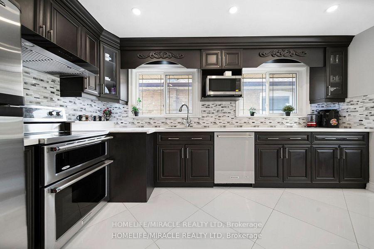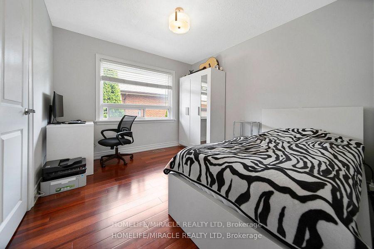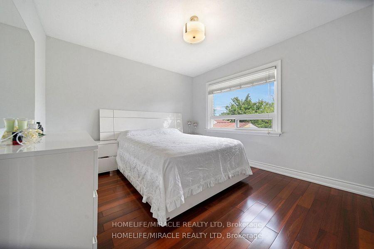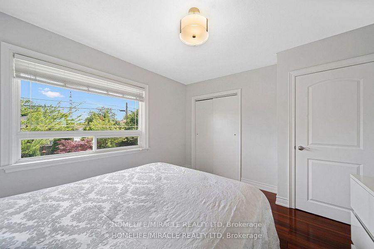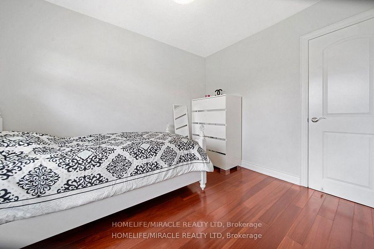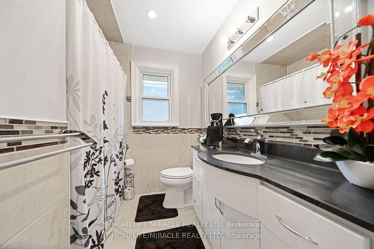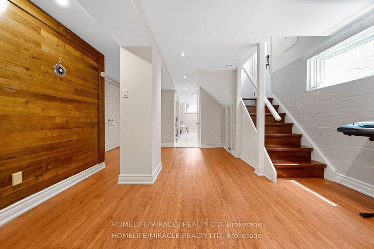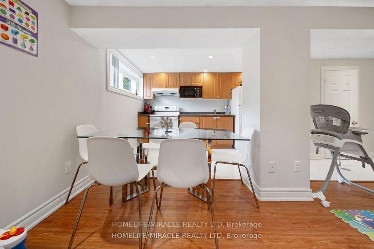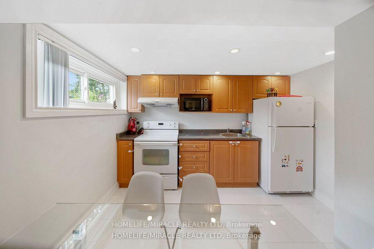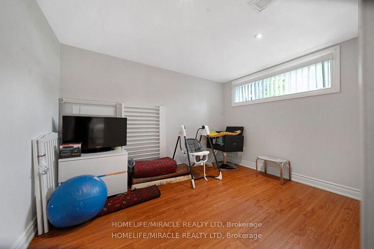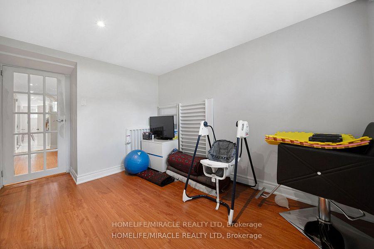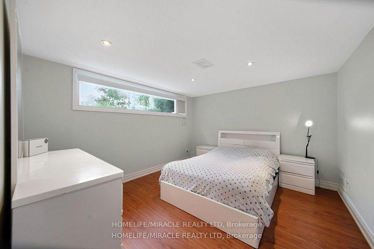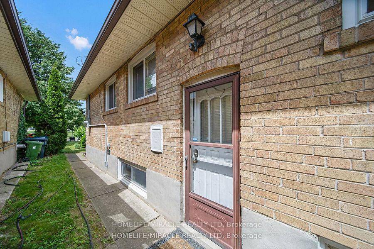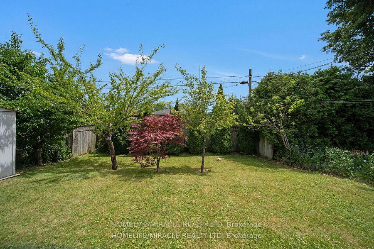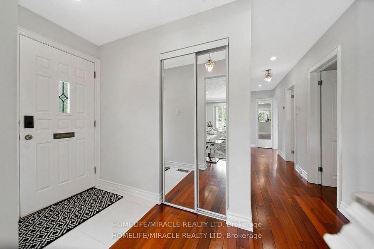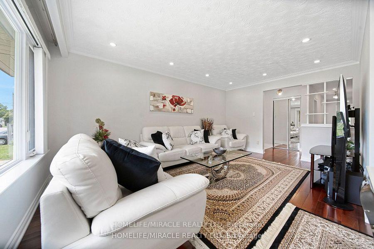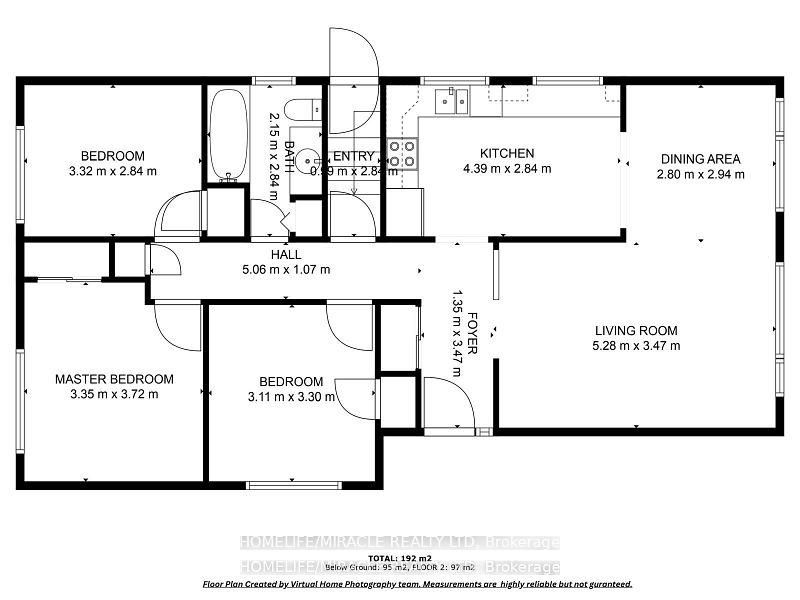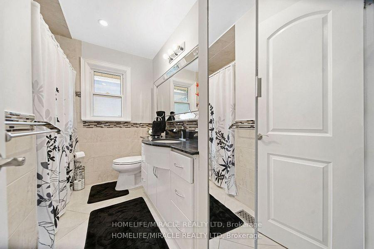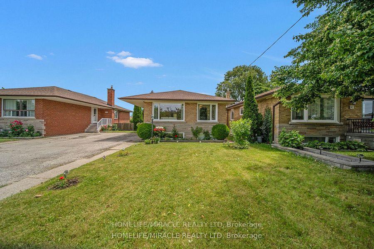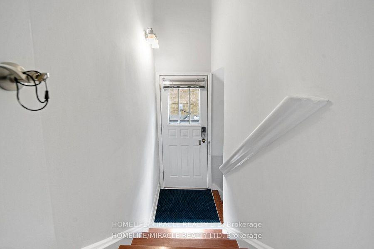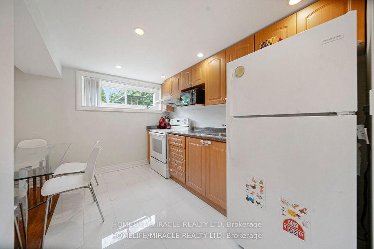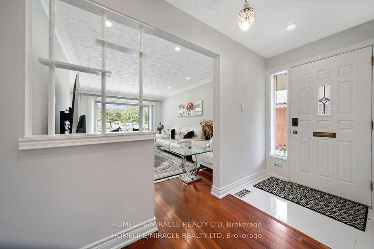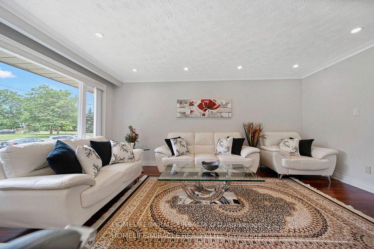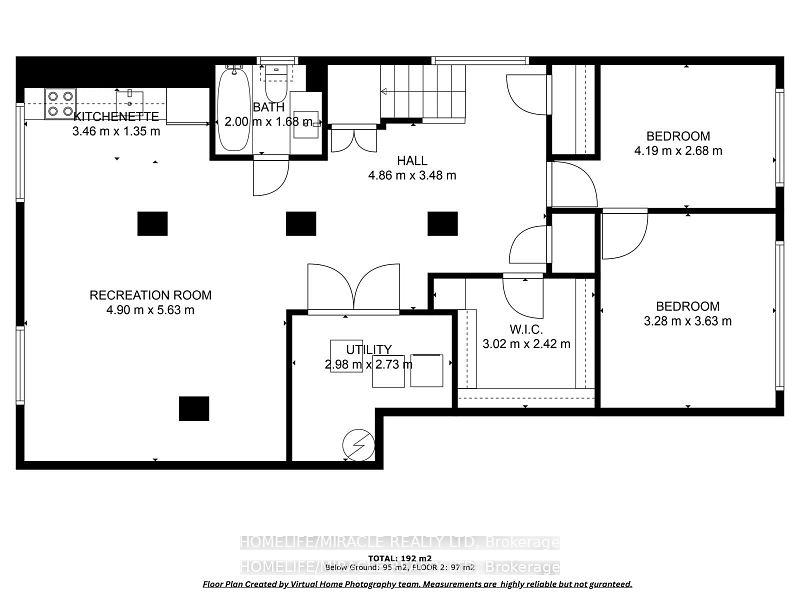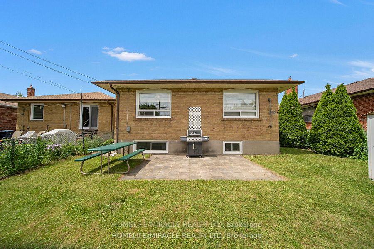$1,339,000
Available - For Sale
Listing ID: E12155539
90 Deanvar Aven , Toronto, M1R 2N3, Toronto
| Freehold house // No fees at all // Well-kept house in Scarborough area with 3 big bedrooms and open concept living area, dining, and kitchen. Furnished and renovated basement with separate entrance, comes with 2 shared big bedrooms, walk in closet, 1 full bathroom, finished kitchen and open concept living room. Beautiful big backyard. Shared driveway. Family friendly neighbourhood.Walking distance from elementary school, high school, bus stop, no frills, dollarama. Family friendly park located in front of house. |
| Price | $1,339,000 |
| Taxes: | $4012.77 |
| Assessment Year: | 2024 |
| Occupancy: | Owner |
| Address: | 90 Deanvar Aven , Toronto, M1R 2N3, Toronto |
| Directions/Cross Streets: | Pharmacy and Lawrence |
| Rooms: | 6 |
| Rooms +: | 4 |
| Bedrooms: | 3 |
| Bedrooms +: | 2 |
| Family Room: | F |
| Basement: | Separate Ent |
| Level/Floor | Room | Length(ft) | Width(ft) | Descriptions | |
| Room 1 | Main | Living Ro | 17.32 | 11.38 | Hardwood Floor, Casement Windows, Combined w/Dining |
| Room 2 | Main | Kitchen | 14.4 | 9.32 | B/I Dishwasher, Family Size Kitchen, Breakfast Area |
| Room 3 | Main | Dining Ro | 9.18 | 9.64 | Hardwood Floor, Large Window, Renovated |
| Room 4 | Main | Bedroom | 10.99 | 12.2 | Above Grade Window, Hardwood Floor, Closet |
| Room 5 | Main | Bedroom 2 | 10.89 | 9.32 | Above Grade Window, Hardwood Floor, Closet |
| Room 6 | Main | Bedroom 3 | 10.2 | 10.82 | Above Grade Window, Hardwood Floor, Closet |
| Room 7 | Main | Bathroom | 7.05 | 9.32 | 4 Pc Bath, Backsplash, Renovated |
| Room 8 | Basement | Living Ro | 16.07 | 18.47 | Laminate, Pot Lights, Open Concept |
| Room 9 | Basement | Bedroom | 10.76 | 11.91 | Laminate, Window |
| Room 10 | Basement | Bathroom | 6.56 | 5.51 | Renovated, Tile Floor |
| Room 11 | Basement | Kitchen | 11.35 | 4.43 | Combined w/Living, Renovated, Eat-in Kitchen |
| Room 12 | Basement | Bedroom | 10.76 | 11.91 | Laminate, Combined w/Br, Renovated |
| Washroom Type | No. of Pieces | Level |
| Washroom Type 1 | 4 | Main |
| Washroom Type 2 | 4 | Basement |
| Washroom Type 3 | 0 | |
| Washroom Type 4 | 0 | |
| Washroom Type 5 | 0 |
| Total Area: | 0.00 |
| Property Type: | Detached |
| Style: | Bungalow |
| Exterior: | Brick |
| Garage Type: | None |
| (Parking/)Drive: | Available |
| Drive Parking Spaces: | 3 |
| Park #1 | |
| Parking Type: | Available |
| Park #2 | |
| Parking Type: | Available |
| Pool: | None |
| Approximatly Square Footage: | 1100-1500 |
| Property Features: | Library, Place Of Worship |
| CAC Included: | N |
| Water Included: | N |
| Cabel TV Included: | N |
| Common Elements Included: | N |
| Heat Included: | N |
| Parking Included: | N |
| Condo Tax Included: | N |
| Building Insurance Included: | N |
| Fireplace/Stove: | N |
| Heat Type: | Forced Air |
| Central Air Conditioning: | Central Air |
| Central Vac: | N |
| Laundry Level: | Syste |
| Ensuite Laundry: | F |
| Sewers: | Sewer |
$
%
Years
This calculator is for demonstration purposes only. Always consult a professional
financial advisor before making personal financial decisions.
| Although the information displayed is believed to be accurate, no warranties or representations are made of any kind. |
| HOMELIFE/MIRACLE REALTY LTD |
|
|

Edward Matar
Sales Representative
Dir:
416-917-6343
Bus:
416-745-2300
Fax:
416-745-1952
| Book Showing | Email a Friend |
Jump To:
At a Glance:
| Type: | Freehold - Detached |
| Area: | Toronto |
| Municipality: | Toronto E04 |
| Neighbourhood: | Wexford-Maryvale |
| Style: | Bungalow |
| Tax: | $4,012.77 |
| Beds: | 3+2 |
| Baths: | 2 |
| Fireplace: | N |
| Pool: | None |
Locatin Map:
Payment Calculator:

