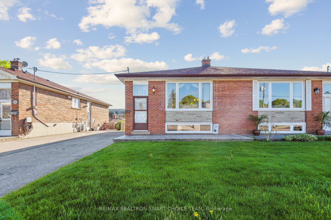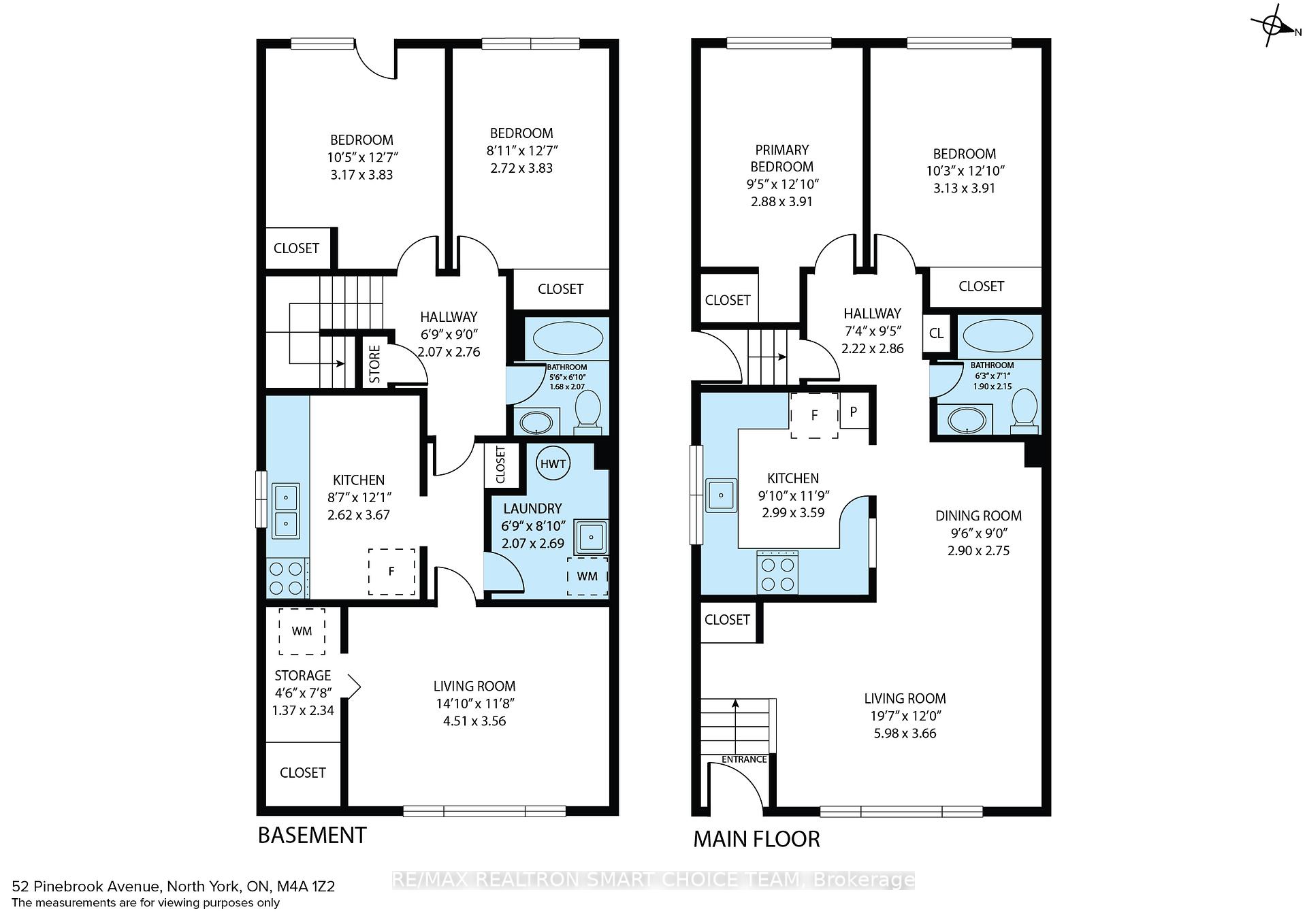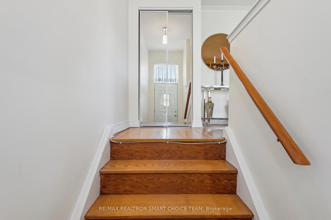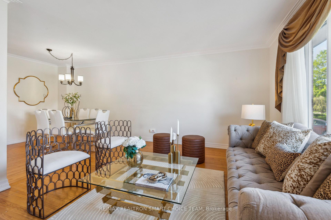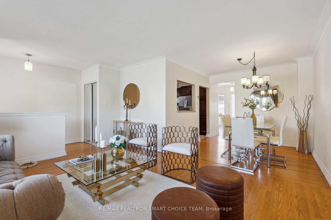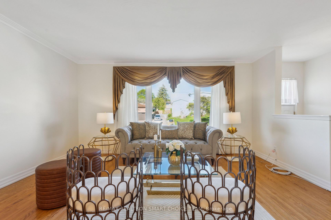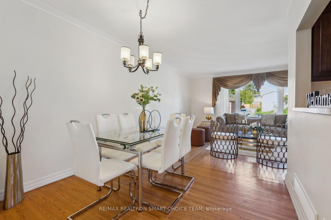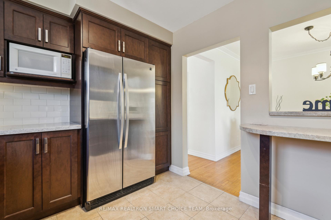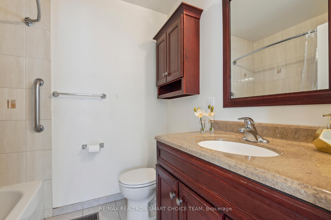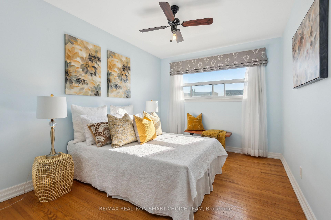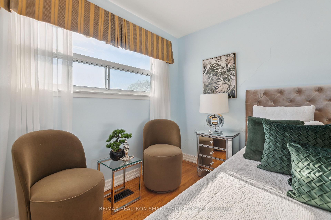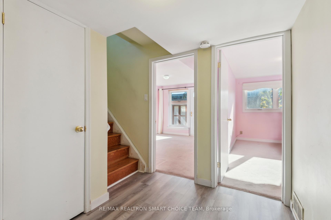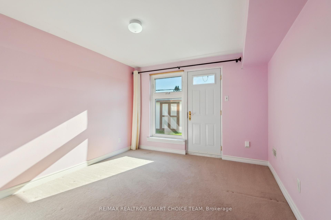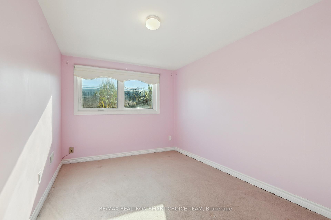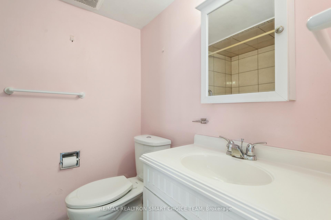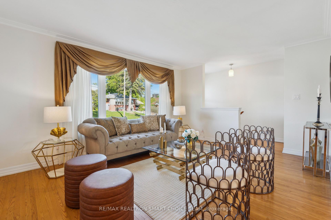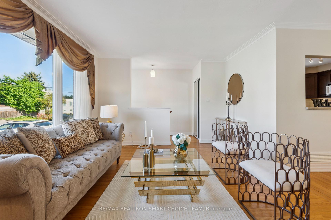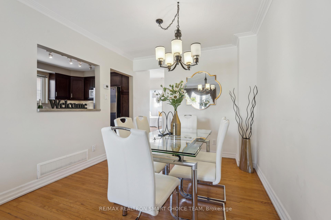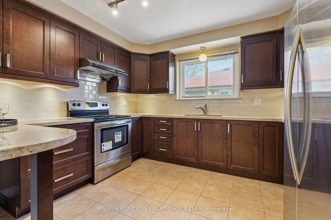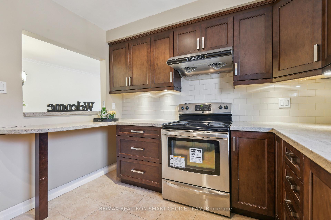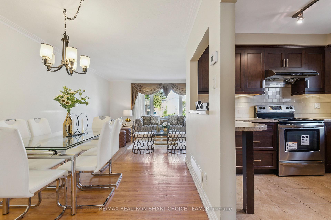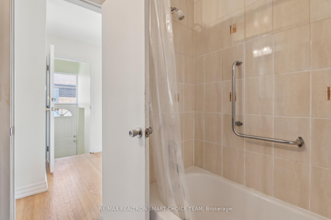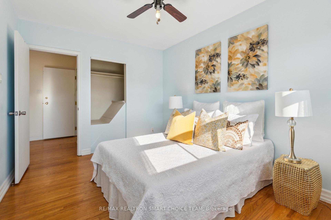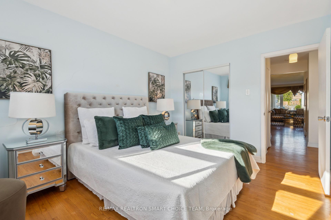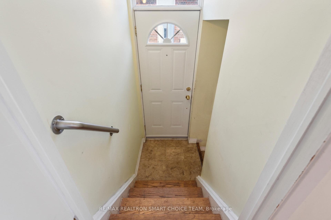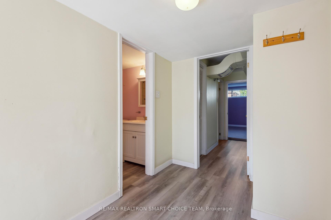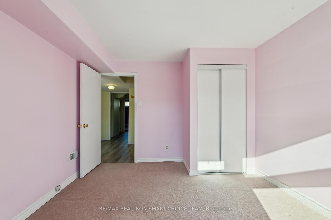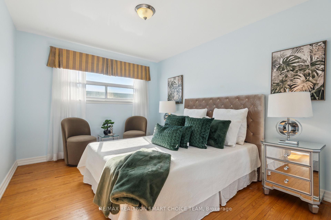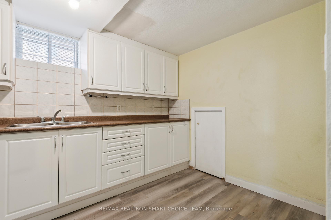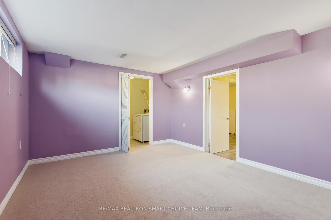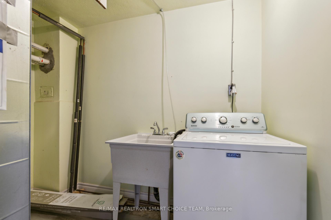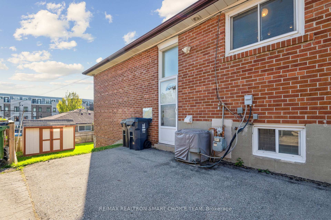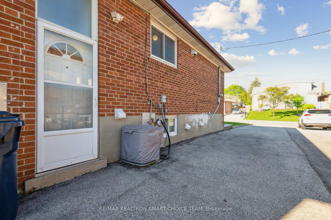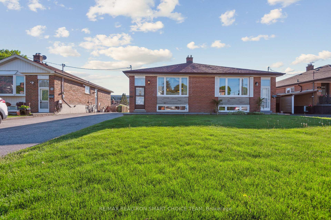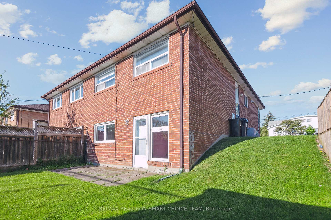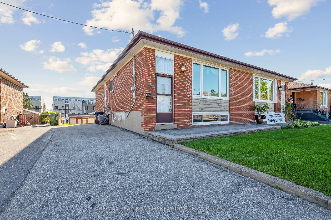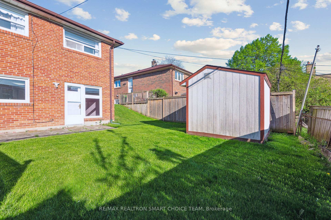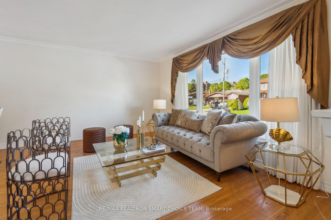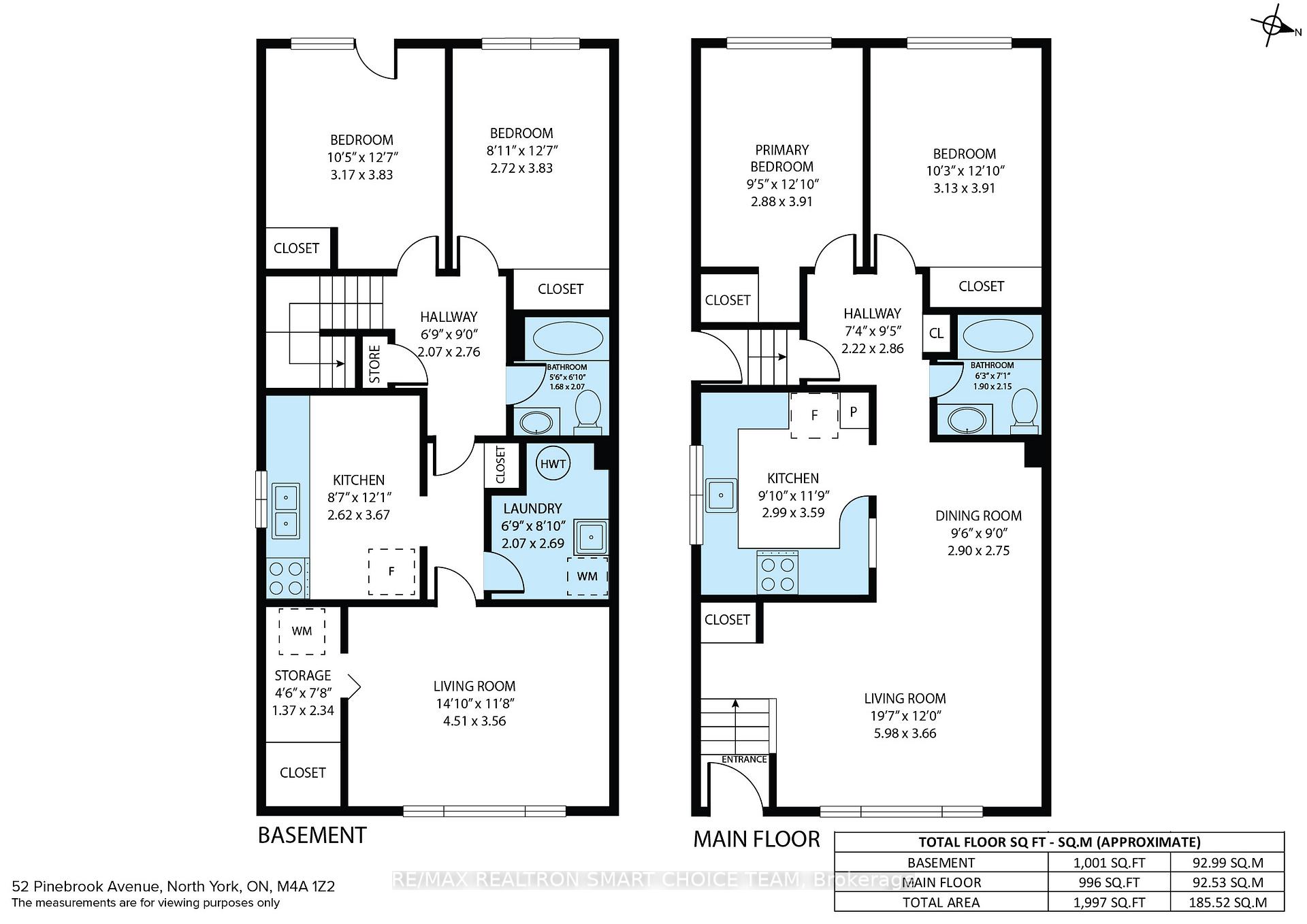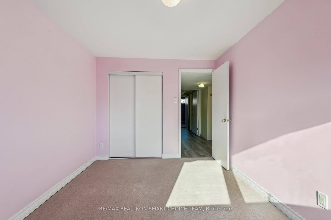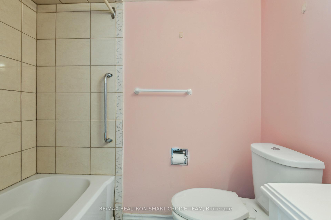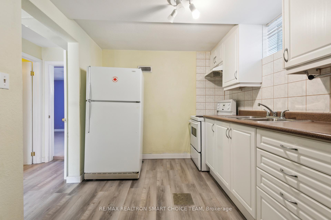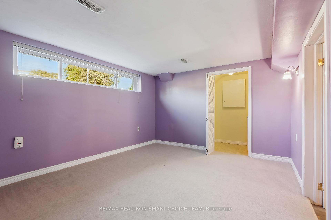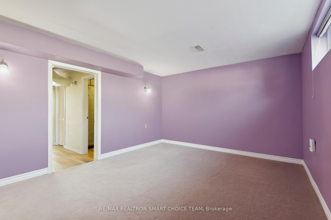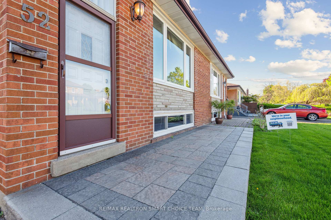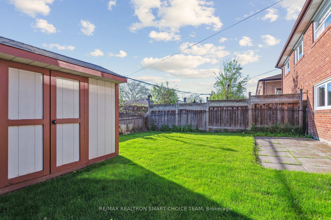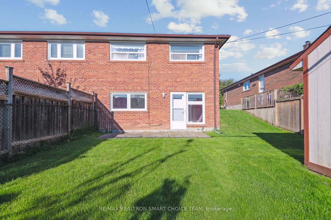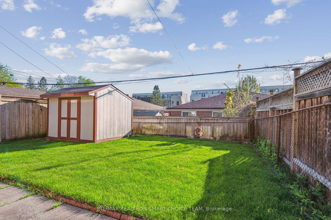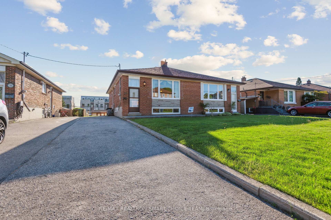$799,000
Available - For Sale
Listing ID: C12155491
52 Pinebrook Aven , Toronto, M4A 1Z2, Toronto
| Nestled in the desirable neighbourhood of North York, this charming semi-detached residence at 52 Pinebrook Avenue offers a wonderful opportunity for comfortable and versatile living. The main floor welcomes you with two well-proportioned bedrooms, providing ample space for a growing family or those seeking a guest room. Enhancing its appeal, the fully finished basement features not one, but two separate entrances, creating the exciting potential for a self-contained basement apartment an ideal setup for generating rental income or accommodating extended family members. This home is thoughtfully designed for multi-generational living, boasting the convenience of two fully equipped kitchens. The main floor kitchen is a bright and functional space, featuring elegant under valance lighting and modern stainless steel appliances, including a combination stove/oven, a refrigerator, and a sleek hood fan. Downstairs, the second kitchen is equally practical, complete with a white electric stove, a white refrigerator, and the added convenience of a white washer and dryer. Over the years, this home has been diligently maintained and upgraded to ensure modern comfort and lasting value. Key updates include the air conditioning system replacement in 2010, followed by a new furnace and hot water tank in 2011. The windows were updated in 2012, further enhancing energy efficiency. Significant renovations in 2013 brought a refreshed kitchen and a new roof, providing peace of mind for years to come. More recently, in 2024, the basement flooring was replaced, adding a fresh and modern touch to the lower level. Outside, residents can take advantage of the extra storage space offered by the garden shed located in the private backyard, perfect for storing gardening tools and outdoor equipment. This property at 52 Pinebrook Avenue is more than just a house; it's a versatile and well-maintained home ready to embrace its next chapter. |
| Price | $799,000 |
| Taxes: | $3591.00 |
| Assessment Year: | 2024 |
| Occupancy: | Vacant |
| Address: | 52 Pinebrook Aven , Toronto, M4A 1Z2, Toronto |
| Directions/Cross Streets: | Eglinton Ave E / O'Connor Dr |
| Rooms: | 5 |
| Rooms +: | 4 |
| Bedrooms: | 2 |
| Bedrooms +: | 2 |
| Family Room: | F |
| Basement: | Apartment, Separate Ent |
| Level/Floor | Room | Length(ft) | Width(ft) | Descriptions | |
| Room 1 | Ground | Kitchen | 9.81 | 11.78 | Stainless Steel Appl, Breakfast Bar, Granite Counters |
| Room 2 | Ground | Living Ro | 19.61 | 12 | Hardwood Floor, Overlooks Frontyard, Picture Window |
| Room 3 | Ground | Dining Ro | 9.51 | 9.02 | Hardwood Floor, Pass Through |
| Room 4 | Ground | Primary B | 9.45 | 12.82 | Hardwood Floor, Closet, Window |
| Room 5 | Ground | Bedroom 2 | 10.27 | 12.82 | Hardwood Floor, Closet, Window |
| Room 6 | Basement | Family Ro | 14.79 | 11.68 | Broadloom, Window |
| Room 7 | Basement | Kitchen | 8.59 | 12.04 | Vinyl Floor, Window |
| Room 8 | Basement | Bedroom 3 | 8.92 | 12.56 | Broadloom, Walk-Out, Closet |
| Room 9 | Basement | Bedroom 4 | 10.4 | 12.56 | Broadloom, Closet, Window |
| Washroom Type | No. of Pieces | Level |
| Washroom Type 1 | 4 | Ground |
| Washroom Type 2 | 4 | Basement |
| Washroom Type 3 | 0 | |
| Washroom Type 4 | 0 | |
| Washroom Type 5 | 0 |
| Total Area: | 0.00 |
| Approximatly Age: | 51-99 |
| Property Type: | Semi-Detached |
| Style: | Bungalow |
| Exterior: | Brick |
| Garage Type: | None |
| (Parking/)Drive: | Mutual, Pr |
| Drive Parking Spaces: | 4 |
| Park #1 | |
| Parking Type: | Mutual, Pr |
| Park #2 | |
| Parking Type: | Mutual |
| Park #3 | |
| Parking Type: | Private |
| Pool: | None |
| Other Structures: | Garden Shed |
| Approximatly Age: | 51-99 |
| Approximatly Square Footage: | 700-1100 |
| CAC Included: | N |
| Water Included: | N |
| Cabel TV Included: | N |
| Common Elements Included: | N |
| Heat Included: | N |
| Parking Included: | N |
| Condo Tax Included: | N |
| Building Insurance Included: | N |
| Fireplace/Stove: | N |
| Heat Type: | Forced Air |
| Central Air Conditioning: | Central Air |
| Central Vac: | N |
| Laundry Level: | Syste |
| Ensuite Laundry: | F |
| Sewers: | Sewer |
$
%
Years
This calculator is for demonstration purposes only. Always consult a professional
financial advisor before making personal financial decisions.
| Although the information displayed is believed to be accurate, no warranties or representations are made of any kind. |
| RE/MAX REALTRON SMART CHOICE TEAM |
|
|

Edward Matar
Sales Representative
Dir:
416-917-6343
Bus:
416-745-2300
Fax:
416-745-1952
| Virtual Tour | Book Showing | Email a Friend |
Jump To:
At a Glance:
| Type: | Freehold - Semi-Detached |
| Area: | Toronto |
| Municipality: | Toronto C13 |
| Neighbourhood: | Victoria Village |
| Style: | Bungalow |
| Approximate Age: | 51-99 |
| Tax: | $3,591 |
| Beds: | 2+2 |
| Baths: | 2 |
| Fireplace: | N |
| Pool: | None |
Locatin Map:
Payment Calculator:
