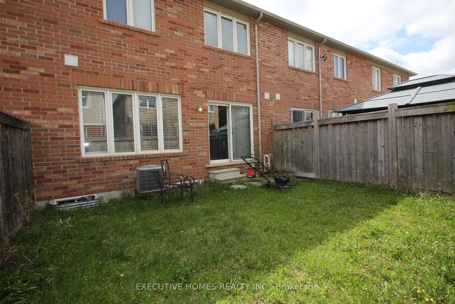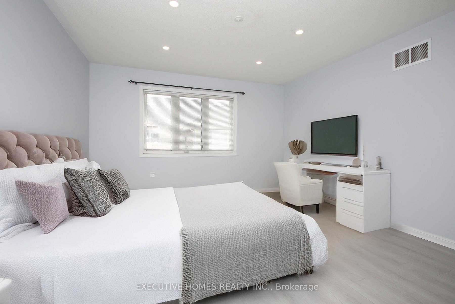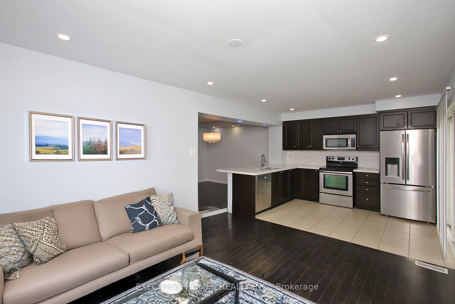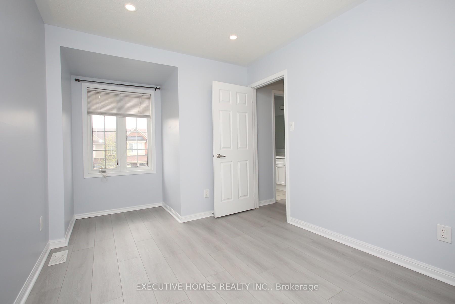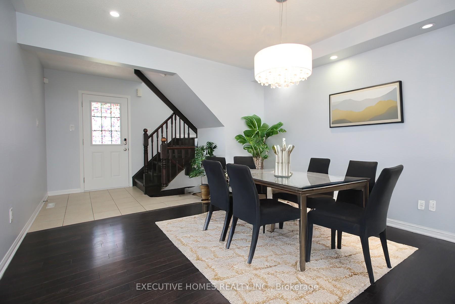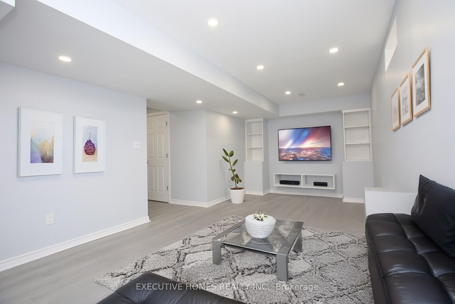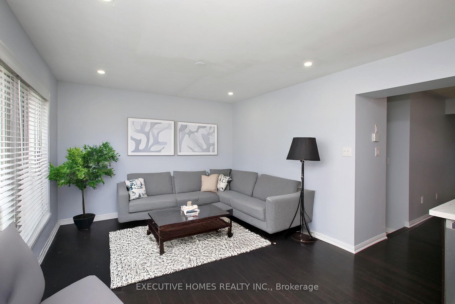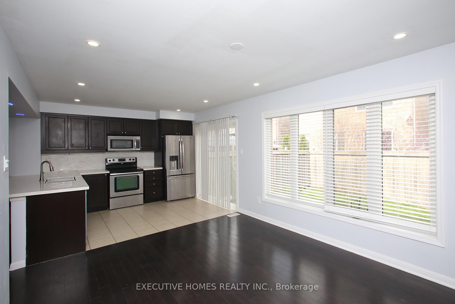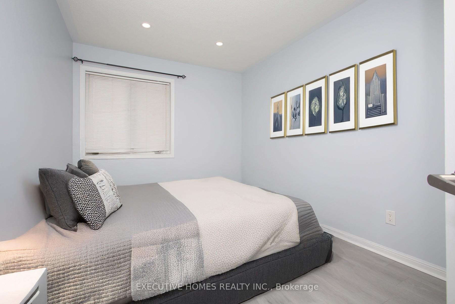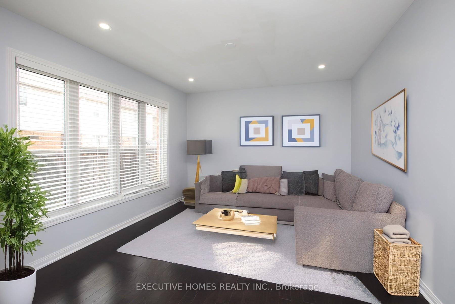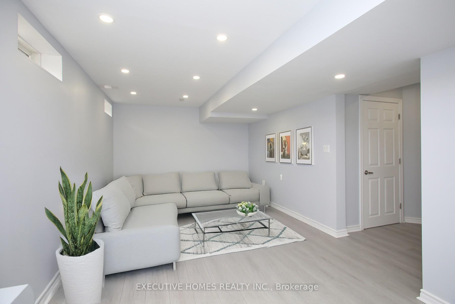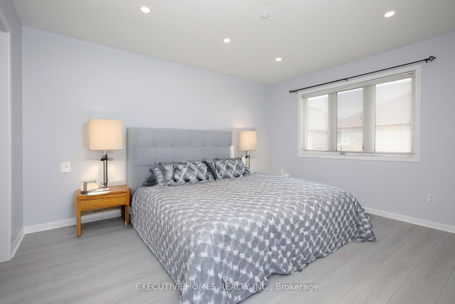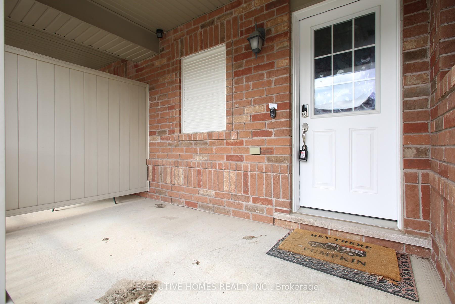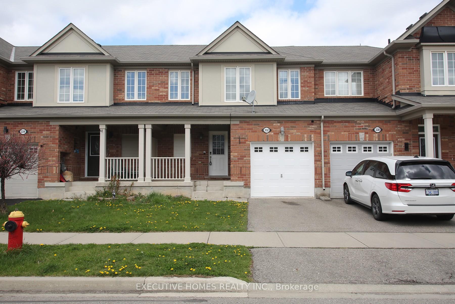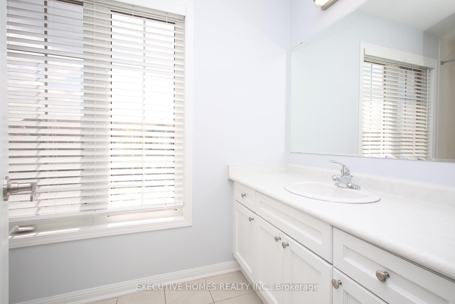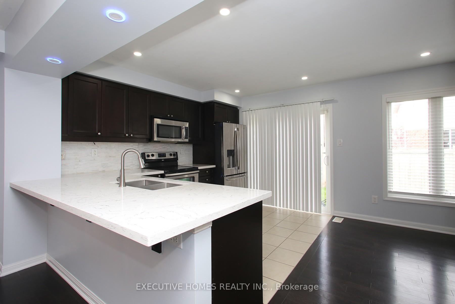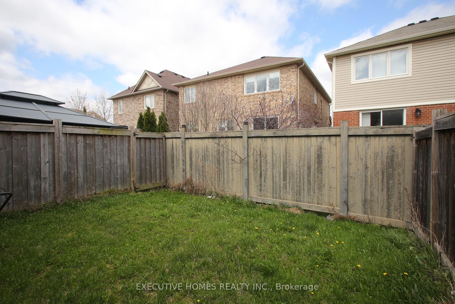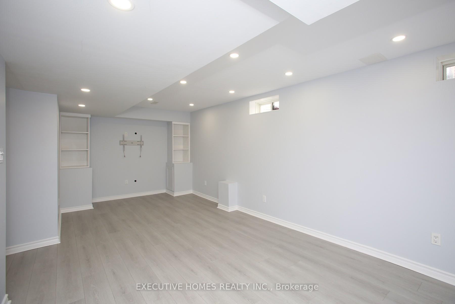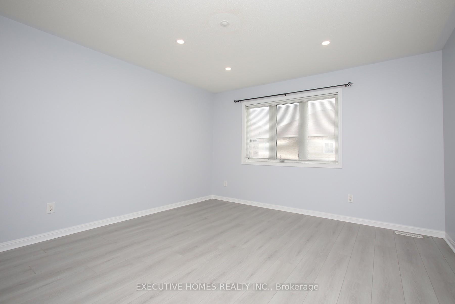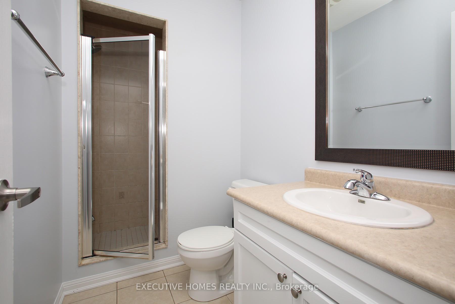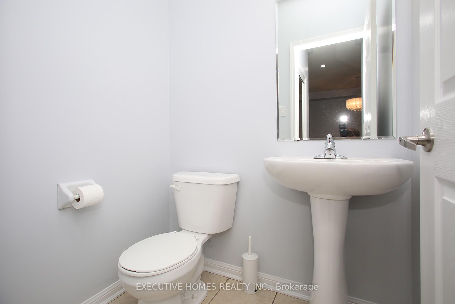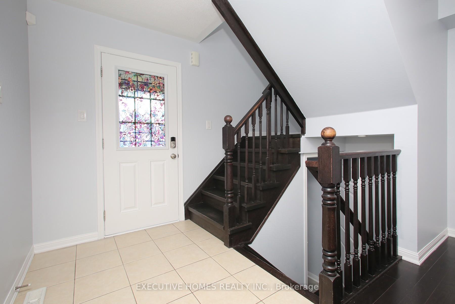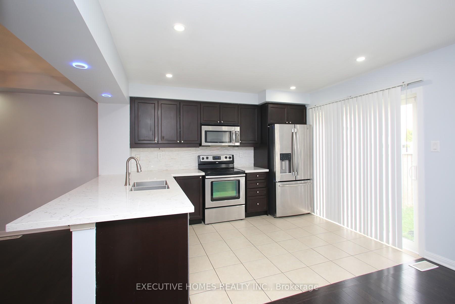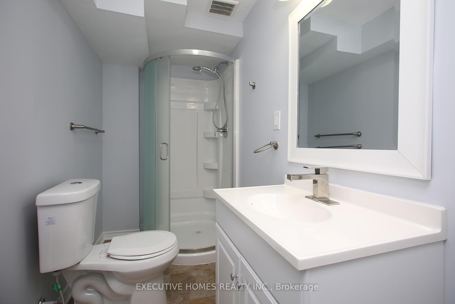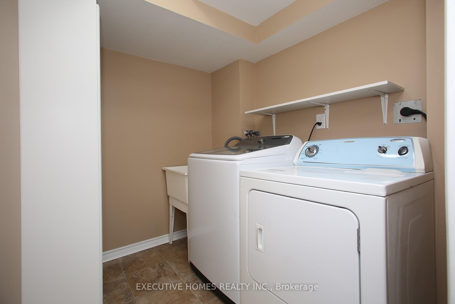$969,000
Available - For Sale
Listing ID: W12128799
332 Chuchmach Clos , Milton, L9T 8B3, Halton
| SPACIOUS FREEHOLD TOWNHOUSE, DARK HARDWOODS, UPGRADED KITCHEN WITH RICH CABINETRY, STAINLESS STEELAPPLIANCES, OPEN CONCEPT DESIGN, SEPARATE DINING ROOM, INSIDE GARAGE ACCESS, MASTER WITH WALK-INCLOSET & EN-SUITE BATH, Must see this Freehold Townhome With Excellent Layout in Most Desirable areaof Milton, This 3 Bedroom 3 Bathroom Home Is Centrally Located With Easy Access To Shopping, Highways And Only About 5 Minutes Drive To The Go Station. This Home Features A Master Bedroom With a walk-in closet an ensuite Bathroom. Basement Is Finished with 3 pc Bathroom For Additional living space. The main floor features an open living and dining area that leads to a spacious backyard, as well as a delightful eat-in kitchen with a stylish backsplash. Very Close To Schools recreational parks, grocery stores, and shopping plazas. |
| Price | $969,000 |
| Taxes: | $3435.38 |
| Occupancy: | Vacant |
| Address: | 332 Chuchmach Clos , Milton, L9T 8B3, Halton |
| Acreage: | < .50 |
| Directions/Cross Streets: | Bronte S/Louis St. Laurent/Leger/Chuchmach |
| Rooms: | 7 |
| Rooms +: | 0 |
| Bedrooms: | 3 |
| Bedrooms +: | 0 |
| Family Room: | T |
| Basement: | Full, Finished |
| Level/Floor | Room | Length(ft) | Width(ft) | Descriptions | |
| Room 1 | Main | Great Roo | 13.22 | 11.05 | |
| Room 2 | Main | Dining Ro | 11.81 | 10.4 | |
| Room 3 | Main | Kitchen | 11.05 | 8.89 | Stainless Steel Appl, Granite Counters, B/I Dishwasher |
| Room 4 | Second | Primary B | 13.64 | 12.56 | 3 Pc Ensuite, Walk-In Closet(s) |
| Room 5 | Second | Bedroom 2 | 11.97 | 8.72 | Closet |
| Room 6 | Second | Bedroom 3 | 10.89 | 8.72 | Closet |
| Room 7 | Ground | Bathroom | 2 Pc Bath | ||
| Room 8 | Second | Bathroom | 3 Pc Ensuite | ||
| Room 9 | Second | Bathroom | 3 Pc Bath | ||
| Room 10 | Basement | Bathroom | 3 Pc Bath | ||
| Room 11 | Basement | Recreatio |
| Washroom Type | No. of Pieces | Level |
| Washroom Type 1 | 2 | Main |
| Washroom Type 2 | 3 | Second |
| Washroom Type 3 | 3 | Second |
| Washroom Type 4 | 4 | Basement |
| Washroom Type 5 | 0 |
| Total Area: | 0.00 |
| Approximatly Age: | 6-15 |
| Property Type: | Att/Row/Townhouse |
| Style: | 2-Storey |
| Exterior: | Other, Brick |
| Garage Type: | Attached |
| (Parking/)Drive: | Private |
| Drive Parking Spaces: | 1 |
| Park #1 | |
| Parking Type: | Private |
| Park #2 | |
| Parking Type: | Private |
| Pool: | None |
| Approximatly Age: | 6-15 |
| Approximatly Square Footage: | 1100-1500 |
| Property Features: | Hospital, Library |
| CAC Included: | N |
| Water Included: | N |
| Cabel TV Included: | N |
| Common Elements Included: | N |
| Heat Included: | N |
| Parking Included: | N |
| Condo Tax Included: | N |
| Building Insurance Included: | N |
| Fireplace/Stove: | N |
| Heat Type: | Forced Air |
| Central Air Conditioning: | Central Air |
| Central Vac: | N |
| Laundry Level: | Syste |
| Ensuite Laundry: | F |
| Elevator Lift: | False |
| Sewers: | Sewer |
| Utilities-Cable: | A |
| Utilities-Hydro: | Y |
$
%
Years
This calculator is for demonstration purposes only. Always consult a professional
financial advisor before making personal financial decisions.
| Although the information displayed is believed to be accurate, no warranties or representations are made of any kind. |
| EXECUTIVE HOMES REALTY INC. |
|
|

Edward Matar
Sales Representative
Dir:
416-917-6343
Bus:
416-745-2300
Fax:
416-745-1952
| Virtual Tour | Book Showing | Email a Friend |
Jump To:
At a Glance:
| Type: | Freehold - Att/Row/Townhouse |
| Area: | Halton |
| Municipality: | Milton |
| Neighbourhood: | 1038 - WI Willmott |
| Style: | 2-Storey |
| Approximate Age: | 6-15 |
| Tax: | $3,435.38 |
| Beds: | 3 |
| Baths: | 4 |
| Fireplace: | N |
| Pool: | None |
Locatin Map:
Payment Calculator:
