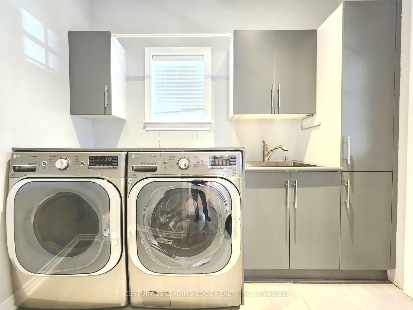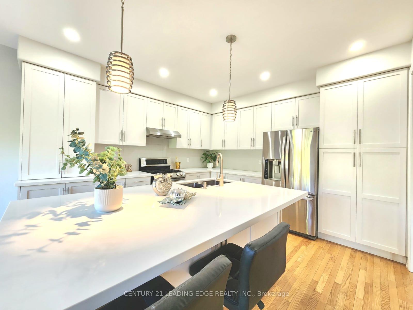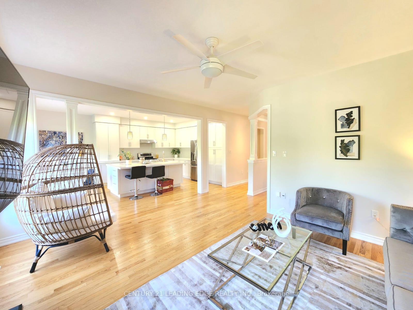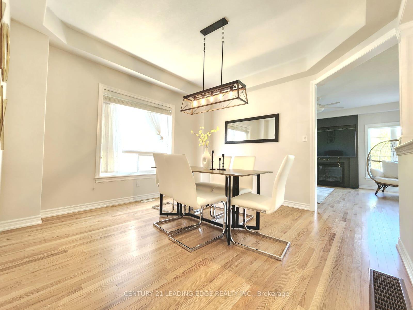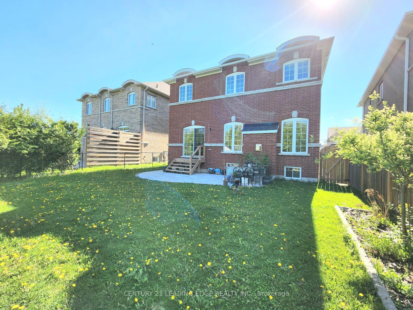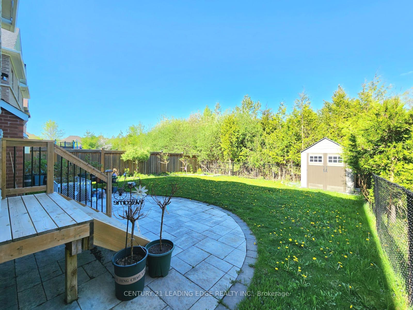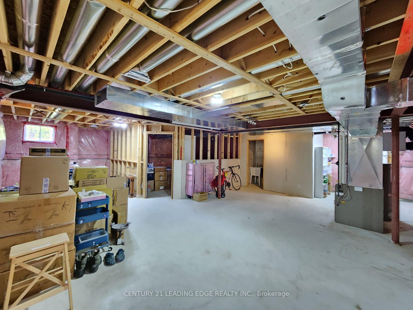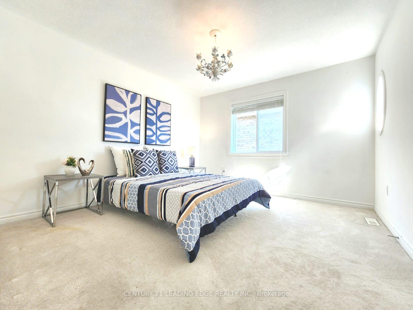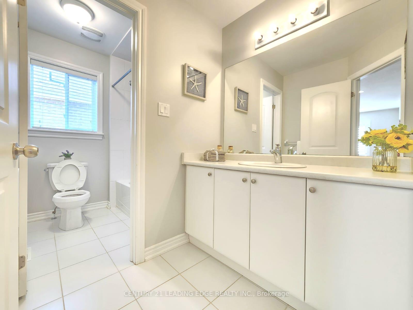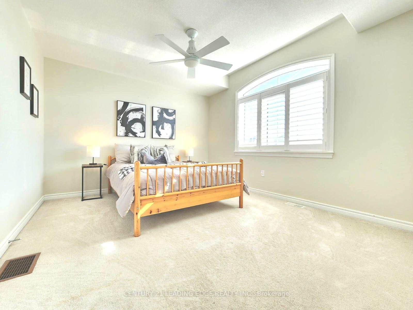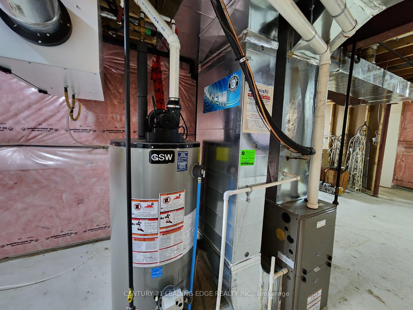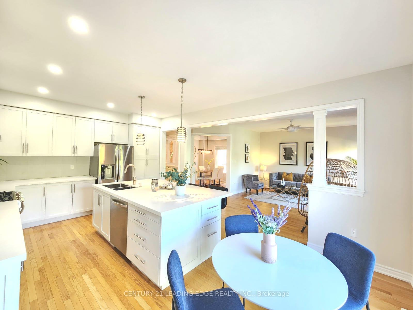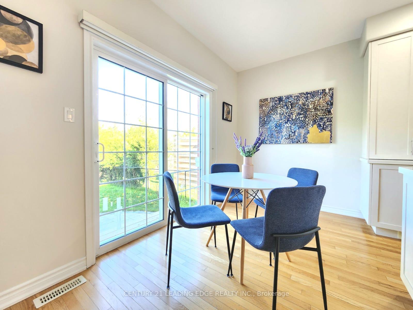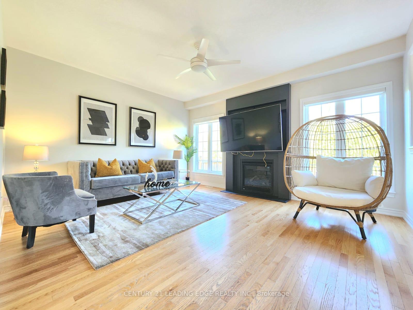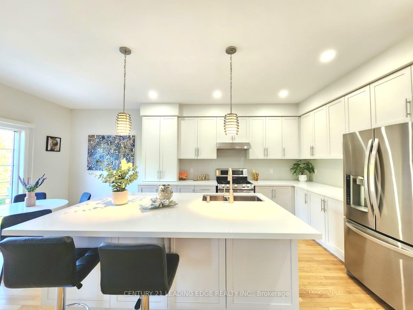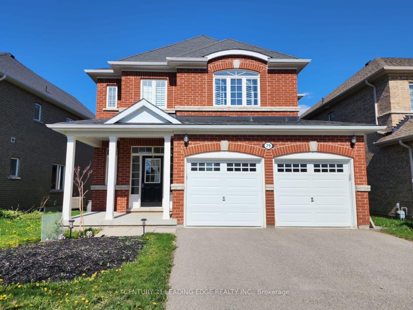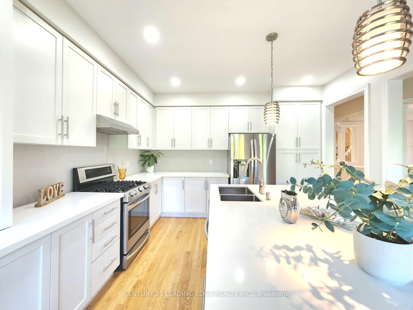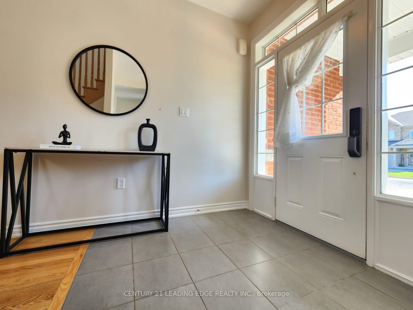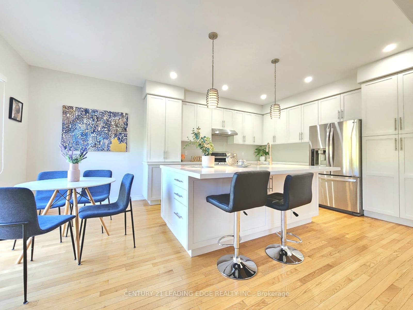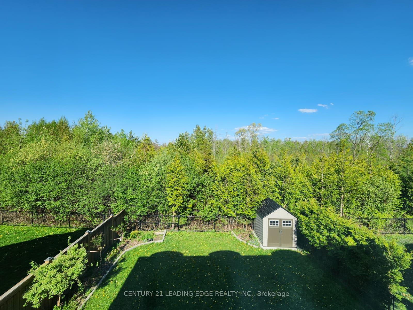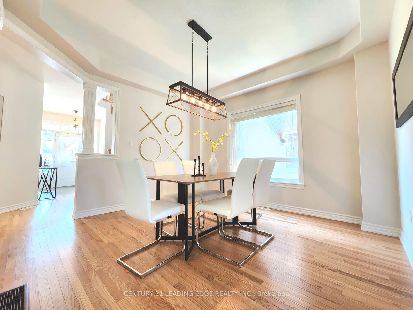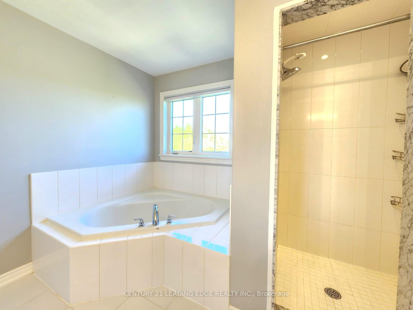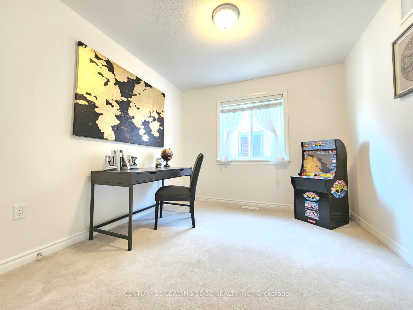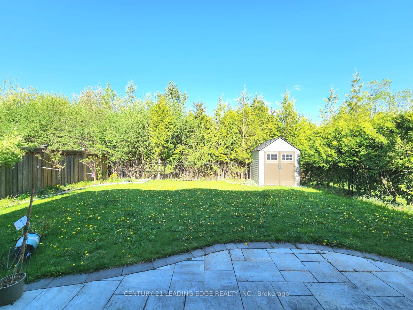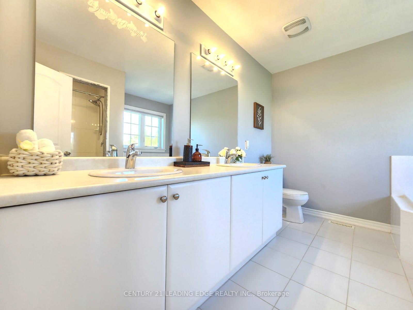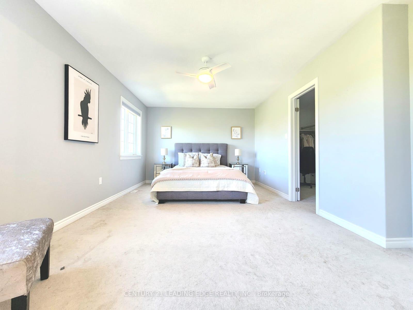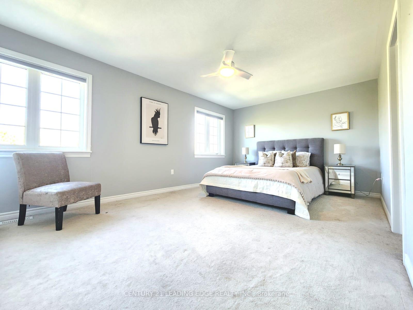$1,089,000
Available - For Sale
Listing ID: N12155526
79 Bramsey Stre , Georgina, L0E 1R0, York
| Stunning 4-Bedroom, 4-Bathroom All-Brick Residence Boasting 2,405 Sq Ft Of Stylish Living Space On A Sought-After Lot Backing Onto Serene Greenbelt & Walking Trails No Rear Neighbours! Step inside to discover a beautifully updated main floor featuring a gourmet kitchen complete with a spacious breakfast island, sleek quartz countertops, a dedicated coffee nook, and premium stainless steel appliances. The sun-filled living room showcases hardwood flooring, a statement feature wall, and a cozy Napoleon gas fireplace with tranquil views of the lush backyard. Host family and friends in the elegant formal dining area, perfect for entertaining. Retreat upstairs to the luxurious primary suite, offering a generous walk-in closet and spa-like ensuite with a deep soaker tub. Enjoy the convenience of direct entry to the fully insulated double garage with upgraded insulated doors for added comfort. Set in a family-friendly neighborhood near the picturesque Hodgson Trail, Wyndham Park, and the brand-new Julia Munro Park complete with splashpad. Just minutes from the local library, community pool, shopping amenities, and top-rated schools. Only 13 minutes to Highway 404.This home is an absolute must-see! |
| Price | $1,089,000 |
| Taxes: | $5280.00 |
| Occupancy: | Owner |
| Address: | 79 Bramsey Stre , Georgina, L0E 1R0, York |
| Acreage: | < .50 |
| Directions/Cross Streets: | Dr George Burrows Pkwy/Dalton |
| Rooms: | 9 |
| Bedrooms: | 4 |
| Bedrooms +: | 0 |
| Family Room: | F |
| Basement: | Full |
| Level/Floor | Room | Length(ft) | Width(ft) | Descriptions | |
| Room 1 | Main | Kitchen | 12.07 | 10.59 | Quartz Counter, Centre Island, Stainless Steel Appl |
| Room 2 | Main | Living Ro | 15.97 | 13.78 | Hardwood Floor, Gas Fireplace, Overlooks Backyard |
| Room 3 | Main | Dining Ro | 11.97 | 12.5 | Hardwood Floor, Window, Formal Rm |
| Room 4 | Main | Breakfast | 12.07 | 9.58 | W/O To Yard, Ceramic Floor, Overlooks Living |
| Room 5 | Main | Laundry | 12.07 | 10 | 2 Pc Bath, W/O To Garage, Finished |
| Room 6 | Second | Primary B | 18.24 | 11.51 | Walk-In Closet(s), 5 Pc Ensuite, Overlook Greenbelt |
| Room 7 | Second | Bedroom 2 | 12.37 | 11.51 | Double Closet, Broadloom, Window |
| Room 8 | Second | Bedroom 3 | 12.99 | 11.51 | Double Closet, Ceiling Fan(s), California Shutters |
| Room 9 | Second | Bedroom 4 | 10.73 | 10 | Closet, Window, Broadloom |
| Washroom Type | No. of Pieces | Level |
| Washroom Type 1 | 2 | Main |
| Washroom Type 2 | 4 | Second |
| Washroom Type 3 | 5 | Second |
| Washroom Type 4 | 2 | Lower |
| Washroom Type 5 | 0 |
| Total Area: | 0.00 |
| Approximatly Age: | 6-15 |
| Property Type: | Detached |
| Style: | 2-Storey |
| Exterior: | Brick |
| Garage Type: | Built-In |
| (Parking/)Drive: | Private |
| Drive Parking Spaces: | 2 |
| Park #1 | |
| Parking Type: | Private |
| Park #2 | |
| Parking Type: | Private |
| Pool: | None |
| Approximatly Age: | 6-15 |
| Approximatly Square Footage: | 2000-2500 |
| Property Features: | Fenced Yard, Golf |
| CAC Included: | N |
| Water Included: | N |
| Cabel TV Included: | N |
| Common Elements Included: | N |
| Heat Included: | N |
| Parking Included: | N |
| Condo Tax Included: | N |
| Building Insurance Included: | N |
| Fireplace/Stove: | Y |
| Heat Type: | Forced Air |
| Central Air Conditioning: | Central Air |
| Central Vac: | N |
| Laundry Level: | Syste |
| Ensuite Laundry: | F |
| Sewers: | Sewer |
| Utilities-Cable: | Y |
| Utilities-Hydro: | Y |
$
%
Years
This calculator is for demonstration purposes only. Always consult a professional
financial advisor before making personal financial decisions.
| Although the information displayed is believed to be accurate, no warranties or representations are made of any kind. |
| CENTURY 21 LEADING EDGE REALTY INC. |
|
|

Edward Matar
Sales Representative
Dir:
416-917-6343
Bus:
416-745-2300
Fax:
416-745-1952
| Book Showing | Email a Friend |
Jump To:
At a Glance:
| Type: | Freehold - Detached |
| Area: | York |
| Municipality: | Georgina |
| Neighbourhood: | Sutton & Jackson's Point |
| Style: | 2-Storey |
| Approximate Age: | 6-15 |
| Tax: | $5,280 |
| Beds: | 4 |
| Baths: | 4 |
| Fireplace: | Y |
| Pool: | None |
Locatin Map:
Payment Calculator:
