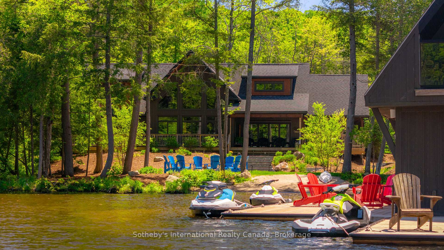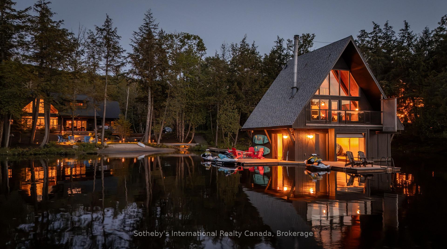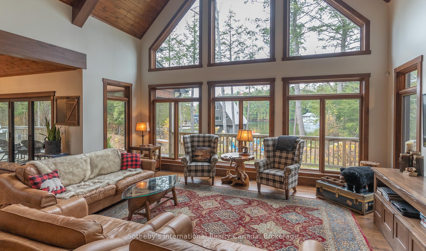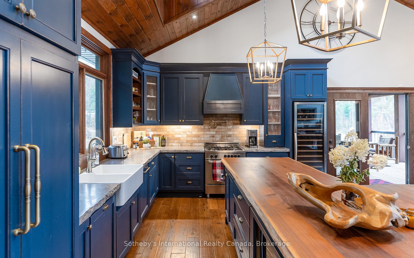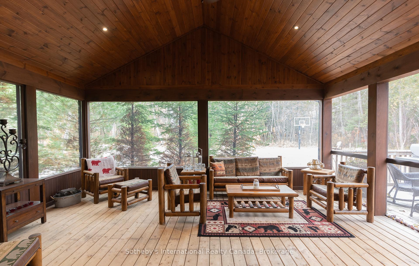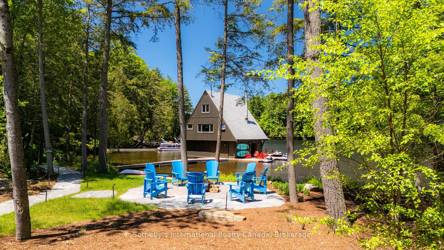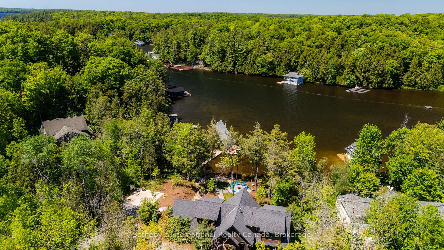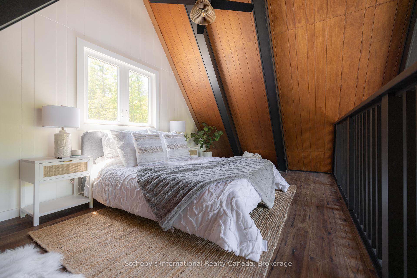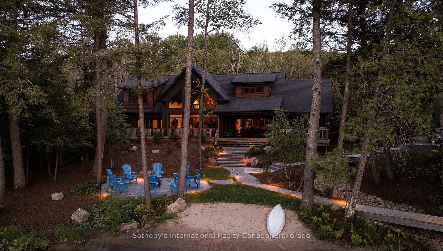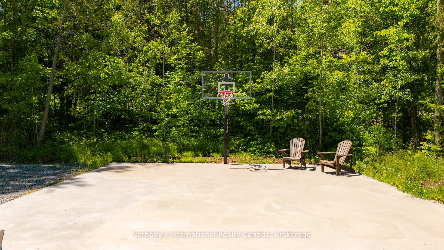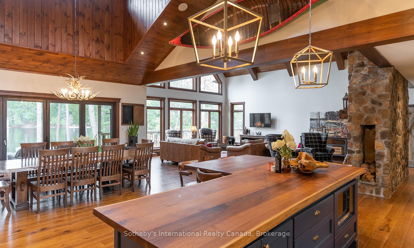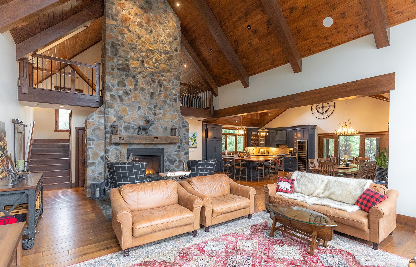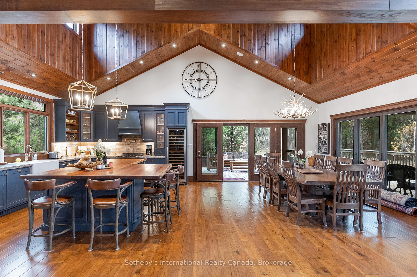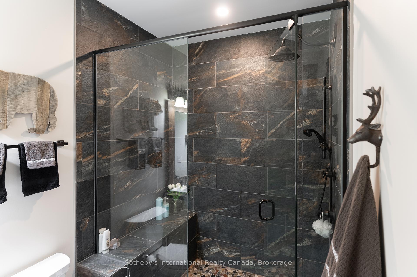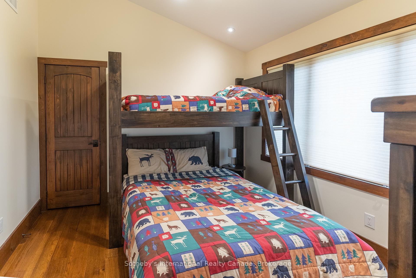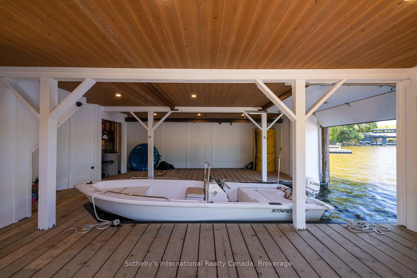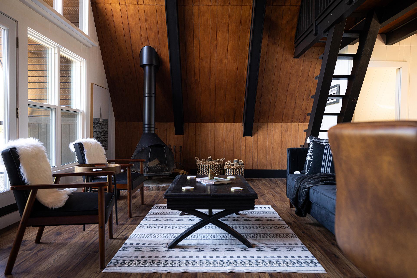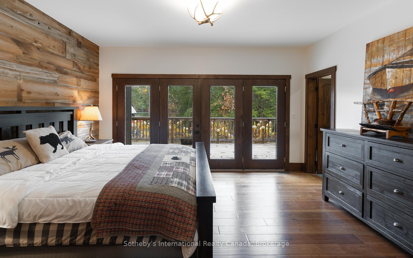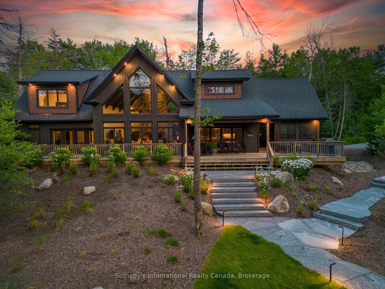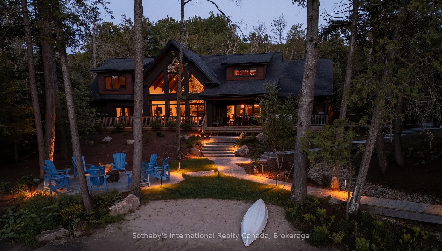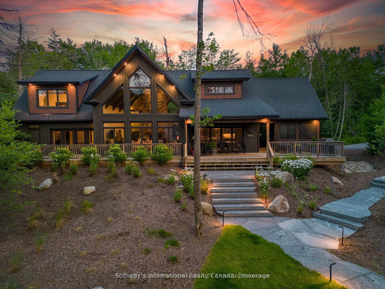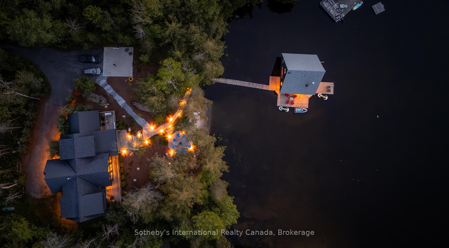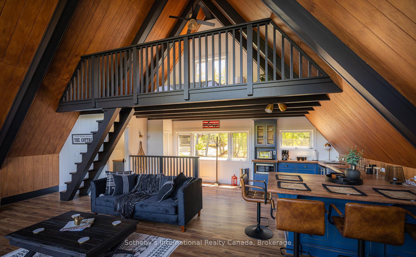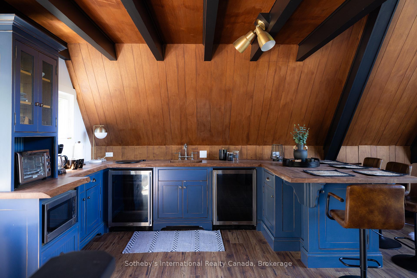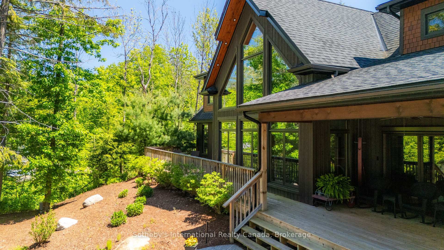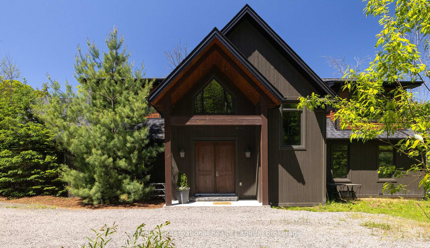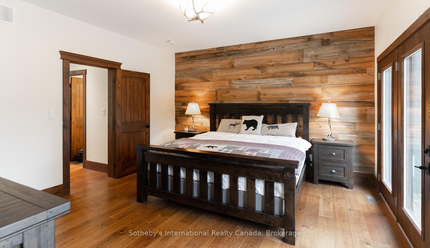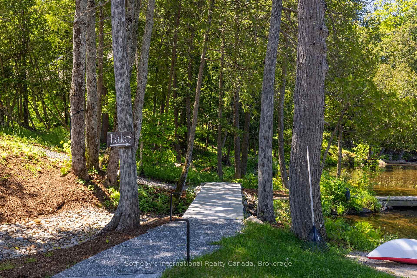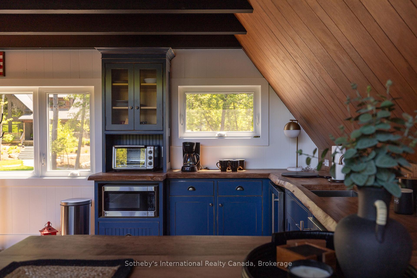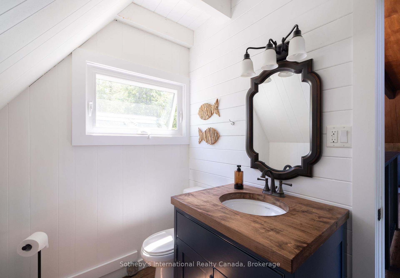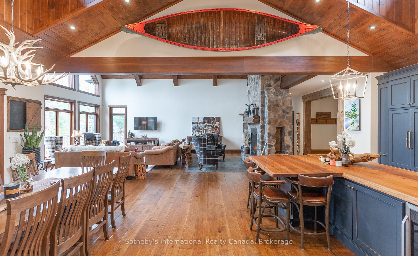$3,995,000
Available - For Sale
Listing ID: X12155524
1004 Ransbury Road , Muskoka Lakes, P0B 1J0, Muskoka
| Indulge in luxury at this exceptional lakeside retreat on Lake Rosseau. Built in 2017, this 4-bedroom, 3-bathroom cottage blends thoughtful design with outstanding craftsmanship. Inside, soaring vaulted ceilings with exposed wood beams, a grand stone fireplace, a bespoke chefs kitchen, and a tranquil lakeside Muskoka room create an inviting atmosphere ideal for gatherings.A rare find, the charming boathouse with upper-level accommodations captures the true essence of Muskoka living. The cottage offers warmth, privacy, and comfort for the whole family. The beautifully landscaped grounds feature flagstone pathways, a social firepit, a sports court, and 207 feet of pristine waterfront. Year-round enjoyment is ensured with a backup generator, central air, forced air heating, and a drilled well. Ideally located in the coveted South Lake Rosseau area off Brackenrig Road, enjoy effortless access to Port Carling, Port Sandfield, Windermere, and Bracebridge. |
| Price | $3,995,000 |
| Taxes: | $4350.62 |
| Occupancy: | Owner |
| Address: | 1004 Ransbury Road , Muskoka Lakes, P0B 1J0, Muskoka |
| Acreage: | .50-1.99 |
| Directions/Cross Streets: | HWY 118 WEST > BRACKENRIG ROAD > RANSBURY ROAD #1104 S.O.P |
| Rooms: | 13 |
| Bedrooms: | 4 |
| Bedrooms +: | 0 |
| Family Room: | T |
| Basement: | Crawl Space, Unfinished |
| Level/Floor | Room | Length(ft) | Width(ft) | Descriptions | |
| Room 1 | Main | Primary B | 14.99 | 14.01 | Ensuite Bath, Walk-In Closet(s) |
| Room 2 | Main | Bathroom | |||
| Room 3 | Main | Bedroom | 12 | 10 | |
| Room 4 | Main | Bedroom | |||
| Room 5 | Main | Great Roo | 20.99 | 29.98 | |
| Room 6 | Main | Dining Ro | 16.99 | 10.99 | |
| Room 7 | Main | Other | 20.99 | 16.01 | |
| Room 8 | Second | Loft | 10.99 | 10.99 | |
| Room 9 | Second | Bedroom | 10.99 | 10 | |
| Room 10 | Second | Bedroom | 18.01 | 10 | |
| Room 11 | Second | Bathroom | |||
| Room 12 | Second | Laundry | 8 | 2.98 |
| Washroom Type | No. of Pieces | Level |
| Washroom Type 1 | 3 | Main |
| Washroom Type 2 | 4 | Second |
| Washroom Type 3 | 0 | |
| Washroom Type 4 | 0 | |
| Washroom Type 5 | 0 |
| Total Area: | 0.00 |
| Approximatly Age: | 6-15 |
| Property Type: | Detached |
| Style: | 1 1/2 Storey |
| Exterior: | Wood |
| Garage Type: | None |
| (Parking/)Drive: | Private |
| Drive Parking Spaces: | 8 |
| Park #1 | |
| Parking Type: | Private |
| Park #2 | |
| Parking Type: | Private |
| Pool: | None |
| Approximatly Age: | 6-15 |
| Approximatly Square Footage: | 3000-3500 |
| Property Features: | Golf, Waterfront |
| CAC Included: | N |
| Water Included: | N |
| Cabel TV Included: | N |
| Common Elements Included: | N |
| Heat Included: | N |
| Parking Included: | N |
| Condo Tax Included: | N |
| Building Insurance Included: | N |
| Fireplace/Stove: | Y |
| Heat Type: | Forced Air |
| Central Air Conditioning: | Central Air |
| Central Vac: | N |
| Laundry Level: | Syste |
| Ensuite Laundry: | F |
| Sewers: | Septic |
| Water: | Drilled W |
| Water Supply Types: | Drilled Well |
| Utilities-Hydro: | Y |
$
%
Years
This calculator is for demonstration purposes only. Always consult a professional
financial advisor before making personal financial decisions.
| Although the information displayed is believed to be accurate, no warranties or representations are made of any kind. |
| Sotheby's International Realty Canada |
|
|

Edward Matar
Sales Representative
Dir:
416-917-6343
Bus:
416-745-2300
Fax:
416-745-1952
| Book Showing | Email a Friend |
Jump To:
At a Glance:
| Type: | Freehold - Detached |
| Area: | Muskoka |
| Municipality: | Muskoka Lakes |
| Neighbourhood: | Watt |
| Style: | 1 1/2 Storey |
| Approximate Age: | 6-15 |
| Tax: | $4,350.62 |
| Beds: | 4 |
| Baths: | 3 |
| Fireplace: | Y |
| Pool: | None |
Locatin Map:
Payment Calculator:
