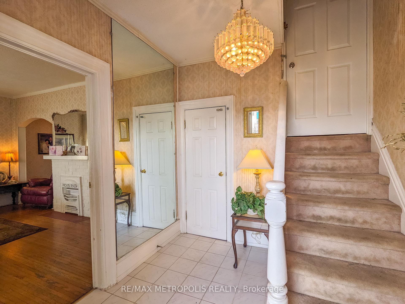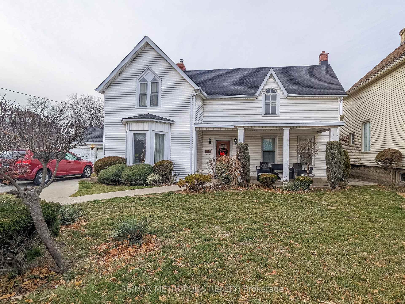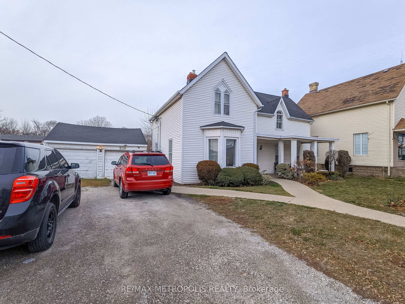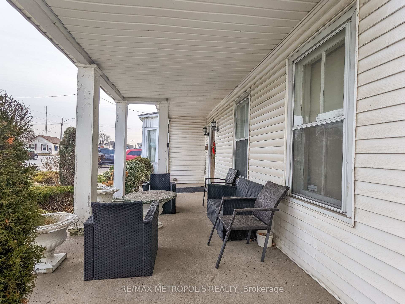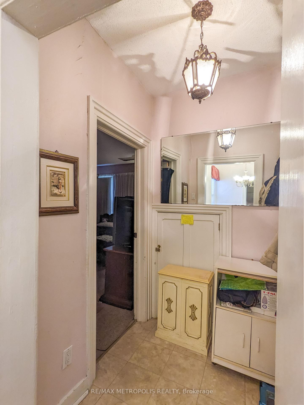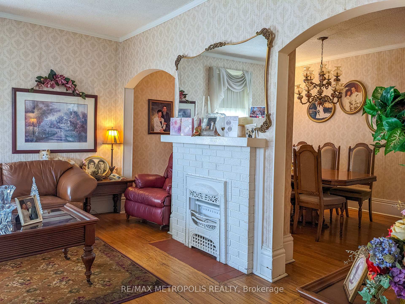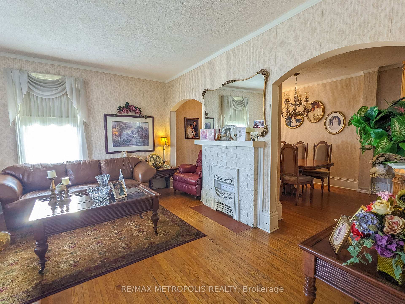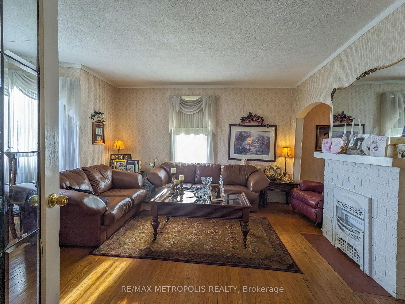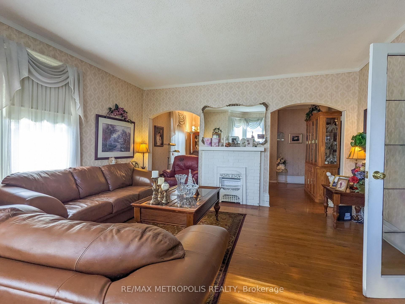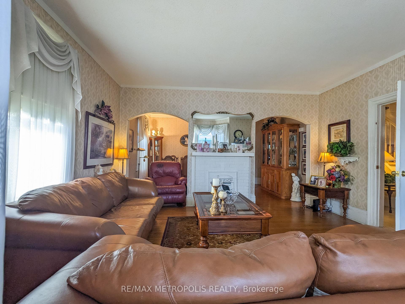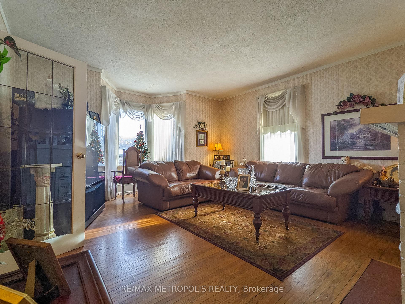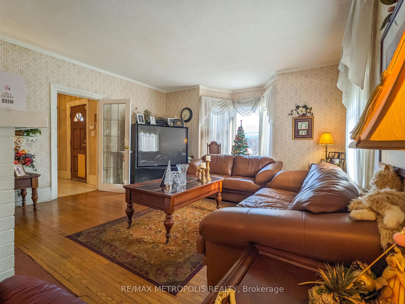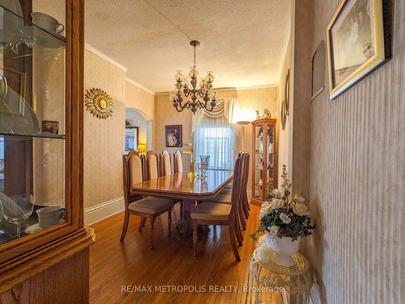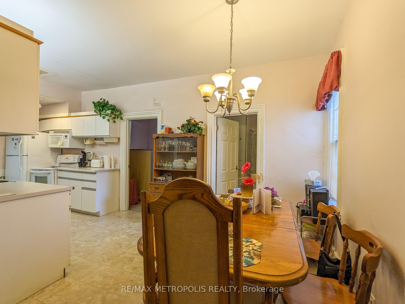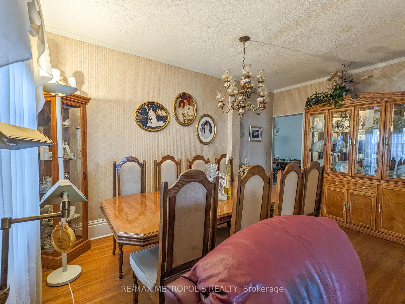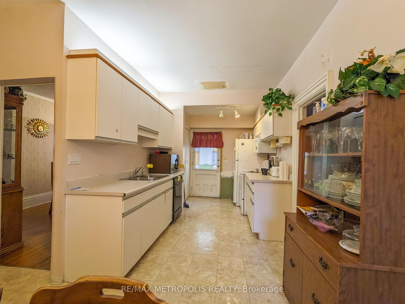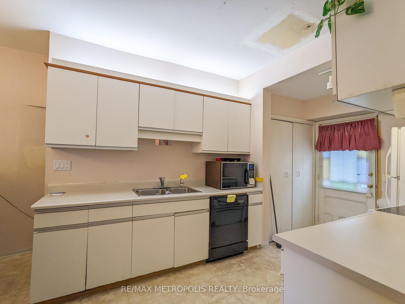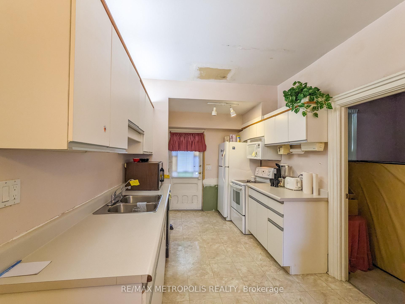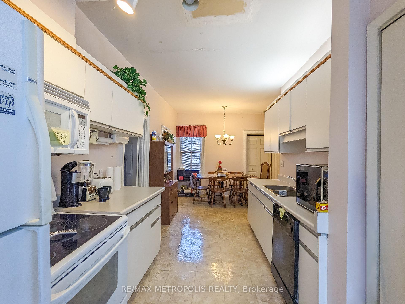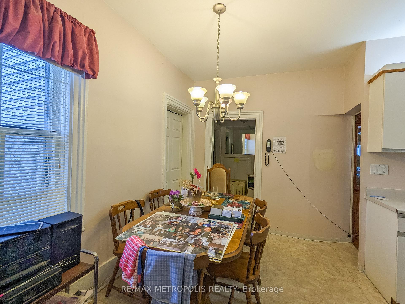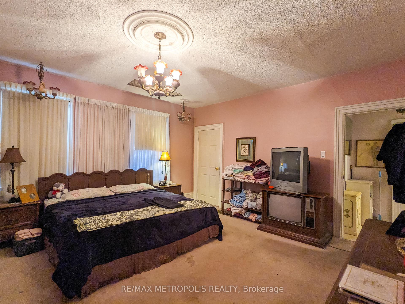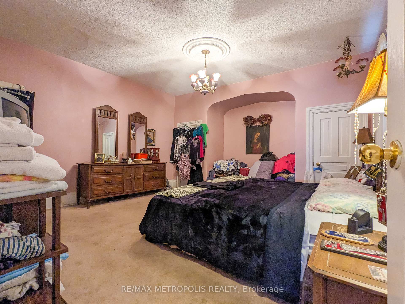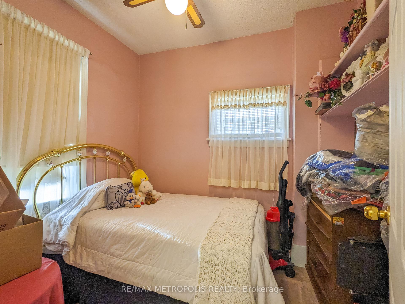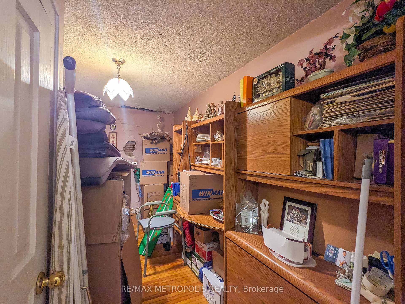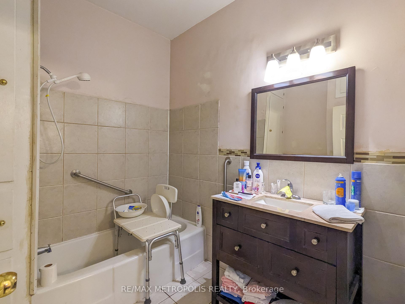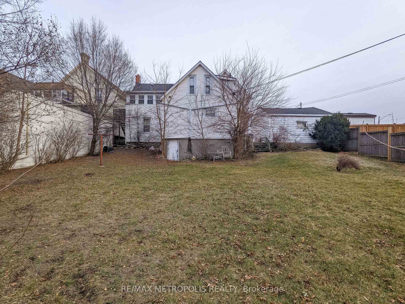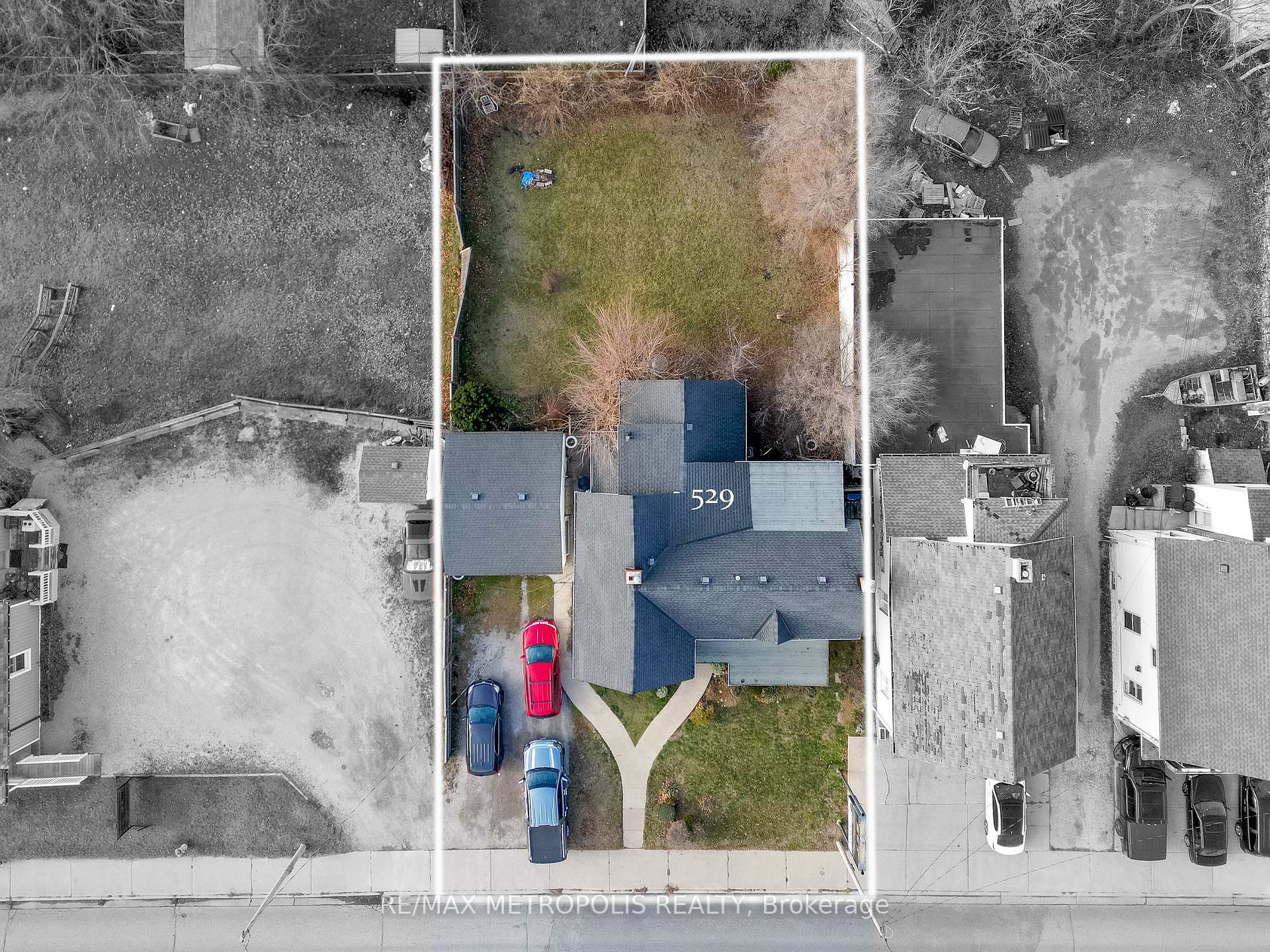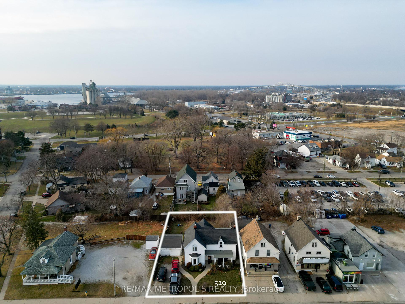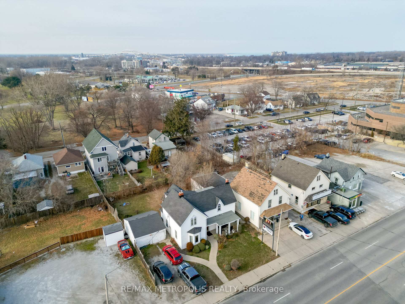$549,900
Available - For Sale
Listing ID: X12155522
529 Christina Stre North , Sarnia, N7T 5W5, Lambton
| CALLING ALL INVESTORS & ENTREPRENEURS! A TENANTED PROPERTY! WELCOME TO 529 CHRISTINAST.N., SARNIA. A CHARMING TWO STOREY, 3 BEDROOM HOUSE WITH 1- BATHROOM PROVIDING MAINFLOOR LIVING WITH AN ADDITIONAL 2-BEDROOM APARTMENT WITH SUNROOM FOR ADDITIONALINCOME UPSTAIRS WITH (GC-3) GENERAL COMMERCIAL 3 ZONING, TO PROVIDE THE PERFECT WORK &LIVE BALANCE OF LIFE. IDEALLY SUITED FOR AN INVESTOR OR OWNER/OPERATOR FOR MULTIPLE USES& POTENTIAL FOR FUTURE DEVELOPMENT SITUATED ON A 66' FRONTAGE LOT WITH 132' DEPTH. THEHOME FEATURES A COMFORTABLE & FUNCTIONAL LAYOUT, WITH A COZY LIVING ROOM WITH BAYWINDOW OFFERING PLENTY OF SUNLIGHT, DINING ROOM, SPACIOUS KITCHEN & DETACHED 2 CARGARAGE FOR EXTRA STORAGE. IT COULD ALSO BE THE PERFECT SET UP FOR A COMMERCIAL END USERSETTING UP THEIR BUSINESS STOREFRONT. CONVENIENTLY LOCATED DOWNTOWN & CLOSE TO ALLAMENITIES WITH PROXIMITY TO CENTENNIAL PARK & THE WATERFRONT. HIGH VISIBILITY & TRAFFICCOUNT WITH THE BUS STOP STEPS FROM YOUR FRONT DOOR. LOCATED NEAR THE BLUEWATERBRIDGES (US BORDER) & HWY 402 MAKING COMMUTING EASY. ON SITE PARKING WILL MAKE LIVING &PROVIDING ACCESS TO CLIENTELE EASY ACCESS. THE LOCATION & HOME IS YOUR BLANK CANVASREADY FOR ENDLESS POSSIBILITIES! WITH A CURRENT 7% CAP RATE IT IS ALREADY MAKING MONEY! 533& 537 CHRISTINA ST.N, SARNIA ALSO LISTED FOR SALE ON SEPARATE LISTING AVAILABLE AS A PACKAGE!ONE OF THE SELLERS IS A LICENSED REAL ESTATE AGENT IN THE PROVINCE OF ONTARIO. |
| Price | $549,900 |
| Taxes: | $2088.00 |
| Occupancy: | Tenant |
| Address: | 529 Christina Stre North , Sarnia, N7T 5W5, Lambton |
| Acreage: | < .50 |
| Directions/Cross Streets: | Christina St N / Exmouth St |
| Rooms: | 7 |
| Bedrooms: | 3 |
| Bedrooms +: | 0 |
| Family Room: | T |
| Basement: | None |
| Level/Floor | Room | Length(ft) | Width(ft) | Descriptions | |
| Room 1 | Main | Foyer | 26.24 | 26.24 | |
| Room 2 | Main | Family Ro | 56.74 | 49.2 | |
| Room 3 | Main | Dining Ro | 46.25 | 34.11 | |
| Room 4 | Main | Kitchen | 72.16 | 36.08 | |
| Room 5 | Main | Primary B | 46.28 | 54.45 | |
| Room 6 | Main | Bedroom 2 | 42.97 | 26.57 | |
| Room 7 | Main | Bedroom 3 | 31.49 | 26.9 |
| Washroom Type | No. of Pieces | Level |
| Washroom Type 1 | 4 | Main |
| Washroom Type 2 | 0 | |
| Washroom Type 3 | 0 | |
| Washroom Type 4 | 0 | |
| Washroom Type 5 | 0 |
| Total Area: | 0.00 |
| Property Type: | Detached |
| Style: | 2-Storey |
| Exterior: | Aluminum Siding, Vinyl Siding |
| Garage Type: | None |
| (Parking/)Drive: | Private |
| Drive Parking Spaces: | 4 |
| Park #1 | |
| Parking Type: | Private |
| Park #2 | |
| Parking Type: | Private |
| Pool: | None |
| Approximatly Square Footage: | 2000-2500 |
| CAC Included: | N |
| Water Included: | N |
| Cabel TV Included: | N |
| Common Elements Included: | N |
| Heat Included: | N |
| Parking Included: | N |
| Condo Tax Included: | N |
| Building Insurance Included: | N |
| Fireplace/Stove: | N |
| Heat Type: | Forced Air |
| Central Air Conditioning: | Central Air |
| Central Vac: | N |
| Laundry Level: | Syste |
| Ensuite Laundry: | F |
| Sewers: | Sewer |
$
%
Years
This calculator is for demonstration purposes only. Always consult a professional
financial advisor before making personal financial decisions.
| Although the information displayed is believed to be accurate, no warranties or representations are made of any kind. |
| RE/MAX METROPOLIS REALTY |
|
|

Edward Matar
Sales Representative
Dir:
416-917-6343
Bus:
416-745-2300
Fax:
416-745-1952
| Book Showing | Email a Friend |
Jump To:
At a Glance:
| Type: | Freehold - Detached |
| Area: | Lambton |
| Municipality: | Sarnia |
| Neighbourhood: | Sarnia |
| Style: | 2-Storey |
| Tax: | $2,088 |
| Beds: | 3 |
| Baths: | 1 |
| Fireplace: | N |
| Pool: | None |
Locatin Map:
Payment Calculator:
