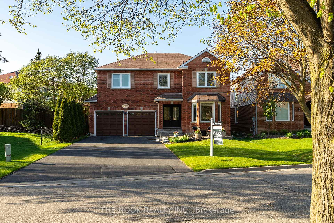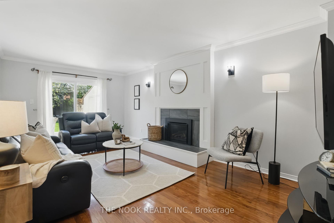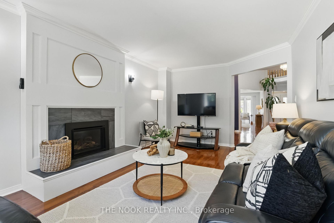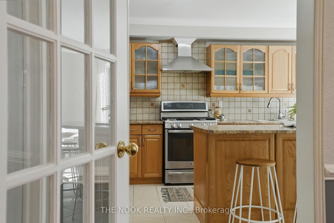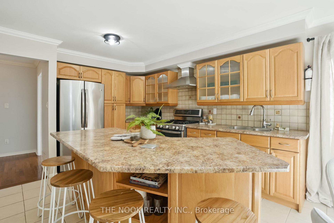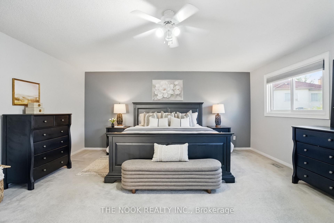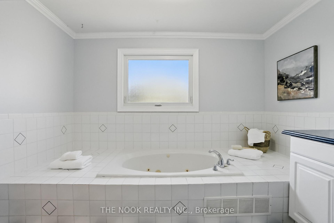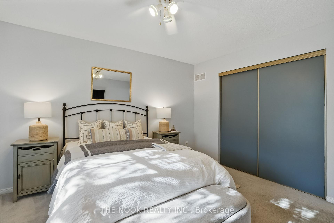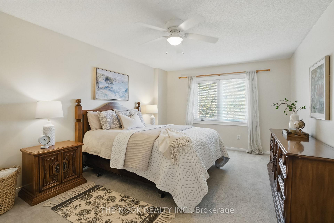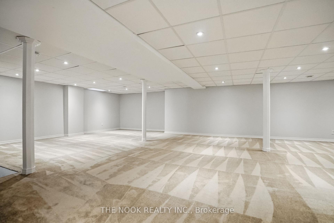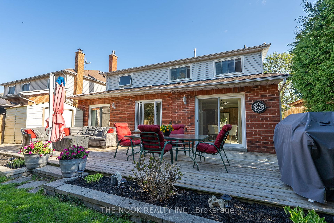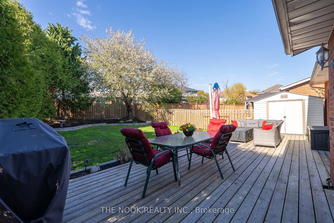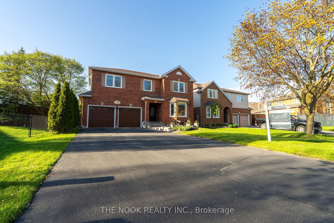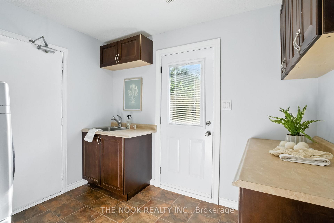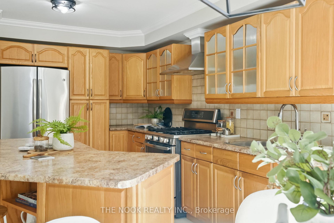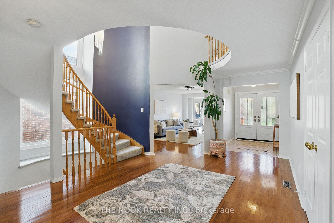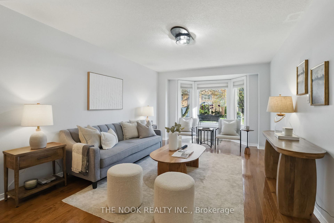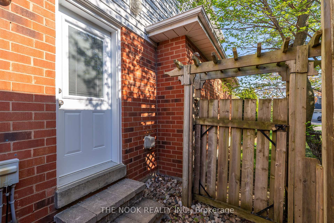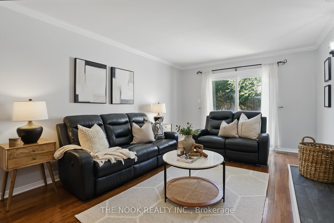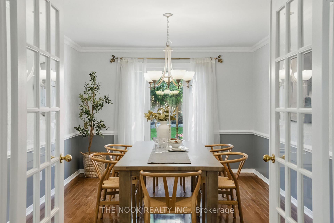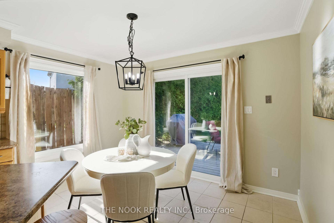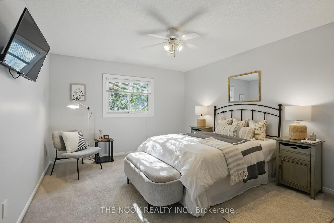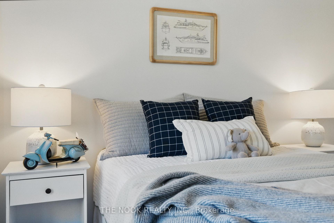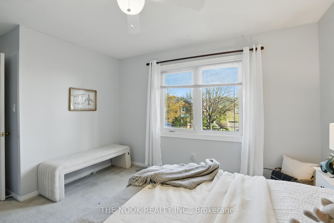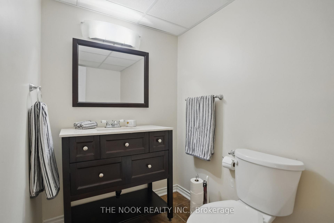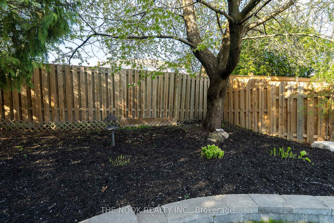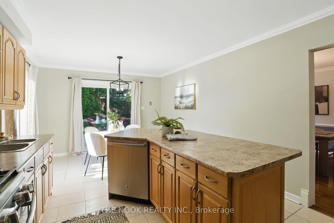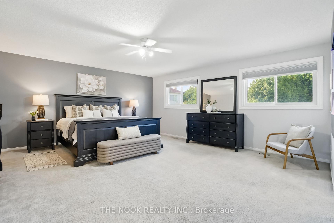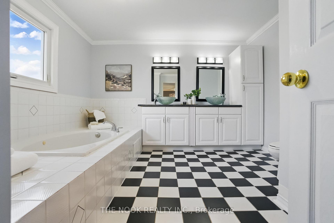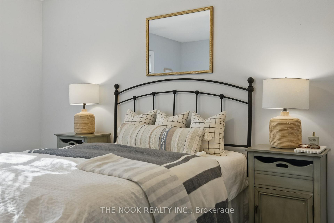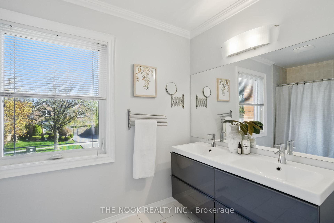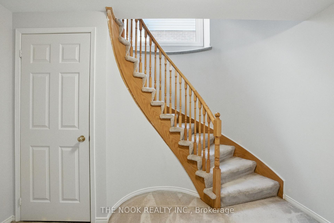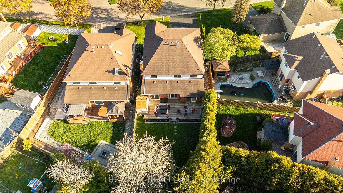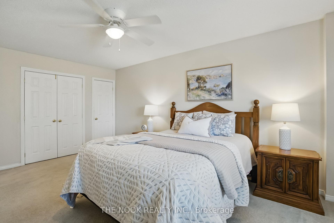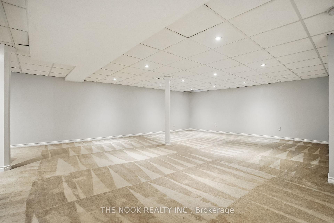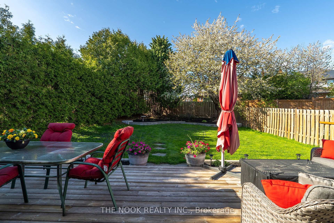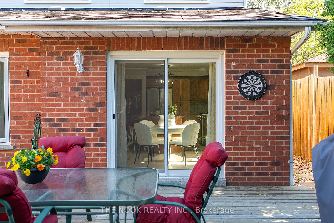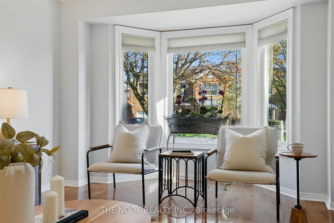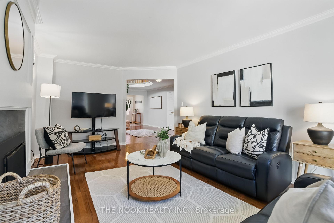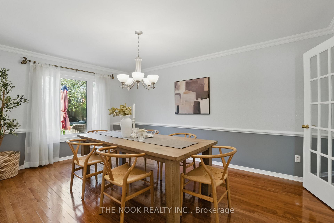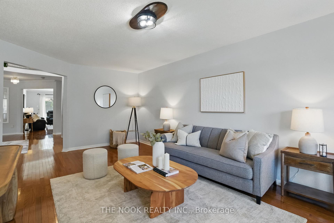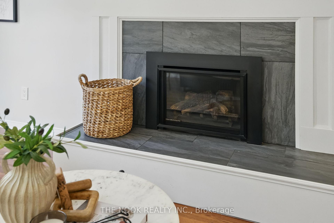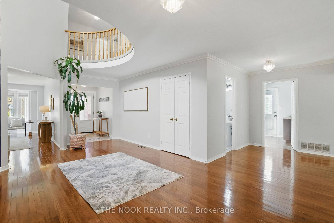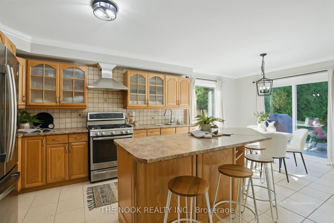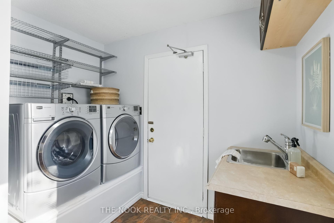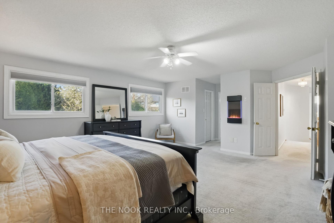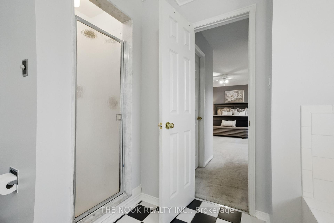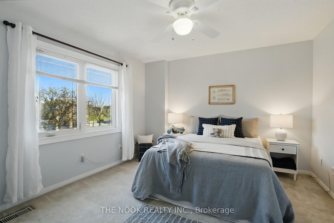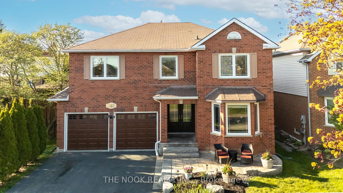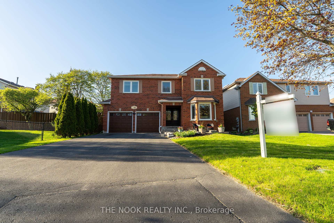$1,150,000
Available - For Sale
Listing ID: E12141226
957 Sproule Cres , Oshawa, L1K 2C8, Durham
| Fantastic opportunity to own a majestic, estate sized home in Oshawa's sought after Pinecrest neighbourhood. Almost 3200 Sqft above grade, this beauty boasts large principle rooms, including a separate living room, a dining area, family room with fireplace and walkout to the oversized backyard, perfect for entertaining this summer. With 4 generous sized bedrooms, the primary has "his and her" closets and a 5 piece ensuite! Beautiful hardwood flooring on the main floor. The grand foyer and spiral staircase add to this home's appeal. The kitchen has stainless steel appliances, and a breakfast bar that comfortably seats 4. As an added bonus there is a wonderful eat in area overlooking the backyard. Perfect for peaceful morning coffees! Main floor laundry room provides access to the 2 car garage, with an additional side entrance. The basement is fully finished, with yet another bathroom, and an additional room that is awaiting your plans! Several areas freshly painted in 2025. Energy Star rated windows, A/C, and high efficiency furnace, as well as upgraded insulation. You will love this quiet, family friendly street with plenty of mature trees. Your gardens will get an abundance of sunshine on this south facing lot. Close to schools, parks, shops, transit and just minutes to the hospital. Easy access to both the 401 and the 407! Pre-list home inspection available... just ask! |
| Price | $1,150,000 |
| Taxes: | $7545.00 |
| Assessment Year: | 2024 |
| Occupancy: | Owner |
| Address: | 957 Sproule Cres , Oshawa, L1K 2C8, Durham |
| Directions/Cross Streets: | Harmony and Rossland |
| Rooms: | 10 |
| Rooms +: | 2 |
| Bedrooms: | 4 |
| Bedrooms +: | 0 |
| Family Room: | T |
| Basement: | Finished |
| Level/Floor | Room | Length(ft) | Width(ft) | Descriptions | |
| Room 1 | Main | Living Ro | 20.34 | 11.48 | Hardwood Floor, Bay Window, Overlooks Frontyard |
| Room 2 | Main | Family Ro | 18.37 | 11.41 | Hardwood Floor, W/O To Deck, Gas Fireplace |
| Room 3 | Main | Dining Ro | 16.07 | 11.15 | Hardwood Floor, French Doors, Overlooks Backyard |
| Room 4 | Main | Kitchen | 13.78 | 11.15 | Stainless Steel Appl, Ceramic Floor, Breakfast Bar |
| Room 5 | Main | Breakfast | 11.15 | 6.89 | Ceramic Floor, W/O To Deck, Large Window |
| Room 6 | Second | Primary B | 18.2 | 17.06 | 5 Pc Ensuite, His and Hers Closets, Ceiling Fan(s) |
| Room 7 | Second | Bedroom 2 | 17.88 | 11.81 | Large Window, Large Closet, Ceiling Fan(s) |
| Room 8 | Second | Bedroom 3 | 13.78 | 11.81 | Large Window, Large Closet, Ceiling Fan(s) |
| Room 9 | Second | Bedroom 4 | 12.3 | 11.64 | Large Closet, Large Window, Ceiling Fan(s) |
| Room 10 | Main | Laundry | 9.71 | 7.94 | Side Door, Access To Garage, Stainless Steel Appl |
| Room 11 | Basement | Recreatio | 34.11 | 20.01 | 2 Pc Bath, Window, Broadloom |
| Room 12 | Basement | Other | 16.4 | 14.1 | Irregular Room, Window |
| Washroom Type | No. of Pieces | Level |
| Washroom Type 1 | 5 | Second |
| Washroom Type 2 | 2 | Main |
| Washroom Type 3 | 2 | Basement |
| Washroom Type 4 | 0 | |
| Washroom Type 5 | 0 |
| Total Area: | 0.00 |
| Property Type: | Detached |
| Style: | 2-Storey |
| Exterior: | Brick, Aluminum Siding |
| Garage Type: | Built-In |
| (Parking/)Drive: | Private |
| Drive Parking Spaces: | 6 |
| Park #1 | |
| Parking Type: | Private |
| Park #2 | |
| Parking Type: | Private |
| Pool: | None |
| Other Structures: | Shed |
| Approximatly Square Footage: | 3000-3500 |
| Property Features: | Fenced Yard, Greenbelt/Conserva |
| CAC Included: | N |
| Water Included: | N |
| Cabel TV Included: | N |
| Common Elements Included: | N |
| Heat Included: | N |
| Parking Included: | N |
| Condo Tax Included: | N |
| Building Insurance Included: | N |
| Fireplace/Stove: | Y |
| Heat Type: | Forced Air |
| Central Air Conditioning: | Central Air |
| Central Vac: | Y |
| Laundry Level: | Syste |
| Ensuite Laundry: | F |
| Sewers: | Sewer |
$
%
Years
This calculator is for demonstration purposes only. Always consult a professional
financial advisor before making personal financial decisions.
| Although the information displayed is believed to be accurate, no warranties or representations are made of any kind. |
| THE NOOK REALTY INC. |
|
|

Edward Matar
Sales Representative
Dir:
416-917-6343
Bus:
416-745-2300
Fax:
416-745-1952
| Virtual Tour | Book Showing | Email a Friend |
Jump To:
At a Glance:
| Type: | Freehold - Detached |
| Area: | Durham |
| Municipality: | Oshawa |
| Neighbourhood: | Pinecrest |
| Style: | 2-Storey |
| Tax: | $7,545 |
| Beds: | 4 |
| Baths: | 4 |
| Fireplace: | Y |
| Pool: | None |
Locatin Map:
Payment Calculator:
