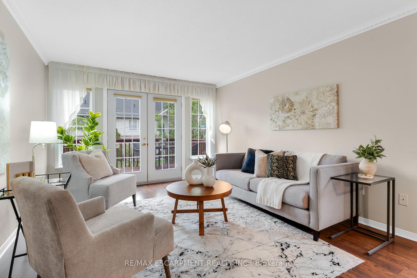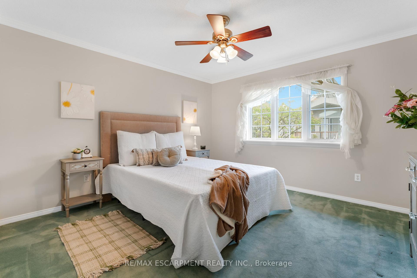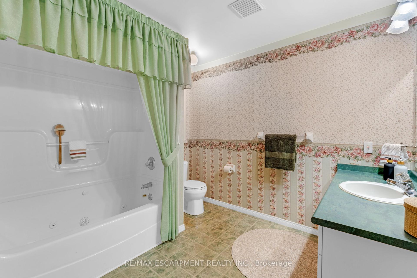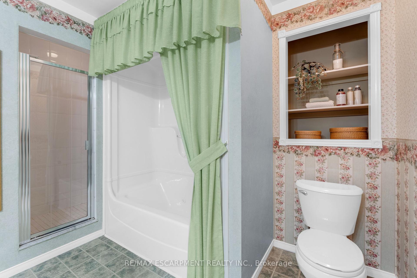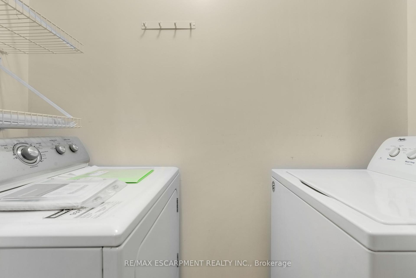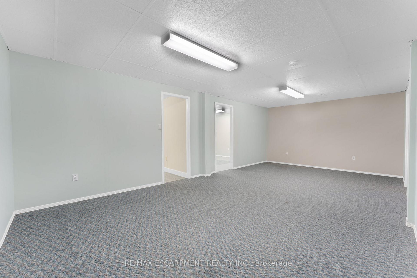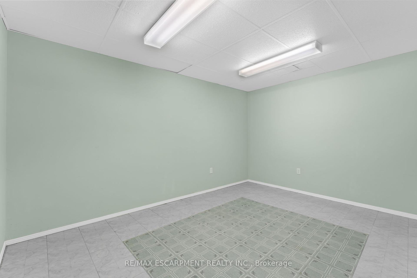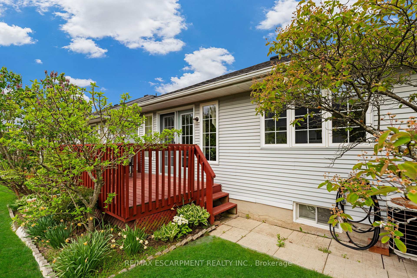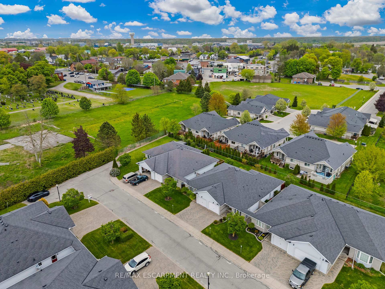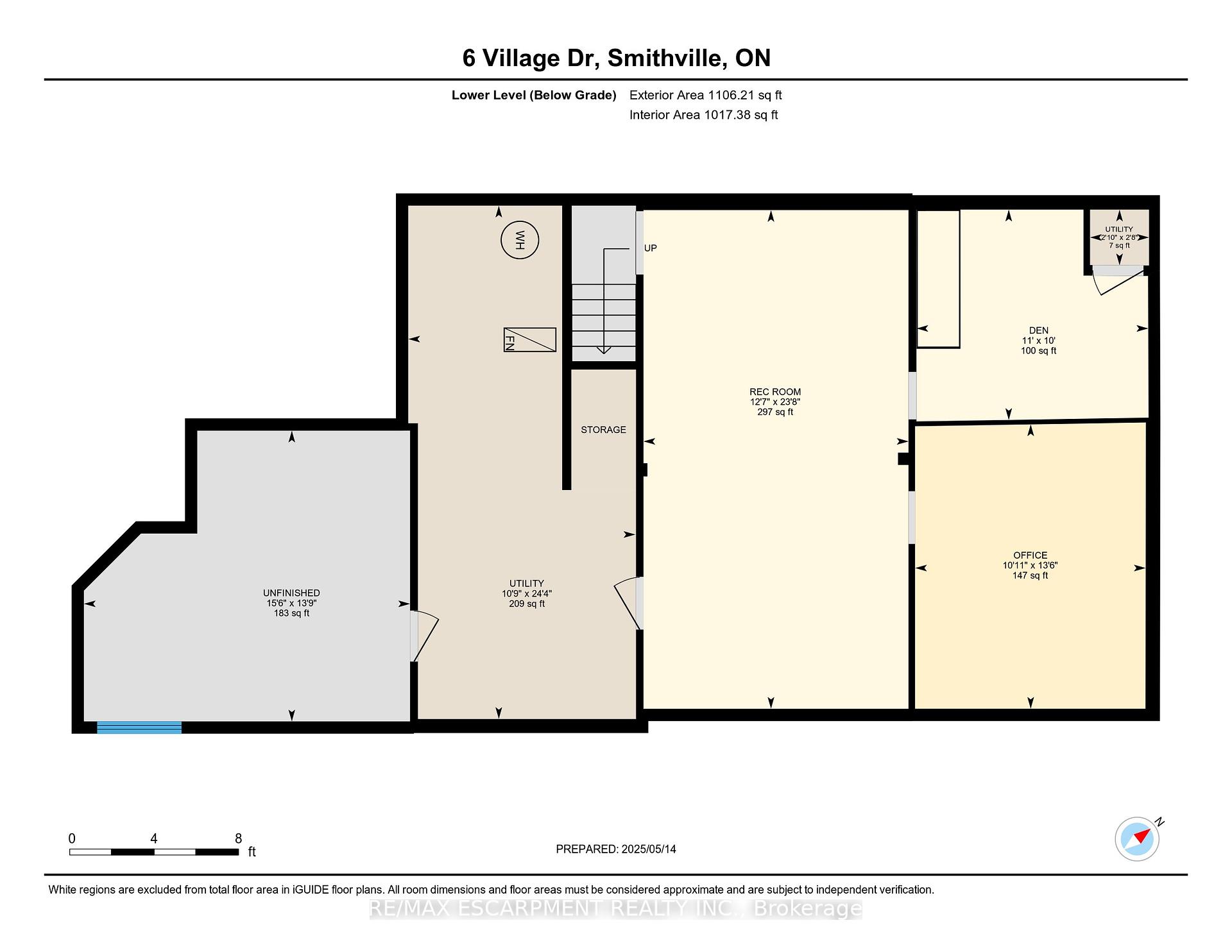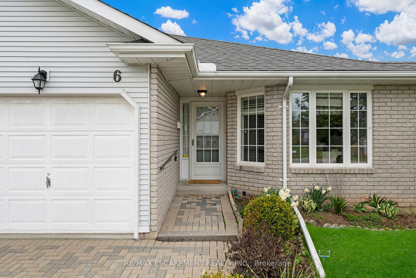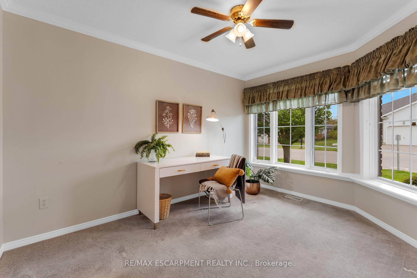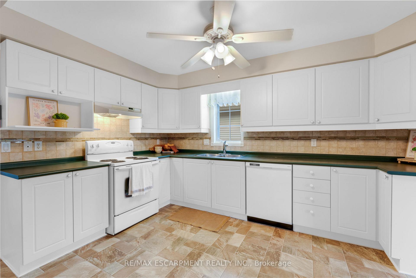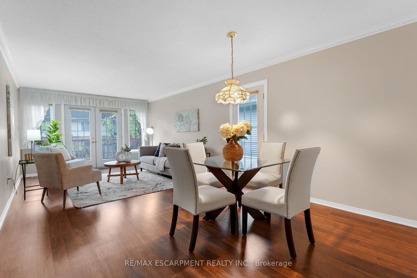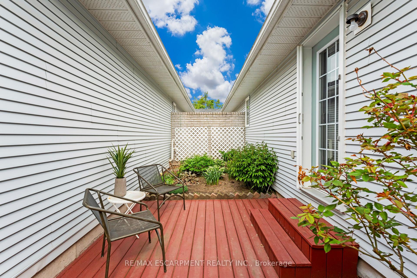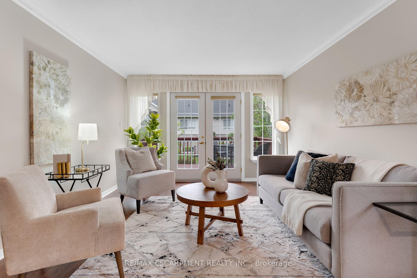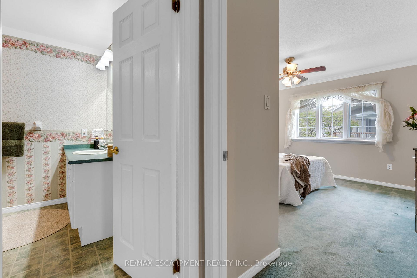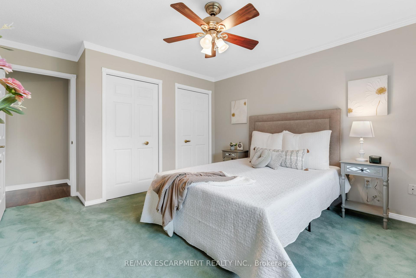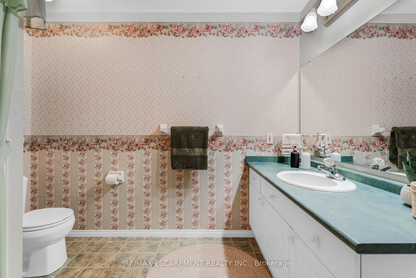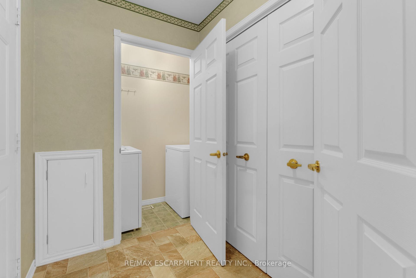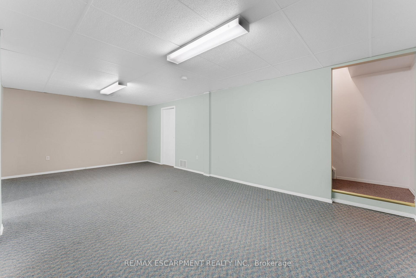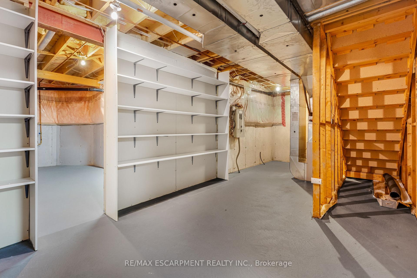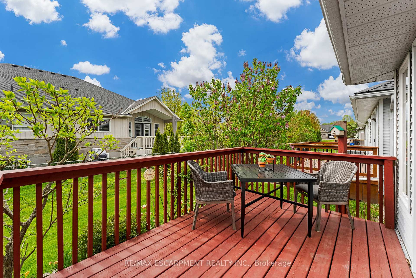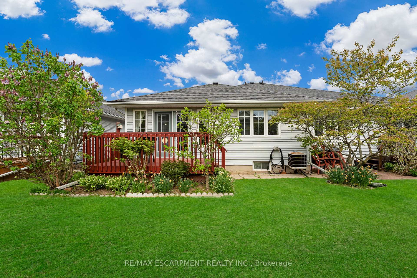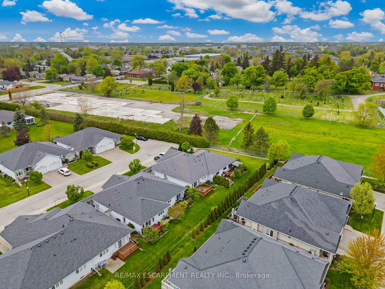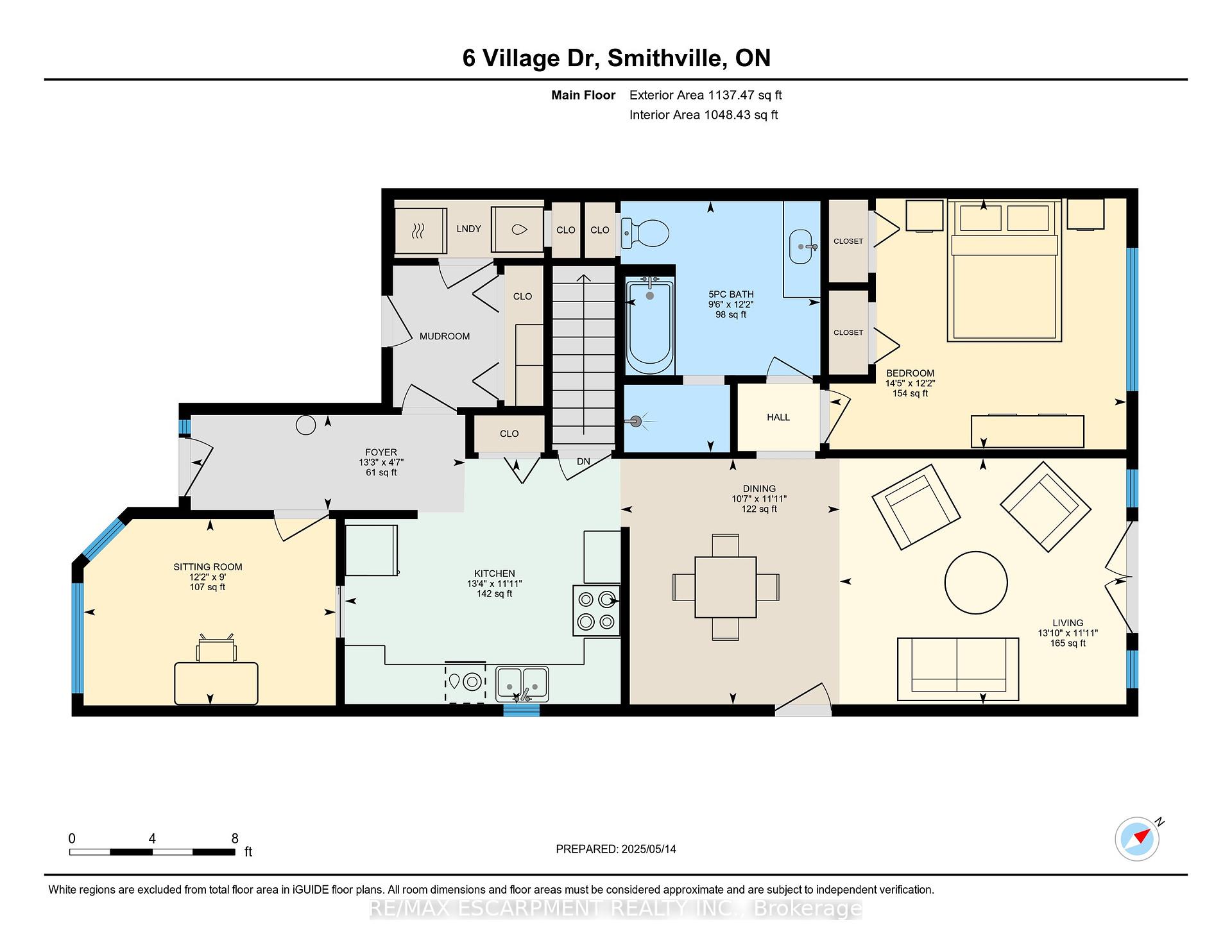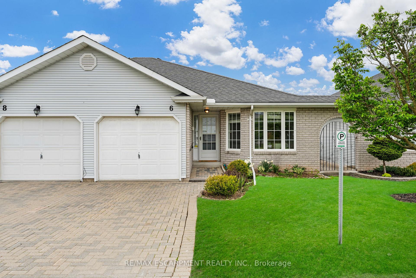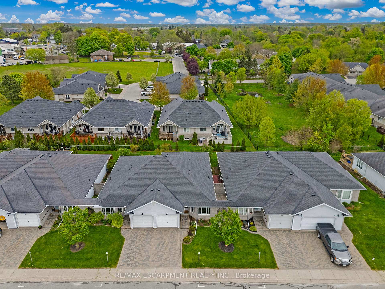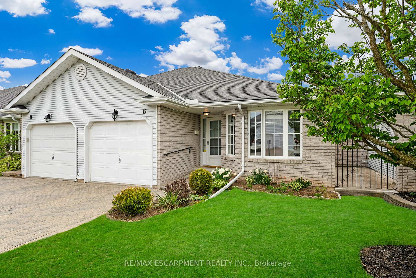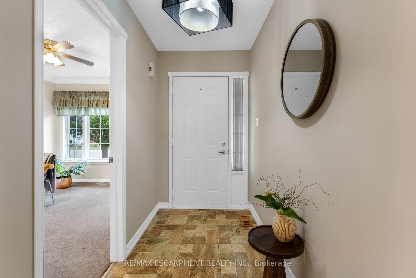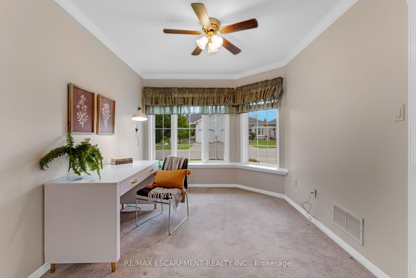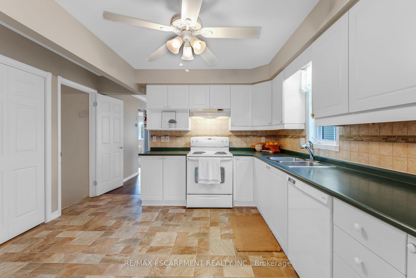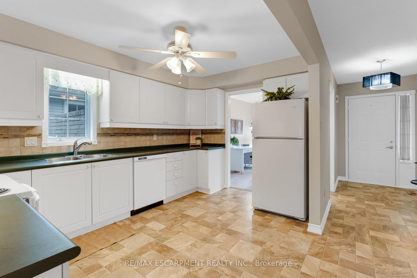$629,900
Available - For Sale
Listing ID: X12155518
6 Village Driv , West Lincoln, L0R 2A0, Niagara
| Welcome to 6 Village Drive, Smithville a charming bungalow townhome in the popular Wes-li Gardens. This home blends comfort, functionality, and location for anyone seeking a peaceful, low-maintenance lifestyle. A front-facing sitting room is perfect for greeting guests or creating a cozy reading nook. The kitchen includes ample cabinet and counter space, perfect for entertaining. The rear of the home features a large family/dining room and a private back deck with a second private deck through the side door in the dining room. The generously sized primary bedroom with 2 closets is next to the 5-piece bathroom which includes a separate shower unit. This home features convenient main floor laundry and inside access to the attached garage. Downstairs, youll find: A recreation room and 2 bonus rooms that are ideal for crafting, a workshop, or a home office as well as plenty of storage space. 6 Village Drive is within walking distance to shops, cafés, parks, and the community centre and is a fantastic opportunity for empty nesters, downsizers, or retirees to enjoy maintenance free living in an amazing community. The affordable condo fees are $275.00 per month which includes building insurance, common elements, exterior maintenance (snow removal and lawn maintenance), and parking. |
| Price | $629,900 |
| Taxes: | $3325.23 |
| Occupancy: | Vacant |
| Address: | 6 Village Driv , West Lincoln, L0R 2A0, Niagara |
| Postal Code: | L0R 2A0 |
| Province/State: | Niagara |
| Directions/Cross Streets: | Garden Drive |
| Level/Floor | Room | Length(ft) | Width(ft) | Descriptions | |
| Room 1 | Main | Foyer | 13.25 | 4.59 | |
| Room 2 | Main | Sitting | 12.17 | 8.99 | |
| Room 3 | Main | Kitchen | 13.32 | 11.91 | |
| Room 4 | Main | Dining Ro | 10.59 | 11.91 | |
| Room 5 | Main | Living Ro | 13.84 | 11.91 | |
| Room 6 | Main | Primary B | 14.4 | 12.17 | |
| Room 7 | Main | Bathroom | 5 Pc Bath | ||
| Room 8 | Lower | Recreatio | 12.6 | 23.65 | |
| Room 9 | Lower | Office | 10.92 | 13.48 | |
| Room 10 | Lower | Den | 10.99 | 10 | |
| Room 11 | Lower | Utility R | 10.76 | 24.34 | |
| Room 12 | Lower | Other | 15.48 | 13.74 |
| Washroom Type | No. of Pieces | Level |
| Washroom Type 1 | 5 | Main |
| Washroom Type 2 | 0 | |
| Washroom Type 3 | 0 | |
| Washroom Type 4 | 0 | |
| Washroom Type 5 | 0 |
| Total Area: | 0.00 |
| Approximatly Age: | 16-30 |
| Sprinklers: | Smok |
| Washrooms: | 1 |
| Heat Type: | Forced Air |
| Central Air Conditioning: | Central Air |
$
%
Years
This calculator is for demonstration purposes only. Always consult a professional
financial advisor before making personal financial decisions.
| Although the information displayed is believed to be accurate, no warranties or representations are made of any kind. |
| RE/MAX ESCARPMENT REALTY INC. |
|
|

Edward Matar
Sales Representative
Dir:
416-917-6343
Bus:
416-745-2300
Fax:
416-745-1952
| Virtual Tour | Book Showing | Email a Friend |
Jump To:
At a Glance:
| Type: | Com - Condo Townhouse |
| Area: | Niagara |
| Municipality: | West Lincoln |
| Neighbourhood: | 057 - Smithville |
| Style: | Bungalow |
| Approximate Age: | 16-30 |
| Tax: | $3,325.23 |
| Maintenance Fee: | $275 |
| Beds: | 1 |
| Baths: | 1 |
| Fireplace: | N |
Locatin Map:
Payment Calculator:
