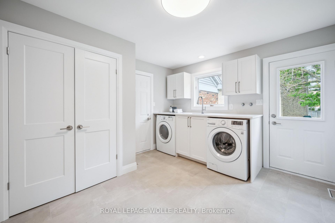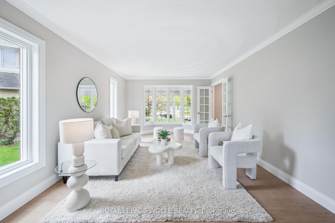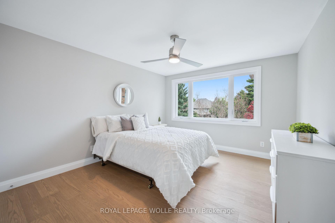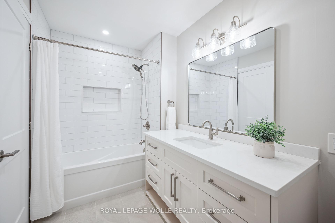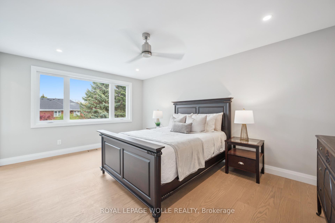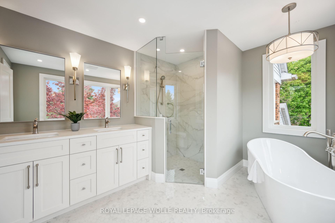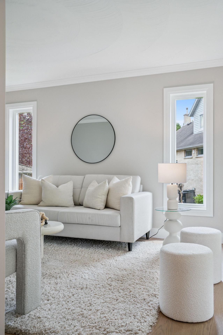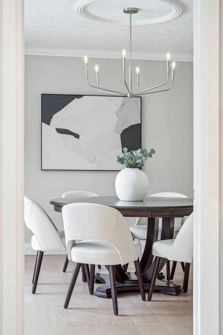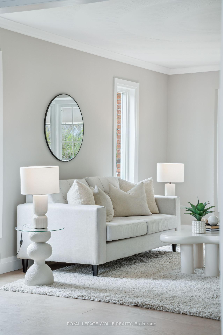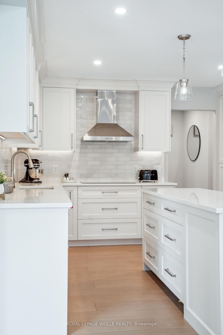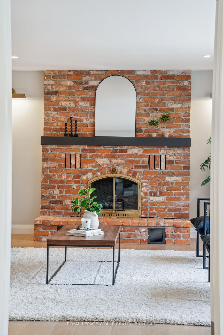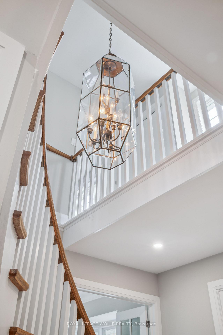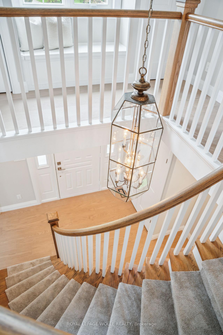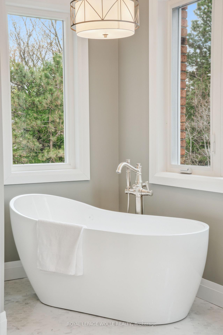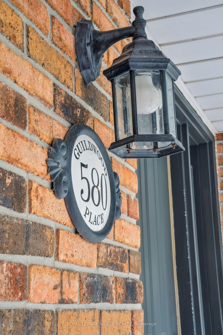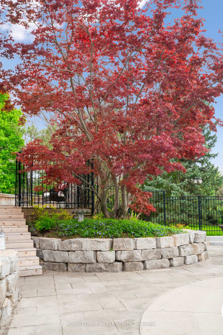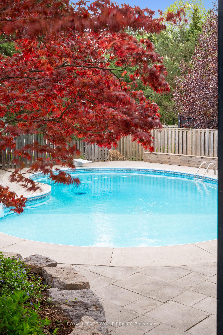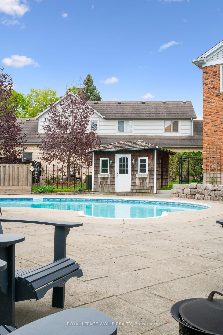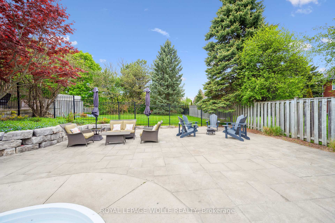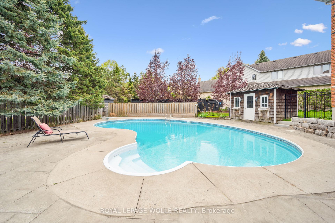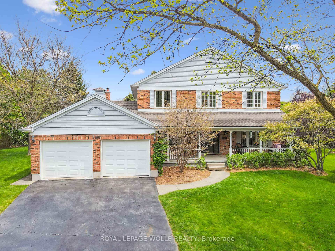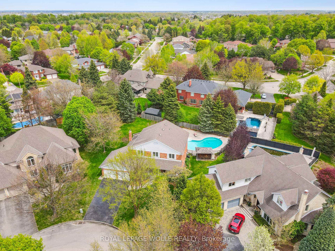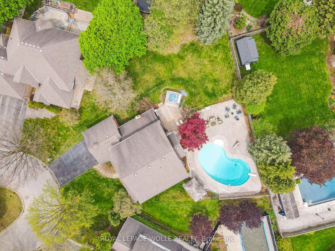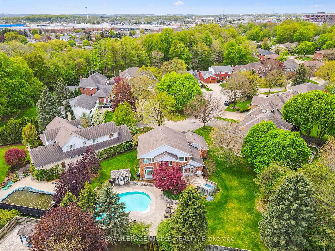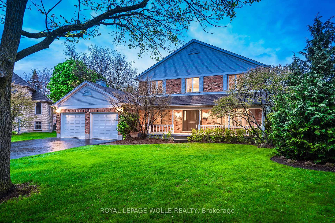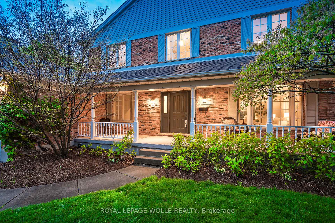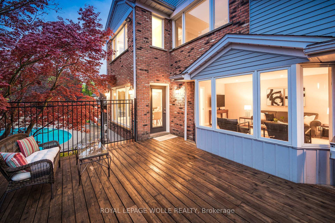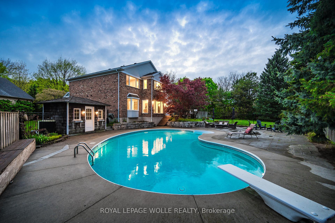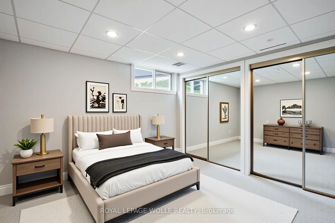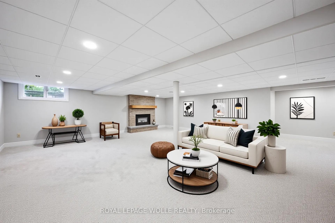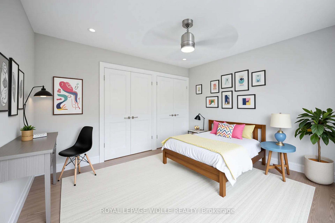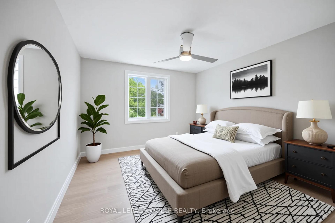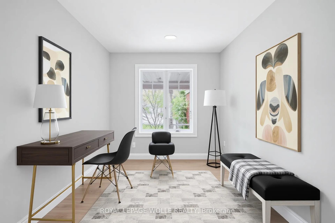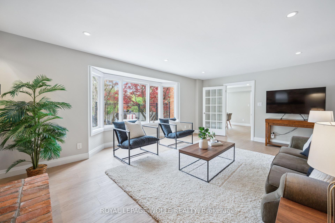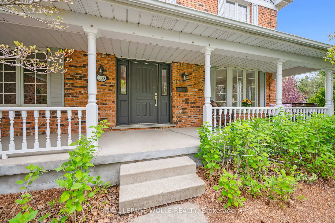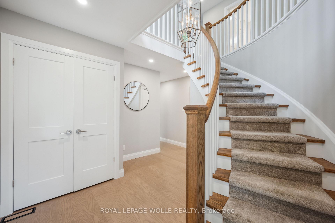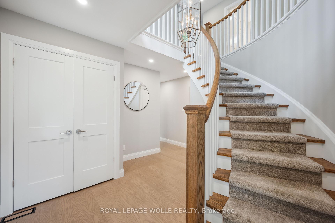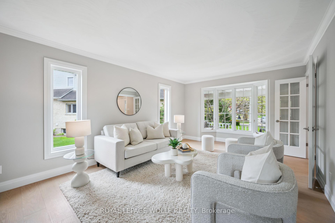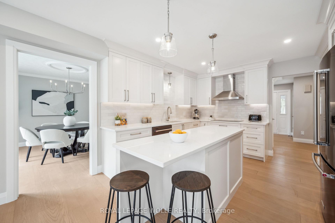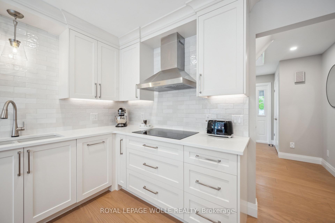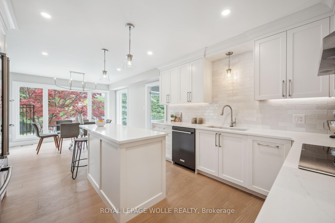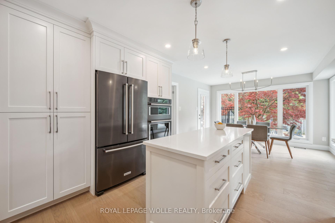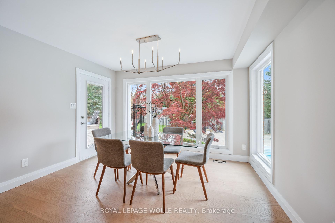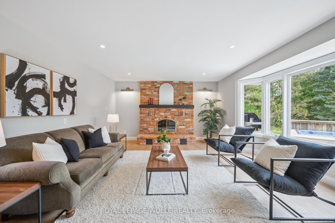$1,800,000
Available - For Sale
Listing ID: X12155511
580 Guildwood Plac , Waterloo, N2K 3M4, Waterloo
| WELCOME TO YOUR NEW HOME! Enter Guildwood Place, in the heart of Colonial Acres, and head to one of the best, pie-shaped lots, on the court. That's where you'll find this custom-built Drost Home. On over 1/3 of an acre, you'll find a huge grassy area for kids to play safely, as well as a fenced, in-ground, heated, saltwater pool, and hot tub. This is the lot you've been dreaming of. And it gets better....as you head inside you'll encouter the large front porch where you'll see yourself enjoying your morning coffee or evening wine. The centre staircase welcomes you first. Next a spacious living room and dining room with large, bright windows and beautiful, hardwood flooring. You'll say "sold" as soon as you enter the renovated, eat-in kitchen with island, new cabinetry, and quartz counters with subway backsplash. The kitchen opens up into the family room, with wood-burnig fireplace, and yet another huge window, reminding you how much natural light enters this home. Down the hall, is a convenient 2 piece powder room, main floor laundry room, and even a main floor office, for convenient remote working. Upstairs the perfect family space continues with 4 large bedrooms. The main bathroom has been recently renovated and offers plenty of room for the kids to get ready for their day in. The primary bedroom suite will give you a slice of peace, with your own 5 piece ensuite bathroom, newly renovated with heated floors, a large tub, seperate shower, and quartz counters. More large windows and a walk-in closet will check a few more boxes off your dream house checklist. The finished basement offers tons more space for the kids to hang out, or set up a media room, gym, or guest area. There's a 4 piece bathroom, a rough-in for a wet bar, and plenty of storage. Extra features like geothermal heating/cooling, 2 hot water heaters, and 200 amp breaker panel will assure you this home has everything you've been wiating for. Your dream home awaits, book your showing today! |
| Price | $1,800,000 |
| Taxes: | $8971.15 |
| Assessment Year: | 2025 |
| Occupancy: | Owner |
| Address: | 580 Guildwood Plac , Waterloo, N2K 3M4, Waterloo |
| Directions/Cross Streets: | Davenport Rd and Old Abbey Rd |
| Rooms: | 15 |
| Bedrooms: | 4 |
| Bedrooms +: | 0 |
| Family Room: | T |
| Basement: | Full, Finished |
| Level/Floor | Room | Length(ft) | Width(ft) | Descriptions | |
| Room 1 | Main | Living Ro | 19.16 | 12.07 | |
| Room 2 | Main | Dining Ro | 15.51 | 12 | |
| Room 3 | Main | Kitchen | 15.35 | 12.23 | |
| Room 4 | Main | Breakfast | 8.36 | 12.23 | |
| Room 5 | Main | Office | 9.48 | 8.33 | |
| Room 6 | Main | Family Ro | 15.78 | 19.98 | |
| Room 7 | Second | Bedroom | 17.42 | 12.07 | |
| Room 8 | Second | Bedroom 2 | 11.94 | 12.2 | |
| Room 9 | Second | Bedroom 3 | 13.09 | 11.48 | |
| Room 10 | Second | Bedroom 4 | 13.91 | 11.97 | |
| Room 11 | Basement | Recreatio | 29.68 | 32.11 | |
| Room 12 | Basement | Den | 11.28 | 12.23 |
| Washroom Type | No. of Pieces | Level |
| Washroom Type 1 | 2 | |
| Washroom Type 2 | 5 | |
| Washroom Type 3 | 4 | |
| Washroom Type 4 | 0 | |
| Washroom Type 5 | 0 |
| Total Area: | 0.00 |
| Property Type: | Detached |
| Style: | 2-Storey |
| Exterior: | Aluminum Siding, Brick |
| Garage Type: | Attached |
| Drive Parking Spaces: | 2 |
| Pool: | Inground |
| Approximatly Square Footage: | 2500-3000 |
| CAC Included: | N |
| Water Included: | N |
| Cabel TV Included: | N |
| Common Elements Included: | N |
| Heat Included: | N |
| Parking Included: | N |
| Condo Tax Included: | N |
| Building Insurance Included: | N |
| Fireplace/Stove: | Y |
| Heat Type: | Forced Air |
| Central Air Conditioning: | Central Air |
| Central Vac: | Y |
| Laundry Level: | Syste |
| Ensuite Laundry: | F |
| Sewers: | Sewer |
$
%
Years
This calculator is for demonstration purposes only. Always consult a professional
financial advisor before making personal financial decisions.
| Although the information displayed is believed to be accurate, no warranties or representations are made of any kind. |
| ROYAL LEPAGE WOLLE REALTY |
|
|

Edward Matar
Sales Representative
Dir:
416-917-6343
Bus:
416-745-2300
Fax:
416-745-1952
| Virtual Tour | Book Showing | Email a Friend |
Jump To:
At a Glance:
| Type: | Freehold - Detached |
| Area: | Waterloo |
| Municipality: | Waterloo |
| Neighbourhood: | Dufferin Grove |
| Style: | 2-Storey |
| Tax: | $8,971.15 |
| Beds: | 4 |
| Baths: | 4 |
| Fireplace: | Y |
| Pool: | Inground |
Locatin Map:
Payment Calculator:
