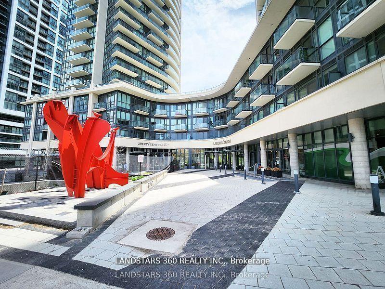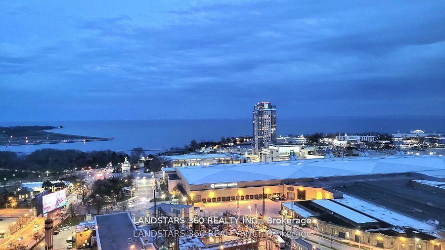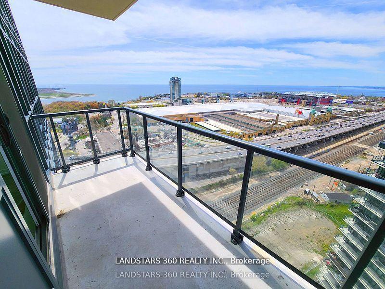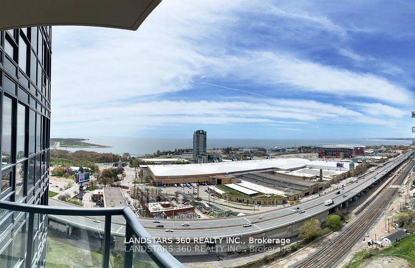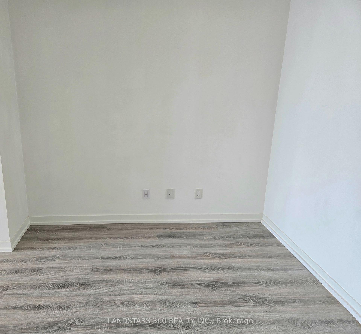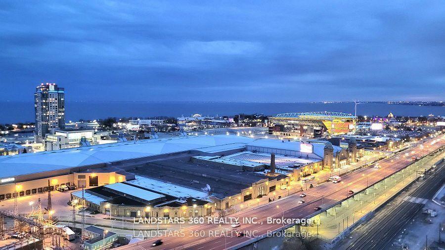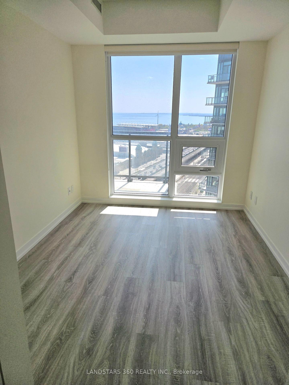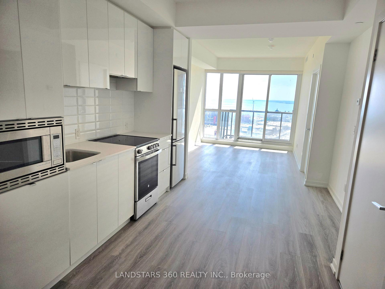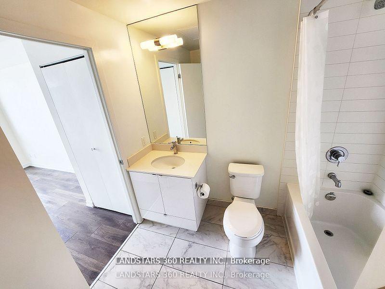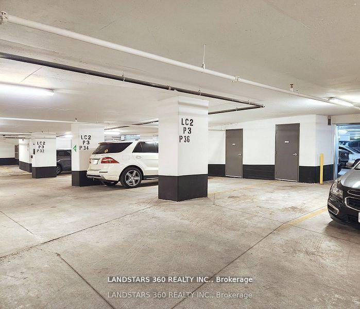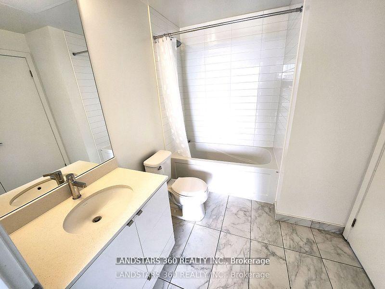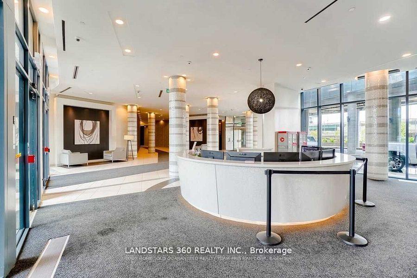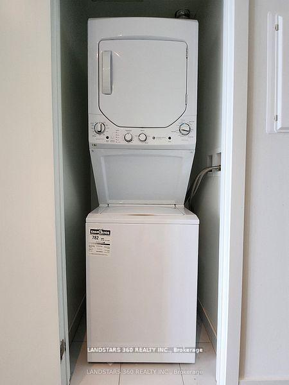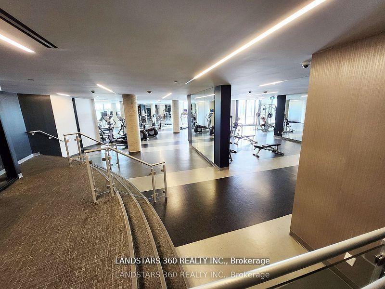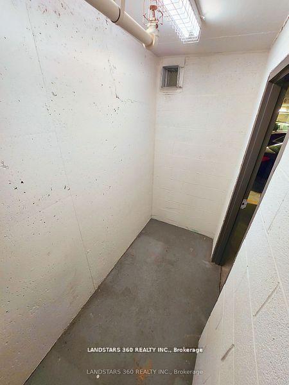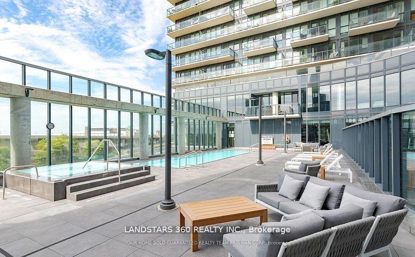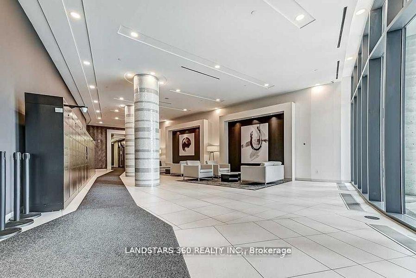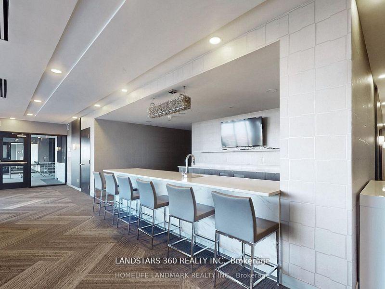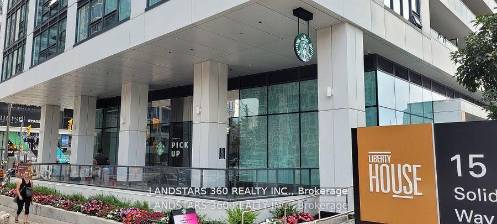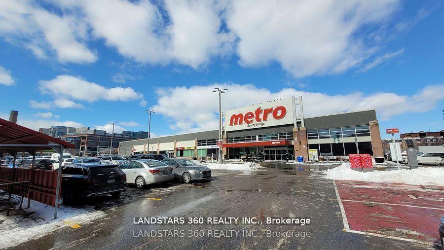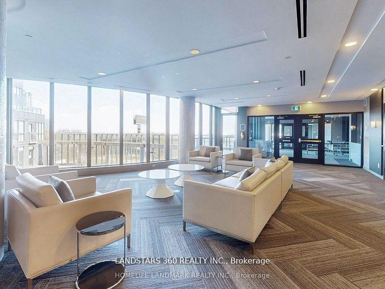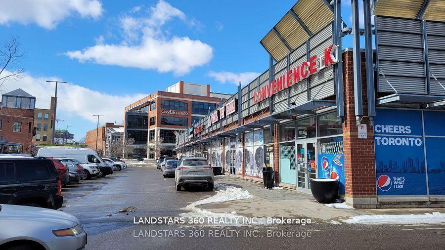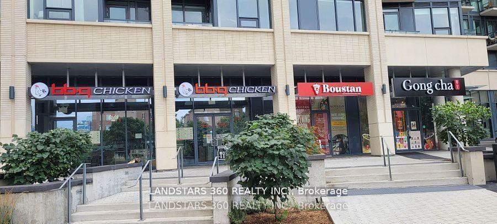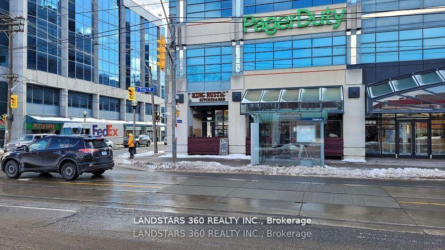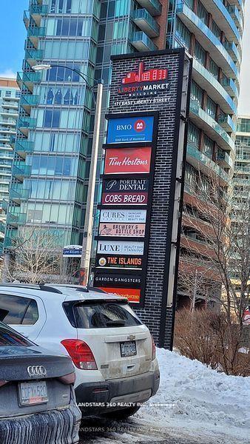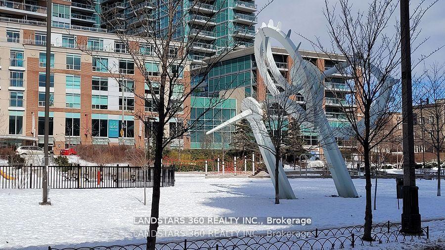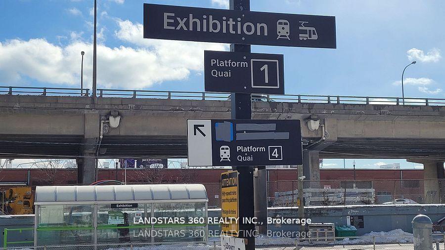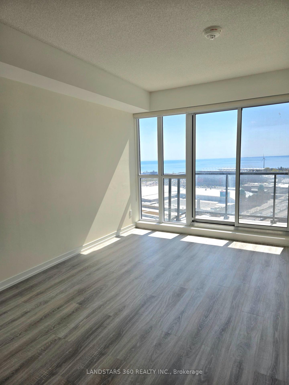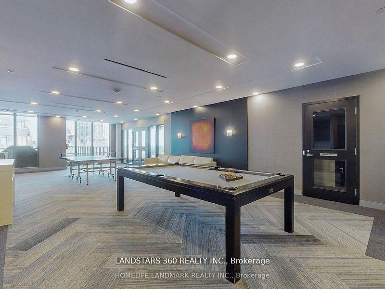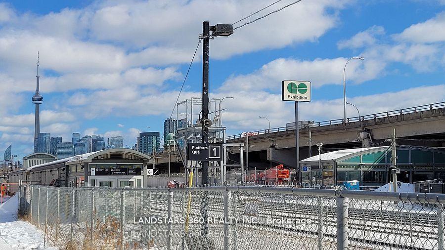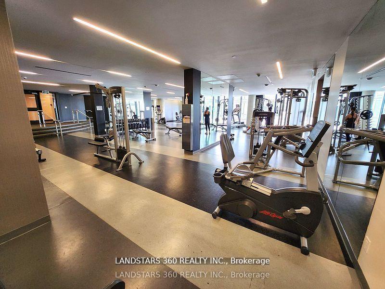$639,000
Available - For Sale
Listing ID: C12155508
49 East Liberty Stre , Toronto, M6K 0B2, Toronto
| Discover a Spacious and Sun-filled 1-bedroom plus den unit nestled in the heart of Liberty Village, a vibrant and self-contained community that radiates friendliness. Situated on a high floor, this lovely home boasts breathtaking, unobstructed southwest views upon Lake Ontario. The open-concept layout is both functional and inviting, featuring 9-foot ceilings and Brand-New laminated flooring throughout. Enjoy your own semi-ensuite bathroom, a generously sized individual balcony, and the convenience of one underground parking spot accompanied by a personal locker room located right behind it (see attached photo). The Grand Main lobby is complemented by a 24-hour concierge and a host of great amenities. You'll appreciate the unbeatable location, just a short walk from public transit options including the King Street streetcar, Go Station, and TTC. Plus, you're close to Lakeshore Park, bike trails, supermarkets, and a variety of restaurants. Starbucks, Wendy's, and BBQ chicken are conveniently located right downstairs! |
| Price | $639,000 |
| Taxes: | $2846.85 |
| Occupancy: | Vacant |
| Address: | 49 East Liberty Stre , Toronto, M6K 0B2, Toronto |
| Postal Code: | M6K 0B2 |
| Province/State: | Toronto |
| Directions/Cross Streets: | King/Strachan |
| Level/Floor | Room | Length(ft) | Width(ft) | Descriptions | |
| Room 1 | Flat | Living Ro | 9.64 | 8.86 | Combined w/Dining, W/O To Balcony, Laminate |
| Room 2 | Flat | Dining Ro | 9.64 | 8.86 | Combined w/Living, Open Concept, Stainless Steel Appl |
| Room 3 | Flat | Kitchen | 9.64 | 8.86 | Corian Counter, Open Concept, Stainless Steel Appl |
| Room 4 | Flat | Bedroom | 11.48 | 8.86 | Window Floor to Ceil, Semi Ensuite, Laminate |
| Room 5 | Flat | Den | 8.69 | 5.41 | Open Concept, Laminate |
| Washroom Type | No. of Pieces | Level |
| Washroom Type 1 | 4 | Flat |
| Washroom Type 2 | 0 | |
| Washroom Type 3 | 0 | |
| Washroom Type 4 | 0 | |
| Washroom Type 5 | 0 |
| Total Area: | 0.00 |
| Approximatly Age: | 0-5 |
| Washrooms: | 1 |
| Heat Type: | Forced Air |
| Central Air Conditioning: | Central Air |
| Elevator Lift: | True |
$
%
Years
This calculator is for demonstration purposes only. Always consult a professional
financial advisor before making personal financial decisions.
| Although the information displayed is believed to be accurate, no warranties or representations are made of any kind. |
| LANDSTARS 360 REALTY INC. |
|
|

Edward Matar
Sales Representative
Dir:
416-917-6343
Bus:
416-745-2300
Fax:
416-745-1952
| Book Showing | Email a Friend |
Jump To:
At a Glance:
| Type: | Com - Condo Apartment |
| Area: | Toronto |
| Municipality: | Toronto C01 |
| Neighbourhood: | Niagara |
| Style: | Apartment |
| Approximate Age: | 0-5 |
| Tax: | $2,846.85 |
| Maintenance Fee: | $467.67 |
| Beds: | 1+1 |
| Baths: | 1 |
| Fireplace: | N |
Locatin Map:
Payment Calculator:
