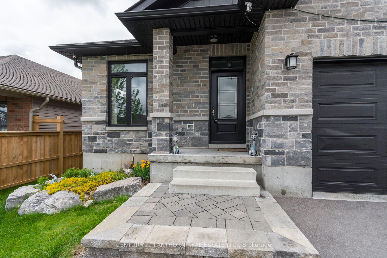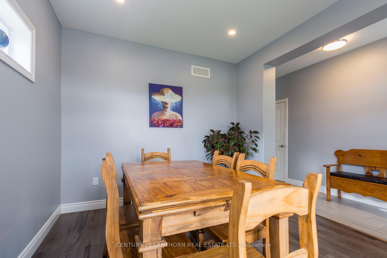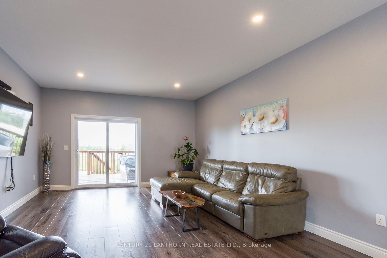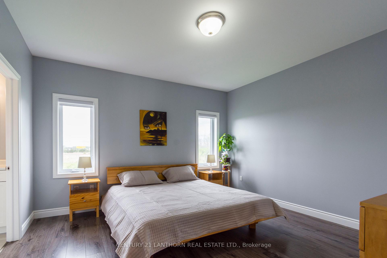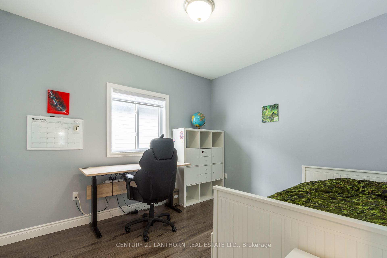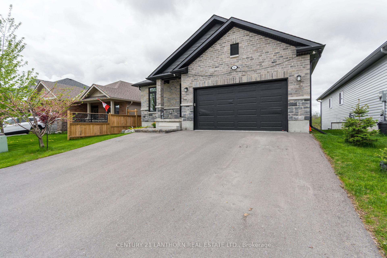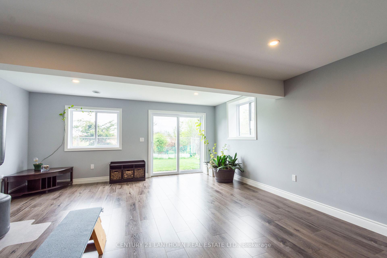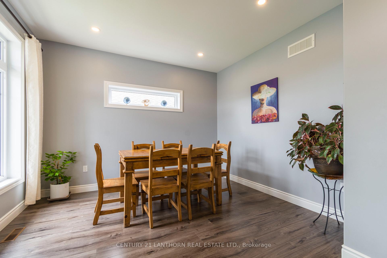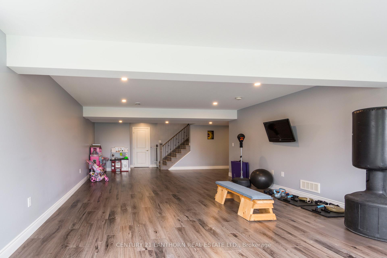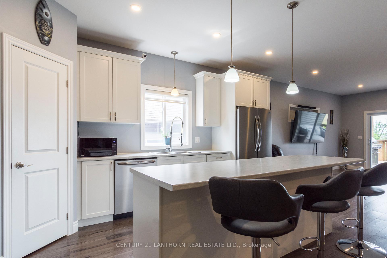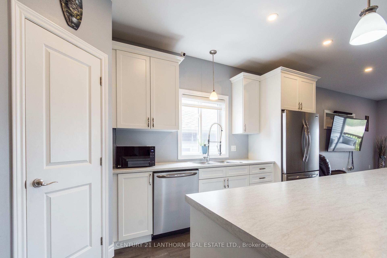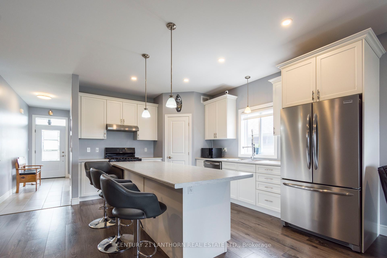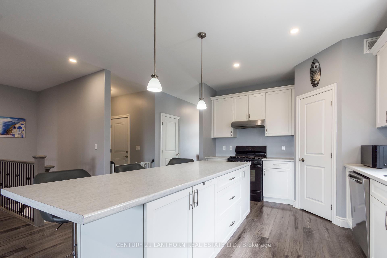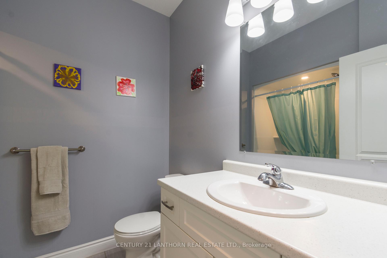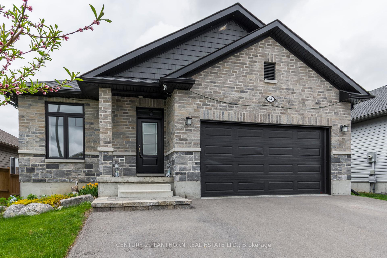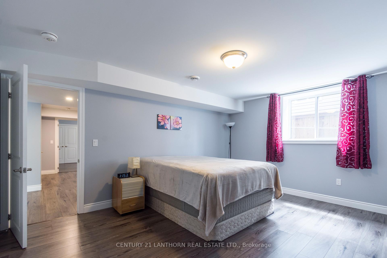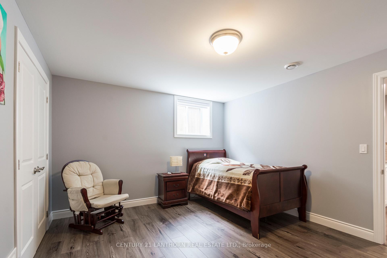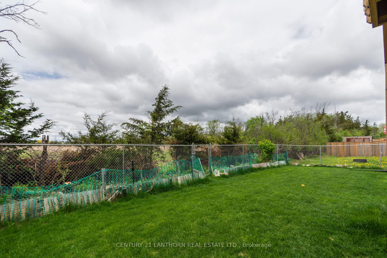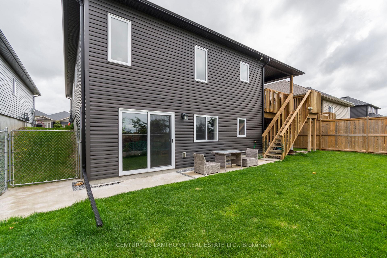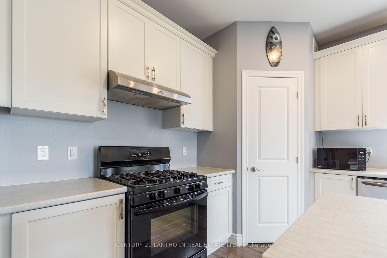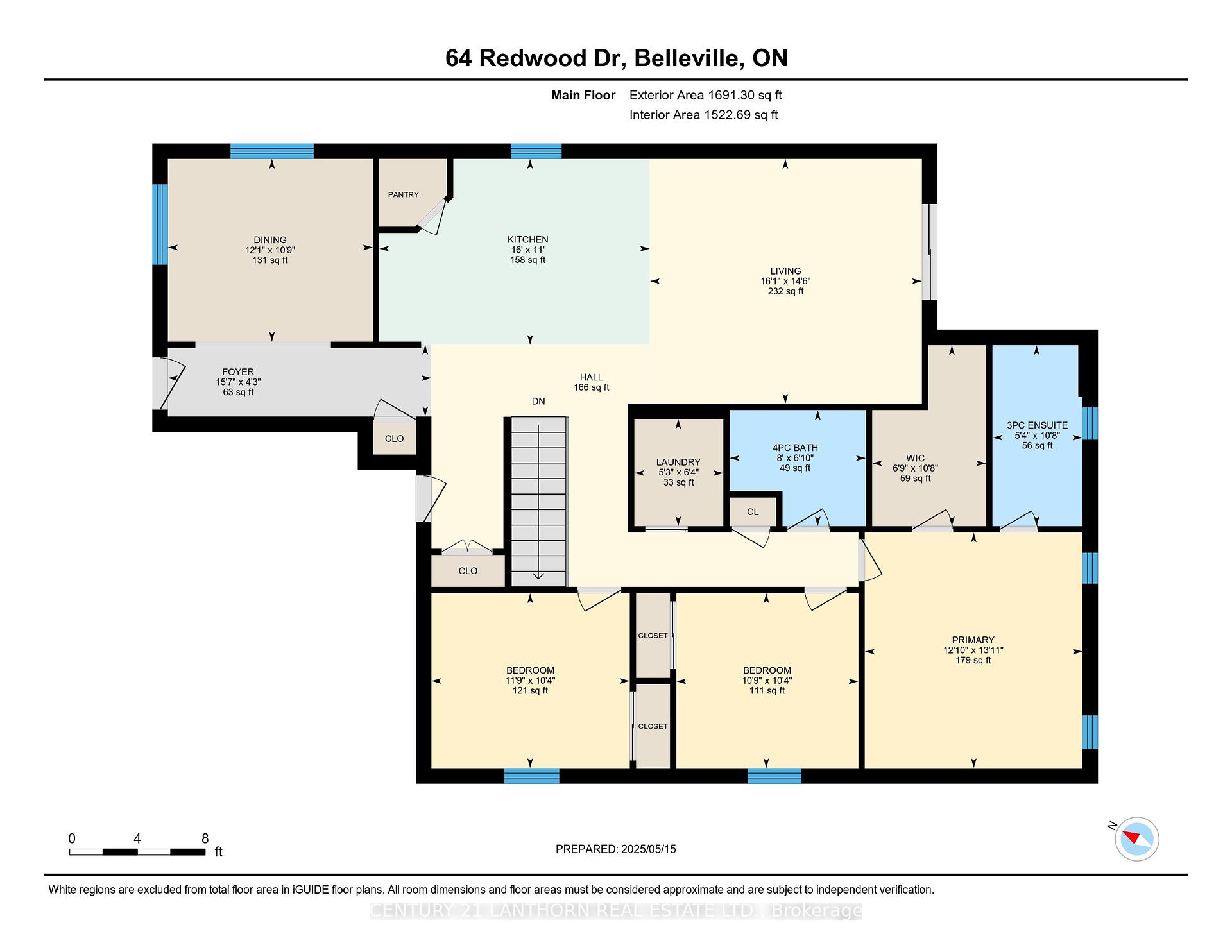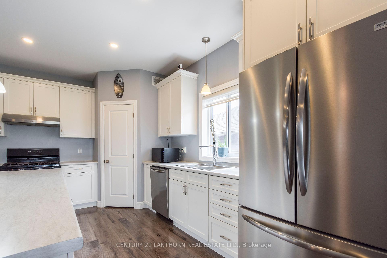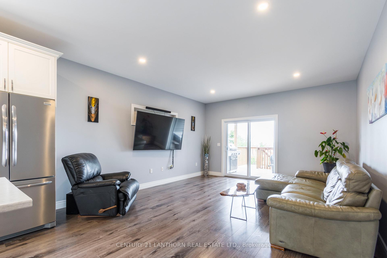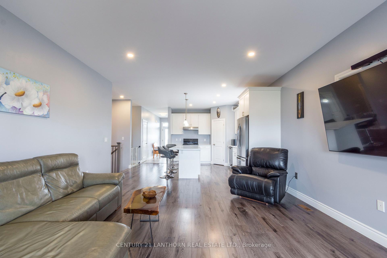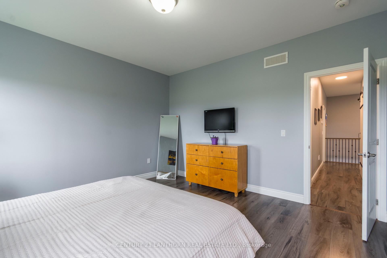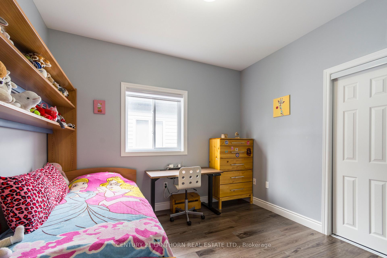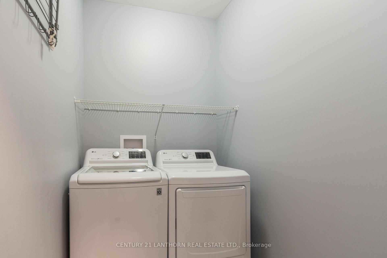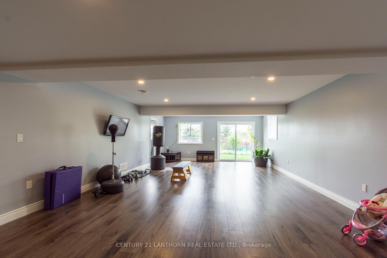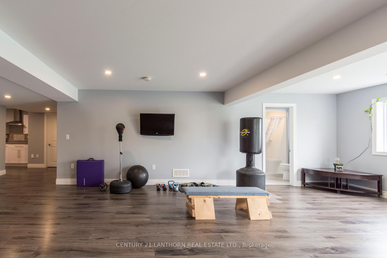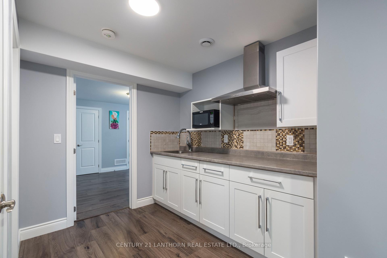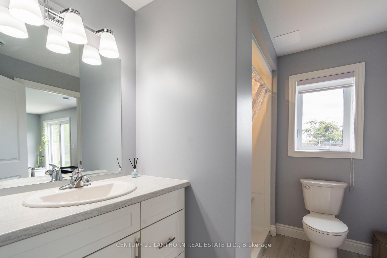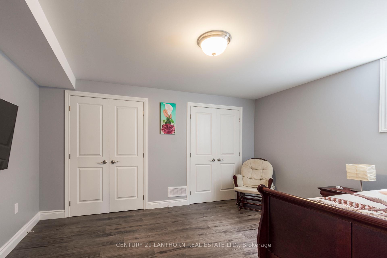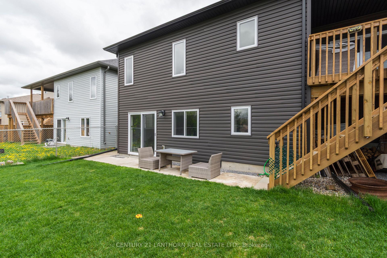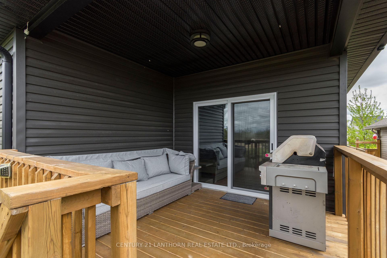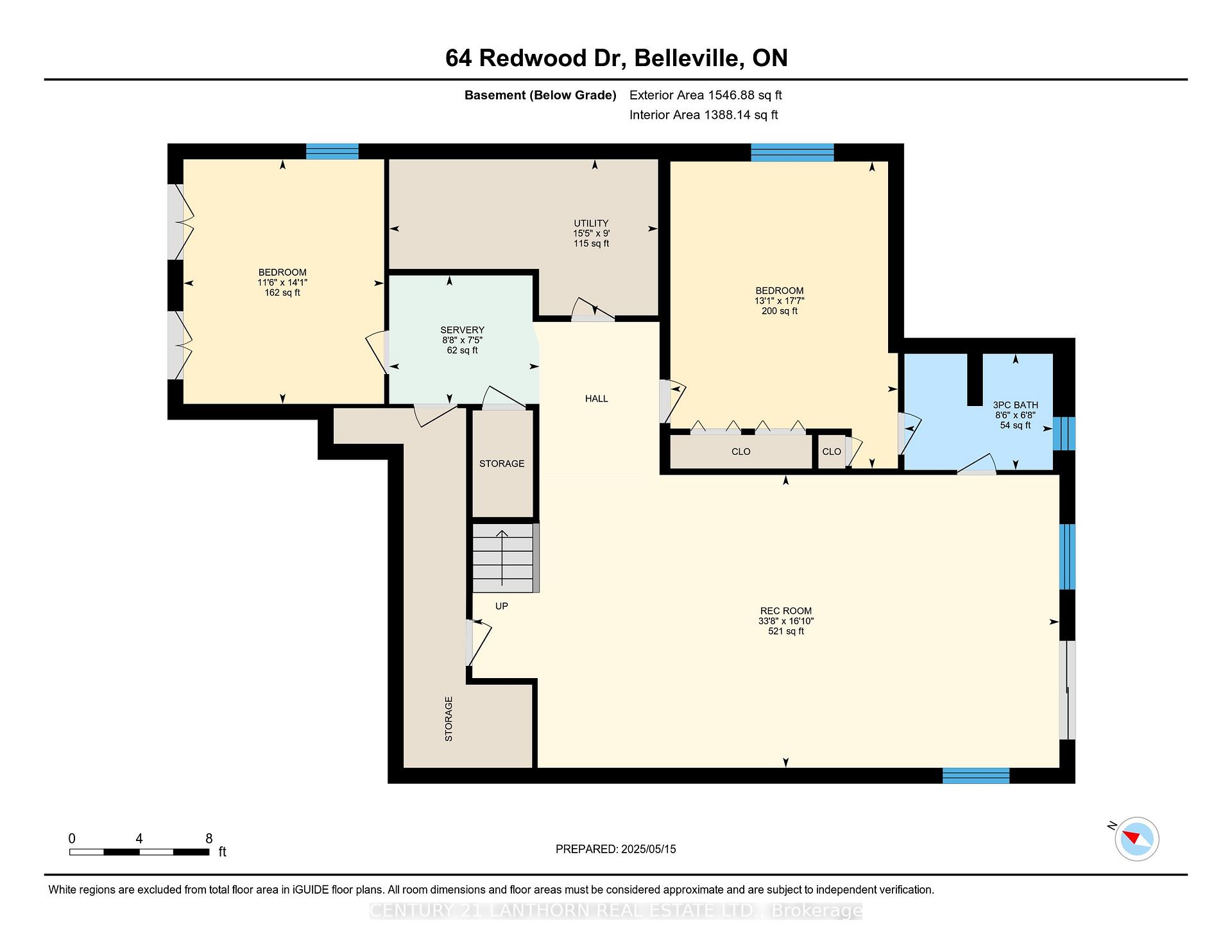$749,900
Available - For Sale
Listing ID: X12153986
64 Redwood Driv , Belleville, K8N 0K4, Hastings
| Welcome to this stunning, high-quality bungalow offering over 1,600 sq ft of beautifully designed living space plus a fully finished walk-out basement with in-law potential. This 5-bedroom, 3-bath home features a bright open-concept layout with 9-ft ceilings, main floor laundry, and a spacious mudroom. The kitchen is a showstopper with custom cabinetry, a 6-ft island, a walk-in pantry, and quality finishes throughout. Enjoy outdoor living on the 10' x 10'6" covered deck, or step downstairs to a bright and spacious lower level with large windows, patio doors, two bedrooms, a full bath, and an in-law kitchen. The luxurious primary suite includes a massive walk-in closet and a spa-like ensuite with a ceramic tile shower and glass door. Built for comfort and efficiency, this home includes a high-efficiency furnace, central air, HRV system, upgraded insulation, 40-year shingles, and modern trim and doors. With a double garage and thoughtful upgrades throughout, this home is a must-see! |
| Price | $749,900 |
| Taxes: | $5977.00 |
| Assessment Year: | 2025 |
| Occupancy: | Owner |
| Address: | 64 Redwood Driv , Belleville, K8N 0K4, Hastings |
| Directions/Cross Streets: | farnham rd and redwood drive |
| Rooms: | 18 |
| Bedrooms: | 3 |
| Bedrooms +: | 2 |
| Family Room: | T |
| Basement: | Finished wit, Walk-Out |
| Level/Floor | Room | Length(ft) | Width(ft) | Descriptions | |
| Room 1 | Main | Bedroom | 10.4 | 10.89 | |
| Room 2 | Main | Bedroom 2 | 10.4 | 11.91 | |
| Room 3 | Main | Dining Ro | 11.91 | 12.1 | |
| Room 4 | Main | Foyer | 4.3 | 15.68 | |
| Room 5 | Main | Other | 14.3 | 12.1 | |
| Room 6 | Main | Kitchen | 10.99 | 16.01 | |
| Room 7 | Main | Laundry | 6.4 | 5.28 | |
| Room 8 | Main | Bathroom | 10.79 | 5.28 | 3 Pc Ensuite |
| Room 9 | Main | Bathroom | 6.1 | 8 | 4 Pc Bath |
| Room 10 | Main | Living Ro | 14.6 | 16.1 | |
| Room 11 | Main | Primary B | 13.12 | 12.04 | |
| Room 12 | Main | Other | 10.79 | 7.25 | B/I Closet |
| Room 13 | Basement | Bathroom | 6.79 | 8.59 | 4 Pc Bath |
| Room 14 | Basement | Bedroom 3 | 14.1 | 11.61 | |
| Room 15 | Basement | Bedroom 4 | 17.68 | 13.09 |
| Washroom Type | No. of Pieces | Level |
| Washroom Type 1 | 4 | Main |
| Washroom Type 2 | 4 | Basement |
| Washroom Type 3 | 0 | |
| Washroom Type 4 | 0 | |
| Washroom Type 5 | 0 |
| Total Area: | 0.00 |
| Approximatly Age: | 0-5 |
| Property Type: | Detached |
| Style: | Bungalow |
| Exterior: | Stone, Vinyl Siding |
| Garage Type: | Attached |
| Drive Parking Spaces: | 4 |
| Pool: | None |
| Approximatly Age: | 0-5 |
| Approximatly Square Footage: | 1500-2000 |
| CAC Included: | N |
| Water Included: | N |
| Cabel TV Included: | N |
| Common Elements Included: | N |
| Heat Included: | N |
| Parking Included: | N |
| Condo Tax Included: | N |
| Building Insurance Included: | N |
| Fireplace/Stove: | N |
| Heat Type: | Forced Air |
| Central Air Conditioning: | Central Air |
| Central Vac: | N |
| Laundry Level: | Syste |
| Ensuite Laundry: | F |
| Elevator Lift: | False |
| Sewers: | Sewer |
$
%
Years
This calculator is for demonstration purposes only. Always consult a professional
financial advisor before making personal financial decisions.
| Although the information displayed is believed to be accurate, no warranties or representations are made of any kind. |
| CENTURY 21 LANTHORN REAL ESTATE LTD. |
|
|

Edward Matar
Sales Representative
Dir:
416-917-6343
Bus:
416-745-2300
Fax:
416-745-1952
| Virtual Tour | Book Showing | Email a Friend |
Jump To:
At a Glance:
| Type: | Freehold - Detached |
| Area: | Hastings |
| Municipality: | Belleville |
| Neighbourhood: | Dufferin Grove |
| Style: | Bungalow |
| Approximate Age: | 0-5 |
| Tax: | $5,977 |
| Beds: | 3+2 |
| Baths: | 3 |
| Fireplace: | N |
| Pool: | None |
Locatin Map:
Payment Calculator:
