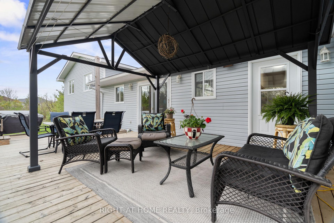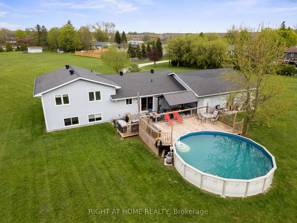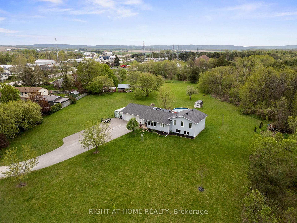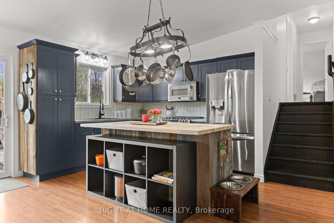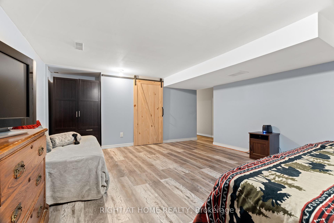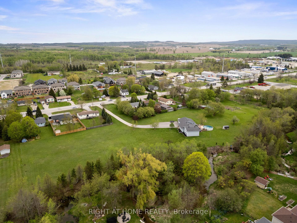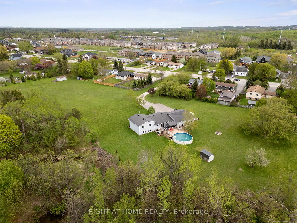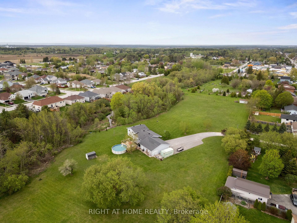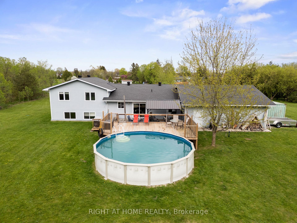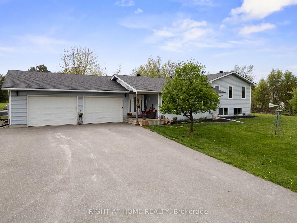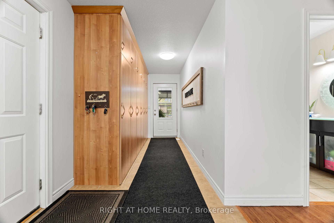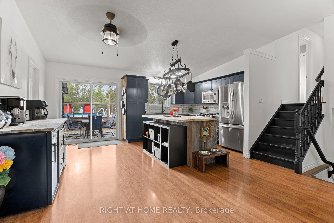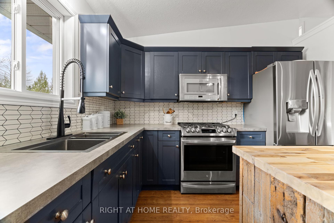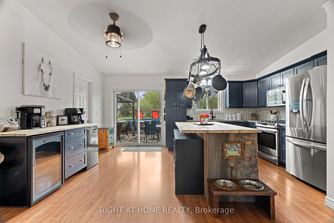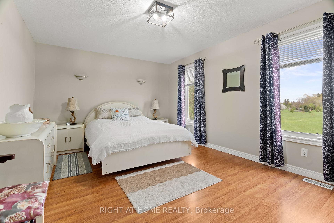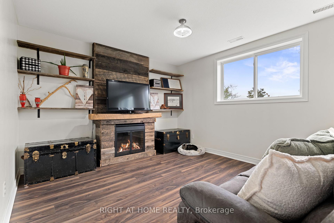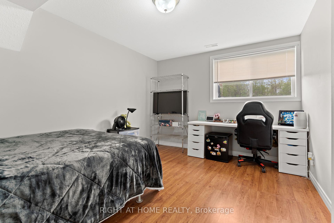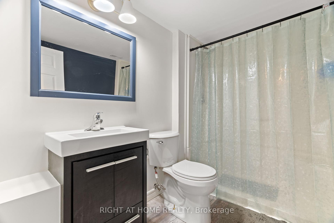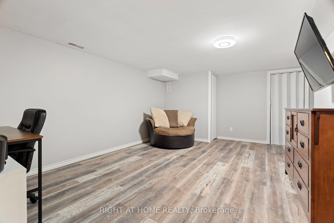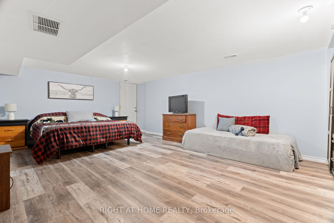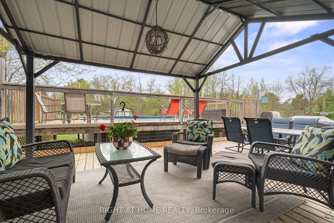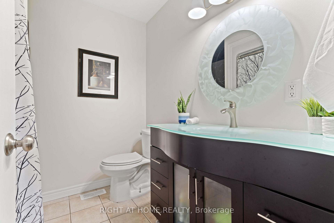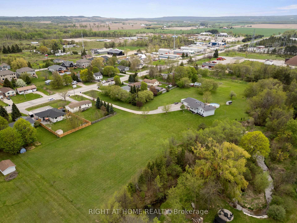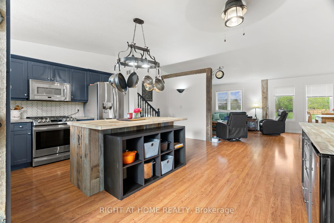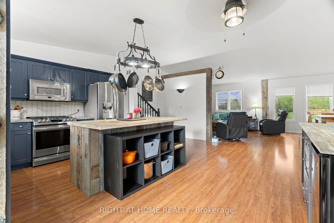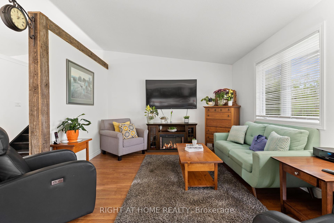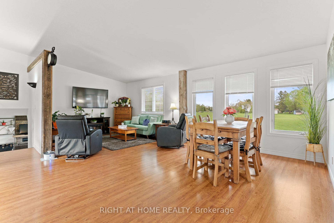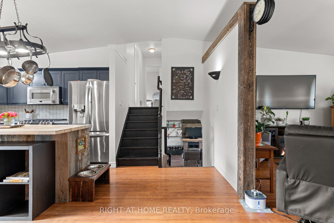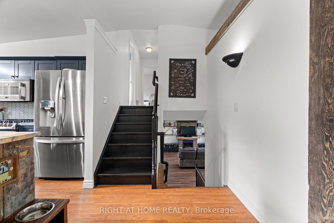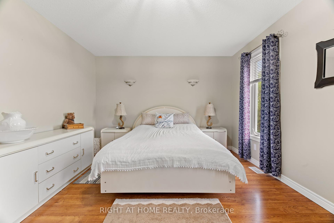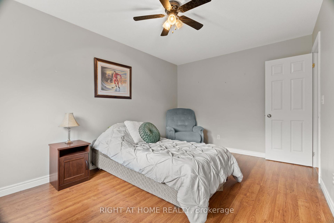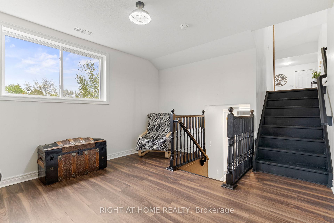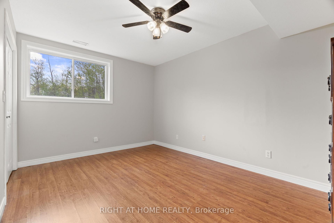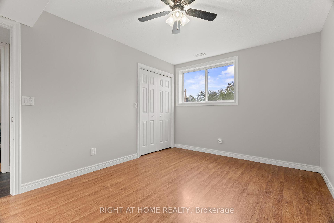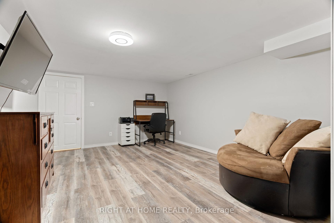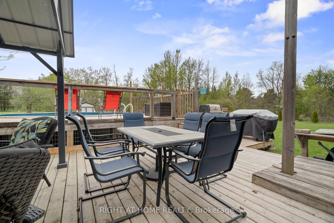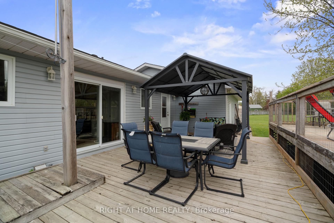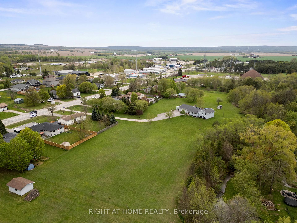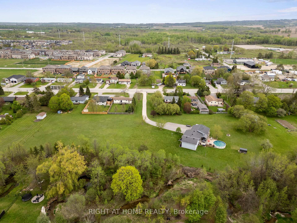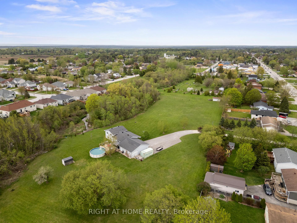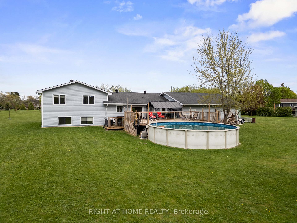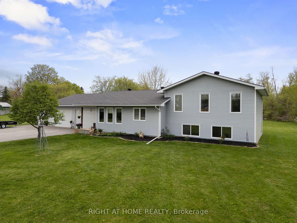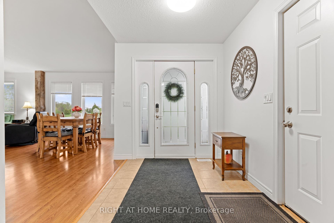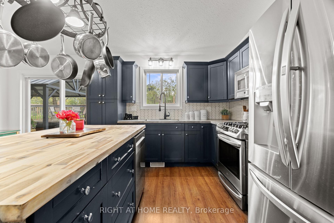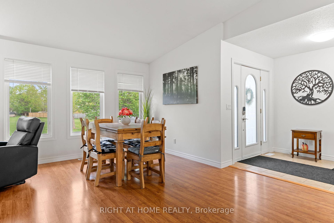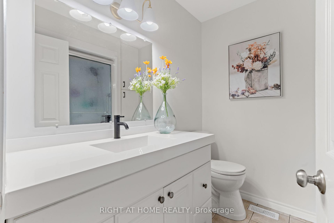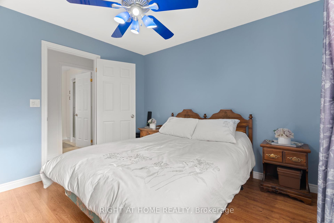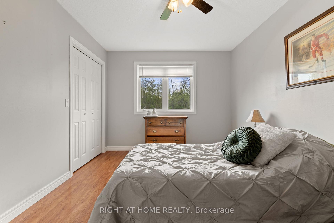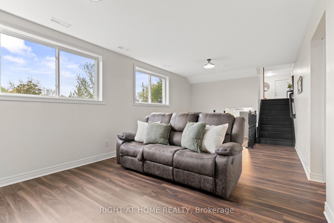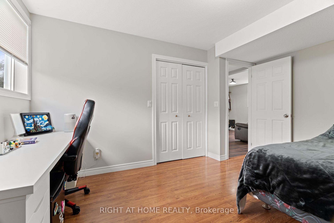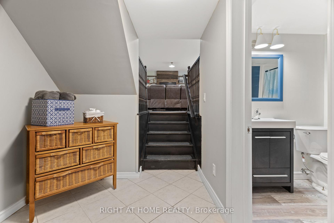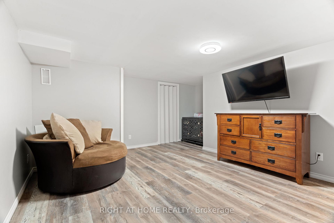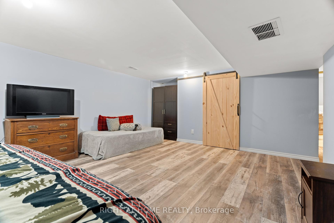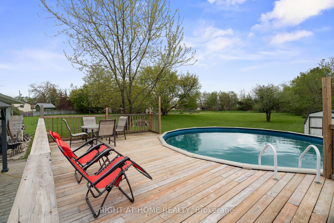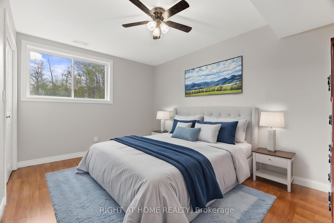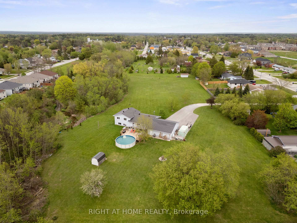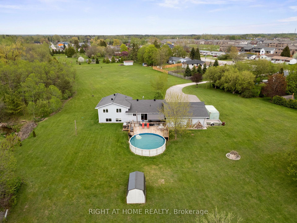$1,219,000
Available - For Sale
Listing ID: S12155320
7544 County Road 91 Road , Clearview, L0M 1S0, Simcoe
| This property gives you space: inside and out. This Stayner home sits on 3 acres, but not the kind where you're hours from groceries or neighbours. Here, you're close to schools, shops, and the heart of town. Inside, it's built for big families or blended ones. Five bedrooms, three bathrooms, two living rooms, and two bonus rooms you can shape into whatever life needs next. A hangout space for teens. A quiet spot for your parents. A home office. A home gym. A man cave. Plus, a spacious three-car garage to keep your vehicles, toys, or workshop all in one place. Outside, it just gets better. The lot is open, green, and full of potential. Let the dog run wild, set up that chicken coop, or finally plant the garden you've always talked about. Theres even an above-ground pool ready for summer days and all the fresh air your lungs can handle. Stayner is the kind of place where neighbours know your name and community isn't just a word, it's a way of life. This charming town offers a peaceful, small-town vibe with quiet streets, friendly faces, and plenty of local events that bring people together. Plus, it's just a short drive to Wasaga Beach, Collingwood, Base Borden or Barrie. |
| Price | $1,219,000 |
| Taxes: | $4560.49 |
| Occupancy: | Owner |
| Address: | 7544 County Road 91 Road , Clearview, L0M 1S0, Simcoe |
| Acreage: | 2-4.99 |
| Directions/Cross Streets: | ON- 26/ county rd 91 |
| Rooms: | 11 |
| Rooms +: | 2 |
| Bedrooms: | 5 |
| Bedrooms +: | 0 |
| Family Room: | T |
| Basement: | Finished, Walk-Up |
| Level/Floor | Room | Length(ft) | Width(ft) | Descriptions | |
| Room 1 | Main | Foyer | 6.2 | 8.36 | |
| Room 2 | Main | Living Ro | 17.19 | 19.25 | |
| Room 3 | Main | Kitchen | 17.22 | 5.77 | |
| Room 4 | Main | Laundry | 6.95 | 5.77 | |
| Room 5 | Upper | Primary B | 11.51 | 15.84 | Walk-In Closet(s) |
| Room 6 | Upper | Bedroom 2 | 10.82 | 10.66 | |
| Room 7 | Upper | Bedroom 3 | 14.17 | 9.94 | |
| Room 8 | Lower | Bedroom 4 | 13.91 | 10.04 | |
| Room 9 | Lower | Bedroom 5 | 13.97 | 10.63 | |
| Room 10 | Lower | Family Ro | 11.51 | 23.03 | |
| Room 11 | Basement | Recreatio | 20.6 | 14.3 | |
| Room 12 | Basement | Office | 17.22 | 15.35 |
| Washroom Type | No. of Pieces | Level |
| Washroom Type 1 | 3 | Second |
| Washroom Type 2 | 4 | Main |
| Washroom Type 3 | 3 | Basement |
| Washroom Type 4 | 0 | |
| Washroom Type 5 | 0 |
| Total Area: | 0.00 |
| Property Type: | Detached |
| Style: | Sidesplit 4 |
| Exterior: | Vinyl Siding |
| Garage Type: | Attached |
| (Parking/)Drive: | Private |
| Drive Parking Spaces: | 8 |
| Park #1 | |
| Parking Type: | Private |
| Park #2 | |
| Parking Type: | Private |
| Pool: | Above Gr |
| Other Structures: | Gazebo, Garden |
| Approximatly Square Footage: | 2000-2500 |
| Property Features: | Park, Rec./Commun.Centre |
| CAC Included: | N |
| Water Included: | N |
| Cabel TV Included: | N |
| Common Elements Included: | N |
| Heat Included: | N |
| Parking Included: | N |
| Condo Tax Included: | N |
| Building Insurance Included: | N |
| Fireplace/Stove: | N |
| Heat Type: | Forced Air |
| Central Air Conditioning: | Central Air |
| Central Vac: | N |
| Laundry Level: | Syste |
| Ensuite Laundry: | F |
| Sewers: | Sewer |
$
%
Years
This calculator is for demonstration purposes only. Always consult a professional
financial advisor before making personal financial decisions.
| Although the information displayed is believed to be accurate, no warranties or representations are made of any kind. |
| RIGHT AT HOME REALTY |
|
|

Edward Matar
Sales Representative
Dir:
416-917-6343
Bus:
416-745-2300
Fax:
416-745-1952
| Virtual Tour | Book Showing | Email a Friend |
Jump To:
At a Glance:
| Type: | Freehold - Detached |
| Area: | Simcoe |
| Municipality: | Clearview |
| Neighbourhood: | Stayner |
| Style: | Sidesplit 4 |
| Tax: | $4,560.49 |
| Beds: | 5 |
| Baths: | 3 |
| Fireplace: | N |
| Pool: | Above Gr |
Locatin Map:
Payment Calculator:
