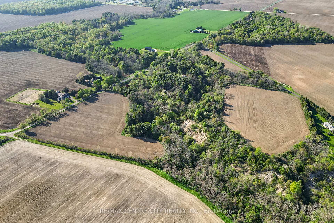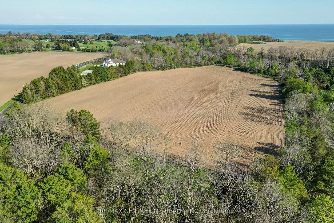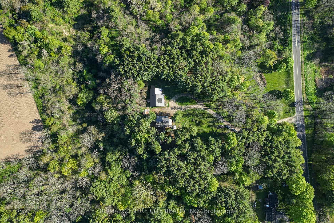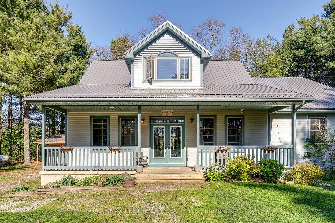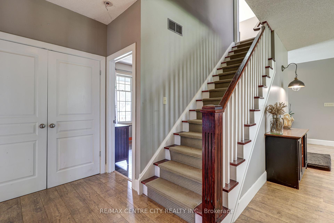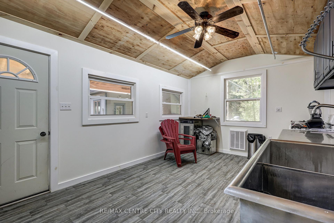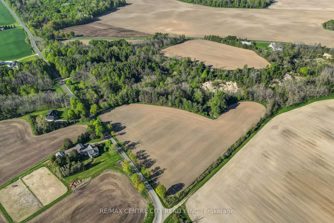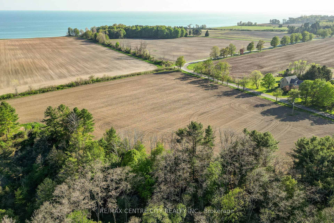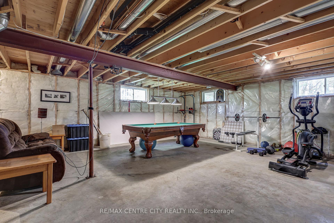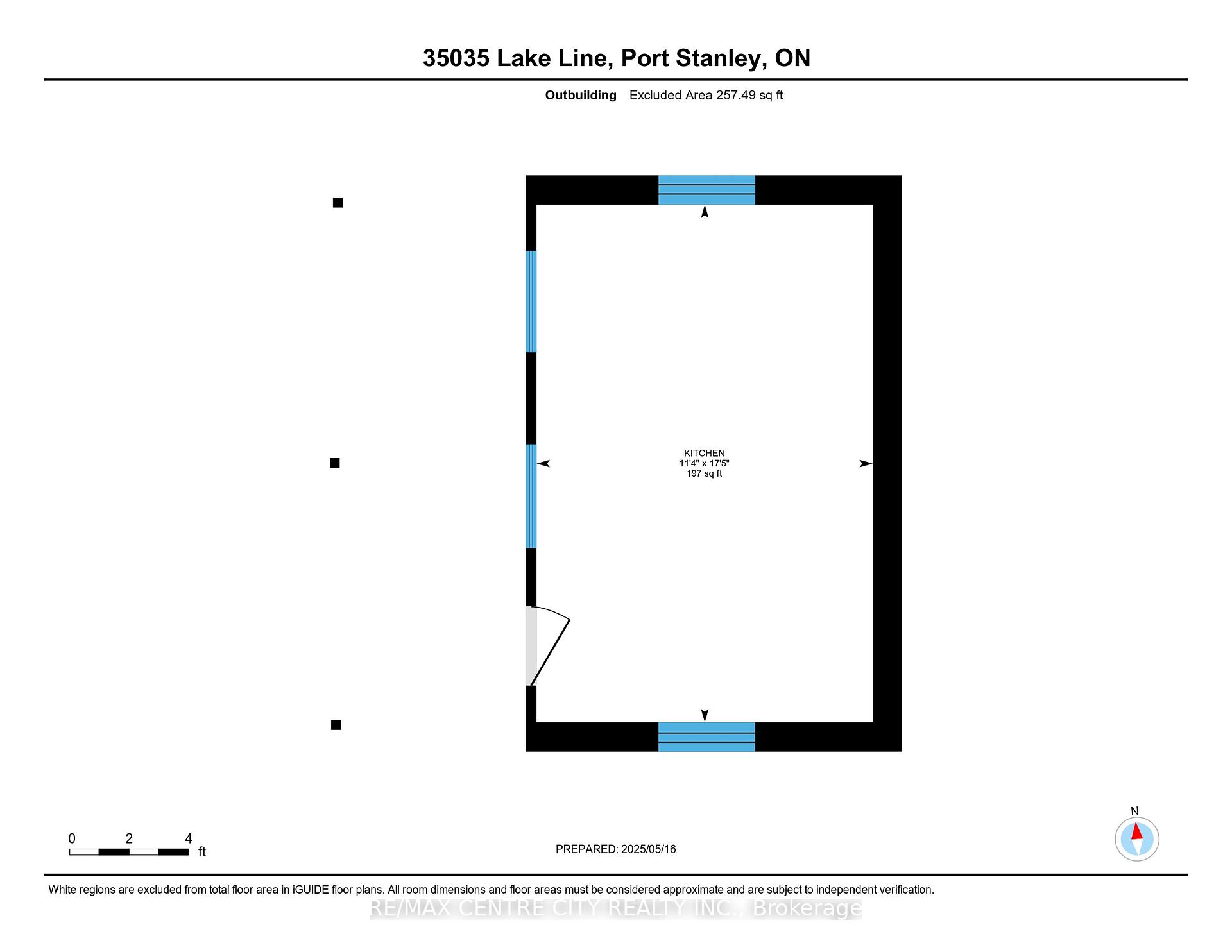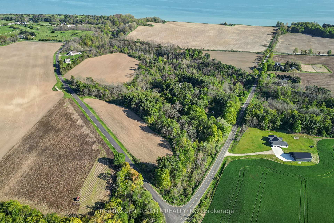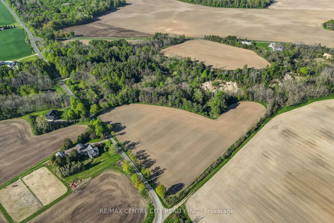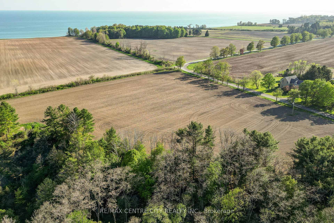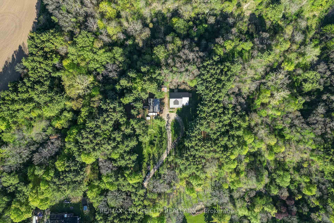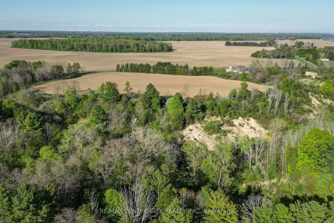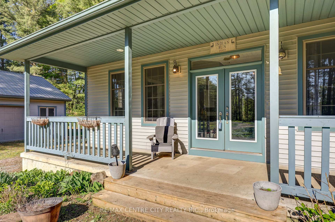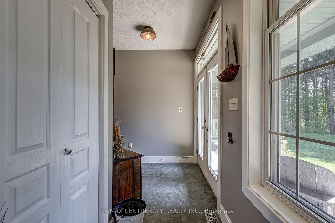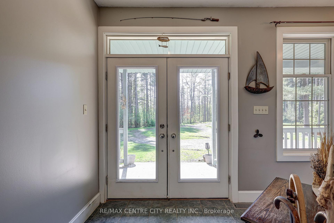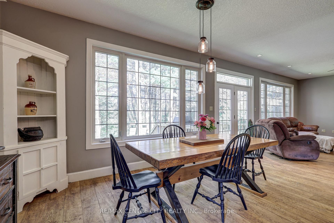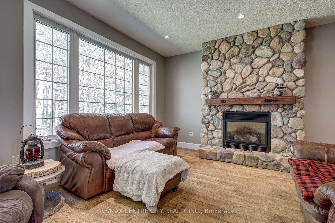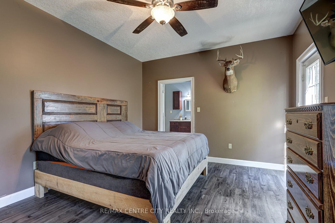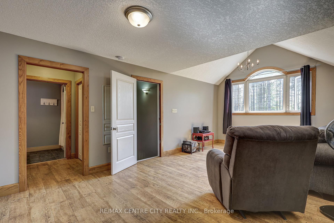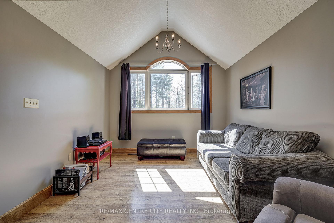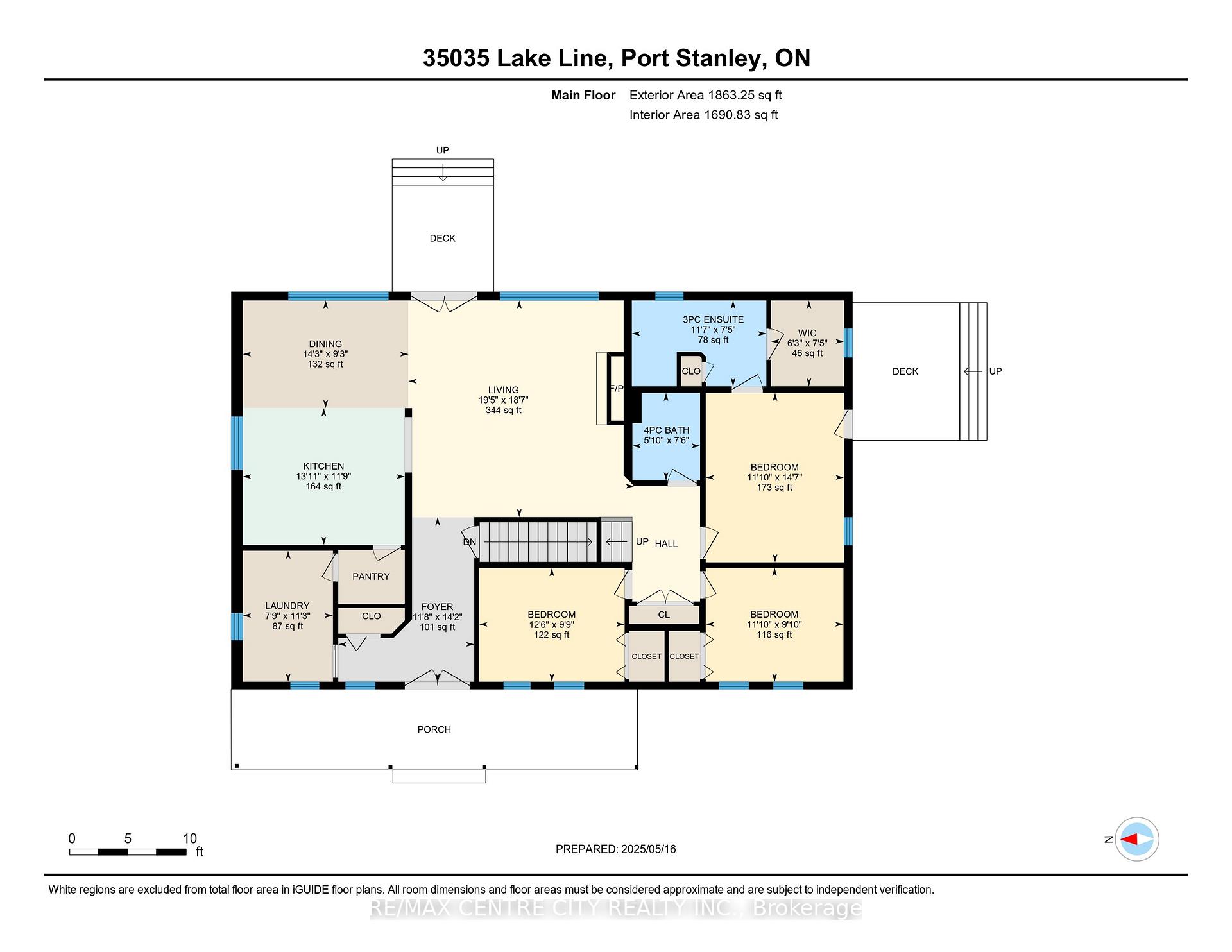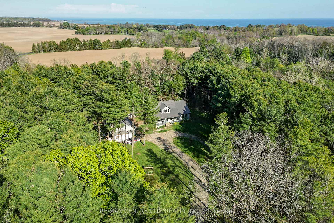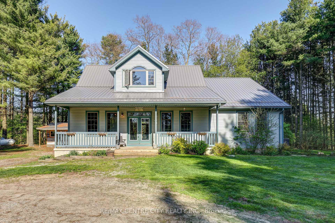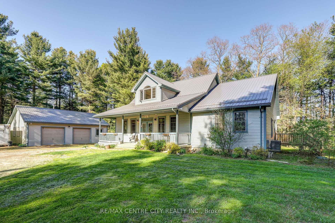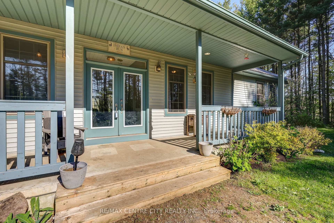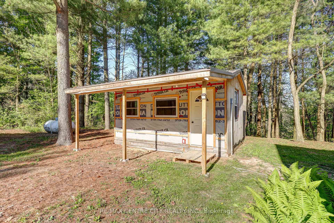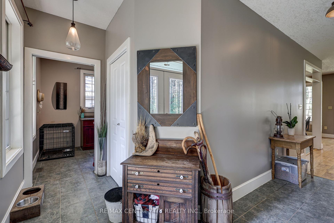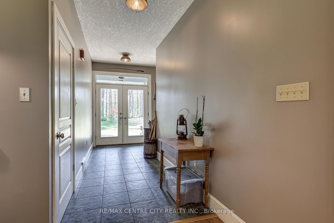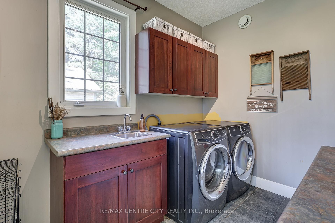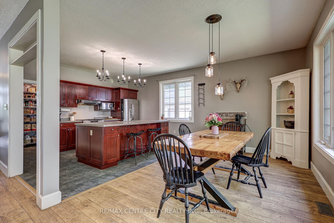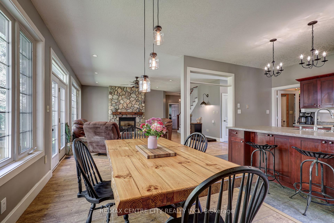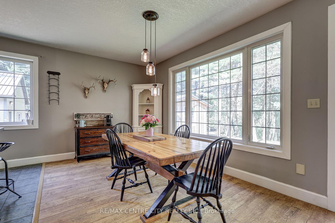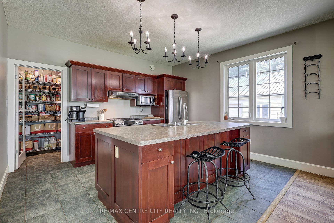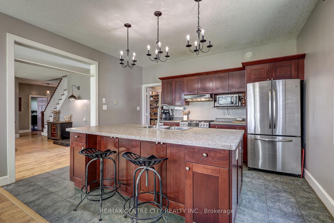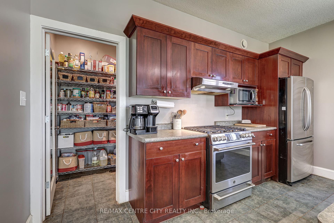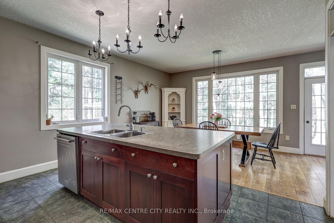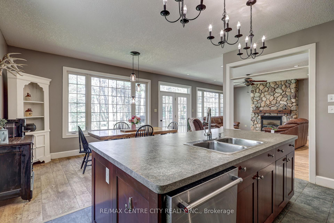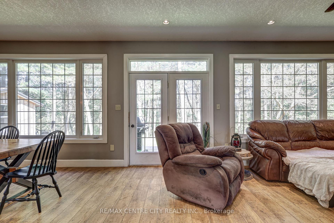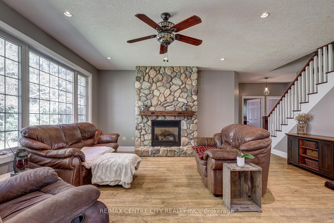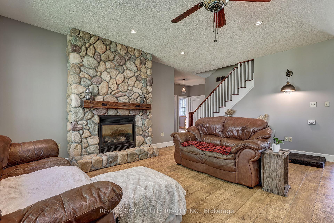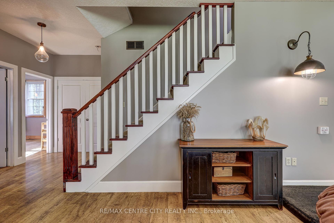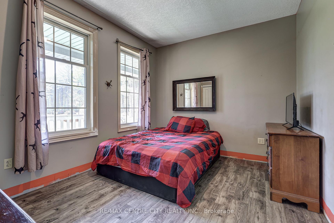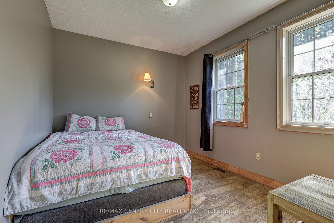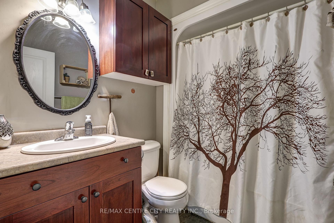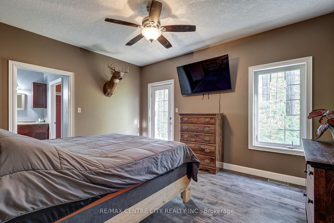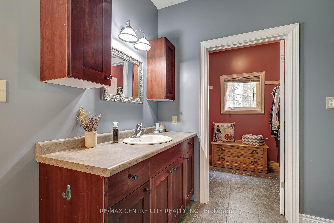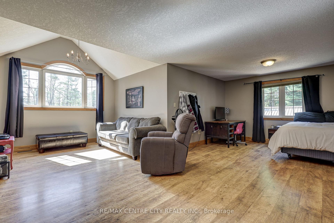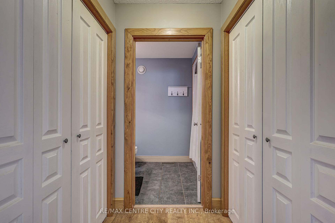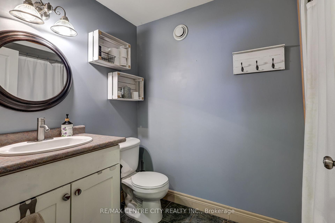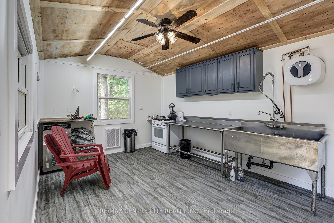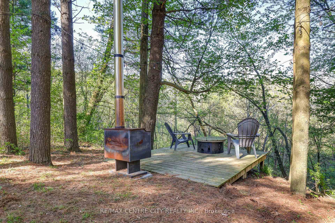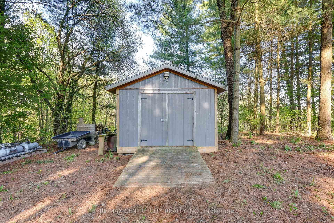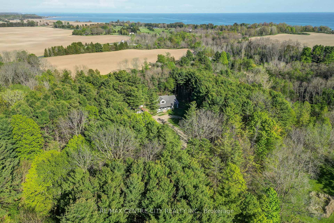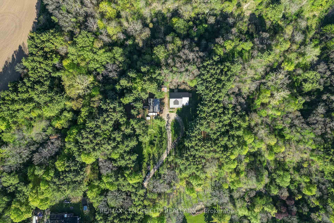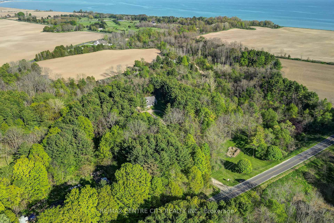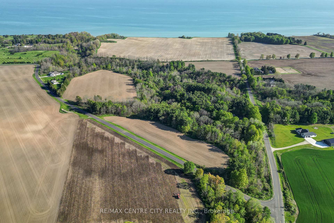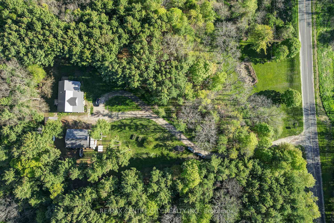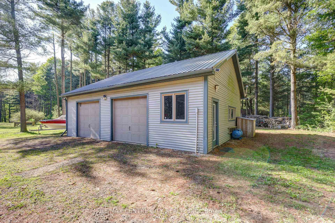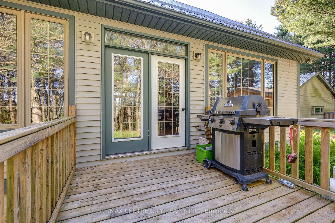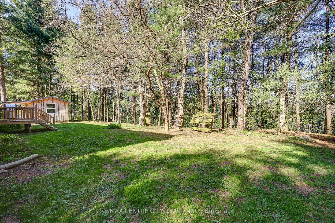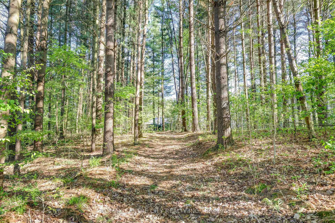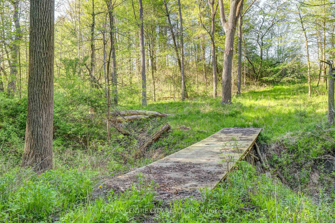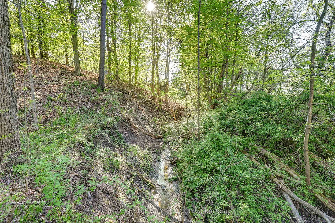$1,599,000
Available - For Sale
Listing ID: X12155276
35035 LAKE Line , Southwold, N5L 1J1, Elgin
| Welcome to your dream country retreat just minutes from Port Stanley! This charming two-storey home sits proudly on nearly 44 acres of picturesque land, featuring 17 acres of workable fields and 26 acres of scenic bushland with a ravine, stream, and tranquil pond. A beautiful covered front porch invites you into the home, where natural light floods spacious rooms throughout. Inside, you'll find 4 generous bedrooms and 3 bathrooms, including a primary suite with a walk-in closet and private ensuite. The large kitchen and dining area offer the perfect space for family gatherings or entertaining guests. The full basement is unfinished, offering endless potential for future development. Outside, a detached 3-car garage includes its own furnace and hydro, ideal for a workshop or hobby space. This property blends comfort, functionality, and natural beautyperfect for those seeking peaceful country living with room to grow. |
| Price | $1,599,000 |
| Taxes: | $1.00 |
| Assessment Year: | 2025 |
| Occupancy: | Owner |
| Address: | 35035 LAKE Line , Southwold, N5L 1J1, Elgin |
| Acreage: | 25-49.99 |
| Directions/Cross Streets: | SCOTCH LINE |
| Rooms: | 10 |
| Rooms +: | 3 |
| Bedrooms: | 4 |
| Bedrooms +: | 0 |
| Family Room: | T |
| Basement: | Unfinished, Development |
| Level/Floor | Room | Length(ft) | Width(ft) | Descriptions | |
| Room 1 | Main | Laundry | 7.74 | 11.25 | |
| Room 2 | Main | Kitchen | 13.91 | 11.78 | Eat-in Kitchen, Breakfast Bar, Pantry |
| Room 3 | Main | Dining Ro | 14.24 | 9.25 | |
| Room 4 | Main | Living Ro | 19.38 | 18.63 | W/O To Deck |
| Room 5 | Main | Bedroom | 12.5 | 9.77 | |
| Room 6 | Main | Bedroom | 11.84 | 9.81 | |
| Room 7 | Main | Bedroom | 11.87 | 14.56 | W/O To Deck, 3 Pc Ensuite, Walk-In Closet(s) |
| Room 8 | Main | Bathroom | 5.81 | 7.54 | 4 Pc Bath |
| Room 9 | Second | Bedroom | 22.14 | 12.4 | 4 Pc Ensuite |
| Room 10 | Second | Sitting | 10.89 | 10.07 | |
| Room 11 | Basement | Utility R | 30.9 | 9.38 | |
| Room 12 | Basement | Cold Room | 26.44 | 6.04 | |
| Room 13 | Basement | Recreatio | 50.61 | 31.88 |
| Washroom Type | No. of Pieces | Level |
| Washroom Type 1 | 4 | |
| Washroom Type 2 | 4 | |
| Washroom Type 3 | 3 | |
| Washroom Type 4 | 0 | |
| Washroom Type 5 | 0 |
| Total Area: | 0.00 |
| Property Type: | Detached |
| Style: | 2-Storey |
| Exterior: | Aluminum Siding, Vinyl Siding |
| Garage Type: | Detached |
| Drive Parking Spaces: | 15 |
| Pool: | None |
| Other Structures: | Shed, Workshop |
| Approximatly Square Footage: | 2000-2500 |
| Property Features: | Beach, River/Stream |
| CAC Included: | N |
| Water Included: | N |
| Cabel TV Included: | N |
| Common Elements Included: | N |
| Heat Included: | N |
| Parking Included: | N |
| Condo Tax Included: | N |
| Building Insurance Included: | N |
| Fireplace/Stove: | Y |
| Heat Type: | Forced Air |
| Central Air Conditioning: | Central Air |
| Central Vac: | Y |
| Laundry Level: | Syste |
| Ensuite Laundry: | F |
| Sewers: | Septic |
| Utilities-Cable: | Y |
| Utilities-Hydro: | Y |
$
%
Years
This calculator is for demonstration purposes only. Always consult a professional
financial advisor before making personal financial decisions.
| Although the information displayed is believed to be accurate, no warranties or representations are made of any kind. |
| RE/MAX CENTRE CITY REALTY INC. |
|
|

Edward Matar
Sales Representative
Dir:
416-917-6343
Bus:
416-745-2300
Fax:
416-745-1952
| Virtual Tour | Book Showing | Email a Friend |
Jump To:
At a Glance:
| Type: | Freehold - Detached |
| Area: | Elgin |
| Municipality: | Southwold |
| Neighbourhood: | Rural Southwold |
| Style: | 2-Storey |
| Tax: | $1 |
| Beds: | 4 |
| Baths: | 3 |
| Fireplace: | Y |
| Pool: | None |
Locatin Map:
Payment Calculator:

