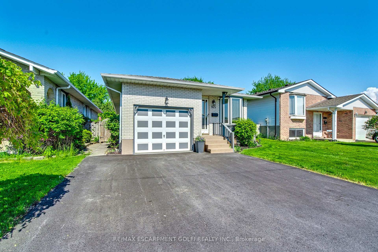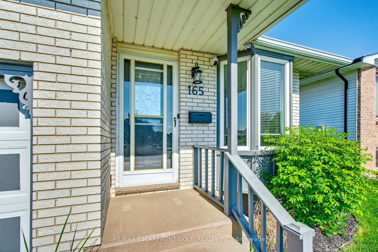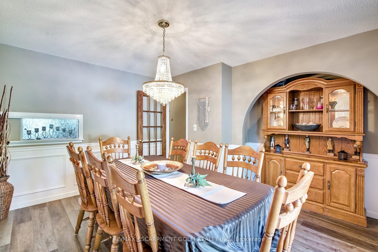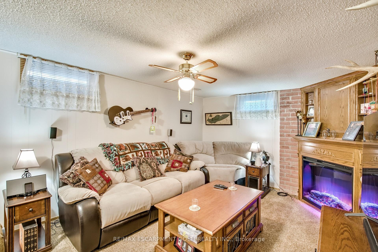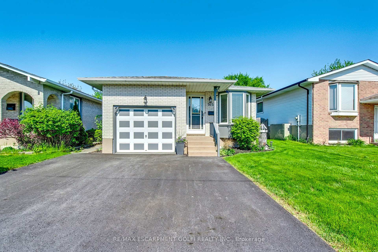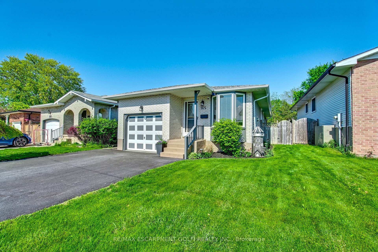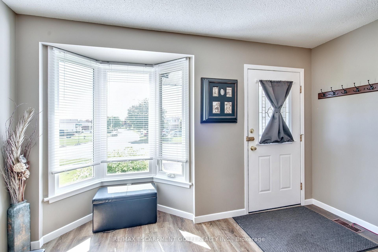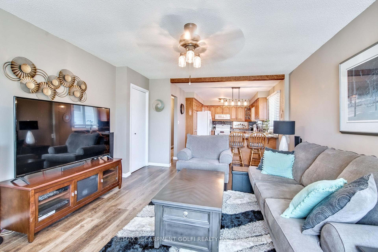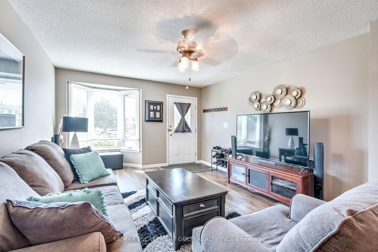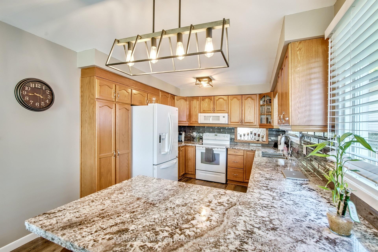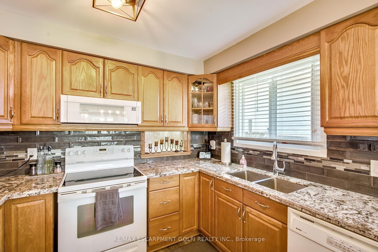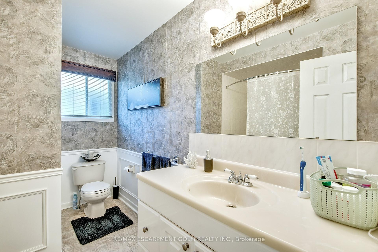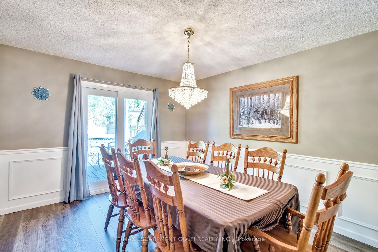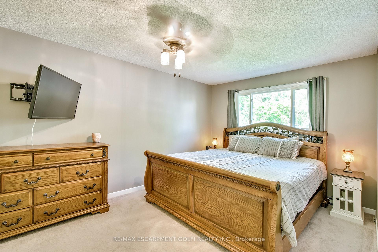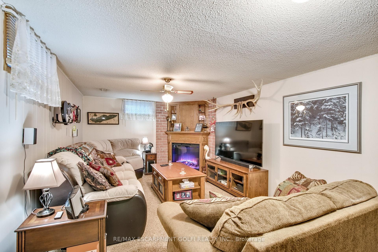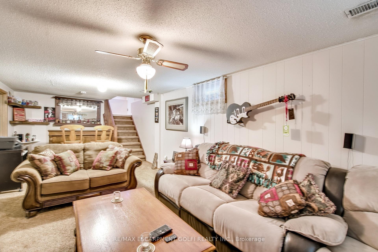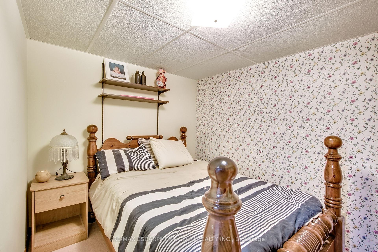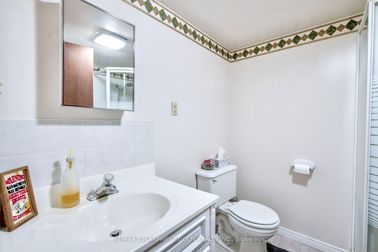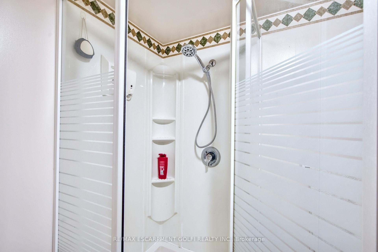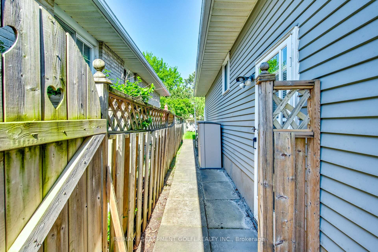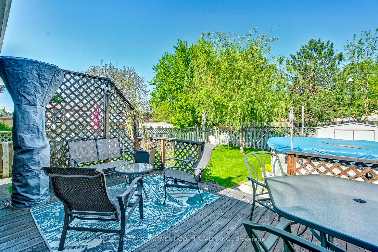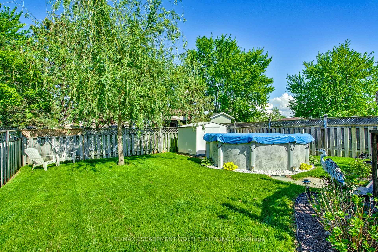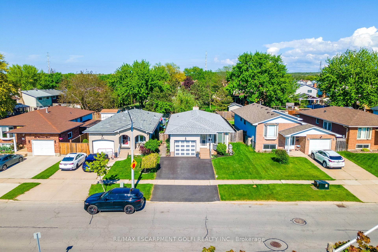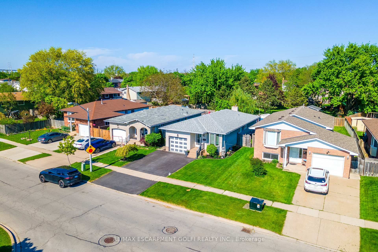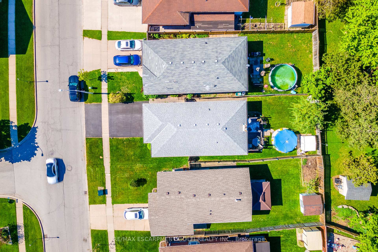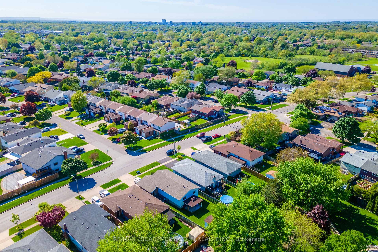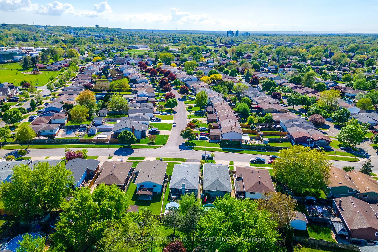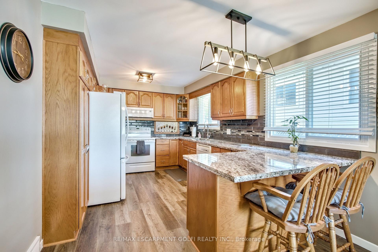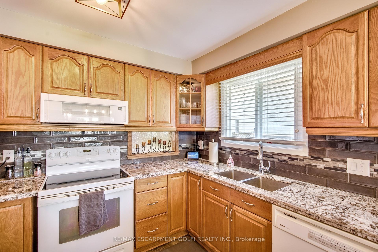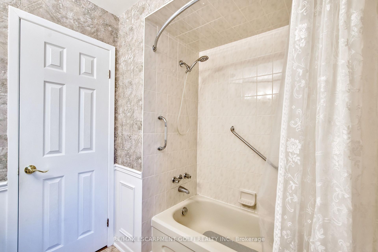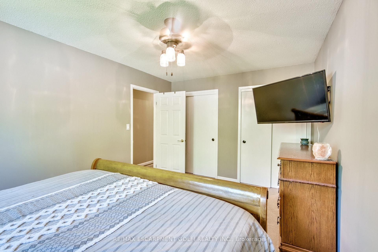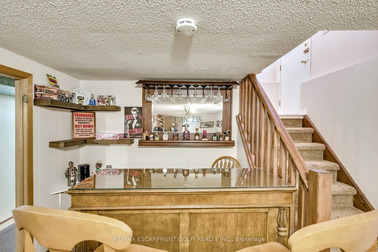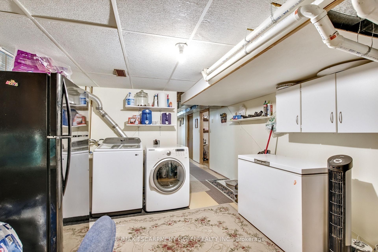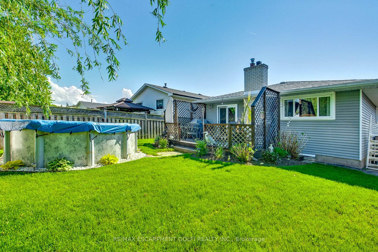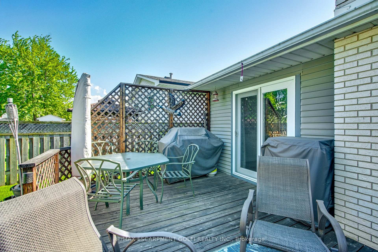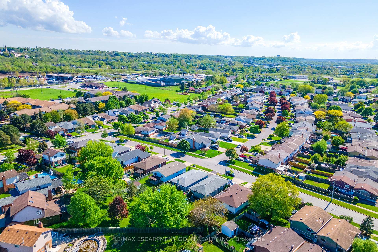$599,999
Available - For Sale
Listing ID: X12155487
165 Woodrow Stre , St. Catharines, L2P 3V8, Niagara
| This charming open-concept bungalow blends thoughtful updates with flexible living space in one of the city's most convenient locations. Step into a sunlit main floor with a stunning new bay window and airy layout that's perfect for everyday living or entertaining. The expanded kitchen features Riverstone granite counters, custom backsplash, extended cabinetry for extra storage, and a bar-height overhang for casual seating. The dining area, once a second bedroom, offers walkout access to the back deck and can easily be converted back depending on your needs. Downstairs offers even more versatility with a separate side entrance, spacious family room with electric fireplace and dry bar, a flex room or office, 3-piece bath, and laundry. You'll also love the inside entry from the garage for added convenience. Outside, enjoy summer days in your private backyard complete with an above-ground pool and room for kids or pets to play. Surrounded by schools, parks, and everyday amenities, this home is ideal for downsizers, small families, or first-time buyers looking to step into the market. |
| Price | $599,999 |
| Taxes: | $3768.24 |
| Occupancy: | Owner |
| Address: | 165 Woodrow Stre , St. Catharines, L2P 3V8, Niagara |
| Acreage: | < .50 |
| Directions/Cross Streets: | St. Augustine Drive |
| Rooms: | 4 |
| Rooms +: | 3 |
| Bedrooms: | 2 |
| Bedrooms +: | 0 |
| Family Room: | F |
| Basement: | Separate Ent, Finished |
| Level/Floor | Room | Length(ft) | Width(ft) | Descriptions | |
| Room 1 | Main | Living Ro | 16.76 | 12.17 | Combined w/Dining, Bay Window, Carpet Free |
| Room 2 | Main | Kitchen | 16.4 | 12.17 | Carpet Free |
| Room 3 | Main | Bathroom | 4 Pc Bath | ||
| Room 4 | Main | Primary B | 15.74 | 10.33 | |
| Room 5 | Main | Bedroom | 13.42 | 9.91 | W/O To Deck, Sliding Doors |
| Room 6 | Basement | Family Ro | 25.81 | 10.99 | Fireplace |
| Room 7 | Basement | Bathroom | 3 Pc Bath | ||
| Room 8 | Basement | Utility R | 10.5 | 11.25 | |
| Room 9 | Basement | Other | 10.66 | 7.68 |
| Washroom Type | No. of Pieces | Level |
| Washroom Type 1 | 4 | Main |
| Washroom Type 2 | 3 | Basement |
| Washroom Type 3 | 0 | |
| Washroom Type 4 | 0 | |
| Washroom Type 5 | 0 |
| Total Area: | 0.00 |
| Approximatly Age: | 31-50 |
| Property Type: | Detached |
| Style: | Bungalow |
| Exterior: | Brick, Vinyl Siding |
| Garage Type: | Attached |
| (Parking/)Drive: | Inside Ent |
| Drive Parking Spaces: | 2 |
| Park #1 | |
| Parking Type: | Inside Ent |
| Park #2 | |
| Parking Type: | Inside Ent |
| Park #3 | |
| Parking Type: | Private Do |
| Pool: | Above Gr |
| Approximatly Age: | 31-50 |
| Approximatly Square Footage: | 700-1100 |
| Property Features: | Fenced Yard, Golf |
| CAC Included: | N |
| Water Included: | N |
| Cabel TV Included: | N |
| Common Elements Included: | N |
| Heat Included: | N |
| Parking Included: | N |
| Condo Tax Included: | N |
| Building Insurance Included: | N |
| Fireplace/Stove: | Y |
| Heat Type: | Forced Air |
| Central Air Conditioning: | Central Air |
| Central Vac: | N |
| Laundry Level: | Syste |
| Ensuite Laundry: | F |
| Sewers: | Sewer |
$
%
Years
This calculator is for demonstration purposes only. Always consult a professional
financial advisor before making personal financial decisions.
| Although the information displayed is believed to be accurate, no warranties or representations are made of any kind. |
| RE/MAX ESCARPMENT GOLFI REALTY INC. |
|
|

Edward Matar
Sales Representative
Dir:
416-917-6343
Bus:
416-745-2300
Fax:
416-745-1952
| Book Showing | Email a Friend |
Jump To:
At a Glance:
| Type: | Freehold - Detached |
| Area: | Niagara |
| Municipality: | St. Catharines |
| Neighbourhood: | 455 - Secord Woods |
| Style: | Bungalow |
| Approximate Age: | 31-50 |
| Tax: | $3,768.24 |
| Beds: | 2 |
| Baths: | 2 |
| Fireplace: | Y |
| Pool: | Above Gr |
Locatin Map:
Payment Calculator:
