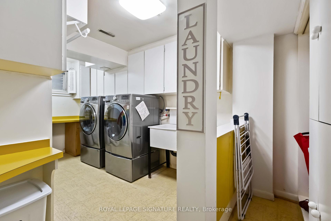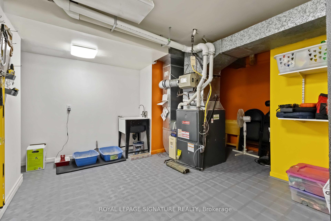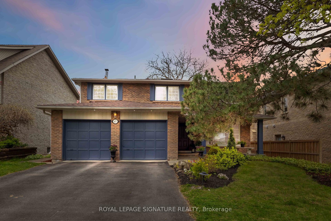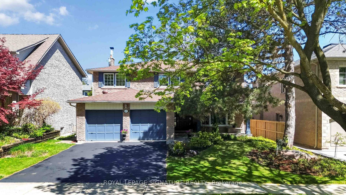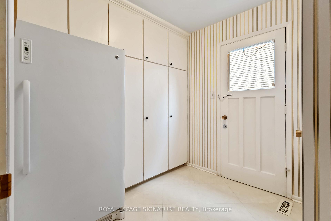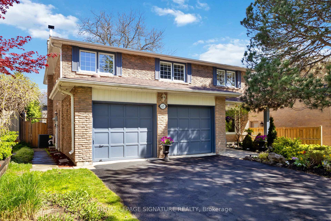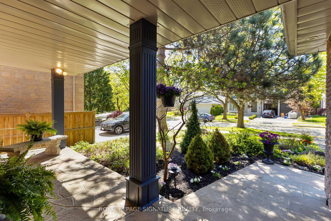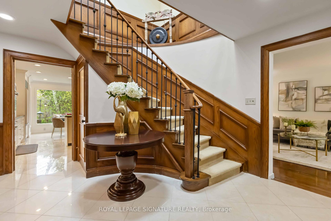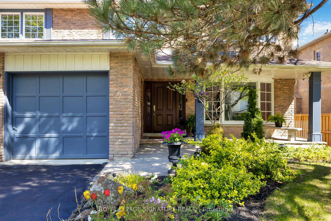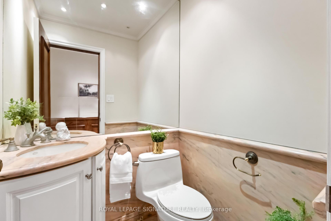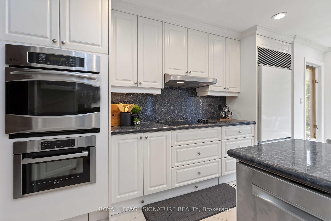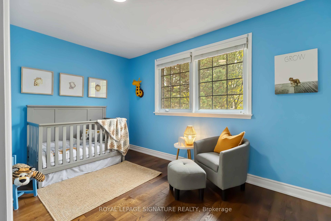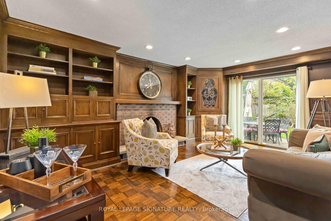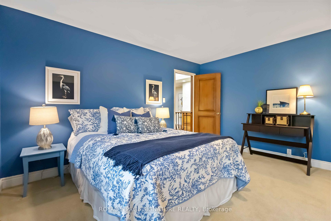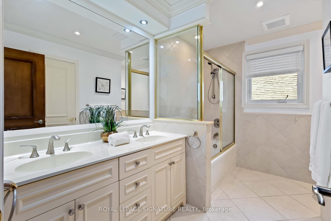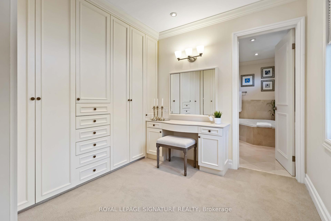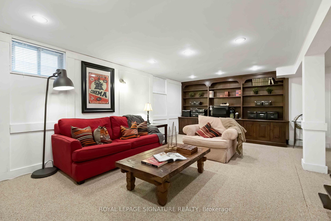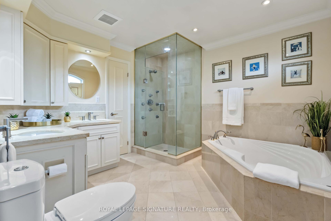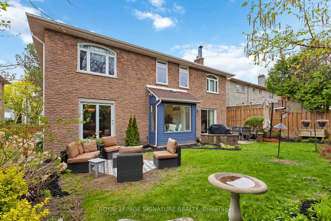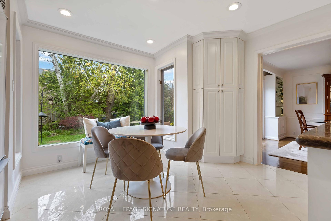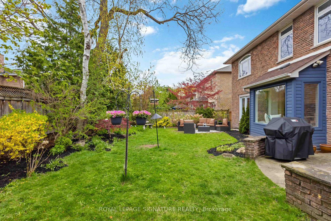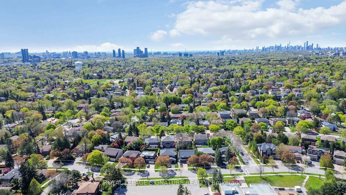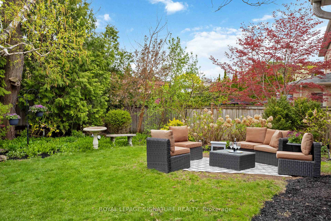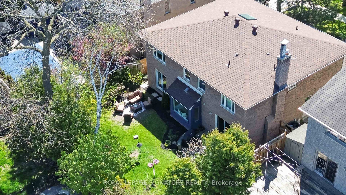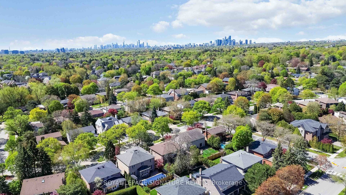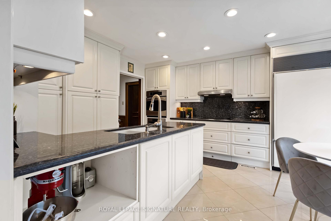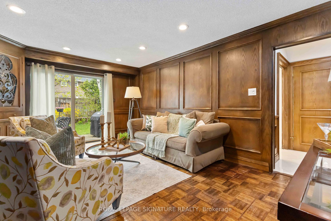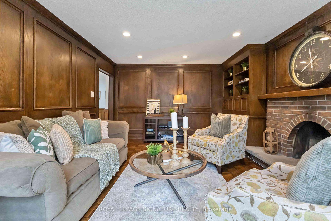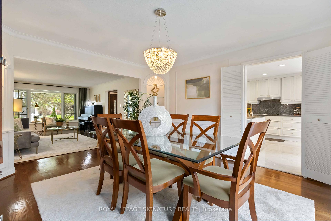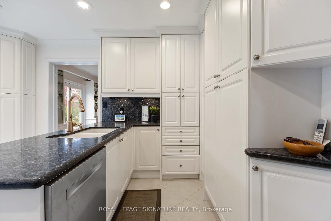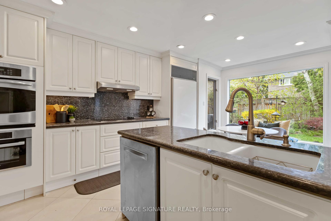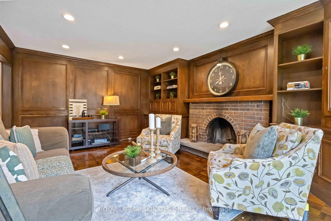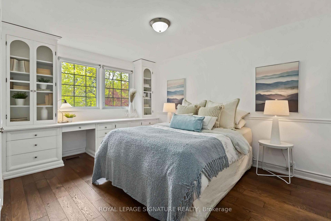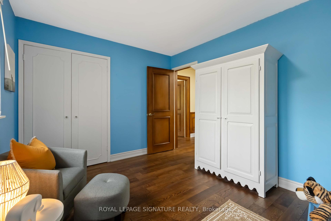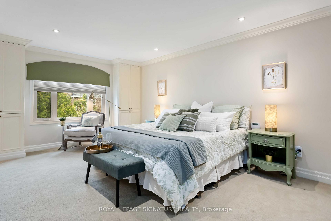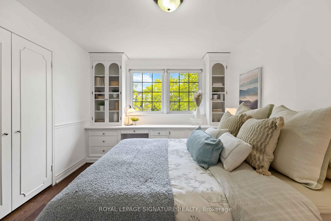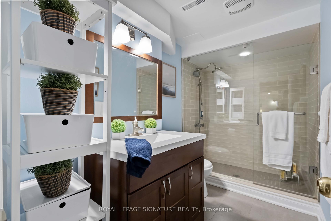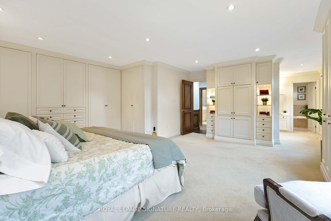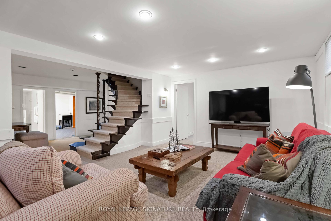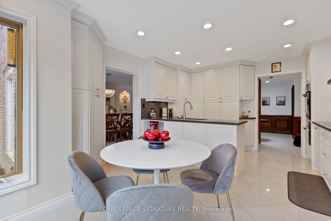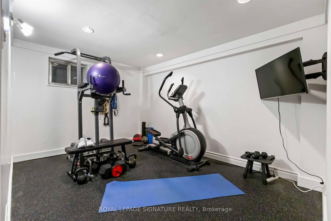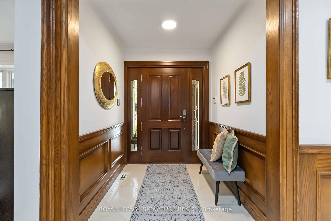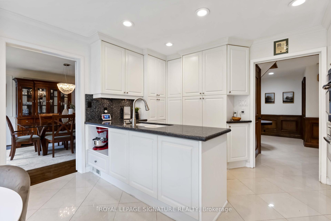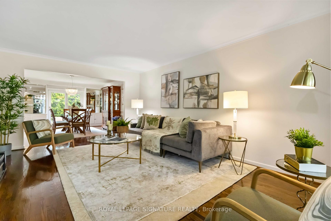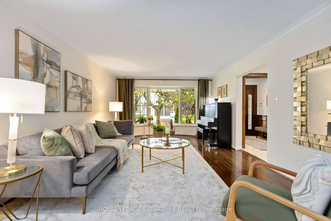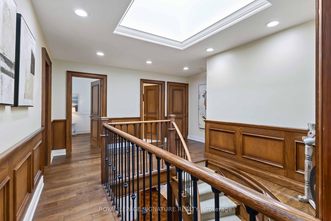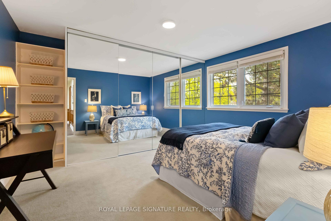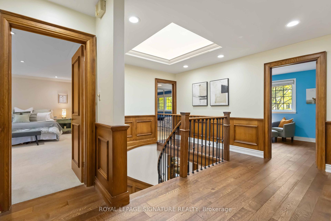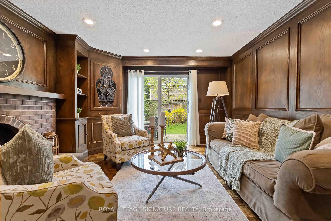$2,375,000
Available - For Sale
Listing ID: C12150683
67 Tanbark Cres , Toronto, M3B 1N7, Toronto
| Nestled in the much sought after Denlow school district, this stunning family home exudes warmth and comfort from the moment you step onto the property. The expansive lot, meticulously landscaped with vibrant flower beds, mature trees, and a lush green lawn, offers a picturesque setting that invites you to explore and unwind. The home boasts a charming exterior, featuring a combination of stone and wood accents, large windows, and a welcoming front porch perfect for enjoying morning coffee or evening sunsets. As you enter, the spacious foyer natural light immediately makes you feel at home. The open-concept living area seamlessly combines the dining, and living room creating an ideal space for both daily living and entertaining. The gourmet kitchen is a chef's dream, equipped with high-end appliances and a breakfast nook. The family room features a beautiful brick fireplace, custom built in bookcases. -perfect for gathering around during cooler evenings. Hardwood floors, warm colour palettes, and tasteful decor throughout the home enhance the inviting atmosphere. Upstairs, the luxurious master suite is a true sanctuary, complete with a spacious bedroom, a dressing area, an abundance of built in closets and drawers and a spa ensuite bath. Three additional bedrooms, each with ample closet space and large windows, share one well-designed bathroom ensuring convenience and comfort for the whole family. The backyard is an outdoor oasis, boasting a large patio area for dining and entertaining . The lots size provides a sense of privacy and tranquility, making it a perfect retreat from the hustle and bustle of daily life. This magnificent family home, with its thoughtful layout, beautiful finishes, and expansive lot, offers an ideal blend of comfort, luxury, and charm, making it a perfect place to create lasting memories. |
| Price | $2,375,000 |
| Taxes: | $11036.91 |
| Occupancy: | Owner |
| Address: | 67 Tanbark Cres , Toronto, M3B 1N7, Toronto |
| Directions/Cross Streets: | Denlow & Leslie |
| Rooms: | 13 |
| Rooms +: | 1 |
| Bedrooms: | 4 |
| Bedrooms +: | 1 |
| Family Room: | T |
| Basement: | Full, Finished |
| Level/Floor | Room | Length(ft) | Width(ft) | Descriptions | |
| Room 1 | Main | Living Ro | 12.92 | 15.22 | Hardwood Floor, Bay Window |
| Room 2 | Main | Dining Ro | 12.92 | 15.22 | Hardwood Floor, Crown Moulding, W/O To Yard |
| Room 3 | Main | Kitchen | 20.83 | 17.38 | Stainless Steel Appl, Breakfast Area, Granite Counters |
| Room 4 | Main | Family Ro | 12.66 | 18.56 | Fireplace, Stained Glass, W/O To Patio |
| Room 5 | Main | Powder Ro | 4.85 | 4.56 | Mirrored Walls, Marble Counter, Wainscoting |
| Room 6 | Main | Mud Room | 7.54 | 7.87 | Walk-Out, B/I Closet |
| Room 7 | Second | Primary B | 37.75 | 28.21 | Ensuite Bath, W/W Closet |
| Room 8 | Second | Bedroom 2 | 10.27 | 14.5 | B/I Shelves, B/I Desk, Wood |
| Room 9 | Second | Bedroom 3 | 10.82 | 14.43 | Mirrored Closet, Casement Windows |
| Room 10 | Second | Bedroom 4 | 12.92 | 10.04 | Double Closet, Wood, Casement Windows |
| Room 11 | Second | Bathroom | 33.78 | 10.76 | Double Sink, Soaking Tub |
| Room 12 | Second | Bathroom | 10.27 | 8.43 | Double Sink, Ceramic Floor |
| Room 13 | Lower | Bedroom 5 | 12.46 | 29 | Double Closet, Ceramic Floor |
| Room 14 | Lower | Exercise | 9.81 | 13.48 | |
| Room 15 | Lower | Recreatio | 26.04 | 21.91 | B/I Desk, Pot Lights, B/I Shelves |
| Washroom Type | No. of Pieces | Level |
| Washroom Type 1 | 5 | Second |
| Washroom Type 2 | 5 | Second |
| Washroom Type 3 | 2 | Ground |
| Washroom Type 4 | 3 | Lower |
| Washroom Type 5 | 0 |
| Total Area: | 0.00 |
| Property Type: | Detached |
| Style: | 2-Storey |
| Exterior: | Brick |
| Garage Type: | Attached |
| (Parking/)Drive: | Private |
| Drive Parking Spaces: | 4 |
| Park #1 | |
| Parking Type: | Private |
| Park #2 | |
| Parking Type: | Private |
| Pool: | None |
| Approximatly Square Footage: | 2500-3000 |
| Property Features: | Fenced Yard, Level |
| CAC Included: | N |
| Water Included: | N |
| Cabel TV Included: | N |
| Common Elements Included: | N |
| Heat Included: | N |
| Parking Included: | N |
| Condo Tax Included: | N |
| Building Insurance Included: | N |
| Fireplace/Stove: | Y |
| Heat Type: | Forced Air |
| Central Air Conditioning: | Central Air |
| Central Vac: | N |
| Laundry Level: | Syste |
| Ensuite Laundry: | F |
| Sewers: | Sewer |
| Utilities-Cable: | A |
| Utilities-Hydro: | Y |
$
%
Years
This calculator is for demonstration purposes only. Always consult a professional
financial advisor before making personal financial decisions.
| Although the information displayed is believed to be accurate, no warranties or representations are made of any kind. |
| ROYAL LEPAGE SIGNATURE REALTY |
|
|

Edward Matar
Sales Representative
Dir:
416-917-6343
Bus:
416-745-2300
Fax:
416-745-1952
| Virtual Tour | Book Showing | Email a Friend |
Jump To:
At a Glance:
| Type: | Freehold - Detached |
| Area: | Toronto |
| Municipality: | Toronto C13 |
| Neighbourhood: | Banbury-Don Mills |
| Style: | 2-Storey |
| Tax: | $11,036.91 |
| Beds: | 4+1 |
| Baths: | 4 |
| Fireplace: | Y |
| Pool: | None |
Locatin Map:
Payment Calculator:
