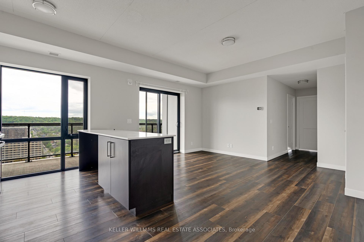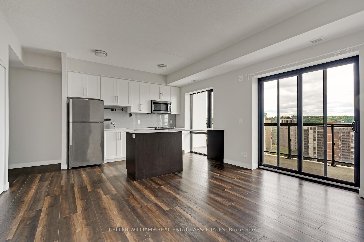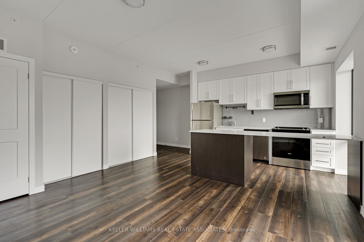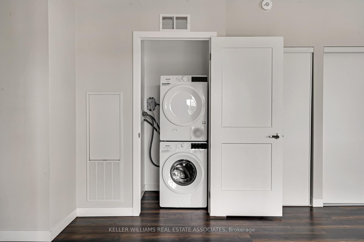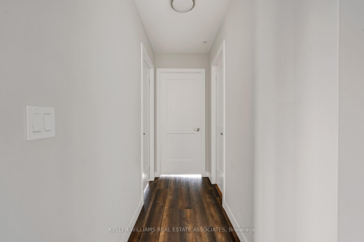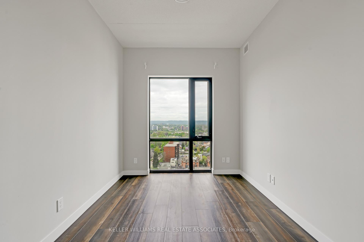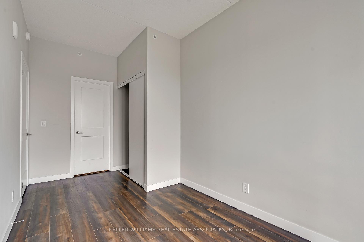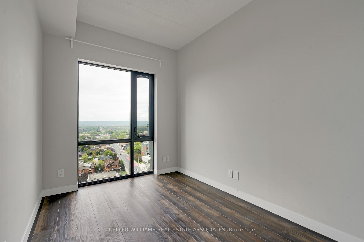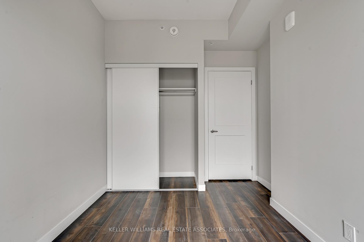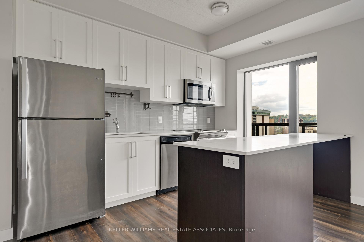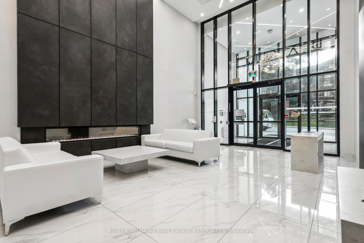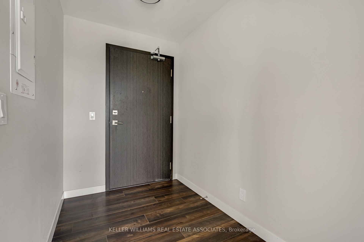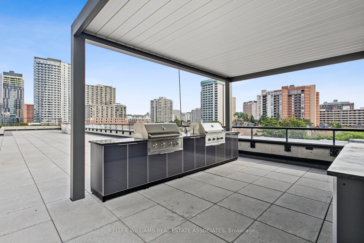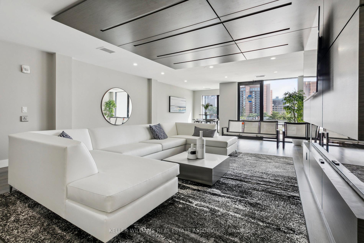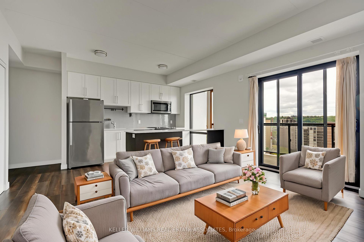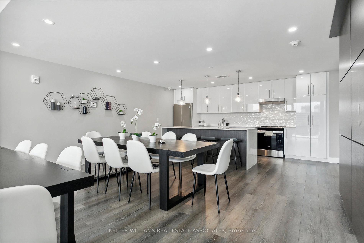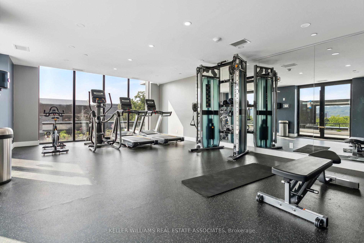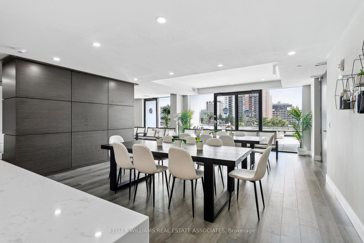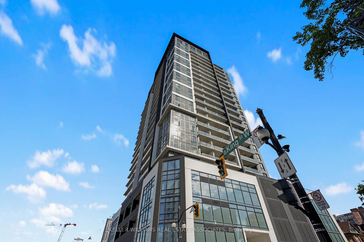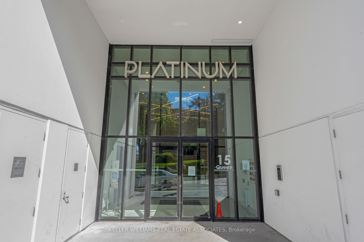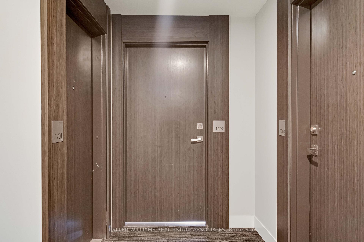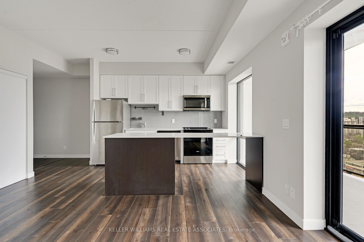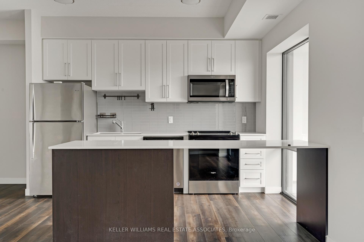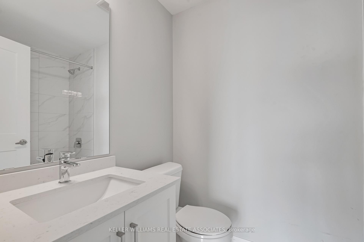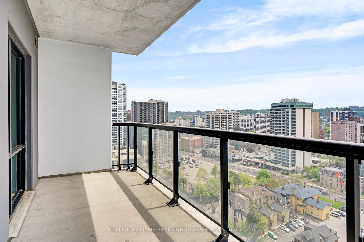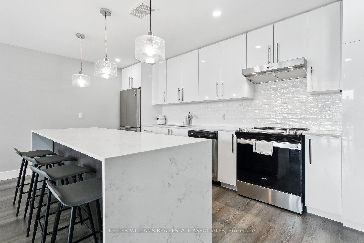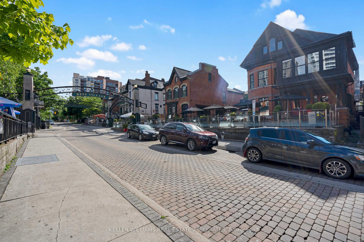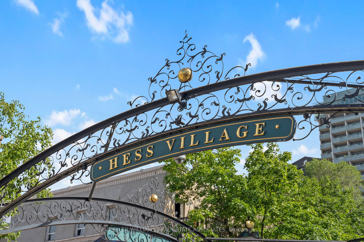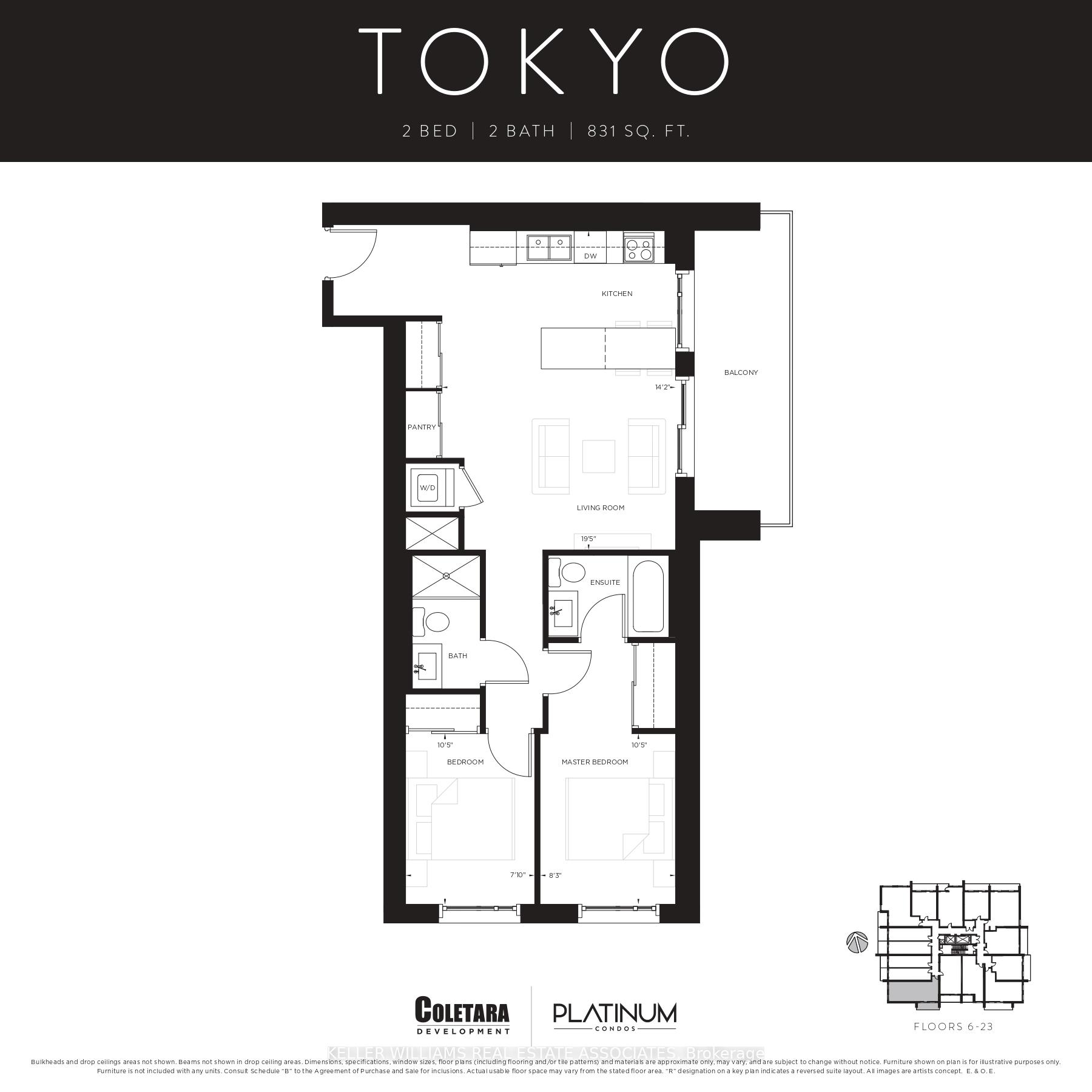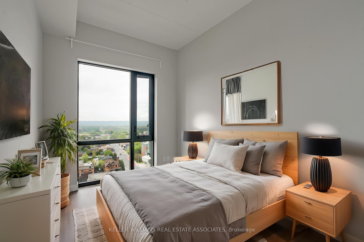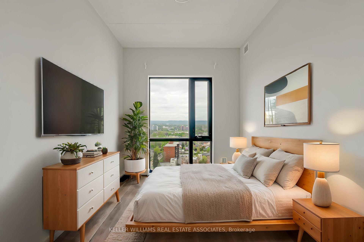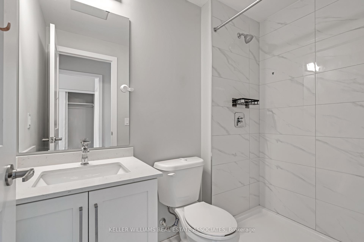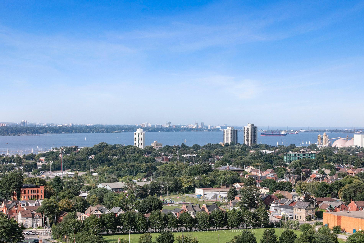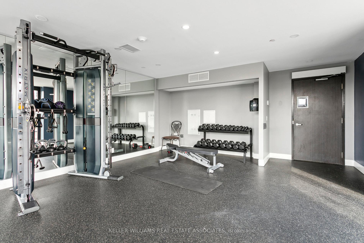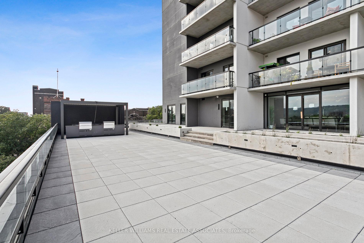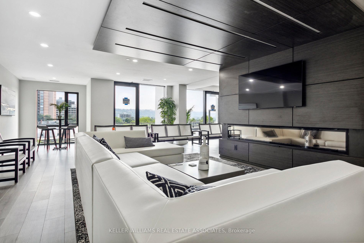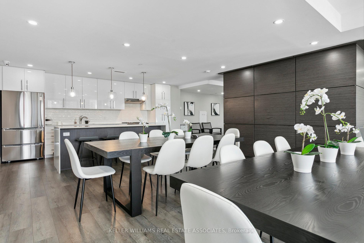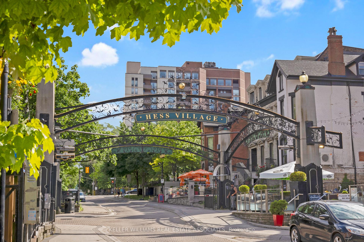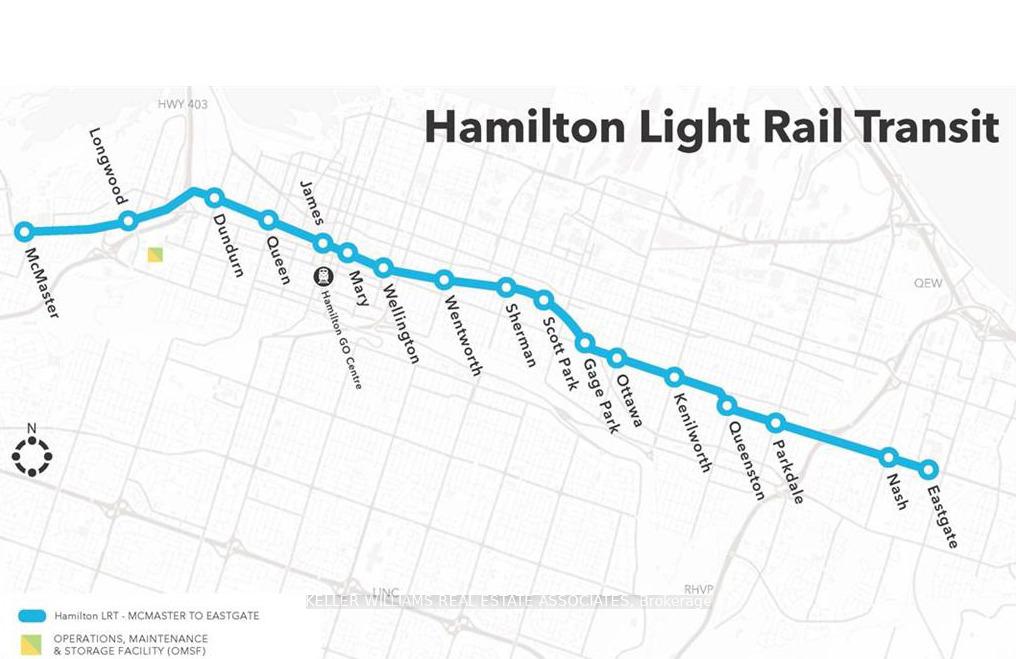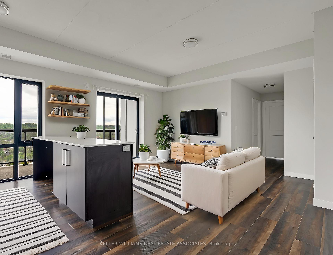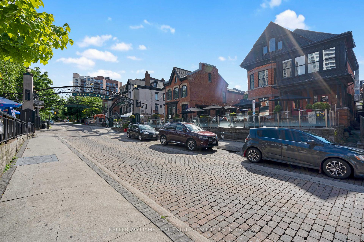$625,000
Available - For Sale
Listing ID: X12154285
15 Queen Stre South , Hamilton, L8P 0C6, Hamilton
| *** MODERN, SPACIOUS & STUNNING VIEWS *** Sophisticated Urban Lifestyle Living In The Heart Of Downtown Hamilton! This Luxurious 2 BED, 2 BATH Condo Boasts 831Sqft, Laminate Flooring, 9FT Ceilings & Stainless Steel Appliances. Bright Floor To Ceiling Windows With Open Concept Living Room, Dining Room & Kitchen W/ Peninsula Island, Pantry, Quartz Countertops, Glass Tile Backsplash & Extended Cabinetry. Walk Out To Large Private Balcony With Stunning Views Of Lake Ontario, The Niagara Escarpment & The Downtown Hamilton Skyline! Primary Bedroom has 4-PC Ensuite & Large Closet. Convenient In-Suite Laundry & Coat Closet by Foyer. (*NOTE: Some photos have been Virtually Staged.*) Complete With 1 PARKING & 1 LOCKER + Superb Building Amenities That Include: Party Lounge W/ Fabulous Kitchen, Fitness Studio, Tranquil Yoga Deck, Landscaped Rooftop Terrace & Bike Storage. COMMUNITY: A Close Walk To Hess Village, Breweries, Shops, Restaurants & Cafes. Steps To GO Train & Future Queen Street LRT, Minutes To Hwy 403 for commuting, close to prestigious McMaster University & Mohawk College. Don't miss this great investment opportunity for Student living, OR the perfect Condo for First-Time Buyers, OR simply easy living for Professionals! |
| Price | $625,000 |
| Taxes: | $4189.23 |
| Assessment Year: | 2025 |
| Occupancy: | Vacant |
| Address: | 15 Queen Stre South , Hamilton, L8P 0C6, Hamilton |
| Postal Code: | L8P 0C6 |
| Province/State: | Hamilton |
| Directions/Cross Streets: | King St W & Queen St S |
| Level/Floor | Room | Length(ft) | Width(ft) | Descriptions | |
| Room 1 | Main | Kitchen | 19.38 | 14.14 | Combined w/Living, Quartz Counter, Open Concept |
| Room 2 | Main | Primary B | 10.4 | 8.23 | Window Floor to Ceil, Vinyl Floor, Large Closet |
| Room 3 | Main | Bathroom | 4 Pc Ensuite, Tile Floor | ||
| Room 4 | Main | Bedroom 2 | 10.4 | 7.81 | Window Floor to Ceil, Vinyl Floor, Large Closet |
| Room 5 | Main | Bathroom | 3 Pc Bath, Tile Floor, Separate Shower |
| Washroom Type | No. of Pieces | Level |
| Washroom Type 1 | 4 | Main |
| Washroom Type 2 | 3 | Main |
| Washroom Type 3 | 0 | |
| Washroom Type 4 | 0 | |
| Washroom Type 5 | 0 |
| Total Area: | 0.00 |
| Approximatly Age: | 0-5 |
| Sprinklers: | Conc |
| Washrooms: | 2 |
| Heat Type: | Forced Air |
| Central Air Conditioning: | Central Air |
| Elevator Lift: | True |
$
%
Years
This calculator is for demonstration purposes only. Always consult a professional
financial advisor before making personal financial decisions.
| Although the information displayed is believed to be accurate, no warranties or representations are made of any kind. |
| KELLER WILLIAMS REAL ESTATE ASSOCIATES |
|
|

Edward Matar
Sales Representative
Dir:
416-917-6343
Bus:
416-745-2300
Fax:
416-745-1952
| Virtual Tour | Book Showing | Email a Friend |
Jump To:
At a Glance:
| Type: | Com - Condo Apartment |
| Area: | Hamilton |
| Municipality: | Hamilton |
| Neighbourhood: | Central |
| Style: | Apartment |
| Approximate Age: | 0-5 |
| Tax: | $4,189.23 |
| Maintenance Fee: | $464.71 |
| Beds: | 2 |
| Baths: | 2 |
| Fireplace: | N |
Locatin Map:
Payment Calculator:
