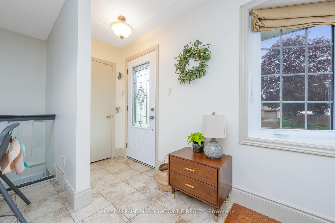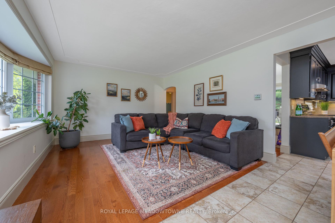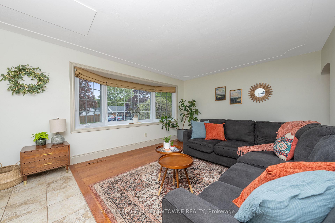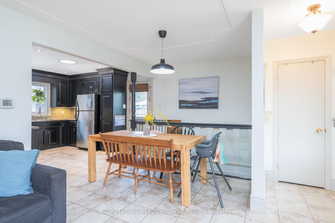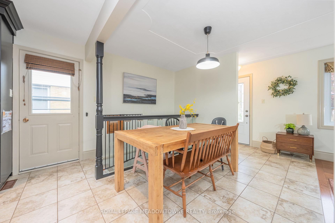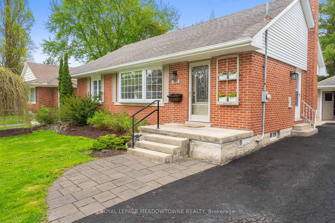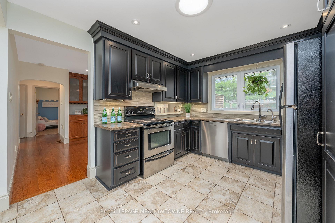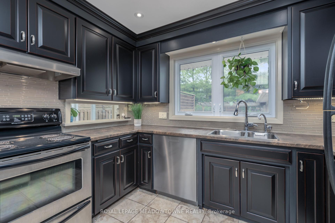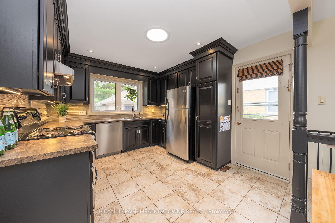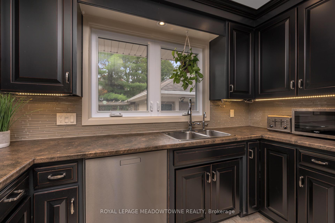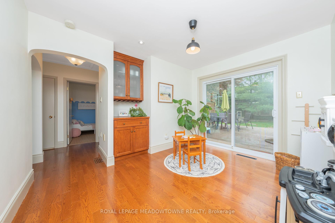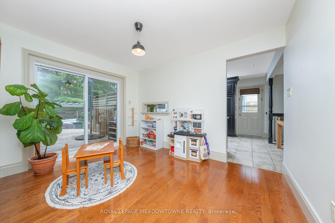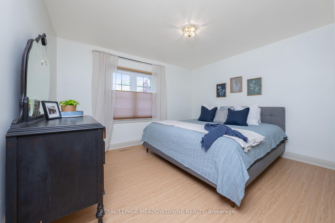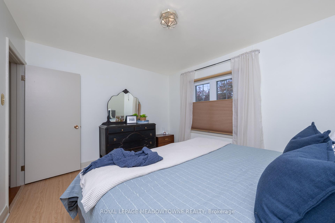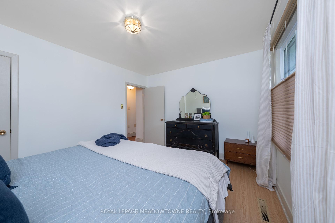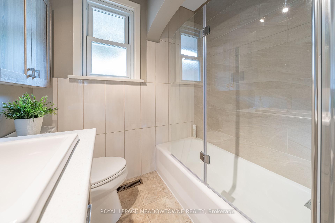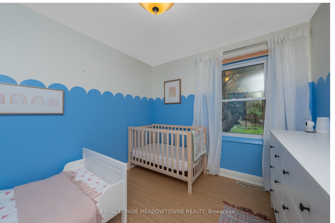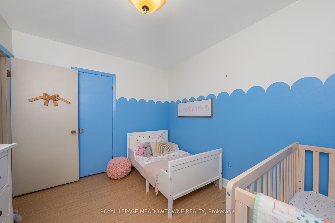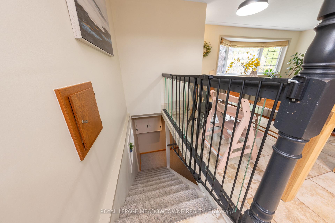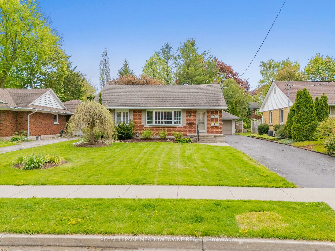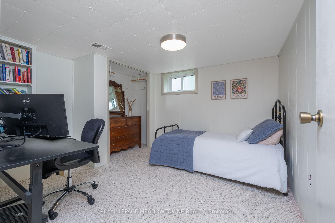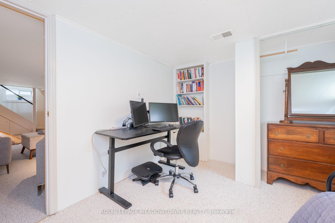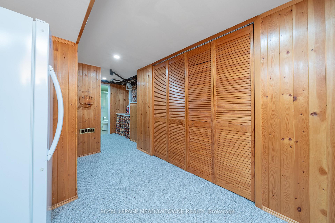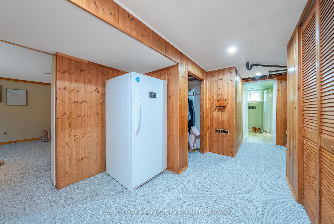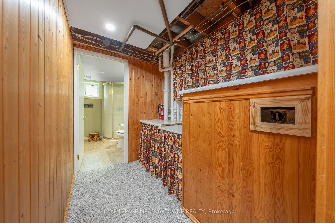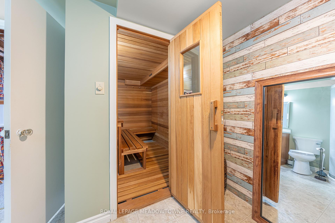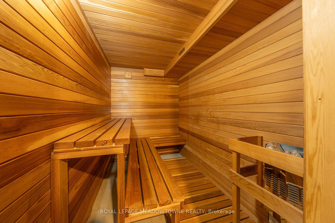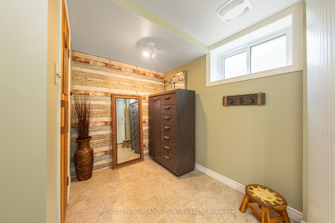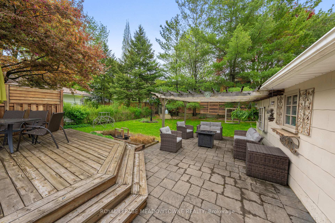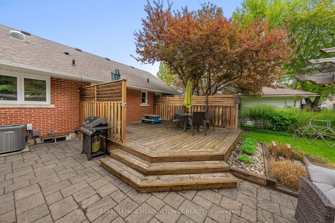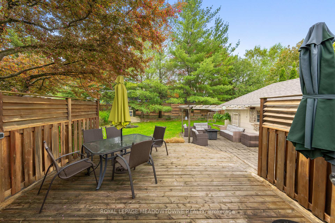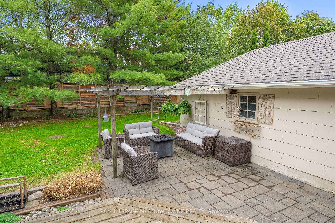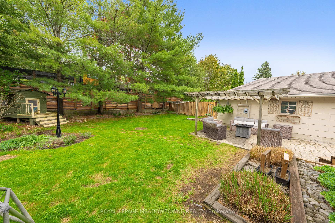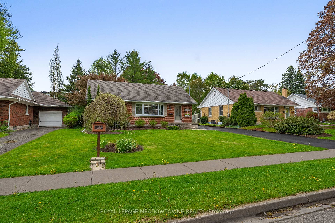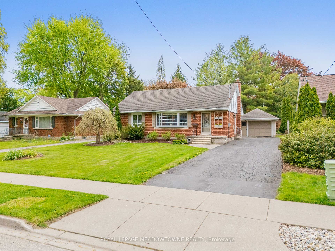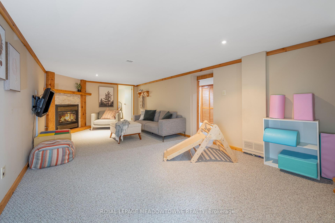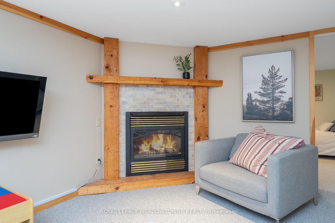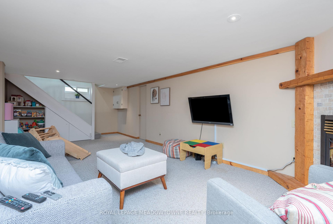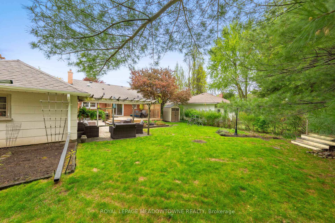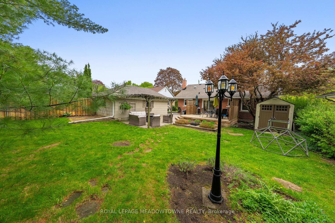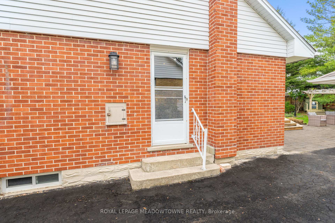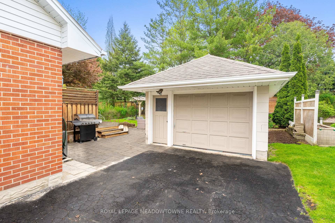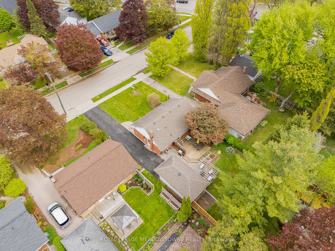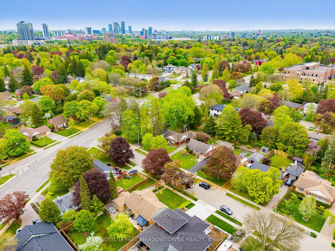$845,000
Available - For Sale
Listing ID: X12153754
193 Douglas Stre , Waterloo, N2L 1K6, Waterloo
| Ideal for Downsizers, First-Time Buyers, or Investors! Welcome to 193 Douglas Street, a well-maintained, all-brick 2+1 bedroom, 2-bathroom bungalow nestled on a generous 58 x 132 ft lot in the highly sought-after Westmount community. With a detached garage, ample parking, and stunning curb appeal, this home offers comfort, convenience, and timeless charm. Step onto the beautifully landscaped property and into a bright, welcoming living room featuring a large bay window that fills the space with natural light. Enjoy the warmth of hardwood floors in both the living room and family rooms, creating an inviting and cozy atmosphere throughout. The kitchen is as functional as it is stylish, boasting tall cabinetry with crown moulding, modern backsplash, pot lights, and stainless steel appliances. A convenient side entrance makes bringing in groceries or accessing the backyard a breeze. The adjacent dining area is perfect for everyday dining or casual entertaining. Relax in the bonus family room, complete with sliding patio doors that lead to a private rear deck, ideal for enjoying warm summer evenings or hosting guests in the peaceful backyard. The finished lower level offers a versatile recreation room with a cozy gas fireplace, an additional bedroom, and a 3-piece bathroom complete with a sauna, your own private retreat to relax and unwind. Additional features include a single detached garage with an automatic door opener, man door entry, and ample storage space. Located within walking distance to various schools, both universities, parks, trails, shopping, downtown etc. this home is perfectly situated for convenience and lifestyle. Don't miss your chance to own a piece of Westmount. Book your showing today! Updates** Lower level carpet ('20), Water Softener ('17), Deck and Pavers ('14), Roof ('12), Front Door ('10), Living/Family/Kitchen floors ('07), All main level windows ('06) - **dates provided by previous owner |
| Price | $845,000 |
| Taxes: | $5506.00 |
| Assessment Year: | 2025 |
| Occupancy: | Owner |
| Address: | 193 Douglas Stre , Waterloo, N2L 1K6, Waterloo |
| Directions/Cross Streets: | Westmount South/Douglas |
| Rooms: | 6 |
| Rooms +: | 2 |
| Bedrooms: | 2 |
| Bedrooms +: | 1 |
| Family Room: | T |
| Basement: | Full, Finished |
| Level/Floor | Room | Length(ft) | Width(ft) | Descriptions | |
| Room 1 | Main | Living Ro | 12.89 | 12.27 | Hardwood Floor, Bay Window |
| Room 2 | Main | Dining Ro | 8.63 | 7.48 | Tile Floor |
| Room 3 | Main | Family Ro | 11.81 | 11.71 | Hardwood Floor, W/O To Deck |
| Room 4 | Main | Kitchen | 12.86 | 10.56 | Pot Lights, Crown Moulding, Stainless Steel Appl |
| Room 5 | Main | Primary B | 12.6 | 10.79 | Laminate |
| Room 6 | Main | Bedroom | 10.99 | 6.56 | Laminate |
| Room 7 | Basement | Recreatio | 24.86 | 11.74 | Broadloom, Fireplace, Pot Lights |
| Room 8 | Basement | Bedroom | 11.68 | 10.56 | Broadloom |
| Washroom Type | No. of Pieces | Level |
| Washroom Type 1 | 4 | Main |
| Washroom Type 2 | 3 | Lower |
| Washroom Type 3 | 0 | |
| Washroom Type 4 | 0 | |
| Washroom Type 5 | 0 |
| Total Area: | 0.00 |
| Approximatly Age: | 51-99 |
| Property Type: | Detached |
| Style: | Bungalow |
| Exterior: | Brick |
| Garage Type: | Detached |
| (Parking/)Drive: | Private |
| Drive Parking Spaces: | 4 |
| Park #1 | |
| Parking Type: | Private |
| Park #2 | |
| Parking Type: | Private |
| Pool: | None |
| Approximatly Age: | 51-99 |
| Approximatly Square Footage: | 700-1100 |
| Property Features: | Wooded/Treed, School |
| CAC Included: | N |
| Water Included: | N |
| Cabel TV Included: | N |
| Common Elements Included: | N |
| Heat Included: | N |
| Parking Included: | N |
| Condo Tax Included: | N |
| Building Insurance Included: | N |
| Fireplace/Stove: | Y |
| Heat Type: | Forced Air |
| Central Air Conditioning: | Central Air |
| Central Vac: | Y |
| Laundry Level: | Syste |
| Ensuite Laundry: | F |
| Sewers: | Sewer |
$
%
Years
This calculator is for demonstration purposes only. Always consult a professional
financial advisor before making personal financial decisions.
| Although the information displayed is believed to be accurate, no warranties or representations are made of any kind. |
| ROYAL LEPAGE MEADOWTOWNE REALTY |
|
|

Edward Matar
Sales Representative
Dir:
416-917-6343
Bus:
416-745-2300
Fax:
416-745-1952
| Virtual Tour | Book Showing | Email a Friend |
Jump To:
At a Glance:
| Type: | Freehold - Detached |
| Area: | Waterloo |
| Municipality: | Waterloo |
| Neighbourhood: | Dufferin Grove |
| Style: | Bungalow |
| Approximate Age: | 51-99 |
| Tax: | $5,506 |
| Beds: | 2+1 |
| Baths: | 2 |
| Fireplace: | Y |
| Pool: | None |
Locatin Map:
Payment Calculator:
