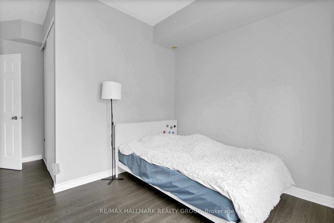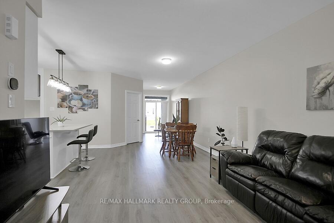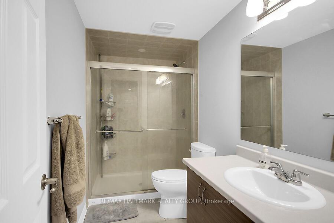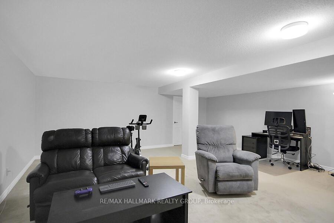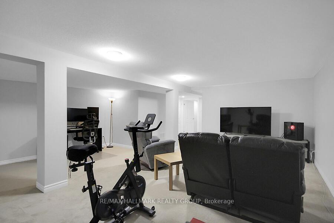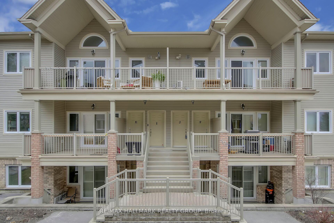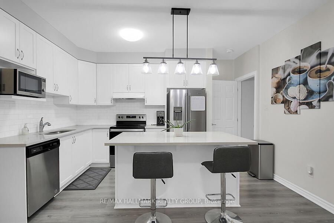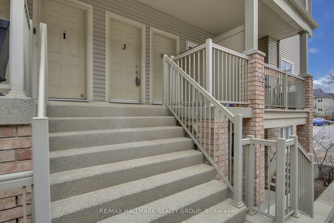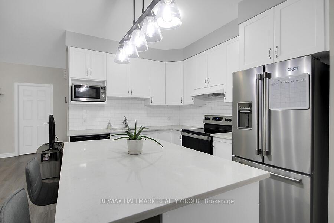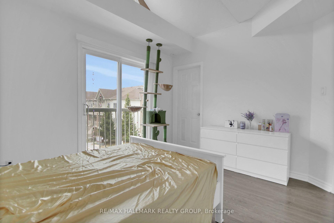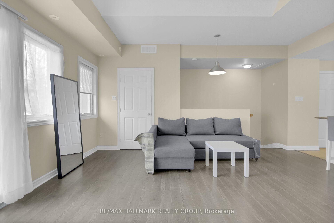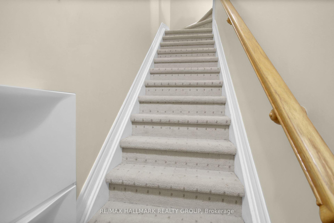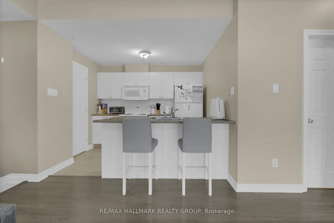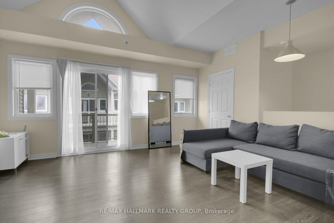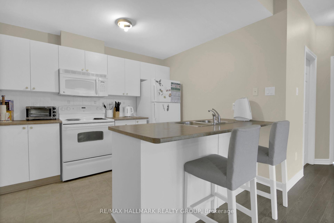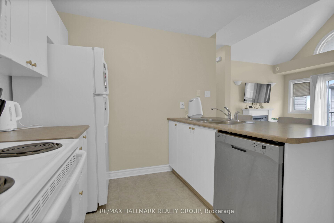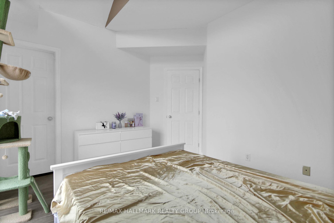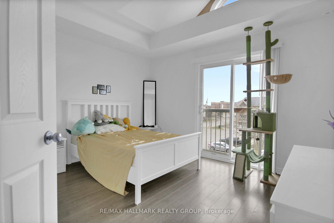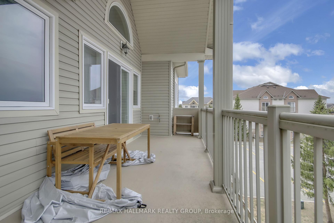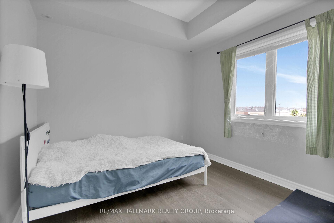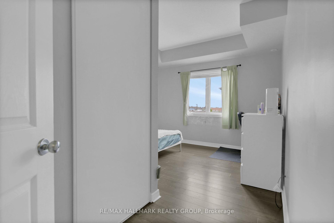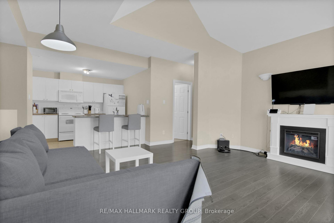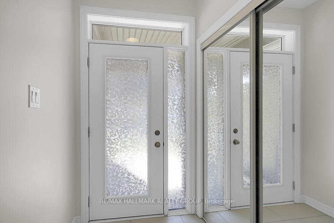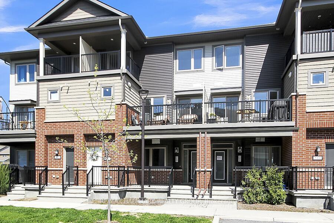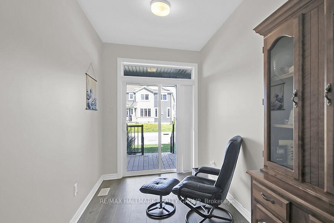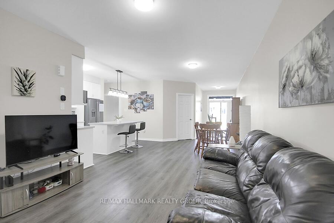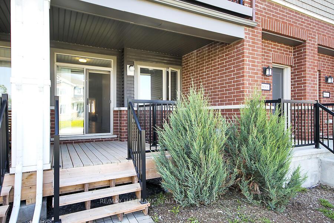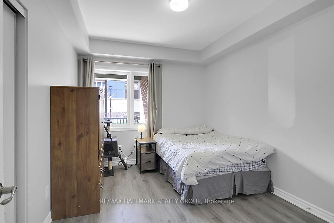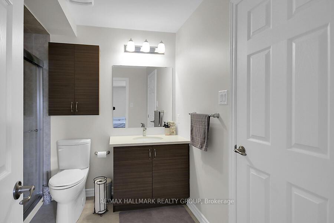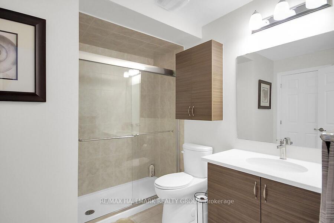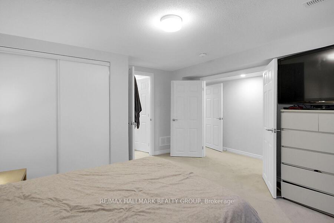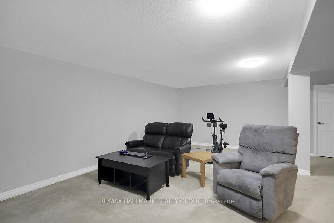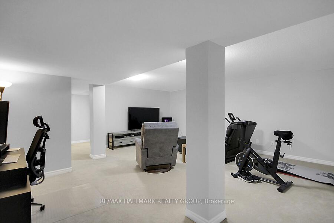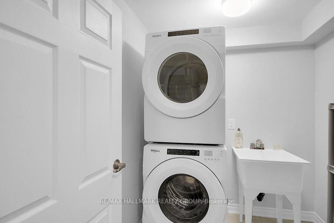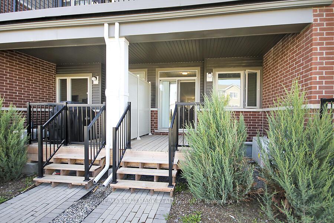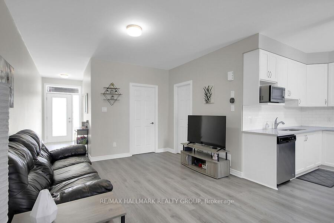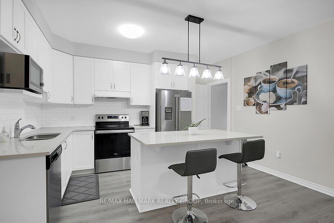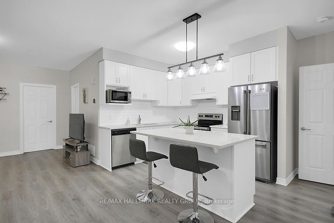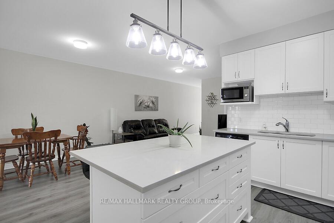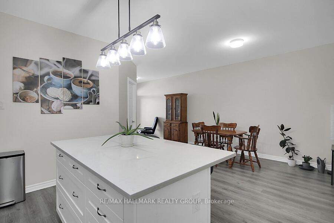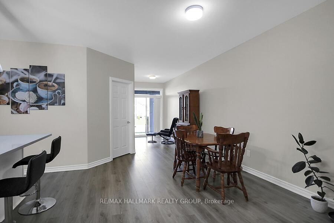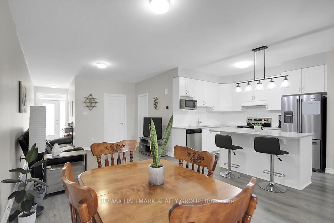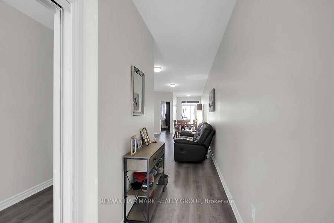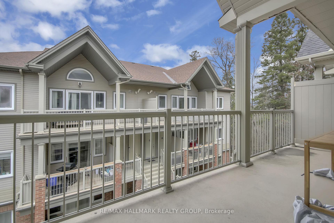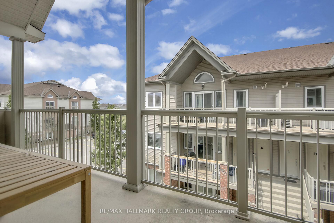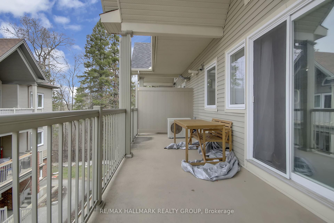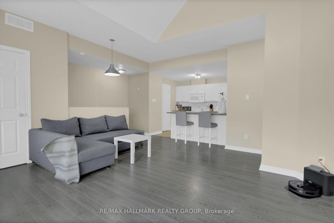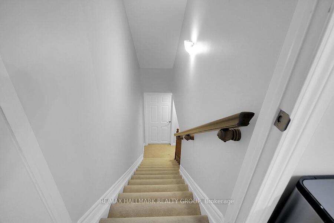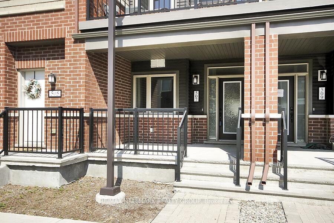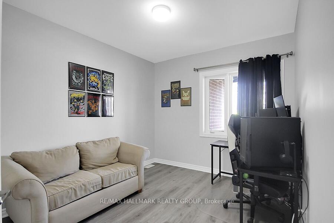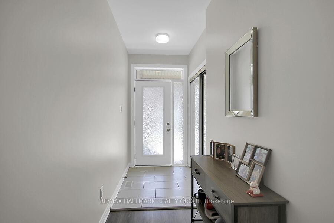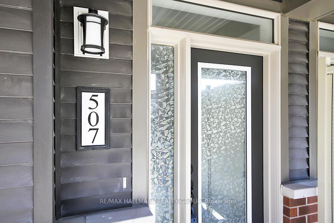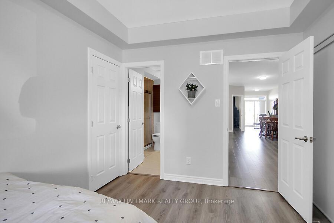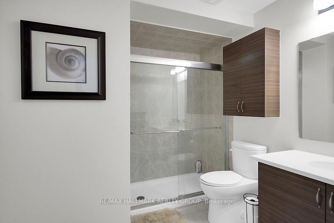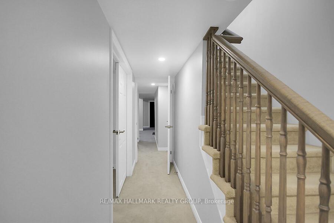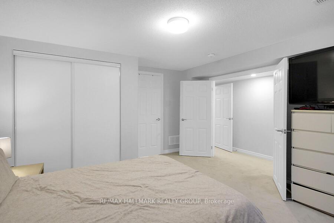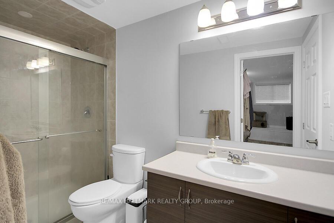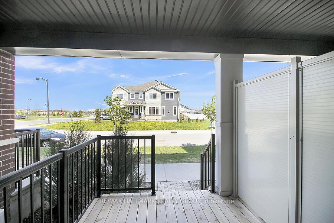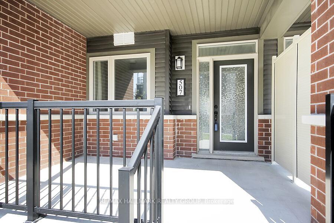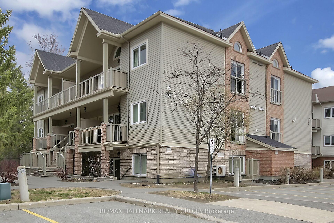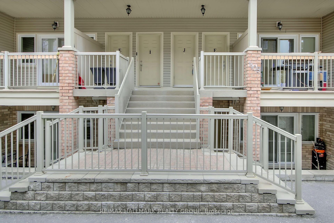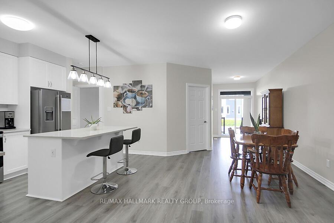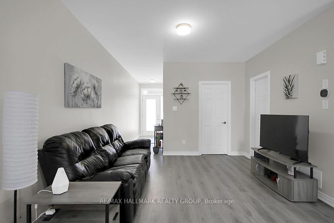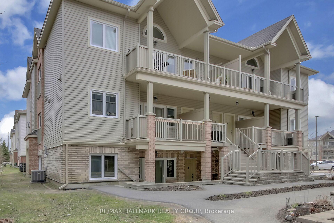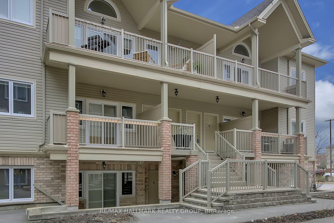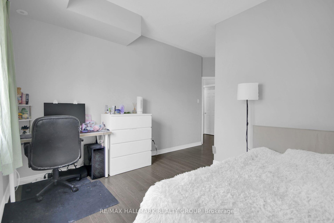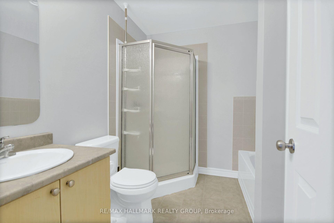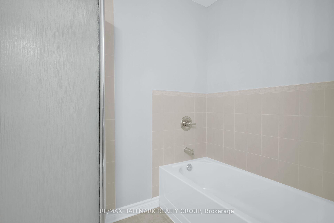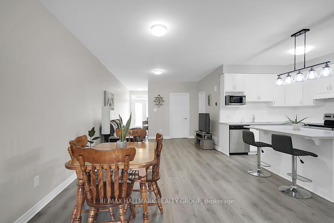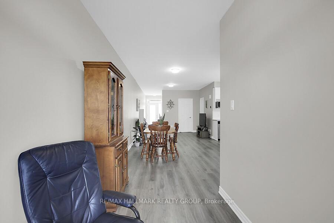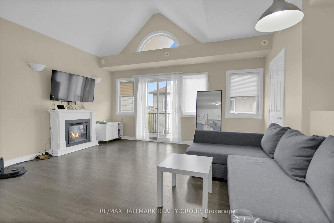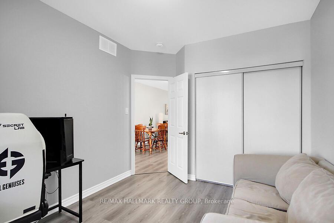$509,900
Available - For Sale
Listing ID: X12146482
507 Nautilus Priv , Kanata, K2V 0S5, Ottawa
| Welcome to this beautifully maintained two-level condo, proudly owned by the original owner. The main floor offers 1,030 sq. ft. of thoughtfully designed living space, featuring upgraded laminate flooring throughout. The spacious kitchen boasts sleek quartz countertops, complemented by a matching quartz vanity in the main floor bathroom. A bright den at the rear of the home provides direct access to a private back porch perfect for a home office or reading nook. Downstairs, the fully finished lower level nearly doubles your living space, offering an additional bedroom, a full 3-piece bathroom, an oversized family room, a dedicated laundry room, and a large storage area. With approximately 1830 sq. ft. of total finished space, this home delivers comfort, functionality, and style. Complete with a large covered front porch, this condo is a must-see. You won't be disappointed! |
| Price | $509,900 |
| Taxes: | $3032.30 |
| Assessment Year: | 2024 |
| Occupancy: | Owner |
| Address: | 507 Nautilus Priv , Kanata, K2V 0S5, Ottawa |
| Postal Code: | K2V 0S5 |
| Province/State: | Ottawa |
| Directions/Cross Streets: | Terry Fox and Fernbank |
| Level/Floor | Room | Length(ft) | Width(ft) | Descriptions | |
| Room 1 | Main | Living Ro | 12.1 | 11.09 | |
| Room 2 | Main | Dining Ro | 11.09 | 10.04 | |
| Room 3 | Main | Kitchen | 8.04 | 10.07 | |
| Room 4 | Main | Primary B | 12.1 | 9.09 | |
| Room 5 | Main | Bedroom 2 | 12.1 | 9.05 | |
| Room 6 | Main | Den | 8.99 | 1.44 | |
| Room 7 | Basement | Bedroom 3 | 13.02 | 13.09 | |
| Room 8 | Basement | Family Ro | 20.11 | 20.99 |
| Washroom Type | No. of Pieces | Level |
| Washroom Type 1 | 3 | Main |
| Washroom Type 2 | 3 | Lower |
| Washroom Type 3 | 0 | |
| Washroom Type 4 | 0 | |
| Washroom Type 5 | 0 |
| Total Area: | 0.00 |
| Approximatly Age: | 0-5 |
| Sprinklers: | Smok |
| Washrooms: | 2 |
| Heat Type: | Forced Air |
| Central Air Conditioning: | Central Air |
$
%
Years
This calculator is for demonstration purposes only. Always consult a professional
financial advisor before making personal financial decisions.
| Although the information displayed is believed to be accurate, no warranties or representations are made of any kind. |
| RE/MAX HALLMARK REALTY GROUP |
|
|

Edward Matar
Sales Representative
Dir:
416-917-6343
Bus:
416-745-2300
Fax:
416-745-1952
| Virtual Tour | Book Showing | Email a Friend |
Jump To:
At a Glance:
| Type: | Com - Condo Townhouse |
| Area: | Ottawa |
| Municipality: | Kanata |
| Neighbourhood: | 9010 - Kanata - Emerald Meadows/Trailwest |
| Style: | 2-Storey |
| Approximate Age: | 0-5 |
| Tax: | $3,032.3 |
| Maintenance Fee: | $261.21 |
| Beds: | 2+1 |
| Baths: | 2 |
| Fireplace: | N |
Locatin Map:
Payment Calculator:
