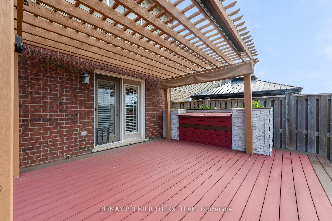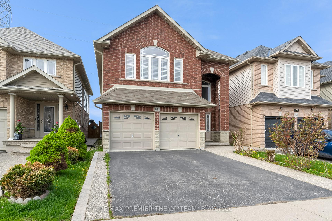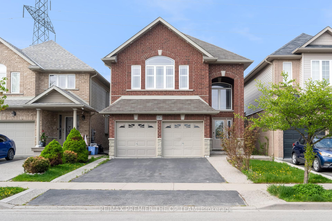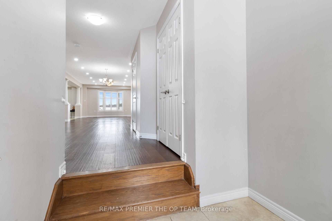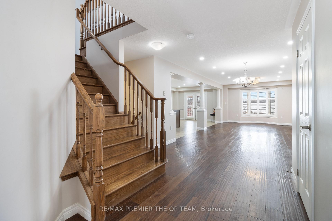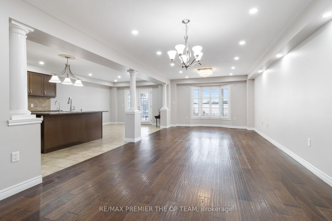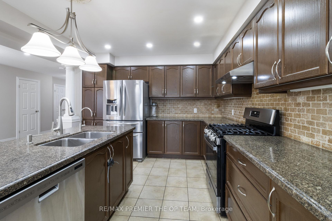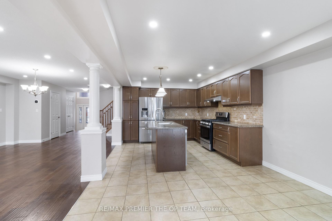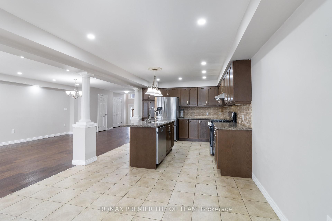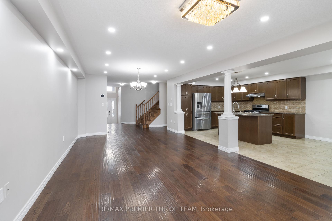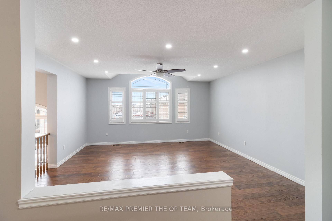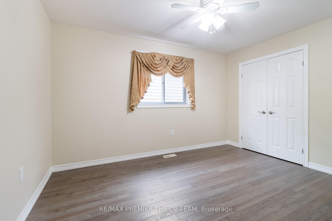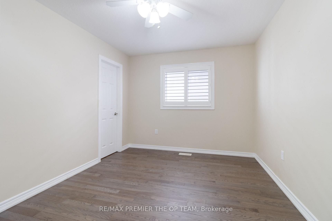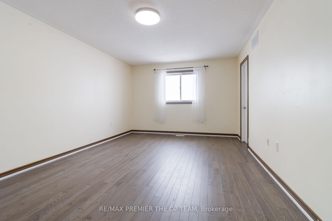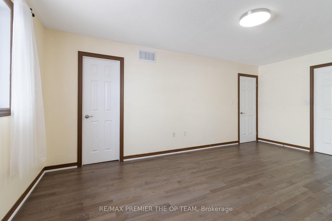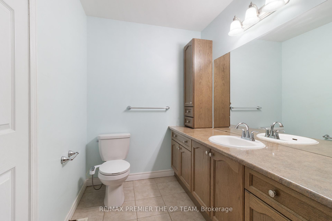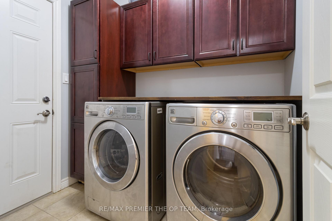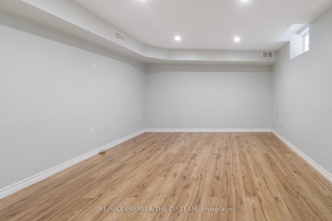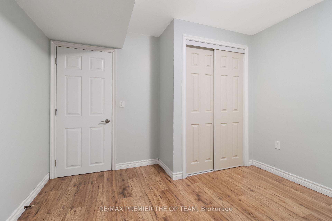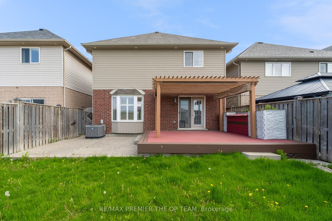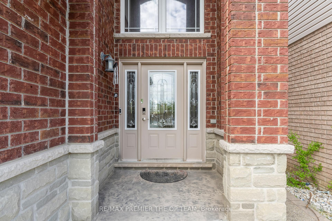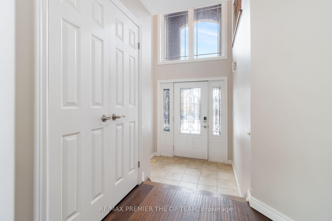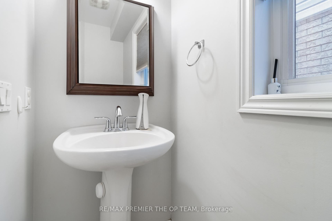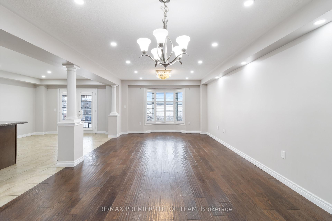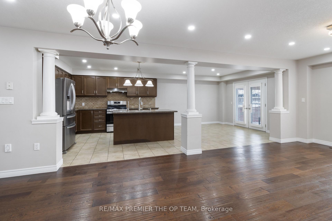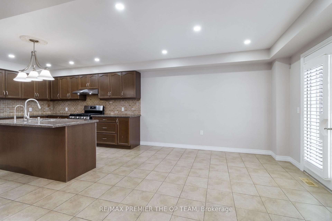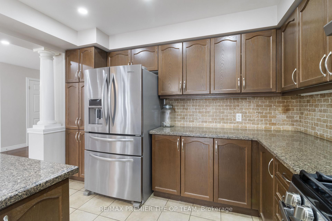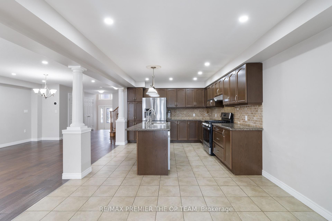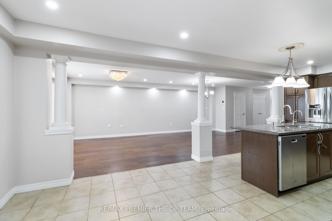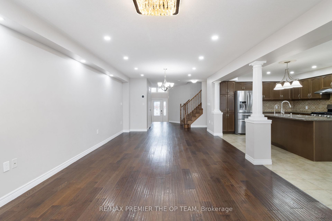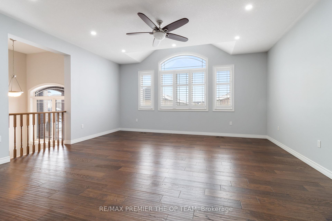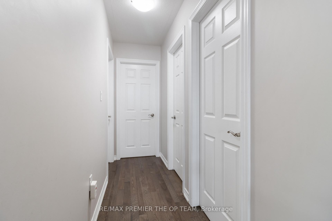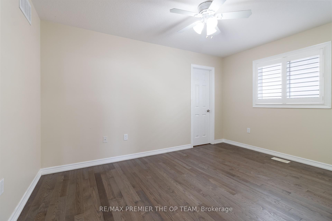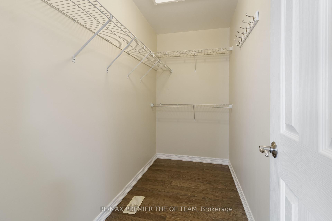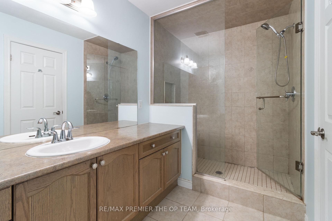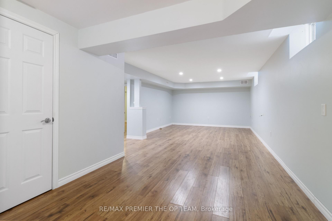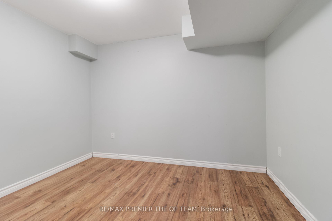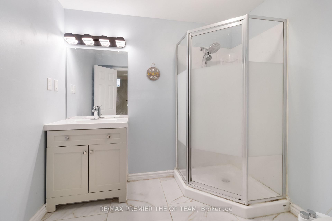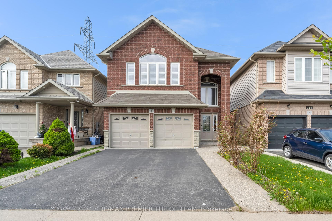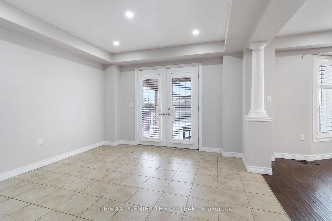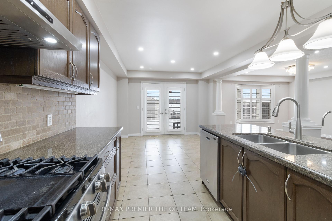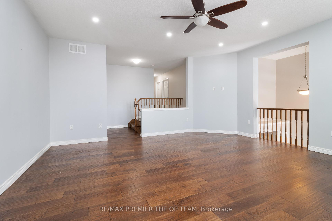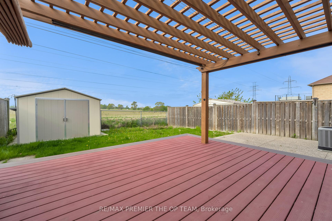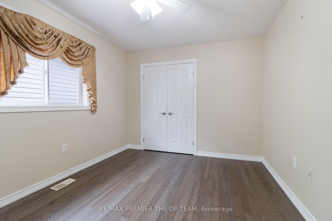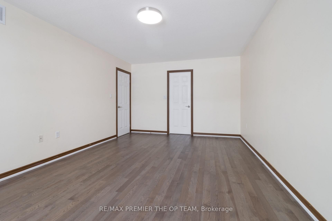$1,025,000
Available - For Sale
Listing ID: X12155303
147 Pelech Cres North , Hamilton, L0R 1P0, Hamilton
| Discover the charm of this beautifully maintained two-story home in the sought-after Summit Park community. Offering 3 generous bedrooms and 4 bathrooms, this home is designed for modern living. The open-concept main level features engineered hardwood floors, a stylish kitchen with a breakfast bar, and garden doors leading to a stunning composite deck with a pergolaideal for entertaining. The private, fully fenced backyard backs onto peaceful green space, providing a serene escape. Upstairs, the sunlit great room with oversized windows offers a perfect space for lounging or a home office. The finished lower level expands the living space with a spacious family room and a versatile den. With easy access to major highways, incluidng the QEW, Niagara/Toronto corridor, and Lincoln Alexander Parkway, this home offers both comfort and convenience in a prime location. |
| Price | $1,025,000 |
| Taxes: | $6041.00 |
| Occupancy: | Vacant |
| Address: | 147 Pelech Cres North , Hamilton, L0R 1P0, Hamilton |
| Directions/Cross Streets: | TRINITY CHURCH RD & PELECH CRES |
| Rooms: | 7 |
| Rooms +: | 3 |
| Bedrooms: | 3 |
| Bedrooms +: | 0 |
| Family Room: | T |
| Basement: | Finished, Full |
| Washroom Type | No. of Pieces | Level |
| Washroom Type 1 | 2 | Main |
| Washroom Type 2 | 3 | Second |
| Washroom Type 3 | 4 | Basement |
| Washroom Type 4 | 3 | Second |
| Washroom Type 5 | 0 |
| Total Area: | 0.00 |
| Property Type: | Detached |
| Style: | 2-Storey |
| Exterior: | Brick |
| Garage Type: | Attached |
| (Parking/)Drive: | Private |
| Drive Parking Spaces: | 4 |
| Park #1 | |
| Parking Type: | Private |
| Park #2 | |
| Parking Type: | Private |
| Pool: | None |
| Approximatly Square Footage: | 2000-2500 |
| CAC Included: | N |
| Water Included: | N |
| Cabel TV Included: | N |
| Common Elements Included: | N |
| Heat Included: | N |
| Parking Included: | N |
| Condo Tax Included: | N |
| Building Insurance Included: | N |
| Fireplace/Stove: | Y |
| Heat Type: | Forced Air |
| Central Air Conditioning: | Central Air |
| Central Vac: | N |
| Laundry Level: | Syste |
| Ensuite Laundry: | F |
| Sewers: | Sewer |
$
%
Years
This calculator is for demonstration purposes only. Always consult a professional
financial advisor before making personal financial decisions.
| Although the information displayed is believed to be accurate, no warranties or representations are made of any kind. |
| RE/MAX PREMIER THE OP TEAM |
|
|

Edward Matar
Sales Representative
Dir:
416-917-6343
Bus:
416-745-2300
Fax:
416-745-1952
| Book Showing | Email a Friend |
Jump To:
At a Glance:
| Type: | Freehold - Detached |
| Area: | Hamilton |
| Municipality: | Hamilton |
| Neighbourhood: | Hannon |
| Style: | 2-Storey |
| Tax: | $6,041 |
| Beds: | 3 |
| Baths: | 4 |
| Fireplace: | Y |
| Pool: | None |
Locatin Map:
Payment Calculator:
