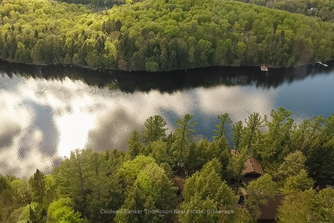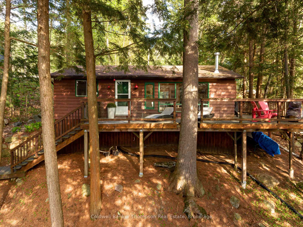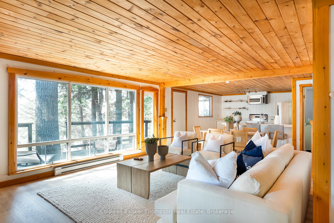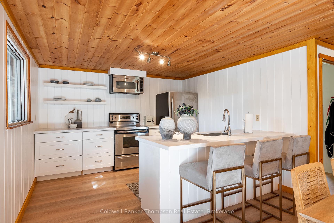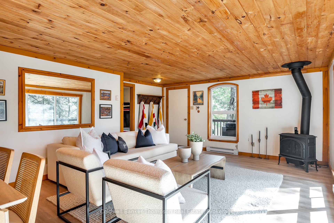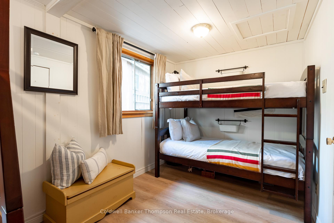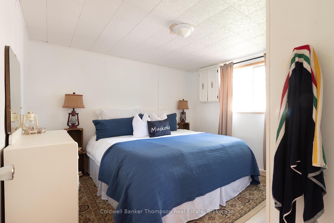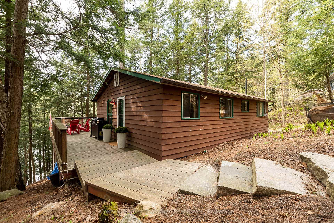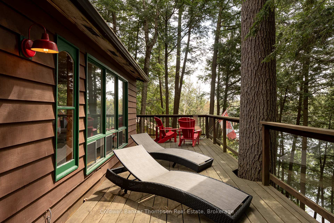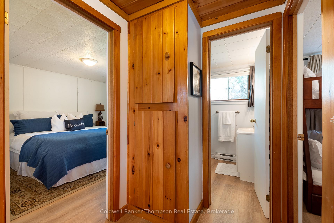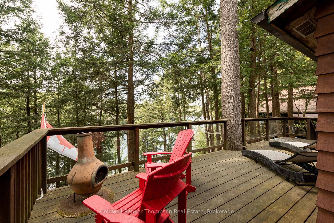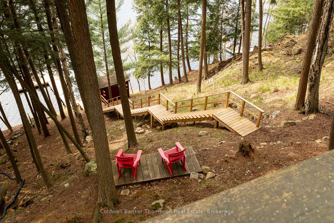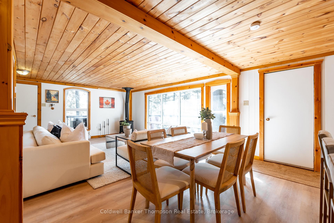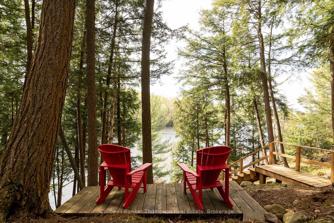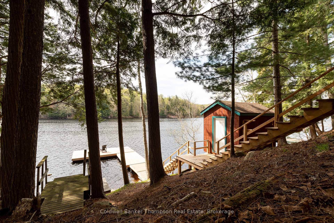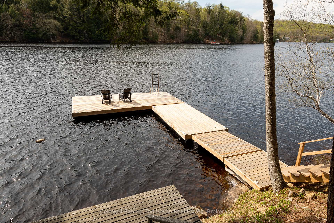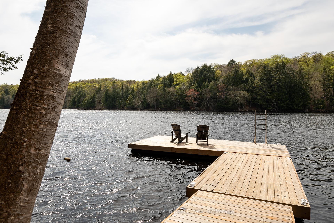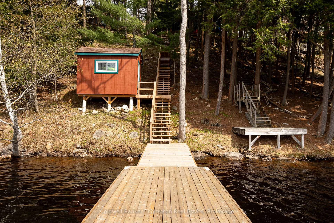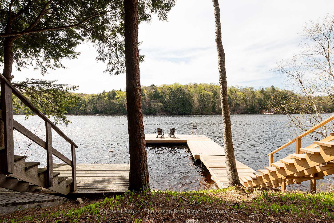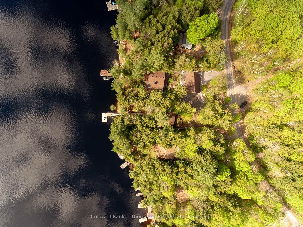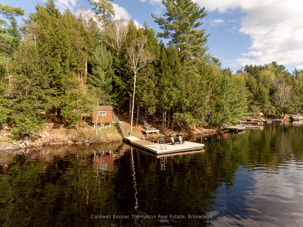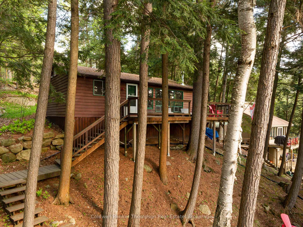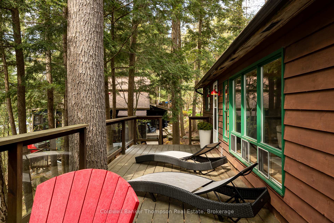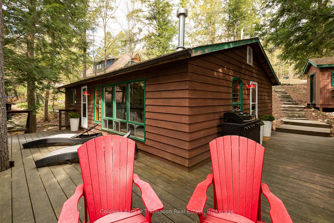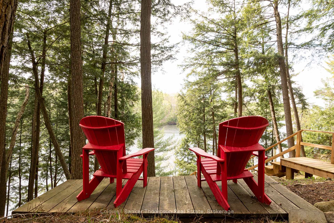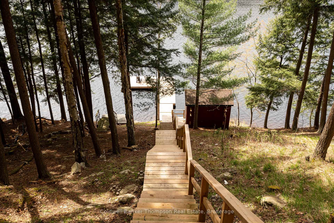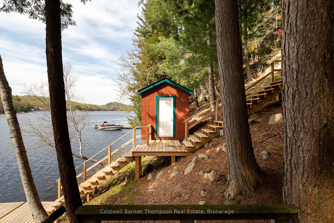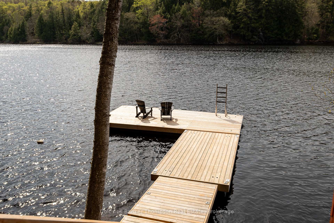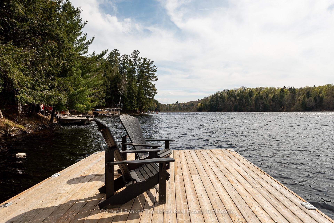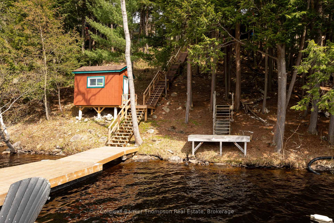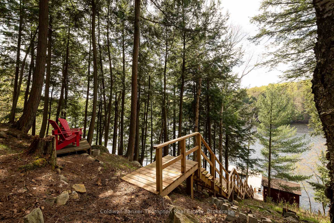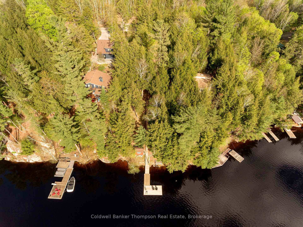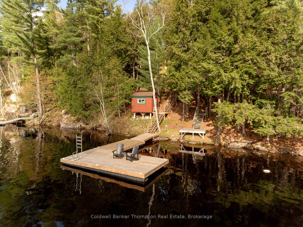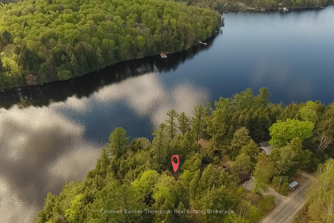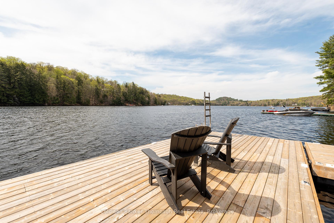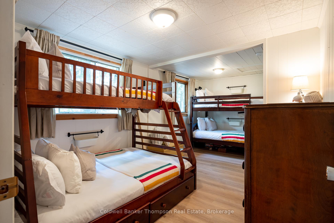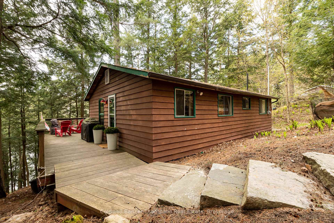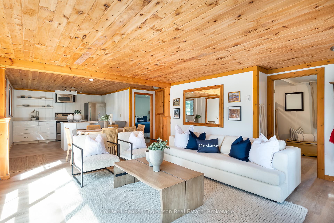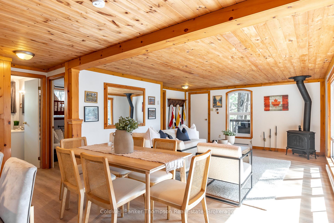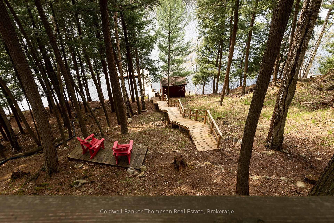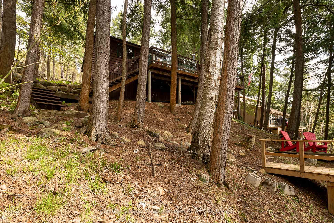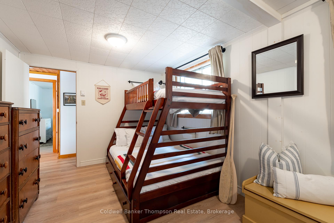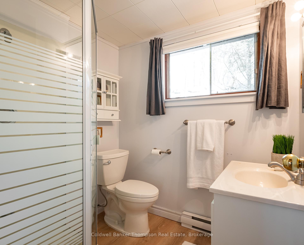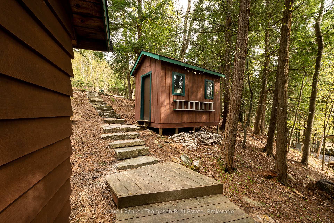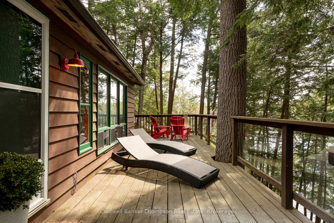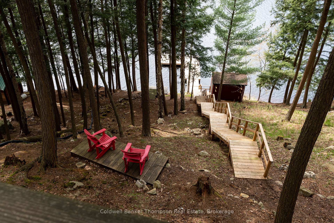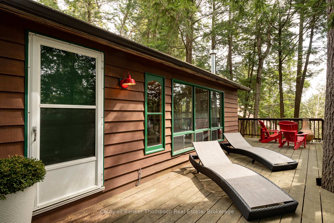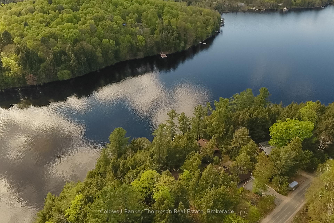$849,900
Available - For Sale
Listing ID: X12155424
154 North Driv , Huntsville, P1H 2J2, Muskoka
| Welcome to your peaceful escape on beautiful Lake Vernon, where sunny days on the water and quiet evenings on the deck define the rhythm of summer. This charming three-season 2-bedroom bungalow offers a laid-back lifestyle in a natural setting with coveted western exposureperfect for soaking up the afternoon sun and enjoying warm evenings outdoors. Inside, the cottage features an open-concept layout that combines the living, dining, and kitchen areas for easy entertaining and relaxed gatherings. New flooring runs throughout, and the freshly installed kitchen is outfitted with quartz countertops, sleek cabinetry, and all-new appliancesready for cottage meals and morning coffee alike. A propane fireplace in the living room adds a cozy touch for cooler nights, making this space both functional and inviting.The property is elevated above the lake, with a thoughtfully built set of newer stairs leading down through the treed landscape to the waterfront. At the shore, youll find a newer Nydock floating dockideal for jumping in for a swim, launching a boat, or relaxing by the water. A lakeside bunkie-style storage shed keeps water toys organized and accessible, while an additional shed near the cottage and generous storage underneath offer plenty of room for tools and gear.This is a place to spend the day boating through over 40 miles of connected waterways across Lake Vernon, Fairy Lake, Peninsula Lake, and Mary Lakedock in downtown Huntsville for ice cream or spend hours tubing, fishing, or paddling in the quiet bays. Back at the cottage, the expansive decking is ideal for outdoor dining and entertaining, shaded by mature trees that offer a welcome break from the midday heat. Compact in size but full of charm and comfort, this cottage comes with ample parking, curbside garbage and recycling collection, and a newer septic systemready for summer memories to begin. |
| Price | $849,900 |
| Taxes: | $4742.52 |
| Assessment Year: | 2024 |
| Occupancy: | Vacant |
| Address: | 154 North Driv , Huntsville, P1H 2J2, Muskoka |
| Acreage: | < .50 |
| Directions/Cross Streets: | North Dr & Vernon Shores Ave |
| Rooms: | 6 |
| Rooms +: | 0 |
| Bedrooms: | 2 |
| Bedrooms +: | 0 |
| Family Room: | T |
| Basement: | None |
| Level/Floor | Room | Length(ft) | Width(ft) | Descriptions | |
| Room 1 | Main | Living Ro | 17.06 | 15.38 | |
| Room 2 | Main | Dining Ro | 5.28 | 11.48 | |
| Room 3 | Main | Kitchen | 10.92 | 11.48 | |
| Room 4 | Main | Bedroom | 10.59 | 11.55 | |
| Room 5 | Main | Bathroom | 6.46 | 6 | 3 Pc Bath |
| Room 6 | Main | Bedroom | 17.06 | 9.54 |
| Washroom Type | No. of Pieces | Level |
| Washroom Type 1 | 3 | Main |
| Washroom Type 2 | 0 | |
| Washroom Type 3 | 0 | |
| Washroom Type 4 | 0 | |
| Washroom Type 5 | 0 |
| Total Area: | 0.00 |
| Approximatly Age: | 31-50 |
| Property Type: | Detached |
| Style: | Bungalow |
| Exterior: | Wood |
| Garage Type: | None |
| (Parking/)Drive: | Private |
| Drive Parking Spaces: | 4 |
| Park #1 | |
| Parking Type: | Private |
| Park #2 | |
| Parking Type: | Private |
| Pool: | None |
| Other Structures: | Shed |
| Approximatly Age: | 31-50 |
| Approximatly Square Footage: | 700-1100 |
| Property Features: | Waterfront, Wooded/Treed |
| CAC Included: | N |
| Water Included: | N |
| Cabel TV Included: | N |
| Common Elements Included: | N |
| Heat Included: | N |
| Parking Included: | N |
| Condo Tax Included: | N |
| Building Insurance Included: | N |
| Fireplace/Stove: | Y |
| Heat Type: | Baseboard |
| Central Air Conditioning: | None |
| Central Vac: | N |
| Laundry Level: | Syste |
| Ensuite Laundry: | F |
| Elevator Lift: | False |
| Sewers: | Septic |
| Water: | Lake/Rive |
| Water Supply Types: | Lake/River |
| Utilities-Cable: | N |
| Utilities-Hydro: | Y |
$
%
Years
This calculator is for demonstration purposes only. Always consult a professional
financial advisor before making personal financial decisions.
| Although the information displayed is believed to be accurate, no warranties or representations are made of any kind. |
| Coldwell Banker Thompson Real Estate |
|
|

Edward Matar
Sales Representative
Dir:
416-917-6343
Bus:
416-745-2300
Fax:
416-745-1952
| Book Showing | Email a Friend |
Jump To:
At a Glance:
| Type: | Freehold - Detached |
| Area: | Muskoka |
| Municipality: | Huntsville |
| Neighbourhood: | Stisted |
| Style: | Bungalow |
| Approximate Age: | 31-50 |
| Tax: | $4,742.52 |
| Beds: | 2 |
| Baths: | 1 |
| Fireplace: | Y |
| Pool: | None |
Locatin Map:
Payment Calculator:
