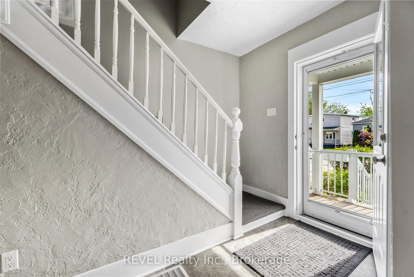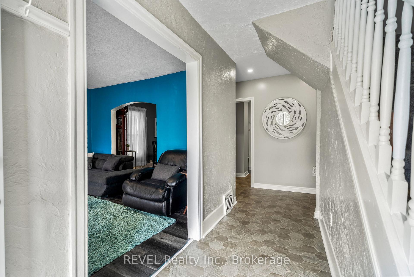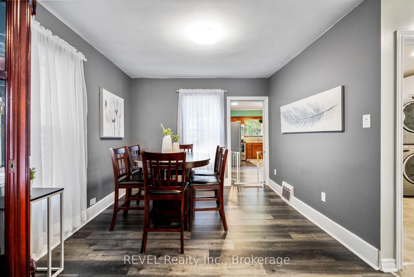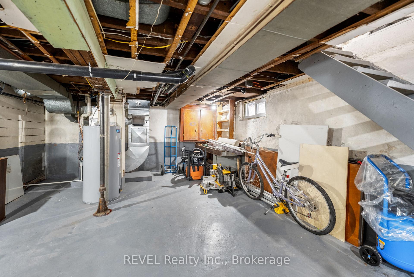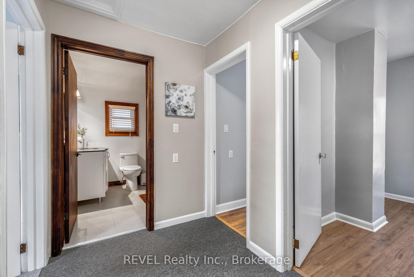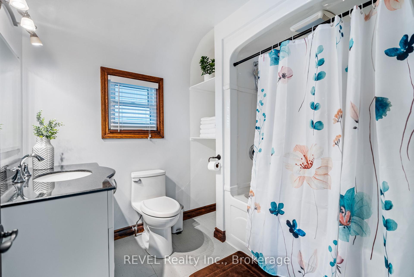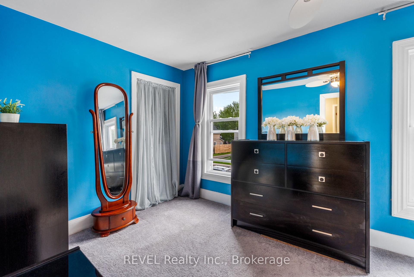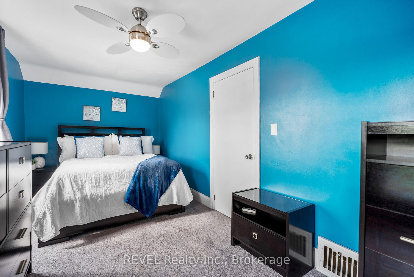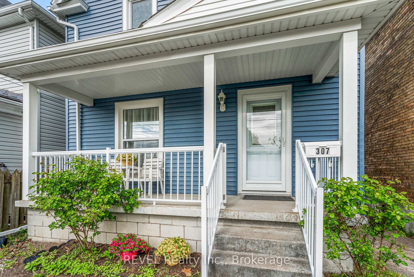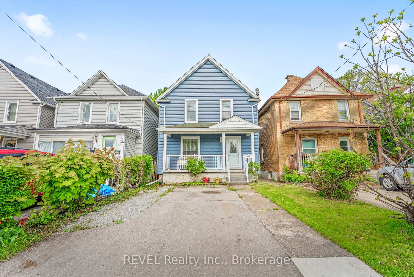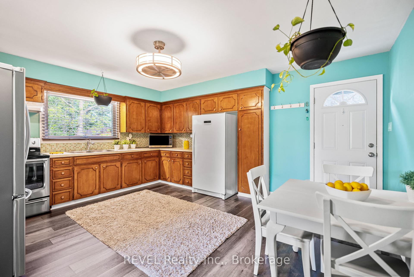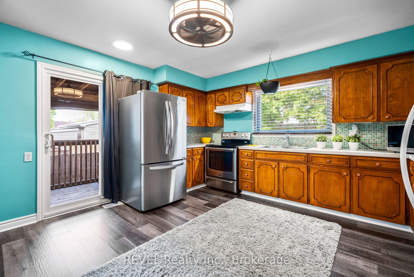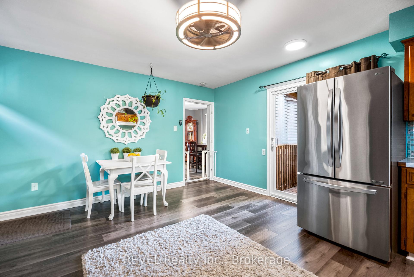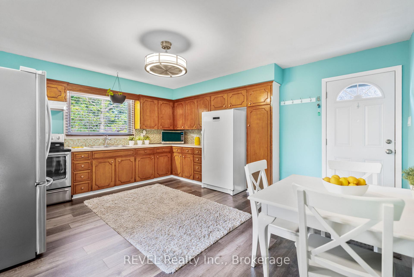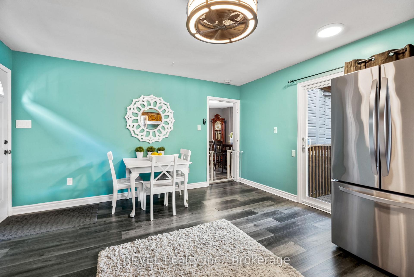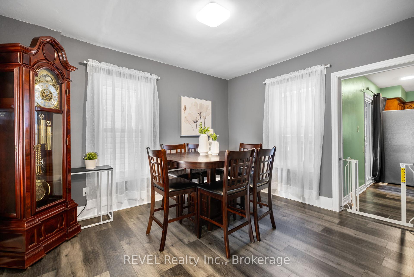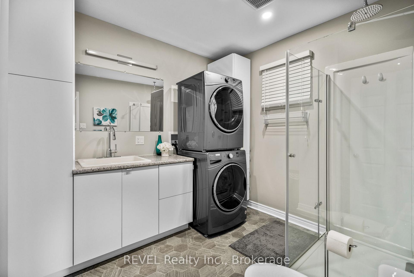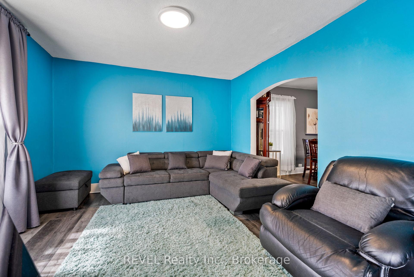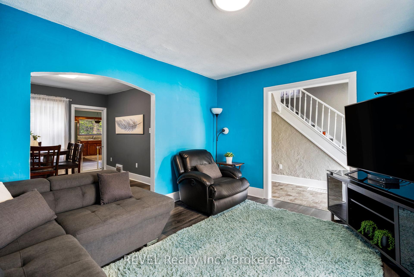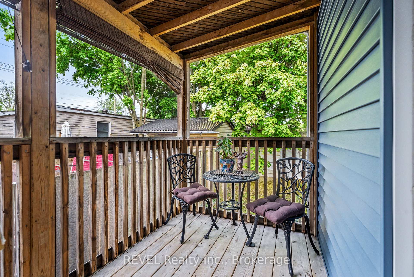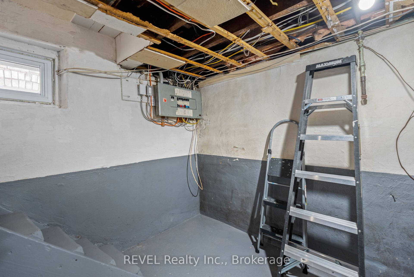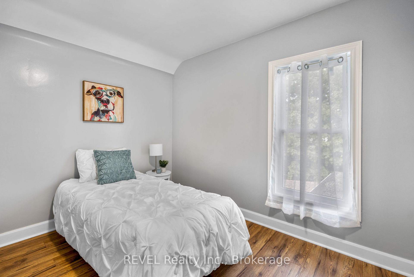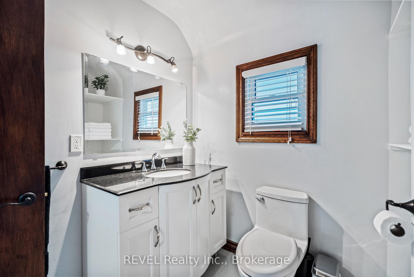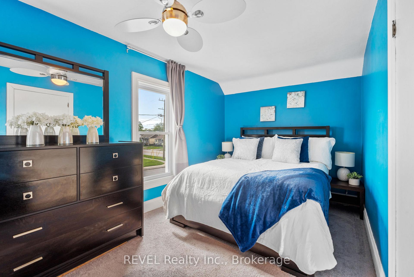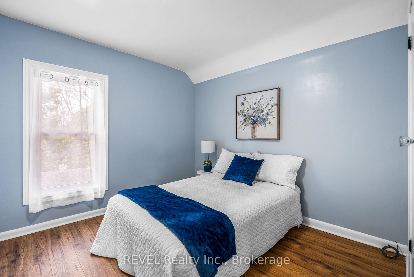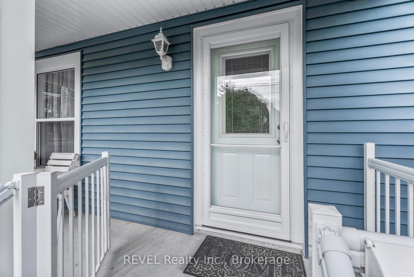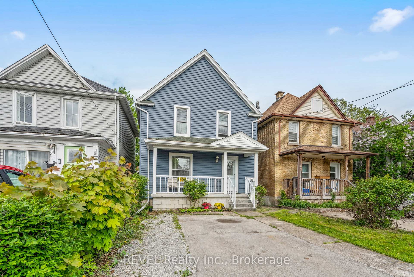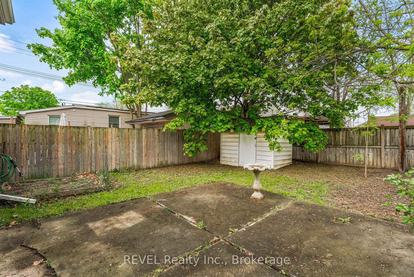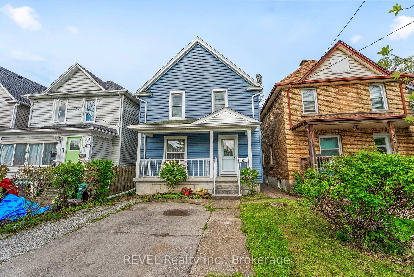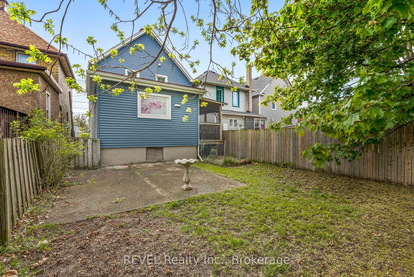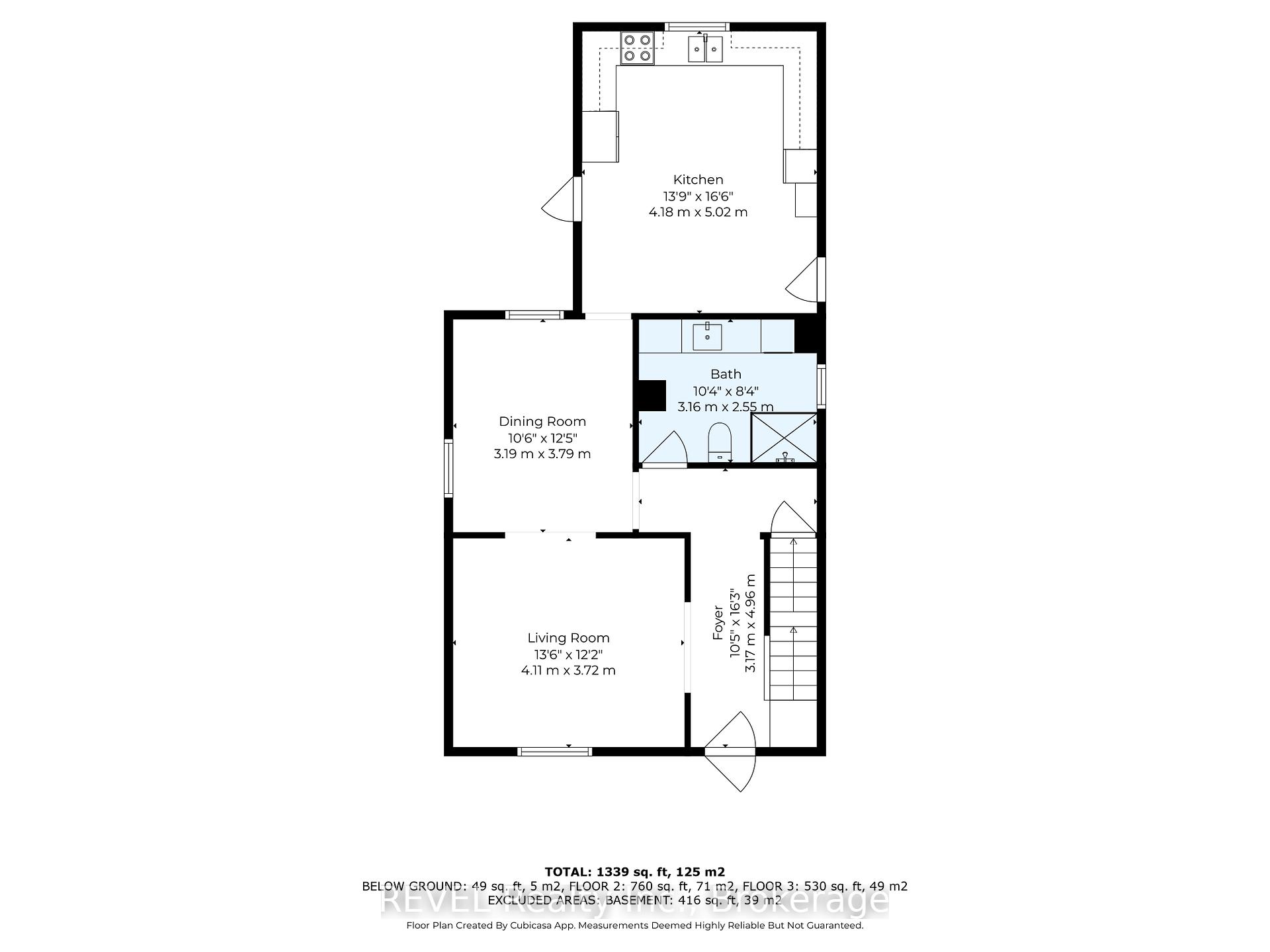$425,000
Available - For Sale
Listing ID: X12155227
307 Burgar Stre , Welland, L3B 2T6, Niagara
| Welcome to 307 Burgar Street, a bright and well-cared-for two-storey home located right in the heart of Welland. With three bedrooms, two full bathrooms, and a practical layout, this home offers a great balance of space, comfort, and convenience, perfect for someone ready to make their first home purchase or anyone looking for a move-in-ready space in a central location.The main floor features a spacious kitchen with plenty of storage, perfect for cooking, gathering, or hosting. The dedicated dining room is ideal for sit-down meals, and just off the kitchen, you'll find a cozy enclosed side porch, great for morning coffee and breakfast. Upstairs, the three bedrooms are bright and well-sized, with a second full bathroom that makes mornings easier for everyone. The home has been thoughtfully maintained and updated over the years, with improvements you'll appreciate the moment you walk in. Out back, enjoy a private, fenced-in yard with just the right amount of green space and a handy shed for extra storage. There's room for two vehicles in the private driveway, and the low-maintenance exterior means you can spend more time enjoying your home and less time working on it.What really rounds this place out is the location, just minutes from restaurants, grocery stores, parks, and public transit. Whether you're commuting, running errands, or exploring the community, everything you need is close by. Is there any reason you can't take a look at this beautifully maintained home? 307 Burgar Street is definitely worth a look. |
| Price | $425,000 |
| Taxes: | $2187.00 |
| Assessment Year: | 2025 |
| Occupancy: | Owner |
| Address: | 307 Burgar Stre , Welland, L3B 2T6, Niagara |
| Acreage: | Not Appl |
| Directions/Cross Streets: | Lincoln Street |
| Rooms: | 8 |
| Bedrooms: | 3 |
| Bedrooms +: | 0 |
| Family Room: | F |
| Basement: | Full, Unfinished |
| Level/Floor | Room | Length(ft) | Width(ft) | Descriptions | |
| Room 1 | Main | Kitchen | 13.64 | 16.47 | |
| Room 2 | Main | Dining Ro | 10.46 | 12.43 | |
| Room 3 | Main | Living Ro | 13.48 | 12.2 | |
| Room 4 | Main | Bathroom | 10.36 | 8.36 | 3 Pc Bath, Combined w/Laundry |
| Room 5 | Second | Primary B | 18.14 | 8.43 | |
| Room 6 | Second | Bedroom 2 | 10.46 | 10 | |
| Room 7 | Second | Bedroom 3 | 10.4 | 10 | |
| Room 8 | Second | Bathroom | 7.12 | 8.53 | 4 Pc Bath |
| Washroom Type | No. of Pieces | Level |
| Washroom Type 1 | 3 | Main |
| Washroom Type 2 | 4 | Second |
| Washroom Type 3 | 0 | |
| Washroom Type 4 | 0 | |
| Washroom Type 5 | 0 |
| Total Area: | 0.00 |
| Approximatly Age: | 100+ |
| Property Type: | Detached |
| Style: | 2-Storey |
| Exterior: | Vinyl Siding |
| Garage Type: | None |
| (Parking/)Drive: | Private Do |
| Drive Parking Spaces: | 2 |
| Park #1 | |
| Parking Type: | Private Do |
| Park #2 | |
| Parking Type: | Private Do |
| Pool: | None |
| Other Structures: | Shed |
| Approximatly Age: | 100+ |
| Approximatly Square Footage: | 1100-1500 |
| CAC Included: | N |
| Water Included: | N |
| Cabel TV Included: | N |
| Common Elements Included: | N |
| Heat Included: | N |
| Parking Included: | N |
| Condo Tax Included: | N |
| Building Insurance Included: | N |
| Fireplace/Stove: | N |
| Heat Type: | Forced Air |
| Central Air Conditioning: | Central Air |
| Central Vac: | N |
| Laundry Level: | Syste |
| Ensuite Laundry: | F |
| Sewers: | Sewer |
| Utilities-Hydro: | Y |
$
%
Years
This calculator is for demonstration purposes only. Always consult a professional
financial advisor before making personal financial decisions.
| Although the information displayed is believed to be accurate, no warranties or representations are made of any kind. |
| REVEL Realty Inc., Brokerage |
|
|

Edward Matar
Sales Representative
Dir:
416-917-6343
Bus:
416-745-2300
Fax:
416-745-1952
| Book Showing | Email a Friend |
Jump To:
At a Glance:
| Type: | Freehold - Detached |
| Area: | Niagara |
| Municipality: | Welland |
| Neighbourhood: | 768 - Welland Downtown |
| Style: | 2-Storey |
| Approximate Age: | 100+ |
| Tax: | $2,187 |
| Beds: | 3 |
| Baths: | 2 |
| Fireplace: | N |
| Pool: | None |
Locatin Map:
Payment Calculator:
