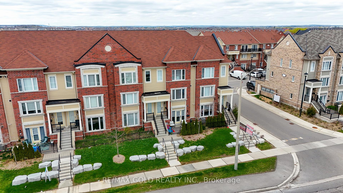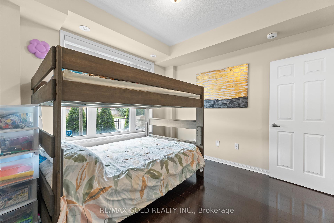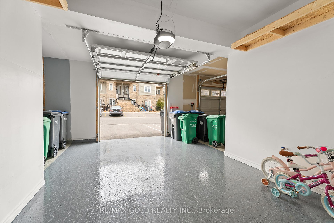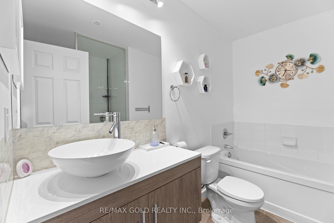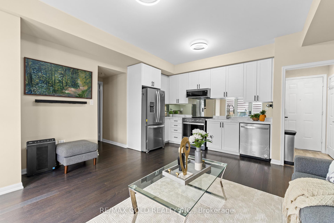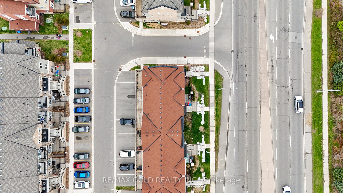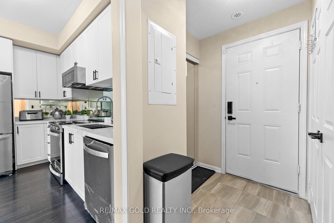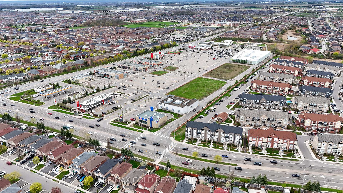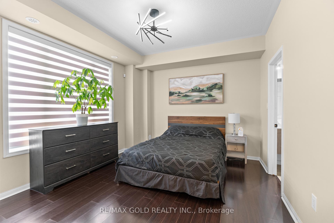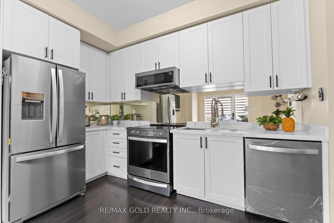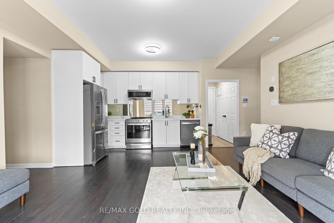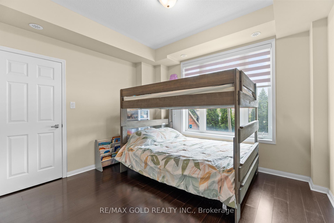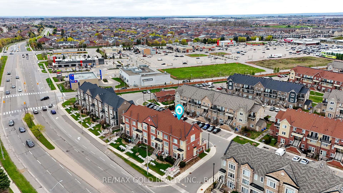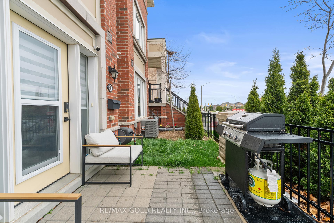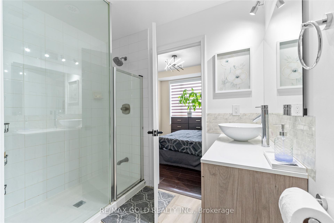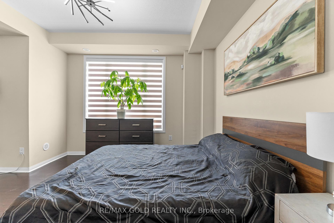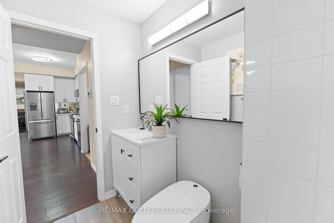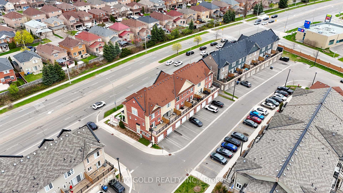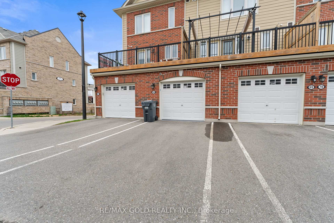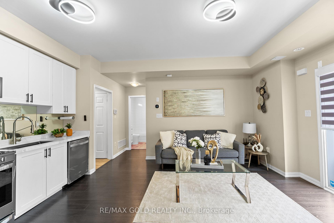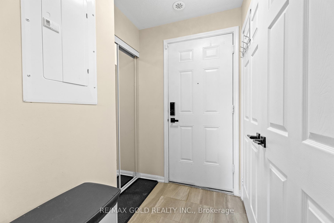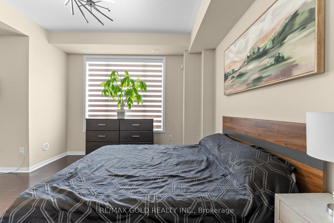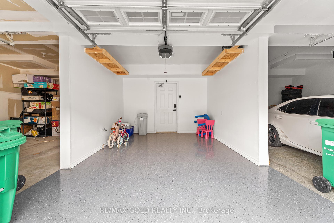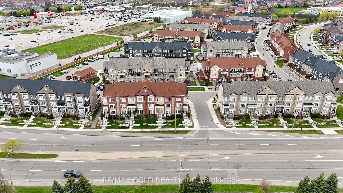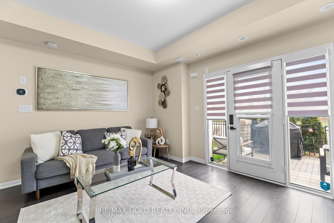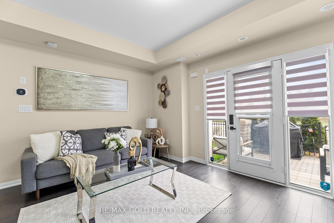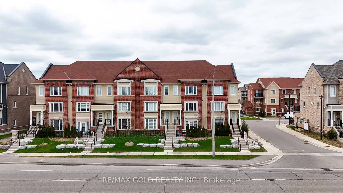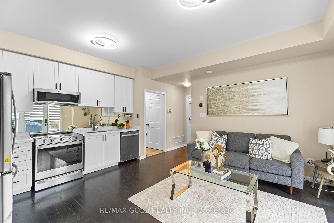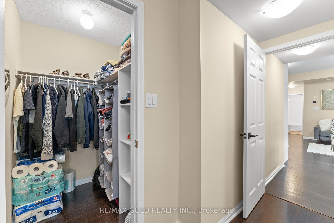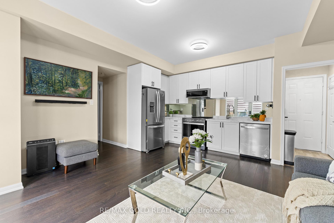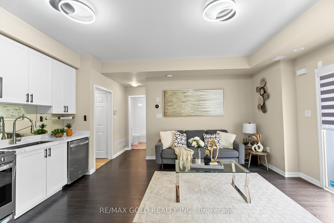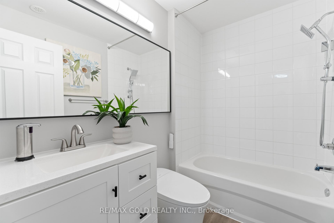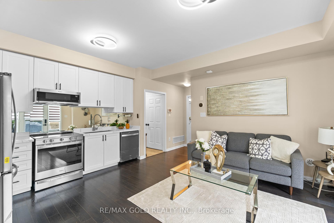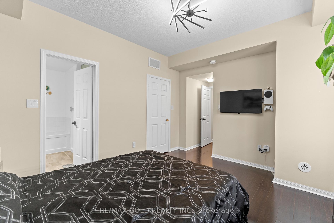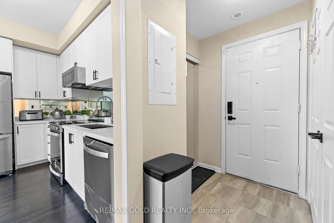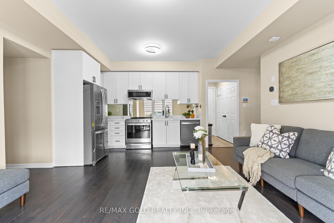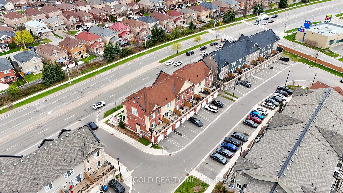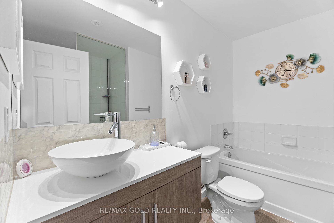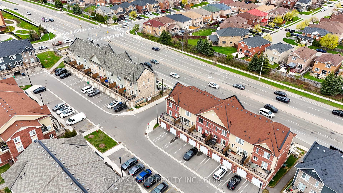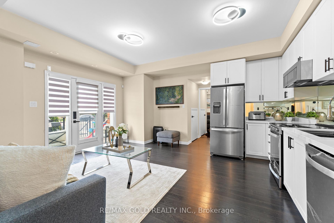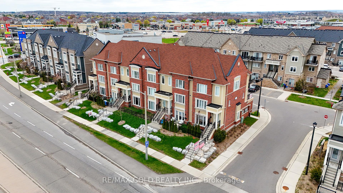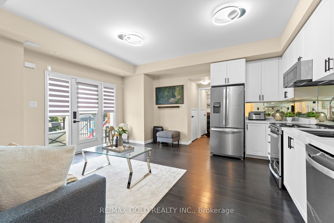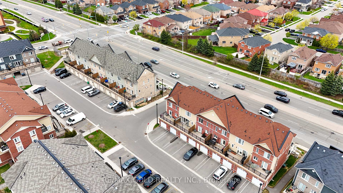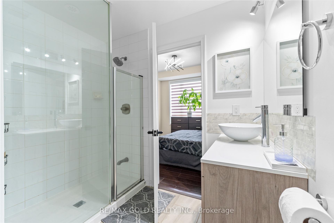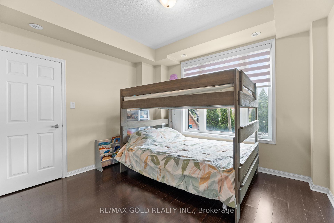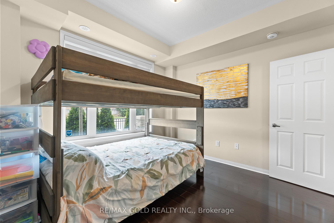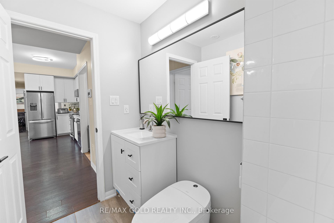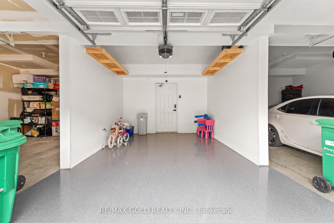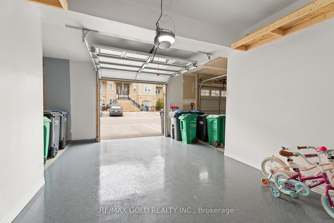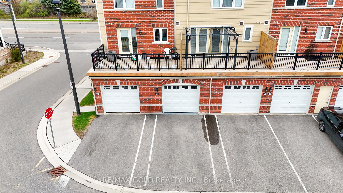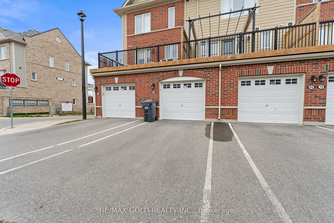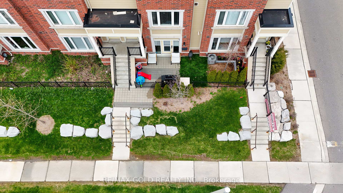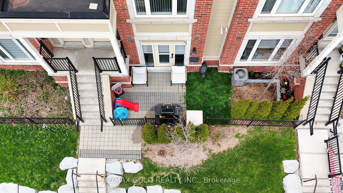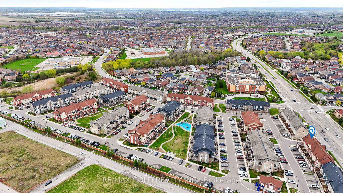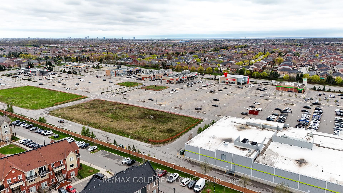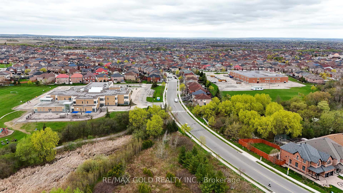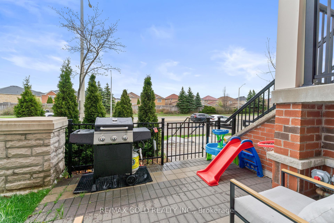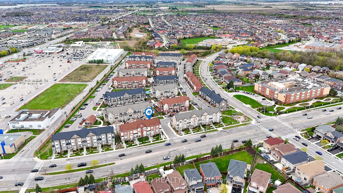$699,900
Available - For Sale
Listing ID: W12128743
250 Sunny Meadow Boul South , Brampton, L6R 3Y6, Peel
| Beautifully upgraded, street-facing bungalow-style 2 bedroom, 2 washroom townhouse in an unbeatable location! This carpet-free home features a bright open-concept kitchen and living area with quartz countertops, stainless steel appliances, and motorized blinds in the living room. Enjoy the outdoors with your own private patio and garden space. The spacious primary bedroom boasts a luxurious 4-piece en-suite and a large walk-in closet. Designed for comfort and functionality, the home offers 2 generous built-in storage spaces, extra custom storage throughout, and direct interior access from the garage with epoxy flooring. Includes 2 parking spots (1 garage, 1 outdoor). Just steps to a children's playground, and walking distance to parks, schools, shopping plaza, transit, and more, This move-in-ready townhome combines stylish living with everyday convenience! |
| Price | $699,900 |
| Taxes: | $3649.96 |
| Assessment Year: | 2024 |
| Occupancy: | Owner |
| Address: | 250 Sunny Meadow Boul South , Brampton, L6R 3Y6, Peel |
| Postal Code: | L6R 3Y6 |
| Province/State: | Peel |
| Directions/Cross Streets: | Sandalwood Pkwy/Bramalea Rd |
| Level/Floor | Room | Length(ft) | Width(ft) | Descriptions | |
| Room 1 | Ground | Living Ro | Combined w/Kitchen, Window | ||
| Room 2 | Ground | Kitchen | Combined w/Living, Access To Garage | ||
| Room 3 | Ground | Primary B | 4 Pc Ensuite, Walk-In Closet(s), Window | ||
| Room 4 | Ground | Bedroom 2 | Closet, Window, 3 Pc Ensuite | ||
| Room 5 | Ground | Laundry | Ceramic Floor |
| Washroom Type | No. of Pieces | Level |
| Washroom Type 1 | 4 | Ground |
| Washroom Type 2 | 3 | Ground |
| Washroom Type 3 | 0 | |
| Washroom Type 4 | 0 | |
| Washroom Type 5 | 0 |
| Total Area: | 0.00 |
| Washrooms: | 2 |
| Heat Type: | Forced Air |
| Central Air Conditioning: | Central Air |
$
%
Years
This calculator is for demonstration purposes only. Always consult a professional
financial advisor before making personal financial decisions.
| Although the information displayed is believed to be accurate, no warranties or representations are made of any kind. |
| RE/MAX GOLD REALTY INC. |
|
|

Edward Matar
Sales Representative
Dir:
416-917-6343
Bus:
416-745-2300
Fax:
416-745-1952
| Virtual Tour | Book Showing | Email a Friend |
Jump To:
At a Glance:
| Type: | Com - Condo Townhouse |
| Area: | Peel |
| Municipality: | Brampton |
| Neighbourhood: | Sandringham-Wellington |
| Style: | Stacked Townhous |
| Tax: | $3,649.96 |
| Maintenance Fee: | $273.03 |
| Beds: | 2 |
| Baths: | 2 |
| Fireplace: | N |
Locatin Map:
Payment Calculator:
