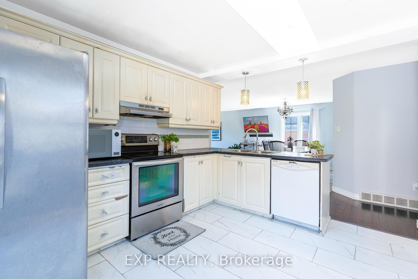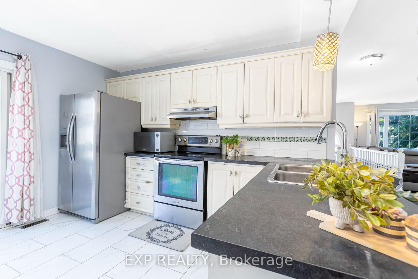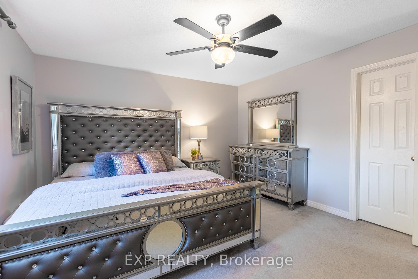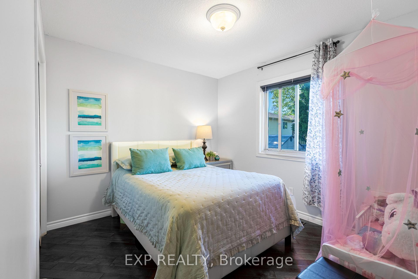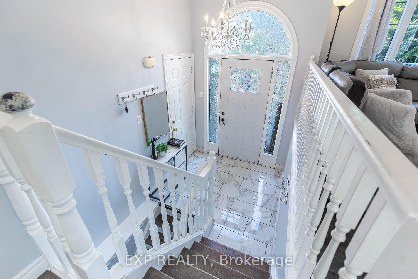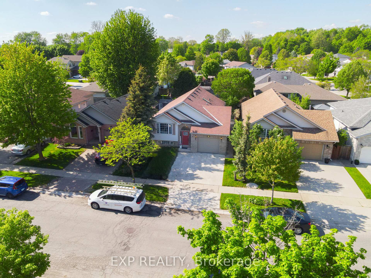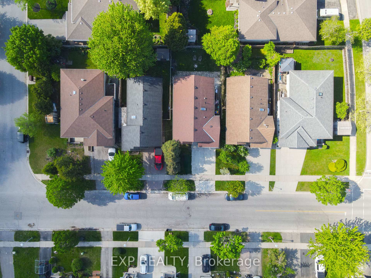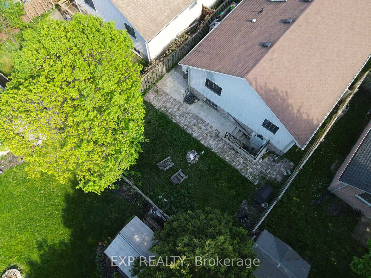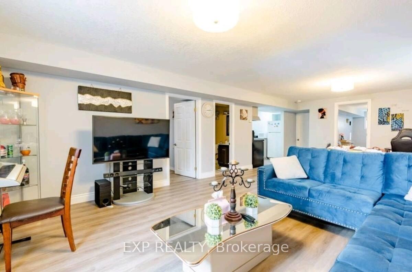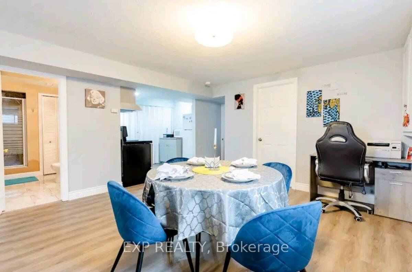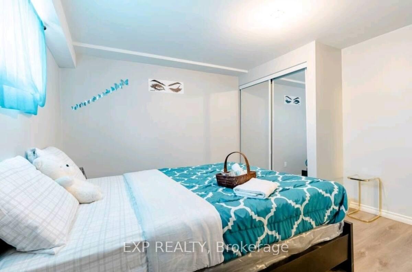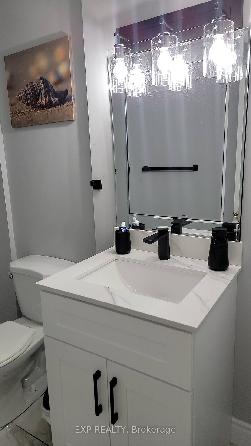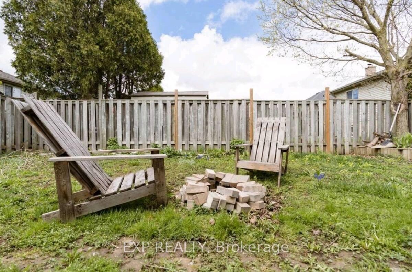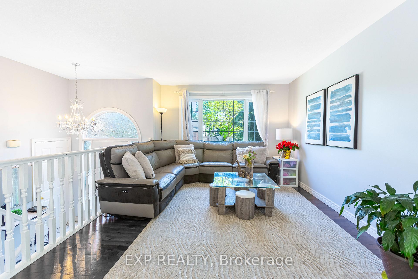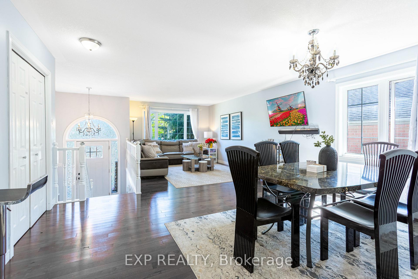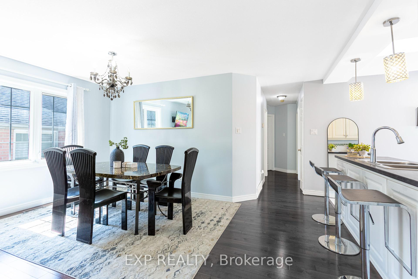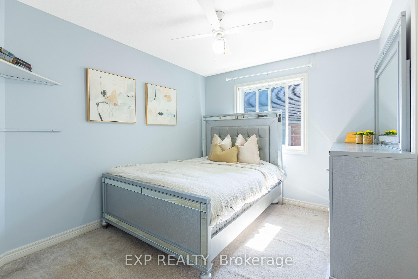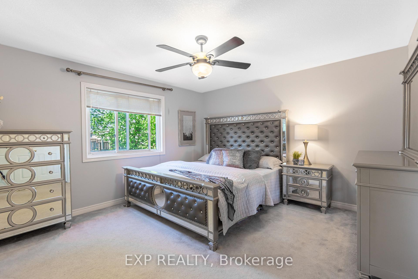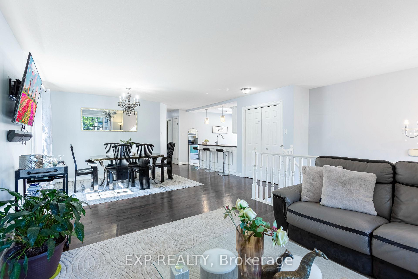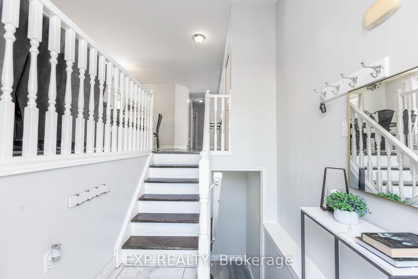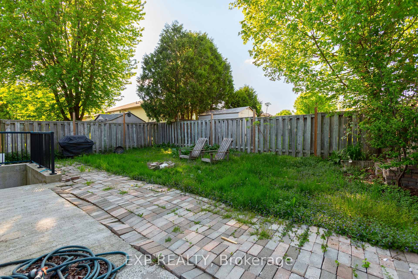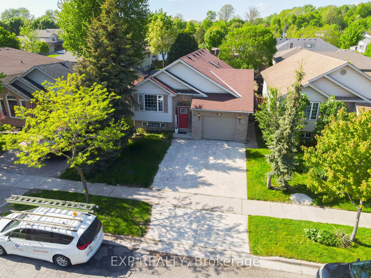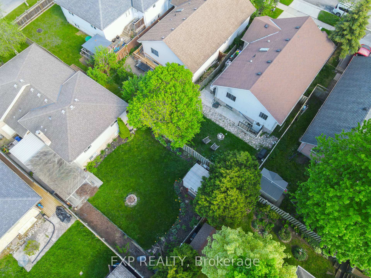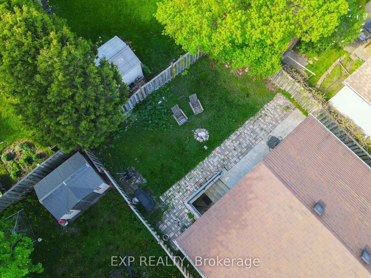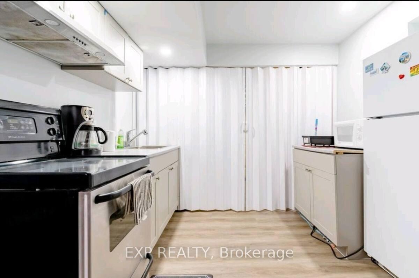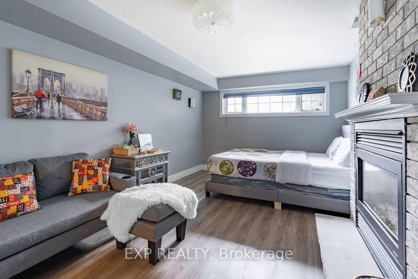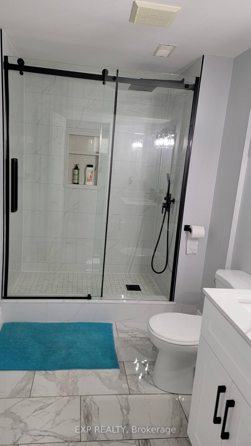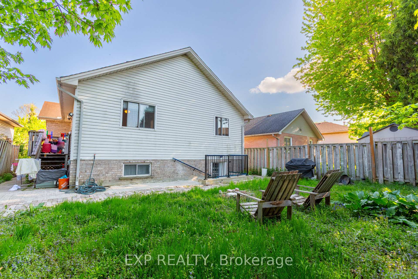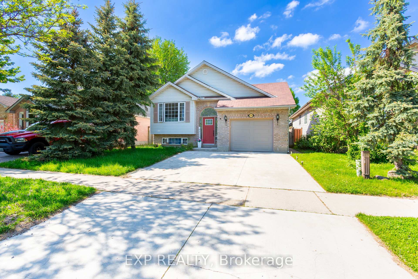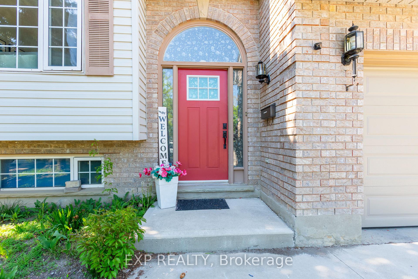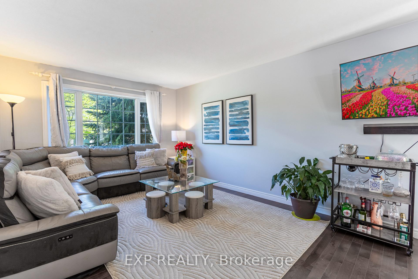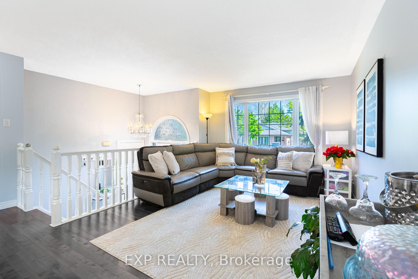$649,900
Available - For Sale
Listing ID: X12155452
1742 MARCONI Boul , London East, N5V 4V2, Middlesex
| Freshly painted Spacious & Bright 5 Bedroom Raised Bungalow in Prime Location!Discover comfort, space, and style at 1742 Marconi Blvd a beautifully maintained raised bungalow nestled in a family friendly neighbourhood. Ideal for growing families or savvy investors, this home offers 3+2 bedrooms, 2 full bathrooms, and thoughtful upgrades throughout.Step inside to find 9-foot ceilings on both the main level and fully finished basement, creating a sense of openness and light. The main floor features 3 generous bedrooms, a modern 4-piece bath, and a sun-filled living room. The kitchen flows out to a private backyard. The lower level offers impressive flexibility, seperate entrance with 2 additional bedrooms, upgraded basement full bathroom and plenty of space for extended family, guests, or a rental for up to $1,500 per month.Outside, enjoy a single car garage, room for 6 vehicles and fresh landscaping. This isnt just a home, its a strategy. Live upstairs, rent downstairs, or bring the whole family under one roof in style. Conveniently located near schools, parks, shopping, transit, and just minutes from Highway 401, this property is a smart investment in both lifestyle and location. |
| Price | $649,900 |
| Taxes: | $3728.00 |
| Occupancy: | Owner |
| Address: | 1742 MARCONI Boul , London East, N5V 4V2, Middlesex |
| Directions/Cross Streets: | Tynemouth Dr & Bow St |
| Rooms: | 7 |
| Bedrooms: | 3 |
| Bedrooms +: | 2 |
| Family Room: | T |
| Basement: | Separate Ent, Finished |
| Level/Floor | Room | Length(ft) | Width(ft) | Descriptions | |
| Room 1 | Main | Kitchen | 12.14 | 10.4 | |
| Room 2 | Main | Dining Ro | 11.15 | 10.99 | |
| Room 3 | Main | Living Ro | 13.97 | 11.15 | |
| Room 4 | Main | Primary B | 13.74 | 12.99 | |
| Room 5 | Main | Bedroom | 10.99 | 9.32 | |
| Room 6 | Main | Bedroom | 10.99 | 9.32 | |
| Room 7 | Lower | Family Ro | 18.24 | 10.5 | |
| Room 8 | Lower | Game Room | 25.49 | 13.32 | |
| Room 9 | Main | Bathroom | |||
| Room 10 | Lower | Bathroom |
| Washroom Type | No. of Pieces | Level |
| Washroom Type 1 | 3 | Main |
| Washroom Type 2 | 3 | Lower |
| Washroom Type 3 | 0 | |
| Washroom Type 4 | 0 | |
| Washroom Type 5 | 0 |
| Total Area: | 0.00 |
| Property Type: | Detached |
| Style: | Bungalow-Raised |
| Exterior: | Vinyl Siding, Brick |
| Garage Type: | Attached |
| Drive Parking Spaces: | 3 |
| Pool: | None |
| Approximatly Square Footage: | 1100-1500 |
| CAC Included: | N |
| Water Included: | N |
| Cabel TV Included: | N |
| Common Elements Included: | N |
| Heat Included: | N |
| Parking Included: | N |
| Condo Tax Included: | N |
| Building Insurance Included: | N |
| Fireplace/Stove: | Y |
| Heat Type: | Forced Air |
| Central Air Conditioning: | Central Air |
| Central Vac: | N |
| Laundry Level: | Syste |
| Ensuite Laundry: | F |
| Sewers: | Sewer |
$
%
Years
This calculator is for demonstration purposes only. Always consult a professional
financial advisor before making personal financial decisions.
| Although the information displayed is believed to be accurate, no warranties or representations are made of any kind. |
| EXP REALTY |
|
|

Edward Matar
Sales Representative
Dir:
416-917-6343
Bus:
416-745-2300
Fax:
416-745-1952
| Book Showing | Email a Friend |
Jump To:
At a Glance:
| Type: | Freehold - Detached |
| Area: | Middlesex |
| Municipality: | London East |
| Neighbourhood: | East I |
| Style: | Bungalow-Raised |
| Tax: | $3,728 |
| Beds: | 3+2 |
| Baths: | 2 |
| Fireplace: | Y |
| Pool: | None |
Locatin Map:
Payment Calculator:
