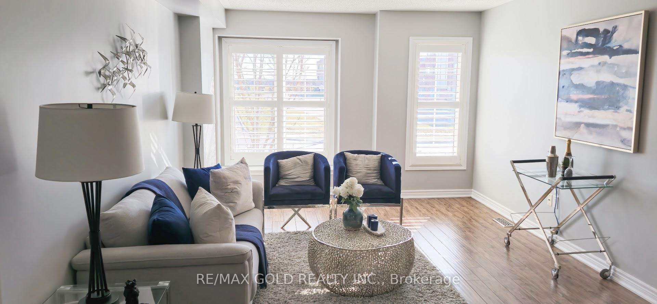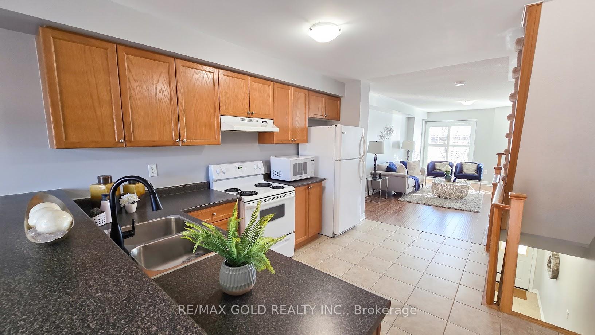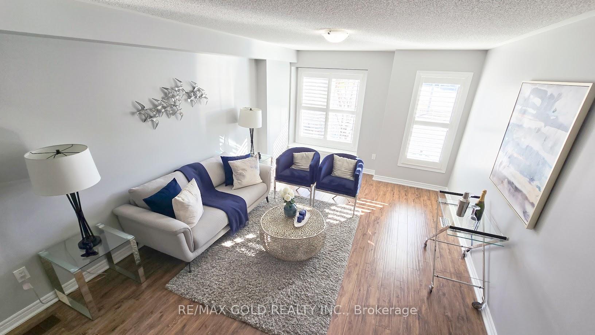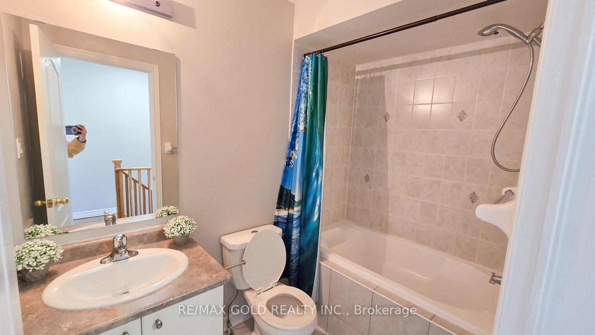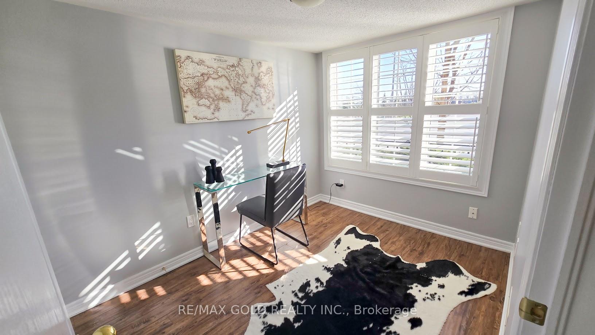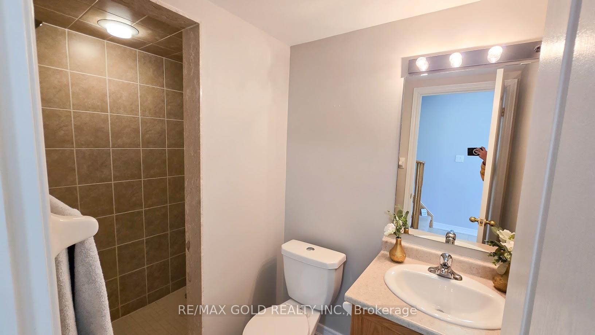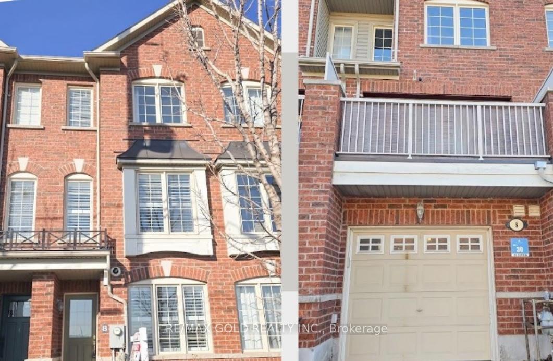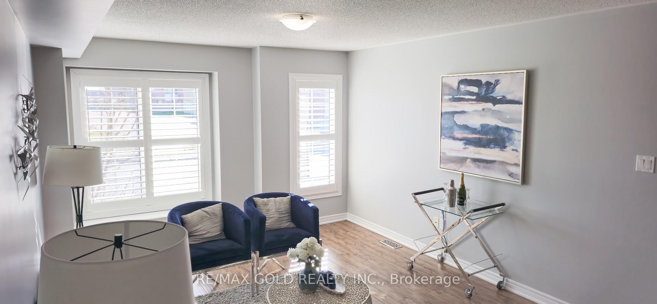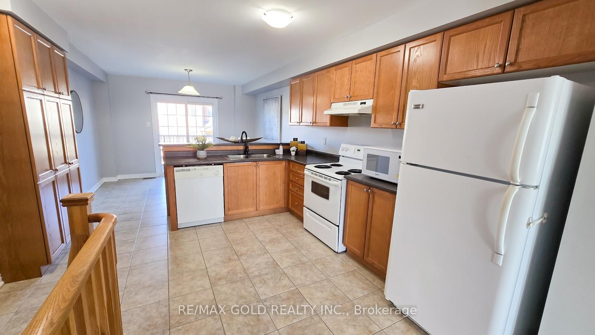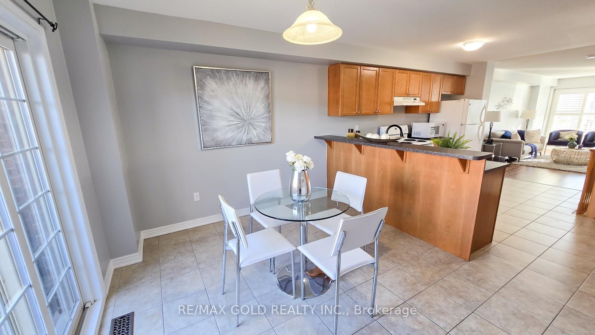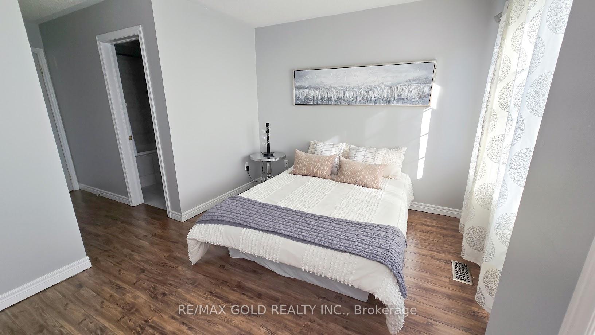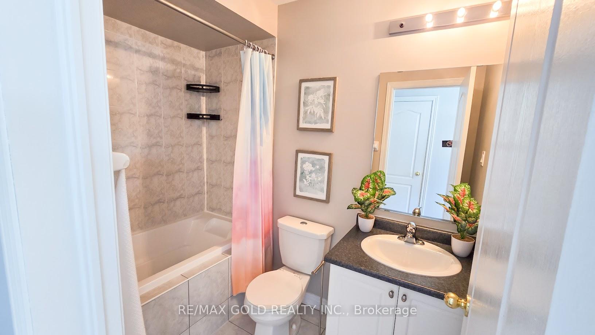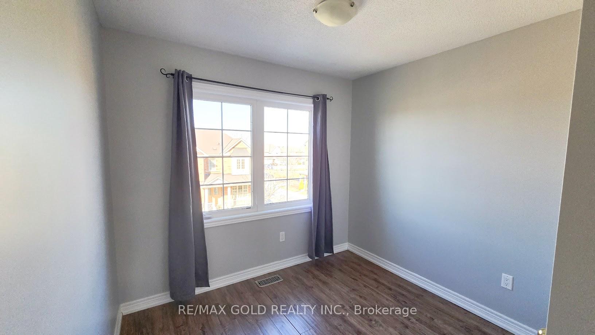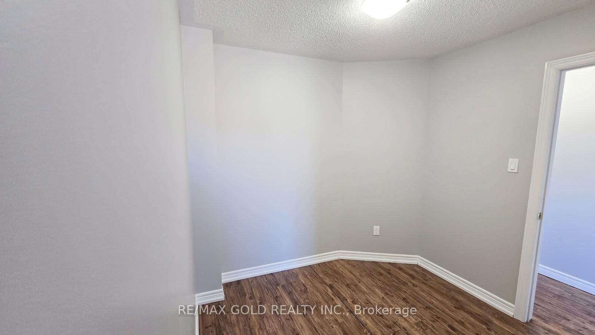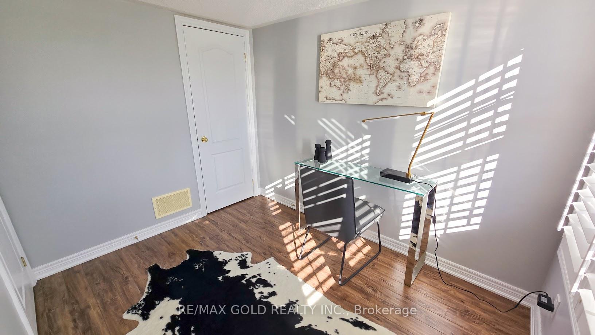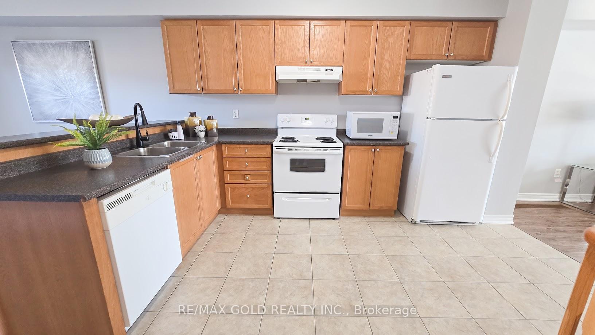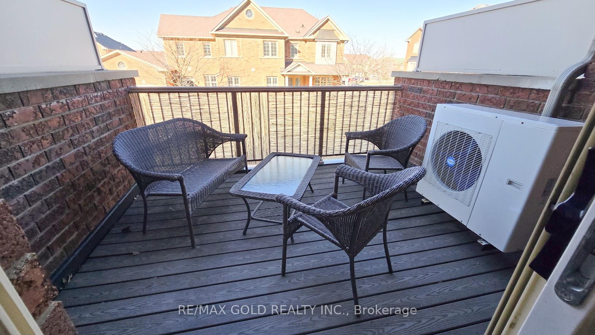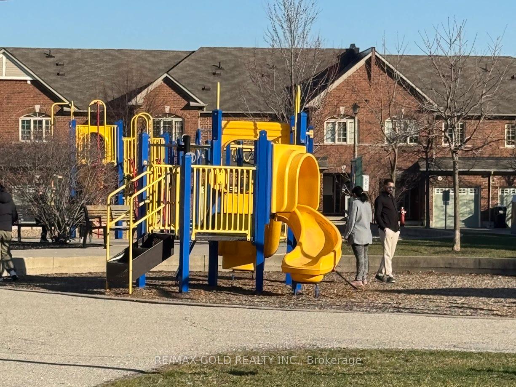$799,999
Available - For Sale
Listing ID: W12147953
8 Tilden Road , Brampton, L6R 0W5, Peel
| Welcome to This charming Townhouse with versatile living spaces, situated in one of Brampton's Soaring Neighborhoods with close proximity to Schools, Parks, Shopping & Recreation. The Above Grade Layout Offers Brilliance Thru-Out With The Advantage Of a 4th Bedroom or a Fantastic Den/Office Space at the ground level with extra Privacy for an in-law suite or guest accommodation. The Open Concept Floor Plan Features Large Eat-In Kitchen With Walk-Out To Deck & Breakfast Bar Overlooking Spacious Main Living Area. House is freshly painted and ready to move in. Don't miss out on this fantastic opportunity to own a home in a prime location with great amenities and a Great Hub For Everyday Enjoyment with your loved ones |
| Price | $799,999 |
| Taxes: | $4140.00 |
| Occupancy: | Owner |
| Address: | 8 Tilden Road , Brampton, L6R 0W5, Peel |
| Postal Code: | L6R 0W5 |
| Province/State: | Peel |
| Directions/Cross Streets: | Bramalea Rd & Father Tobin Rd |
| Level/Floor | Room | Length(ft) | Width(ft) | Descriptions | |
| Room 1 | Ground | Bedroom | 10 | 7.71 | Laminate, Closet, California Shutters |
| Room 2 | Second | Living Ro | 19.25 | 11.94 | Open Concept, California Shutters, Laminate |
| Room 3 | Second | Kitchen | 20.99 | 11.94 | Eat-in Kitchen, Ceramic Floor, W/O To Deck |
| Room 4 | Third | Primary B | 12 | 10.07 | Walk-In Closet(s), 4 Pc Ensuite, Laminate |
| Room 5 | Third | Bedroom 2 | 9.09 | 10.33 | Closet, Laminate, Window |
| Room 6 | Third | Bedroom 3 | 10.2 | 8.43 | Closet, Laminate, Window |
| Washroom Type | No. of Pieces | Level |
| Washroom Type 1 | 4 | Third |
| Washroom Type 2 | 3 | Ground |
| Washroom Type 3 | 0 | |
| Washroom Type 4 | 0 | |
| Washroom Type 5 | 0 |
| Total Area: | 0.00 |
| Approximatly Age: | 11-15 |
| Washrooms: | 3 |
| Heat Type: | Forced Air |
| Central Air Conditioning: | Central Air |
$
%
Years
This calculator is for demonstration purposes only. Always consult a professional
financial advisor before making personal financial decisions.
| Although the information displayed is believed to be accurate, no warranties or representations are made of any kind. |
| RE/MAX GOLD REALTY INC. |
|
|

Edward Matar
Sales Representative
Dir:
416-917-6343
Bus:
416-745-2300
Fax:
416-745-1952
| Book Showing | Email a Friend |
Jump To:
At a Glance:
| Type: | Com - Condo Townhouse |
| Area: | Peel |
| Municipality: | Brampton |
| Neighbourhood: | Sandringham-Wellington |
| Style: | 3-Storey |
| Approximate Age: | 11-15 |
| Tax: | $4,140 |
| Maintenance Fee: | $105 |
| Beds: | 3+1 |
| Baths: | 3 |
| Fireplace: | N |
Locatin Map:
Payment Calculator:
