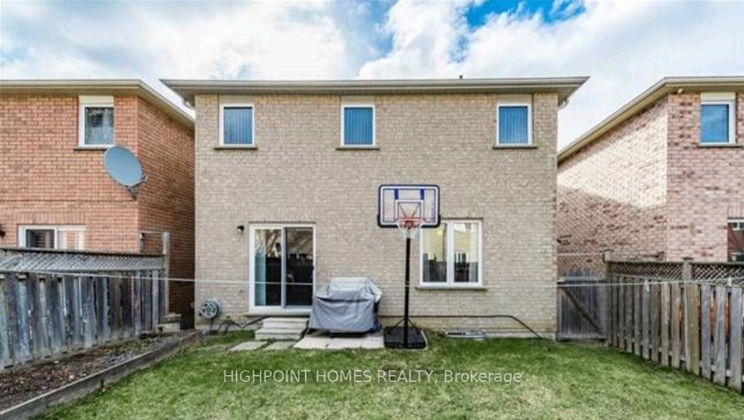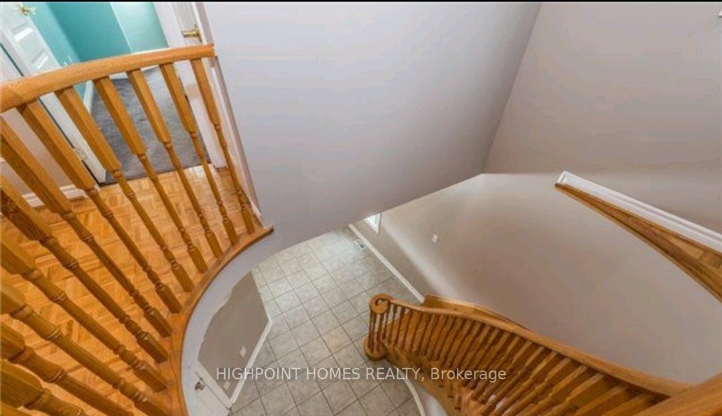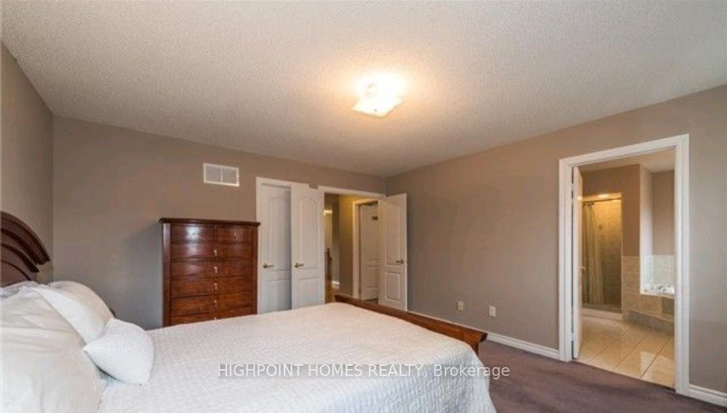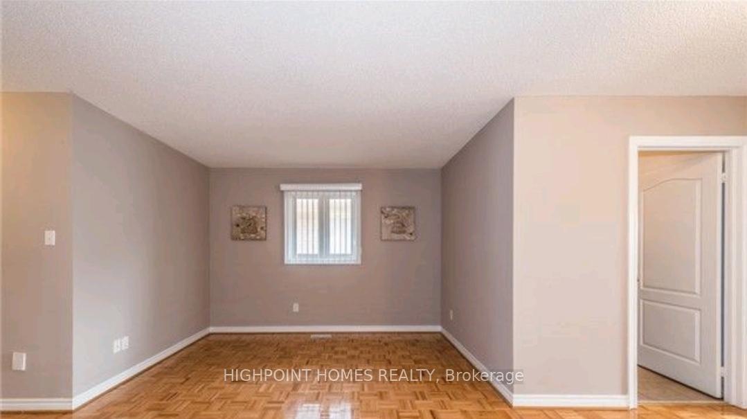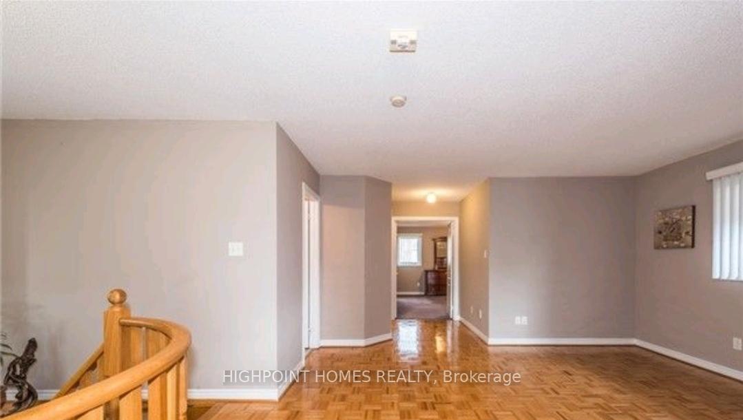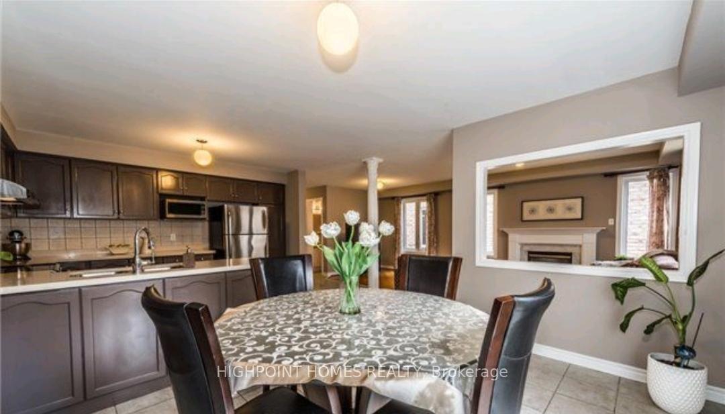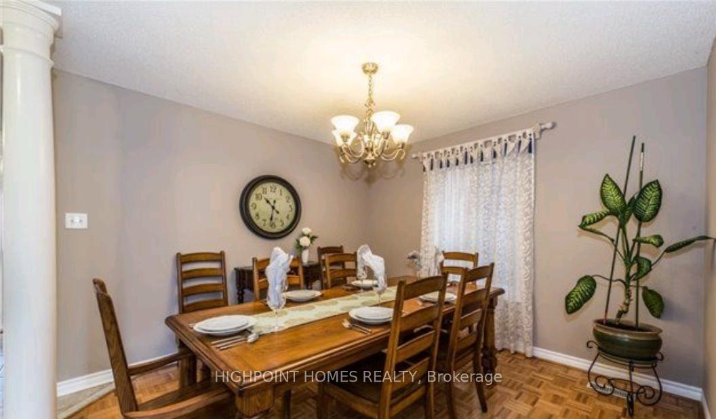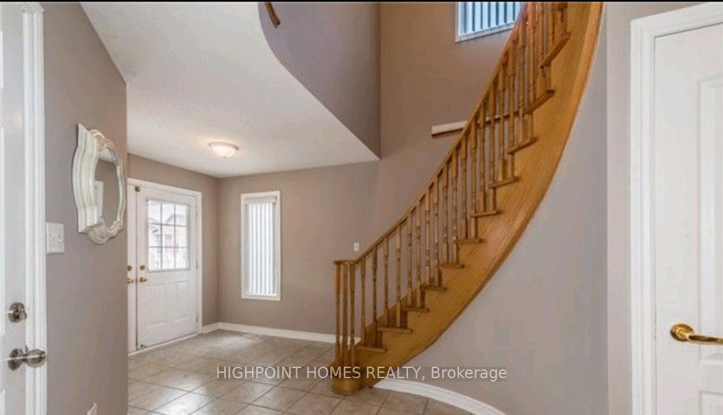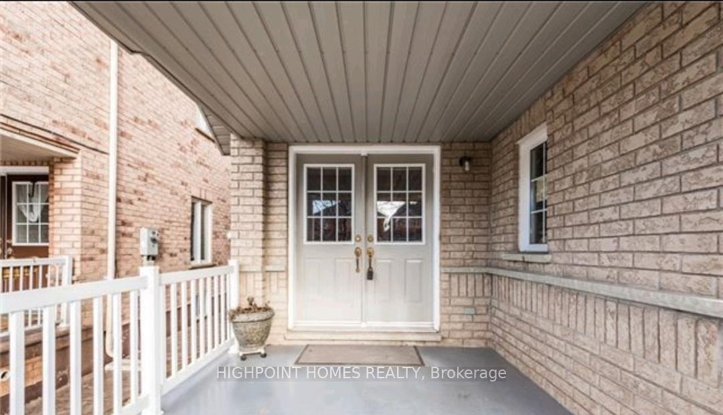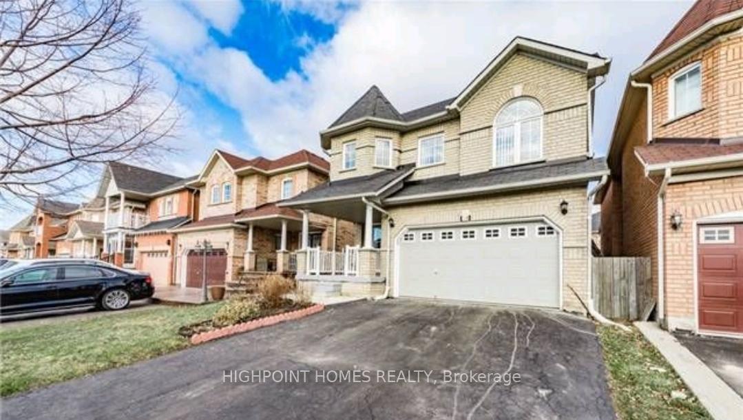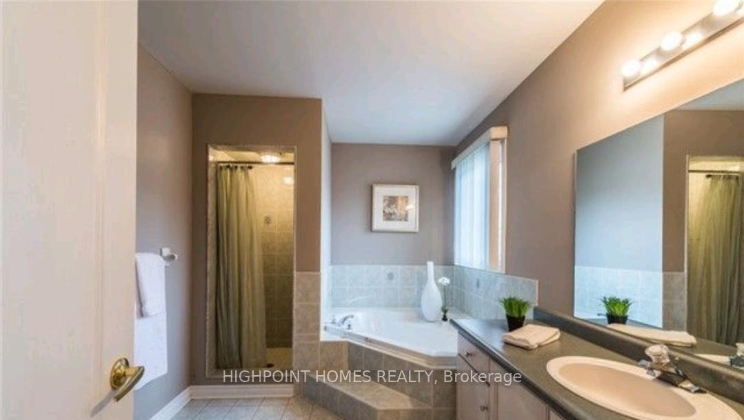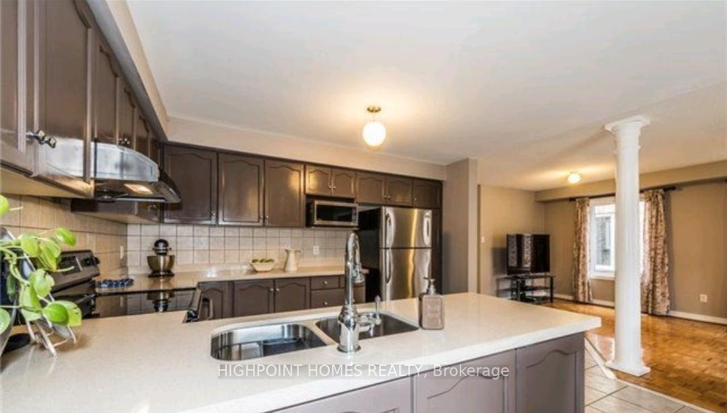$3,250
Available - For Rent
Listing ID: W12155434
14 Winners Circ , Brampton, L7A 1W1, Peel
| Luxury Lease Opportunity! Impeccably maintained 4-bedroom all-brick home (2,353 Sqft MPAC) featuring a chef-inspired kitchen with quartz countertops & brand-new stainless steel appliances, elegant oak staircase, hardwood floors, gas fireplace, computer loft, 2nd floor laundry, and a spacious primary suite with 4pc ensuite & walk-in closet. Direct garage access. Sophisticated living in a sought-after location! |
| Price | $3,250 |
| Taxes: | $0.00 |
| Occupancy: | Tenant |
| Address: | 14 Winners Circ , Brampton, L7A 1W1, Peel |
| Directions/Cross Streets: | Wanless Dr / Van Kirk Dr |
| Rooms: | 11 |
| Bedrooms: | 4 |
| Bedrooms +: | 0 |
| Family Room: | T |
| Basement: | Unfinished |
| Furnished: | Unfu |
| Level/Floor | Room | Length(ft) | Width(ft) | Descriptions | |
| Room 1 | Main | Dining Ro | 11.09 | 11.25 | Wood, Separate Room, Formal Rm |
| Room 2 | Main | Living Ro | 11.78 | 21.55 | Wood, Formal Rm, Combined w/Family |
| Room 3 | Main | Family Ro | 11.78 | 21.55 | Wood, Gas Fireplace, Combined w/Living |
| Room 4 | Main | Kitchen | 13.28 | 13.22 | Granite Counters, Stainless Steel Appl, B/I Dishwasher |
| Room 5 | Main | Breakfast | 13.28 | 7.02 | Eat-in Kitchen, Sliding Doors, W/O To Yard |
| Room 6 | Second | Loft | 16.33 | 17.45 | Wood, Open Concept, Oak Banister |
| Room 7 | Second | Laundry | 8.56 | 5.67 | Separate Room, B/I Shelves, Ceramic Floor |
| Room 8 | Second | Primary B | 13.81 | 14.92 | 4 Pc Ensuite, Double Doors, Walk-In Closet(s) |
| Room 9 | Second | Bedroom 2 | 11.35 | 9.94 | Broadloom, Closet, Window |
| Room 10 | Second | Bedroom 3 | 14.66 | 12.07 | Broadloom, Closet, Window |
| Room 11 | Second | Bedroom 4 | 10.46 | 14.04 | Broadloom, Closet, Window |
| Washroom Type | No. of Pieces | Level |
| Washroom Type 1 | 2 | Main |
| Washroom Type 2 | 4 | Second |
| Washroom Type 3 | 4 | Second |
| Washroom Type 4 | 0 | |
| Washroom Type 5 | 0 |
| Total Area: | 0.00 |
| Property Type: | Detached |
| Style: | 2-Storey |
| Exterior: | Brick |
| Garage Type: | Built-In |
| (Parking/)Drive: | Private Do |
| Drive Parking Spaces: | 2 |
| Park #1 | |
| Parking Type: | Private Do |
| Park #2 | |
| Parking Type: | Private Do |
| Pool: | None |
| Laundry Access: | Laundry Close |
| Approximatly Square Footage: | 2000-2500 |
| Property Features: | Park, Public Transit |
| CAC Included: | N |
| Water Included: | N |
| Cabel TV Included: | N |
| Common Elements Included: | N |
| Heat Included: | N |
| Parking Included: | Y |
| Condo Tax Included: | N |
| Building Insurance Included: | N |
| Fireplace/Stove: | Y |
| Heat Type: | Forced Air |
| Central Air Conditioning: | Central Air |
| Central Vac: | N |
| Laundry Level: | Syste |
| Ensuite Laundry: | F |
| Sewers: | Sewer |
| Although the information displayed is believed to be accurate, no warranties or representations are made of any kind. |
| HIGHPOINT HOMES REALTY |
|
|

Edward Matar
Sales Representative
Dir:
416-917-6343
Bus:
416-745-2300
Fax:
416-745-1952
| Book Showing | Email a Friend |
Jump To:
At a Glance:
| Type: | Freehold - Detached |
| Area: | Peel |
| Municipality: | Brampton |
| Neighbourhood: | Northwest Sandalwood Parkway |
| Style: | 2-Storey |
| Beds: | 4 |
| Baths: | 3 |
| Fireplace: | Y |
| Pool: | None |
Locatin Map:
