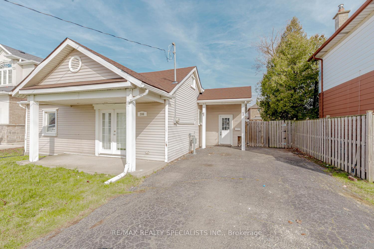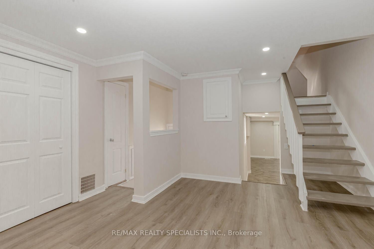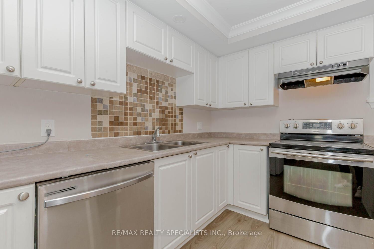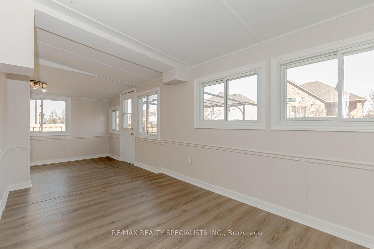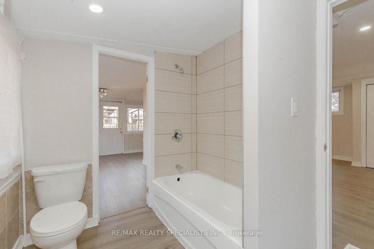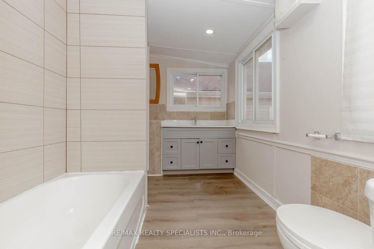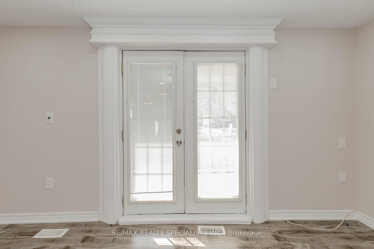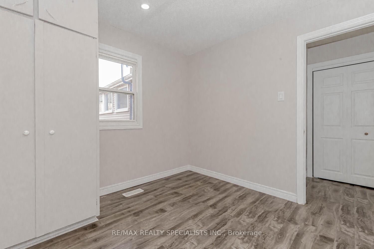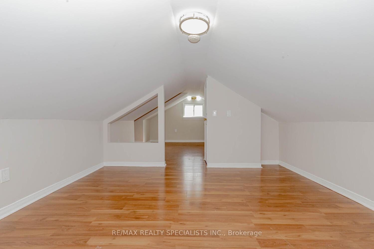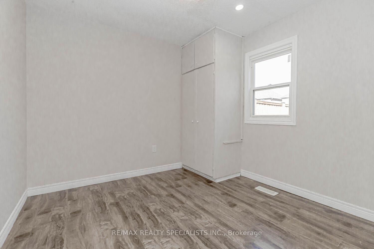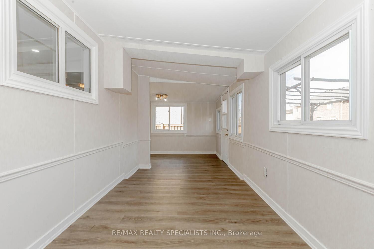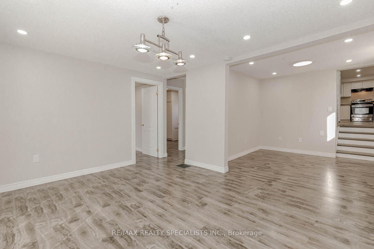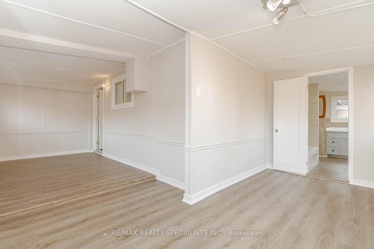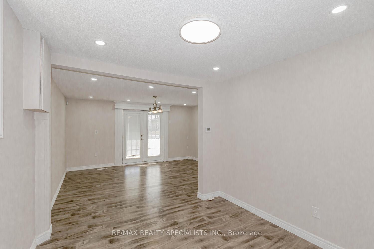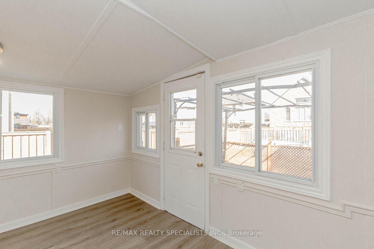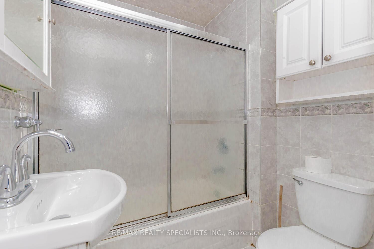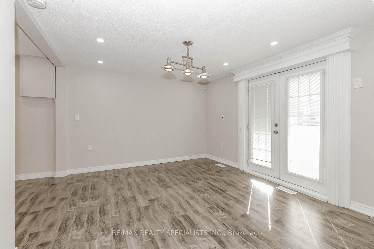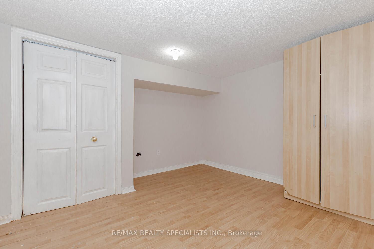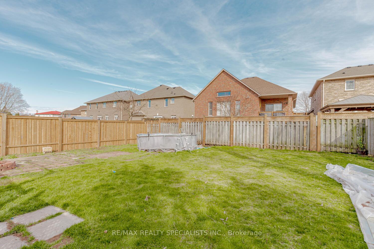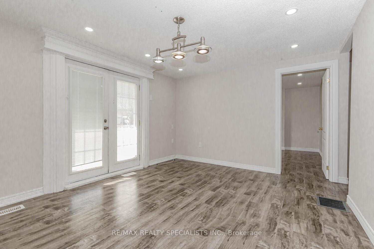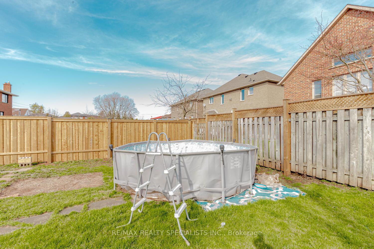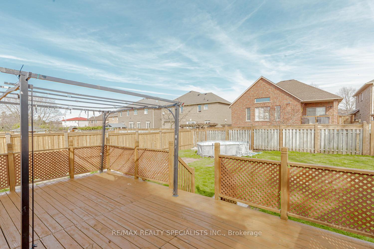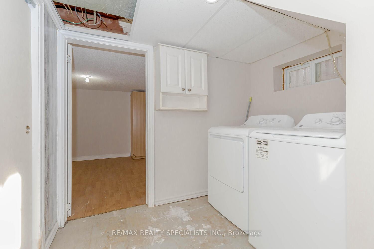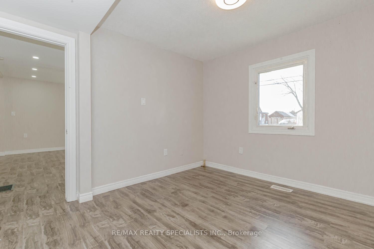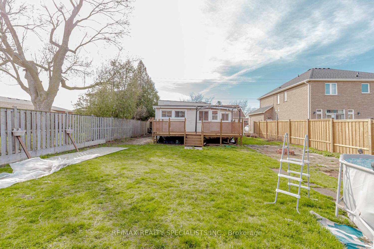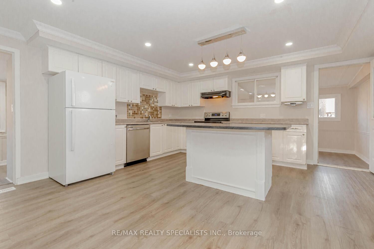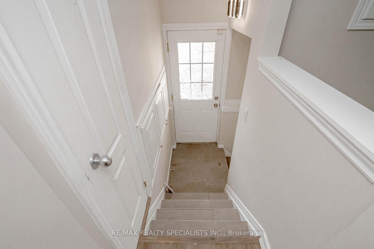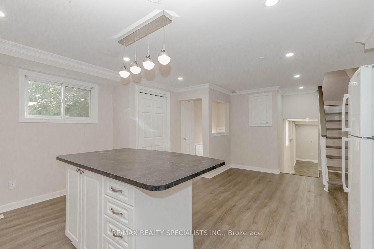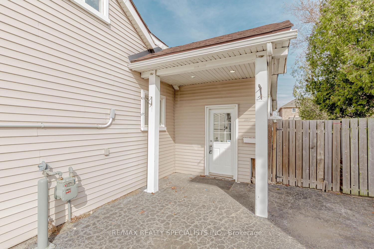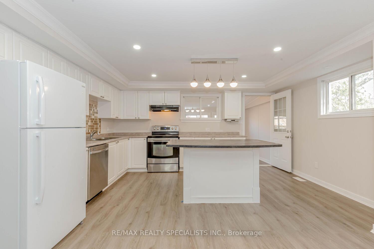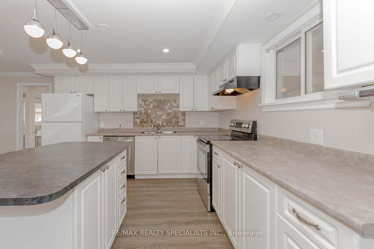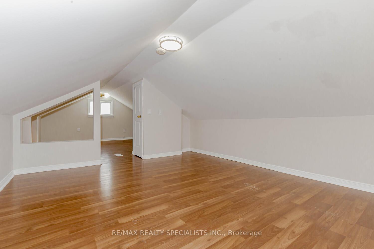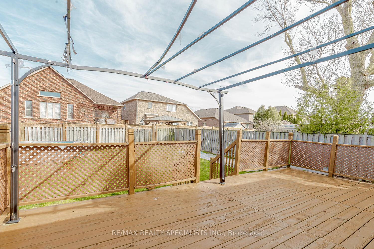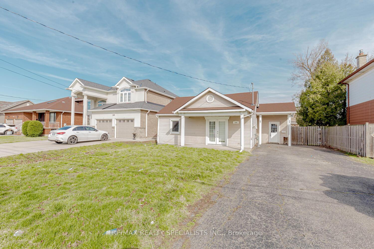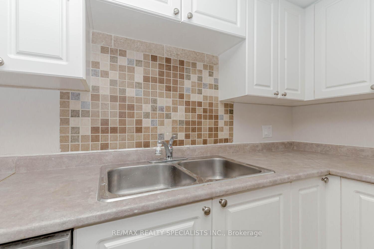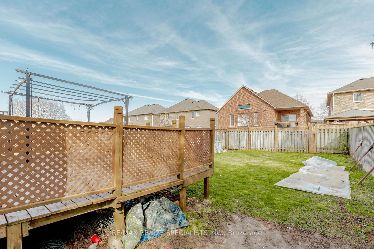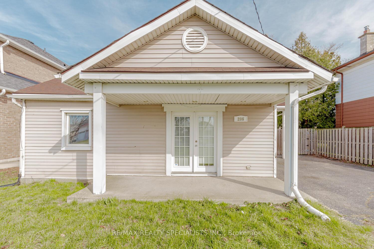$699,900
Available - For Sale
Listing ID: X12142689
206 Green Road , Hamilton, L8E 2A3, Hamilton
| Stylishly Renovated Gem in Stoney Creek! Welcome to 206 Green Rd, where modern elegance meets timeless charm. This beautiful home features a chef-inspired oversized kitchen, perfect for cooking enthusiasts and entertaining alike. The main floor offers three generously sized bedrooms and two luxurious four-piece bathrooms, thoughtfully finished with sleek ceramic tiles and contemporary fixtures. Step outside to a covered back porch, ideal for morning coffees or summer barbecues. The expansive driveway fits 56 vehicles, making parking a breeze for family and guests. The partially finished basement provides versatility perfect as a fourth bedroom, home office, or recreation room. Set on a premium 50 x 150 ft lot, theres ample space for gardening, play, or future enhancements. Prime location with quick access to Hwy QEW, ideal for commuters and conveniently close to all amenities. Dont miss this rare opportunity to own a move-in-ready home with space, style, and superb value in the heart of Stoney Creek! |
| Price | $699,900 |
| Taxes: | $3873.00 |
| Occupancy: | Vacant |
| Address: | 206 Green Road , Hamilton, L8E 2A3, Hamilton |
| Directions/Cross Streets: | Green Rd & Hwy 8 |
| Rooms: | 10 |
| Bedrooms: | 3 |
| Bedrooms +: | 1 |
| Family Room: | T |
| Basement: | Finished |
| Washroom Type | No. of Pieces | Level |
| Washroom Type 1 | 4 | Ground |
| Washroom Type 2 | 4 | Main |
| Washroom Type 3 | 0 | |
| Washroom Type 4 | 0 | |
| Washroom Type 5 | 0 |
| Total Area: | 0.00 |
| Property Type: | Detached |
| Style: | 1 1/2 Storey |
| Exterior: | Aluminum Siding |
| Garage Type: | None |
| (Parking/)Drive: | Private |
| Drive Parking Spaces: | 6 |
| Park #1 | |
| Parking Type: | Private |
| Park #2 | |
| Parking Type: | Private |
| Pool: | None |
| Approximatly Square Footage: | 700-1100 |
| Property Features: | Greenbelt/Co, School |
| CAC Included: | N |
| Water Included: | N |
| Cabel TV Included: | N |
| Common Elements Included: | N |
| Heat Included: | N |
| Parking Included: | N |
| Condo Tax Included: | N |
| Building Insurance Included: | N |
| Fireplace/Stove: | N |
| Heat Type: | Forced Air |
| Central Air Conditioning: | Central Air |
| Central Vac: | N |
| Laundry Level: | Syste |
| Ensuite Laundry: | F |
| Sewers: | Sewer |
$
%
Years
This calculator is for demonstration purposes only. Always consult a professional
financial advisor before making personal financial decisions.
| Although the information displayed is believed to be accurate, no warranties or representations are made of any kind. |
| RE/MAX REALTY SPECIALISTS INC. |
|
|

Edward Matar
Sales Representative
Dir:
416-917-6343
Bus:
416-745-2300
Fax:
416-745-1952
| Virtual Tour | Book Showing | Email a Friend |
Jump To:
At a Glance:
| Type: | Freehold - Detached |
| Area: | Hamilton |
| Municipality: | Hamilton |
| Neighbourhood: | Stoney Creek |
| Style: | 1 1/2 Storey |
| Tax: | $3,873 |
| Beds: | 3+1 |
| Baths: | 2 |
| Fireplace: | N |
| Pool: | None |
Locatin Map:
Payment Calculator:
