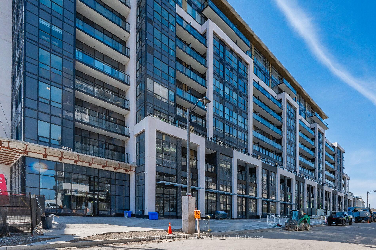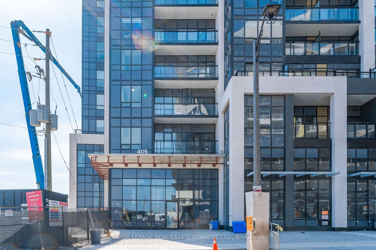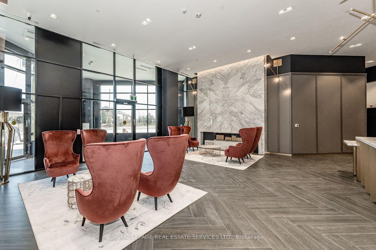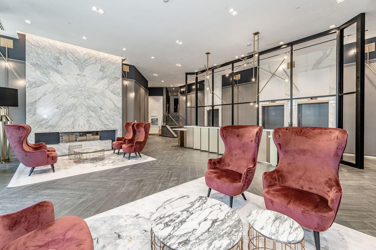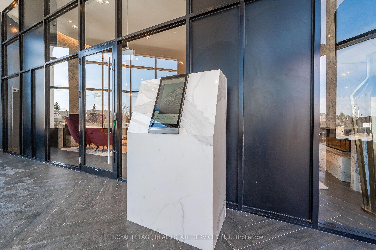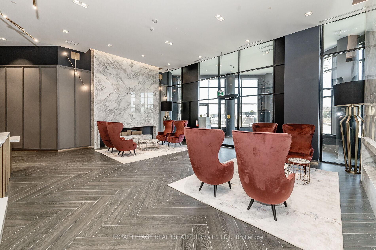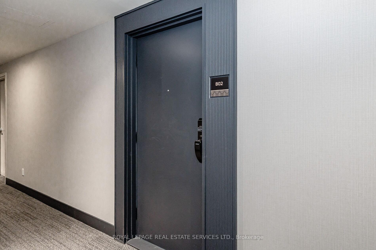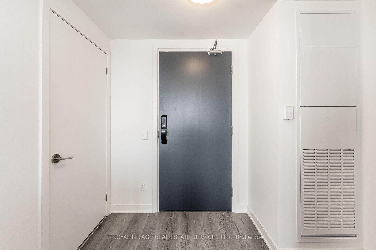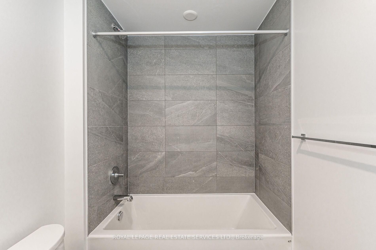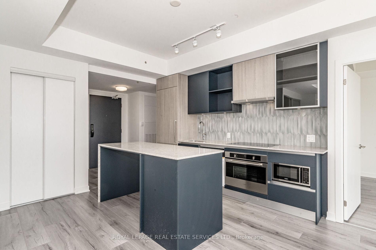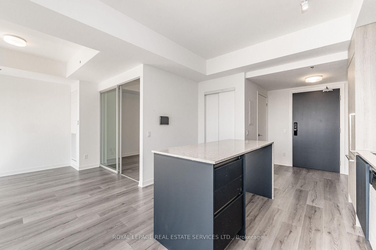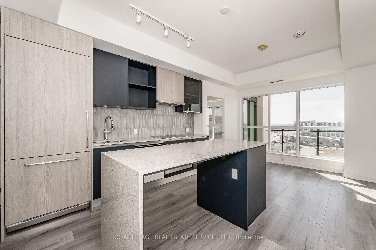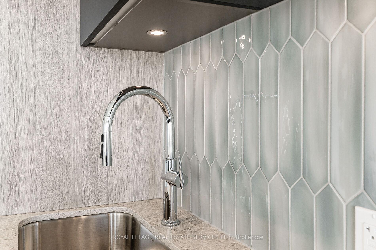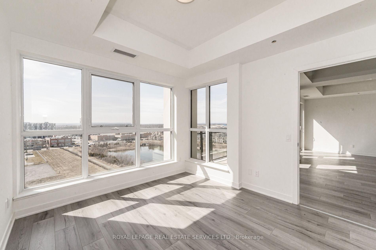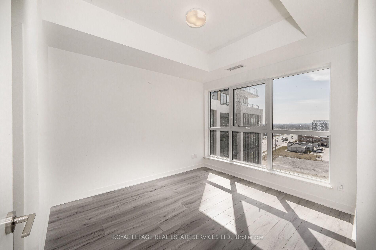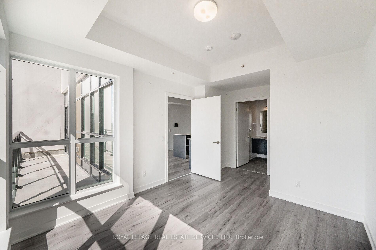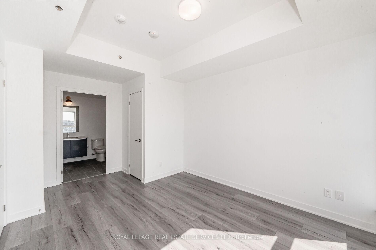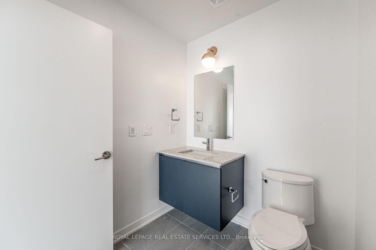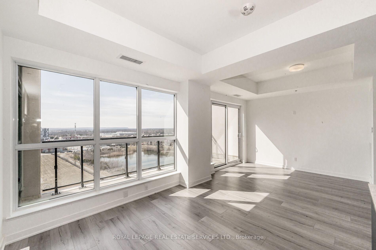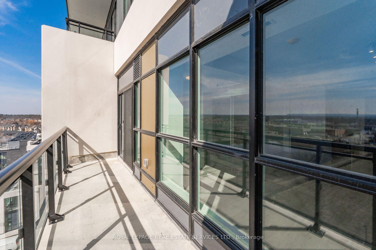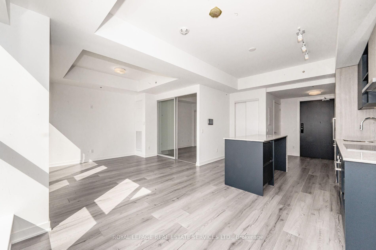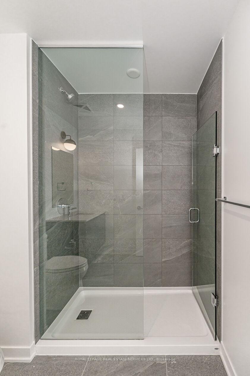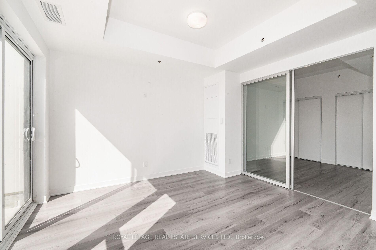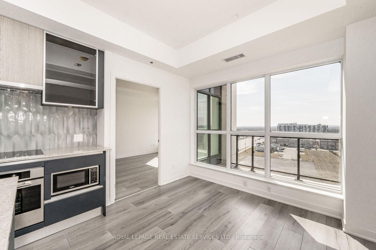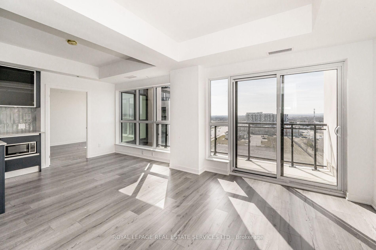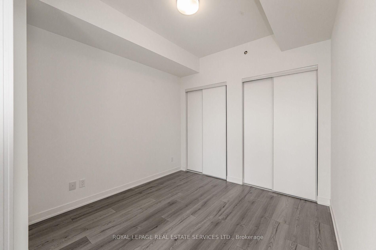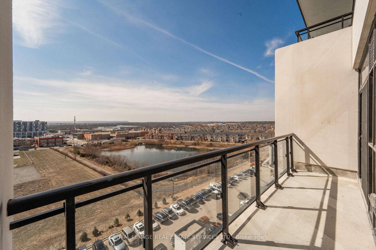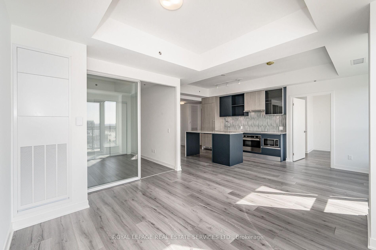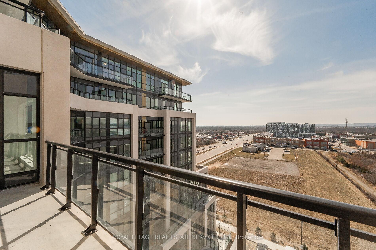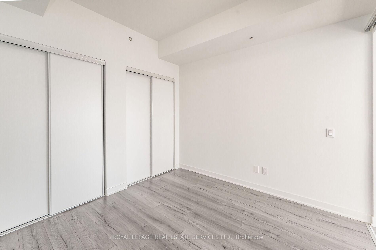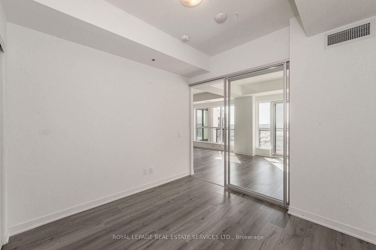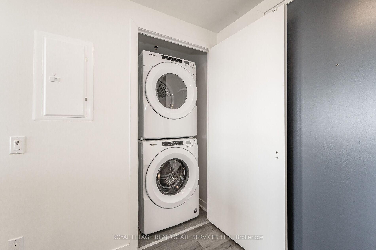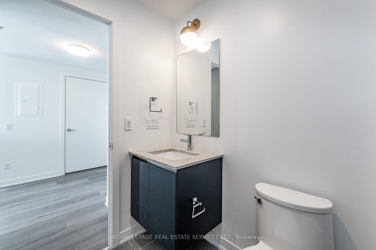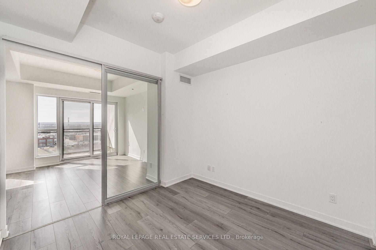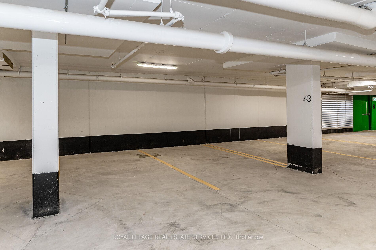$2,800
Available - For Rent
Listing ID: W12155431
405 Dundas Stre West , Oakville, L6M 4M2, Halton
| Welcome to Distrikt Trailside! This stunning 848 sq.ft. Contemporary 2-bed, 2-bath suite offers breathtaking sunset views overlooking the Escarpment and Pond from the 8th floor. Enjoy the upgraded Luxury Kitchen with Built-In High-End stainless steel appliances, Quartz countertops and Large Center Island for entertaining guests. The Open-Concept layout features Floor-to-Ceiling windows that keep the suite Bright and Lively. Beautifully crafted Flooring, spacious balcony, and numerous luxury finishes throughout just adds to the ambiance. The primary bedroom includes a walk-in closet & a 3pc ensuite with an upgraded glass shower. Also available is an additional 4pc Bathroom and Second large bedroom with ample closet space. Residents will enjoy access to 15,000 square feet of resort-like amenities, including a grand lobby, luxury residence lounge, gym, and rooftop terrace with Lake Views. 24-hour concierge, window coverings, in-suite laundry, SmartOne Security with keyless entry |
| Price | $2,800 |
| Taxes: | $0.00 |
| Occupancy: | Tenant |
| Address: | 405 Dundas Stre West , Oakville, L6M 4M2, Halton |
| Postal Code: | L6M 4M2 |
| Province/State: | Halton |
| Directions/Cross Streets: | Dundas St W & Trailside Drive |
| Level/Floor | Room | Length(ft) | Width(ft) | Descriptions | |
| Room 1 | Main | Living Ro | 11.68 | 20.17 | Combined w/Dining |
| Room 2 | Main | Dining Ro | 11.68 | 20.17 | Combined w/Kitchen |
| Room 3 | Main | Kitchen | 11.58 | 11.28 | Combined w/Living |
| Room 4 | Main | Primary B | 10.79 | 10.36 | |
| Room 5 | Main | Bedroom 2 | 9.58 | 9.87 | |
| Room 6 | Main | Bathroom | 6.56 | 9.84 | 3 Pc Ensuite |
| Room 7 | Main | Bathroom | 6.56 | 9.84 | 4 Pc Bath |
| Washroom Type | No. of Pieces | Level |
| Washroom Type 1 | 4 | Main |
| Washroom Type 2 | 3 | Main |
| Washroom Type 3 | 0 | |
| Washroom Type 4 | 0 | |
| Washroom Type 5 | 0 |
| Total Area: | 0.00 |
| Approximatly Age: | New |
| Washrooms: | 2 |
| Heat Type: | Forced Air |
| Central Air Conditioning: | Central Air |
| Elevator Lift: | True |
| Although the information displayed is believed to be accurate, no warranties or representations are made of any kind. |
| ROYAL LEPAGE REAL ESTATE SERVICES LTD. |
|
|

Edward Matar
Sales Representative
Dir:
416-917-6343
Bus:
416-745-2300
Fax:
416-745-1952
| Book Showing | Email a Friend |
Jump To:
At a Glance:
| Type: | Com - Condo Apartment |
| Area: | Halton |
| Municipality: | Oakville |
| Neighbourhood: | 1008 - GO Glenorchy |
| Style: | Apartment |
| Approximate Age: | New |
| Beds: | 2 |
| Baths: | 2 |
| Fireplace: | N |
Locatin Map:
