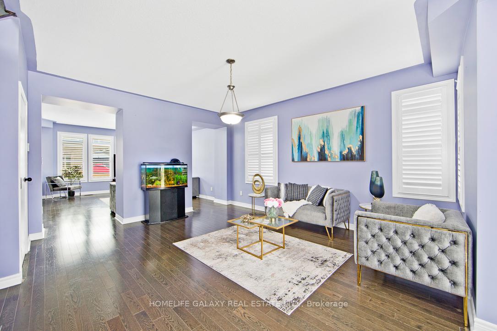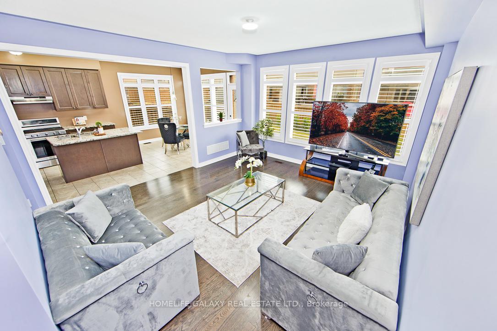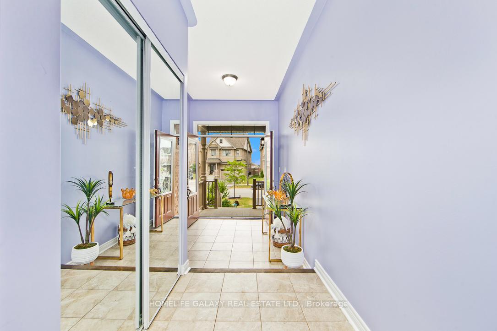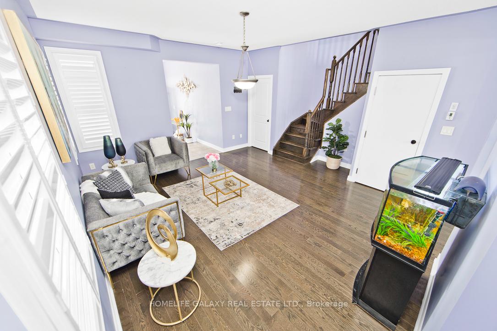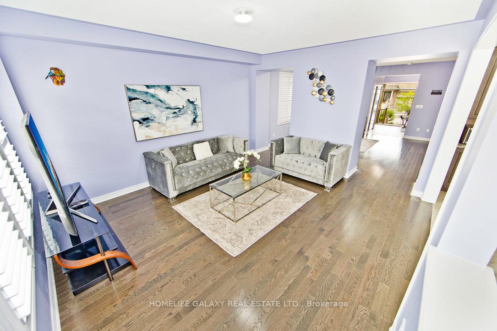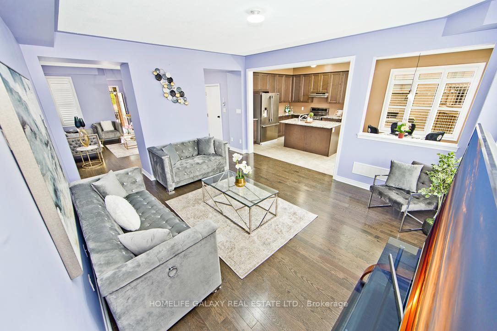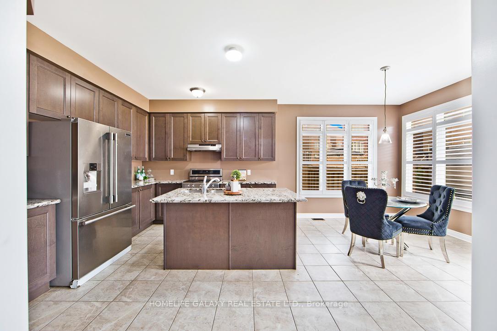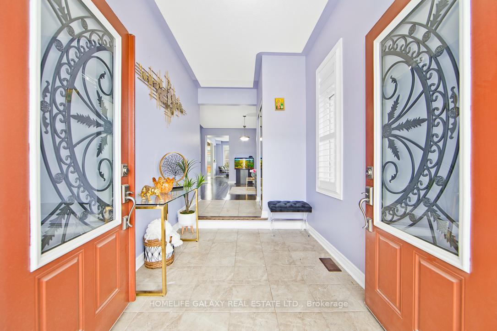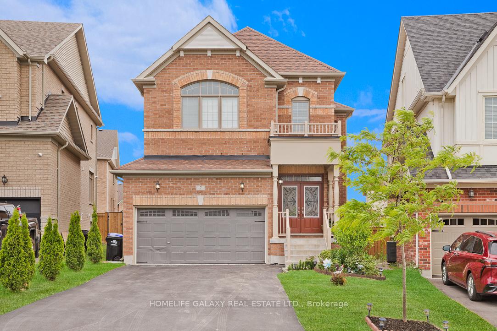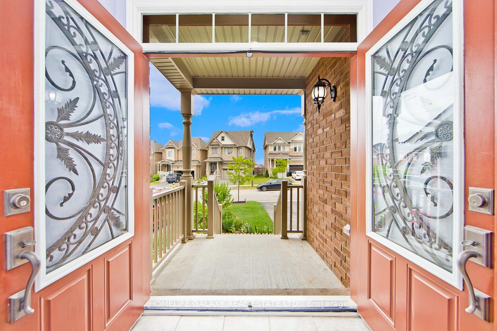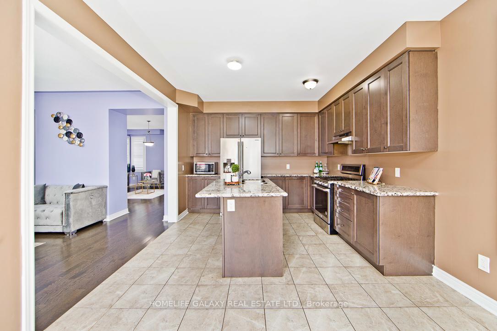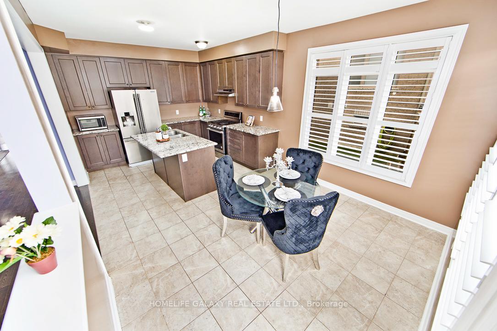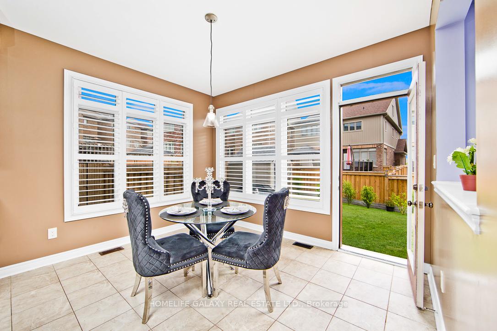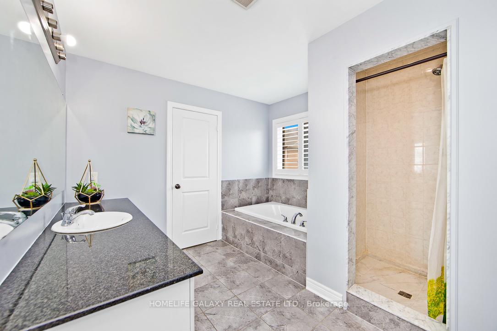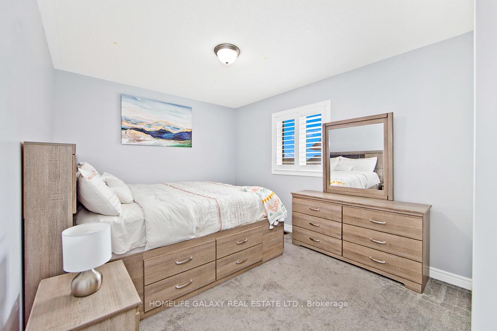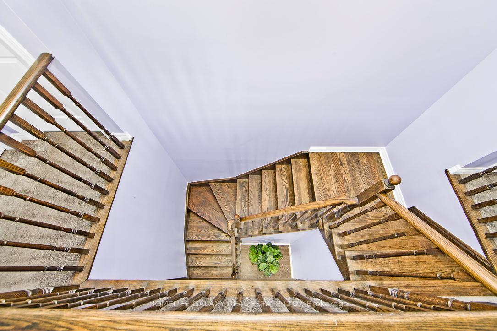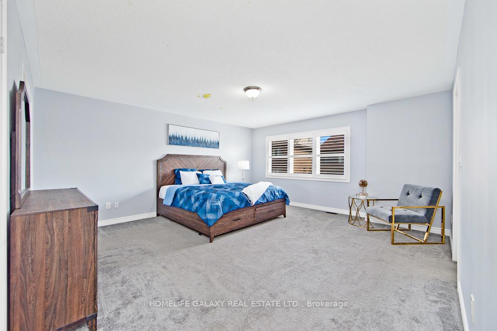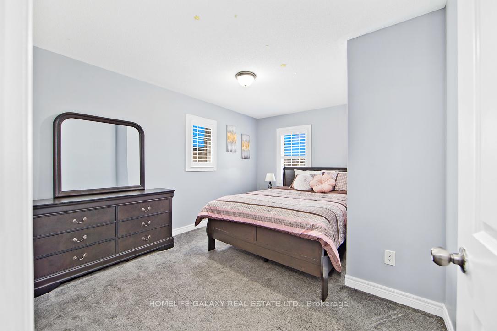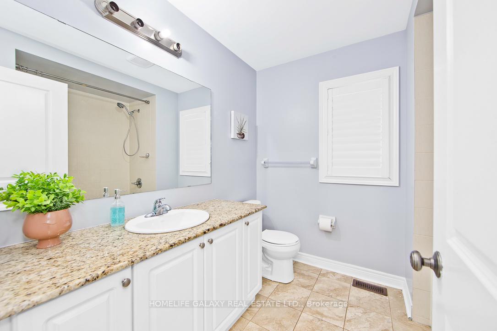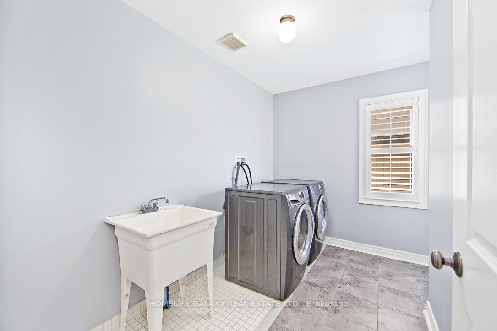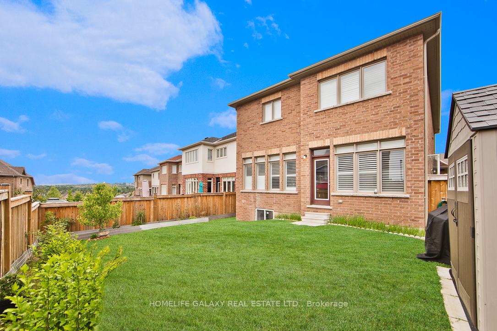$3,200
Available - For Rent
Listing ID: N12155417
7 Parker Lane , New Tecumseth, L9R 0T2, Simcoe
| Welcome to this stunning 4-bedroom, 2.5-bathroom detached home located in Alliston's peaceful and rapidly growing community. Boasting over 2,500 sq. ft. of thoughtfully designed living space, this home perfectly blends comfort, functionality, and style ideal for families or professionals seeking a tranquil lifestyle outside the GTA. Step inside to a spacious open concept main floor with 9-ft ceilings and rich hardwood flooring on the Main floor. The bright and airy breakfast area opens directly to the backyard, creating an ideal space for everyday living and entertaining. The primary bedroom offers a true retreat, featuring a walk-in closet and an ensuite with a tub, stand-up shower, and large sunlit windows that create a calming, luxurious ambiance. The additional bedrooms are generously sized, with large windows and ample closet space. This home provides excellent convenience for families, especially those with young children. Located near the Honda Manufacturing Plant, Highway 400, and Barrie, you'll also enjoy easy access to local parks, schools, and everyday amenities. |
| Price | $3,200 |
| Taxes: | $0.00 |
| Occupancy: | Owner |
| Address: | 7 Parker Lane , New Tecumseth, L9R 0T2, Simcoe |
| Directions/Cross Streets: | 10th Side Road & Hwy 89 |
| Rooms: | 6 |
| Bedrooms: | 4 |
| Bedrooms +: | 0 |
| Family Room: | T |
| Basement: | Separate Ent |
| Furnished: | Unfu |
| Level/Floor | Room | Length(ft) | Width(ft) | Descriptions | |
| Room 1 | Main | Living Ro | 16.07 | 13.97 | Hardwood Floor |
| Room 2 | Main | Great Roo | 15.88 | 13.97 | Hardwood Floor |
| Room 3 | Main | Kitchen | 20.5 | 11.68 | Tile Floor, Combined w/Dining |
| Room 4 | Main | Dining Ro | 20.5 | 11.68 | Tile Floor, Combined w/Kitchen, W/O To Yard |
| Room 5 | Upper | Primary B | 16.92 | 15.84 | Walk-In Closet(s) |
| Room 6 | Upper | Bedroom 2 | 12.04 | 9.94 | Broadloom, Double Closet |
| Room 7 | Upper | Bedroom 3 | 14.07 | 8.59 | Broadloom, Double Closet |
| Room 8 | Upper | Bedroom 4 | 14.73 | 11.09 | Broadloom, Double Closet |
| Washroom Type | No. of Pieces | Level |
| Washroom Type 1 | 4 | Upper |
| Washroom Type 2 | 3 | Upper |
| Washroom Type 3 | 2 | Main |
| Washroom Type 4 | 0 | |
| Washroom Type 5 | 0 |
| Total Area: | 0.00 |
| Property Type: | Detached |
| Style: | 2-Storey |
| Exterior: | Brick |
| Garage Type: | Built-In |
| (Parking/)Drive: | Available |
| Drive Parking Spaces: | 2 |
| Park #1 | |
| Parking Type: | Available |
| Park #2 | |
| Parking Type: | Available |
| Pool: | None |
| Laundry Access: | In-Suite Laun |
| Approximatly Square Footage: | 2500-3000 |
| CAC Included: | N |
| Water Included: | N |
| Cabel TV Included: | N |
| Common Elements Included: | Y |
| Heat Included: | N |
| Parking Included: | Y |
| Condo Tax Included: | N |
| Building Insurance Included: | N |
| Fireplace/Stove: | N |
| Heat Type: | Forced Air |
| Central Air Conditioning: | Central Air |
| Central Vac: | N |
| Laundry Level: | Syste |
| Ensuite Laundry: | F |
| Sewers: | Sewer |
| Although the information displayed is believed to be accurate, no warranties or representations are made of any kind. |
| HOMELIFE GALAXY REAL ESTATE LTD. |
|
|

Edward Matar
Sales Representative
Dir:
416-917-6343
Bus:
416-745-2300
Fax:
416-745-1952
| Book Showing | Email a Friend |
Jump To:
At a Glance:
| Type: | Freehold - Detached |
| Area: | Simcoe |
| Municipality: | New Tecumseth |
| Neighbourhood: | Rural New Tecumseth |
| Style: | 2-Storey |
| Beds: | 4 |
| Baths: | 3 |
| Fireplace: | N |
| Pool: | None |
Locatin Map:
