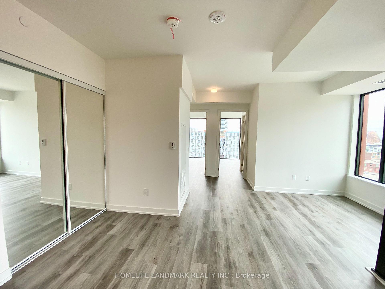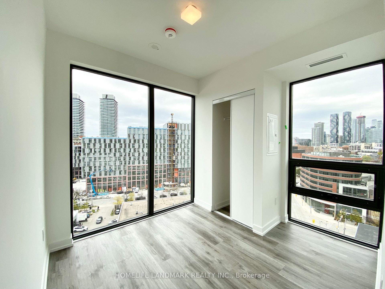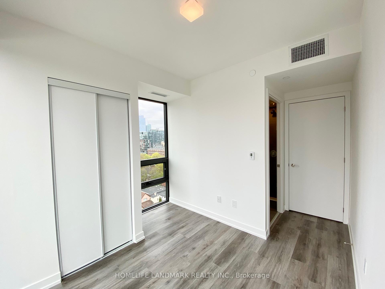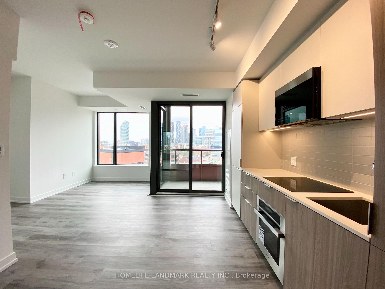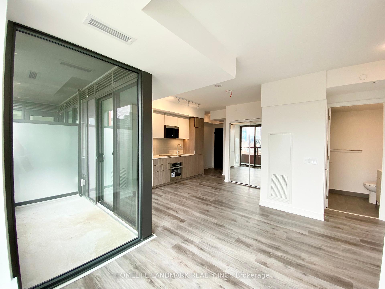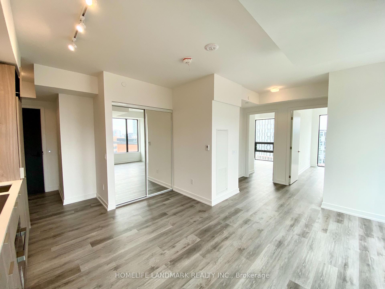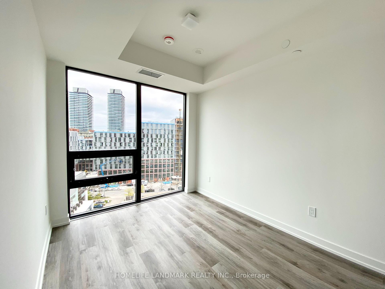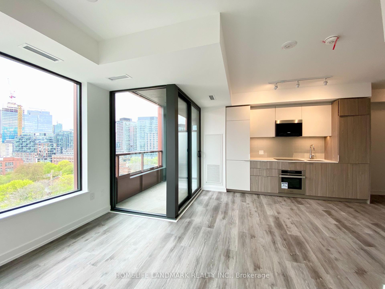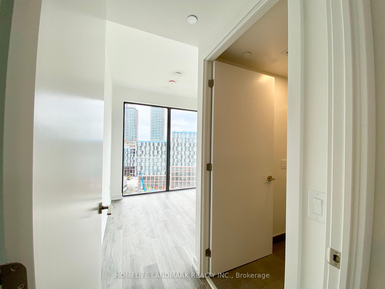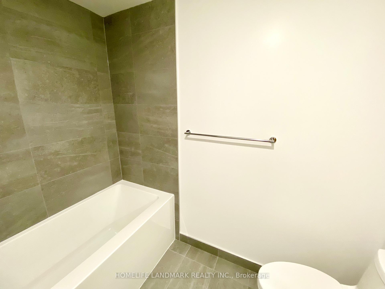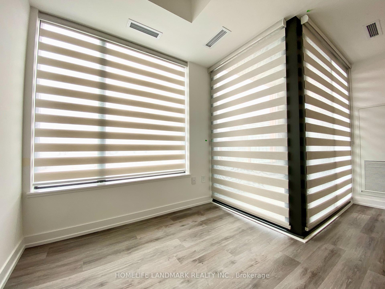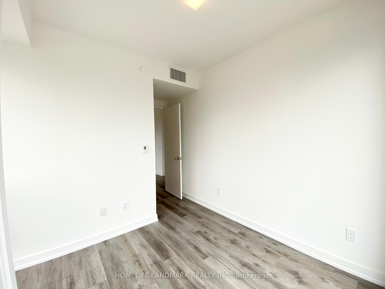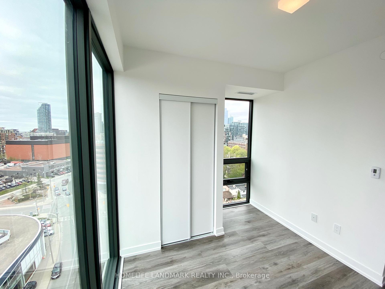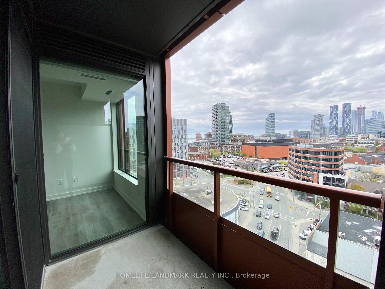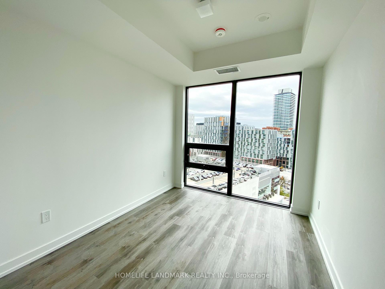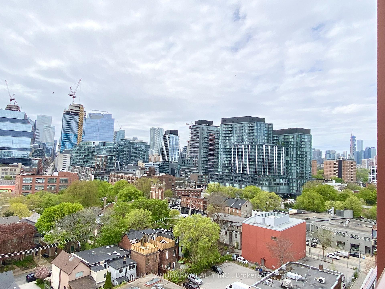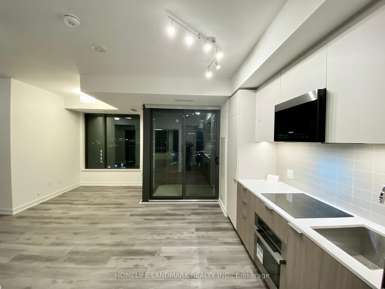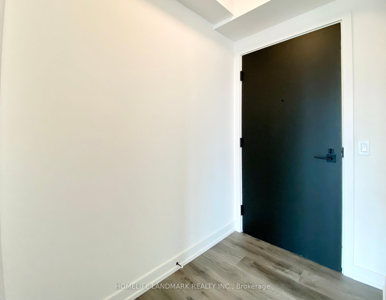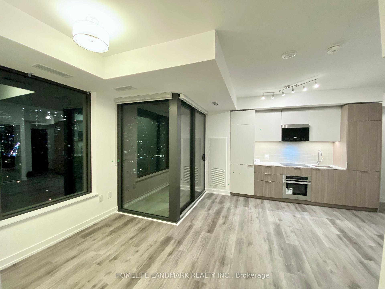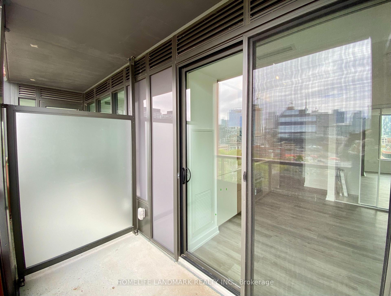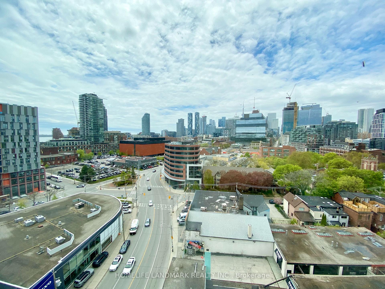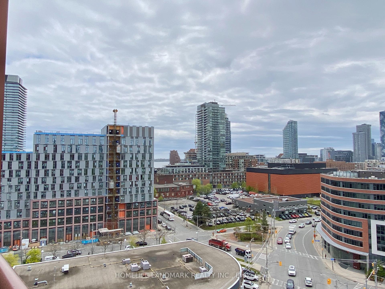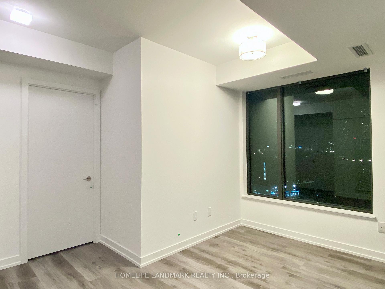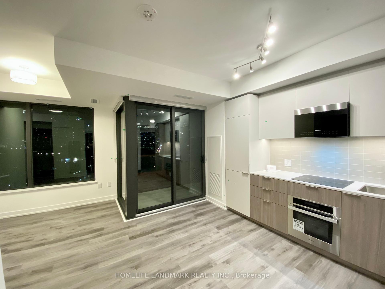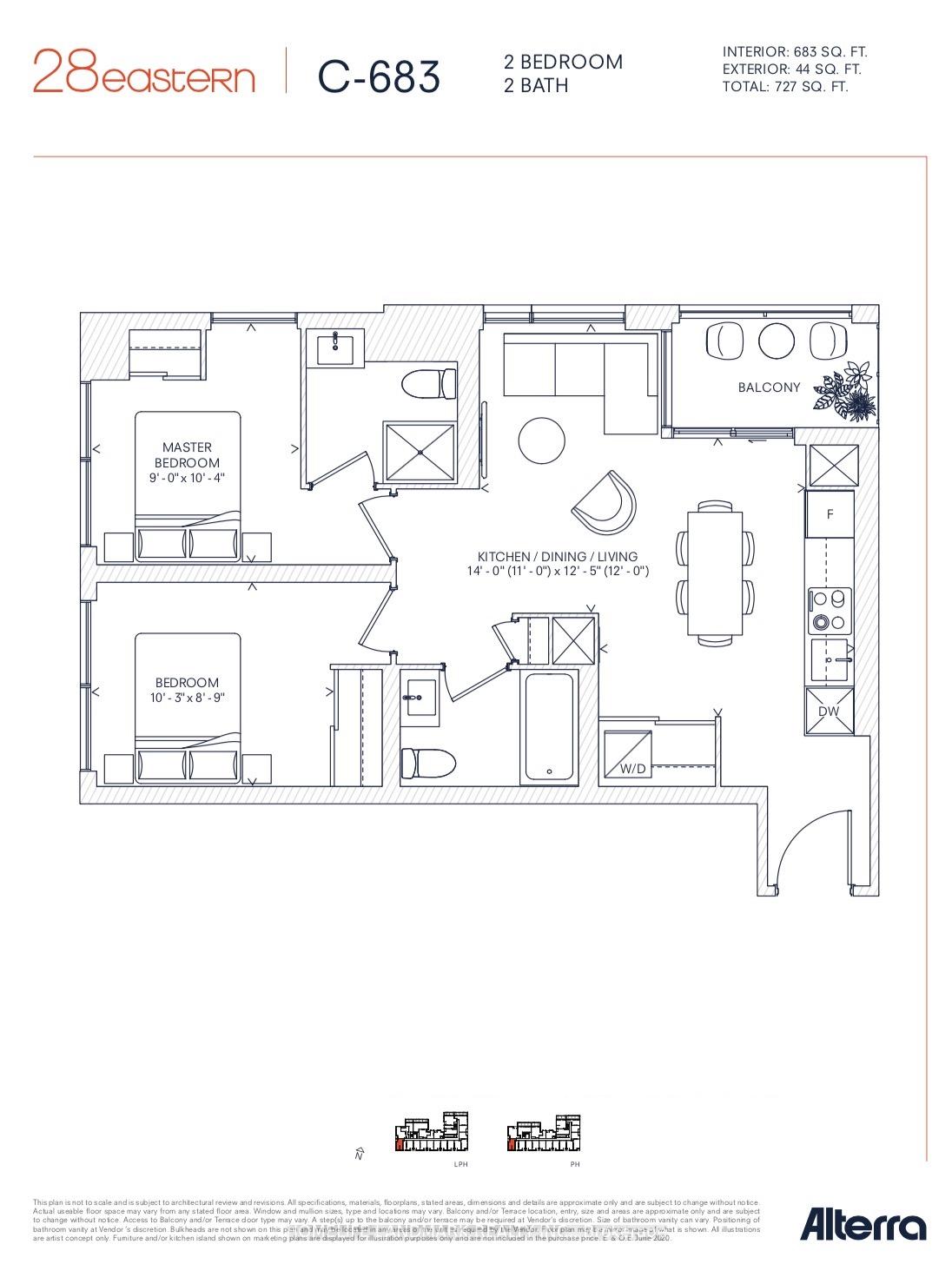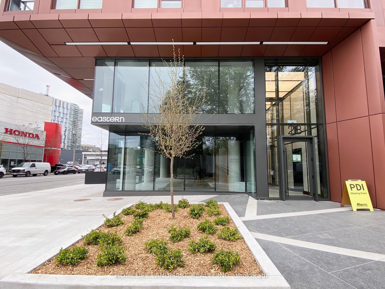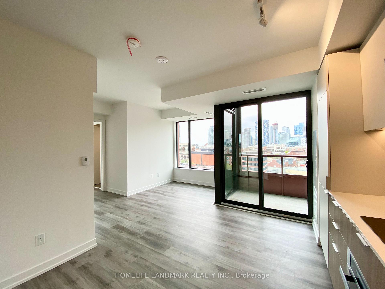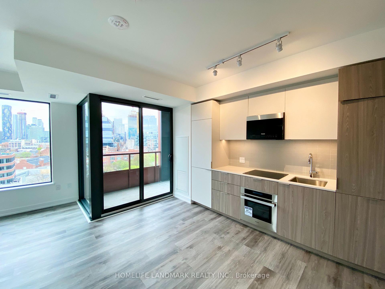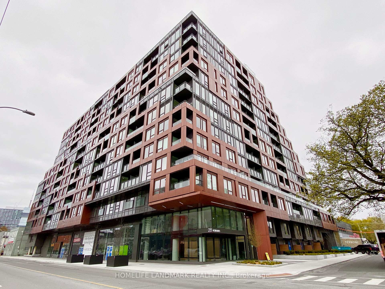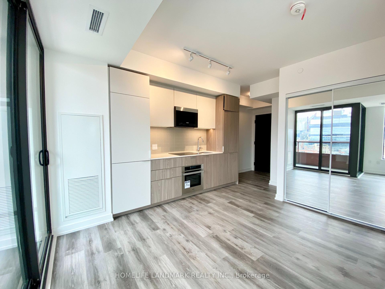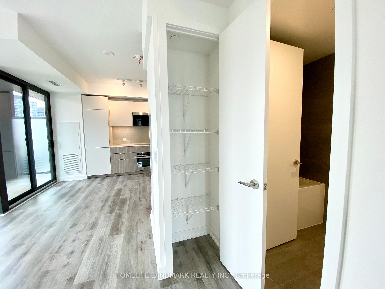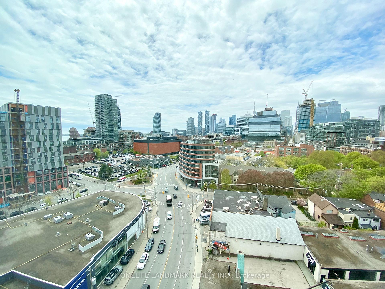$2,825
Available - For Rent
Listing ID: C12155409
28 Eastern Aven , Toronto, M5A 1H5, Toronto
| Welcome To This Modern And Luxurious 28 Eastern Condo Building! Brand New, 2 Bedroom 2 Full Bath Corner Unit With Balcony And A Locker. Located At Prestigious Lower Penthouse Level With High Ceiling. Facing South West And South East With A Clear View Of Downtown, Some Lake & CN Tower. 683 SF Interior + 44 SF Balcony Per Builder. A Highly Functional Layout That Utilizes Space Well. Primary Bedroom Includes A 3-Piece Ensuite. Enjoy Floor-To-Ceiling Windows That Flood The Space With Natural Sun Light, A Contemporary Kitchen With Quartz Counter, Glazed Tile Backsplash And Built-In Appliances. Additional Ceiling Lights And Various Lighting Upgrades Make Your Home More Elegant & Cozy. Steps To TTC Streetcar, Future Corktown Subway Station, George Brown College, Distillery District, Corktown Commons, Parks & Trails, Spaccio by Terroni for Delicious Italian Food & Market Treasure, Trendy Cafes And Vibrant City Life. The Building Offers 17,000 SF of Indoor And Outdoor Amenities (To Be Completed), Including Fitness Studio, Party Room, Co-working Space, Media Lounge, Conference Room, Pet Spa, On-Site Car Share, Dedicated Bicycle Storage Rooms, Free Visitor Parking, Courtyard Terrace With Private Outdoor Workpods, Rooftop Terrace With BBQs, Dog Run And Much More. |
| Price | $2,825 |
| Taxes: | $0.00 |
| Occupancy: | Vacant |
| Address: | 28 Eastern Aven , Toronto, M5A 1H5, Toronto |
| Postal Code: | M5A 1H5 |
| Province/State: | Toronto |
| Directions/Cross Streets: | Eastern Ave & Cherry St |
| Level/Floor | Room | Length(ft) | Width(ft) | Descriptions | |
| Room 1 | Main | Living Ro | 12.4 | 11.97 | Vinyl Floor, Window Floor to Ceil |
| Room 2 | Main | Dining Ro | 12.4 | 10.5 | Vinyl Floor, W/O To Balcony, Combined w/Kitchen |
| Room 3 | Main | Kitchen | 12.4 | 10.5 | Quartz Counter, Ceramic Backsplash, Combined w/Dining |
| Room 4 | Main | Primary B | 10.33 | 8.99 | Vinyl Floor, Window Floor to Ceil, 3 Pc Ensuite |
| Room 5 | Main | Bedroom 2 | 10.23 | 8.76 | Vinyl Floor, Window Floor to Ceil, Large Closet |
| Washroom Type | No. of Pieces | Level |
| Washroom Type 1 | 4 | Main |
| Washroom Type 2 | 3 | Main |
| Washroom Type 3 | 0 | |
| Washroom Type 4 | 0 | |
| Washroom Type 5 | 0 |
| Total Area: | 0.00 |
| Approximatly Age: | New |
| Sprinklers: | Carb |
| Washrooms: | 2 |
| Heat Type: | Forced Air |
| Central Air Conditioning: | Central Air |
| Elevator Lift: | True |
| Although the information displayed is believed to be accurate, no warranties or representations are made of any kind. |
| HOMELIFE LANDMARK REALTY INC. |
|
|

Edward Matar
Sales Representative
Dir:
416-917-6343
Bus:
416-745-2300
Fax:
416-745-1952
| Book Showing | Email a Friend |
Jump To:
At a Glance:
| Type: | Com - Condo Apartment |
| Area: | Toronto |
| Municipality: | Toronto C08 |
| Neighbourhood: | Moss Park |
| Style: | Apartment |
| Approximate Age: | New |
| Beds: | 2 |
| Baths: | 2 |
| Fireplace: | N |
Locatin Map:
