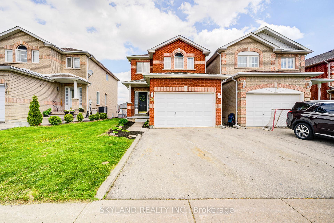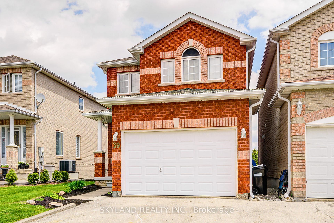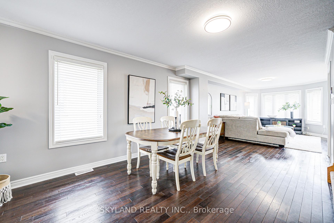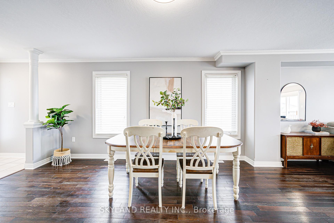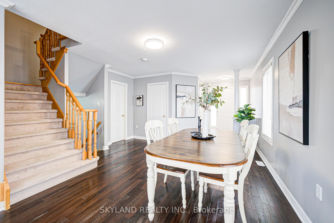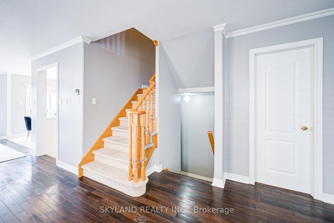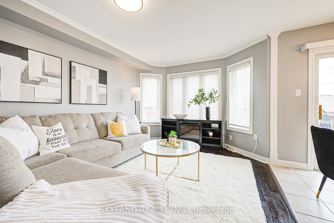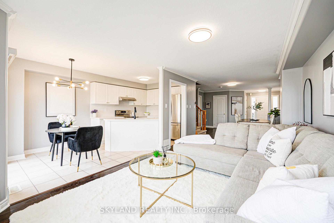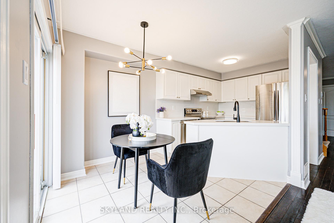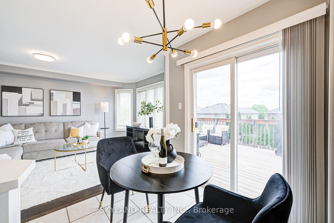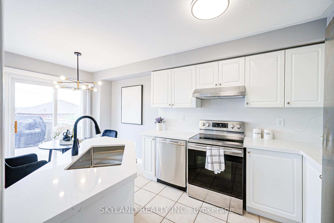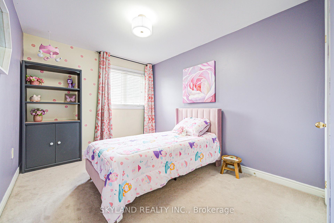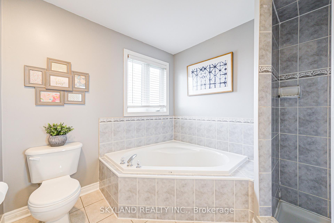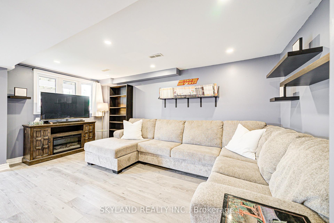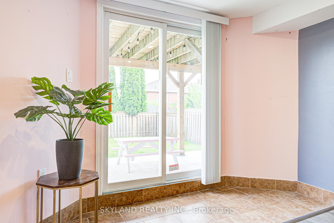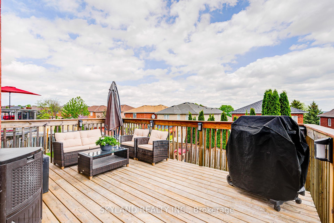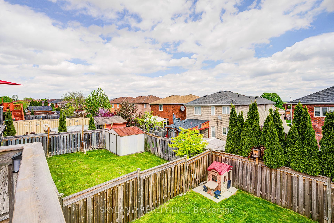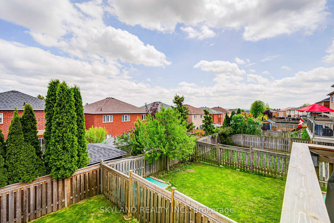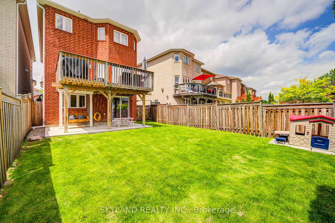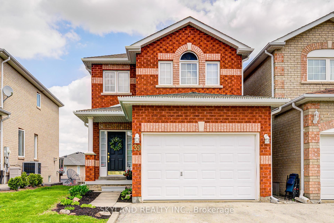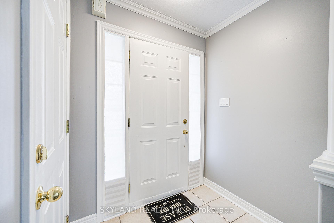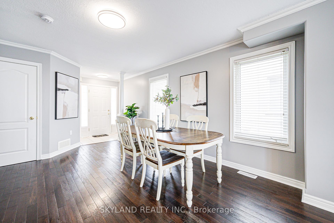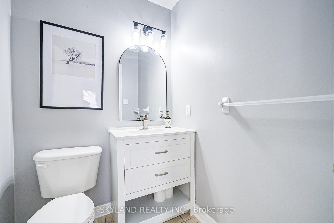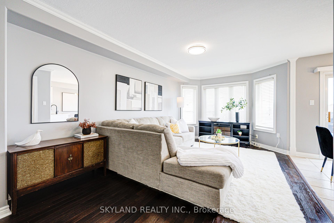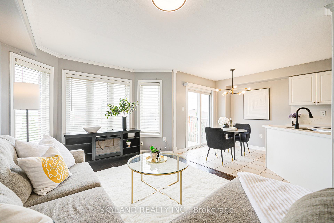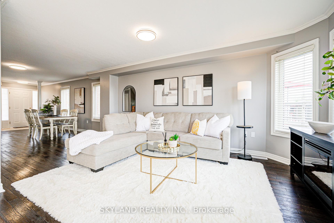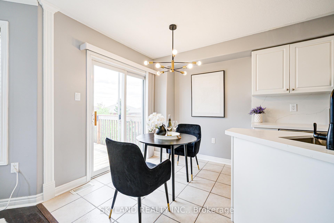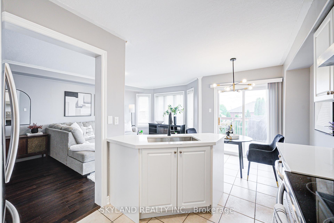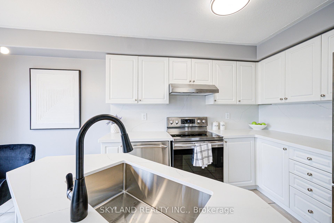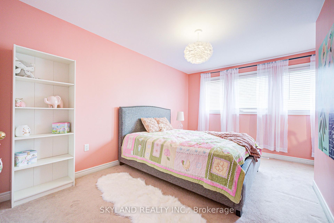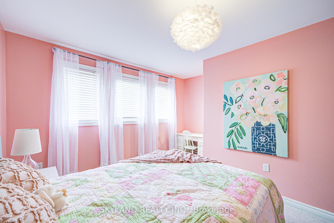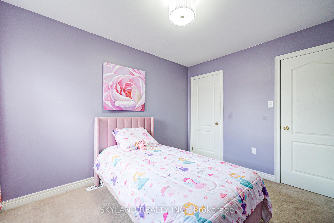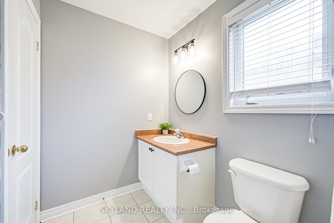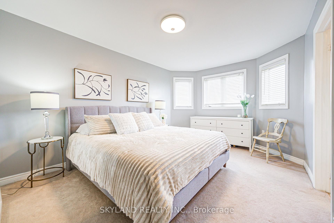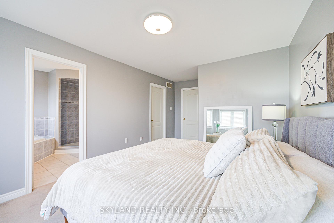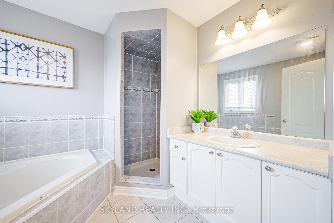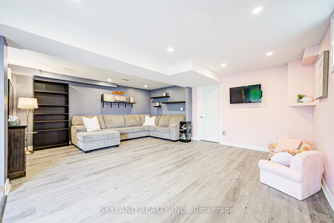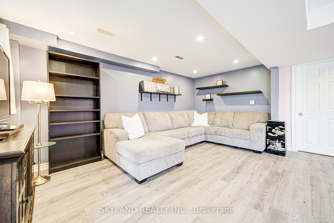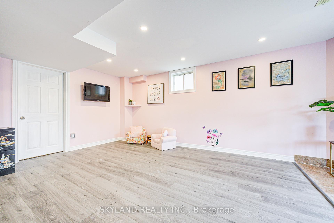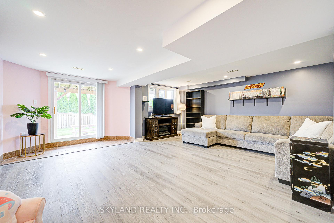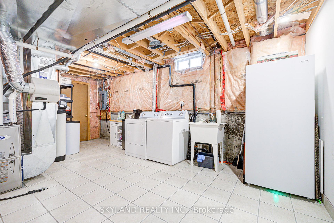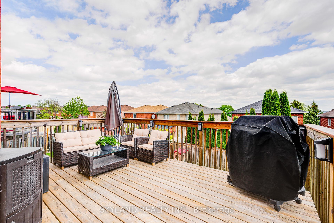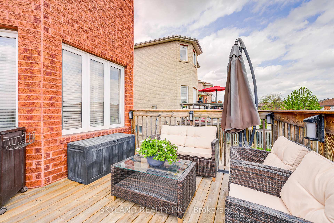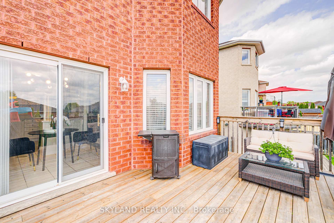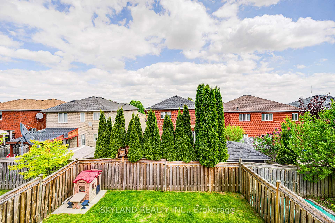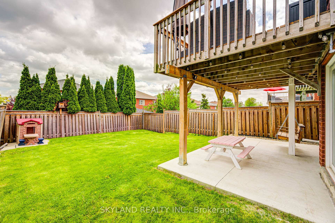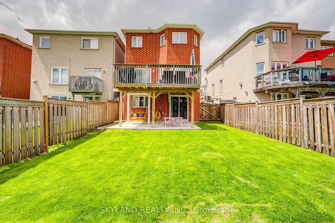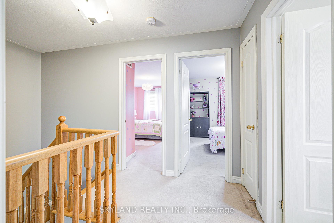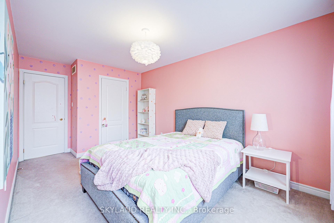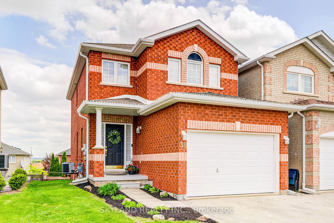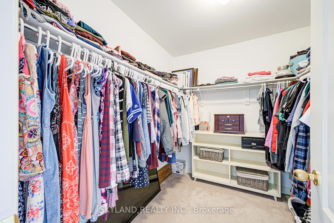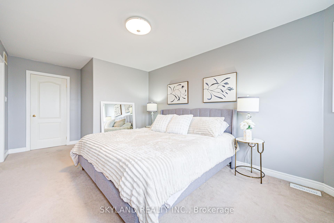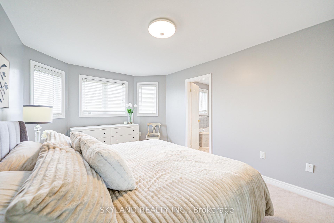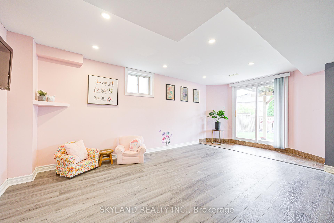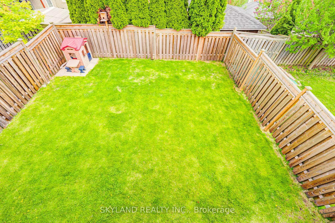$949,999
Available - For Sale
Listing ID: N12155293
39 Smith Stre , Bradford West Gwillimbury, L3Z 3E1, Simcoe
| ***WOW! Bright & Renovated All-Brick Detached Link Home with Walkout Basement in the Heart of Bradford!!*** Welcome to this beautifully updated family home featuring a freshly painted, open-concept layout with stylish modern upgrades throughout. The main floor showcases hardwood floors, a spacious living and dining area, and a renovated powder room for added convenience.The fully renovated eat-in kitchen is a chefs delight, boasting brand new quartz countertops, matching quartz backsplash, stainless steel appliances, new faucet, and an undermount sink blending both style and function. Walk out to the large east-facing wooden deck, ideal for morning coffee or entertaining. Upstairs, natural light fills all three generously sized bedrooms with 2 full Bathrooms. The finished walkout basement provides valuable additional living space, perfect for a recreation room, home office, or guest suite. This home also includes a rare 1.5-car garage with extra storage, plus parking for two more cars on the private driveway!! Located in a sought-after Bradford neighborhood. just minutes from parks, restaurants, top-rated schools, and with easy access to Hwy 400 ,this sun-filled family home truly has it all! * Please check out Feature Sheet ; New kitchen with quartz counters (2025) New powder room (2025)Freshly painted (2025)Finished Basement with pot lights (2022) Basement vinyl plank floor (2025) Central vac (rough-in) Roof (2016) Concrete Patio with swing and rock garden (2023)Huge deck on second level (2022) Furnace (2020)Central A/C with humidifier(2020)Water heater (2020) Water softener system |
| Price | $949,999 |
| Taxes: | $4494.00 |
| Assessment Year: | 2024 |
| Occupancy: | Owner |
| Address: | 39 Smith Stre , Bradford West Gwillimbury, L3Z 3E1, Simcoe |
| Directions/Cross Streets: | Adams / 6th Line |
| Rooms: | 5 |
| Rooms +: | 1 |
| Bedrooms: | 3 |
| Bedrooms +: | 0 |
| Family Room: | T |
| Basement: | Finished wit |
| Level/Floor | Room | Length(ft) | Width(ft) | Descriptions | |
| Room 1 | Main | Kitchen | 9.68 | 74.1 | Stone Counters, Stainless Steel Appl |
| Room 2 | Main | Breakfast | 7.31 | 8.99 | W/O To Deck, Open Concept |
| Room 3 | Main | Dining Ro | 15.97 | 10.17 | Hardwood Floor, Combined w/Dining, Open Concept |
| Room 4 | Main | Living Ro | 17.97 | 26.24 | |
| Room 5 | Second | Primary B | 15.15 | 10.59 | Walk-In Closet(s), 4 Pc Ensuite, East View |
| Room 6 | Second | Bedroom 2 | 14.01 | 9.68 | |
| Room 7 | Second | Bedroom 3 | 11.84 | 6.56 | |
| Room 8 | Basement | Recreatio | 18.4 | 18.79 | Walk-Out, Laminate |
| Washroom Type | No. of Pieces | Level |
| Washroom Type 1 | 2 | Ground |
| Washroom Type 2 | 4 | Second |
| Washroom Type 3 | 0 | |
| Washroom Type 4 | 0 | |
| Washroom Type 5 | 0 |
| Total Area: | 0.00 |
| Approximatly Age: | 16-30 |
| Property Type: | Link |
| Style: | 2-Storey |
| Exterior: | Brick |
| Garage Type: | Attached |
| Drive Parking Spaces: | 2 |
| Pool: | None |
| Approximatly Age: | 16-30 |
| Approximatly Square Footage: | 1500-2000 |
| CAC Included: | N |
| Water Included: | N |
| Cabel TV Included: | N |
| Common Elements Included: | N |
| Heat Included: | N |
| Parking Included: | N |
| Condo Tax Included: | N |
| Building Insurance Included: | N |
| Fireplace/Stove: | N |
| Heat Type: | Forced Air |
| Central Air Conditioning: | Central Air |
| Central Vac: | N |
| Laundry Level: | Syste |
| Ensuite Laundry: | F |
| Sewers: | Sewer |
$
%
Years
This calculator is for demonstration purposes only. Always consult a professional
financial advisor before making personal financial decisions.
| Although the information displayed is believed to be accurate, no warranties or representations are made of any kind. |
| SKYLAND REALTY INC. |
|
|

Edward Matar
Sales Representative
Dir:
416-917-6343
Bus:
416-745-2300
Fax:
416-745-1952
| Virtual Tour | Book Showing | Email a Friend |
Jump To:
At a Glance:
| Type: | Freehold - Link |
| Area: | Simcoe |
| Municipality: | Bradford West Gwillimbury |
| Neighbourhood: | Bradford |
| Style: | 2-Storey |
| Approximate Age: | 16-30 |
| Tax: | $4,494 |
| Beds: | 3 |
| Baths: | 3 |
| Fireplace: | N |
| Pool: | None |
Locatin Map:
Payment Calculator:
