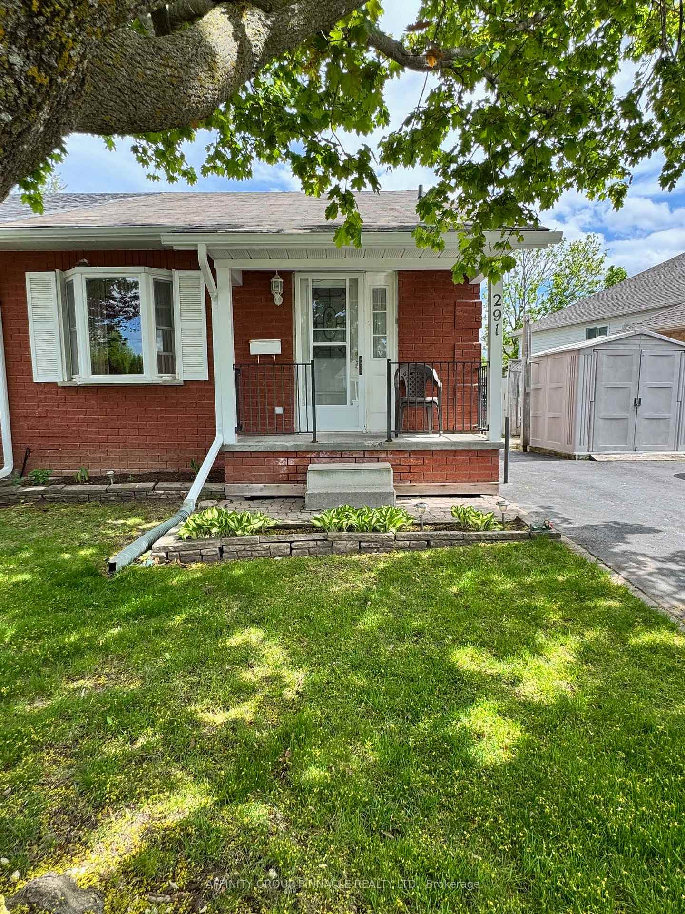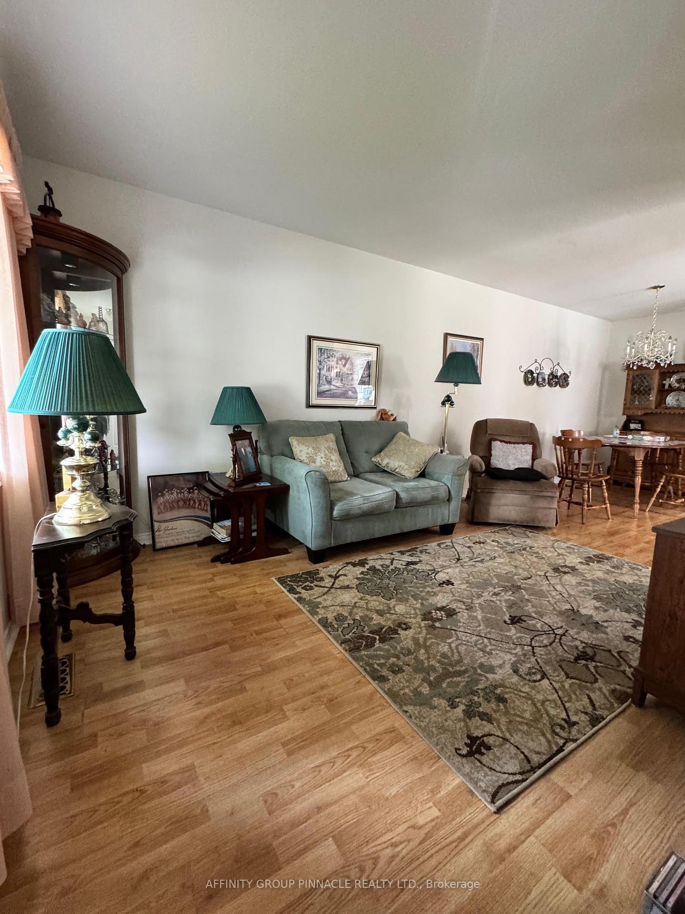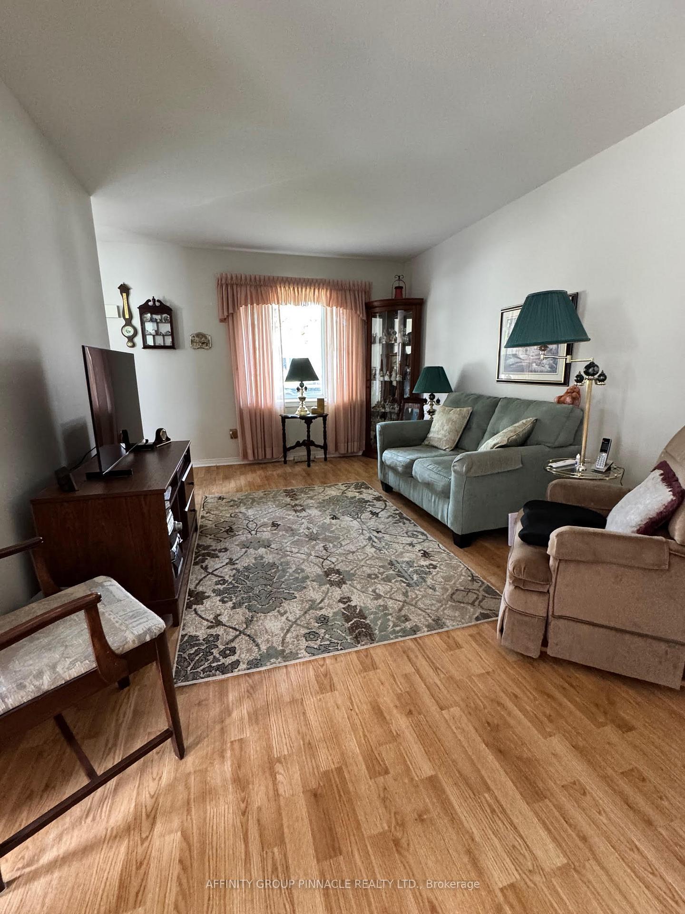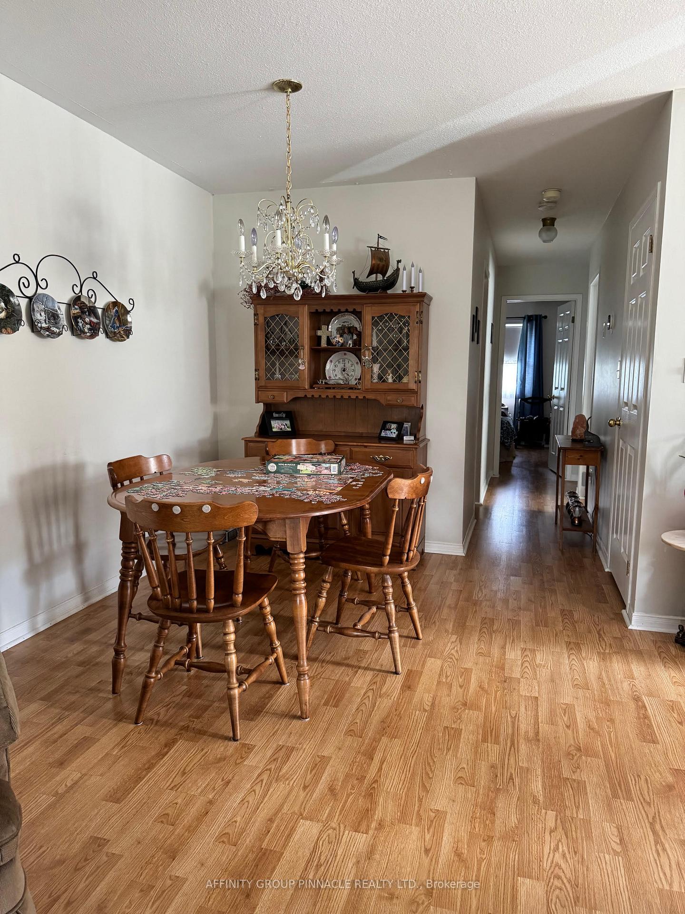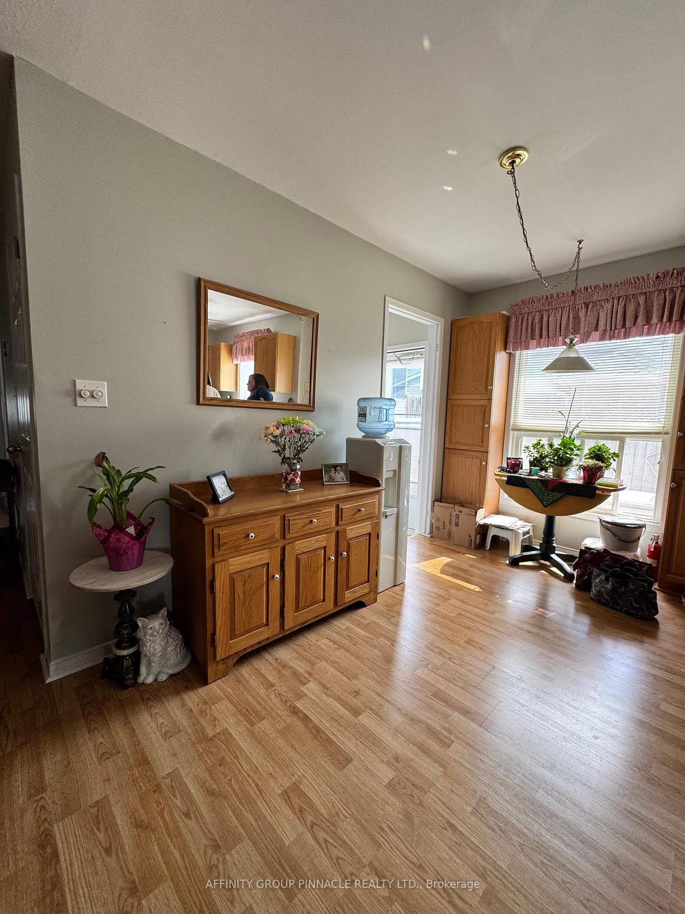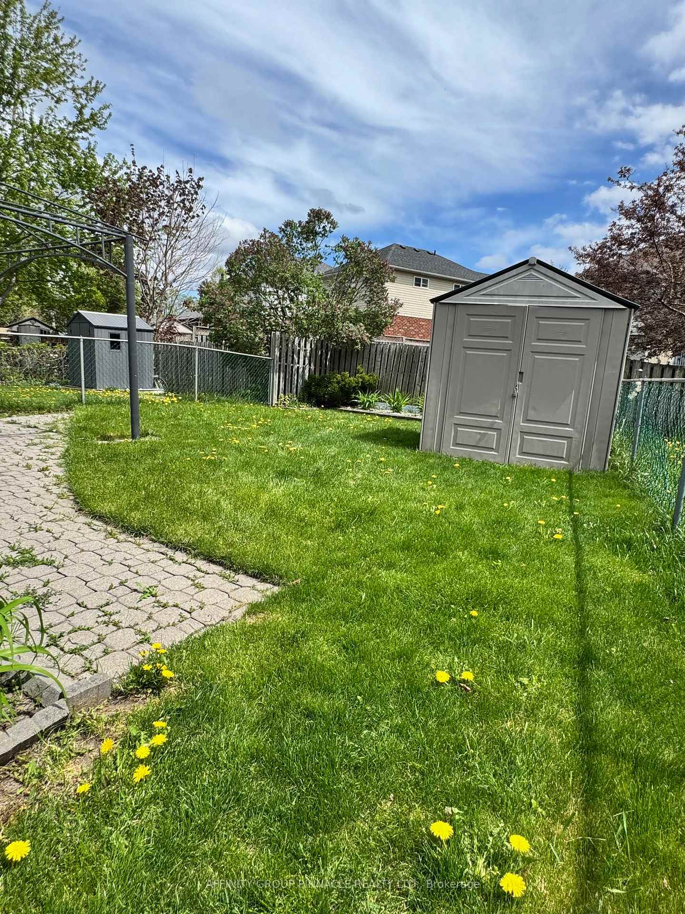$519,900
Available - For Sale
Listing ID: X12155401
291 St Joseph Road , Kawartha Lakes, K9V 6E6, Kawartha Lakes
| Welcome to 291 St. Joseph Rd Comfort & Convenience in One Beautiful Package! This 3-bedroom townhome is perfectly situated in a desirable neighborhood, just minutes from all major amenities schools, shopping, dining, and transit. Step inside to find a bright, functional layout with generous living space throughout. The finished basement offers a cozy family room for movie nights and a dedicated workshop area for your hobbies or home projects. Outside, enjoy a nice sized yard complete with a charming gazebo perfect for relaxing or entertaining. Two handy sheds provide ample storage for tools, or seasonal items. Whether you are starting out, sizing down, or looking for a great investment, this home checks all the boxes. Come see the potential and make it your own! |
| Price | $519,900 |
| Taxes: | $2766.14 |
| Assessment Year: | 2024 |
| Occupancy: | Owner |
| Address: | 291 St Joseph Road , Kawartha Lakes, K9V 6E6, Kawartha Lakes |
| Directions/Cross Streets: | Angeline St N/St. Joseph Rd |
| Rooms: | 6 |
| Rooms +: | 3 |
| Bedrooms: | 3 |
| Bedrooms +: | 0 |
| Family Room: | F |
| Basement: | Full, Finished |
| Level/Floor | Room | Length(ft) | Width(ft) | Descriptions | |
| Room 1 | Main | Kitchen | 7.87 | 19.38 | |
| Room 2 | Main | Living Ro | 16.47 | 23.68 | |
| Room 3 | Main | Bathroom | 5.67 | 7.97 | 4 Pc Bath |
| Room 4 | Main | Bedroom 2 | 9.77 | 7.87 | |
| Room 5 | Main | Bedroom 3 | 11.25 | 7.97 | |
| Room 6 | Main | Primary B | 12.27 | 18.56 | |
| Room 7 | Lower | Family Ro | 22.86 | 17.09 | |
| Room 8 | Lower | Bathroom | 5.08 | 3.08 | 2 Pc Bath |
| Room 9 | Lower | Laundry | 20.07 | 18.79 |
| Washroom Type | No. of Pieces | Level |
| Washroom Type 1 | 4 | Main |
| Washroom Type 2 | 2 | Basement |
| Washroom Type 3 | 0 | |
| Washroom Type 4 | 0 | |
| Washroom Type 5 | 0 |
| Total Area: | 0.00 |
| Property Type: | Semi-Detached |
| Style: | Bungalow |
| Exterior: | Brick Front, Vinyl Siding |
| Garage Type: | None |
| (Parking/)Drive: | Private |
| Drive Parking Spaces: | 2 |
| Park #1 | |
| Parking Type: | Private |
| Park #2 | |
| Parking Type: | Private |
| Pool: | None |
| Other Structures: | Garden Shed, G |
| Approximatly Square Footage: | 1100-1500 |
| Property Features: | Golf, Hospital |
| CAC Included: | N |
| Water Included: | N |
| Cabel TV Included: | N |
| Common Elements Included: | N |
| Heat Included: | N |
| Parking Included: | N |
| Condo Tax Included: | N |
| Building Insurance Included: | N |
| Fireplace/Stove: | Y |
| Heat Type: | Forced Air |
| Central Air Conditioning: | Central Air |
| Central Vac: | N |
| Laundry Level: | Syste |
| Ensuite Laundry: | F |
| Elevator Lift: | False |
| Sewers: | Sewer |
| Water: | None |
| Water Supply Types: | None |
| Utilities-Cable: | A |
| Utilities-Hydro: | Y |
$
%
Years
This calculator is for demonstration purposes only. Always consult a professional
financial advisor before making personal financial decisions.
| Although the information displayed is believed to be accurate, no warranties or representations are made of any kind. |
| AFFINITY GROUP PINNACLE REALTY LTD. |
|
|

Edward Matar
Sales Representative
Dir:
416-917-6343
Bus:
416-745-2300
Fax:
416-745-1952
| Book Showing | Email a Friend |
Jump To:
At a Glance:
| Type: | Freehold - Semi-Detached |
| Area: | Kawartha Lakes |
| Municipality: | Kawartha Lakes |
| Neighbourhood: | Lindsay |
| Style: | Bungalow |
| Tax: | $2,766.14 |
| Beds: | 3 |
| Baths: | 2 |
| Fireplace: | Y |
| Pool: | None |
Locatin Map:
Payment Calculator:
