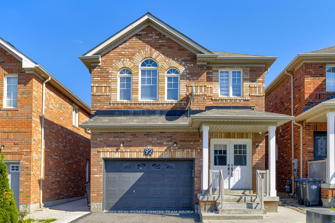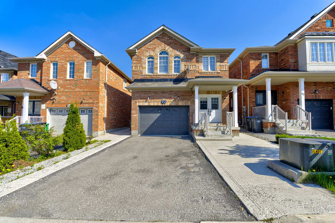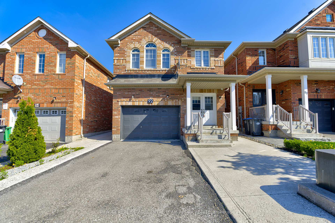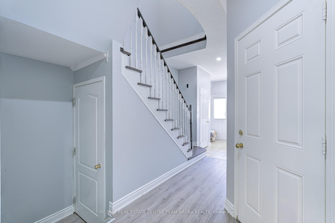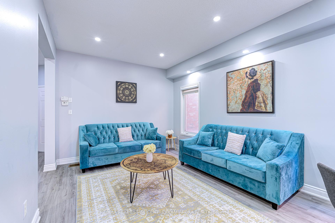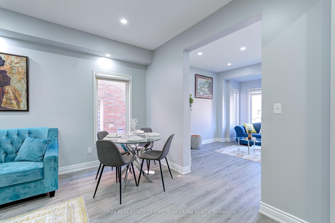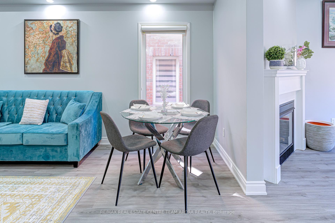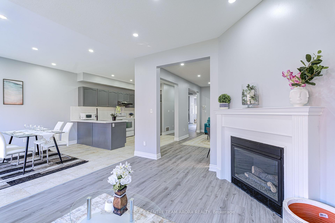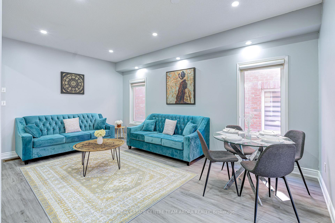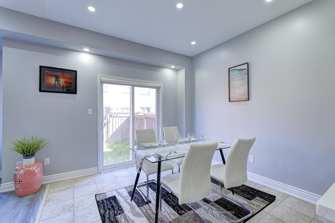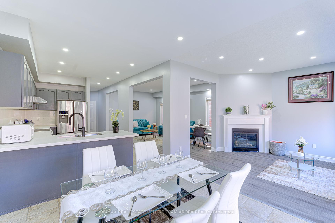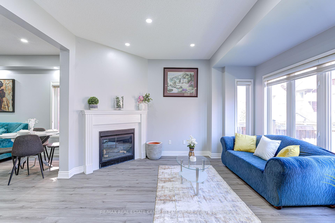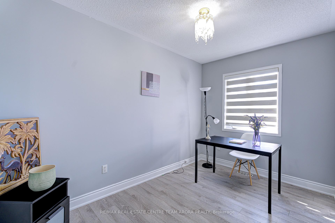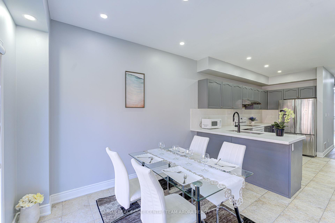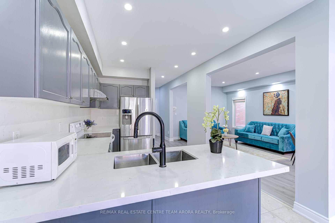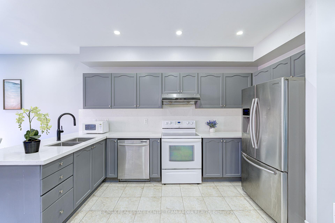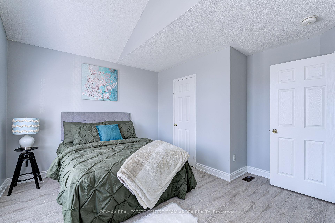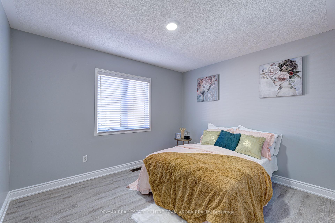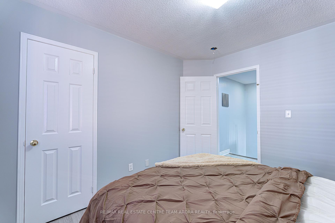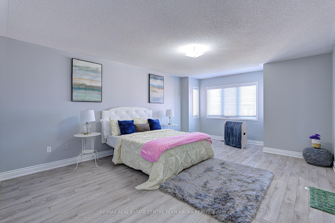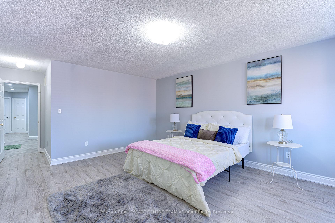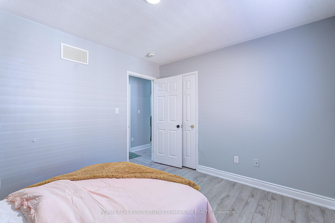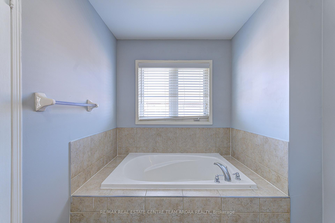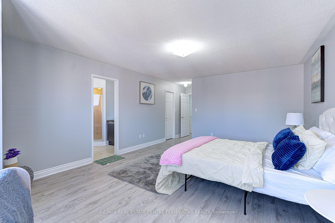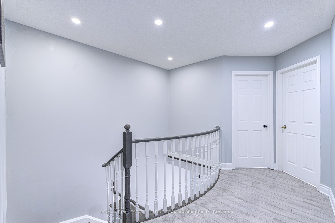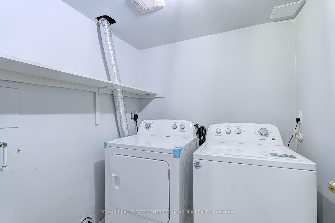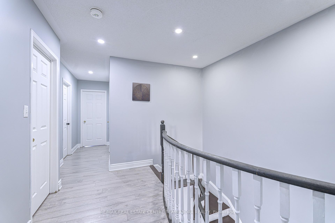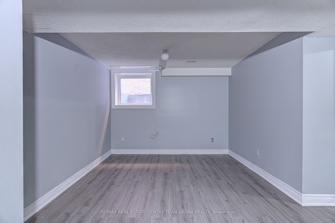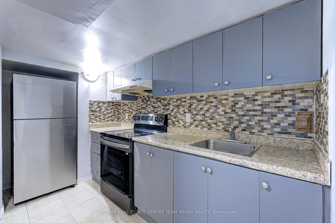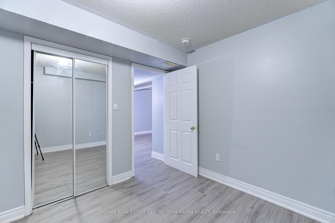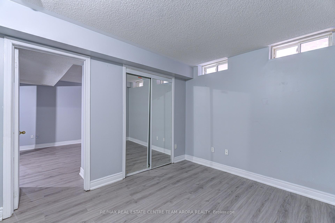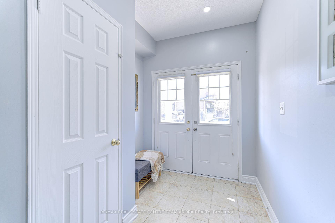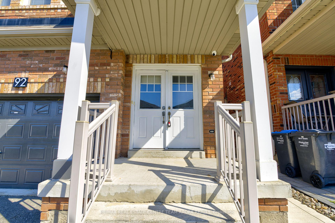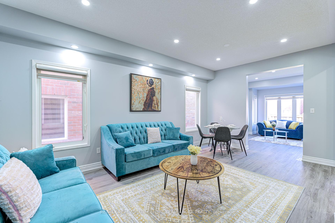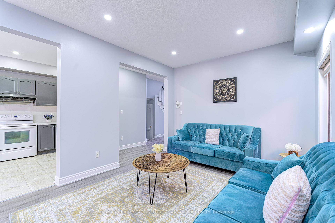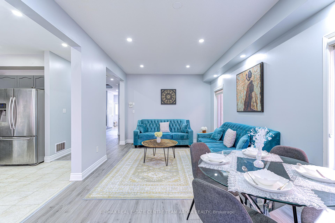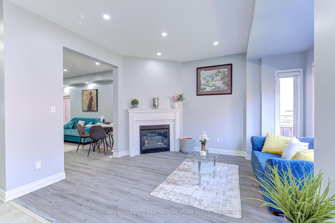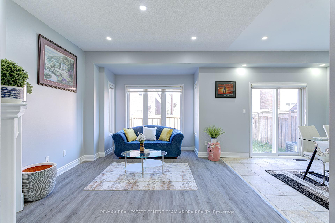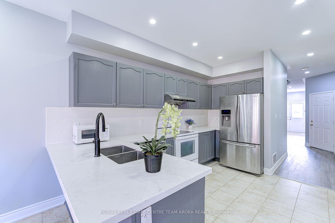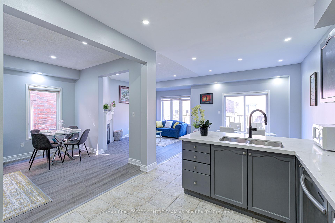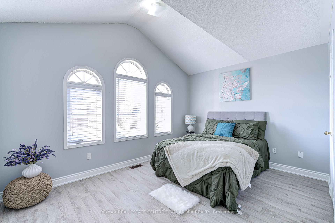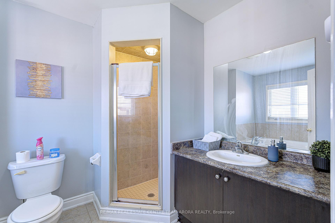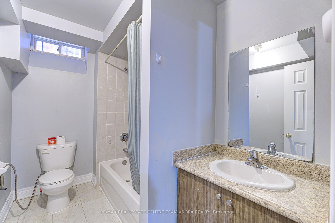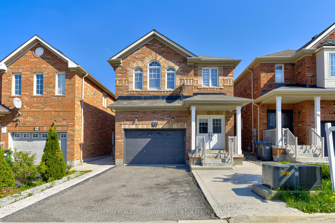$1,199,900
Available - For Sale
Listing ID: W12154041
92 Gulfbrook Circ , Brampton, L6Z 0G4, Peel
| Welcome to this stunning, move-in ready detached home in the highly desirable Heart Lake East community! This beautifully upgraded 5+2 bed, 4bath home features a legal 2-bedroom basement apartment as second dwelling with separate entrance perfect for extended family or rental income. Main floor boasts Double door entrance , 9' ceilings, Engineered hardwood floors & pot lights. Bright & spacious living/dining area with lots of windows. Open concept family room with gas fireplace. The modern kitchen includes stainless steel appliances, quartz countertop, quartz backsplash and breakfast area walk-out to patio. Second level features laminate flooring throughout .A spacious primary bedroom with 5-pc ensuite & walk-in closet. Other generously sized bedrooms.2nd floor Loft is converted as 5th bedroom. Freshly painted in soft colors. Extended driveway fits 4 cars (no sidewalk), and attached garage. Located on a quiet, family-friendly street, close to top-rated schools, parks, shopping, and HWY 410. Don't miss this rare opportunity ideal for end-users or investors! |
| Price | $1,199,900 |
| Taxes: | $6652.00 |
| Occupancy: | Vacant |
| Address: | 92 Gulfbrook Circ , Brampton, L6Z 0G4, Peel |
| Directions/Cross Streets: | Heart Lake Rd/Sandalwood Pkwy E |
| Rooms: | 9 |
| Rooms +: | 4 |
| Bedrooms: | 5 |
| Bedrooms +: | 2 |
| Family Room: | T |
| Basement: | Separate Ent, Apartment |
| Level/Floor | Room | Length(ft) | Width(ft) | Descriptions | |
| Room 1 | Main | Family Ro | 11.58 | 13.87 | Hardwood Floor, Fireplace, Pot Lights |
| Room 2 | Main | Living Ro | 10.96 | 17.55 | Hardwood Floor, Combined w/Dining, Pot Lights |
| Room 3 | Main | Kitchen | 9.09 | 15.94 | Ceramic Floor, Stainless Steel Appl, Backsplash |
| Room 4 | Main | Breakfast | 9.09 | 11.25 | Ceramic Floor, W/O To Patio, Pot Lights |
| Room 5 | Second | Primary B | 13.87 | 18.53 | Laminate, 5 Pc Ensuite, Walk-In Closet(s) |
| Room 6 | Second | Bedroom 2 | 9.97 | 11.68 | Laminate, Window, Closet |
| Room 7 | Second | Bedroom 3 | 10.96 | 9.97 | Laminate, Window, Closet |
| Room 8 | Second | Bedroom 4 | 13.74 | 9.97 | Laminate, Window, Closet |
| Room 9 | Second | Bedroom 5 | 7.48 | 12.56 | Laminate, Window |
| Room 10 | Basement | Kitchen | Tile Floor, Stainless Steel Appl | ||
| Room 11 | Basement | Living Ro | Laminate, Window | ||
| Room 12 | Basement | Bedroom | Laminate, Closet | ||
| Room 13 | Basement | Bedroom 2 | Laminate, Closet |
| Washroom Type | No. of Pieces | Level |
| Washroom Type 1 | 2 | Main |
| Washroom Type 2 | 4 | Second |
| Washroom Type 3 | 5 | Second |
| Washroom Type 4 | 4 | Basement |
| Washroom Type 5 | 0 |
| Total Area: | 0.00 |
| Approximatly Age: | 6-15 |
| Property Type: | Detached |
| Style: | 2-Storey |
| Exterior: | Brick |
| Garage Type: | Built-In |
| (Parking/)Drive: | Private |
| Drive Parking Spaces: | 3 |
| Park #1 | |
| Parking Type: | Private |
| Park #2 | |
| Parking Type: | Private |
| Pool: | None |
| Approximatly Age: | 6-15 |
| Approximatly Square Footage: | 2000-2500 |
| CAC Included: | N |
| Water Included: | N |
| Cabel TV Included: | N |
| Common Elements Included: | N |
| Heat Included: | N |
| Parking Included: | N |
| Condo Tax Included: | N |
| Building Insurance Included: | N |
| Fireplace/Stove: | Y |
| Heat Type: | Forced Air |
| Central Air Conditioning: | Central Air |
| Central Vac: | N |
| Laundry Level: | Syste |
| Ensuite Laundry: | F |
| Sewers: | Sewer |
| Utilities-Cable: | Y |
| Utilities-Hydro: | Y |
$
%
Years
This calculator is for demonstration purposes only. Always consult a professional
financial advisor before making personal financial decisions.
| Although the information displayed is believed to be accurate, no warranties or representations are made of any kind. |
| RE/MAX REAL ESTATE CENTRE TEAM ARORA REALTY |
|
|

Edward Matar
Sales Representative
Dir:
416-917-6343
Bus:
416-745-2300
Fax:
416-745-1952
| Virtual Tour | Book Showing | Email a Friend |
Jump To:
At a Glance:
| Type: | Freehold - Detached |
| Area: | Peel |
| Municipality: | Brampton |
| Neighbourhood: | Sandringham-Wellington |
| Style: | 2-Storey |
| Approximate Age: | 6-15 |
| Tax: | $6,652 |
| Beds: | 5+2 |
| Baths: | 4 |
| Fireplace: | Y |
| Pool: | None |
Locatin Map:
Payment Calculator:
