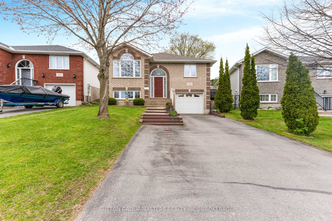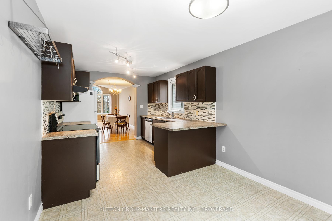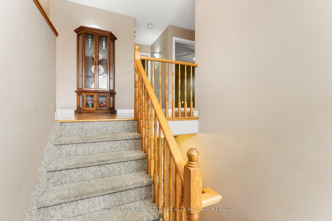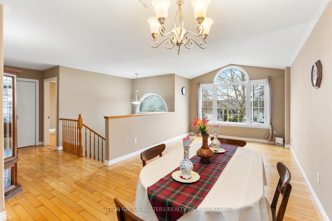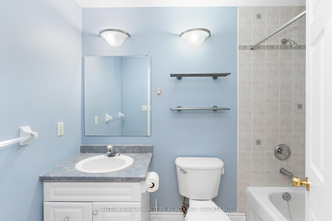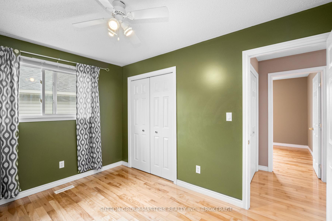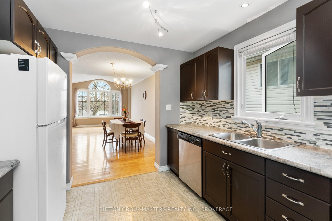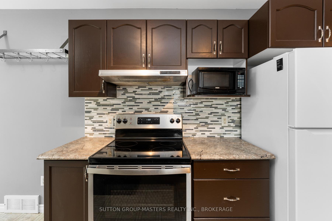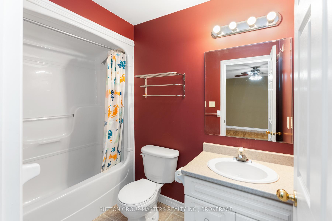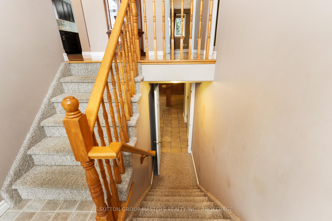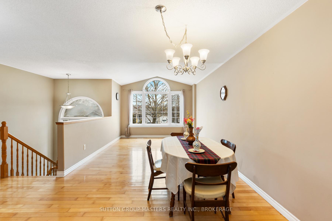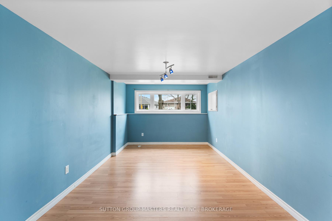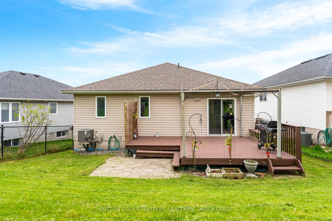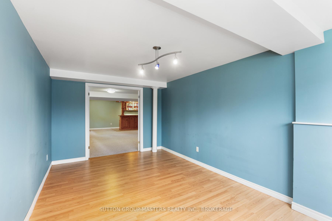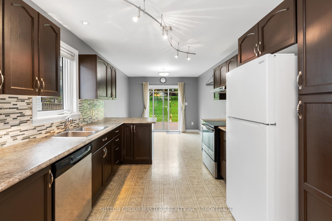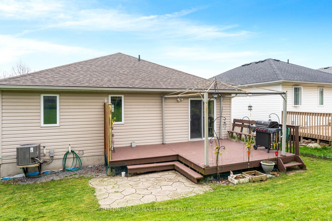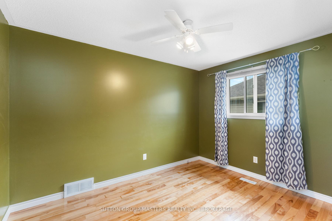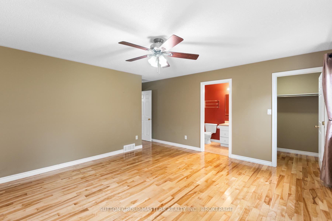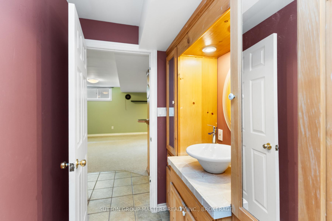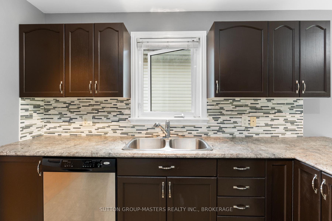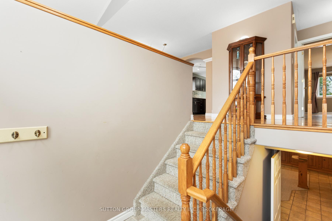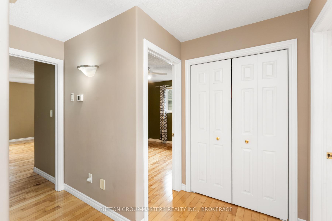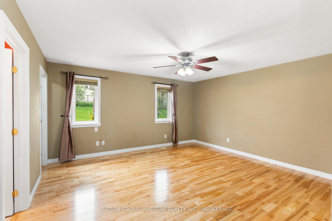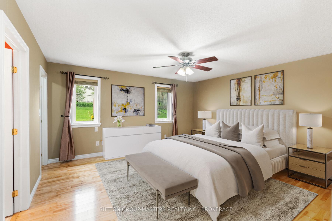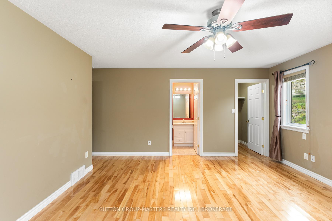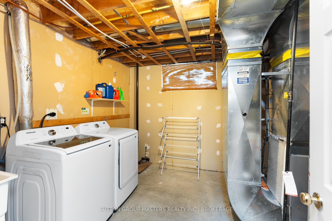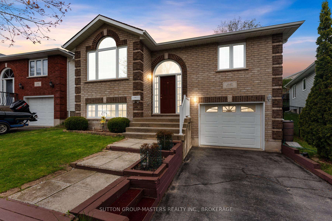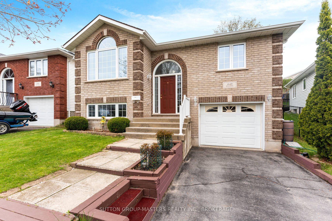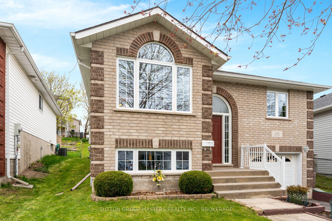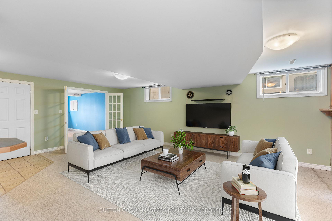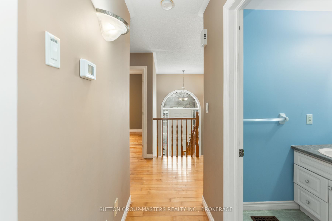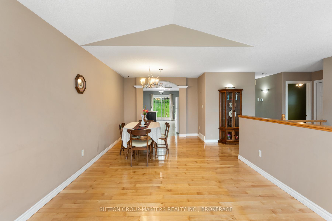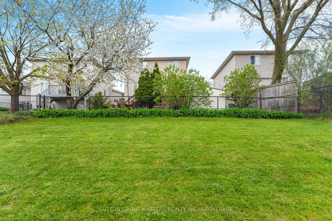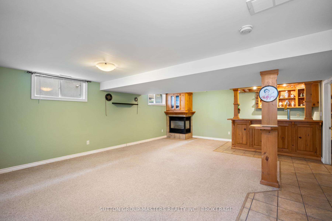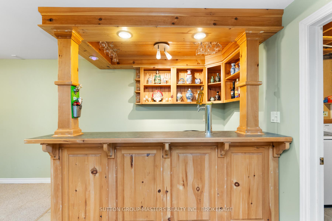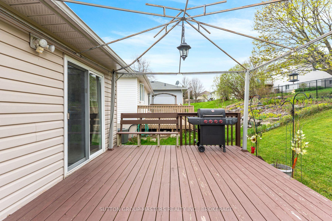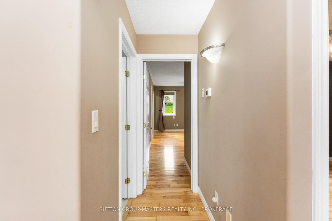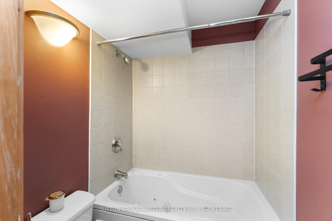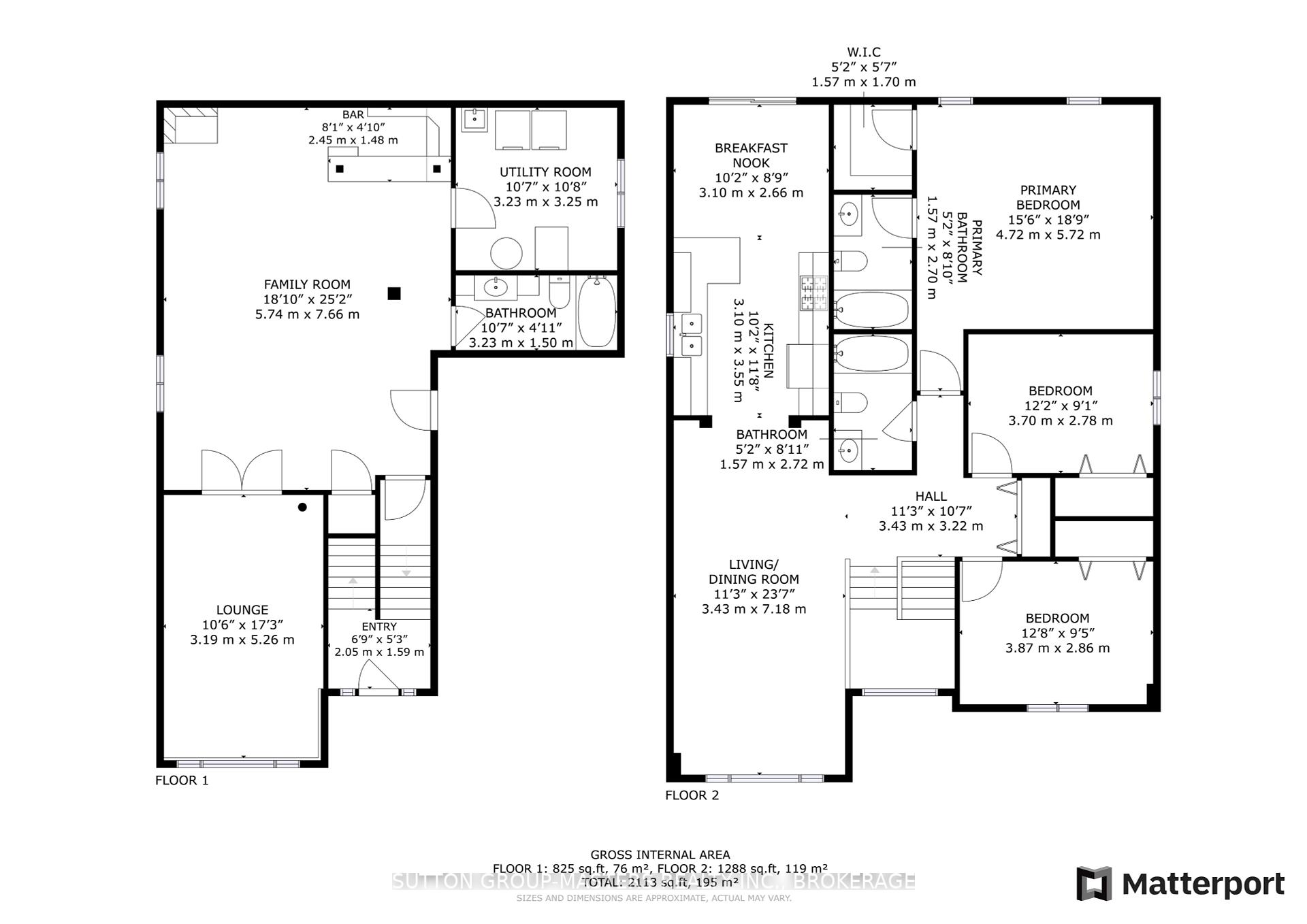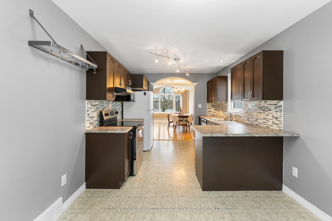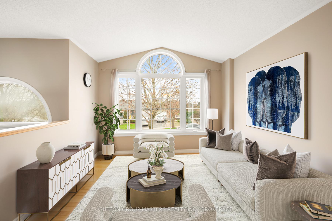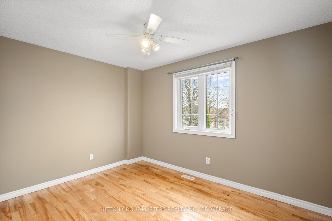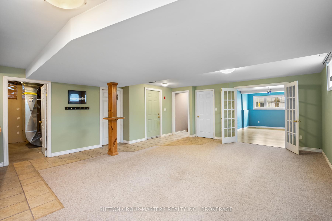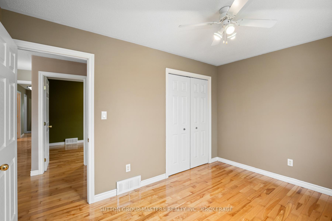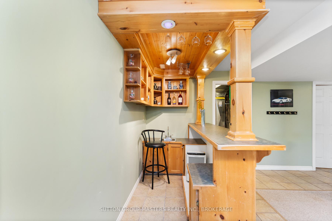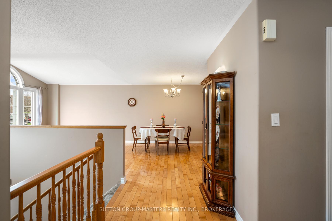$648,900
Available - For Sale
Listing ID: X12140682
440 Dolshire Stre , Kingston, K7M 9B4, Frontenac
| Welcome to 440 Dolshire Street , a well maintained 3+1 Bedroom, 3 Full Bath detached bungalow nested in Kingston 's desirable west end. This move-in ready property offers a perfect blend of comfort and convenience. Upon entering, head upstairs you'll discover a spacious open concept living area with vaulted ceilings, a formal dining space and gleaming hardwood floors throughout. The updated kitchen offers ample storage and functionality also direct access to the sizable back deck and yard--perfect for hosting summer BBQs, gardening and relaxing. The generously sized master bedroom with ensuite and walking-in closet in addition to 2 other sizable bedroom and another 4-piece bath complete this level. The fully finished basement with wet bar and corner fireplace make it very warm and inviting. Also featured on the lower level is another generously proportioned bedroom or office, along with a full bathroom. Recently updates include: Furnace ( 2024) AC (2023) HWT ( 2023) Most appliances (2022).Ideally located just steps from Arbour Ridge Park, Walking Trails, Public Transit and minutes away from all west-end amenities. This home truly offers the best of both life style and location. Don't miss out, book your private showing today! |
| Price | $648,900 |
| Taxes: | $4177.00 |
| Assessment Year: | 2024 |
| Occupancy: | Owner |
| Address: | 440 Dolshire Stre , Kingston, K7M 9B4, Frontenac |
| Directions/Cross Streets: | Tanner Dr and Melrose St |
| Rooms: | 11 |
| Bedrooms: | 3 |
| Bedrooms +: | 1 |
| Family Room: | T |
| Basement: | Finished, Separate Ent |
| Level/Floor | Room | Length(ft) | Width(ft) | Descriptions | |
| Room 1 | Main | Living Ro | 23.55 | 11.25 | |
| Room 2 | Main | Kitchen | 11.64 | 10.17 | |
| Room 3 | Main | Primary B | 18.76 | 15.48 | |
| Room 4 | Main | Bedroom 2 | 12.14 | 9.12 | |
| Room 5 | Main | Bedroom 3 | 12.69 | 9.38 | |
| Room 6 | Main | Bathroom | 8.86 | 5.15 | 4 Pc Ensuite |
| Room 7 | Main | Bathroom | 8.92 | 5.15 | 4 Pc Bath |
| Room 8 | Lower | Family Ro | 25.12 | 18.83 | |
| Room 9 | Lower | Bedroom 4 | 17.25 | 10.46 | |
| Room 10 | Lower | Bathroom | 10.59 | 4.92 | 4 Pc Bath |
| Room 11 | Lower | Utility R | 10.66 | 10.59 |
| Washroom Type | No. of Pieces | Level |
| Washroom Type 1 | 4 | Main |
| Washroom Type 2 | 4 | Lower |
| Washroom Type 3 | 0 | |
| Washroom Type 4 | 0 | |
| Washroom Type 5 | 0 |
| Total Area: | 0.00 |
| Property Type: | Detached |
| Style: | Bungalow |
| Exterior: | Brick, Vinyl Siding |
| Garage Type: | Attached |
| (Parking/)Drive: | Private |
| Drive Parking Spaces: | 2 |
| Park #1 | |
| Parking Type: | Private |
| Park #2 | |
| Parking Type: | Private |
| Pool: | None |
| Approximatly Square Footage: | 1100-1500 |
| Property Features: | Park, Place Of Worship |
| CAC Included: | N |
| Water Included: | N |
| Cabel TV Included: | N |
| Common Elements Included: | N |
| Heat Included: | N |
| Parking Included: | N |
| Condo Tax Included: | N |
| Building Insurance Included: | N |
| Fireplace/Stove: | Y |
| Heat Type: | Forced Air |
| Central Air Conditioning: | Central Air |
| Central Vac: | N |
| Laundry Level: | Syste |
| Ensuite Laundry: | F |
| Sewers: | Sewer |
$
%
Years
This calculator is for demonstration purposes only. Always consult a professional
financial advisor before making personal financial decisions.
| Although the information displayed is believed to be accurate, no warranties or representations are made of any kind. |
| SUTTON GROUP-MASTERS REALTY INC., BROKERAGE |
|
|

Edward Matar
Sales Representative
Dir:
416-917-6343
Bus:
416-745-2300
Fax:
416-745-1952
| Virtual Tour | Book Showing | Email a Friend |
Jump To:
At a Glance:
| Type: | Freehold - Detached |
| Area: | Frontenac |
| Municipality: | Kingston |
| Neighbourhood: | 35 - East Gardiners Rd |
| Style: | Bungalow |
| Tax: | $4,177 |
| Beds: | 3+1 |
| Baths: | 3 |
| Fireplace: | Y |
| Pool: | None |
Locatin Map:
Payment Calculator:
