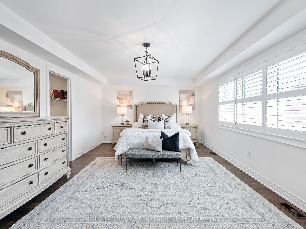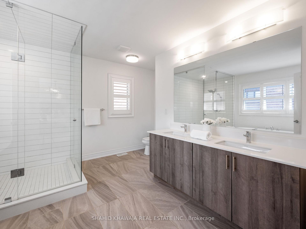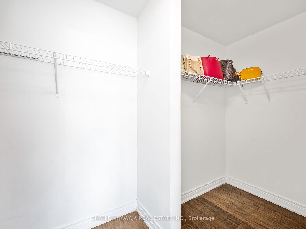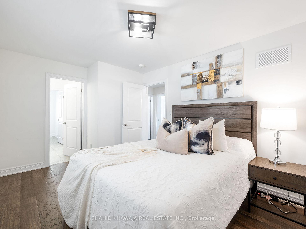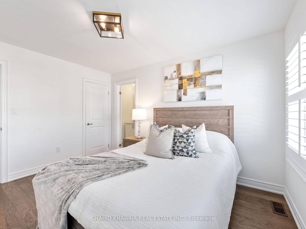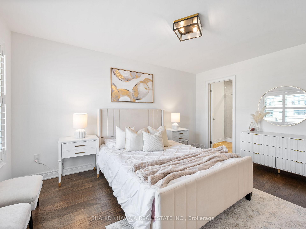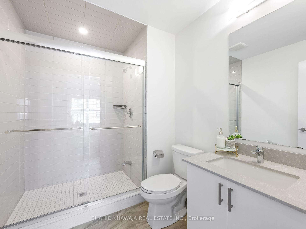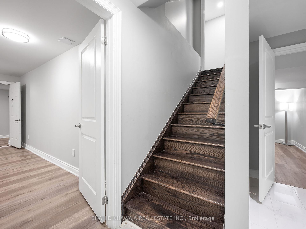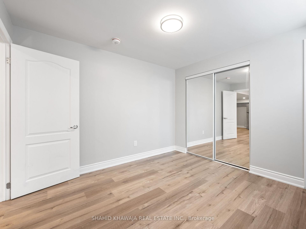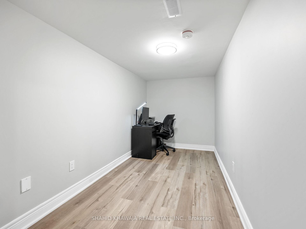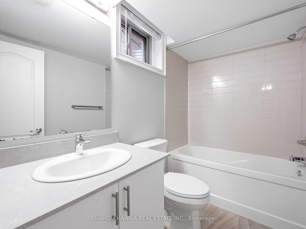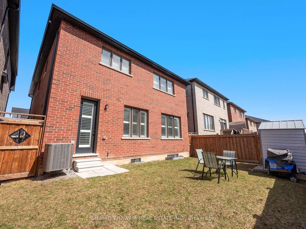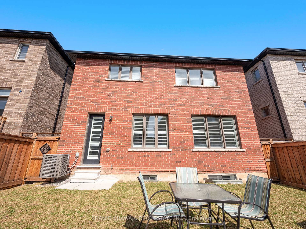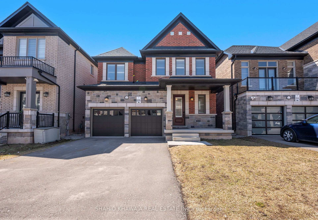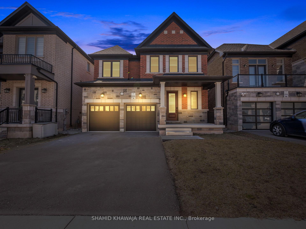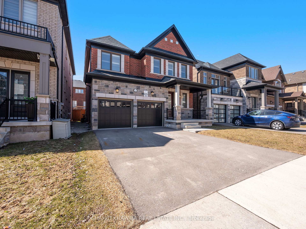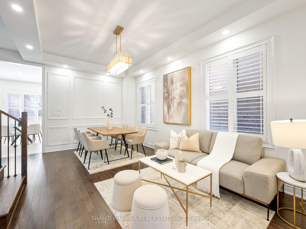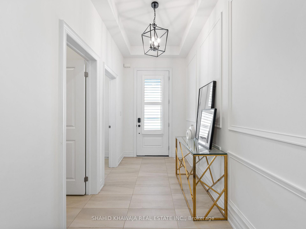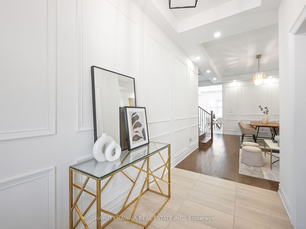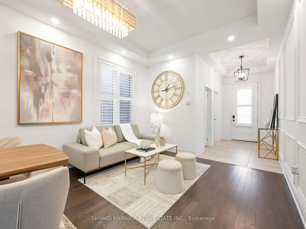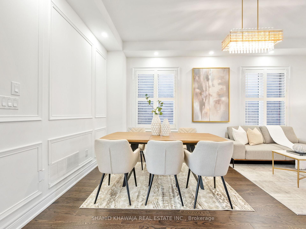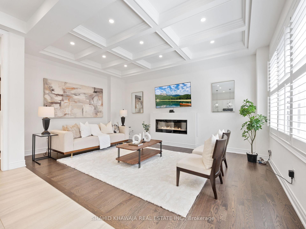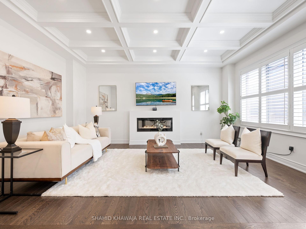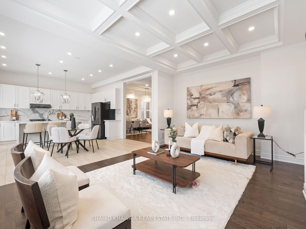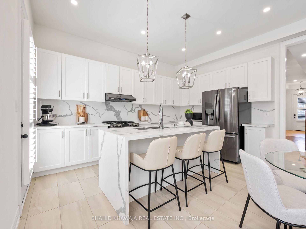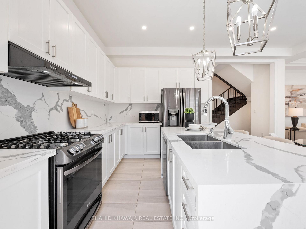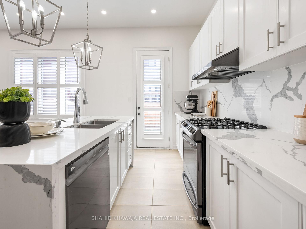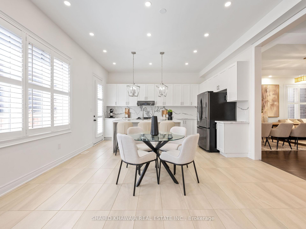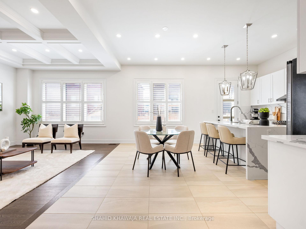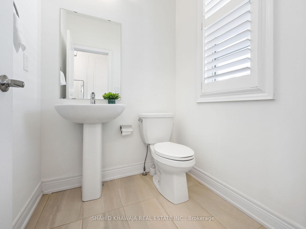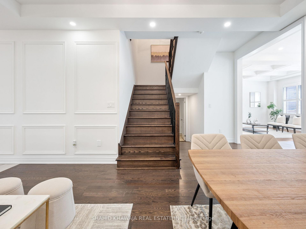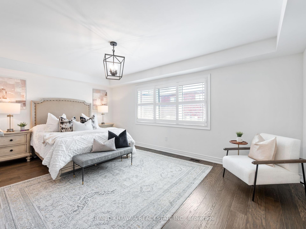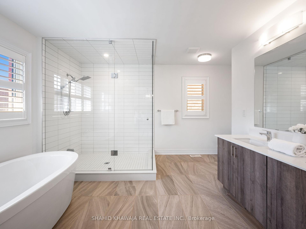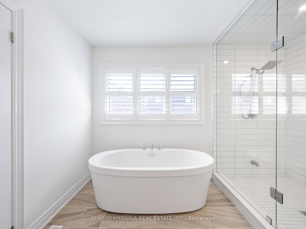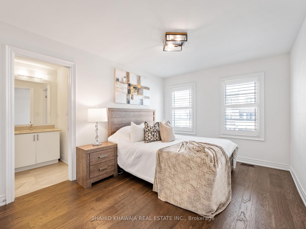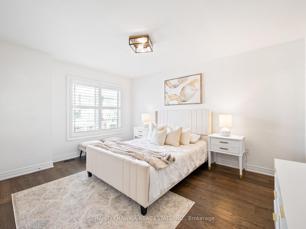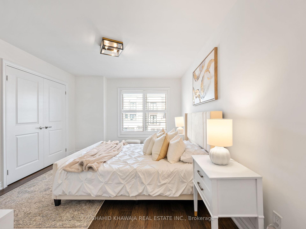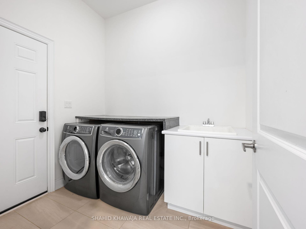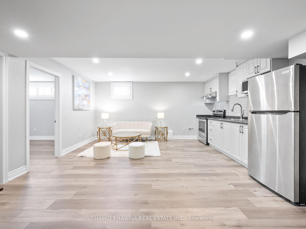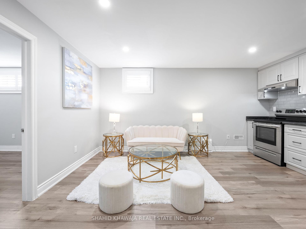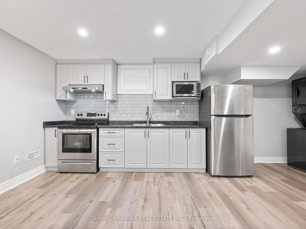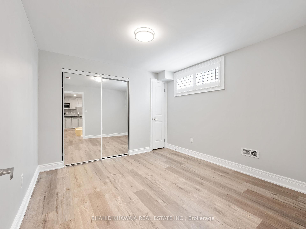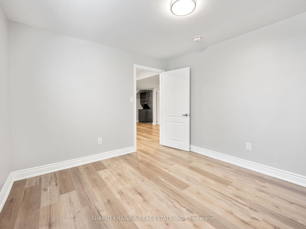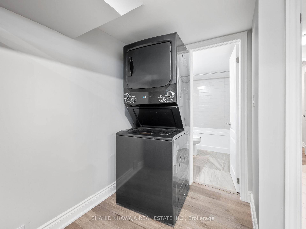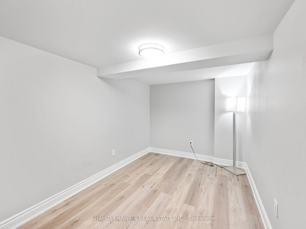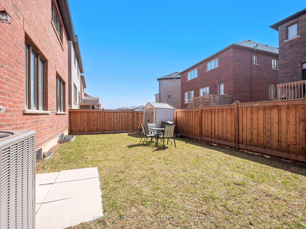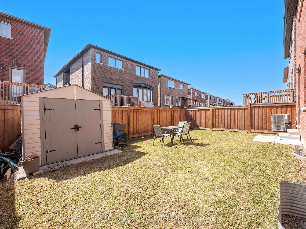$1,699,900
Available - For Sale
Listing ID: W12155394
1328 Clarriage Cour , Milton, L9E 1L6, Halton
| ** View Tour ** Almost New & Exceptionally Beautiful Finishes ** Welcome To This Luxurious Detached Home In Milton's Highly Sought After Ford Community Double Car Garage, Approx. 3500-4000 Sqft Of Total Living Space, 4+3 Bedrooms, 5 Bathrooms , Builder Finished Basement, Custom Lighting, Hardwood Floors , Tall 10 Ft Smooth Ceiling + Tons of Elegant Upgrades Featuring Newly Upgraded Kitchen w/ Calacatta Marble , Mill work , Tray Ceiling , Coffered Ceiling for A Grand Look, With A Beautiful Array Of Elegant Light Fixtures, Pot Lights & Hardwood Floors through- Out ** A Spacious Foyer Leads To The Combined Living And Dining Room, With Tray Ceilings, Large Windows , An Accent Wall And Custom Lighting, Offers The Perfect Space To Entertain Guests. **An upgraded Dream Chefs Kitchen With Lots Of White Cabinets For Storage , Stainless Steel Appliances Including A Gas Stove, Custom Quartz Countertops & Waterfall Quartz Island, Upgraded Backsplash, And A Walk Out to Patio Door. The Breakfast Area With Upgraded Lighting Overlooks The Private Family Room. Spacious Family Room With A Fireplace, Waffle Ceilings, And Pot Lights. Main Floor Laundry Room For Convenience, Oak Staircase With Metal Pickets Lead To The Second Floor With 4 Large Bedrooms. A Primary Retreat Like No Other, With A 5 Piece Spa-Like Ensuite Complete With A Double Sink Vanity, A Freestanding Tub, & Glass Standing Shower, His/Her Walk-In Closet, &Generously Sized Windows For Scenic Views. 2 Bedrooms Each With Their Own Walk-In Closets Share A Jack & Jill Washroom. A Forth Bedroom With B/I Closet & A Private 3 Piece Ensuite. A Finished Basement With A Recreational Area, 3 Bedrooms, 3 Piece Bathroom, Basement Laundry Space, A Kitchen Complete With A Insulated Cold Room. **EXTRAS** Smart Locks/Thermostat/Garage Opener, Front Load Washer/Dryer, Shed In B/Y, Upgraded Elfs & Lighting Throughout, EV Charger R/I In Garage, Gas Line To B/Y, Shutters, A/C. **A Great Opportunity To Own A Fully Upgraded Home In Milton. |
| Price | $1,699,900 |
| Taxes: | $5002.00 |
| Occupancy: | Owner |
| Address: | 1328 Clarriage Cour , Milton, L9E 1L6, Halton |
| Acreage: | < .50 |
| Directions/Cross Streets: | Bronte Rd. (HWY 25) / Whitlock Ave. |
| Rooms: | 13 |
| Rooms +: | 5 |
| Bedrooms: | 4 |
| Bedrooms +: | 3 |
| Family Room: | T |
| Basement: | Finished |
| Level/Floor | Room | Length(ft) | Width(ft) | Descriptions | |
| Room 1 | Main | Living Ro | 37.72 | 59.04 | Hardwood Floor, Coffered Ceiling(s), Combined w/Dining |
| Room 2 | Main | Dining Ro | 37.72 | 59.04 | Hardwood Floor, Coffered Ceiling(s), Combined w/Living |
| Room 3 | Main | Kitchen | 26.24 | 45.92 | Porcelain Floor, Stone Counters, Backsplash |
| Room 4 | Main | Breakfast | 31.16 | 50.51 | Porcelain Floor, Walk-Out, Overlooks Backyard |
| Room 5 | Main | Family Ro | 41.33 | 60.02 | Hardwood Floor, Pot Lights, Gas Fireplace |
| Room 6 | Second | Primary B | 39.69 | 59.04 | Coffered Ceiling(s), His and Hers Closets, 5 Pc Ensuite |
| Room 7 | Second | Bedroom 2 | 36.41 | 47.89 | Broadloom, Closet, 4 Pc Ensuite |
| Room 8 | Second | Bedroom 3 | 34.11 | 45.92 | Broadloom, Walk-In Closet(s), 4 Pc Ensuite |
| Room 9 | Second | Bedroom 4 | 38.38 | 45.92 | Broadloom, Closet, 3 Pc Ensuite |
| Room 10 | Basement | Recreatio | 63.96 | 96.76 | Broadloom, Pot Lights, 4 Pc Bath |
| Washroom Type | No. of Pieces | Level |
| Washroom Type 1 | 5 | Second |
| Washroom Type 2 | 4 | Second |
| Washroom Type 3 | 3 | Second |
| Washroom Type 4 | 2 | Main |
| Washroom Type 5 | 3 | Basement |
| Total Area: | 0.00 |
| Approximatly Age: | 0-5 |
| Property Type: | Detached |
| Style: | 2-Storey |
| Exterior: | Stone, Brick |
| Garage Type: | Attached |
| (Parking/)Drive: | Private Do |
| Drive Parking Spaces: | 2 |
| Park #1 | |
| Parking Type: | Private Do |
| Park #2 | |
| Parking Type: | Private Do |
| Pool: | None |
| Approximatly Age: | 0-5 |
| Approximatly Square Footage: | 2500-3000 |
| Property Features: | Golf, Hospital |
| CAC Included: | N |
| Water Included: | N |
| Cabel TV Included: | N |
| Common Elements Included: | N |
| Heat Included: | N |
| Parking Included: | N |
| Condo Tax Included: | N |
| Building Insurance Included: | N |
| Fireplace/Stove: | Y |
| Heat Type: | Forced Air |
| Central Air Conditioning: | Central Air |
| Central Vac: | N |
| Laundry Level: | Syste |
| Ensuite Laundry: | F |
| Elevator Lift: | False |
| Sewers: | Sewer |
$
%
Years
This calculator is for demonstration purposes only. Always consult a professional
financial advisor before making personal financial decisions.
| Although the information displayed is believed to be accurate, no warranties or representations are made of any kind. |
| SHAHID KHAWAJA REAL ESTATE INC. |
|
|

Edward Matar
Sales Representative
Dir:
416-917-6343
Bus:
416-745-2300
Fax:
416-745-1952
| Virtual Tour | Book Showing | Email a Friend |
Jump To:
At a Glance:
| Type: | Freehold - Detached |
| Area: | Halton |
| Municipality: | Milton |
| Neighbourhood: | 1032 - FO Ford |
| Style: | 2-Storey |
| Approximate Age: | 0-5 |
| Tax: | $5,002 |
| Beds: | 4+3 |
| Baths: | 5 |
| Fireplace: | Y |
| Pool: | None |
Locatin Map:
Payment Calculator:
