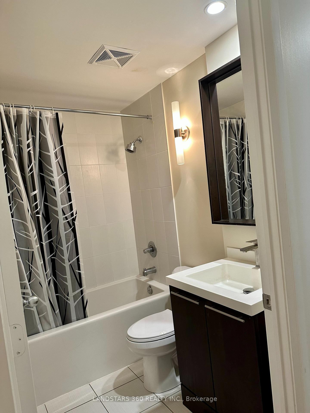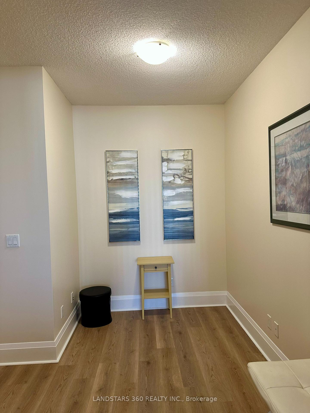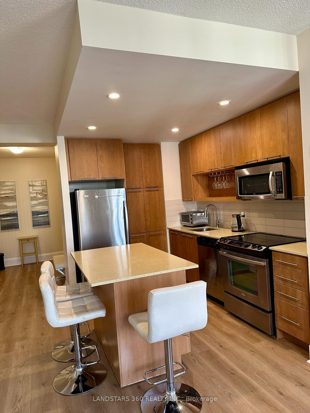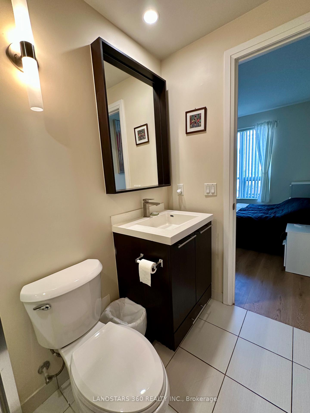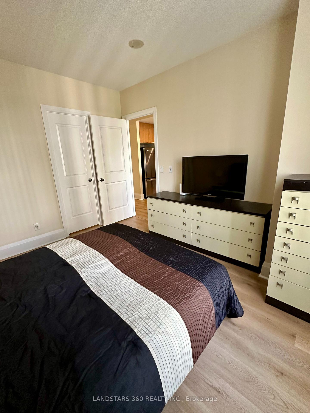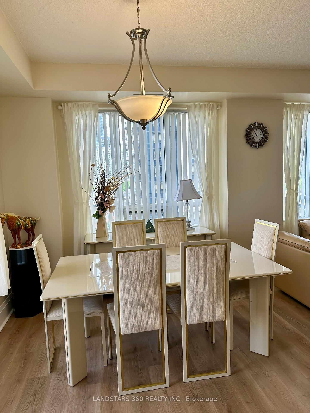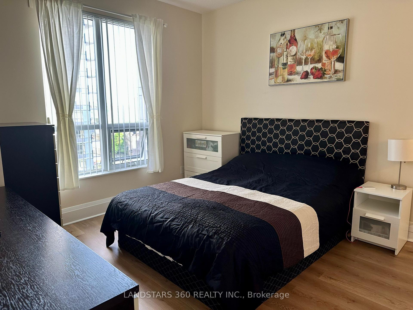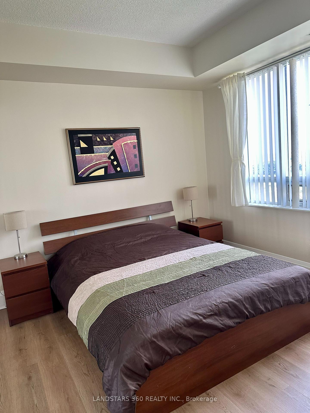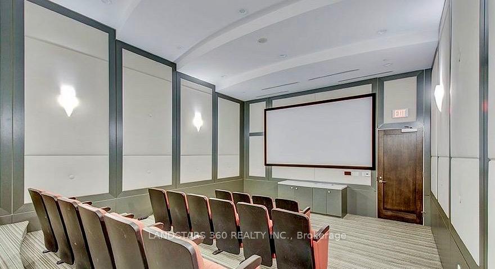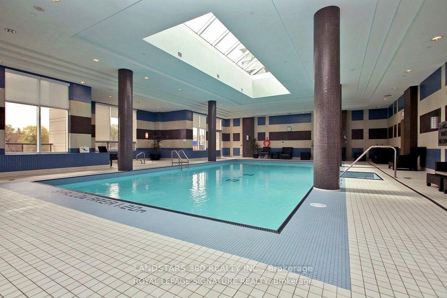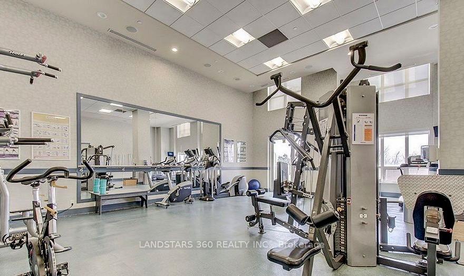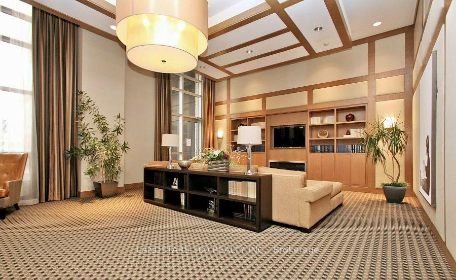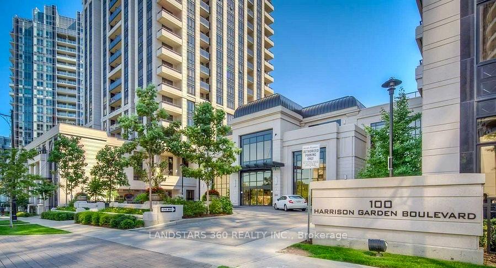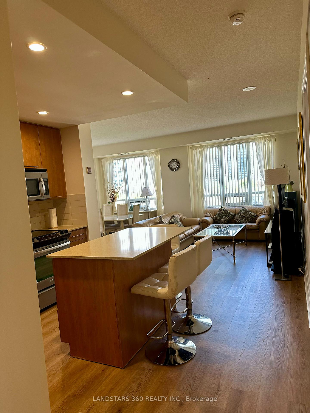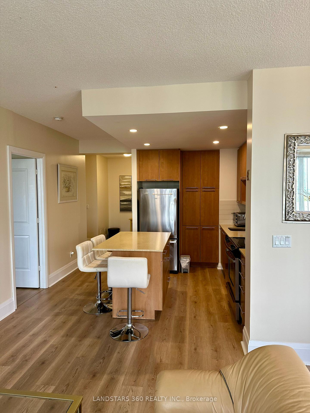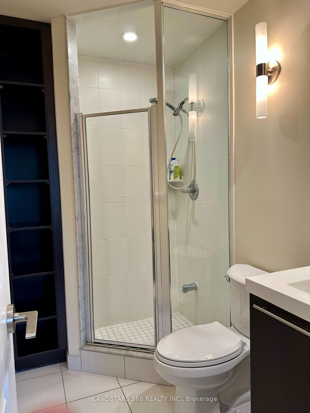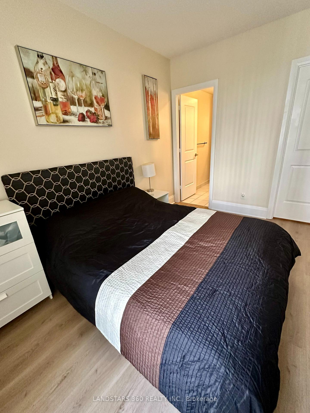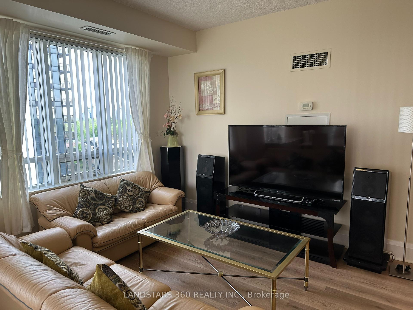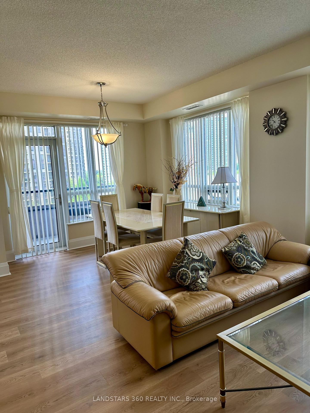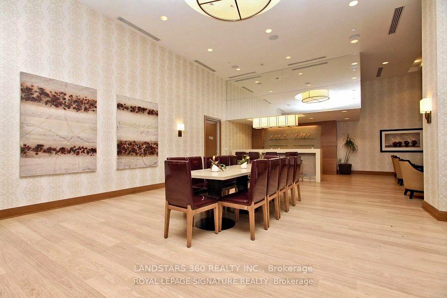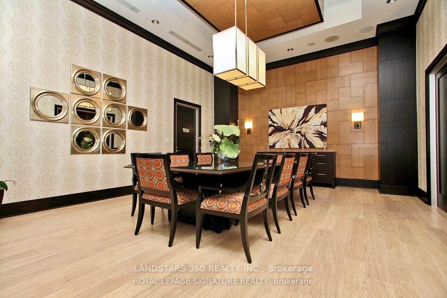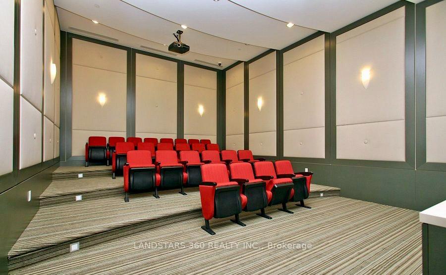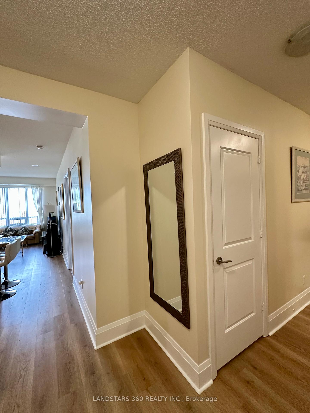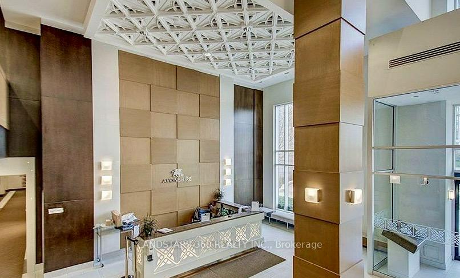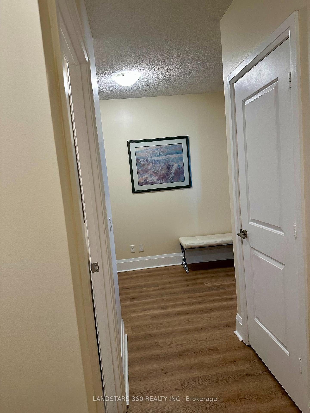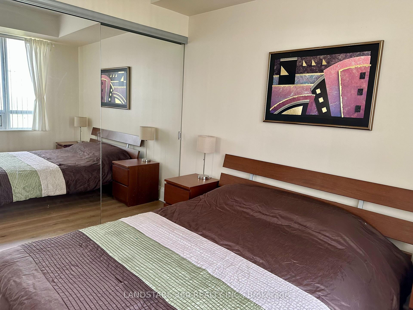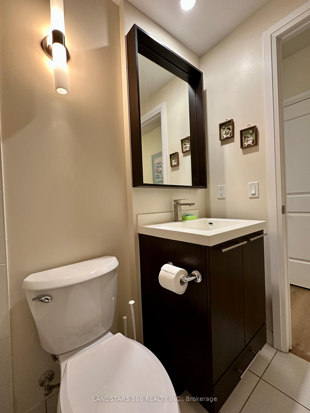$900,888
Available - For Sale
Listing ID: C12154760
100 Harrison Garden Boul , Toronto, M2N 0C2, Toronto
| Prestige North York convenience Yonge & Sheppard area . Approx . 1100 sq ft, luxury Avonshire Condo by Tridel with 2 Bedrooms + Den & 2 baths. Bright and spacious corner unit, all modern amenities, 9 ft ceiling, excellent layout w/wrap around windows. Nice City view , 24 hr concierge, building amenities including an indoor pool, sauna, party room, Guest suite, library , theatre, gym and billiard room. lots of visitor parking spaces. Easy access to TTC Subway, Highway 401, whole foods, Parks, Shops and schools. S/S fridge, stove , B/I dishwasher , microwave, oven, stacked washer & dryer, All elf's all window coverings, one underground parking spot & oversize locker included. |
| Price | $900,888 |
| Taxes: | $3698.04 |
| Occupancy: | Tenant |
| Address: | 100 Harrison Garden Boul , Toronto, M2N 0C2, Toronto |
| Postal Code: | M2N 0C2 |
| Province/State: | Toronto |
| Directions/Cross Streets: | Yonge / Sheppard |
| Level/Floor | Room | Length(ft) | Width(ft) | Descriptions | |
| Room 1 | Ground | Living Ro | 21.32 | 13.42 | Laminate, Combined w/Dining, W/O To Balcony |
| Room 2 | Ground | Dining Ro | 21.32 | 13.42 | Laminate, Combined w/Living, Open Concept |
| Room 3 | Ground | Kitchen | 10.82 | 7.87 | Laminate, Centre Island, Pot Lights |
| Room 4 | Ground | Primary B | 13.42 | 10.82 | Laminate, Walk-In Closet(s), 4 Pc Ensuite |
| Room 5 | Ground | Bedroom 2 | 11.15 | 10.82 | Laminate, Mirrored Closet, Large Window |
| Room 6 | Ground | Den | 10.82 | 6.89 | Laminate |
| Washroom Type | No. of Pieces | Level |
| Washroom Type 1 | 4 | Main |
| Washroom Type 2 | 3 | Main |
| Washroom Type 3 | 0 | |
| Washroom Type 4 | 0 | |
| Washroom Type 5 | 0 |
| Total Area: | 0.00 |
| Approximatly Age: | 11-15 |
| Washrooms: | 2 |
| Heat Type: | Forced Air |
| Central Air Conditioning: | Central Air |
| Elevator Lift: | True |
$
%
Years
This calculator is for demonstration purposes only. Always consult a professional
financial advisor before making personal financial decisions.
| Although the information displayed is believed to be accurate, no warranties or representations are made of any kind. |
| LANDSTARS 360 REALTY INC. |
|
|

Edward Matar
Sales Representative
Dir:
416-917-6343
Bus:
416-745-2300
Fax:
416-745-1952
| Book Showing | Email a Friend |
Jump To:
At a Glance:
| Type: | Com - Common Element Con |
| Area: | Toronto |
| Municipality: | Toronto C14 |
| Neighbourhood: | Willowdale East |
| Style: | Apartment |
| Approximate Age: | 11-15 |
| Tax: | $3,698.04 |
| Maintenance Fee: | $680.71 |
| Beds: | 2+1 |
| Baths: | 2 |
| Fireplace: | N |
Locatin Map:
Payment Calculator:

