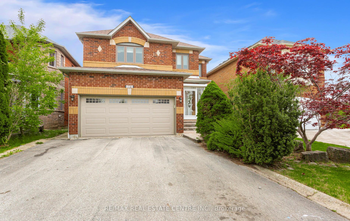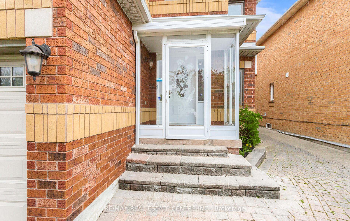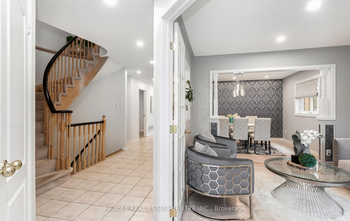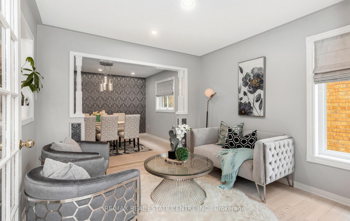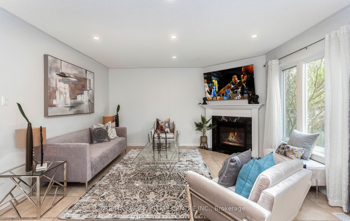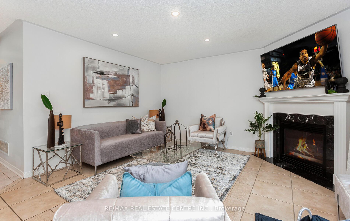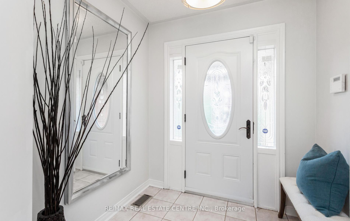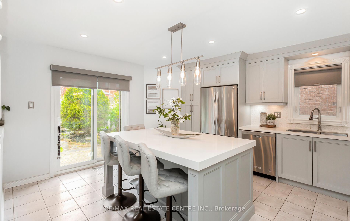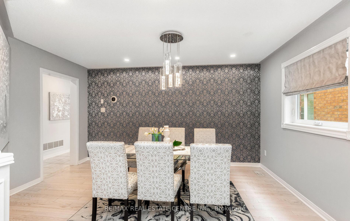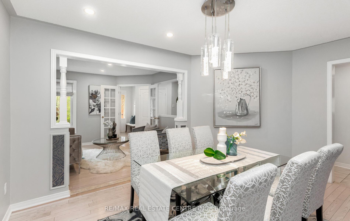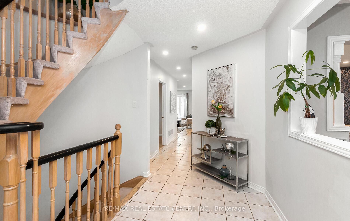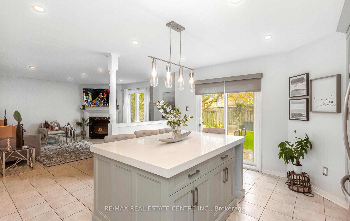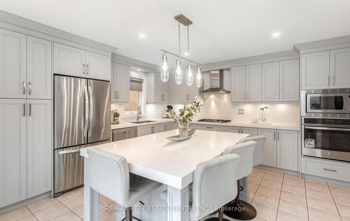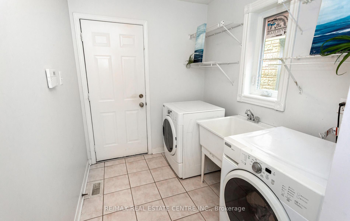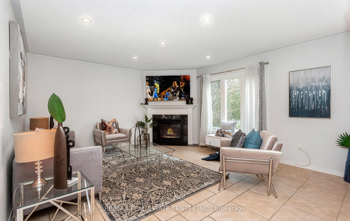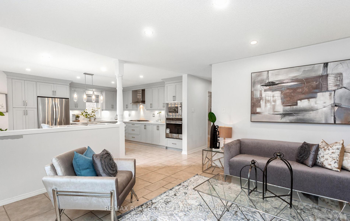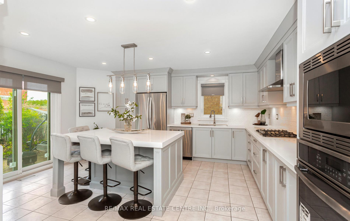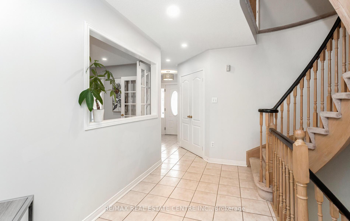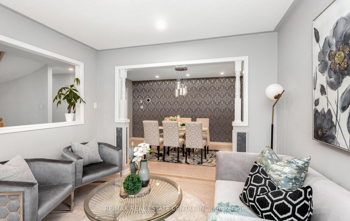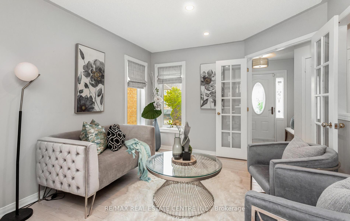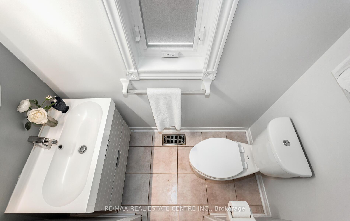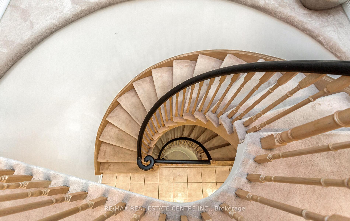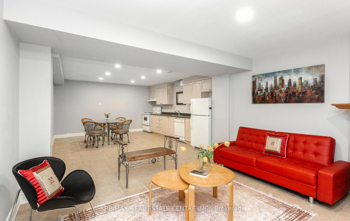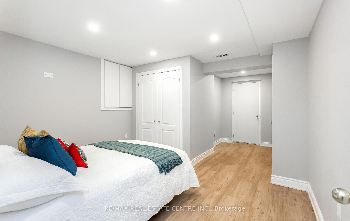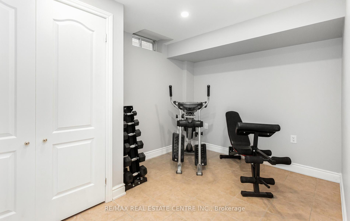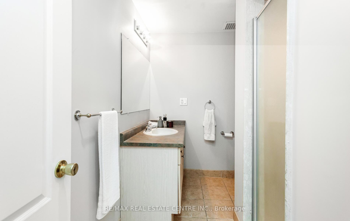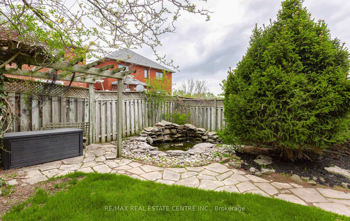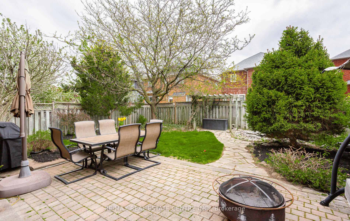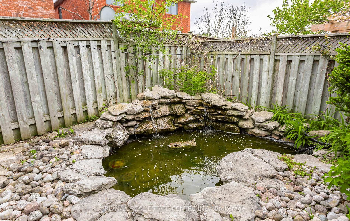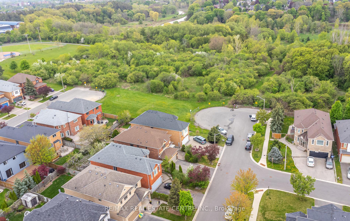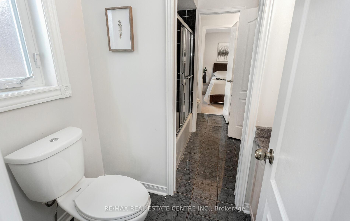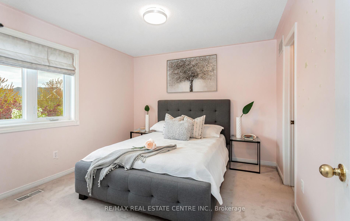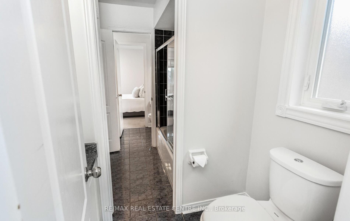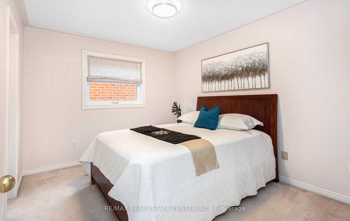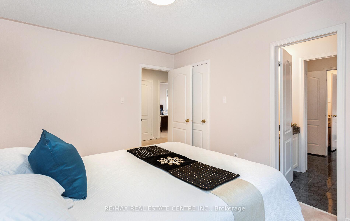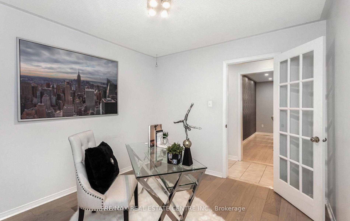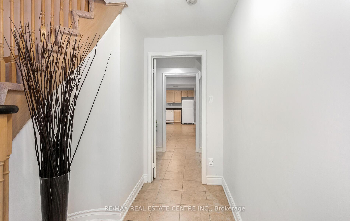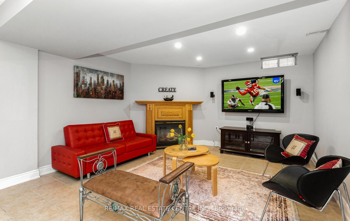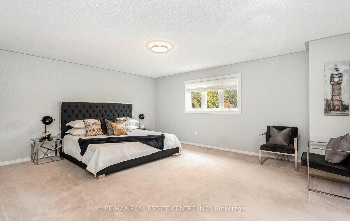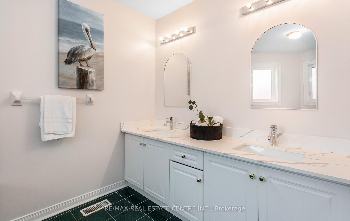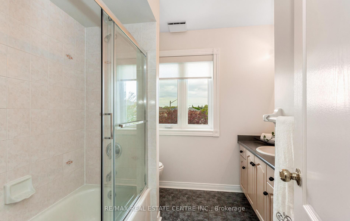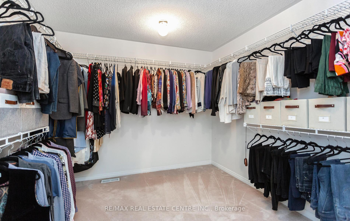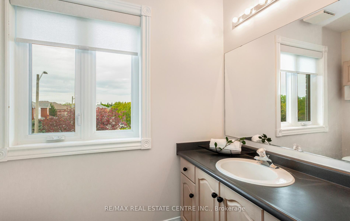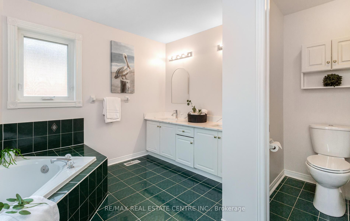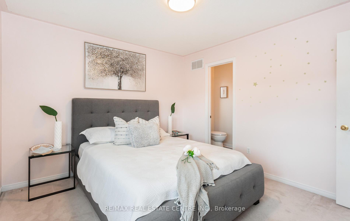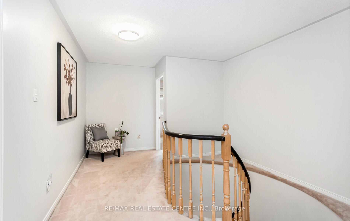$1,599,900
Available - For Sale
Listing ID: W12150000
1731 Riverbrook Cres , Mississauga, L5M 6A1, Peel
| Welcome to this immaculate, move-in ready detached home. Over 3000 sq feet, on a quiet, family-friendly Cul-De-Sac in the heart of Erin Mills, one of Mississauga's most sought-after neighborhoods. Better than new and meticulously maintained, this beautifully upgraded 4-bedroom, 4-bathroom home offers a bright, functional layout with elegant formal living and dining rooms, a cozy family room with a gas fireplace, and a stylish eat-in kitchen (upgraded in 2018) with Quartz countertops, built-in stainless steel Gas Cooktop, Built-In Oven and microwave, and Stainless Steel dishwasher ( All Changed in 2018). Step outside to a professionally landscaped backyard oasis featuring an interlock patio, tranquil pond, and soothing waterfall perfect for entertaining or peaceful relaxation. The spacious primary bedroom features a large walk-in closet and a luxurious 5-piece ensuite. Two bedrooms share a unique Jack-and-Jill layout, each with its own toilet and a shared tub, while a fourth bedroom enjoys its own private full bathroom. Additional highlights include inside garage access, pot lights throughout, updated windows and Front/Patio door (2019), window coverings (2020), Roof (2015), Air Conditioner (2019), garage door (2021), and main floor laundry room with front loading Washer and Dryer. The fully finished basement offers a large recreation area, two bedrooms, a fully functional kitchen, and ample storage easily convertible to an in-law suite with a separate entrance. Situated within the boundaries of top-rated schools like St.Josephs high school. Streetsville Secondary, Willow Way Public, and Hazel McCallion Middle, Our Lady of Good Voyage. Minutes to Erin Mills Town Centre, Heartland power centre, Credit Valley Hospital, parks, Rivergrove community centre, Credit river with Cluham Trail and GO Transit, with easy access to Hwy 403, 401, and QEW. This home combines comfort, style, and location don't miss your chance to call it yours. |
| Price | $1,599,900 |
| Taxes: | $8510.00 |
| Occupancy: | Owner |
| Address: | 1731 Riverbrook Cres , Mississauga, L5M 6A1, Peel |
| Directions/Cross Streets: | Britannia & Creditview |
| Rooms: | 9 |
| Rooms +: | 4 |
| Bedrooms: | 4 |
| Bedrooms +: | 2 |
| Family Room: | T |
| Basement: | Apartment, Finished |
| Level/Floor | Room | Length(ft) | Width(ft) | Descriptions | |
| Room 1 | Main | Living Ro | 11.15 | 10.82 | Hardwood Floor, Combined w/Dining, Window |
| Room 2 | Main | Dining Ro | 14.43 | 11.15 | Hardwood Floor, Combined w/Living, Window |
| Room 3 | Main | Den | 11.15 | 10.17 | Laminate, Separate Room, French Doors |
| Room 4 | Main | Kitchen | 16.4 | 14.76 | Ceramic Floor, Centre Island, B/I Appliances |
| Room 5 | Main | Breakfast | 16.4 | 14.76 | Ceramic Floor, Gas Fireplace, Window |
| Room 6 | Main | Family Ro | 16.4 | 14.1 | Ceramic Floor, W/O To Patio, Combined w/Kitchen |
| Room 7 | Main | Laundry | 13.45 | 6.72 | Ceramic Floor |
| Room 8 | Second | Primary B | 20.34 | 18.7 | Broadloom, 5 Pc Ensuite, Walk-In Closet(s) |
| Room 9 | Second | Bedroom 2 | 12.14 | 10.17 | Broadloom, Semi Ensuite, Closet |
| Room 10 | Second | Bedroom 3 | 11.81 | 11.15 | Broadloom, 4 Pc Ensuite, Closet |
| Room 11 | Second | Bedroom 4 | 11.48 | 11.15 | Broadloom, Semi Ensuite, Closet |
| Room 12 | Basement | Recreatio | 29.19 | 13.28 | Ceramic Floor, Gas Fireplace, 3 Pc Bath |
| Room 13 | Basement | Kitchen | 29.19 | 13.28 | Ceramic Floor, Combined w/Rec |
| Room 14 | Basement | Bedroom | 12.63 | 8.86 | Ceramic Floor, Closet |
| Room 15 | Basement | Bedroom | 12.3 | 19.42 | Laminate, Closet |
| Washroom Type | No. of Pieces | Level |
| Washroom Type 1 | 2 | Ground |
| Washroom Type 2 | 4 | Second |
| Washroom Type 3 | 6 | Second |
| Washroom Type 4 | 5 | Second |
| Washroom Type 5 | 3 | Basement |
| Total Area: | 0.00 |
| Approximatly Age: | 16-30 |
| Property Type: | Detached |
| Style: | 2-Storey |
| Exterior: | Brick |
| Garage Type: | Built-In |
| Drive Parking Spaces: | 4 |
| Pool: | None |
| Other Structures: | Fence - Full |
| Approximatly Age: | 16-30 |
| Approximatly Square Footage: | 3000-3500 |
| Property Features: | Park, Public Transit |
| CAC Included: | N |
| Water Included: | N |
| Cabel TV Included: | N |
| Common Elements Included: | N |
| Heat Included: | N |
| Parking Included: | N |
| Condo Tax Included: | N |
| Building Insurance Included: | N |
| Fireplace/Stove: | Y |
| Heat Type: | Forced Air |
| Central Air Conditioning: | Central Air |
| Central Vac: | Y |
| Laundry Level: | Syste |
| Ensuite Laundry: | F |
| Sewers: | Sewer |
$
%
Years
This calculator is for demonstration purposes only. Always consult a professional
financial advisor before making personal financial decisions.
| Although the information displayed is believed to be accurate, no warranties or representations are made of any kind. |
| RE/MAX REAL ESTATE CENTRE INC. |
|
|

Edward Matar
Sales Representative
Dir:
416-917-6343
Bus:
416-745-2300
Fax:
416-745-1952
| Virtual Tour | Book Showing | Email a Friend |
Jump To:
At a Glance:
| Type: | Freehold - Detached |
| Area: | Peel |
| Municipality: | Mississauga |
| Neighbourhood: | East Credit |
| Style: | 2-Storey |
| Approximate Age: | 16-30 |
| Tax: | $8,510 |
| Beds: | 4+2 |
| Baths: | 5 |
| Fireplace: | Y |
| Pool: | None |
Locatin Map:
Payment Calculator:
