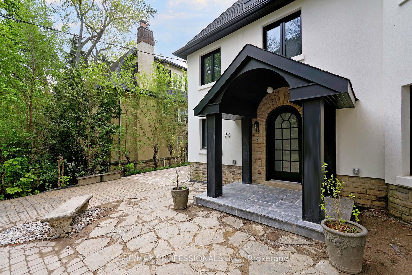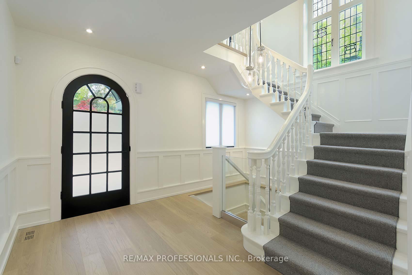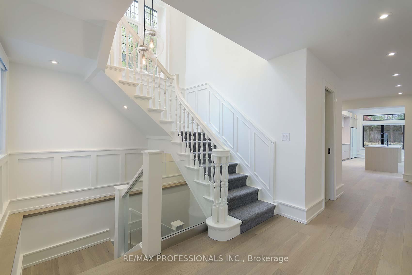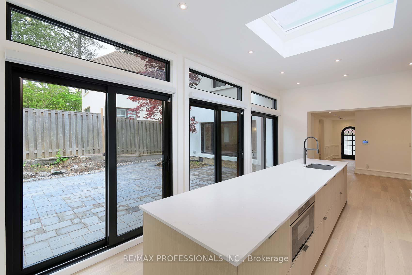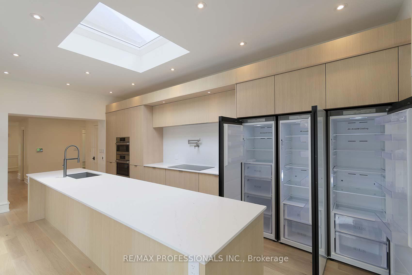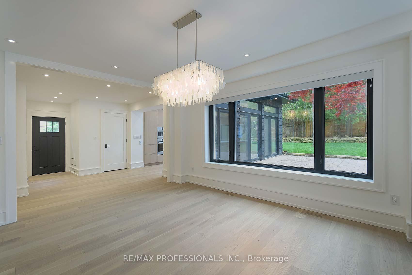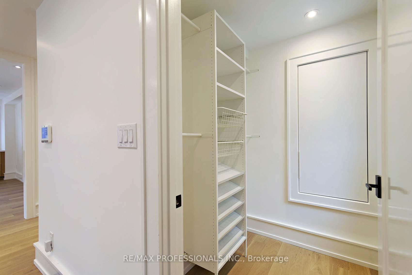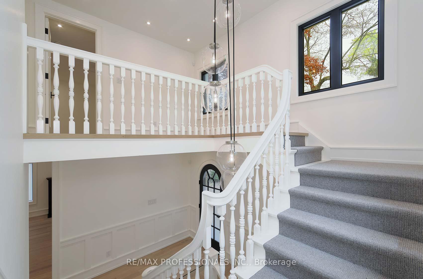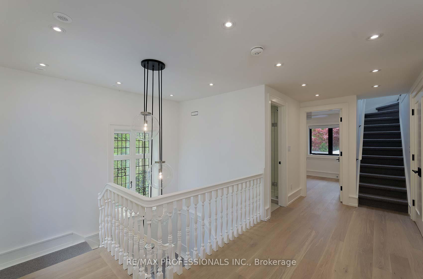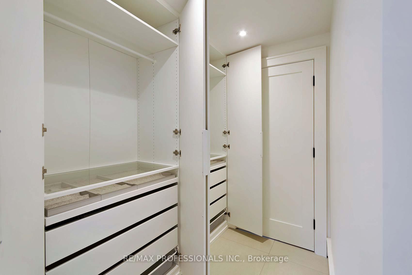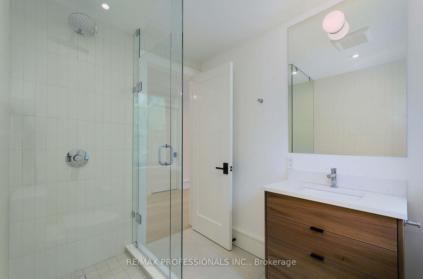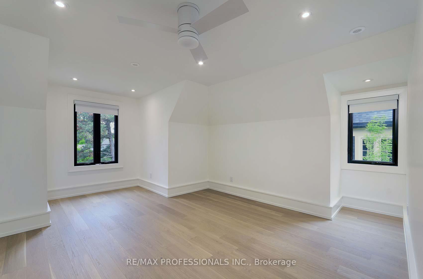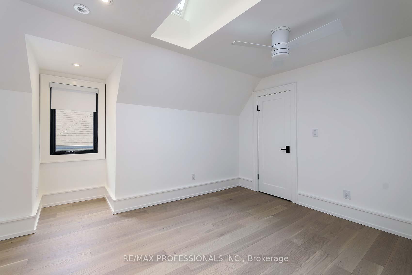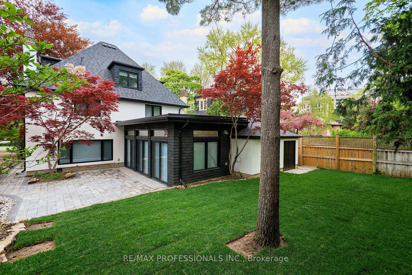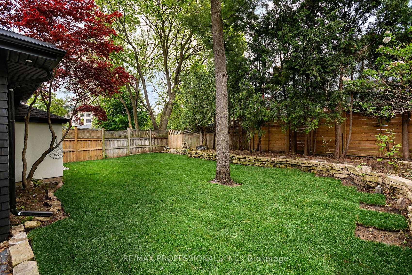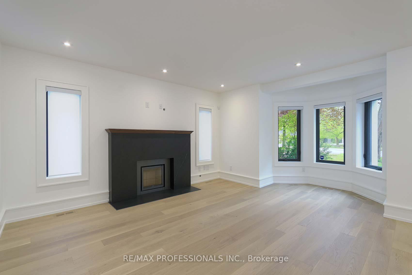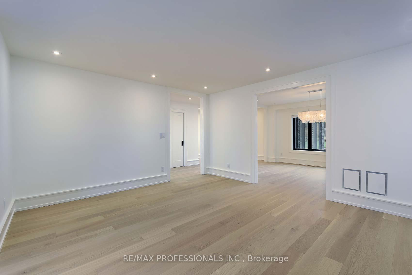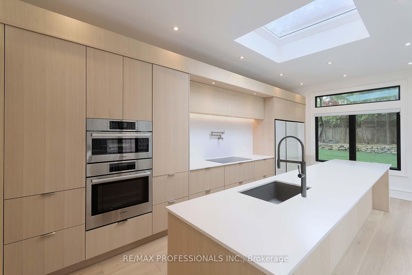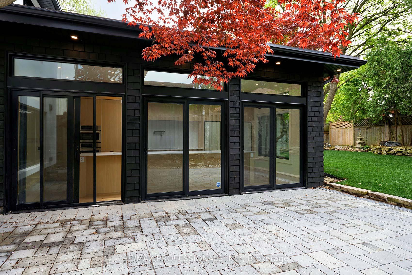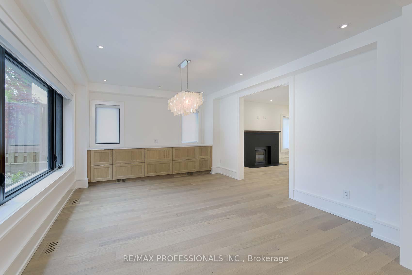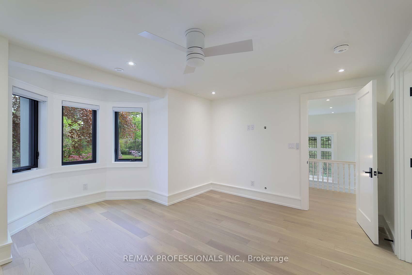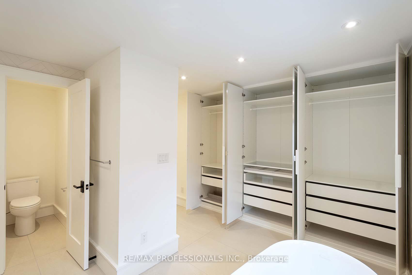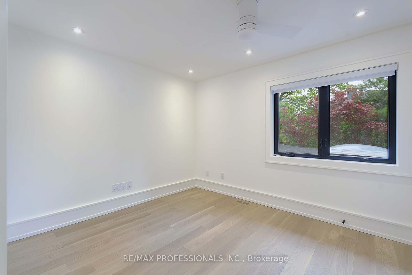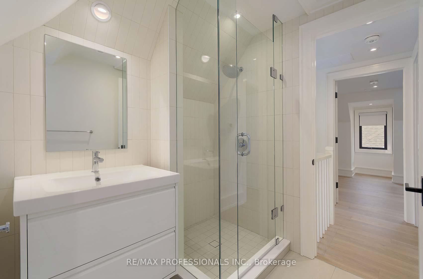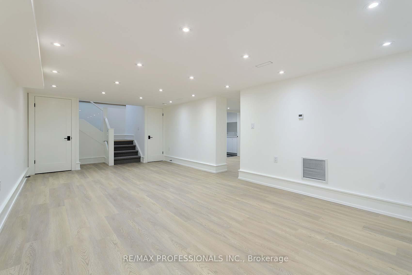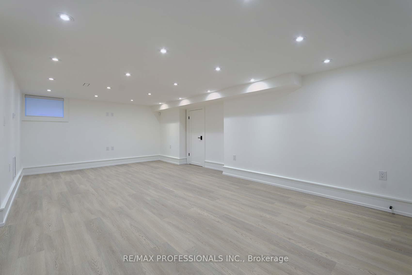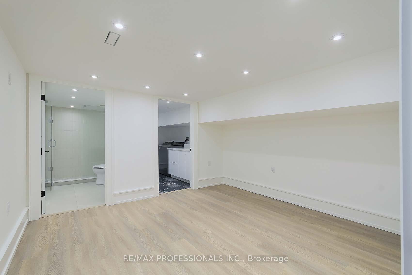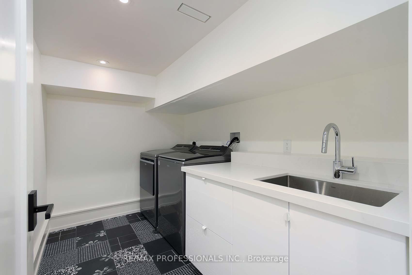$8,500
Available - For Rent
Listing ID: W12155382
20 The Kingsway N/A , Toronto, M8X 2T1, Toronto
| Welcome to 20 The Kingsway. This opportunity to lease rarely comes along. This completely renovated Kingsway home in The Heart of the Kingsway community boasts refined elegance and spacious relaxed living. This luxury kitchen with caesar stone counter tops huge centre Island and high end appliances is ideal for entertaining. Wall to Wall windows & skylight gives such light to the home x2 w/o to yard & patio. Large principal rooms with beautiful new hardwood throughout, side entrance mud room, gas fireplace in living room all ideal for family living. Over 4000 sqft (including basement). This executive home absolutly has it all. Optimal location offers both a pedestrian lifestyle & quick access to airport & downtown. Walk to either old mill or royal york subway. Enjoy shops, Cafes & bistros in either Kingsway village or Bloor West Village. This stunning home allows access to tremendous high schools & grade schools. |
| Price | $8,500 |
| Taxes: | $0.00 |
| Occupancy: | Vacant |
| Address: | 20 The Kingsway N/A , Toronto, M8X 2T1, Toronto |
| Directions/Cross Streets: | The Kingsway and Bloor St. |
| Rooms: | 7 |
| Rooms +: | 3 |
| Bedrooms: | 4 |
| Bedrooms +: | 1 |
| Family Room: | F |
| Basement: | Finished |
| Furnished: | Unfu |
| Level/Floor | Room | Length(ft) | Width(ft) | Descriptions | |
| Room 1 | Main | Living Ro | 18.34 | 16.24 | Hardwood Floor, Gas Fireplace, Bow Window |
| Room 2 | Main | Dining Ro | 16.24 | 12.66 | Hardwood Floor, Separate Room, Picture Window |
| Room 3 | Main | Kitchen | 21.68 | 11.74 | Renovated, Centre Island |
| Room 4 | Second | Primary B | 15.15 | 16.76 | Hardwood Floor, Closet, 5 Pc Ensuite |
| Room 5 | Second | Bedroom 2 | 10.92 | 9.91 | Hardwood Floor, Closet, 4 Pc Bath |
| Room 6 | Third | Bedroom 3 | 16.24 | 12.33 | Hardwood Floor, Closet, Window |
| Room 7 | Third | Bedroom 4 | 14.66 | 9.54 | Hardwood Floor, Closet, 3 Pc Bath |
| Room 8 | Lower | Office | 23.32 | 12.66 | Hardwood Floor, Pot Lights, 3 Pc Bath |
| Room 9 | Lower | Office | 12.6 | 11.74 | Hardwood Floor, Pot Lights |
| Room 10 | Lower | Laundry | 10.07 | 6.43 |
| Washroom Type | No. of Pieces | Level |
| Washroom Type 1 | 2 | Main |
| Washroom Type 2 | 4 | Second |
| Washroom Type 3 | 5 | Second |
| Washroom Type 4 | 3 | Third |
| Washroom Type 5 | 3 | Lower |
| Total Area: | 0.00 |
| Property Type: | Detached |
| Style: | 2-Storey |
| Exterior: | Stucco (Plaster) |
| Garage Type: | Detached |
| (Parking/)Drive: | Circular D |
| Drive Parking Spaces: | 4 |
| Park #1 | |
| Parking Type: | Circular D |
| Park #2 | |
| Parking Type: | Circular D |
| Pool: | None |
| Laundry Access: | Laundry Room |
| Approximatly Square Footage: | 2500-3000 |
| Property Features: | Park, Place Of Worship |
| CAC Included: | N |
| Water Included: | N |
| Cabel TV Included: | N |
| Common Elements Included: | N |
| Heat Included: | N |
| Parking Included: | N |
| Condo Tax Included: | N |
| Building Insurance Included: | N |
| Fireplace/Stove: | N |
| Heat Type: | Forced Air |
| Central Air Conditioning: | Central Air |
| Central Vac: | N |
| Laundry Level: | Syste |
| Ensuite Laundry: | F |
| Elevator Lift: | False |
| Sewers: | Sewer |
| Utilities-Cable: | A |
| Utilities-Hydro: | A |
| Although the information displayed is believed to be accurate, no warranties or representations are made of any kind. |
| RE/MAX PROFESSIONALS INC. |
|
|

Edward Matar
Sales Representative
Dir:
416-917-6343
Bus:
416-745-2300
Fax:
416-745-1952
| Virtual Tour | Book Showing | Email a Friend |
Jump To:
At a Glance:
| Type: | Freehold - Detached |
| Area: | Toronto |
| Municipality: | Toronto W08 |
| Neighbourhood: | Kingsway South |
| Style: | 2-Storey |
| Beds: | 4+1 |
| Baths: | 5 |
| Fireplace: | N |
| Pool: | None |
Locatin Map:

