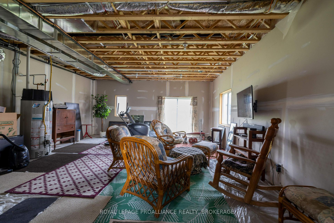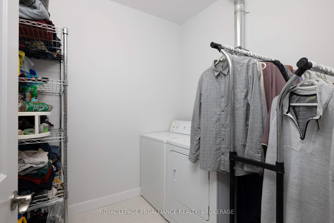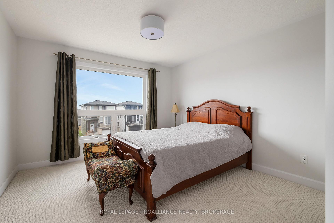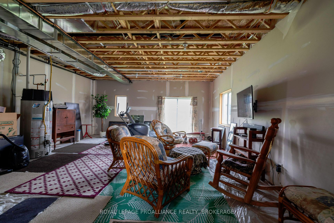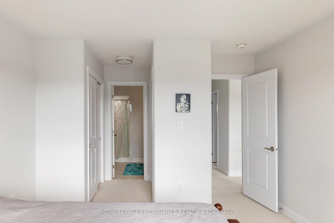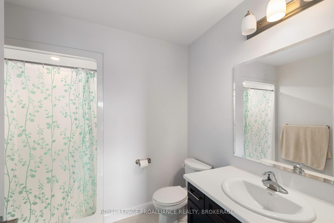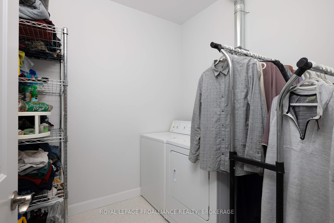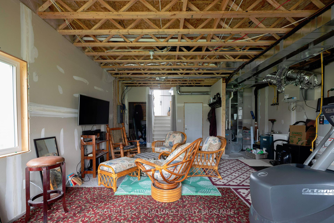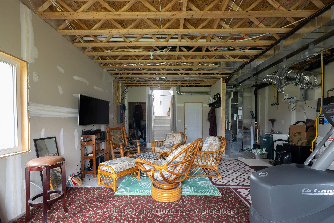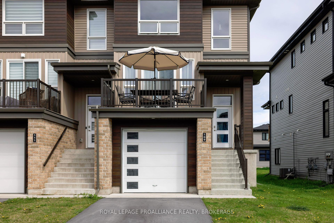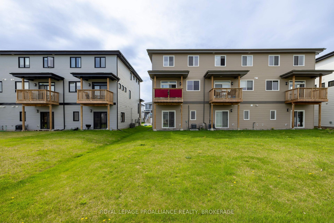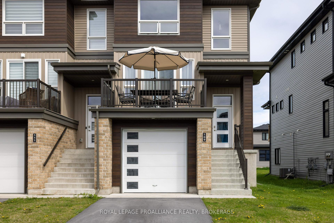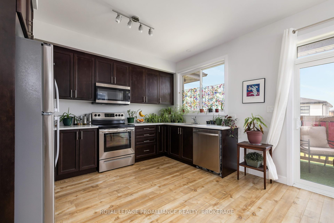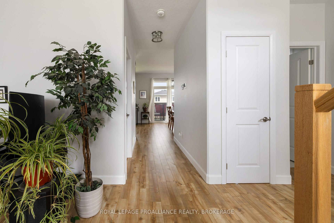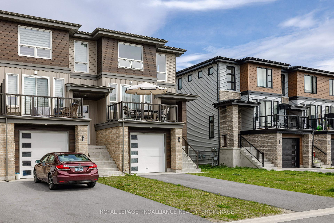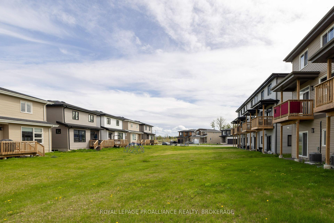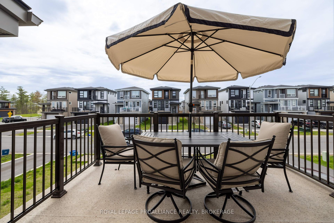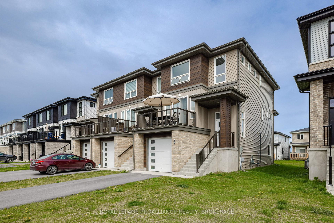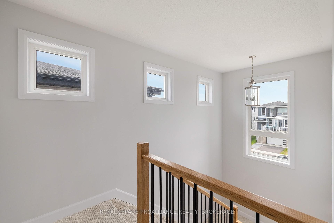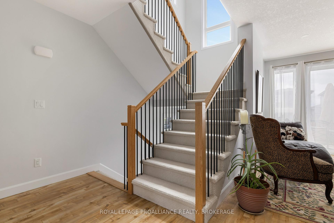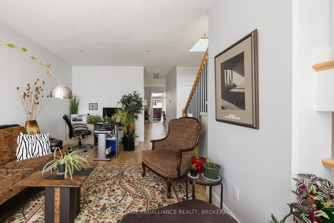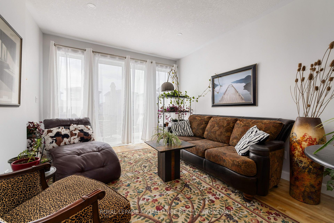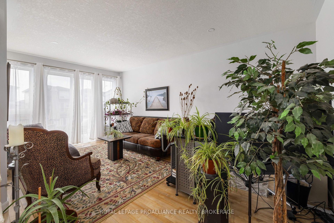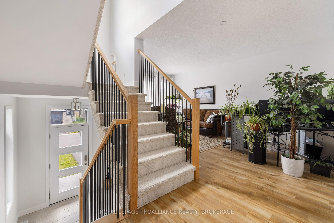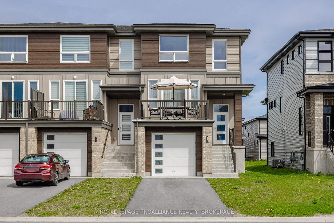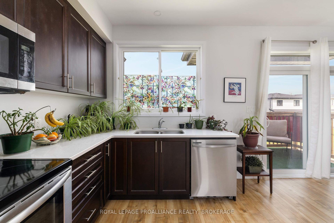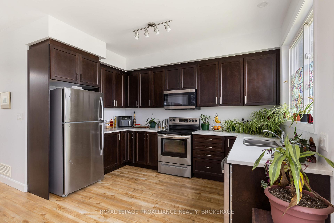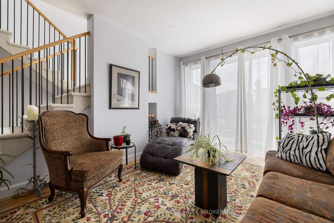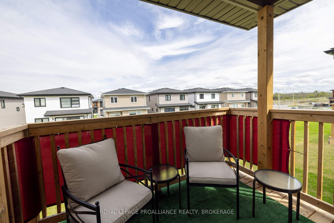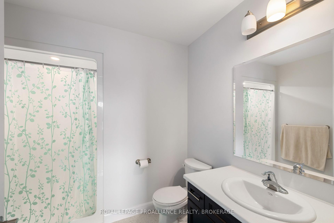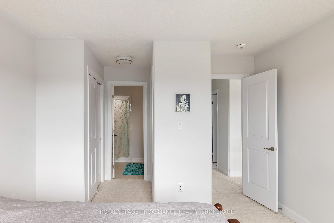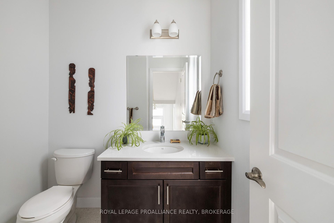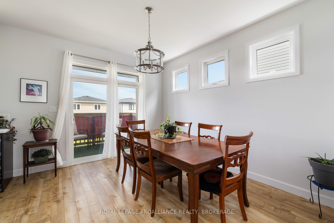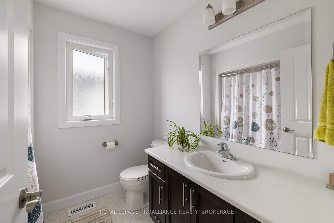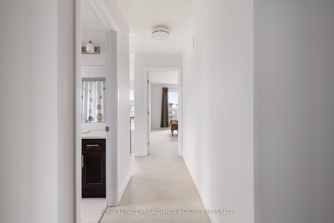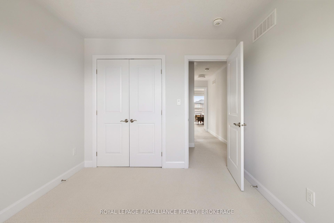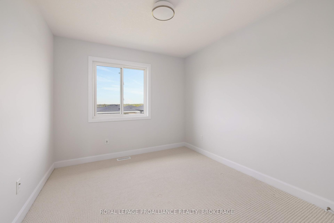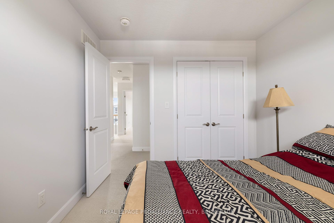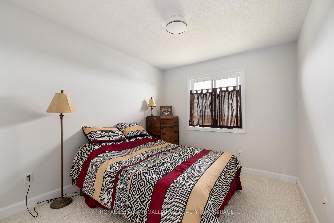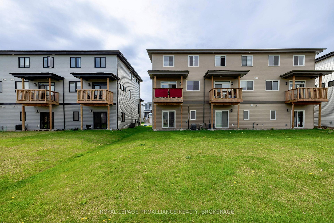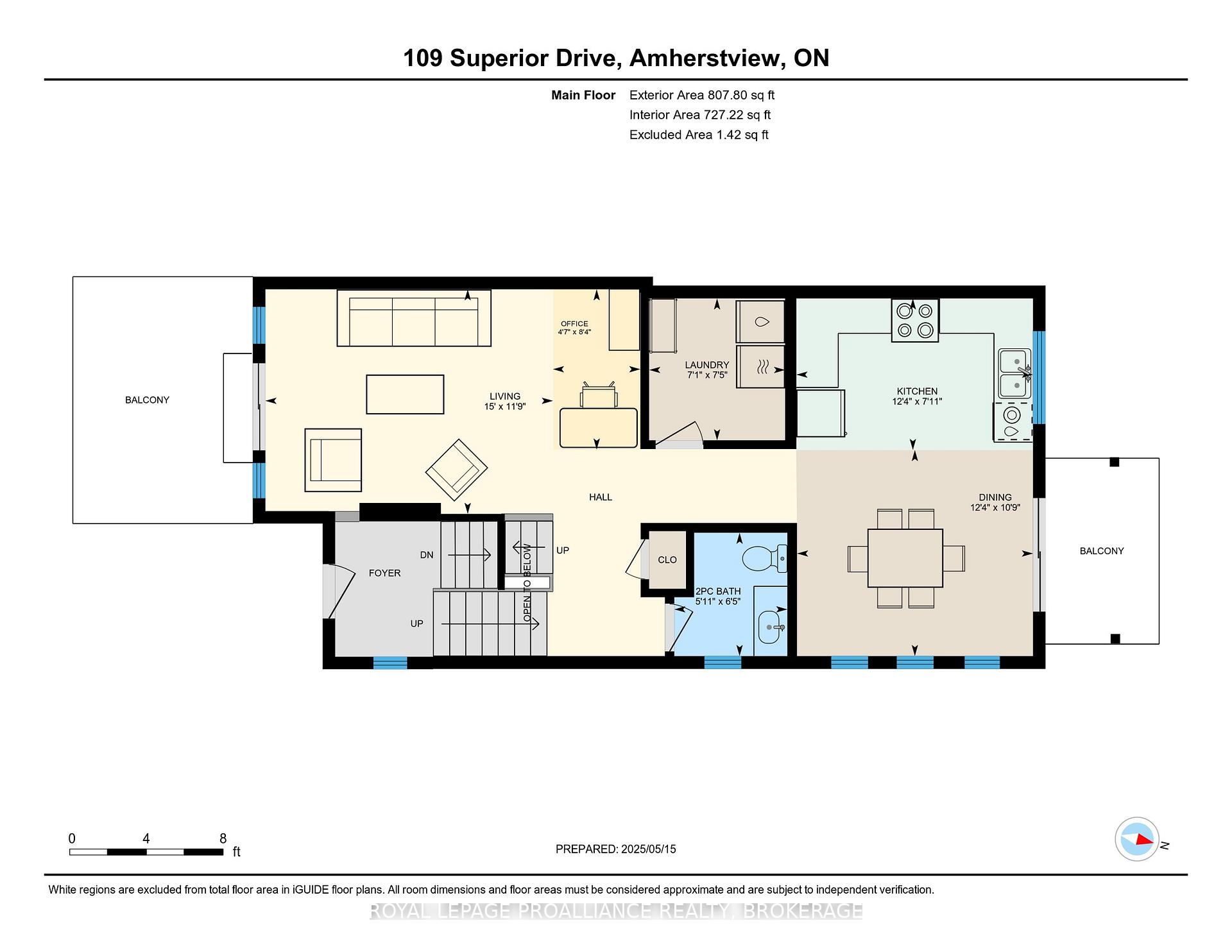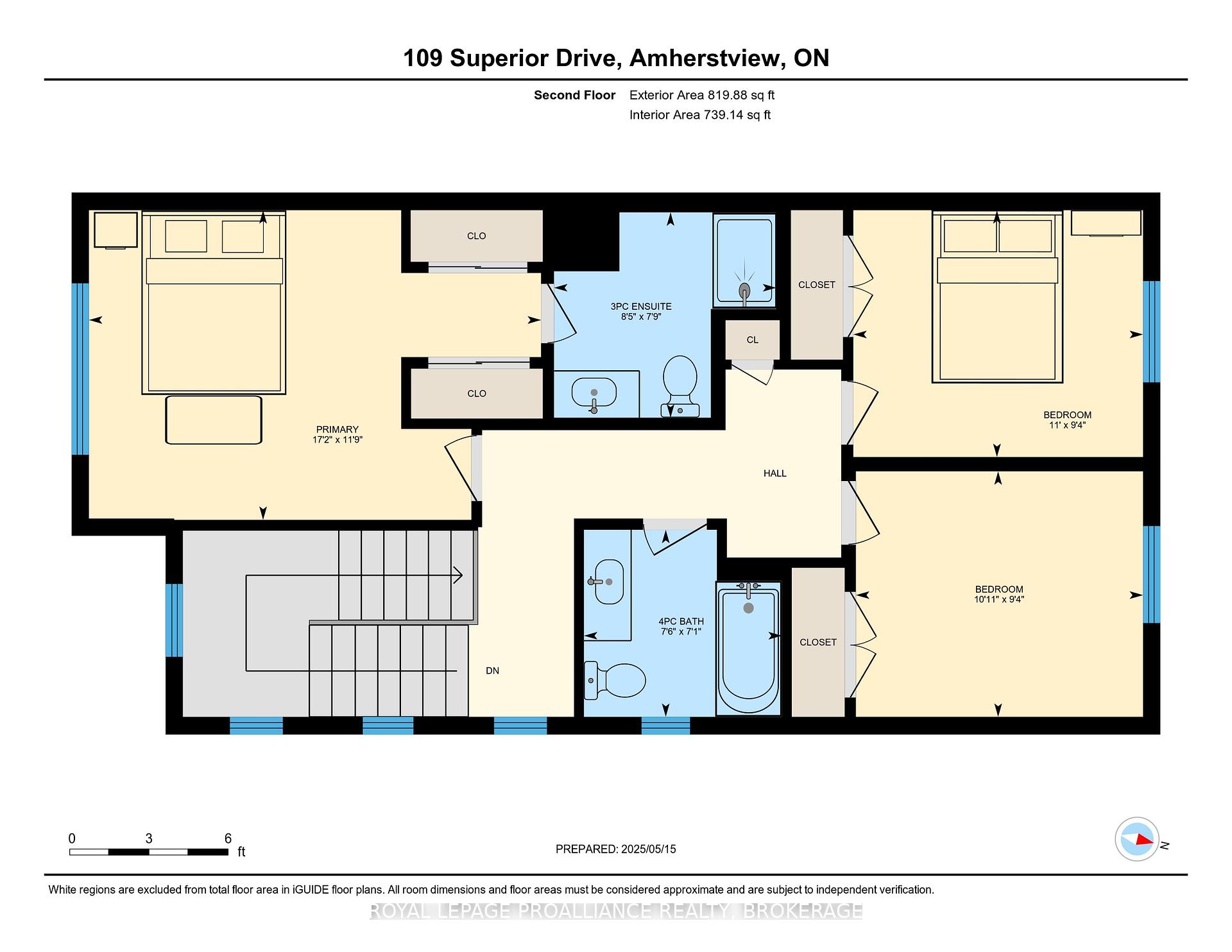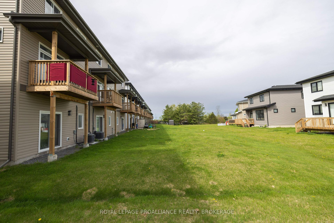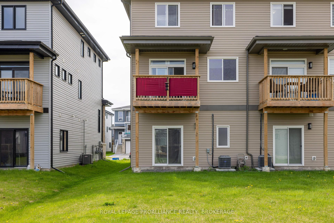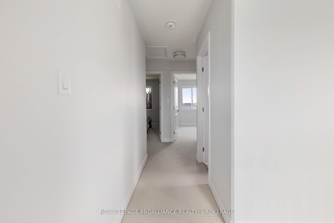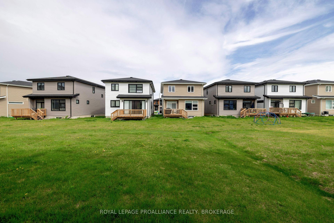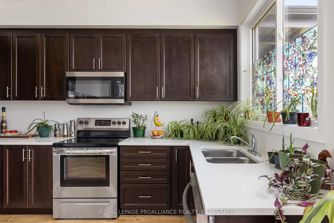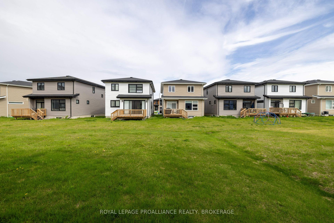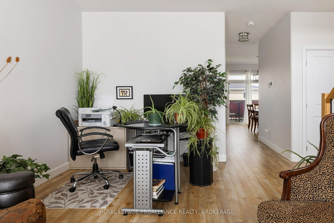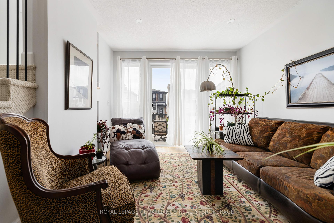$564,900
Available - For Sale
Listing ID: X12155379
109 Superior Driv , Loyalist, K7N 0E5, Lennox & Addingt
| Discover this stunning, modern end-unit town home in the welcoming community of Amherstview! Built less than 4 years ago by award-winning Barr Homes, this beautifully designed property offers a bright and spacious layout that's sure to impress. The main floor features a generous living room filled with natural light and direct access to a lovely terrace. The open-concept kitchen and dining area includes a balcony overlooking the backyard perfect for entertaining or relaxing. Also on the main level are convenient laundry facilities and a stylish 2-piece bath, with laminate flooring throughout for a clean, contemporary feel. Upstairs, you'll find a bright and airy primary bedroom with two closets and a 3-piece ensuite complete with a stand-up shower. Two additional bedrooms offer great flexibility ideal for children, guests,or a home office. A 4-piece main bathroom rounds out the upper level, which also features plush carpeting in the bedrooms, hallway, and stairs for extra comfort. The home includes a single-car garage, a double-length paved driveway, central air conditioning, and a walkout basement ready for your personal touch. Located in a fantastic family-friendly neighborhood close to parks, schools, and shopping this home has it all! |
| Price | $564,900 |
| Taxes: | $5428.96 |
| Occupancy: | Owner |
| Address: | 109 Superior Driv , Loyalist, K7N 0E5, Lennox & Addingt |
| Acreage: | < .50 |
| Directions/Cross Streets: | Taylor Kidd Blvd and County Road 6 |
| Rooms: | 9 |
| Rooms +: | 1 |
| Bedrooms: | 3 |
| Bedrooms +: | 0 |
| Family Room: | F |
| Basement: | Full, Unfinished |
| Level/Floor | Room | Length(ft) | Width(ft) | Descriptions | |
| Room 1 | Main | Living Ro | 14.99 | 11.71 | |
| Room 2 | Main | Kitchen | 12.33 | 7.9 | |
| Room 3 | Main | Laundry | 7.41 | 7.08 | |
| Room 4 | Main | Bathroom | 6.43 | 5.9 | 2 Pc Bath |
| Room 5 | Second | Primary B | 17.12 | 11.74 | |
| Room 6 | Second | Bathroom | 8.43 | 7.77 | 3 Pc Ensuite |
| Room 7 | Second | Bedroom 2 | 10.99 | 9.35 | |
| Room 8 | Second | Bedroom 3 | 10.99 | 9.35 | |
| Room 9 | Second | Bathroom | 7.51 | 7.08 | 4 Pc Bath |
| Room 10 | Main | Dining Ro | 12.33 | 10.76 |
| Washroom Type | No. of Pieces | Level |
| Washroom Type 1 | 4 | Second |
| Washroom Type 2 | 3 | Second |
| Washroom Type 3 | 2 | Main |
| Washroom Type 4 | 0 | |
| Washroom Type 5 | 0 |
| Total Area: | 0.00 |
| Approximatly Age: | 0-5 |
| Property Type: | Att/Row/Townhouse |
| Style: | 2-Storey |
| Exterior: | Brick, Vinyl Siding |
| Garage Type: | Attached |
| (Parking/)Drive: | Private |
| Drive Parking Spaces: | 2 |
| Park #1 | |
| Parking Type: | Private |
| Park #2 | |
| Parking Type: | Private |
| Pool: | None |
| Approximatly Age: | 0-5 |
| Approximatly Square Footage: | 1500-2000 |
| Property Features: | Public Trans, School Bus Route |
| CAC Included: | N |
| Water Included: | N |
| Cabel TV Included: | N |
| Common Elements Included: | N |
| Heat Included: | N |
| Parking Included: | N |
| Condo Tax Included: | N |
| Building Insurance Included: | N |
| Fireplace/Stove: | N |
| Heat Type: | Forced Air |
| Central Air Conditioning: | Central Air |
| Central Vac: | N |
| Laundry Level: | Syste |
| Ensuite Laundry: | F |
| Sewers: | Sewer |
| Utilities-Cable: | Y |
| Utilities-Hydro: | Y |
$
%
Years
This calculator is for demonstration purposes only. Always consult a professional
financial advisor before making personal financial decisions.
| Although the information displayed is believed to be accurate, no warranties or representations are made of any kind. |
| ROYAL LEPAGE PROALLIANCE REALTY, BROKERAGE |
|
|

Edward Matar
Sales Representative
Dir:
416-917-6343
Bus:
416-745-2300
Fax:
416-745-1952
| Book Showing | Email a Friend |
Jump To:
At a Glance:
| Type: | Freehold - Att/Row/Townhouse |
| Area: | Lennox & Addington |
| Municipality: | Loyalist |
| Neighbourhood: | 54 - Amherstview |
| Style: | 2-Storey |
| Approximate Age: | 0-5 |
| Tax: | $5,428.96 |
| Beds: | 3 |
| Baths: | 3 |
| Fireplace: | N |
| Pool: | None |
Locatin Map:
Payment Calculator:
