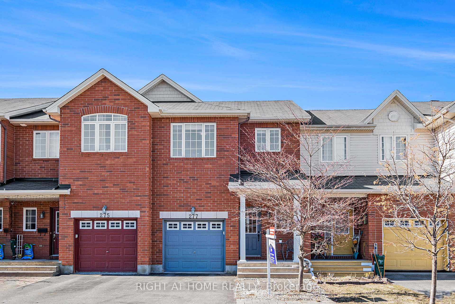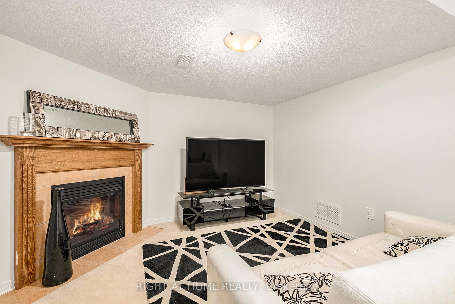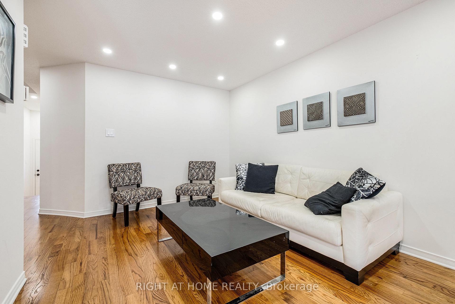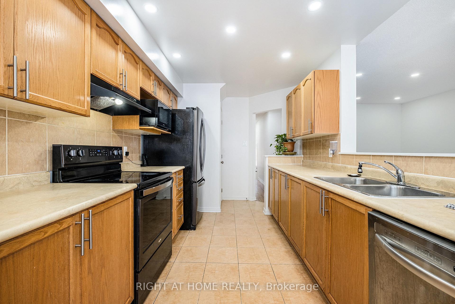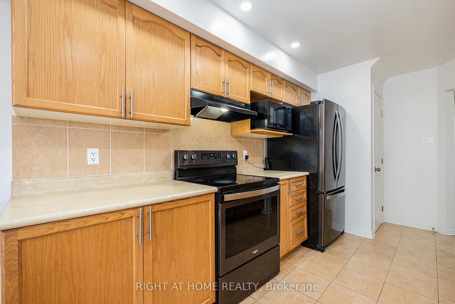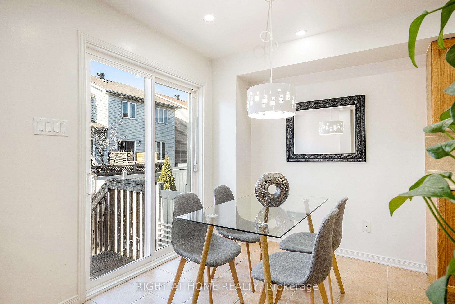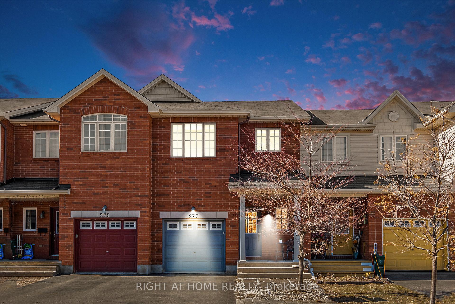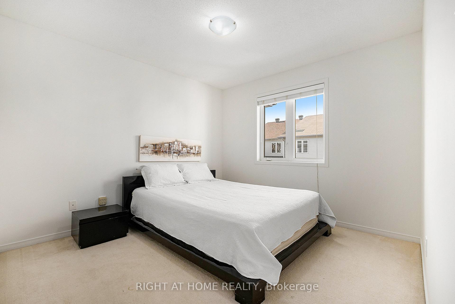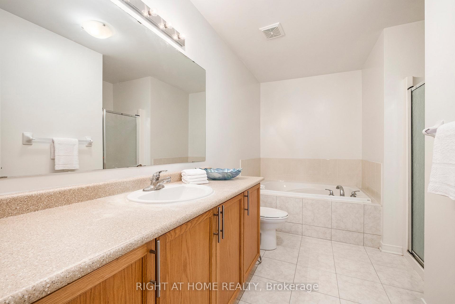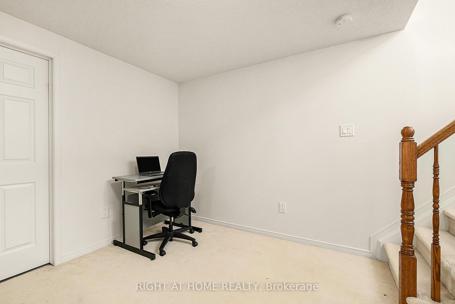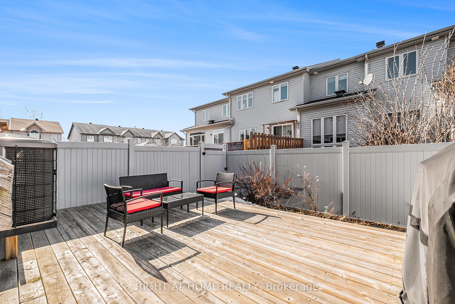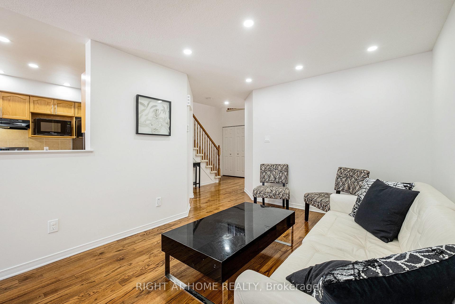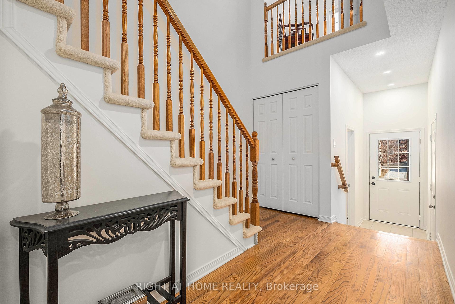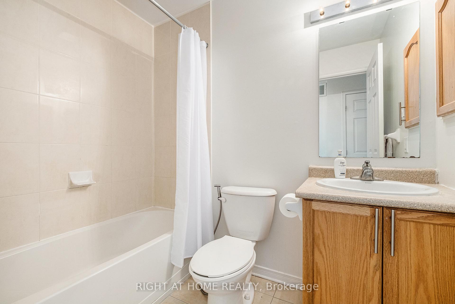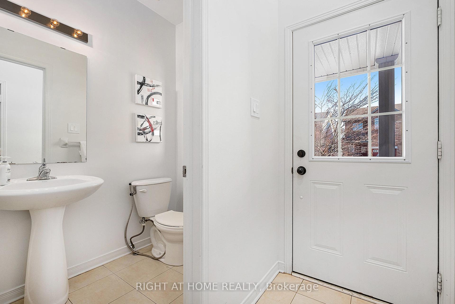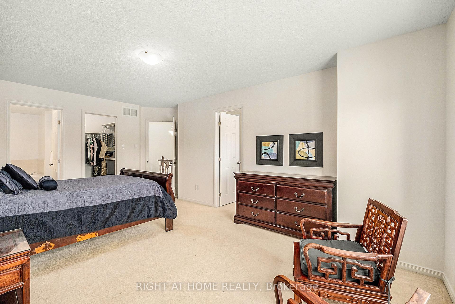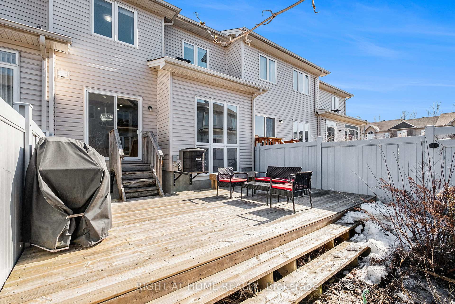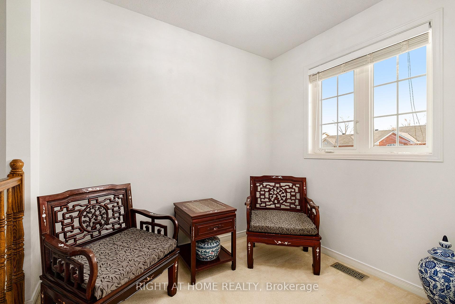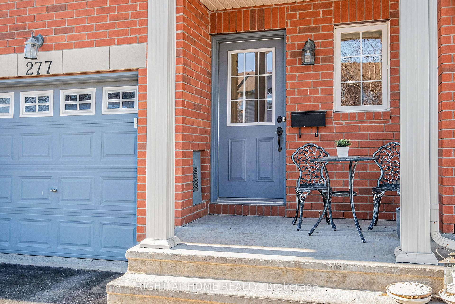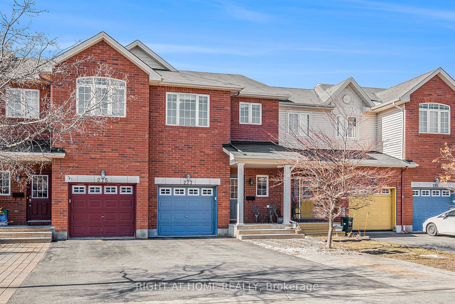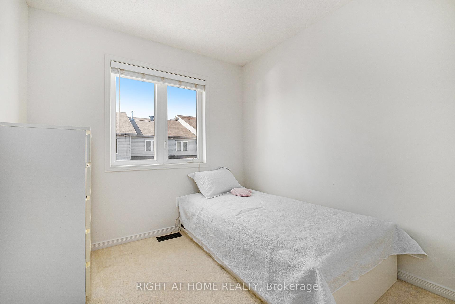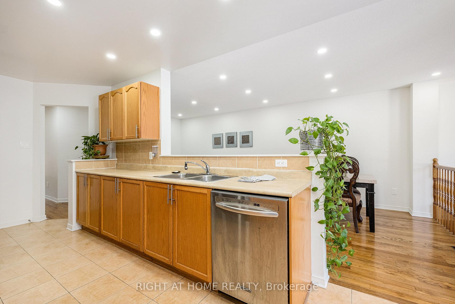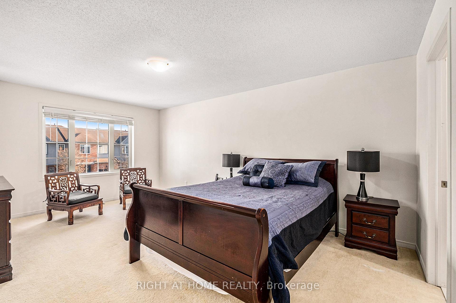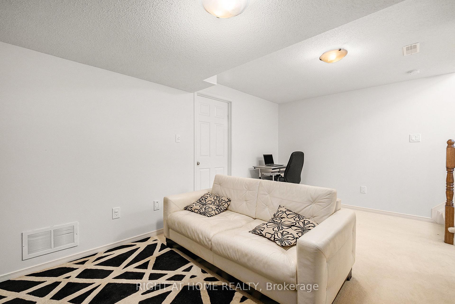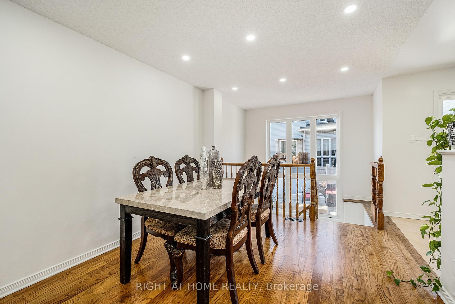$625,000
Available - For Sale
Listing ID: X12143399
277 Macoun Circ , Hunt Club - South Keys and Area, K1T 0H9, Ottawa
| * Open House Sat, May 17 & Sun, May 18 from 2 PM - 4 PM* Welcome to 277 Macoun Circle, a three-bed + loft and three washroom townhouse just minutes from top-rated schools, parks, and all essential amenities. With its prime location and move-in-ready condition, this stunning townhouse offers the perfect blend of modern elegance and functional living. From the moment you step inside, you'll be amazed by the sun-filled and open-concept design. The primary bedroom is a peaceful retreat with a walk-in closet and a spa-like 5-piece ensuite featuring a deep soaker tub and a stand-up shower. The exceptional loft attached to the primary bedroom is perfect for a home office, cozy lounge or reading area. Finished basement has a Rec Room with a Gas Fireplace. Central Vacuum, freshly painted, has pot lights on the main floor, a fenced backyard with a deck, and interlocking at the front. It has the option of having a 3rd parking space. Existing Patio Furniture and BBQ Machine are included. |
| Price | $625,000 |
| Taxes: | $4388.00 |
| Occupancy: | Owner |
| Address: | 277 Macoun Circ , Hunt Club - South Keys and Area, K1T 0H9, Ottawa |
| Acreage: | < .50 |
| Directions/Cross Streets: | Macoun and Johnston |
| Rooms: | 7 |
| Bedrooms: | 3 |
| Bedrooms +: | 0 |
| Family Room: | F |
| Basement: | Finished, Full |
| Level/Floor | Room | Length(ft) | Width(ft) | Descriptions | |
| Room 1 | Main | Living Ro | 10.23 | 22.11 | Combined w/Dining |
| Room 2 | Main | Breakfast | 8.86 | 7.74 | |
| Room 3 | Main | Kitchen | 8.86 | 7.74 | |
| Room 4 | Second | Primary B | 18.01 | 12.14 | 5 Pc Ensuite |
| Room 5 | Second | Loft | 8.13 | 6.99 | |
| Room 6 | Second | Bedroom 2 | 10.76 | 10.5 | |
| Room 7 | Second | Bedroom 3 | 8.66 | 8.33 | |
| Room 8 | Basement | Recreatio | 18.76 | 12 | Gas Fireplace |
| Washroom Type | No. of Pieces | Level |
| Washroom Type 1 | 5 | Second |
| Washroom Type 2 | 4 | Second |
| Washroom Type 3 | 2 | Main |
| Washroom Type 4 | 0 | |
| Washroom Type 5 | 0 |
| Total Area: | 0.00 |
| Approximatly Age: | 6-15 |
| Property Type: | Att/Row/Townhouse |
| Style: | 2-Storey |
| Exterior: | Brick, Aluminum Siding |
| Garage Type: | Built-In |
| (Parking/)Drive: | Private |
| Drive Parking Spaces: | 3 |
| Park #1 | |
| Parking Type: | Private |
| Park #2 | |
| Parking Type: | Private |
| Pool: | None |
| Approximatly Age: | 6-15 |
| Approximatly Square Footage: | 1500-2000 |
| CAC Included: | N |
| Water Included: | N |
| Cabel TV Included: | N |
| Common Elements Included: | N |
| Heat Included: | N |
| Parking Included: | N |
| Condo Tax Included: | N |
| Building Insurance Included: | N |
| Fireplace/Stove: | Y |
| Heat Type: | Forced Air |
| Central Air Conditioning: | Central Air |
| Central Vac: | N |
| Laundry Level: | Syste |
| Ensuite Laundry: | F |
| Sewers: | Sewer |
| Utilities-Cable: | Y |
| Utilities-Hydro: | Y |
$
%
Years
This calculator is for demonstration purposes only. Always consult a professional
financial advisor before making personal financial decisions.
| Although the information displayed is believed to be accurate, no warranties or representations are made of any kind. |
| RIGHT AT HOME REALTY |
|
|

Edward Matar
Sales Representative
Dir:
416-917-6343
Bus:
416-745-2300
Fax:
416-745-1952
| Book Showing | Email a Friend |
Jump To:
At a Glance:
| Type: | Freehold - Att/Row/Townhouse |
| Area: | Ottawa |
| Municipality: | Hunt Club - South Keys and Area |
| Neighbourhood: | 3806 - Hunt Club Park/Greenboro |
| Style: | 2-Storey |
| Approximate Age: | 6-15 |
| Tax: | $4,388 |
| Beds: | 3 |
| Baths: | 3 |
| Fireplace: | Y |
| Pool: | None |
Locatin Map:
Payment Calculator:
