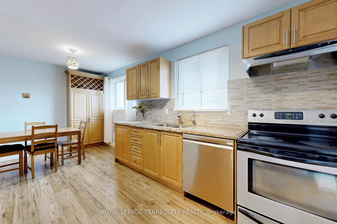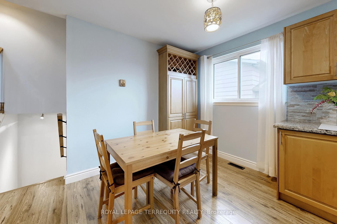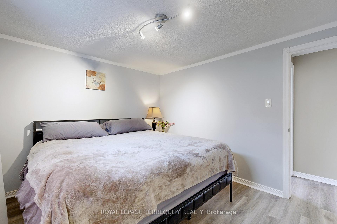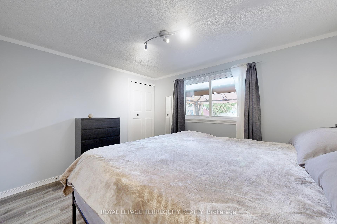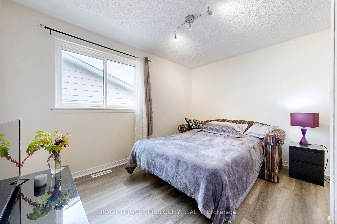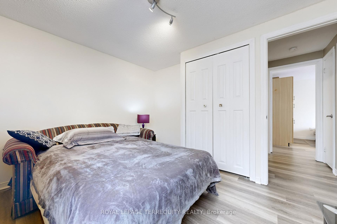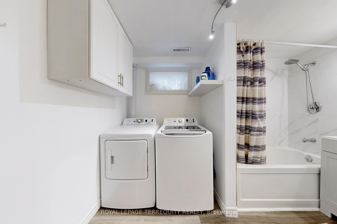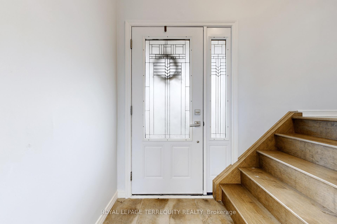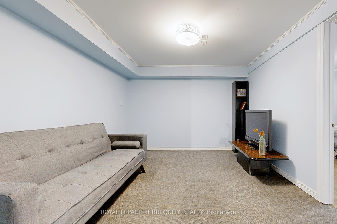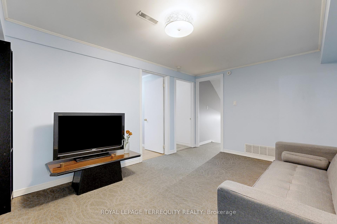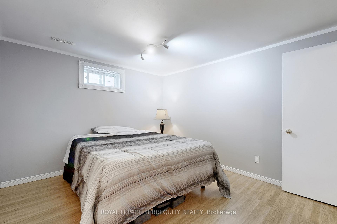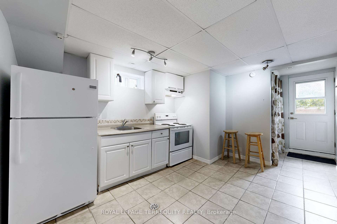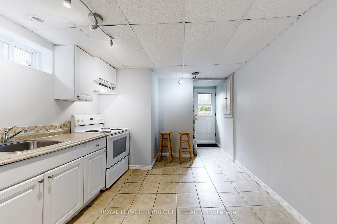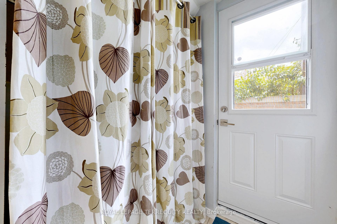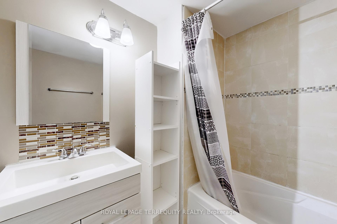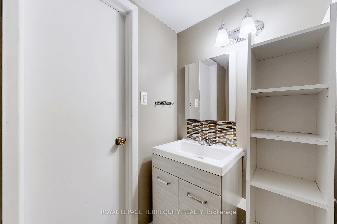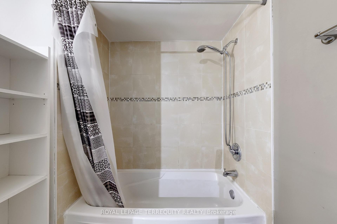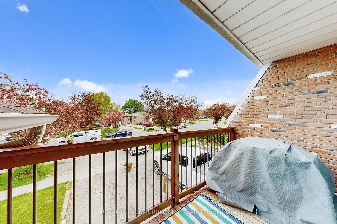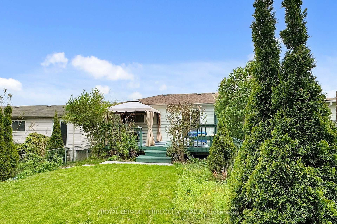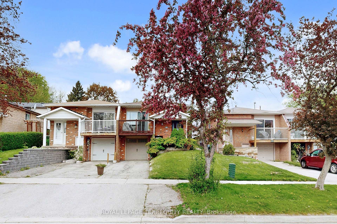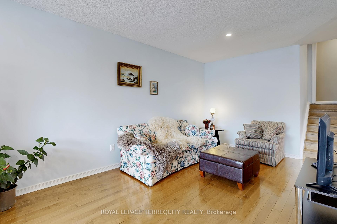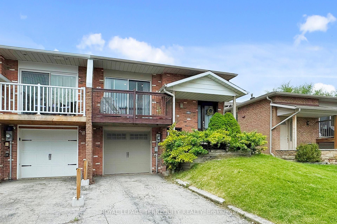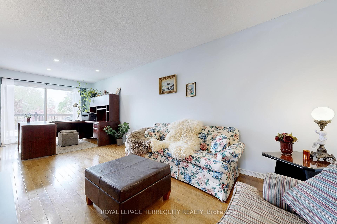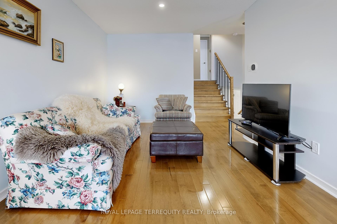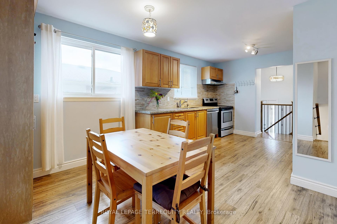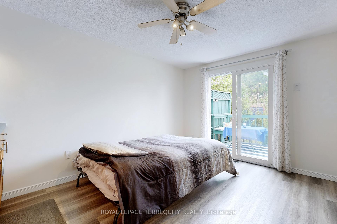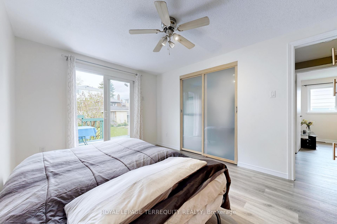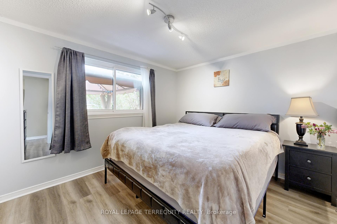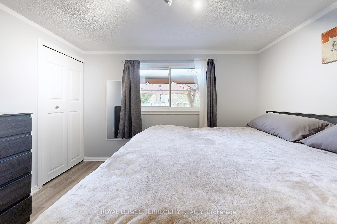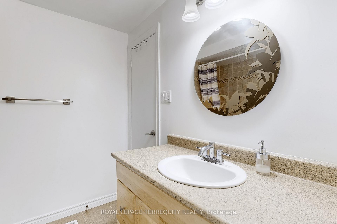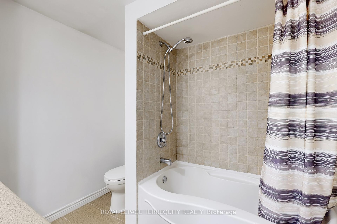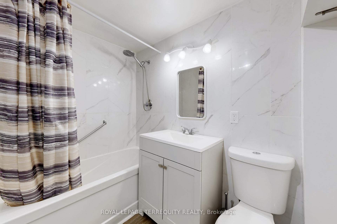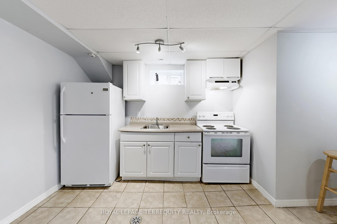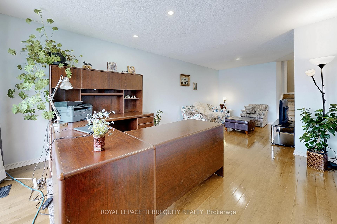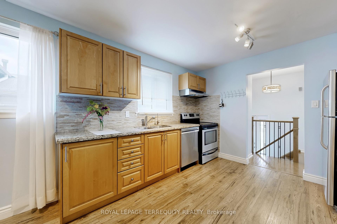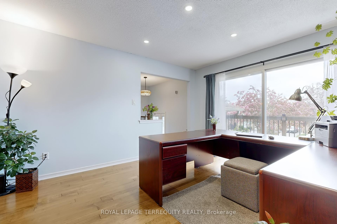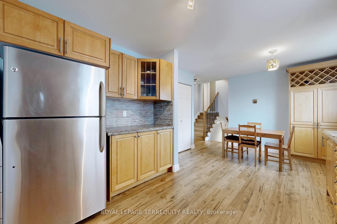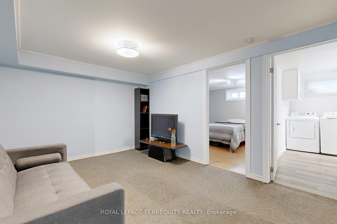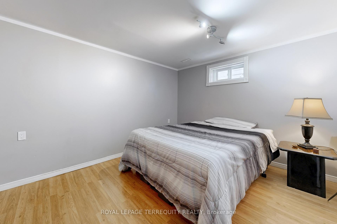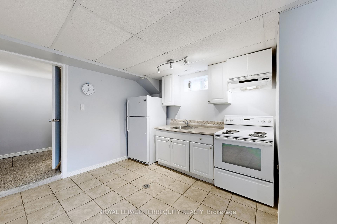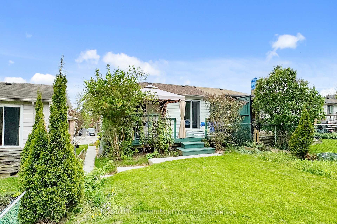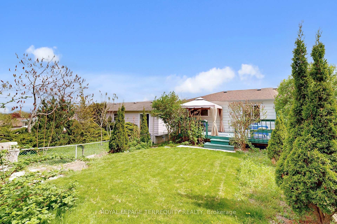$749,900
Available - For Sale
Listing ID: N12152195
161 Britannia Aven , Bradford West Gwillimbury, L3Z 1A4, Simcoe
| Welcome to this beautifully updated and renovated family home in Bradford, offering income investors! This spacious property features 3 separate entrances and 3 full 4-piece bathrooms, 2 full kitchens. The bright kitchen boasts granite countertops, a stylish backsplash, a large pantry, and new hardwood flooring in the living and dining areas. Elegant new wooden stairs and railings add a touch of modern charm. Enjoy natural light and outdoor living with a walkout to a south-facing balcony from the living room. The upper level includes three generously sized bedrooms with new vinyl flooring, access to a spacious deck, and a large backyard ideal for entertaining, a lit walkway around the house to the deck. The lower level offers the potential for a self-contained one-bedroom unit with a separate entrance and a full 4-piece bathroom. Renovated Kitchen, New roof (2022), Dishwasher, washer, and dryer (2021), Most Windows (2019), Front door (2017), Smart thermostat Beautifully landscaped and move-in ready, this home is within walking distance to the GO Train, schools, shopping centres, plazas, sport facilities, parks, and scenic trails. Smoke-free and pet allergen free house. |
| Price | $749,900 |
| Taxes: | $3807.69 |
| Assessment Year: | 2024 |
| Occupancy: | Owner |
| Address: | 161 Britannia Aven , Bradford West Gwillimbury, L3Z 1A4, Simcoe |
| Directions/Cross Streets: | Dissette & Britannia Ave |
| Rooms: | 7 |
| Rooms +: | 3 |
| Bedrooms: | 3 |
| Bedrooms +: | 1 |
| Family Room: | F |
| Basement: | Apartment, Finished wit |
| Level/Floor | Room | Length(ft) | Width(ft) | Descriptions | |
| Room 1 | Main | Living Ro | 13.35 | 11.55 | Hardwood Floor, Combined w/Dining |
| Room 2 | Main | Dining Ro | 9.84 | 9.84 | Hardwood Floor, Combined w/Living |
| Room 3 | Main | Kitchen | 10.69 | 10.5 | Open Concept, Laminate |
| Room 4 | Main | Breakfast | 10.59 | 6.56 | Combined w/Kitchen, Combined w/Kitchen, Laminate |
| Room 5 | Upper | Primary B | 11.74 | 11.48 | Closet, Window |
| Room 6 | Upper | Bedroom 2 | 13.12 | 9.84 | W/O To Deck, W/O To Patio, Laminate |
| Room 7 | Upper | Bedroom 3 | 11.64 | 10 | Closet, Laminate |
| Room 8 | Lower | Recreatio | 13.78 | 10.17 | Window, Tile Floor |
| Room 9 | Lower | Bedroom | 11.48 | 10.07 | Laminate, Window |
| Room 10 | Basement | Kitchen | 11.97 | 10.17 | Ceramic Floor, W/O To Yard, Window |
| Washroom Type | No. of Pieces | Level |
| Washroom Type 1 | 4 | Upper |
| Washroom Type 2 | 4 | In Betwe |
| Washroom Type 3 | 4 | Basement |
| Washroom Type 4 | 0 | |
| Washroom Type 5 | 0 |
| Total Area: | 0.00 |
| Property Type: | Semi-Detached |
| Style: | Backsplit 4 |
| Exterior: | Aluminum Siding, Brick |
| Garage Type: | Built-In |
| (Parking/)Drive: | Private |
| Drive Parking Spaces: | 1 |
| Park #1 | |
| Parking Type: | Private |
| Park #2 | |
| Parking Type: | Private |
| Pool: | None |
| Approximatly Square Footage: | 700-1100 |
| CAC Included: | N |
| Water Included: | N |
| Cabel TV Included: | N |
| Common Elements Included: | N |
| Heat Included: | N |
| Parking Included: | N |
| Condo Tax Included: | N |
| Building Insurance Included: | N |
| Fireplace/Stove: | N |
| Heat Type: | Forced Air |
| Central Air Conditioning: | Central Air |
| Central Vac: | N |
| Laundry Level: | Syste |
| Ensuite Laundry: | F |
| Sewers: | Sewer |
| Utilities-Cable: | Y |
| Utilities-Hydro: | Y |
$
%
Years
This calculator is for demonstration purposes only. Always consult a professional
financial advisor before making personal financial decisions.
| Although the information displayed is believed to be accurate, no warranties or representations are made of any kind. |
| ROYAL LEPAGE TERREQUITY REALTY |
|
|

Edward Matar
Sales Representative
Dir:
416-917-6343
Bus:
416-745-2300
Fax:
416-745-1952
| Virtual Tour | Book Showing | Email a Friend |
Jump To:
At a Glance:
| Type: | Freehold - Semi-Detached |
| Area: | Simcoe |
| Municipality: | Bradford West Gwillimbury |
| Neighbourhood: | Bradford |
| Style: | Backsplit 4 |
| Tax: | $3,807.69 |
| Beds: | 3+1 |
| Baths: | 3 |
| Fireplace: | N |
| Pool: | None |
Locatin Map:
Payment Calculator:
