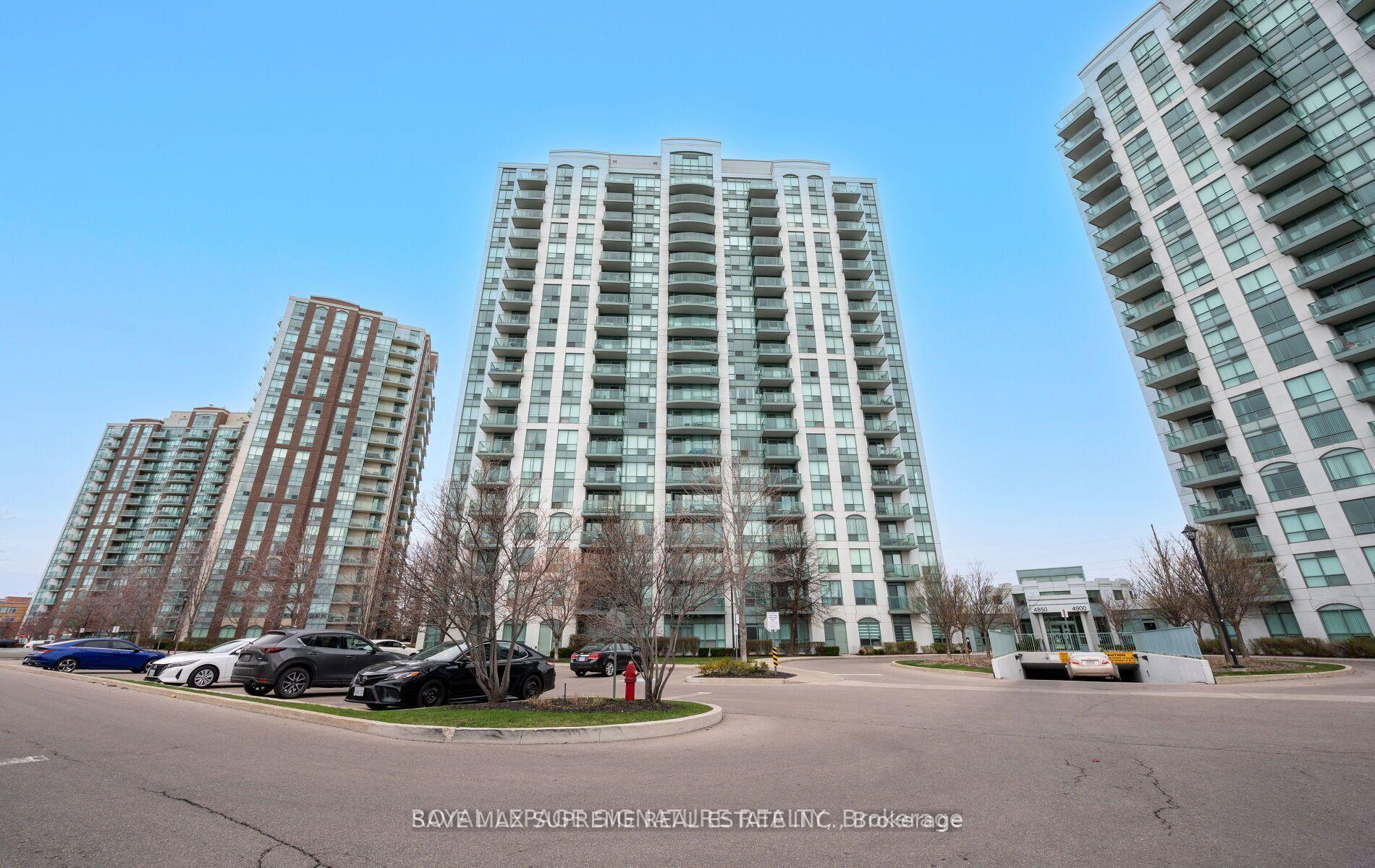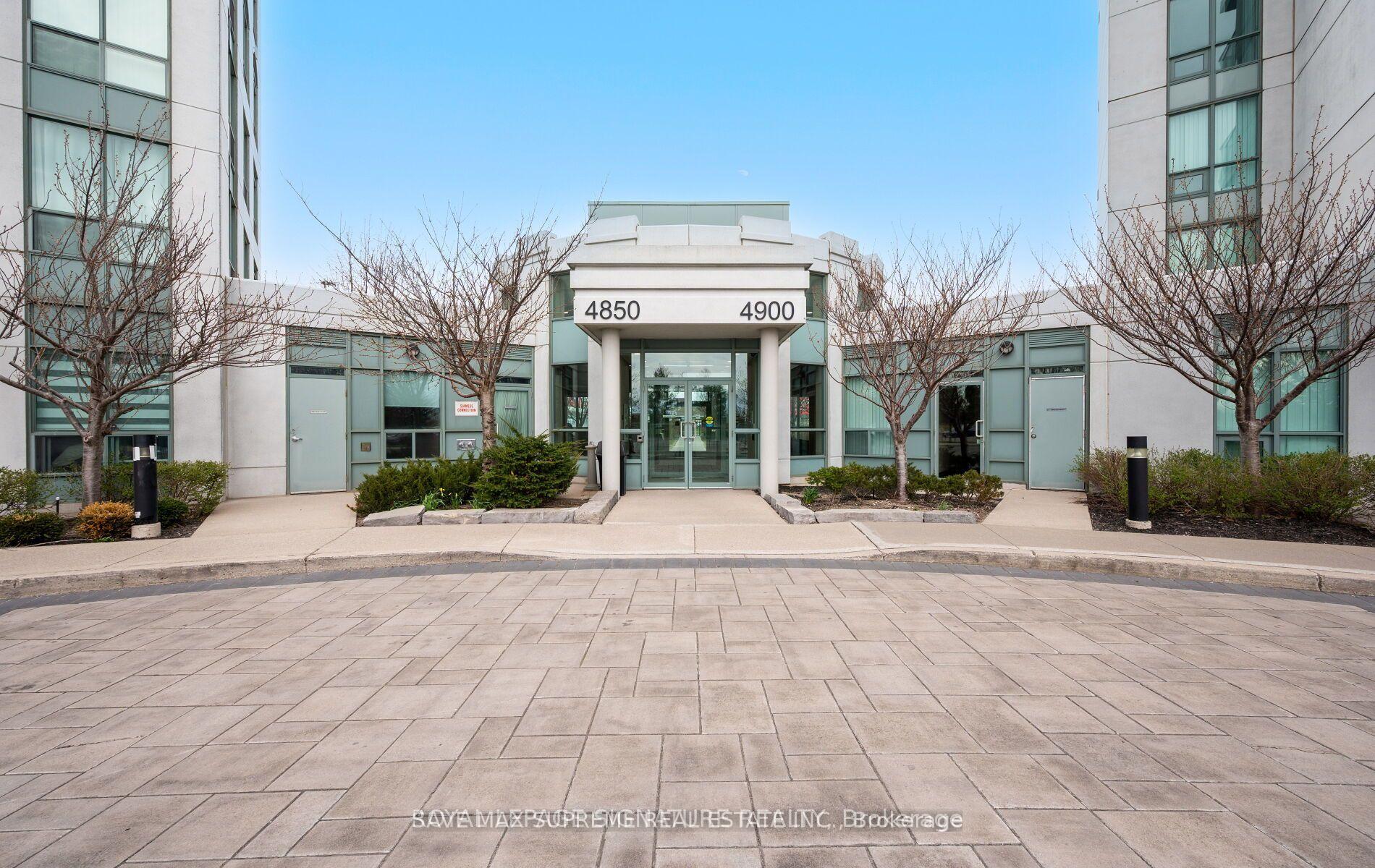$499,900
Available - For Sale
Listing ID: W12154842
4850 Glen Erin Driv , Mississauga, L5M 7S1, Peel
| "CLICK VIRTUAL TOUR LINK" First Time Home Buyer's Delight!! Welcome to 4850 Glen Erin Drive in Mississauga where Style, Convenience, and Comfort Come Together Seamlessly. Conveniently situated across from Erin Mills Town Centre, you can enjoy endless Shopping, Dining, and Entertainment Just Steps from your Door. With Highway 403 nearby and Public Transit Within Walking Distance, Commuting is Effortless. This Beautifully Upgraded 1-bedroom + Den Suite offers Modern Living Space With Brand New Flooring & Window Coverings. Professionally Painted. Open-concept Layout and Breathtaking Unobstructed Views. Enjoy your Morning Coffee or Unwind in the Evening on your Private Balcony. The Spacious Bedroom with a Large Closet and Floods of Natural Light. This Building Offers Exceptional Amenities, Including a Concierge, Plenty of Visitor Parking, Exercise Room, Games Room, Salt Water Indoor Pool, Sauna, and a Party/meeting room. This building has everything you need to enhance your lifestyle. |
| Price | $499,900 |
| Taxes: | $2594.00 |
| Assessment Year: | 2024 |
| Occupancy: | Vacant |
| Address: | 4850 Glen Erin Driv , Mississauga, L5M 7S1, Peel |
| Postal Code: | L5M 7S1 |
| Province/State: | Peel |
| Directions/Cross Streets: | Glen Erin/Eglinton |
| Washroom Type | No. of Pieces | Level |
| Washroom Type 1 | 4 | Flat |
| Washroom Type 2 | 0 | |
| Washroom Type 3 | 0 | |
| Washroom Type 4 | 0 | |
| Washroom Type 5 | 0 |
| Total Area: | 0.00 |
| Sprinklers: | Conc |
| Washrooms: | 1 |
| Heat Type: | Forced Air |
| Central Air Conditioning: | Central Air |
$
%
Years
This calculator is for demonstration purposes only. Always consult a professional
financial advisor before making personal financial decisions.
| Although the information displayed is believed to be accurate, no warranties or representations are made of any kind. |
| SAVE MAX SUPREME REAL ESTATE INC. |
|
|

Edward Matar
Sales Representative
Dir:
416-917-6343
Bus:
416-745-2300
Fax:
416-745-1952
| Virtual Tour | Book Showing | Email a Friend |
Jump To:
At a Glance:
| Type: | Com - Condo Apartment |
| Area: | Peel |
| Municipality: | Mississauga |
| Neighbourhood: | Central Erin Mills |
| Style: | Apartment |
| Tax: | $2,594 |
| Maintenance Fee: | $577 |
| Beds: | 1+1 |
| Baths: | 1 |
| Fireplace: | N |
Locatin Map:
Payment Calculator:




