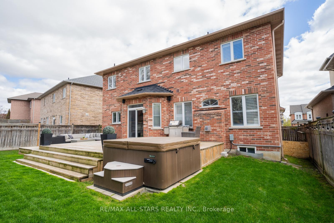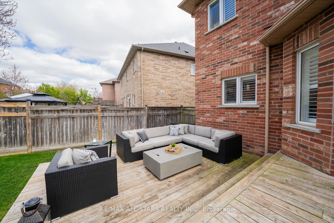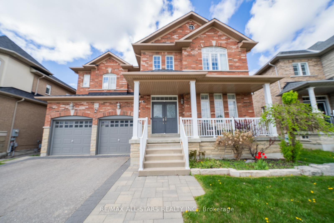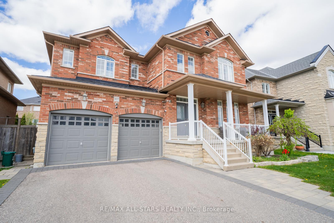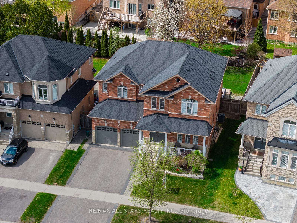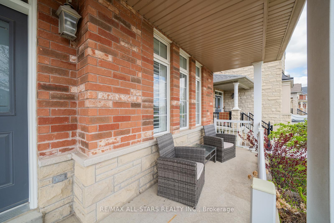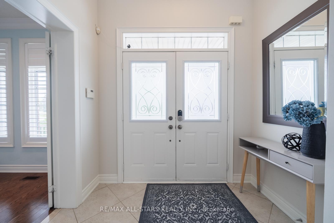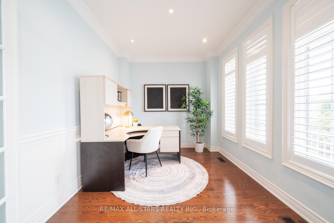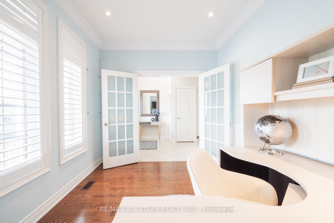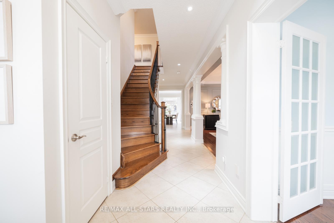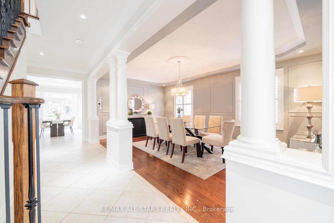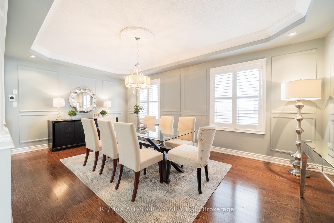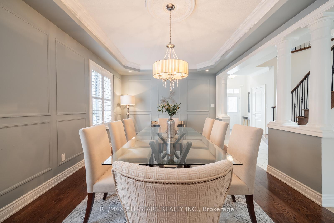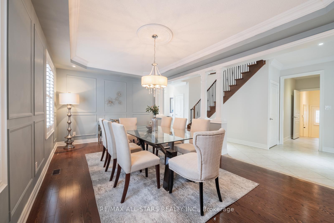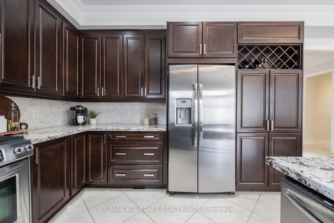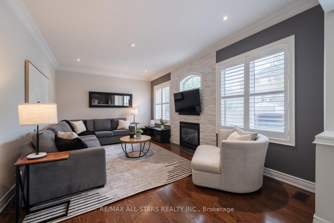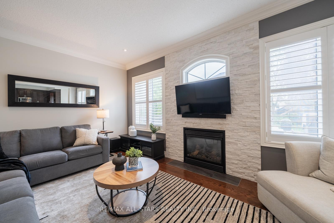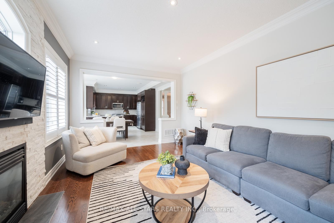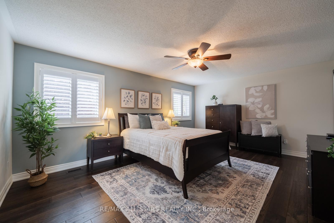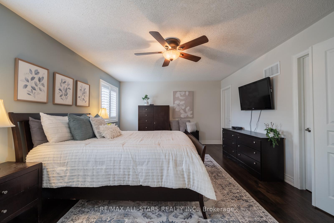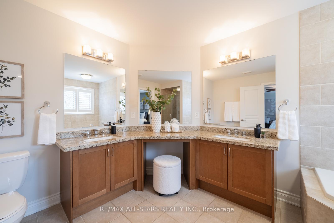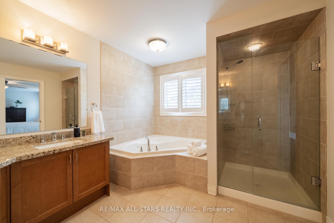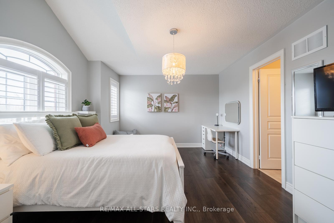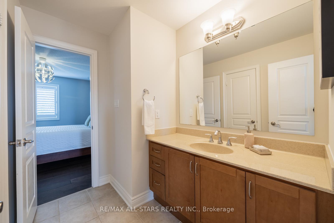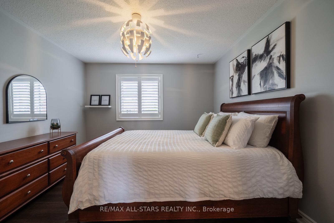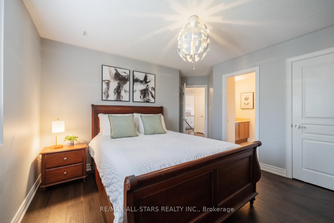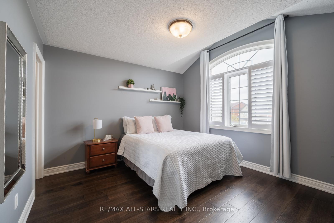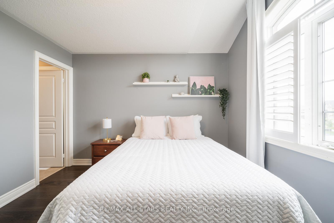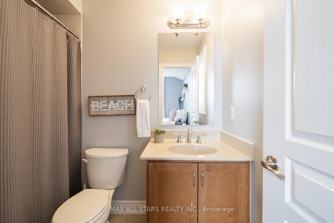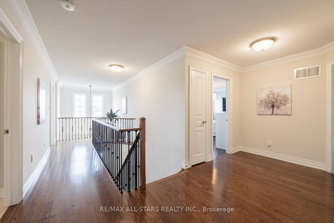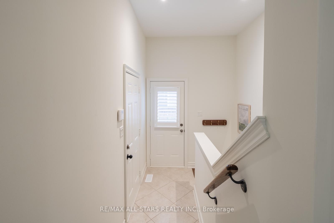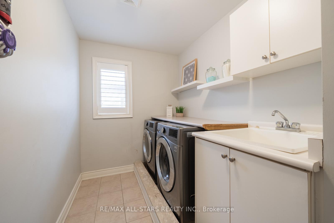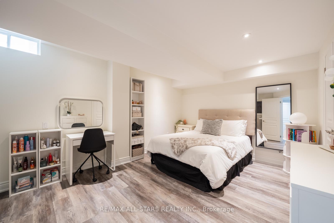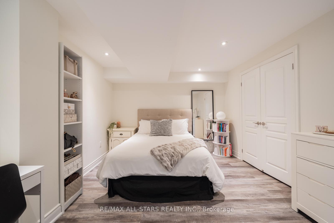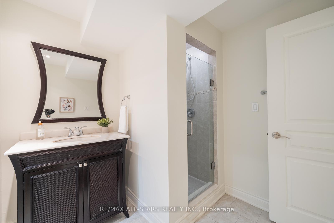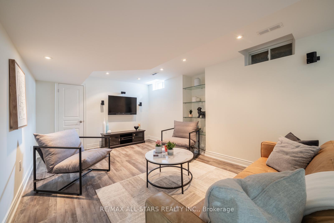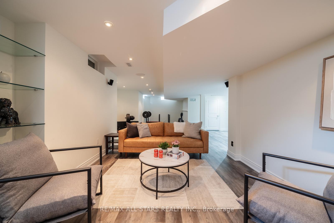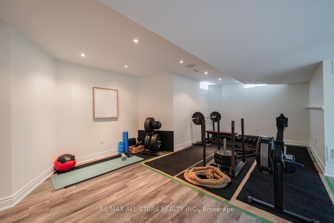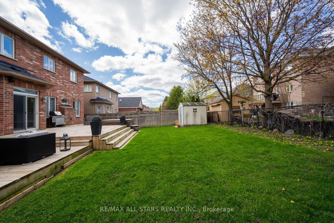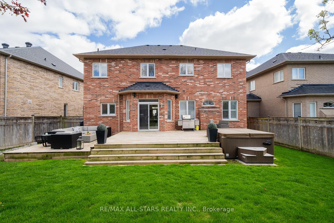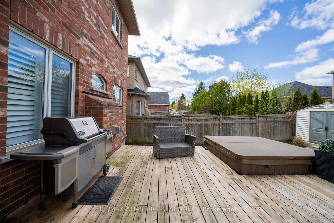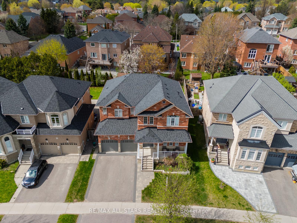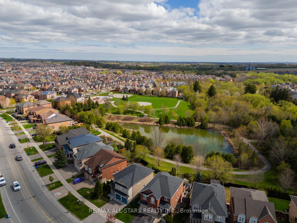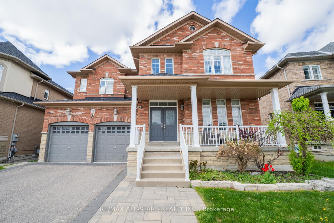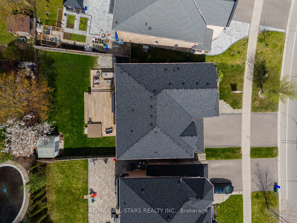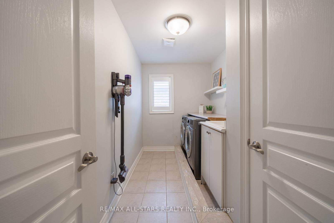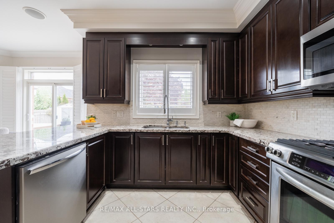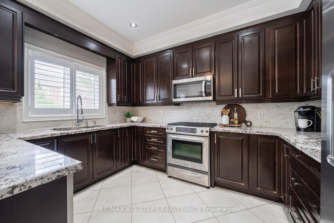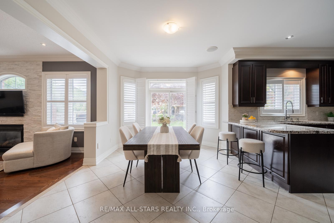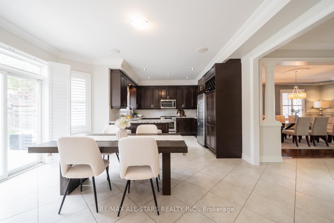$1,538,000
Available - For Sale
Listing ID: N12155316
407 Hoover Park Driv , Whitchurch-Stouffville, L4A 1P4, York
| Stunning family home in the sought after Byers Pond community of Stouffville. Set on a spacious, pool sized lot, this property offers over 4,000 sq.ft. of well designed living space plus a fully finished basement with a separate side entrance, perfect for extended family or future income potential. Inside, the main floor is warm and inviting, featuring 9 ft ceilings, a cozy family room centered around a fireplace, a bright and private office ideal for working from home, and a thoughtfully upgraded kitchen. With quality finishes, newer appliances, and a functional layout, the kitchen flows effortlessly into the eat in area and family room, making it perfect for both everyday living and entertaining. Upstairs, you'll find four generously sized bedrooms, including a spacious primary suite with a walk in closet and a modern ensuite. Two bedrooms share a convenient Jack and Jill bathroom, while the fourth bedroom enjoys the privacy of its own ensuite. The finished basement adds valuable living space, ideal for a home gym, media room, or guest suite with its own private entrance for added flexibility. Step outside to a large backyard with a brand new deck and endless potential. Whether you envision a garden or a pool, this pool sized lot is ready to become your oasis. Most of the homes major components have been updated, including newer appliances and a newer roof, offering peace of mind and long term value. Located just steps from Byers Pond Park and close to top-rated schools, shopping, dining, and the Stouffville GO Station, this home offers space, functionality, and convenience in one of Stouffville's most family friendly neighbourhoods. |
| Price | $1,538,000 |
| Taxes: | $6736.00 |
| Assessment Year: | 2024 |
| Occupancy: | Owner |
| Address: | 407 Hoover Park Driv , Whitchurch-Stouffville, L4A 1P4, York |
| Directions/Cross Streets: | Hoover Park and Thicketwood Blvd |
| Rooms: | 8 |
| Rooms +: | 2 |
| Bedrooms: | 4 |
| Bedrooms +: | 1 |
| Family Room: | T |
| Basement: | Finished, Separate Ent |
| Level/Floor | Room | Length(ft) | Width(ft) | Descriptions | |
| Room 1 | Main | Kitchen | 11.94 | 12.1 | Stainless Steel Appl, Tile Floor, Walk-Out |
| Room 2 | Main | Breakfast | 15.42 | 10 | Eat-in Kitchen, Tile Floor, W/O To Deck |
| Room 3 | Main | Family Ro | 17.91 | 11.81 | Fireplace, Hardwood Floor, Open Concept |
| Room 4 | Main | Dining Ro | 19.78 | 12.2 | Hardwood Floor, Large Window, Crown Moulding |
| Room 5 | Main | Office | 9.09 | 7.74 | Overlooks Frontyard, Window, California Shutters |
| Room 6 | Upper | Primary B | 17.88 | 13.02 | Walk-In Closet(s), 5 Pc Ensuite, Hardwood Floor |
| Room 7 | Upper | Bedroom 2 | 16.17 | 11.05 | Closet, Semi Ensuite, Hardwood Floor |
| Room 8 | Upper | Bedroom 3 | 11.94 | 11.45 | Closet, Semi Ensuite, Hardwood Floor |
| Room 9 | Upper | Bedroom 4 | 12.3 | 11.25 | Walk-In Closet(s), 3 Pc Ensuite, Hardwood Floor |
| Room 10 | Upper | Laundry | 12.53 | 6.26 | Tile Floor, Laundry Sink, Linen Closet |
| Room 11 | Lower | Recreatio | 38.31 | 21.75 | Hardwood Floor, Window, Pot Lights |
| Room 12 | Lower | Bedroom | 15.35 | 11.38 | Hardwood Floor, Semi Ensuite, Double Closet |
| Washroom Type | No. of Pieces | Level |
| Washroom Type 1 | 2 | Main |
| Washroom Type 2 | 5 | Second |
| Washroom Type 3 | 4 | Second |
| Washroom Type 4 | 4 | Second |
| Washroom Type 5 | 3 | Basement |
| Total Area: | 0.00 |
| Property Type: | Detached |
| Style: | 2-Storey |
| Exterior: | Brick |
| Garage Type: | Built-In |
| Drive Parking Spaces: | 4 |
| Pool: | None |
| Approximatly Square Footage: | 3000-3500 |
| CAC Included: | N |
| Water Included: | N |
| Cabel TV Included: | N |
| Common Elements Included: | N |
| Heat Included: | N |
| Parking Included: | N |
| Condo Tax Included: | N |
| Building Insurance Included: | N |
| Fireplace/Stove: | Y |
| Heat Type: | Forced Air |
| Central Air Conditioning: | Central Air |
| Central Vac: | Y |
| Laundry Level: | Syste |
| Ensuite Laundry: | F |
| Elevator Lift: | False |
| Sewers: | Sewer |
| Utilities-Cable: | A |
| Utilities-Hydro: | Y |
$
%
Years
This calculator is for demonstration purposes only. Always consult a professional
financial advisor before making personal financial decisions.
| Although the information displayed is believed to be accurate, no warranties or representations are made of any kind. |
| RE/MAX ALL-STARS REALTY INC. |
|
|

Edward Matar
Sales Representative
Dir:
416-917-6343
Bus:
416-745-2300
Fax:
416-745-1952
| Virtual Tour | Book Showing | Email a Friend |
Jump To:
At a Glance:
| Type: | Freehold - Detached |
| Area: | York |
| Municipality: | Whitchurch-Stouffville |
| Neighbourhood: | Stouffville |
| Style: | 2-Storey |
| Tax: | $6,736 |
| Beds: | 4+1 |
| Baths: | 5 |
| Fireplace: | Y |
| Pool: | None |
Locatin Map:
Payment Calculator:
